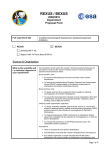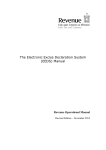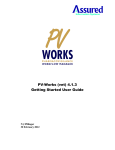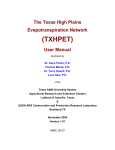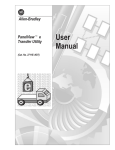Download USER GUIDE PAGE 1 OF 5
Transcript
CITY OF HOBART PLANNING SCHEME 1982 USER GUIDE 1. Purpose of the Guide The provisions and structure of a planning scheme are not always easy to understand at first glance. The purpose of this Guide is to give you an understanding of how the City of Hobart Planning Scheme 1982 operates and how to find relevant sections. It is not intended to replace the need for advice from a Council Planning Officer, Planning Consultant or legal practitioner where necessary and you are encouraged to contact a Council Planning Officer if you plan to undertake any development. 2. What is a planning scheme? A planning scheme sets out policies and requirements for the use, development, protection and conservation of land. Planning Schemes are prepared under the Land Use Planning and Approvals Act 1993 and are required to further the sustainable development objectives of that Act. Planning Schemes operate to provide for the fair, orderly and sustainable use and development of air, land and water. Public involvement in the planning system is encouraged. (Note that other approvals such as building approval may be required for any proposed development.) There is a planning scheme for every municipality in Tasmania and three within the City of Hobart. The other two are the Battery Point Planning Scheme 1979 and the Sullivans Cove Planning Scheme 1997. Attachment 1 shows the area covered by each Scheme. The Scheme is available for inspection or purchase at Council’s Customer Service Centre in either hard copy or CD-ROM format. It is also available on line at www.hobartcity.com.au 3. Who is affected by this planning scheme? All people, corporations, the Crown, government departments, public authorities and the Council must comply with the Planning Scheme unless specifically exempted by legislation. Examples of these exemptions include mining, marine farming and forestry operations on a private timber reserve. 4. What does the Planning Scheme consist of? The Planning Scheme consists of four maps showing zones and precincts, a written document and any maps, plans or other documents incorporated in it. Zones indicate areas of broadly similar values indicating in general terms the preferred future land use. Precincts within a zone provide a greater level of direction as to how the area should develop in the future. Attachment 2 provides an example of the planning scheme map showing zones and precincts. The main parts of the written document are: Part 1 - Preliminary – Sets out general provisions including the requirement to obtain approval for use and development and lists exemptions from the need to obtain planning approval. Part 2 - Administration – Sets out the administrative provisions relating to planning applications including the matters which Council is required to consider when determining applications and details of information to be submitted with applications. Part 4 - Principles of Development Control – Contains the principles to be applied to all development. The principles relate to aspects of development such as density, landscaping, traffic, parking and heritage. Part 5 - Zone Objectives and Statements of Desired Future Character – Contains the objectives of each zone and a statement describing the desired future character of each precinct throughout the City. Schedules – These contain detailed provisions for a number of aspects of development including; use, signs, heritage, parking, land clearing and significant landscapes. There are also Schedules applying to some zones or areas eg Bushland Management, Gregory Street and the Pinnacle of Mt Wellington. 5. How do I use the Planning Scheme? To get a general idea of the type of development preferred in your area: Step 1 Look at the Key to Scheme Maps (last page of the written document or first part of CD-ROM or internet version) and find which map covers your property. Step 2 Go to the appropriate map and note the name of the zone and any precinct that applies to your land or the surrounding area. (If you do not have access to the maps contact a Council Planning Officer for the information.) Step 3 Go to Part 5 of the Planning Scheme and find the relevant zone objective and Statement of Desired Future Character for the precinct in which your property is located. The objective of the zone will give you an idea of the character and types of development that are intended in the zone. The Statement of Desired Future Character for the precincts in the zone provide more detail for those precincts. Step 4 Go to the Use Schedule (Schedule A) and find the relevant zone and precinct in Schedule A Table A1. This Table will tell you the uses that are permitted, discretionary or prohibited in each zone and precinct. Clauses A.5, A.6 and A.7 define permitted, prohibited and discretionary uses. Applications for discretionary uses and development are advertised for public comment before a decision is made and people who make a representation can appeal against any decision. (Further information in regard to appeals is available on request) If the use is considered not to be listed within a use group it is discretionary. CITY OF HOBART PLANNING SCHEME 1982 – USER GUIDE 2 6. What if I have a particular development in mind? The following is provided to help determine: • Whether a planning approval under the Planning Scheme is needed from Council; and • The relevant schedules and standards that the proposal would need to comply with. Note that ‘development’ includes building, construction, demolition, works, subdivision, vegetation removal, erection of a sign and a material change in use. (For the complete definition of what constitutes development see clause 1.7.1 of the Planning Scheme.) Step 1 Determine if planning approval is required Look at clause 1.6 - Exemptions and check if your proposed development is listed in the exemptions. Exemptions are also provided in Schedules G Signs and I Clearing of Land and the Telecommunication Infrastructure Schedule. If your proposed development is not exempted by clause 1.6 or these schedules, planning approval is required. Check with a Council Planning Officer to confirm whether or not your proposal is exempt as it may not be possible to determine until building plans have been prepared. (Note that no development is exempt in Precincts 1, 2, 3 and 4.) Step 2 Determine the zone and precinct affecting the property 2.1 - Look at the Key to Scheme Maps (last page of the written document or first part of CD-ROM or internet version) and find which zone map covers your property. 2.2 - Go to the appropriate zone map and note the name of the zone and any precinct that applies to your land. (If you do not have access to the zone maps contact a Council Planning Officer for the information.) 2.3 - Go to Part 5 of the Planning Scheme and find the relevant zone objective and Statement of Desired Future Character for the precinct in which your property is located. The objective of the zone will give you an idea of the character and types of development that are intended in the zone. The Statement of Desired Future Character for the precincts in the zone provide more detail for those precincts. Step 3 Determine the type of development a) Does the proposed development involve a change of use i.e. is it a new use, the re-establishment of an abandoned use, or a material change in the intensity or scale of a use? If so, go to Step 4.1. b) If the proposed development does not involve a change of use: • Is it building work or other work (other than for an advertising sign or subdivision) or clearing of land? If so, go to Step 4.2. • Is it subdivision? If so, go to Step 4.3. • Is it an advertising sign? If so, go to Step 4.4. CITY OF HOBART PLANNING SCHEME 1982 – USER GUIDE 3 Step 4 Determine the assessment category of the proposal 4.1 - Changes of Use a) Check the 'use' definitions in A Use Schedule clause A.1 and determine which definition best describes the proposed development. If the proposed use fits within more than one use definition then the proposed development will need to comply with the planning scheme requirements of each of those uses. Remember if the use is considered not to be listed within a use group it is discretionary. b) Refer to Schedule A Table A1 and find the row that is applicable to the zone and precinct in which the land is located. Determine from the Table whether the proposed use is permitted, discretionary or prohibited. Don’t forget to check the notes to the table as they may change the status of the proposal. c) If the proposed use is: • Prohibited - Council may not approve the use except under the circumstances referred to in Principles 3 or 4 (see part 4 of the Planning Scheme). • Permitted or Discretionary - go to Step 5. 4.2 - Building or other work (other than for an advertising sign) that does not involve a change of use or subdivision Check the definition of ‘development’ in clause 1.7.1 to see if the proposed development would fit within any of the development categories. If it is included planning approval will be required unless exempt under clause 1.6. Go to step 5. 4.3 - Subdivision All subdivision including boundary adjustment requires planning approval and is advertised for public comment. For relevant provisions refer to Schedule B and Schedule K if the subdivision is in a residential zone. Go to step 5. 4.4 - Advertising Signs The provisions applying to signs are provided in Schedule G. This Schedule defines sign types and specifies exempt, permitted, discretionary and prohibited signs in each zone. Go to step 5. Step 5 Determine the applicable Schedules Determine which of the following Schedules will apply to your proposed use or development and then go to Step 6: Schedule Applies to: A Use Any change of use or re-establishment of use. B Density Development including subdivision - provisions relate to plot ratio, dwelling density and lot sizes. Table B1 does not apply to Use Groups I to IV (these include houses, flats and elderly persons units) in the residential zones. See Schedule K for relevant provisions. CITY OF HOBART PLANNING SCHEME 1982 – USER GUIDE 4 C Height All buildings and structures. D Siting and Landscaping All buildings, walls and decks - provisions relate to property boundary setbacks, landscaping and setbacks from watercourses. E Traffic Access and Parking All development including changes of use and subdivision. For Use Groups I to IV (these include houses, flats and elderly persons units) in the residential zones also refer to Schedule K. F Heritage Any use or development on properties listed in the Heritage Register, properties in Heritage Areas and properties adjacent to listed places or Heritage Areas. G Signs Any sign greater than 0.2 square metres in area. (Some signs are exempt from the need to obtain approval – see clause G.4.1.) H Gregory Street Local Area Plan All use and development within the Gregory Street Local Area Plan area. Includes sign provisions. I Clearing of Land The removal or destruction of vegetation or listed significant trees. Exemptions are provided for some types of vegetation removal (see Clause I.3). Telecommunications Infrastructure Use and development associated with the provision of telecommunications infrastructure. (Some low impact facilities such as domestic antenna and receivers are generally exempt from the need to obtain approval – see clause 3.) K Rescode Subdivision and development involving Use Groups I to IV within the residential zones. Provisions relate to residential density, private open space and parking and access. L Bushland Management All use and development on land contained within the Landscape and Skyline Conservation and Low Density Residential Zones where proposed use or development is to be located within an existing bushland habitat. M Pinnacle Local Area Plan All use and development within the Pinnacle Local Area Plan area (Mt Wellington). N Precinct 16A Local Area Plan All development including signs within the Precinct 16A Local Area Plan area (Elizabeth Street North Hobart). O Significant Landscapes All use and development on land within the listed significant landscapes. These include Pillinger Drive/Bracken Lane, Huon Road corridor and the Pipeline Track corridor in the Fern Tree area. Other areas may be included in the future. Step 6 - Making a development application If a permit is required, an Application for Planning Approval form must be filled out and lodged with Council. A Council Planning Officer will be happy to assist you if necessary. Fees are payable after a decision on the application has been made. CITY OF HOBART PLANNING SCHEME 1982 – USER GUIDE 5 The application must include all necessary supporting information such as plans, reports and photographs so that the proposal is fully described and can be understood by all interested parties. The Planning Scheme in some cases specifies what information is required to accompany applications (see clauses 2.8, K.2A and L.3.3 for example). Site Development Plans may be required in some circumstances - see clauses 2.7.1 and L.3.3. Planning application check lists are available for particular types of development. Clause 2.3.2 of the Planning Scheme sets out the matters that Council is required to have regard to when determining development applications. You should ensure that your application contains sufficient information for Council to consider these matters. If your application is discretionary it will be advertised for public comment for 14 days before Council makes a decision. OTHER INFORMATION How do I find out about the Planning Scheme requirements affecting my land? You should first speak to a Council Planning Officer to find out how the Scheme affects your land. You can ask to speak to a Planning Officer at the Hobart City Council Customer Service Center at the corner of Elizabeth and Davey Streets, Hobart or phone 03 6238 2175. Changes to the Planning Scheme The Planning Scheme is not a static document and will change over time. A Council Planning Officer can tell you if an amendment affecting your land has been proposed. The latest version of the Scheme is available for inspection or purchase at Council’s Customer Service Centre in either hard copy or CD-ROM format. It is also available on line at www.hobartcity.com.au Applications to use or develop land The need for early discussion with Council If you propose to use or develop land, first discuss the proposal in detail with a Council Planning Officer. Early discussion will confirm whether a permit is necessary and identify any other requirements. The decision Following consideration of your application, Council will decide to either issue a permit or refuse to grant a permit. A permit can be issued with or without conditions, and a proposal can only begin and continue if all the conditions on the permit are met. You and any other person who made a representation in regard to your application will have the right to appeal against Council’s decision to the Resource Management and Planning Appeals Tribunal. For further information in regard to appeals visit www.rmpat.tas.gov.au CITY OF HOBART PLANNING SCHEME 1982 – USER GUIDE 6 What is the difference between building and planning permits? Planning permits should not be confused with building permits. Building permits are issued under the Building Code of Australia and generally cover the constructional aspects of a building or other development. A building permit is required in most cases involving development. You should consult Council’s Building Surveyor if any building is proposed. If a planning permit is required, it must be obtained before a building permit can be issued. Compliance with Planning Schemes Under the Land Use Planning and Approvals Act 1993 (Sections 63 and 64) Council is obliged to ensure that the requirements of a planning scheme are met. Council or a person with a proper interest may apply to the Resource Management and Planning Appeals Tribunal for an order requiring compliance with the Planning Scheme. Contact a Council Planning Officer (Phone 03 6238 2175) if you: • Have a general enquiry about the Planning Scheme. • Are unsure what requirements apply to your land. • Are unsure of the steps in the planning application process. • Would like to know how the Planning Scheme may be changed. • Want a planning permit application form. • Want to buy a copy of the Planning Scheme or an amendment. • Want more information about Planning Appeals. Useful web sites • Find the planning schemes at www.hobartcity.com.au • Find information about planning scheme amendments at www.rpdc.tas.gov.au • Find information about planning appeals at www.rmpat.tas.gov.au • Find the Land Use Planning and Approvals Act 1993 and other legislation at www.thelaw.tas.gov.au CITY OF HOBART PLANNING SCHEME 1982 – USER GUIDE 7









