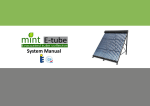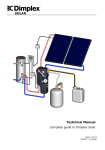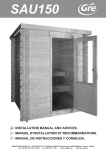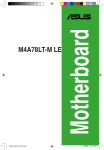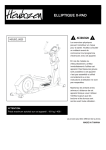Download SOLAR SOL202TIP – SOL808TIP Tile Integrated Roof Kit
Transcript
SOLAR SOL202TIP – SOL808TIP Tile Integrated Roof Kit Installation Manual Page 1 of 52 R02893-1 – 10/13 SOL202TIP – SOL808TIP - Tile integrated roof kit manual SOLAR 0 Contents 0 CONTENTS 2 1 BEFORE YOU START 3 1.1 1.2 1.3 1.4 1.5 1.6 1.7 GENERAL COMPETENCE HEALTH AND SAFETY RISK ASSESSMENT TOOLS REQUIRED EARTHING AND LIGHTNING PROTECTION PIPE WORK 3 3 3 5 5 5 5 2 SCOPE OF DELIVERY 3 PRODUCT FEATURES AND DESCRIPTIONS 11 4 COLLECTOR CONNECTIONS 11 4.1 SINGLE COLLECTOR PORTRAIT CONNECTION 4.2 MULTIPLE COLLECTOR PORTRAIT CONNECTION 6 11 12 5 INSTALLATION 13 6 OPERATION & MAINTENANCE 49 7 SPARE PARTS 50 8 DECOMMISSIONING 51 9 TECHNICAL DATA 51 Page 2 of 52 R02893-1 10/13 SOL202TIP – SOL808TIP - Tile integrated roof kit manual SOLAR 1 1.1 Before you start General Thank you for choosing a Dimplex product. We ensure you that every effort has been made at the design, manufacture and delivery stages to produce a product with superior quality. We will provide you with the best possible support throughout the product’s lifespan. As part of on-going product development and improvement Dimplex reserves the right to undertake changes to the product without prior notice. Great care has been taken to ensure this manual was correct at the time of print. Should you however discover any issues with the information contained therein please do not hesitate to contact your vendor. We strongly recommend reading the whole contents of this manual before commencing the work. 1.2 Competence Dimplex products have been designed and manufactured to the current relevant standards and under stringent quality control procedures. It is therefore imperative that the product is only installed by a: - trained and - competent person as defined in the relevant regulations. Dimplex does not accept any liability for damage done to persons or property resulting from undue handling and usage of this product. All regulations current at the time of installation are to be considered alongside the content of this manual as they form the code of best practice. The warranty of this product is linked to the ability to prove that the product was installed, commissioned and maintained: - by a competent person - in accordance with Dimplex instructions and the current relevant regulations and legislation - the product being registered with Dimplex at the time of installation using the form in the Dimplex On Site Guide - records showing the date of maintenance in accordance with the maintenance schedule as detailed in the On Site Guide 1.3 Health and Safety The installation of this product is subject to the Health and Safety at Work Act. It is your responsibility to ensure that the transport, storage, installation and operation of the product is carried out in a safe manner. Dimplex will not accept any liability due to damage caused to people or property resulting from negligence or not adhering to the relevant Health and Safety practices. Page 3 of 52 R02893-1 10/13 SOL202TIP – SOL808TIP - Tile integrated roof kit manual SOLAR Safety precautions: Before commencing mounting work on roofs, it must be ensured in all cases that the non- personal fall protection and fall-arrest systems required by DIN 18338 (Roof Covering and Roof Sealing Works) and DIN 18451 (Scaffolding Works) are in place. See also Builders‘ Protection Ordinance [Bauarbeiterschutzverordnung], Federal Law Gazette 340/ 1994, paragraphs 7-10! Other country-specific regulations must be observed! Safety harnesses should be fixed above the users whenever possible. Safety harnesses should only be fastened to sufficiently load-bearing structures or fixing points! If non-personal fall protection or fall-arrest systems cannot be installed for technical reasons, all personnel must be secured by means of suitable safety harnesses! Never use damaged ladders (e.g., wooden ladders with split runners or rungs, or bent or buckled metal ladders). Never try to repair broken runners, rungs or steps on wooden ladders! Only use safety harnesses (safety belts, lanyards and straps, shock absorbers, fall arresters) that were tested and certified by authorized testing bodies. Ensure that ladders are put up safely. Observe the correct leaning angle (68° - 75°). Prevent ladders from sliding, falling over or sinking into the ground (e.g. using wider feet, feet suited to the ground or hooking devices). If non-personal fall protection or fall-arrest systems are not provided, working without the use of suitable safety harnesses may lead to falls from heights and therefore cause serious or lethal injuries! Only lean ladders against secure points. Secure ladders in traffic areas by suitable cordoning. Ladders not properly secured against sinking in, sliding or falling over may lead to dangerous falls! Contact with live electric overhead cables can be lethal. Whenever you are near live overhead electric cables where contact is possible, only work if: Wear protective goggles when drilling and handling collectors! - it is ensured that they are voltage-free and this is secured for the duration of work. - the live parts are secured by covering them or cordoning them off. - the prescribed safety distances are maintained. Voltage radius: 1 m ................voltages up to 1000V 2 m ................voltages from 1000V to 11000V 3 m ................voltages from 11000V to 22000V 4 m ................voltages from 22000V to 38000V > 5 m in case of unknown voltages The manufacturer hereby guarantees to take back products identified with an eco-label and to recycle the materials used. Only the heat transfer medium specified may be used! Wear safety shoes when carrying out installation work! Wear cut-proof safety gloves when mounting collectors! Wear a helmet when carrying out installation work! Figure 1: Safety information Page 4 of 52 R02893-1 10/13 SOL202TIP – SOL808TIP - Tile integrated roof kit manual SOLAR 1.4 Risk assessment The compilation of a risk assessment is strongly recommended before installing the product. The following areas require particular consideration in addition to the information required by the Health and Safety at Work Act. - scalding: where appropriate or required by law a thermostatic mixing valve is to be fitted to the hot water outlet of the cylinder - explosion: the unit is fully equipped with all relevant safety equipment to comply with current regulations. The correct design and function has been verified by independent third party testing. The correct application thereof is the responsibility of the competent installer. - water borne organisms (i.e. Legionella): if applicable a risk assessment should be carried out following the recommendations outlined in the Approved Code of Practice L8. - the user preference must be considered when commissioning the system, in particular when adjusting the solar and auxiliary system temperature and timer settings. 1.5 Tools required It is recommended that the below list of tools be used when installing the integrated roof kit. - 2 people required for installation Measuring tape Hammer Drill Adjustable pliers Angle grinder with stone disc TX 25 x 25mm torque bit Spirit level Plumb line Additional wood (as required) Pop-rivet gun In addition to the above tools it may be required to wear suitable safety gloves upon installation as the kit consists of sheet metal which may cause cuts if care is not taken during handling of the product. 1.6 Earthing and Lightning Protection If a lightning arrester is available, the collector frame should be connected to it. This may be performed using the collector frame, because the slot for mounting on the reverse side of the collector is ideally suited for fixing a thick cable. If no arrester is available, the potential equalization is carried out using a connection of a cable at the pipe(s) which are led into the building. Please consult local regulations to ensure adherence. 1.7 Pipe Work The pipe work from the collector to the pump unit and from the pump unit to the cylinder is to be all metal. The joints have to be high temperature resistant (compression or high temperature flat seal). For more information please see Technical Manual. Page 5 of 52 R02893-1 10/13 SOL202TIP – SOL808TIP - Tile integrated roof kit manual SOLAR The connections of a mounted solar collector/collector array may become excessively hot so care must be taken to avoid burns when working around collectors that are exposed to the rays of the sun. 2 Scope of delivery Please check the contents and the condition of your delivery before signing the delivery documentation against the content shown in Table 1 and mark as appropriate. Contact your supplier immediately for any missing or damaged parts. Claims for missing or damaged parts after signing for the delivery documentation will not be accepted. Part No. P31 P32 P33 P34 P35 P36 P37 P38 P39 P40 P41 P42 P43 P44 P45 P46 P47 SOL202COL Spare No. Description 74011 left front part 74012 centre front part 74013 right front part 74220 lateral fixation bracket 74222 centre fixation bracket 74111 left lateral part 74113 right lateral part 74001 left collector cover 74002 centre collector cover 74003 right collector cover 74230 connection strip 74090 wooden wedge 600 mm 74091 wooden wedge 1200 mm 74061 left back part 74062 centre back part 74063 right back part 74070 back part connection Useable from 20° roof pitch! These mounting instructions only apply to the installation of the in roof flashing and the fixation of the collectors! Table 1: Overview of flashing components part 1 Page 6 of 52 R02893-1 10/13 SOL202TIP – SOL808TIP - Tile integrated roof kit manual SOLAR SOL202COL Part No. Spare No. Description P48 74014 front part single collector P34 74220 lateral fixation bracket P36 74111 left lateral part P37 74113 right lateral part P49 74004 single collector cover P43 74091 wooden wedge 1200 mm P50 74064 back part single collector P50 20 13 P43 P34 4 P36 6 P34 4 19 P49 18 P48 Useable from 20° roof pitch! P37 7 P34 4 Table 2: Overview of flashing components part 2 Page 7 of 52 R02893-1 10/13 SOL202TIP – SOL808TIP - Tile integrated roof kit manual SOLAR No. Designation A Solar flat plate collector 2.02m² B Hydraulic connection set C P01 22mm x 90° elbow x2 P02 22mm stop end x2 M N SOL404TIP SOL606TIP SOL808TIP 1 2 3 4 1 1 1 1 0 1 2 3 1 0 0 0 0 1 1 1 0 0 1 2 Hydraulic interconnection set P03 #L SOL202TIP 22mm x 22mm straight compression x2 Tile integrated set 2.02m² P48 front part single collector P34 lateral fixation bracket P49 single collector cover P36 left lateral part P37 right lateral part P43 wooden wedge 1200mm P50 back part single collector Tile integrated set 4.02m² P31 left front part P33 right front part P34 lateral fixation bracket P35 centre fixation bracket P38 left collector cover P40 right collector cover P36 left lateral part P37 right lateral part P41 connection strip P42 wooden wedge 600mm P43 wooden wedge 1200mm P44 left back part P46 right back part P47 back part connection Tile integrated set extension P32 centre front part P35 centre fixation bracket P39 centre collector cover P41 connection strip P43 wooden wedge 1200mm P45 centre back part P47 back part connection Table 3: Scope of components # Letters D to K are for the On-Roof Installation Page 8 of 52 R02893-1 10/13 SOL202TIP – SOL808TIP - Tile integrated roof kit manual SOLAR P31 P32 P33 P34 P36 P37 P38 P39 P40 P41 P42 P43 14 P44 16 P45 17 P46 P35 5 Table 4: Images of components part 1 Page 9 of 52 R02893-1 10/13 SOL202TIP – SOL808TIP - Tile integrated roof kit manual SOLAR P47 18 P48 19 20 P49 21 P50 Table 5: Images of components part 2 Page 10 of 52 R02893-1 10/13 SOL202TIP – SOL808TIP - Tile integrated roof kit manual SOLAR 3 Product features and descriptions The Dimplex Tile Integrated Roof kit offers a unique solution for mounting solar thermal collectors to the roof of a building. The concept of the product is to make the installation of the collectors a quick and simple process. The Tile Integrated Roof Kit can cater for 2m² up to 8m² of collector area and comes in four variations, 2m² kit, 4m² kit, 6m² kit and 8m² kit. The product consists of various aluminium flashings and fixings that seal the collector against the roof covering in an aesthetically pleasing way. The collector is an integral part of the assembly and forms part of the weather tightness of the roof. 4 Collector connections Due to its four connections, the collector offers a wide choice of connection options. Ensure that no part of the collector array or collector in the array is short circuited by following these instructions. When planning the collector array, the position of the various connection parts must be in accordance with the diagrams, also pay attention to the position of the highlighted sensor pocket. Table 6 illustrates the components required to make all the collector connections. Part No Image Description P01 22mm x 90° elbow P02 22mm stop end P03 22mm x 22mm straight compression Table 6: Collector connection components 4.1 Single collector portrait connection When installing a single collector installation, there is one connection option available. The sensor must always be installed at the top of the collector and on the connection where the heat transfer fluid leaves the collector. Figure 2 illustrates the left hand side connection option that is applicable only to a single portrait collector connection. Page 11 of 52 R02893-1 10/13 SOL202TIP – SOL808TIP - Tile integrated roof kit manual SOLAR Figure 2: Left hand side connection option for single collector only 4.2 Multiple collector portrait connection When installing multiple collectors, (2 up to 4), component P03 is used to connect one collector to the next. Figure 3: Multiple collector portrait connection The sensor must always be installed at the top of the collector on the connection flow of the system. Page 12 of 52 R02893-1 10/13 SOL202TIP – SOL808TIP - Tile integrated roof kit manual SOLAR 5 Installation 200 mm SOL202COL 2490 mm 300 mm 1225 mm 4060 mm 220 mm NB: Ensure all the laths / roof battens under the area of the installation are in good condition. Replace any damaged, week or broken laths and double nail or screw to the rafters. Figure 4: Mounted dimensions Page 13 of 52 R02893-1 10/13 SOL202TIP – SOL808TIP - Tile integrated roof kit manual SOLAR Step: 1 For the stabilisation of the front parts mount an additional roof batten as shown in Step 1 and 2. Step: 2 P31 P32 P33 P48 90 mm 300-330mm Page 14 of 52 R02893-1 10/13 SOL202TIP – SOL808TIP - Tile integrated roof kit manual SOLAR Step: 3 P31 1 Place the left front part on the roof batten and fix it with 12 sealing screws (Step 4 and 5). Step: 4 6x P31 1 Page 15 of 52 R02893-1 10/13 SOL202TIP – SOL808TIP - Tile integrated roof kit manual SOLAR Step: 5 P31 1 6x Step: 6 P32 2 P31 1 Place the centre front part on the roof batten and plug it together with the left front part (Step 7). In the case of a 2-collector installation please continue with Step 10. Page 16 of 52 R02893-1 10/13 SOL202TIP – SOL808TIP - Tile integrated roof kit manual SOLAR Step: 7 2 P32 P31 1 Step: 8 6x P32 2 P31 1 Fix the centre front part with 12 sealing screws Step 8 and 9. Page 17 of 52 R02893-1 10/13 SOL202TIP – SOL808TIP - Tile integrated roof kit manual SOLAR Step: 9 2 P32 6x P31 1 Step: 10 P33 3 P31 1 P32 2 Place the right front part on the roof batten and plug it together with the centre (left) front part. Then fix it with sealing screws. Page 18 of 52 R02893-1 10/13 SOL202TIP – SOL808TIP - Tile integrated roof kit manual SOLAR Step: 11 12 x P33 3 P31 1 P32 2 Step: 12 Place the first collector. Fit it into the flaps on the front part as shown in Step 13 and 14. Page 19 of 52 R02893-1 10/13 SOL202TIP – SOL808TIP - Tile integrated roof kit manual SOLAR Step: 13 P31 1 P32 P33 18 P48 Step: 14 P31 1 Page 20 of 52 R02893-1 10/13 SOL202TIP – SOL808TIP - Tile integrated roof kit manual SOLAR Step: 15 P31 1 Marking for tile Marking for collector Place the collector so that it is aligned with the marking on the left front part. Fix the collector on the left (outer) side with 4 lateral fixation brackets. Place the brackets to the collector as shown in Step 17 and fix every lateral fixation bracket with 2 No. 5x30mm wood screws. Step: 16 P34 P34 4 P34 5x30 mm 4 P34 4 P34 Page 21 of 52 R02893-1 10/13 SOL202TIP – SOL808TIP - Tile integrated roof kit manual SOLAR Step: 17 P34 4 Step: 18 5 P35 5 P35 P35 5 5 P35 Place 4 centre fixation brackets to the collector as shown in Step 19. Fix every bracket with 2 No. 5x30mm wood screws. 5 P35 5x30 mm Page 22 of 52 R02893-1 10/13 SOL202TIP – SOL808TIP - Tile integrated roof kit manual SOLAR Step: 19 P35 5 Step: 20 P03 P03 Position 22 x 22mm straight compression fittings on 1st collector loosely before fitting 2nd collector. Page 23 of 52 R02893-1 10/13 SOL202TIP – SOL808TIP - Tile integrated roof kit manual SOLAR Allow the 2nd collector to rest into the flaps offset slightly to the right. Gently taking the weight off the collector, move it to the left, ensuring the collector engages in the centre fixation brackets of the 1st collector (Step 22) and into the flaps of the centre front part (Step 13) and the loosely fitted compression fittings (Step 20). Step: 21 The distance between the collectors should be about 55mm and this should ensure a neat fit with the centre fixation brackets (Step 22). Step: 22 55mm P35 5 Page 24 of 52 R02893-1 10/13 SOL202TIP – SOL808TIP - Tile integrated roof kit manual SOLAR Step: 23 Step: 24 P35 5 5x30 mm Fix every centre fixation bracket with 2 additional 5x30mm wood screws. Page 25 of 52 R02893-1 10/13 SOL202TIP – SOL808TIP - Tile integrated roof kit manual SOLAR Step: 25 5 P35 5 P35 P35 5 5 P35 5x30 mm 5 Place 4 centre fixation brackets on the right side of the 2nd collector (Step 19) and fix every bracket with 2 No. 5x30mm wood screws. P35 Step: 26 P03 P03 Position 22 x 22mm straight compression fittings on 2nd collector loosely before fitting 3rd collector. Page 26 of 52 R02893-1 10/13 SOL202TIP – SOL808TIP - Tile integrated roof kit manual SOLAR Repeat steps 20 to 24 Step: 27 Step: 28 P35 5 5x30 mm Page 27 of 52 R02893-1 10/13 SOL202TIP – SOL808TIP - Tile integrated roof kit manual SOLAR Step: 29 4 P34 P34 Fix the right (outer) side of the collector with 4 lateral fixation brackets. 4 P34 4 P34 P34 4 5x30 mm 4 P34 3 Fit collector connections and sensor and pressure test and insulate. Step: 30 P01 sensor P36 P02 Page 28 of 52 R02893-1 10/13 SOL202TIP – SOL808TIP - Tile integrated roof kit manual SOLAR Fit the left lateral part to the collectors profile as shown in Step 32. Step: 31 On the lower side the upper perforation should be aligned with the collectors profile as shown in Step 34. 6 P36 P31 1 Step: 32 P36 6 Page 29 of 52 R02893-1 10/13 SOL202TIP – SOL808TIP - Tile integrated roof kit manual SOLAR Step: 33 P36 6 P31 1 Align the upper perforation with the collector edge! Step: 34 P36 6 P31 1 Bend the lateral part along the perforation as shown in Step 34 and 35. Page 30 of 52 R02893-1 10/13 SOL202TIP – SOL808TIP - Tile integrated roof kit manual SOLAR Step: 35 P36 6 P31 1 Bend the flap on the left front part so that it fits on the lateral part (Step 36 and 37). Step: 36 P36 6 P31 1 Page 31 of 52 R02893-1 10/13 SOL202TIP – SOL808TIP - Tile integrated roof kit manual SOLAR Step: 37 P36 6 P31 1 Fix the left lateral part with 4 fixation brackets and a nail and ensure the foam gasket is fitted parallel to the inner side of the fold. Step: 38 P36 6 4x P31 1 Page 32 of 52 R02893-1 10/13 SOL202TIP – SOL808TIP - Tile integrated roof kit manual SOLAR Step: 39 P02 Fit collector connections and pressure test and insulate. P01 Mount the right lateral part in the same way like the left one. Step: 40 P37 7 3 P31 Page 33 of 52 R02893-1 10/13 SOL202TIP – SOL808TIP - Tile integrated roof kit manual SOLAR Mount the left collector cover and fit into the collector profile as shown in Step 42 and 43. Step: 41 6 8 Important! Check the engraved number on the cover. Cover for left collector: 74001 Cover for centre collector: 74002 Cover for right collector: 74003 1 Step: 42 Collector ventilation opening Cover parts opening Step 42a P38 8 P39 P40 P31 P38 P39 P40 P49 P49 P32 P33 P48 18 1 Important! Always check that the opening on the cover fits the ventilation opening of the collector. See Step 42a. Page 34 of 52 R02893-1 10/13 SOL202TIP – SOL808TIP - Tile integrated roof kit manual SOLAR Step: 43 8 P38 P31 1 Mount the centre collector cover and fit into the collector profile as shown in Step 42 and 45. 40 Step: 44 9 P39 P32 2 Important! Always check that the opening on the cover fits the ventilation opening of the collector. See Step 42a. Important! Check the engraved number on the cover. Cover for left collector: 74001 Cover for centre collector: 74002 Cover for right collector: 74003 Page 35 of 52 R02893-1 10/13 SOL202TIP – SOL808TIP - Tile integrated roof kit manual SOLAR Step: 45 P39 9 P32 2 Step: 46 P37 7 Mount the right collector cover following the same procedure as for the left and centre cover 10 P40 P33 3 Important! Always check that the opening on the cover fits the ventilation opening of the collector. See Step 42a. Important! Check the engraved number on the cover. Cover for left collector: 74001 Cover for centre collector: 74002 Cover for right collector: 74003 Page 36 of 52 R02893-1 10/13 SOL202TIP – SOL808TIP - Tile integrated roof kit manual SOLAR Mount the collection strips between the collectors. Step: 47 11 P41 Just plug them into the collector profiles as shown in Step 48. You can use the connection strips in both directions (there is no upper or lower side). 11 P41 Step: 48 P41 11 Page 37 of 52 R02893-1 10/13 SOL202TIP – SOL808TIP - Tile integrated roof kit manual SOLAR Step: 49 P41 11 11 P41 Place the connection strips so that the upper perforation on the lower side is aligned with the collectors edge. 11 P41 Align upper perforation with collectors edge! Step: 50 11 P41 P41 11 P41 11 Bend the connection strip along the perforations on the lower side. Page 38 of 52 R02893-1 10/13 SOL202TIP – SOL808TIP - Tile integrated roof kit manual SOLAR Bend the connection strip along the perforations on the upper side. Step: 51 11 P41 11 P41 11 P41 Step: 52 Additional roof battens Before the mounting of the wooden wedges and the back parts, mount additional roof battens to stabilise the back parts and the wooden wedges as shown in Step 52. Page 39 of 52 R02893-1 10/13 SOL202TIP – SOL808TIP - Tile integrated roof kit manual SOLAR Step: 53 12 P42 13 P43 13 P43 12 P42 Place the wooden wedges on the upper side of the collectors as shown in Steps 54 and 55. Step: 54 12 P42 P43 13 Page 40 of 52 R02893-1 10/13 SOL202TIP – SOL808TIP - Tile integrated roof kit manual SOLAR Step: 55 12 P42 13 P43 P43 13 12 P42 Step: 56 5x50 mm 5x70 mm Fix every wooden wedge with 2 No. 5x50mm and 5x70mm wood screws. Page 41 of 52 R02893-1 10/13 SOL202TIP – SOL808TIP - Tile integrated roof kit manual SOLAR Step: 57 14 P44 11 P41 P36 6 Fit the left back part into the left lateral part and to the collectors profile as shown in Steps 58 and 59. Step: 58 P44 14 P45 P46 20 P50 Page 42 of 52 R02893-1 10/13 SOL202TIP – SOL808TIP - Tile integrated roof kit manual SOLAR Step: 59 14 P44 P36 6 Step: 60 3x 14 P44 Fix the left back part with 3 No. sealing screws. Page 43 of 52 R02893-1 10/13 SOL202TIP – SOL808TIP - Tile integrated roof kit manual SOLAR Step: 61 15 P45 11 P41 Fit the centre back part to the collectors profile as shown in Step 58. 14 P44 11 P41 In the case of a 2 collector installation please continue with Step 63. Step: 62 2x P45 15 P44 14 Fix the centre back part with 2 No. sealing screws. Page 44 of 52 R02893-1 10/13 SOL202TIP – SOL808TIP - Tile integrated roof kit manual SOLAR Step: 63 16 P46 P37 7 Fit the right back part into the right back lateral part and to the collectors profile as shown in Step 58 and 64. 15 P45 P41 11 Step: 64 2x 16 P46 P37 7 P45 15 Fix the right back part with 3 No. sealing screws. Page 45 of 52 R02893-1 10/13 SOL202TIP – SOL808TIP - Tile integrated roof kit manual SOLAR Step: 65 P44 14 + P36 6 Fix the left and the right back part with a rivet and a fixation bracket with a nail (Step 65 and 66). Step: 66 + Page 46 of 52 R02893-1 10/13 SOL202TIP – SOL808TIP - Tile integrated roof kit manual SOLAR Step: 67 P47 17 16 P46 17 P47 15 P45 14 P44 11 P41 11 P41 Place the back part connections on the back part as shown in Step 68. Step: 68 P47 17 16 P46 11 P41 P45 15 P47 17 14 P44 P41 11 Page 47 of 52 R02893-1 10/13 SOL202TIP – SOL808TIP - Tile integrated roof kit manual SOLAR Fix every back part connection with 4 No. sealing screws. Step: 69 17 P47 4x Step: 70 Place foam gaskets along the lateral and back parts. Page 48 of 52 R02893-1 10/13 SOL202TIP – SOL808TIP - Tile integrated roof kit manual SOLAR Step: 71 Finally form the aluminium apron to the contours of the roof tiles as shown in Step 71 and fix it with the adhesive strip. Take care that the roof tiles are clean! 6 Operation & Maintenance Connections should be double checked prior to commissioning of the system. Please refer to the On Site Guide for guidance on how to commission and operate the solar system. Risk of scalding! Before carrying out any maintenance work on the system ensure that it is safe to do so. The solar system must be decommissioned before work can be carried out. Refer to the On Site Guide for a maintenance schedule of the complete system. Check for leaks at the collector connections and other connections in the system. Also ensure pipe insulation is intact and in good condition. Page 49 of 52 R02893-1 10/13 SOL202TIP – SOL808TIP - Tile integrated roof kit manual SOLAR 7 Spare Parts Part No. P31 P32 P33 P34 P35 P36 P37 P38 P39 P40 P41 P42 P43 P44 P45 P46 P47 P48 P49 P50 R02893-1 SOL202COL Spare No. Description 74011 left front part 74012 centre front part 74013 right frontpart 74220 lateral fixation bracket 74222 centre fixation bracket 74111 left lateral part 74113 right lateral part 74001 left collector cover 74002 centre collector cover 74003 right collector cover 74230 connection strip 74090 wooden wedge 600 mm 74091 wooden wedge 1200 mm 74061 left back part 74062 centre back part 74063 right back part 74070 back part connection 74014 front part single collector 74004 single collector cover 74064 back part single collector R02893-1 manual 74357 bag of fittings Table 7: Spare parts Page 50 of 52 R02893-1 10/13 SOL202TIP – SOL808TIP - Tile integrated roof kit manual SOLAR 8 Decommissioning Risk of scalding! Before carrying out any decommissioning work on the integrated roof kit, please ensure the solar system has been decommissioned. If the product is being recycled, local waste disposal laws must be adhered to. 9 Technical Data Weight empty 33 kg Dimensions - length 1730mm - width 1170mm - height Heat transfer medium Max op. pres. [bar] 83mm SOLHT20 10 Tilt angle Collector array [m²] 2 4 6 8 - min 20° Cu pipe [mm] 15 15 22 22 - max 75° Wind / snow load [kN/m²] 1.9 1.9 1.9 1.9 Table 8: Collector technical data Figure 5: Pressure loss collector for anti-freeze / water mixture (40% / 60%) at a thermal conducting temperature of 50° C. Page 51 of 52 R02893-1 10/13 SOL202TIP – SOL808TIP - Tile integrated roof kit manual SOLAR Page 52 of 52 R02893-1 10/13























































