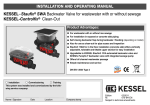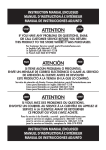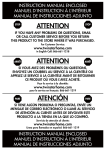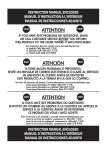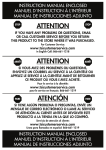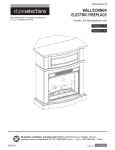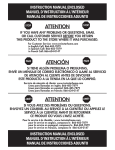Download none 79735 Use and Care Manual
Transcript
INSTRUCTION MANUAL ENCLOSED MANUEL D’INSTRUCTION À L’INTÉRIEUR MANUAL DE INSTRUCCIONES ADJUNTO STOP ATTENTION STOP IF YOU HAVE ANY PROBLEMS OR QUESTIONS, EMAIL OR CALL CUSTOMER SERVICE BEFORE YOU RETURN THIS PRODUCT TO THE STORE WHERE IT WAS PURCHASED. For Customer Service: www.twinstarhome.com in English Call: 866-661-1218 ARRÊT ATTENTION ARRÊT SI VOUS AVEZ DES PROBLÈMES OU QUESTIONS, ENVOYEZ UN COURRIEL AU SERVICE À LA CLIENTÈLE OU APPELEZ LE SERVICE À LA CLIENTÈLE AVANT DE RETOURNER CE PRODUIT OÙ VOUS L’AVEZ ACHETÉ. Pour le service à la clientèle: www.twinstarhome.com pour le service en français: 866-661-1219 PARE ATENCIÓN PARE SI TIENE ALGÚN PROBLEMA O PREGUNTAS, ENVÍE UN MENSAJE DE CORREO ELECTRÓNICO O LLAME AL SERVICIO DE ATENCIÓN AL CLIENTE ANTES DE DEVOLVER ESTE PRODUCTO A LA TIENDA EN LA QUE LO COMPRÓ. Servicio de atención al cliente: www.twinstarhome.com Línea para llamadas en español: 866-661-1219 INSTRUCTION MANUAL ENCLOSED MANUEL D’INSTRUCTION À L’INTÉRIEUR MANUAL DE INSTRUCCIONES ADJUNTO 1 ELECTRIC FIREPLACE MANTEL 26DE6439 ASSEMBLY INSTRUCTION Españo p. 8 Français p. 15 Corner Mantel Wall Mantel Twin-Star International, Inc. Delray Beach, FL 33445 Made in China Printed in China For Customer Service: AT T E N T I O N www.twinstarhome.com Requires-Electric Fireplace English Call: 866-661-1218 Spanish /French Call: 866-661-1219 1 Insert with Heater PACKAGE CONTENTS N G K M I F D L E C J B H A Part A B C D E F G H I J K L M N Description Hearth/Base Left Front Panel Right Front Panel Center Front Panel Left Side Panel Right Side Panel Mantel/Top Drawer Upper Shelf Lower Shelf Upper Back Panel Lower Back Panel “L” Corner Brace Top Corner Extension 2 Quantity 1 1 1 1 1 1 1 1 1 1 1 1 1 1 HARDWARE CONTENTS Description Part Picture (Shown to size) Quantity AA Bolt 36 BB Washer 36 CC Wood Dowel 32 DD Screw 34 EE Knob (with bolt) 2 ZZ Touch-up Pen 1 SAFETY INFORMATION WARNING • Before assembly, carefully use scissors or utility knife to cut and unwrap all parts. Make sure you do not discard the hardware. CAUTION • Use care in assembling your new fireplace. Take your time and use the hardware provided and a quality Phillips head screwdriver. Never overtighten bolts. • Do not sit on any part of the mantel. • All panels are labeled left and right as viewed from the front of unit. PREPARATION Before beginning assembly of product, make sure all parts are present. Compare parts with package contents list and diagram above. If any part is missing or damaged, do not attempt to assemble, install or operate the product. Contact customer service for replacement parts. Estimated Assembly Time: 60 Minutes Tools Required for Assembly (not included): Phillips head screwdriver, scissors and utility knife 3 ASSEMBLY INSTRUCTIONS 1. Insert one Wood Dowel (CC) into each of the pre-drilled holes. Locate the Upper Shelf (I) and Lower Shelf (J) to Left Side Panel (E) and Right Side Panel (F).Using Bolt (AA) and Washer (BB) through the pre-drilled holes in the mounting blocks. HAND TIGHTEN ONLY. Fig. 1 CC AA Hardware Used AA BB Bolt x8 Washer x8 Wood Dowel x8 F I BB CC J E 2. Insert one Wood Dowel (CC) into each of the pre-drilled holes. Connect the Left Front Panel (B), Right Front Panel (C) and Center Front Panel (D) with connection plate, tighten Screws (DD) through the pre-drilled holes. HAND TIGHTEN ONLY. Fig. 2 D Hardware Used CC AA CC Wood Dowel x4 DD Screw x2 B C DD 3. Locate assembly from Step 1 and Step 2. Set out finished side up for assembly from Step 2 on the floor, attached to assembly from Step 1 Using Bolts (AA) and Washer (BB) through the pre-drilled holes in the mounting blocks. HAND TIGHTEN ONLY. Hardware Used AA Bolt x 10 BB Washer x 10 4 Fig. 3 AA BB AA BB 4. Locate Hearth/Base (A) and set out finished side up on the floor. Insert one Wood Dowel (CC) into each of the pre-drilled holes. Attach the Completed assembly from step 3 to the Hearth/Base (A). Make sure that dowels (CC) are seated into the pre-drilled holes in the Hearth/Base. Using Bolts (AA) and Washers (BB) attach panels through pre-drilled holes in the mounting blocks. HAND TIGHTEN ONLY. Fig. 4 AA BB Hardware Used AA Bolt x6 BB Washer x6 AA CC Wood Dowel x8 CC A 5. Insert one Wood Dowel (CC) into each of the pre-drilled holes on the top edges of the Assembly from step 4. Then locate Mantel/Top (G) and lay finished side up on top of completed assembly. From the inside, attach Mantel/Top using Bolt (AA) and Washer (BB) through the pre-drilled holes in the mounting blocks. HAND TIGHTEN ONLY. Using Phillips head screwdriver tighten all Bolts alternating top and bottom, left and right. Hardware Used AA Bolt x6 BB Washer x6 AA CC Wood Dowel x8 Fig. 5 G CC BB AA 6. Locate Upper Back Panel (K) and Lower Back Panel (L). Attach to the Back of completed assembly from Step 5, Using a Phillips Head screw driver, tighten Screws (DD) to through the pre-drilled holes in Upper Back Panel and Lower Back Panel to the completed assembly. Fig. 6 K Hardware Used DD Screw DD x 32 L 5 7. Carefully align the metal tracks on the left and right sides of box with the extended glides. Make sure Drawer (H) are aligned and centered in cabinet, then gently push the drawer into place. Attach the Knob (EE) to the drawer, use the bolts attached through the pre-drilled holes in the drawers. Then use a Phillips Head Screw Driver to tighten the bolts. Fig. 7 Hardware Used EE Knob (with bolt) x2 EE H 8. Remove the two mounting brackets attached to the back of the Left and Right Front panels. Set aside with the wood screws. PLEASE READ ALL “ELECTRIC FIREPLACE INSERT” INSTRUCTIONS PRIOR TO INSTALLING ELECTRIC INSERT IN YOUR COMPLETED FIREPLACE MANTEL. INSTALL THE INSERT IN YOUR FIREPLACE CLOSE TO ITS FINAL POSITION. Lift insert carefully into the back of the unit and center in the insert opening. Do not drag insert across Hearth/Base as it may scratch your unit. Install the mounting brackets to hold insert flush against the inside of the mantel front panel. MOVE YOUR COMPLETED UNIT ONLY SHORT DISTANCES. MOVE COMPLETED UNIT WITH GREAT CARE. IT TAKES TWO PEOPLE TO MOVE COMPLETED UNIT INTO ITS FINAL POSITION. 6 Fig. 8 Install Insert From Back Electric Fireplace Insert Completed Unit ADDING OPTIONAL CORNER EXTENSION We recommend having an assistant hold the back corner of the top piece during steps 9 and 10. Fig. 9 AA 9. Locate the “L” Corner Brace (M), Top Corner Extension (N) and set out face down on a scratch-free surface. Insert the Wood Dowel (CC) into each of the pre-drilled holes on the top corner extension. Attach the “L” Brace (M) snug to Top Corner Extension (N), insert Bolt (AA) and Washer (BB) into the holes in the mounting blocks. HAND TIGHTEN ONLY. BB M CC Hardware Used AA Bolt x1 BB Washer x1 Wood Dowel x2 AA CC N Fig. 10 10. Insert the Wood Dowel (CC) into each of the pre-drilled holes in the bottom of the mantel. Carefully slide the complete assembly from step 9 into place at back of Mantel. Then use Bolts (AA) and Washers (BB) through the pre-drillled holes in the mounting blocks. HAND TIGHTEN ONLY. Now you may tighten down all the bolts holding the Corner Back assembly. Be careful not to over tighten. Hardware Used AA Bolt x5 BB Washer x5 AA CC Wood Dowel x2 7 CC BB AA CHIMENEA ELÉCTRICA 26DE6439 INSTRUCCIÓN DE MONTAJE English. 1 Français p. 15 Repisa De Chimenea De Esquina Repisa De Chimenea De Pared Twin-Star International, Inc. Delray Beach, FL 33445 Fabricado en China Impreso en China Servicio de atención al cliente: AT E N C I Ó N www.twinstarhome.com Necesitará, Además, El Hogar Eléctrico Con Calentador Inglés llamadas:: 866-661-1218 Español /Français llamadas: 866-661-1219 8 CONTENIDO DEL PAQUETE N G K M I F D L E C J B H A Pieza A B C D E F G H I J K L M N Descripción Âtre/base Panel Frontal Izquierdo Panel Frontal Derecho Panel Frontal Central Panel Lateral Izquierdo Panel Lateral Izquierdo Repisa/Parte Superior Cajón Estante Superior Estante Inferior Panel Trasero Superior Panel Trasero Inferior Soporte Angular En “L” Pieza Angular Superior 9 Cantidad 1 1 1 1 1 1 1 1 1 1 1 1 1 1 HERRAJES INCLUIDOS Descripción Parte Cantidad AA Perno 36 BB Arandela 36 CC Clavija De Madera 32 DD Tornillo 34 EE ZZ Botón (Con Perno) Stylo de retouche Imagen (Tamaño real) 2 1 INFORMACIÓN DE SEGURIDAD ADVERTENCIA • Antes del montaje, corte con unas tijeras o un bisturí y desenvuelva las piezas cuidadosamente. Asegúrese de no desechar los herrajes. PRECAUCIÓN • Tenga cuidado al armar su nueva chimenea. Tómese su tiempo y use los elementos suministrados y un destornillador Phillips de calidad. No apriete demasiado los pernos. • No se siente en ninguna parte de la repisa de la chimenea. • Todos los paneles están etiquetados izquierda y derecha, vistos desde el frente de la unidad. PREPARACIÓN Antes de empezar el montaje del producto, asegúrese de que todas las partes estén presentes. Compare las piezas con la lista de empaque del paquete y el diagrama de arriba. Si alguna pieza falta o está dañada, no trate de armar, instalar o utilizar el producto. Llame a servicio al cliente para piezas de repuesto. Tiempo estimado para el montaje: 60 Minutos Herramientas necesarias para el armado (no incluidas): Destornillador Phillips, tijeras y un bisturí. 10 INSTRUCCIONES DE MONTAJE 1. Inserte una espiga de madera (CC) en cada uno de los orificios pretaladrados. Coloque el Estante Superior (I) y el Estante Inferior (J) al Panel Lateral Izquierdo (E) y el Panel Lateral Izquierdo (F). Utilizando Tornillos (AA) y Arandelas (BB) a través de los agujeros pre-agujereados en los bloques montantes. APRIETE A MANO SOLAMENTE. Fig. 1 CC AA Herrajes utilizados BB AA Boulon x8 BB Arandela x8 CC Clavija De Madera x8 F I J E 2. Inserte una espiga de madera (CC) en cada uno de los orificios pretaladrados. Conecte el Panel Frontal Izquierdo (B), el Panel Frontal Derecho (C) y el Panel Frontal Central (D) con la paleta de conexión, apriete Tornillos (DD) a través de los agujeros pre-agujereados. APRIETE A MANO SOLAMENTE. Fig. 2 D Herrajes utilizados CC AA CC Clavija De Madera x4 DD Tornillo x2 B C DD 3. Localice el montaje del Paso 1 y el Paso 2. Coloque con la cara acabada hacia arriba para montar el montaje del paso 2 en el suelo, adjuntado al montaje del paso 1. Utilizando Tornillos (AA) y Arandelas (BB) a través de los agujeros pre-agujereados en los bloques montantes. APRIETE A MANO SOLAMENTE. Herrajes utilizados AA Boulon x 10 BB Arandela x 10 11 Fig. 3 AA BB AA BB 4. Ubique la chimenea/base (A) y colóquela con el lado acabado hacia arriba sobre el piso. Inserte una espiga de madera (CC) en cada uno de los orificios pretaladrados. Fije el ensamble frontal completo del paso 3 en la chimenea/base (A). Asegúrese de que las espigas de madera (CC) se asienten en los orificios pretaladrados de la chimenea/base (A). Con Tornillo (AA) y Arandela (BB), fije los paneles a través de los orificios pretaladrados en los bloques de montaje. APRIETE A MANO SOLAMENTE. Herrajes utilizados AA Boulon x6 BB Arandela x6 AA CC Clavija De Madera x8 Boulon x6 BB Arandela x6 AA CC Clavija De Madera x8 AA BB CC A 5. Inserte una Espiga De Madera (CC) en cada uno de los orificios previamente perforados del borde superior del Conjunto que armó en el paso 4. Luego, tome la Repisa/Parte Superior (G) y colóquela, con el lado acabado hacia arrinba, sobre el conjunto armado. Desde el interior, ajuste la Repisa colocando un Tornillo (AA) y una Arandela (BB) en los orificios previamente perforados de los bloques de montaje. APRIETE A MANO SOLAMENTE. Utilizando un destornillador Phillips (cruciforme), apriete todos los pernos, alternando entre la parte superior e inferior la izquierda y la derecha. Herrajes utilizados AA Fig. 4 Fig. 5 G CC BB AA Fig. 6 6. Localice el Panel Trasero Superior (K) y el Panel Trasero Inferior (L). Adjunte a la pate trasera del montaje completo del paso 5, utilizando un destornillador Phillips apriete tornillos (DD) a través de los agujeros pre-agujereados en el Panel Trasero Superior y el Panel trasero Inferior al montaje completo. Herrajes utilizados DD Tornillo K DD x 32 L 12 7. Con cuidado alinee los guías de metal a los lados izquierdo t derecho de la caja con las guías extendidas. Asegúrese que el Cajón (H) está alineado y centrado en el mueble, luego empuje suavemente el cajón en su sitio. Adjunte el Pomo (EE) al cajón, use los tornillos adjuntados a través de los agujeros pre-agujereados en los cajones. Luego utilice un destornillador Phillips para apretar los tornillos. Fig. 7 Herrajes utilizados EE Botón (Con Perno) x2 EE H 8. Quite los dos soportes de montaje fijados en la parte trasera de los paneles izquierdo y derecho. Coloque a un lado los tornillos para madera. LEA ATENTAMENTE TODAS LAS INSTRUCCIONES DEL “HOGAR ELÉCTRICO” ANTES DE SU INSTALACIÓN EN LA CHIMENEA DECORATIVA. UBIQUE EL HOGAR ELÉCTRICO EN LA POSICIÓN DEFINITIVA DENTRO DE LA CHIMENEA. Levante el hogar cuidadosamente, colóquelo en la parte posterior de la unidad y céntrelo en la abertura de la chimenea. No empuje el hogar desde su Base dado que la unidad se puede dañar. Coloque los soportes de montaje de modo que el hogar se encuentre nivelado con respecto a la parte interior del panel frontal de la repisa. MUEVA LA UNIDAD COMPLETA SÓLO EN DISTANCIAS CORTAS. MUEVA LA UNIDAD COMPLETA CON MUCHO CUIDADO. SE NECESITAN DOS PERSONAS PARA DESPLAZAR LA UNIDAD COMPLETA AL LUGAR DEFINITIVO QUE VA A OCUPAR. 13 Fig. 8 Instalar El Hogar Desde La Parte Posterior Hogar Eléctrico Para Chimenea Unidad Terminada ADICIÓN DE UNA EXTENSIÓN DE ESQUINA OPCIONAL Le recomendamos que un asistente sostenga la esquina posterior de la pieza superior en los pasos 9 y 10. Fig. 9 AA BB 9. Tome el Soporte Angular En “L” (M) y la Pieza Angular Superior (N), y colóquelos con la cara hacia abajo, sobre una superficie que no raye. Inserte una Espiga De Madera (CC) en cada uno de los orificios previamente perforados. Ajuste correctamente el Soporte En “L” a la Pieza Angular Superior (N), e inserte los Tornillo (AA) y las Arandela (BB) en los orificios de los bloques de montaje. APRIETE A MANO SOLAMENTE. Herrajes utilizados AA Boulon x1 BB Arandela x1 AA CC Clavija De Madera x2 Herrajes utilizados Boulon x5 BB Arandela x5 AA CC Clavija De Madera x2 CC N Fig. 10 10.Inserte los Toneles de Madera (CC) en cada uno de los agujeros pre-agujereados en la parte inferior del mueble. Con cuidado deslice el montaje completo del paso 9 en su sitio en la parte trasera del Mantel. Luego use Tornillos (AA) y Arandelas (BB) a través de los agujeros pre-agujereados en los bloques montantes. APRIETE A MANO SOLAMENTE. A continuación, ajuste todos los tornillos mientras sostiene el conjunto de la Pieza Angular Posterior del mueble. Tenga cuidado de no ajustar demasiado. AA M 14 CC BB AA MANTEQU DE CHEMINÉE ÉLECTRIQUE 26DE6439 INSTRUCTION DE L'ASSEMBLAGE English p. 1 Españo p. 8 Manteau Avec Coin Manteau Sans Coin Twin-Star International, Inc. Delray Beach, FL 33445 Fabriqué en Chine Imprimé en Chine Pour le service à la clientèle : AT T E N T I O N www.twinstarhome.com Nécessite AUSSI un foyer-insert électrique avec chauffage Anglais Appelez: 866-661-1218 Español /Français Appelez: 866-661-1219 15 CONTENU DU CARTON N G K M I F D L E C J B H A Pièce A B C D E F G H I J K L M N Description Base Panneau Avant Gauche Panneau Avant Droit Panneau Avant Central Panneau Latéral Gauche Panneau Latéral Droit Manteau/Dessus Tiroir Etagère Haute Etagère Basse Panneau Arrière Haut Panneau Arrière Bas Écharpe de coin en « L » Prolongation du coin supérieur 16 Quantité 1 1 1 1 1 1 1 1 1 1 1 1 1 1 CONTENU DU MATÉRIEL Description Pièce Illustration (en taille réelle) Quantité AA Boulon 36 BB Rondelle 36 CC Goujon en bois 32 DD Vis 34 EE Bouton (avec boulon) 2 ZZ Crayon pour retouches 1 INFORMATION DE SÉCURITÉ AVERTISSEMENT • Avant l’assemblage, à l’aide de ciseaux ou d’un couteau universel, coupez et déballez soigneusement toutes les pièces. Assurez-vous de ne pas jeter de matériel. MISE EN GARDE • Faites preuve de prudence dans l’assemblage de votre nouvelle cheminée. Prenez votre temps et utilisez le matériel fourni et un tournevis cruciforme de qualité. Ne serrez pas trop les boulons. • Ne vous asseyez pas sur des pièces du manteau. • Tous les panneaux sont étiquetés de gauche et de droite quand on les regarde en se tenant face à la cheminée. PRÉPARATION Avant de commencer l’assemblage du produit, assurez-vous que toutes les pièces sont présentes. Comparez les pièces avec la liste du contenu de la boîte et le schéma ci-dessus. Si une pièce est manquante ou endommagée, n’essayez pas d’assembler, d’installer ou de faire fonctionner le produit. Communiquez avec le service à la clientèle pour obtenir des pièces de rechange. Durée d’assemblage estimée : 60 minutes Outils requis pour l’assemblage (non inclus) : Tournevis cruciforme, ciseaux et couteau universel 17 INSTRUCTIONS POUR L’ASSEMBLAGE 1. Insérez un goujon en bois (CC) dans chacun des trous prépercés. Fixer l’Etagère Haute (I) et l’Etagère Basse (J) au Panneau Latéral Gauche (E) et au Panneau Latéral Droit (F). Utiliser les Vis (AA) et les Rondelles (BB) au travers des trous pré forés dans les blocs de montage. APRIETE A MANO SOLAMENTE. Fig. 1 CC AA Matériel utilisé AA Boulon BB F x8 I BB Arandela x8 Goujon en bois x8 J CC E 2. Insérez un goujon en bois (CC) dans chacun des trous prépercés. Raccorder le Panneau Avant Gauche (B), le Panneau Avant Droit (C) et le Panneau Avant Central (D) avec les plaquettes de raccordement, serrer les Vis (DD) au travers des trous pré forés. APRIETE A MANO SOLAMENTE. Fig. 2 D Matériel utilisé CC AA CC Boulon x4 DD Arandela x2 B C DD 3. Localiser les assemblages de l’Etape 1 et de l’Etape 2. Etaler au sol coté fini vers le haut l’assemblage de l’Etape 2, et le fixer à l’assemblage de l’Etape 1 en utilisant les Vis (AA) et les Rondelles (BB) au travers des trous pré forés dans les blocs de montage. APRIETE A MANO SOLAMENTE. Matériel utilisé AA Boulon x 10 BB Arandela x 10 18 Fig. 3 AA BB AA BB 4. Repérez la base (A) et déposez-la sur le plancher, le côté fini vers le haut. Insérez un goujon en bois (CC) dans chacun des trous prépercés. Fixez la partie avant assemblée lors de l’étape 1 à la base (A). Assurez-vous que les goujons en bois (CC) sont bien enfoncés dans les trous prépercés de la base (A). Fixez les panneaux en insérant des boulon (AA) avec des rondelle (BB) dans les trous prépercés des blocs de montage. APRIETE A MANO SOLAMENTE. Matériel utilisé AA Boulon x6 BB Arandela x6 AA CC Goujon en bois x8 Boulon x6 BB Arandela x6 AA CC Goujon en bois x8 AA BB CC A 5. Insérez un goujon en bois (CC) dans chacun des trous pré-percés de la bordure supérieure du panneau assemblé à l’étape 4.Trouvez ensuite le manteau/dessus (G). Déposez le côté fini du manteau sur le dessus du panneau entièrement monté. De l’intérieur, fixez le manteau à l’aide d’un boulon (AA) et d’une rondelle (BB), en les insérant dans les trous pré-percés des blocs de montage. APRIETE A MANO SOLAMENTE. Avec un tournevis cruciforme, serrez tous les goujons, en alternant entre le haut et le bas, la gauche et la droite. Matériel utilisé AA Fig. 4 6. Localiser le Panneau Arrière Haut (K) et le Panneau Arrière Bas (L). Et les fixer au dos de l’assemblage complété de L’Etape 5. Utiliser un tournevis cruciforme, et serrer les Vis (DD) dans les trous pré forés du Panneau Arrière Haut (K) et du Panneau Arrière Bas (L) sur l’assemblage complété. Fig. 5 G CC BB AA Fig. 6 K Matériel utilisé DD Vis DD x 32 L 19 7. Aligner soigneusement les rails métalliques avec les glissières extensibles sur les côtés gauche et droit du tiroir. Assurez-vous que le Tiroir (H) est aligné et centré par rapport au meuble, ensuite pousser légèrement le tiroir en place. Fixer les Poignées (EE) sur le tiroir, utiliser les vis attachées au travers des trous pré forés du tiroir. Ensuite utiliser un tournevis cruciforme pour serrer les vis. Fig. 7 Matériel utilisé EE Bouton (avec boulon) x2 EE H 8. Retirez les deux brides de montage fixées à l’arrière des panneaux avant de gauche et de droite. Mettez-les de côté, avec les vis à bois. VEUILLEZ LIRE TOUTES LES INSTRUCTIONS D’INSTALLATION DU FOYER ÉLECTRIQUE ENCASTRABLE AVANT D’INSTALLER LE FOYER DANS LE MANTEAU, UNE FOIS CELUI-CI ASSEMBLÉ. INSTALLEZ LE FOYER DANS L’ESPACE PRÉVU, PRÈS DE SA POSITION FINALE. Soulevez doucement le foyer encastrable pour le déposer par l’arrière du manteau, dans le centre de l’ouverture de celui-ci. Ne pas tirer le foyer encastrable sur la âtre/base (A) car cela pourrait égratigner la base du manteau. Installez les brides de montage pour ainsi garder le foyer encastrable à égalité avec l’intérieur du manteau. NE DÉPLACEZ LE FOYER ENTIÈREMENT MONTÉ QUE SUR DE COURTES DISTANCES. DÉPLACEZ L’UNITÉ MONTÉE AVEC SOIN. IL FAUT DEUX PERSONNES POUR DÉPLACER L’UNITÉ MONTÉE ET LA METTRE EN PLACE. 20 Fig. 8 Installer le foyer encastrable par l’arrière Foyer encastrable électrique Unité assemblée AJOUT DE LA RALLONGE SUPÉRIEURE EN COIN Nous vous recommandons de faire appel à une deuxième personne afin qu’elle tienne le coin arrière de la rallonge supérieure en coin durant les étapes 9 et 10. Fig. 9 AA BB 9. Trouver écharpe de coin en « L » (M), et la prolongation du coin supérieur (N) et les placer face contre terre sur une surface qui ne risque pas de s’érafler.Insérer un goujon en bois (CC) dans chacun des trous prépercés. Unir le support en « L » et la prolongation du coin supérieur (N) sans qu’il y ait de jeu, insérer les boulon (AA) et les rondelle (BB) dans les trous des blocs de fixation. APRIETE A MANO SOLAMENTE. M CC N Herrajes utilizados AA BB AA CC Boulon x1 Arandela x1 Goujon en bois x2 Fig. 10 10. Insérer une Cheville en Bois (CC) dans chaque trou pré forés au bas du foyer. Glisser soigneusement en place au dos du Foyer l’assemblage complété de l’étape 9. Ensuite utiliser les Vis (AA) et les Rondelles (BB) au travers des trous pré forés dans les blocs de montage. APRIETE A MANO SOLAMENTE. Vous pouvez maintenant serrer tous les boulons retenant le coin arrière. Attention de ne pas trop serrer. Herrajes utilizados AA BB AA CC Boulon Arandela Goujon en bois x5 x5 x2 21 CC BB AA
This document in other languages
- français: none 79735
- español: none 79735


























