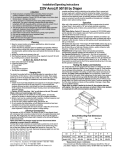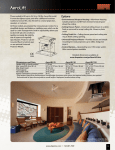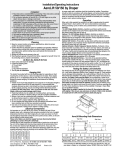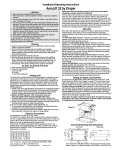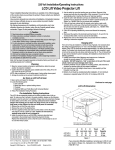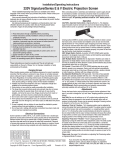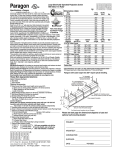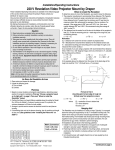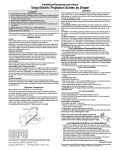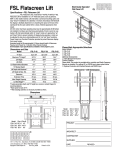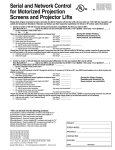Download Draper AeroLift 50 User's Manual
Transcript
AeroLift 50/150 Video Projector Lift with Small Footprint by Specifications—AeroLift 50/150 AeroLift [50/150] video projector lifts. Maximum capacity [50/150] lbs. (including projector, bracket, closure and ceiling material attached to closure). Electrically operated 110-120V, 60 Hz. 3-wire motor, instantly reversible, lifetime lubricated, with internal thermal overload protector and brake. UL approved motor. Designed to be ceiling recessed or surface mounted. Lift to have scissor arm for stabilization. Factory set limit switches automatically stop travel at open and closed positions. Three-position, 110120V switch to stop or reverse cycle at any point. Maximum vertical drop to be 32". Net weight: AeroLift 50, 28 lbs.; AeroLift 150, 32 lbs. Options (select as needed): Plenum housing: Aluminum and steel, for use in return air plenum. For [AeroLift 50/AeroLift 150]. Ceiling closure panel: Finished in white baked textured powder coat, shall descend smoothly with projector. For [AeroLift 50/AeroLift 150]. Ceiling Finish Kit: Finished white. Trims ceiling opening when required. Consists of trim frame and closure panel. For [AeroLift 50/AeroLift 150]. Ceiling Access Door: Provides ceiling access when unit is installed above hard ceiling and access to projector is not convenient. White painted finish. Please Note: The AeroLift 50 or 150 should be specified in conjunction with a Draper video format motorized screen. Please Mark Appropriate Selections Select AeroLift Model AeroLift 50 AeroLift 150 Select Optional Accessories Optional plenum housing: Optional ceiling closure panel not included For AeroLift 50 For AeroLift 150 Optional ceiling closure panel For AeroLift 50 For AeroLift 150 Optional ceiling finish kit (celing closure panel and trim frame) For AeroLift 50 For AeroLift 150 Optional ceiling access door to facilitate easier projector access Ceiling access door, white painted finish Ceiling access door, accepts ceiling tile Dimensions & Data AeroLift 50 AeroLift 150 Height of lift in closed position 1 6¼" 6¼" Maximum Overall lift dimensions (W x L) 28¼" x 15" 31¼" x 157/8" Ceiling opening (with closure) 29½" x 29½" 29" x 39½" Optional plenum housing (W x L) 30½" x 293/8" 31¾" x 395/8" Max. projector size (W x L) 2 18¾" x 25½" x h. 24¾" x 35" x h. Max. down travel 32" 32" Approx. travel time to lowest position 23 sec. 23 sec. Total Capacity (lbs.) 3 50 150 Net weight of lift (lbs.) 4 28 32 Amperes 1.2 1.2 1 Not including projector, bracket, plenum or closure. 2 AeroLift 50 Max. available projector/mount height (with plenum): 18½". AeroLift 50 Min. available projector/mount height (with plenum): 16½". AeroLift 150 Max. available projector/mount height (with plenum): 20½". AeroLift 150 Min. available projector/mount height (with plenum): 18½". 3 AeroLift 50 closure & angle brackets weigh 7.5 lbs. AeroLift 150 closure & angle brackets weigh 10 lbs. 4 Unit Only: Does Not include projector, bracket, plenum or closure. AeroLift 50/150—Dimensions Control Options: Please Note: This Draper motorized lift comes with one 110V-120V AC 3-position wall switch (silver wall plate with black rocker). Total number of 110-120V AC switches ( switches operate independently) Substitute white switch(es) for silver wall plate with black rocker Serial or Network Communication (Please see and complete a Serial and Network Screen and Lift Control Planning Sheet). Optional Low Voltage Control Module (LVC-III) 24 Volt 3-Button Switch How many switches? Radio Frequency Remote Control (only with 24V) Infrared Remote Control (only with 24V) Optional Key Operated Switch Power Supply Key Switch (On-off) 3-Position Key Control 3-Position Switch with Hinged Key-Locking Coverplate Optional Video Interface Control VIC-115 (not compatible with LVC-III) Override Switch VIC-12 (not compatible with LVC-III) Override Switch VIC-6 (not compatible with LVC-III) Override Switch Top View Side View A E B C F D Lift A B AeroLift 50 28¼" 15"-13½" AeroLift 150 31¼" 3 C 7 14 /8"-17 /8" 10¾"-12¼" 5 1 11 /8"-13 /8" D E F 26½" 26¾" 6¼"-38¼" 29½" 29¾" 6¼"-38¼" PROJECT: ARCHITECT: CONTRACTOR: SUPPLIER: Copyright © 2007 Draper Inc. Form AeroLift50-150_Sub07 Printed in U.S.A. DATE: REVISED: AeroLift 50/150 by Draper Page 2 of 2 Dimensions—AeroLift 50/150 with Plenum and Closure Lift A AeroLift 50 C 5 3 29 /8" 22¾"-24¾" 28 /8" 30¾" 30½" 28 /8" 30¾" 31¾" 5 24¾"-26¾" 383/8" 40¾" 30¼" 277/8" 30¼" 27½" 22 /8" AeroLift 150 27¼" A B 39 /8" D E F G H 3 I 3 Ceiling Finish Kit Holes by installer B C Trim Frame G D 15/8" 1/8" E F Ceiling tile (by others) H I 1/8" Wiring Diagrams Single Station Control Multiple Station Control Red ( Down) White (Common) Black (Up) Green (Ground) Red ( Down) Black (Up) White (Common) Safety Up Switches Green (Ground) MOTOR MOTOR Safety Up Switches U D N Single gang box by others. Min. 4" x 21/8" x 17/8" N U Cap off with wire nut and tape. RED D BLUE BLACK Blue Red RED Single gang box by others. Min. 4" x 21/8" x 17/8" deep Black 1/8" Location of key operated on-off switch if furnished N BLUE BLACK RED Dashed wiring by electrician BLUE BLACK Location of key operated 0n-off switch if furnished. L1 Dashed Wiring By electrician. N To 110-120V AC Line L1 To 110 -120V AC Line Low Voltage Control Safety Up Switches White-Neutral (Common) to lift & 110-120V AC Red-to lift (directional) Brown-to lift (directional) Yellow-to 110-120V AC Black-to 110-120V AC Green-Ground N Up Dn White (Common) Black (Up) Red ( Down) Green (Ground) To 110 -120V AC Line Location of key operated 0n-off switch if furnished. Eye Port for IR Eye, RF Receiver or LED Switch. If more than one of these three is used with one LVC-III, a splitter is required. Aux Port for connecting additional LVC-III modules (up to six total-connect from Aux to Eye). 3 Button Wall Switch DOWN - Black COM - White UP - Red www.draperinc.com (765) 987-7999 MOTOR Dashed Wiring By electrician. Low voltage wiring by others.


