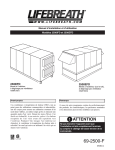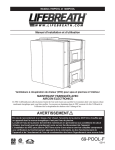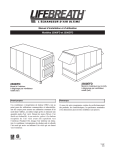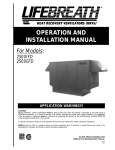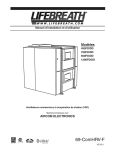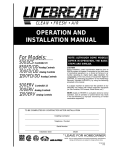Download Quantum 99-NBQ-525-8 Installation manual
Transcript
QUANTUM VENTILATION SYSTEM (QVS) Quantum Ventilation System 93-QVSKIT contains: Airia 1 COMBI Fan 1 Mounting Bracket (not shown) 1 Quantum Ventilation Box 1 Ventilation Control (part # 99BC-01) 2 Digital Electronic Timers % 80 (part # 99-DET01) HIGH 20 General Table of Contents The Quantum Ventilation System (QVS) replaces multiple exhaust fans with one quiet, efficient, single source fan. General Warranty ...........................................................................1 In-line Fan Set-up ..............................................................2 In-line Fan Assembly .........................................................3 Quantum Ventilation System Layout .................................4 The QVS PLUS Ventilation System Layout.......................5 Ventilation Control Part # 99-BC-01 How the Dehumidistat Works 20/40/60 Minute Timer (Part # 69-DET01) ........................6 In-line Fan Installation .......................................................7 Ducting the System Weatherhood Installation...............................................8-9 Grilles................................................................................9 Installation of the Main Control Electrical .........................................................................10 Interlocking Fan Operation to an Airhandler/Furnace Blower .............................................11 Wiring Diagram ...............................................................12 In addition to quiet exhaust, the QVS can be upgraded at any time with a balanced Heat Recovery Ventilator (HRV) or Energy Recovery Ventilator (ERV). Refer to the Lifebreath residential Operation & Installation manual for HRV/ERV installation instructions. Manuals are available for download at www.lifebreath.com. Warranty The Quantum Ventilation System (QVS) carries a 5 year replacement parts warranty. 69-QVS-COMBI-456 0912 In-line Fan Set-up Before installation, careful consideration must be given to how this system will operate if connected to any other piece of mechanical equipment. It is always important to assess how the operation of any air movement device may interact with vented combustion equipment (i.e. Gas Furnaces, Oil Furnaces, Wood Stoves, etc.). Airia Quantum Series in-line fans are approved for both Residential and Commercial applications. The superior plastic resin is suitable for applications requiring fire rated materials and provides a quiet, weatherproof, versatile fan. Plastic fans are suitable for indoor OR outdoor installations and are suitable for temperatures of -40°F (-40°C) to 140°F (60°C). NEVER install a ventilator in a situation where its normal operation, lack of operation or partial failure may result in the backdrafting or improper functioning of vented combustion equipment without proper safety/warning devices installed as required. Low voltage controls installed with the QVS are compatible with future HRV/ERV upgrades. CAUTION WARNING For general ventilation only. DO NOT use this fan to exhaust hazardous or explosive material and vapors. Do not use fan where water can/will accumulate inside fan housing. When required – always use suitable electrical connections to prevent water from entering the fan housing. NBQ-COMBI-456 - Field Selectable 4", 5" or 6" 2.2 (275) The duct system should be sized for high speed operation. Low speed reduces air flow by approximately 45%. Static Pressure - in W.C. (Pa) 2.0 (250) 1.8(225) 1.6 (200) 1.4 (175) 1.2 (150) 1.0 (125) 0.8 (100) 0.6 (75) 6" Duct 0.4 (50) 0.2 (25) 4" Duct 0 (0) 0 (0) 5" Duct 100 125 150 175 200 225 250 275 300 325 75 50 25 (11.8) (23.6) (35.4) (47.2) (59.0) (70.8) (82.6) (94.4) (106.2) (118.0) (129.8) (141.6) (153.4) Airflow - cfm (L/s) Model 99-NBQCOMBI-456 Field Selectable 4”, 5”, or 6” 6" nominal duct collar 5" nominal duct collar 4" nominal duct collar 11-1/4" dia 3-1/4" 9-1/8" 2-5/8" 2 In-line Fan Assembly Four Inch Dedicated (attach 2 – 4” collars) The unique COMBI fan can be configured in either 4 inch, 5 inch, 6 inch, OR any combination of the three. The collars will fit on the main housing with a tapered friction fit. No sealant is required. Locate screw slot on collar and use 1 - 1/4” hex head screw (supplied) per collar to secure collar in place. Collars included with this fan • 2 – 4” collars • 2 – 5” collars The following configurations are available: Six Inch Dedicated (no collars required) Combination Example -- 4 inch and 5 inch collars. Any combination of sizes can be used. 4” 4” Five Inch Dedicated (attach 2 - 5” collars) 5” 3 5” Quantum Ventilation System Layout 20/40/60 Minute Timer (part # 99-DET01) Adjustable Techgrilles (not included) exhaust the stale air. Install Techgrilles at each QVS exhaust location (bathroom, laundry). Timers initiate high speed fan operation for 20, 40 or 60 minutes. Up to 4 timers can be installed on this system. Two timers are included with this kit. Airia Ventilation Control part # 99-BC-01 % 80 HIGH The QVS System Control Box and COMBI Fan provide quiet, whole house ventilation. 20 The Ventilation Control is a main control used to initiate ON/OFF and HI/LO speed fan operation. Install only one of these controls on the system. The Ventilation Control is included with this kit. Future HRV/ERV upgrade WARNING The make-up air intake must be insulated to the trunk. An inline duct heater will be required if the mixed air temperature is below 60°F. 4 The QVS PLUS Ventilation System Layout 20/40/60 Timers (part #99-DET01) Connect to Green, Yellow & Red Ventilation Control (part #99-BC01) Connect to Green, Yellow & Red % 80 HIGH 20 The QVS PLUS System Control Box Attach to wall, stud, ceiling joist etc. QVS PLUS Furnace Interlock Terminals Refer to “Interlocking Fan Operation to an Airhandler/ Furnace Blower” in this manual. Terminal Block Timers & Ventilation Control connect to Green, Yellow & Red Airia Power Damper (not included) Connect to DAMPER & 24 VOLTS terminals on Terminal Strip. Refer to the “Wiring the Power Damper” section of this manual. The Quantum Fan must be within 6 feet of QVS PLUS System Control Box 5 Ventilation Control Part #99-BC-01 The Ventilation Control offers ON/OFF, High Speed/Low speed plus an electronic dehumidistat. Instruction card Key Features • 2 Speed Fan setting (Low/High) • Electronic Dehumidistat On indicator light • Instruction Card is inserted in the control Dehumidistat Indicator LEDs % 80 High Speed Indicator LED • Slim-line design HIGH • Connect 3 wire 20 gauge low voltage wire between Green, Yellow & Red on Ventilation Control and terminal block located on Quantum Plus System Control Box. 20 High/Low Speed button Turning on the Control ON/OFF button Press and release the ON/OFF button. The "ON Indicator Light" will illuminate. Setting the Dehumidistat Adjusting the Ventilation Speed The unit will normally operate at low speed. Press and release the SPEED button to initiate high speed ventilation. The "High Speed Indicator LED" will illuminate. Press and release the DEHUMIDISTAT button until the DEHUMIDISTAT LED is at the desired setting. After 5 seconds the dehumidistat light will either flash or be on continuous. Humidity Control A flashing light indicates the humidity level is higher than the setting and the unit is operating on high speed ventilation. A continuous light indicates the humidity level is lower than the setting. Your unit will produce a dehumidifying effect when outdoor humidity levels are lower than indoor humidity levels. Never use the dehumidistat feature when outdoor temperatures are above 59 F (15 C). Note - Only 1 dehumidistat should be active on a system. How the Dehumidistat Works Often today’s well insulated, tight homes have high indoor humidity levels during the heating season. Visible condensation on the windows of your home is an indication of high humidity. The amount of condensation on the windows increases as outdoor temperatures drop. A further dehumidification effect is achievable through the dehumidistat setpoint of the Main Wall Control. Once the humidity level exceeds this set point, the High speed exhaust initiates. Following a reduction of the humidity level in the home, the control reverts back to its previous setting. When installed on the system, the optional Make-up Air Intake achieves a dehumidifying effect during the heating season. (For more information, refer to “Quantum Ventilation System Layout” in this manual). This dehumidifying effect occurs during the heating season when outdoor temperatures are less than 15°C (59°F). The dehumidistat operates in a percentage range of relative humidity (RH) with 80 being high and 20 being low. To disable the dehumidistat, set it to 80%. Dehumidistat Notes: The average person is comfortable between 30% to 50% RH. The dehumidistat should be set to 80 for all seasons except the heating season. The setting 80 disables the dehumidistat. The dehumidistat function will be disabled if the outdoor temperature exceeds 15°C (59°F) for a 24 hour period. The dehumidistat function should only be used if the Optional Make-up Air intake is installed on the system (refer to “Quantum Ventilation System Layout” in this manual). 20/40/60 Minute Timer (Part # 69-DET01) 20/40/60 Minute Timer Part # 99-DET01 Initiates high speed ventilation for 20, 40 or 60 minutes. The 20/40/60 Minute Status Lights indicate high speed operation. 20/40/60 Minute Status Lights Lockout Mode is useful if you wish to disable the timer. Set lockout by holding the Select Button for 5 seconds. Unlock by holding for 5 seconds. Connect 3 wire 20 gauge low voltage wire to Green, Yellow & Red on 20/40/60 Minute Timer and terminal block located on Quantum System Control Box. Select Button 6 In-line Fan Installation Mounting Fans can be mounted in ANY position (vertical, horizontal, or diagonal). Option 1 A mounting bracket is included for securing the fan. Align the mounting bracket with the pre-drilled holes located on one end of the fan. All necessary hardware is included for mounting the fan with the supplied bracket (see Figure 1). Figure 1 Hanging Strap Option 2 The fan can be supported by using standard hanging straps, as illustrated. It is recommended to use a short piece of flexible ducting on each end of the fan to isolate any mechanical vibration. (see Figure 2) Figure 2 Duct Quantum Inline Fan Series The QVS Ventilation System Return Air Outdoors Power Damper The outside air intake must be insulated. Exhaust from specific locations (i.e. bathrooms, kitchens, laundry) Cool Air Return Forced Air Furnace WARNING WARNING All ducting running through unconditioned spaces, such as unheated attics and basements, must be insulated and conform to local and national building codes. The mixed air temperature of the fresh outdoor air with the furnace return air should not drop below 60°F (or below the temperature recommended by the manufacturer). 7 Ducting the System To maximize airflow in the duct system, all ducts should be kept short and have as few bends or elbows as possible. Forty-five degree elbows are preferred to 90° elbows. Use “Y” tees instead of 90° elbows whenever possible. It is the responsibility of the installer to ensure all ductwork is sized and installed as designed to ensure that the system will perform as intended. All air movement devices have a performance curve. The amount of air (cfm) that the system will exhaust is directly related to the total external static pressure (esp) of the system. Static pressure is a measure of resistance imposed on the fan by the length of duct work plus the number of fittings used in the duct system. Proper duct sizing methods should be used to determine the correct duct diameter to handle the airflow. All duct joints must be fastened with screws, rivets or duct sealant and wrapped with a quality duct tape to prevent leakage. We recommend aluminum foil duct tape. Galvanized ducting should be used whenever possible, although flexible ducting can be used in moderation if necessary. Stale air should be exhausted from the points in the house where the worst air quality problems occur (i.e. bathrooms, kitchen and laundry room.) All ducts running through attics and unheated spaces must be sealed and insulated to code. Weatherhood Installation Weatherhoods (not included) Part # 99-187 two - 7” diameter The weatherhoods are labelled Supply and Exhaust and include 12” sleeves and thermal collars (2 sleeves and collars per kit). COLLAR IS SUPPLIED TO ENSURE VAPOUR BARRIER IS 100% SEALED TO WALL PLATE SCREEN (side view) 12" galvanized pipe supplied 1/4" (6 mm) SCREEN (front view) EXTERIOR WALL 1. Thermal collar slides over the galvanized sleeve of weatherhood. 2. Fasten thermal collar to belt. 3. Slide the insulated flexible ducting over the weatherhood’s galvanized sleeve and fasten it to the thermal collar. 4. Hood is hinged to allow for easy access for cleaning of bird screen. 8 Weatherhood Installation Outside Weatherhoods Locating the Exhaust Weatherhood • At least 6' (2 m) from the ventilation air intake The fixed-cover hoods have a built in bird screen with a 1/4” (6mm) mesh to prevent foreign objects from entering the ductwork. Locating the Intake Weatherhood (if applicable) • At least 6' (2 m) from the exhaust weatherhood • At least 6' (2 m) away from dryer vents and furnace exhaust (medium or high efficiency furnaces) • At least 3' (1 m) from the corner of the building • Do not locate in a garage, attic or crawl space OUTSIDE CORNER 36" (1m) recommended min. • At least 18" (460mm) above ground or above the depth of expected snow accumulation* • At least 3' (1 m) away from the corner of the building* • Not near a gas meter, electric meter or a walkway where fog or ice could create a hazard • Not into a garage, workshop or other unheated space. When installing the weatherhood, its outside perimeter must be sealed with exterior caulking. 36" (1m) recommended min. 6' (2m) recommended min. EXHAUST INTAKE 18" (460mm) min. 18" (460mm) min. Grilles Techgrille We recommend the use of high mounted wall returns with grilles. The Techgrille is a round, fully adjustable grille which provides superior, quiet exhaust. The Techgrille is available 4”, 5” 6” and 8” (100 mm, 125 mm, 150 mm and 200 mm) sizes. Part# 99-EAG4 4” diameter Techgrille Part# 99-EAG5 5” diameter Techgrille Part# 99-EAG6 6” diameter Techgrille Part# 99-EAG8 8” diameter Techgrille Kitchen Exhaust Grille Do not connect the kitchen exhaust duct to a range hood. Instead, the exhaust should be mounted high on the wall at least 4 feet (1.2 m) horizontally away from the stove. A “flip-up”, 6 x 10 (150 x 250 mm) rectangular kitchen grille with removable grease filter is available (Part No. 10-002) Part# 10-002 6” x 10” Kitchen grille Removable filter Part# 10-002-2 Replacement Grease Filter 9 INSIDE CORNER Installation of the Main Control ATTENTION The Main Control may be installed in a 2" x 4" electrical switch box or surface mounted on a wall. Pay special attention not to damage the Contact Pins when attaching and detaching the Face Plate. (Figure B) Only one Main Control should be installed in the Quantum ventilation system (the Face Plate in this illustration may not be exactly as shown). 1. Remove the Operating Instructions Card from the top of the Control (Figure A). Operating Instructions Card 2. Separate the Face Plate from the Back Plate by firmly pulling apart (Figure B). Be careful not to damage Face Plate Contact Pins. Face Plate Face Plate Contact Pins Back Plate % 3. Place the Back Plate of the control in the desired location on the wall and pencil mark the wall in the center of the Wire Opening, Top Screw Hole and Bottom Screw Hole (Figure C). 80 HIGH 4. Remove the Back Plate and drill a 3/8" opening in the wall to allow for the Wire Opening and a 1/8" hole for the Wall Anchors for the top and bottom screw holes (Figure D). 20 Figure B Side View 5. Pull 3/20 wire through the opening in the wall and the Wire Opening of the Back Plate (Figure C). Separate the Face Plate from the Back Plate. Figure A - Face Plate 6. Connect Red, Green and Yellow to the Wiring Terminals located on the Back Plate (Figure C). (Illustration of Face Plate may vary from actual control) 7. Secure a single wire to the Wire Retainer located on the Back Plate (Figure C). Top Screw Hole 8. Attach the Back Plate to the wall using the 2 supplied screws and anchors. TOP 9. Attach the Face Plate to the Back Plate (Figure B). Note: Be careful to correctly align the Face Plate to avoid damaging the Face Plate Contact Pins. Drill a 1/8” hole for the Top Screw and Anchor Wire Opening Drill a 3/8” hole for the Wire opening Wire Retainer 10. Insert the Operating Instructions Card into the control (Figure A). Drill a 1/8” hole for the Bottom Screw and Anchor Wiring Terminals Bottom Screw Hole 11. Connect the 3/20 wire to the Terminal Block located on the right side of the Quantum Ventilation System Control Box. Figure C Front View of Back Plate Terminal Block located on Quantum Ventilation System Control Box Figure D Drill holes in wall Wall Face Back Plate Face Plate Figure E • Yellow to YELLOW #4 • Red to RED #3 • Green to GREEN #5 Use 3/20 wire Red Yellow Green Figure F Correct Installation of Back Plate Face Plate Contact Pins Dehumidistat Sensor Openings to room air allow accurate sensor readings. Electrical F The QVS control box should be plugged into a standard designated (120VAC) electrical outlet with a ground. The outlet should be serviced by a separate 15 amp/120V circuit. An extension cord should not be used with this appliance. A qualified service technician should make any required electrical connections. WARNING Unplug the fan and Quantum Ventilation System (QVS) electrical box for service. 10 Interlocking Fan Operation to an Airhandler/Furnace Blower Interlocking with the Air Handler/Furnace initiates the Air Handler/Furnace blower motor whenever the QVS PLUS Ventilation System is operating. This enables the fresh outdoor air to mix with the conditioned indoor return air. The Air Handler/Furnace blower motor will then distribute the mixed air evenly throughout the building via the supply outlet grilles. Make the connections as indicated by using low voltage wiring. Connections NC on Terminal Block to G on Furnace Thermostat NO on Terminal Block to R on Furnace Terminal Strip COM on Terminal Block to G on Furnace Terminal Strip Wire Connector Furnace Terminal Strip 11 Furnace Thermostat Wiring Diagram QVS FAN CONTROL BOX CAUTION: ELECTRICAL CONTROL PANEL, SERVICE BY ELECTRICIAN ONLY WARNING LEGEND Receptacle is only approved for use with: 99-NBQ-125-4, 99-NBQ-COMBI, 99-NBQ-325-6. Do not connect any other electrical appliance or device. HIGH VOLTAGE 12V LOW VOLTAGE FAN POWER RECEPTACLE WHITE BLACK Thermistor (Not on all units) P5 P7 COMMS BLACK BLUE P9 GREEN WHITE T4 NEUTRAL LINE FAN O/P WHITE AUTOTRANSFORMER AUTO-TRANSFORMER DETAIL PINS 1, 2, AND 3 ARE OPTIONAL PLUG IN CONNECTOR Note: If any of the original wire supplied with the unit must be replaced, use only TEW certified wire. AUTOTRANSFORMER BLUE YELLOW RED BROWN BLACK WHITE IMPORTANT: Control low voltage is 12VAC. DO NOT CONNECT EXTERNAL POWER SOURCES TO THE UNIT. GREEN GREEN 59-QVS-W R 69-QVS-COMBI-456 0912 [email protected] 12












