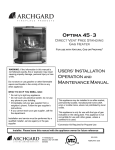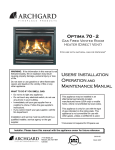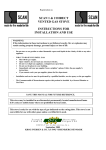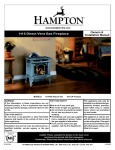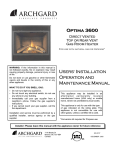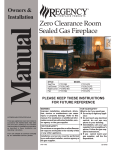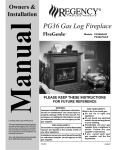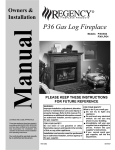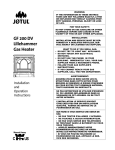Download Woodstock Soapstone 207 Owner`s manual
Transcript
Cottage Franklin Gas Stove Model 207 CERTIFIED TO AMERICAN NATIONAL STANDARD Z21.88b-2001 AND APPLICABLE PORTIONS OF UL307b OWNER’S MANUAL This appliance may be installed in an aftermarket permanently located, manufactured (mobile) home, where not prohibited by local codes. WARNING: If the information in these instructions are not followed exactly, a fire or explosion may result causing property damage, personal injury or loss of life. This appliance is only for use with the type of gas indicated on the rating plate. This appliance is not convertible for use with other gases, unless a certified kit is used. — Do not store or use gasoline or other flammable vapors and liquids in the vicinity of this or any other appliance. — WHAT TO DO IF YOU SMELL GAS • Do not try to light any appliance. • Do not touch any electrical switch; do not use any phone in your building. • Immediately call your gas supplier from a neighbor’s phone. Follow the gas supplier’s instructions. • If you cannot reach your gas supplier, call the fire department. — Installation and service must be performed by a qualified installer, service agency or the gas supplier. 66 Airpark Road, West Lebanon, NH 03784 email: [email protected] Tel: 800-866-4344 Fax: 603-298-5958 Rev5 (0505) The installation of the Franklin Gas Fireplace must conform with local codes, or in the absence of local codes, with the National Fuel Gas Code, ANSI Z233.1. The Cottage Franklin Gas Stove must be vented with approved “direct-vent” pipe. Direct-Vent pipe has two concentric passageways which draw outside air in for combustion, and let exhaust gasses out. Installation or replacement of gas piping, the gas Fireplace, and repair or servicing of equipment shall be performed only by a qualified agency. The term “qualified agency” means any individual, firm, corporation, or company that either in person or through a representative is engaged in and is responsible for (a) installation or replacement of gas piping or (b) the connection, installation, repair or servicing of gas utilization equipment, who is experienced in such work, familiar with all precautions required, and has complied with all the requirements of the authority having jurisdiction. Installation and repair should be done by a qualified service person. The appliance should be inspected before use and at least annually by a professional service person. More frequent cleaning may be required due to excessive lint from carpeting, bedding material, et cetera. It is imperative that control compartments, burners and circulating air passageways of the appliance be kept clean. The Cottage Franklin Gas Stove and its main gas supply valve must be disconnected from the gas supply piping system during any pressure testing of that system at test pressures in excess of 1/2 psi (3.5 kPa). The Cottage Franklin Gas Stove must be isolated from the gas supply piping system by closing its equipment shutoff valve during any pressure testing of the gas supply piping system at test pressures equal to or less than 1/2 psi (3.5 kPa). An inlet pressure test point is provided on the gas control valve, immediately upstream of the gas supply connection to the Fireplace. An outlet pressure test point is also provided. The Cottage Franklin Gas Stove, when installed, must be electrically grounded in accordance with local codes or, in the absence of local codes, with the National Electrical Code, ANSI/NFPA 70. SAFETY PRECAUTIONS ❏ ❏ This appliance is only for use with the type of gas indicated on the rating plate. This appliance may not be converted to use with other gasses unless a certified kit is used. This appliance is designed to burn either natural gas or propane. Do not attempt to burn wood, trash, or any other material in this appliance. This appliance may not be connected to a chimney serving a separate solid-fuel burning appliance. ________________________________________________ ❏ ❏ ❏ ❏ ❏ ❏ ❏ Due to high temperatures, the appliance should be located out of traffic and away from furniture and draperies. Children and adults should be alerted to the hazards of high surface temperature and should stay away to avoid burns or clothing ignition. Young children should be carefully supervised when they are in the same room as the appliance. Clothing or other flammable material should not be placed on or near the appliance. The appliance area must be kept clear and free from combustible materials, gasoline, and other flammable vapors and liquids. WARNING: Do not operate appliance with the glass front removed, cracked or broken. Replacement of the glass should be done by a licensed or qualified service person. The flow of combustion and ventilation air must not be obstructed. ________________________________________________ ❏ ❏ ❏ ❏ ❏ Any safety screen or guard removed for servicing an appliance should be replaced prior to operating the appliance. Do not use this appliance if any part has been under water. Immediately call a qualified service technician to inspect the appliance and to replace any part of the control system and gas control which has been under water. CAUTION: Label all wires prior to disconnection when servicing controls. Wiring errors can cause improper and dangerous operation. Verify proper operation after servicing. -------------------------------------------------------------------------------------------------------------------------------------------------------------------------- Table Of Contents TO THE INSTALLING TECHNICIAN: QUESTIONS: First, thank you from all of us at Woodstock Soapstone Co. for installing this Franklin Fireplace for one of our customers. If you have any questions about installation, please call us at 800-866-4344. Technical Support will be available from 9:00AM to 5:00PM Eastern Time, Monday through Saturday. At any other time, you may leave a message with our answering service with your phone number and the best time to call, and we will return your call during the next business day. 800-866-4344 9:00 AM to 5:00 PM Eastern Time Monday – Saturday Please also take the time to go through the Warranty Checklist with the owner. This will validate the warranty, assure us and the owner that the installation was performed to local and national codes, and help familiarize the owner with the safe operation of this gas Fireplace. Installation must conform to these instructions and local codes or, in the absence of local codes, with the current National Fuel Gas Code ANSI Z233.1. We at Woodstock Soapstone Company are proud to manufacture top quality hearth products. When you install this Fireplace, we ask that you maintain our tradition of conscientious effort to make our customers happy with our product and service. Sincerely, WARNING: This unit must be installed by a qualified gas technician in accordance with local codes or in the absence of local codes, with the most current edition of the National Fuel Gas Code ANSI Z223.1/NFPA 54. The Technical Support Staff Woodstock Soapstone Co., Inc. TABLE OF CONTENTS Section Page Section Page 1) Code Approvals..........................................................2 13) Troubleshooting - Installer only............................19 2) Specifications .............................................................2 14) Operating your Gas Fireplace...............................20 3) Tools Needed to Install the Fireplace........................3 15) Lighting Instructions.............................................21 4) Approved Venting/Chimney Materials .....................3 16) Safety Instructions ................................................24 5) Approved Clearances for Inside Locations...............4 17) Remote Control .....................................................25 6) Approved Venting/Chimney Configurations ...........6 18) Lighting the Fire for Remote Control Owners.....27 7) Approved Venting/Chimney Terminal Clearances .12 19) Routine Maintenance ............................................28 8) Unpacking the Cottage Franklin Gas Fireplace......13 20) Annual Inspection .................................................30 9) Pre-Installation Inspection Checklist ......................13 21) Troubleshooting - Owner......................................31 10) Assembling the Cottage Franklin Gas Fireplace ....14 22) Warranty ................................................................33 11) Connecting the Gas Supply/Testing the Flame.......15 Appendix A - Parts List...............................................35 12) Testing Check List and Warranty Registration .......18 Appendix B - Remote Control Installation ................36 -------------------------------------------------------------------------------------------------------------------------------------------------------------------------------------------------------- 1 --------------------------------------------------------------------------------------------------------------------------------------------------------------------------------- Specifications NOTE: Diagrams include optional 90° elbow. 1. CODE APPROVALS • Direct Vent • Natural Gas • LPG The Woodstock Cottage Franklin Gas Stove is listed as a direct vent appliance. This type of appliance draws all of its air for combustion from outside of the dwelling through specially designed pipe. It can be used with natural gas or LPG (liquid propane gas). Tested to: American National Standard ANSI Z21.88b-2001 297/8" 231/2" 2. SPECIFICATIONS For The Woodstock Cottage Franklin Gas Stove: Fuel .......................................................Liquefied Petroleum Gas (LPG) ..............................................................................Natural Gas (NG) Manifold Pressure, LPG ...........................................................10.5" w.c. Manifold Pressure, NG. .............................................................3.5" w.c. Minimum inlet supply pressure for input adjustment LPG................................................................11.0" w.c. Minimum inlet supply pressure for input adjustment NG ...................................................................4.0" w.c. Maximum inlet supply pressure LPG......................................20.0" w.c. Maximum inlet supply pressure NG........................................20.0" w.c. Input, Btu/Hr LPG Max. .......................................................22,988 (0 – 2,000 ft.) Min. .........................................................18,297 NG Max. .......................................................22,552 Min. ........................................................18,691 Output, Btu/Hr LPG Max. .......................................................17,562 Min. ........................................................13,906 NG Max. .......................................................16,515 Min. ........................................................13,644 Orifice size, LPG Sea level to 5000' ......................................................................#54 5001' or more.......................................................................#55 183/4" Illustration 2.1 Side View. 173/8" 243/4" Illustration 2.2 Front View. 91/2" 211/4" 51/2" 243/4" Illustration 2.3 Top View. Orifice size: NG Sea level to 5000'.......................................................................#43 5001' to 7000'.......................................................................#44 7001' or more.......................................................................#45 AFUE: (Annual Fuel Utilization Efficiency)LPG ..........(76% minimum) AFUE: (Annual Fuel Utilization Efficiency)NG ............(73% minimum) Glass Panel ..............................................High temperature ceramic glass Weight, Fireplace only ..................................................................260 lbs. shipping.............................................................................350 lbs. Ignition.................................................Standing pilot with Piezo ignition -------------------------------------------------------------------------------------------------------------------------------------------------------------------------------------------------------- 2 ------------------------------------------------------------------------------------------------------------------------------------ Installation Tools and Materials Needed Hearth: The hearth immediately under the Stove should be constructed of non-combustible material - ceramic tile (not vinyl), stone, or metal. Protect carpet or any combustible surface with a hearth that covers an area equal to the full width and depth of the Stove (243/4" x 211/4") or greater. A hearth pad of size 36x36 inch is recommended Clearance to combustible materials Front of Firebox .............................................................................36" Sides of Stove...................................................................................8" Rear of Stove ..................................................................................11" Rear Corners of Stove ...................................................................4.5" Rear of 90 Degree Elbow.................................................................2" 3. TOOLS NEEDED TO INSTALL THE FIREPLACE Multi-meter ( millivolt ) Strap Wrench for Pipe Installation Manometer Gas Sniffer Window Clip Tool 7/16” Socket or Wrench Glass Cleaner and Towels Flashlight Drill/Driver to install screws in first section of vent pipe 5/32” Allen Wrench* * To install and adjust leveling screws in stove base 4. APPROVED VENTING/CHIMNEY MATERIALS The venting/chimney system for your Franklin Gas Stove must be constructed of Simpson Dura-Vent 4” x 65/8” direct vent gas pipe. All approved direct vent components bring fresh air into the Stove and vent exhaust gasses at the same time (see illustration 4.1). Approved venting materials are available from Simpson Dura-Vent Dealers or direct from Woodstock Soapstone Company. Approved components are listed below. Description Standard Direct Vent Kit consists of: 2 65/8" x 2' Straight Pipe 1 65/8" x 11" - 14" Adjustable Pipe 2 65/8" x 90 Degree Swivel Elbow 1 65/8" Wall Thimble 1 65/8" Wall Thimble Cover 1 65/8" Horizontal Termination Dura-Vent No. Galvanized Black 904 911 990G 942 940 984 904B 911B 990BG * 940B * AIR IN EXHAUST OUT AIR IN Illustration 4.1 Direct-vent pipe sends exhaust out and brings air in at the same time. * Galvanized Only -------------------------------------------------------------------------------------------------------------------------------------------------------------------------------------------------------- 3 ---------------------------------------------------------------------------------------------------------------------------------Approved Clearances for Inside Locations Illustration 4.2 All approved Simpson Dura-Vent Pipe has an inside passage to vent exhaust gasses, and an outside passage used to bring in fresh air for combustion. Other Available Pipe: 65/8" x 6" Straight Pipe 65/8" x 9" Straight Pipe 65/8" x 12" Straight Pipe 65/8" x 24" Straight Pipe 65/8" x 36" Straight Pipe 65/8" x 48" Straight Pipe 65/8" x 11"- 14-5/8" Adjustable 65/8" x 17 - 24" Adjustable Pipe 65/8" x 45 Degree Elbow 65/8" x 90 Degree Elbow 65/8" x 90 Degree Adj. Elbow 65/8" x 45 Degree Adj. Elbow Horizontal Termination Cap Snorkel Termination Cap 36" Rise 14" Rise Vinyl Siding Standoff 65/8" Wall Thimble Wall Thimble Cover Cathedral Ceiling Support Box Restrictor Disc (top vent) Storm Collar Adj Roof Flashing (0/12-6/12 pitch) Adj Roof Flashing (7/12-12/12 steep pitch) Vertical Termination Cap Vertical Termination Cap Vertical Termination Cap * Galvanized Only 908 907 906 904 903 902 911 917 945 990 990G 945G 984 908B 907B 906B 904B 903B 902B 911B 917B 945B 990B 990BG 945BG * 981 982 950 942 940 941 929 953 943 * * * * 940B * * * * 943S 980 991 930 * * * * 5. APPROVED CLEARANCES FOR INSIDE LOCATIONS WARNING: Due to high temperatures, the Cottage Franklin Gas Stove should be placed out of traffic and away from furniture, draperies and other combustibles. CLEARANCES TO COMBUSTIBLE MATERIALS Front of Firebox ..............36" Sides of Stove....................8" Rear of Fireplace .............11" Rear Corners...................4.5" Rear of 90 Degree Elbow..2" The Cottage Franklin Gas Stove is approved for venting in five configurations: (1) Up vertically and then elbow through an outside wall with a maximum horizontal run of 4’. (2) Straight out the back through an outside wall and into a snorkel termination cap (maximum 4’ horizontal run, with 1/4” rise per foot of run). (3) Up vertically through the roof, with maximum rise of 24’. WARNING: This unit must be installed by a qualified gas technician in accordance with local codes or in the absence of local codes, with the most current edition of the National Fuel Gas Code ANSI Z223.1/NFPA 54. (4) Into an existing fireplace and chimney (maximum height of 24’). (5) Into an existing masonry or prefabricated metal chimney (maximum height of 24’). NOTE: Details for these five configurations start on page 6. Each installation is unique. Please call a customer service representative for assistance at 1-800-866-4344. Clearances inside the house for these three basic installations are indicated in the illustrations which follow. -------------------------------------------------------------------------------------------------------------------------------------------------------------------------------------------------------- 4 ---------------------------------------------------------------------------------------------------------------------------------Approved Clearances for Inside Locations The surface of the Cottage Franklin Gas Stove is hot when the appliance is in use. A safe installation requires that there be adequate clearances between the Cottage Franklin Gas Stove and nearby combustible materials, so that the combustible materials are not overheated. The diagrams that follow show minimum clearances between the Stove, Exhaust Pipe and nearby combustible materials. 2" 4.5" Min. 11” 10" 4.5" 8" Illustration 5.1 Minimum Clearances: Corner Installation A Corner Installation Minimum Clearances Min. Clearance from corners to both side walls ......................4.5" Pipe to wall (Vertical Vent)..........................2" Illustration 5.2 Minimum Clearances: Parallel Installation B Parallel Installation Minimum Clearances Min. Clearance from back of pipe to wall......2" Min. Clearance from Fireplace to side wall (Vertical vent)..................................................8" Min. clearance from back of stove to wall (Straight vent)...............................................11" 42" Min. Alcove width C Alcove Installation The Cottage Franklin Gas Stove is approved for installation in an alcove constructed of combustible materials. Minimum Clearances for Alcove Installation Min. Clearance from back of pipe to wall(Vertical Vent).......2" Min. Clearance from Fireplace to side walls .................................8" Min. clearance from back of stove to wall (Straight vent)...11" 2" Min. 11” 10" 48" (1220 mm) Max Alcove Depth 8” 8” Illustration 5.3 Minimum Clearances: Alcove Installation -------------------------------------------------------------------------------------------------------------------------------------------------------------------------------------------------------- 5 --------------------------------------------------------------------------------------------------------------------------------Approved Venting/Chimney Configurations Combustible Ceiling in Alcove Installation 6" Min. Minimum Clearances to Ceilings in Alcove Installation Min. Clearance from top of pipe to ceiling/mantle ......................6" 24" Min. 54" Min. 13" Illustration 5.4 Minimum Clearances to Ceiling in Alcove Installation 6. APPROVED VENTING/CHIMNEY CONFIGURATIONS CLEARANCES FOR VENT TERMINAL Clearances for vent terminal locations are indicated in the diagram and chart on page 12. Refer to the manufacturers instructions regarding installation of your venting system through walls or ceilings. Use only Simpson Dura-Vent GS Direct-Vent Flue Systems. The Cottage Franklin Gas Stove is designed to be installed in the following configurations: 13" Illustration 6.1 Side wall venting configuration. (Available as standard vent kit) 13” is the minimum distance rear of the stove can be from wall when using two 90 deg. elbows as above. -------------------------------------------------------------------------------------------------------------------------------------------------------------------------------------------------------- 6 --------------------------------------------------------------------------------------------------------------------------------Approved Venting/Chimney Configurations A. Side Wall Venting In this venting configuration, the pipe rises directly from the back of the Stove. The exhaust travels up, through two elbows, and out through a side wall. See illustration on previous page. MINIMUM AND MAXIMUM DISTANCES • Maximum rise ............................................................16 feet • Maximum recomended run ..........................................4 feet • Maximum linear distance...........................................20 feet Note 1. For distance added to horizontal run, an equal distance must be subtracted from vertical rise. Horizontal run must not exceed 8'. Note 2. Each 90 deg. elbow reduces the maximum lineal distance by 3’. Each additional 45 deg. elbow reduces it by 1.5’ • Wall Opening: Masonry wall......... ..............................................7" opening Non-masonry wall.................................framed to 10" x 10" Refer to Simpson Dura-Vent instruction regarding installation of your Direct-Vent System. Please note the following considerations for the location of the vent terminal: 1. The horizontal run must rise a minimum of 1/4" per foot of run toward the vent termination. 2. The termination must not be recessed into the the exterior wall or siding. 3. Clearances must be maintained around the vent termination . See illustrations on page 12. 4. Vinyl Siding requires protection from vented heat above the termination. Use Simpson Dura-vent Vinyl Siding Heat Shield Kit, part #950. ! P ALL VENT CLEARANCES MUST BE MAINTAINED. CHECK YOUR VENT CLEARANCES AGAINST THE ILLUSTRATIONS ON PAGE 12. The venting should be located so that people cannot be burned by accidentally touching hot vent surfaces while the Stove is in operation. The vent termination must be placed so that it cannot be damaged by automobile doors, lawnmowers or yard equipment, or falling ice and snow. -------------------------------------------------------------------------------------------------------------------------------------------------------------------------------------------------------- 7 --------------------------------------------------------------------------------------------------------------------------------Approved Venting/Chimney Configurations B. Side Wall Venting (straight back through wall) In this venting configuration, the pipe runs directly out the back of the Stove, through an outside wall and then up with a snorkel termination cap. See illustration at left. 4' Max. 11"Min. Illustration 6.2 If stove is vented straight back, Snorkel attachment is required. MINIMUM AND MAXIMUM DISTANCES • Maximum run...............................................................4 feet Note: Use of 45 deg. elbow reduces the max run to 2.5 feet • Minimum rise...............................................................2 feet • Minimum Distance between the inside wall and the back of Fireplace .............................................................11" • Wall Opening: Masonry wall .......................................................7" opening Non-masonry wall.................................framed to 10" x 10" Refer to the Simpson Dura-Vent instructions regarding installation of your Direct-Vent system. Please note the following considerations for the location of the vent terminal: 1. The horizontal run must rise a minimum of 1/4" per foot of run toward the vent termination. 2. Clearances must be maintained around the vent termination . See illustrations on page 12. 3. The termination must not be recessed into the the exterior wall or siding. 4. Vinyl Siding requires protection from vented heat above the termination. Use Simpson Dura-vent Vinyl Siding Heat Shield Kit, part #950. ! P ALL VENT CLEARANCES MUST BE MAINTAINED. CHECK YOUR VENT CLEARANCES AGAINST THE ILLUSTRATIONS ON PAGE 12. The venting should be located so that people cannot be burned by accidentally touching hot vent surfaces while the Stove is in operation. The vent termination must be placed so that it cannot be damaged by automobile doors, lawnmowers or yard equipment, or falling ice and snow. C. Vertical Venting (straight up through roof) In this venting configuration, the pipe rises directly from Stove and goes up through the roof, terminating above the roof. See illustration 6.3. -------------------------------------------------------------------------------------------------------------------------------------------------------------------------------------------------------- 8 --------------------------------------------------------------------------------------------------------------------------------Approved Venting/Chimney Configurations MINIMUM AND MAXIMUM DISTANCES • Maximum vertical rise ...................................................24'* Height of termination above roof must conform to chart below Roof Pitch Flat to 6/12 6/12 to 8/12 8/12 to 10/12 10/12 to 12/12 A Minimum height from roof to lowest discharge opening 1.0 feet 2.0 feet 3.0 feet 4.0 feet 24' Max. *Max rise is 24’ without additional elbows Each 90 deg. elbow reduces the maximum lineal distance by 3’. Each additional 45 deg. elbow reduces it by 1.5’ Refer to the Simpson-Dura Vent instructions regarding installation of your Direct-Vent system. ! P ALL VENT CLEARANCES MUST BE MAINTAINED. CHECK YOUR VENT CLEARANCES AGAINST THE ILLUSTRATIONS AT RIGHT, AND PAGE 12. Illustration 6.3 Vertical venting configuration. (Max height 24’) The Cottage Franklin Gas Stove is currently approved only for venting with the components listed previously on pages 3 and 4. Install the vent system according to the manufacturers instructions, which are included with the components. Lowest Discharge Opening Listed Cap Listed Gas Vent A 12" Roof Pitch is X/12 A Minimum Height from Roof to Lowest Discharge Opening Illustration 6.4 -------------------------------------------------------------------------------------------------------------------------------------------------------------------------------------------------------- 9 ----------------------------------------------------------------------------------------------------------------------------------------------------------------------------------------------------- 10 D. Venting Into an Existing Fireplace and Chimney You can vent your Cottage Franklin Gas Stove into an open fireplace by running two flexible ducts up the length of the chimney. One duct will carry the exhaust gases to the top of the chimney while the other duct brings fresh air into the stove for combustion. See illustration 6.4. MINIMUM AND MAXIMUM DISTANCES • Maximum vertical rise.............................................24 feet* Venting duct requirements are based on the factors below • Up to 18’ vertical……. .......................................3” exhaust, ..................................................................3” combustion air • Up to 24’ vertical……. .......................................3” exhaust, ..................................................................4” combustion air *Each 90 deg. elbow reduces the maximum lineal distance by 3’. Each additional 45 deg. elbow reduces it by 1.5’ Refer to the Simpson Dura-Vent instructions regarding installation of your Direct-Vent system. ! P Illustration 6.4 Venting into fireplace and up into existing chimney using co-linear ducts. ALL VENT CLEARANCES MUST BE MAINTAINED. CHECK YOUR VENT CLEARANCES AGAINST THE ILLUSTRATIONS ON PAGE 12. E. Venting Into an Existing Masonry or Prefabricated Metal Chimney You can vent your Cottage Franklin Gas Stove into an existing chimney by running a flexible duct up the length of the chimney. This 4” duct will carry the exhaust gases to the top of the chimney. The surrounding chimney area is utilized to bring fresh air into the stove for combustion. Venting into a masonry chimney requires a conversion kit, 4” duct, and a cap. See illustration 6.6 on page 11. Venting into an existing prefabricated metal chimney requires a conversion kit specific to the brand of chimney installed, a 4” duct, and a cap. See illustration 6.5 for more detail. ------------------------------------------------------------------------------------------------------------------------------------------------------------------------------------------------------ 10 ----------------------------------------------------------------------------------------------------------------------------------------------------------------------------------------------------- 11 MINIMUM AND MAXIMUM DISTANCES • Maximum vertical rise ...................................................24'* • Minimum chimney inside diameter ..................................6” • Required .............................Existing chimney must be lined *Max rise is 24’ without additional elbows. Each 90 deg. elbow reduces the maximum lineal distance by 3’. Each additional 45 deg. elbow reduces it by 1.5’ 24' Max. Refer to the Simpson-Dura Vent instructions regarding installation of your Direct-Vent system. ! P ALL VENT CLEARANCES MUST BE MAINTAINED. CHECK YOUR VENT CLEARANCES AGAINST THE ILLUSTRATIONS ON PAGE 12. MANUFACTURED HOUSING INSTALLATION The Cottage Franklin Gas Stove may be installed in Manufactured Housing with the following supplemental requirements: (1) The appliance must be securely bolted to the floor with steel straps secured to the leg bolts and to the floor with minimum 1/4” lag bolts. Contact Woodstock Soapstone Company for steel straps. (2) The appliance must be grounded to the manufactured home trailer frame with a No. 8 (minimum) solid conductor. Fig. 6.5 Venting into existing metal chimney using 4" exhaust duct and conversion kit. The Cottage Franklin Gas Stove is currently approved only for venting with the components listed previously on pages 3 and 4. Install the vent system according to the manufacturers instructions, which are included with the components. Note: A manufactured home(USA only) or mobile home OEM installation must conform with the Manufactured Home Construction and Safety Standard, Title 24 CFR, Part 3280, or, when such a standard is not applicable, the Standard for Manufactured Home Installations, ANSI/NCSBCS A225.1, or Standard for Gas Equipped Recreational Vehicles and Mobile Housing, CSA Z240.4 Fig. 6.6 Venting into existing masonry chimney using 4" duct and conversion kit. ------------------------------------------------------------------------------------------------------------------------------------------------------------------------------------------------------ 11 --------------------------------------------------------------------------------------------------------------------- Approved Venting/Chimney Terminal Clearances 7. APPROVED VENTING/CHIMNEY TERMINAL CLEARANCES Roof Ventilated Soffit H B Non Mechanical Air Supply D E Fixed Window EA C G C Air Grade Deck Illustration 7.1 Roof F Nonventilated Soffit B K Illustration 7.2 J M I L Mechanical Air Supply Vegetation Public Sidewalk or Driveway A. Clearance to a permanently closed window..................12" B. Clearance to a window or door that may be opened ..........12" C. Clearance above grade. Also, clearance over deck, porch, veranda or balcony .............12" D. Clearance to non-mechanical air supply inlet or combustion air inlet of any other appliance..........................12" E. Clearance to inside corner or adjacent wall.....................12" F. Clearance to a non-ventilated soffit .................................12" G. Clearance below deck, porch, veranda, or balcony if completely open on two sides..................................18" H. Clearance to ventilated soffit located above the terminal within a horizontal distance of 2 feet from the center of the terminal.............................18" I. Clearance around a center line above service regulator.3 feet J. Clearance to vegetation..3 feet K. Clearance around a service regulator vent outlet......6 feet L. Clearance to a mechanical air supply............................6 feet M. Clearance above a paved sidewalk or driveway on public property. May not terminate above a sidewalk or driveway which is between two single family dwellings and serves both dwellings.......................7 feet ------------------------------------------------------------------------------------------------------------------------------------------------------------------------------------------------------ 12 -------------------------------------------------------------------------------------------------------------------- Pre-Installation Inspection Checklist for Installer 8. UNPACKING THE FIREPLACE Remove Packaging 1. There is a corrugated carton packed on the front skirt of the Fireplace. The corrugated box contains the ceramic logset as well as leveling screws and the window clip tool. Remove the carton and set it aside. 2. Use a 7/16” socket or wrench to remove bolts and washers that attach stove to shipping pallet from below. 3. Lift the Fireplace straight up off the pallet by hand, being careful not to damage the controls and wiring that are under and at the back of the Fireplace. The Fireplace is heavy. You will need 2 people to lift it. 4. The ceramic tile is located in the burner pan. Remove rubber bands and label before use. Illustration 8.1 There are four bolts that hold the Fireplace to the pallet during transport. Before lifting the Fireplace off the pallet, you must detach the bolts from the pallet. Remove the four bolts using a 7/16” wrench. Insert the 4 leveling screws into the base. Packing List A. Owners Manual (packed on top of Fireplace) B. Corrugated box containing: 1. Log set (handle the log set with care; the ceramic logs are fragile) 2. Window clip tool 3. Leveling screws 4. Three #8 self drilling screws for first section of pipe 9. PRE-INSTALLATION INSPECTION CHECKLIST FOR INSTALLER 1. Check that both intake and exhaust venting are clear of any debris or other obstruction at the back of the Fireplace. 2. Check that the gas manifold is connected to both the controller and the orifice at the back wall of the Fireplace and is free from damage (see illustration 9.3). 3. Remove the Front Casting (see illustration 9.1). Gas Manifold 4. Remove the Glass Front (see illustration 9.2). 5. Check that the Pressure relief Lids are both seated flat 6. Check that the pilot gas tube, and thermocouple are properly connected to both the pilot assembly and gas controller (see illustration 9.4) Illustration 9.1 To remove the front casting, lift straight up under the lip that extends over the top of the glass. This assembly includes the swinging door. ------------------------------------------------------------------------------------------------------------------------------------------------------------------------------------------------------ 13 ------------------------------------------------------------------------------------------------------------------------------------------------------------- Assembling the Fireplace 7. Check that the piezo wire is connected to the pilot assembly. Push in and turn right gas control knob counterclockwise to test for spark in the Firebox near the pilot. CAUTION: Sheet metal edges are sharp. Please handle carefully Piezo Thermocouple Illustration 9.2 The glass front is held in place by two springloaded clips. To release the clips, pull and twist. Gas Pilot Tube Thermocouple Connector Gas Manifold Log Illustration 9.3 The burner pan fits in the base of the Fireplace as illustrated. Base Illustration 9.4 These connections should be checked carefully. 10. ASSEMBLING THE FIREPLACE 1. INSTALLING THE LOGSET Your Cottage Franklin Gas Stove has been carefully assembled by our craftsmen. Because of the fragile nature of the ceramic logset it is packaged separately to ensure safe shipping, and requires minor Tile assembly. Please refer to the following instructions and diagram to ensure proper placement of the logset. Remove the front casting by lifting straight up under the lip that extends over the glass panel. This assembly includes the swinging door at the bottom and is heavy. Care should be taken while removing. (See illustration 9.1 on previous page.) Burner Pan The glass panel is held in place with two spring loaded clips at the top and a rail bolted at the bottom. The clips can be released using the tool provided. Loop the tool over the end of the clips then pull and twist them out of the way. The panel may be removed by lifting it up and out. (See illustration 9.2.) The burner pan is located in the bottom of the firebox and is bolted in place to ensure safe shipping. The white ceramic tile fits securely Illustration 10.1 Burner pan with in the recess in the top side of the burner pan. The top of the tile ceramic tile and logset assembly. may protrude above the sides of the burner pan slightly. The logset Ceramic tile and Logset are base should be placed over the ceramic tile. Locate it by sliding it to fragile. Please handle with care the right and then back to the left until it hits the metal stop on left of while installing and cleaning. the burner pan (See illustration 10.1.). The logset base should be as far forward as possible. Place the large log section over the protruding pins at the rear of the logset base. ------------------------------------------------------------------------------------------------------------------------------------------------------------------------------------------------------ 14 ---------------------------------------------------------------------------------------------------------------------- Connecting the Gas Supply & Testing the Flame 2. REPLACE GLASS FRONT/FRONT CASTING Once the tile and logset have been assembled the glass panel may be reinstalled. Be sure the bottom edge of panel fits snugly into bottom rail and clips are fastened securely. Replace the front casting. Gas Control Valve 3. INSTALLING OPTIONAL EQUIPMENT: Installing optional remote control: The Cottage Franklin Gas stove may be equipped with an optional remote control. The remote has several functions. It can turn the burner on or off, regulate flame height or act as a timer/thermostat. The remote control system includes the remote transmitter, the remote receiver, and connecting wires. Remote Receiver Refer to instructions for installation and operation included with the remote control system. (See appendix B page 36) Illustration 10.2 Optional remote control system connections to control valve and switch diode. 11. CONNECTING THE GAS SUPPLY & TESTING THE FLAME WARNING: This unit must be installed by a qualified gas technician in accordance with local codes or in the absence of local codes, with the most current edition of the National Fuel Gas Code ANSI Z223.1/NFPA 54. 1. CHECK THE GAS LINE PRESSURE (LP) Before connecting the Stove to the gas line, you should check the gas line pressure. If the gas line pressure is too high (greater than .5 psi, 14"wc) it will rupture the gas control valve on the Stove. 2. ATTACH GAS LINE TO THE CONTROL VALVE The gas supply line is connected to the Stove gas control valve through a 1/2" flexible connector pre-attached to the valve using a 3/8" male NPT fitting. The gas supply line for either propane (LPG) or natural gas (NG) should be large enough to support (25,000 Btu) and should be connected with a male 1/2" 45 degree flare fitting. Consult local building codes to properly size the gas supply line. 3. TEST FOR LEAKS Test for leaks using a sniffer, soapy water or an approved leak testing spray. Check each joint or connection from the main supply valve to the Stove. Check the connections on the control valve as well as those in the Stove in case one loosened in shipment. Again, never test with an open flame. Illustration 11.1 Connection to the stove can be made with a straight or elbowed 1/2" fitting into the flexible connector. ------------------------------------------------------------------------------------------------------------------------------------------------------------------------------------------------------ 15 ---------------------------------------------------------------------------------------------------------------------- Connecting the Gas Supply & Testing the Flame 4. TEST PRESSURE THROUGH CONTROL VALUE Test pressure to and through the control valve using a manometer on the test gauge taps on the control valve. The line must be tested as follows: Propane (LPG or LP): 10.5" w.c.manifold pressure 11.0" w.c.minimum inlet supply for adjustment Burner Gas Manifold Pilot Gas Tube Thermocouple Connector Flexible Gas Connector Illustration 11.2 This illustration shows connection at the control valve at the rear of the Fireplace. Natural gas: 3.5" w.c.manifold pressure 4.0" w.c.minimum inlet supply for adjustment 5. LIGHT THE STOVE, FOLLOWING LIGHTING DIRECTIONS ON PAGE 21. (FRONT GLASS AND FRONT CASTING MUST BE IN PLACE PRIOR TO LIGHTING) 6. The Air Shutter covers the end of the venturi opening at the base of the Burner Pan and controls the air/fuel mixture. The Shutter has been pre-set to provide an optimum yellow flame at sea level when the Logset is warmed up. If you are operating a Natural Gas Stove at an elevation other than sea level, it may be necessary to adjust the position of the air shutter. Wait fifteen minutes after first lighting the Burner to see if the flame changes from mostly blue to bright yellow. If it remains blue than there is too much air getting into the mix. If the flame turns orange or smoky then there is too little air getting into the mix. Note: Allow Stove to cool before handling. Illustration 11.3 The burner pan is attached as illustrated above. Air Shutter Adjustment To adjust the amount of air, remove front casting, glass panel and logset assembly following instructions on p. 14. The burner pan is secured to the firebox with a one inch bolt which must be removed to take the pan out. (see diagram 11.3) Carefully lift the burner pan up and out of the firebox, avoid damaging the orifice at the rear. Adjust the shutter by loosening the screw (see diagram 11.5). Twist the shutter open to allow more air into the venturi or closed to restrict the amount of air. Tighten screw. Replace the burner pan by inserting the venturi under the back edge of the firebox and pushing it carefully over the orifice. Note: When the burner pan is properly located it will sit squarely in the firebox with equal space approximately 1/8" between the four tabs on the pan and the sides of the firebox. The 1" bolt will fit easily into the tab at the front of the pan when in the proper position. (see diagram 11.4) ------------------------------------------------------------------------------------------------------------------------------------------------------------------------------------------------------ 16


















