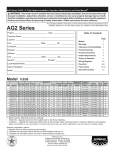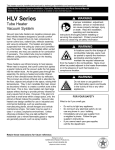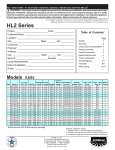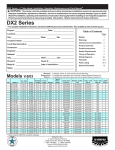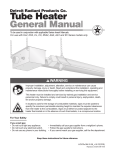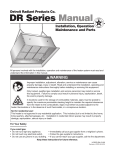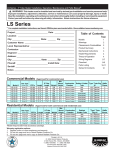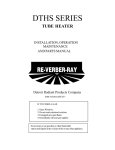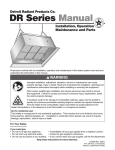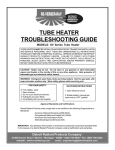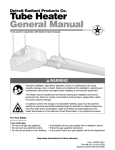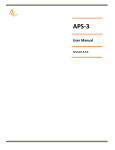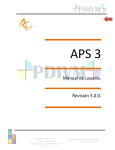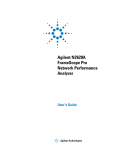Download Detroit Radiant Products heater Product manual
Transcript
Tube Heater Installation, Operation, Maintenance and Parts Manual ! WARNING: This heater must be installed and serviced by trained gas installation and service personnel only! Improper installation, adjustment, alteration, service or maintenance can cause property damage, injury or death. Read the installation, operating and maintenance instructions thoroughly before installing or servicing this equipment. Protect yourself and others by observing all safety information. Retain instructions for future reference. Tube Heater General Manual FOR YOUR SAFETY Do not store or use gasoline or other flammable vapors and liquids in the vicinity of this or any other appliances. Description Tube heaters are gas-fired infrared heaters designed to provide comfort heat. They consist of three (3) main components: a burner control box, radiant tube, and reflector assembly. The heaters are typically suspended from the ceiling by chains and controlled by a thermostat. They can be installed either vented or unvented, and may use outside air for combustion if necessary. The radiant tube may be installed in different configurations depending on the heating requirements. These heaters use infrared energy to heat spaces. When heat is required, the burner control box ignites a gas/air mixture and pushes the hot gases into the radiant tube. As the gases pass through the assembly, the tubing is heated and emits infrared, which is then directed toward the floor by reflectors. This is known as primary infrared and is absorbed by the floor, objects and people in the space, raising their temperatures. They in turn reradiate this heat, known as secondary infrared, to create a comfort zone at the floor level. This is how tube heaters can heat large spaces without having to provide primary infrared for every square foot of area. However, if the goal is to spot heat a small area within a large space, only the primary infrared makes this possible. Tube heaters are design certified for use in industrial and commercial buildings, such as warehouses, manufacturing plants, aircraft hangars and vehicle maintenance shops. No heater may be used in a class 1 or class 2 explosive environment. Unless otherwise indicated, they are not certified for residential use or where flammable gases or vapors are generally present, such as spray booths. FOR YOUR SAFETY What to do if you smell gas: • • Do not try to light any appliance. Do not touch any electrical switch; do not use any phone in your building. Immediately call your gas supplier from a neighbor’s phone. Follow the gas supplier’s instructions. If you cannot reach your gas supplier, call the fire department. • • ! WARNING! In locations used for the storage of combustible materials, signs must be posted to specify the maximum permissible stacking height to maintain the required clearances from the heater to the combustibles. Signs must either be posted adjacent to the heater thermostats or in the absence of such thermostats in a conspicuous location. CONSIGNES DE SÉCURITÉ Sivous sentez une odeur de gaz: 1. 2. 3. 4. Ouvrez les fenêtres. Ne touchez pas aux interrupteurs électriques. ′ Eteingnez toute flamme nue. Contactez immédiatement votre compagnie de gaz. Il est interdit d’utiliser des liquides inflammables ou dégageant des vapeurs inflammables, á proximité de tout appareil fonctionnant au gaz. Printed in U.S.A. ©Detroit Radiant Products Co. 2003 Form# LIOGT-0M-02/04 (ID) (Replaces LIOGT-10M-05/03) Tube Heater Installation, Operation, Maintenance and Parts Manual Tube Heaters WARNINGS Detroit Radiant Products Company cannot anticipate every use which may be made of their heaters. Check with your local fire safety authority if you have questions about local regulations. This infrared heater is designed for use in industrial and commercial buildings such as warehouses, manufacturing plants, aircraft hangars, service garages, etc. Maintain all Clearance to Combustibles at all times. See page 5 for Clearance to Combustibles guidelines. See page 2 of manual insert for specific clearance to combustibles data. ! WARNING! ! WARNING! NOT FOR RESIDENTIAL USE! This heater must be installed and serviced by trained gas installation and service personnel only. Read and understand these instructions thoroughly before attempting to install, operate or service this heater. Failure to comply could result in personal injury, asphyxiation, death, fire, and/or property damage. Retain these instructions for future reference. (Unless otherwise noted) Do not use in the home, sleeping quarters, attached garages, etc. ! WARNING! Do not operate heater with any part bypassed, with any part failed or in any scenario that may compromise safety. ! WARNING! This is not an explosion-proof heater. Where there is the possibility of exposure to flammable vapors, consult the local fire marshal, the fire insurance carrier and other authorities for approval of the proposed installation. See product insert for specific cautions, warnings, electrical and other model specific data. 2 Tube Heater Installation, Operation, Maintenance and Parts Manual Table of Contents and Certifications 1. SAFETY INFORMATION 4 2. INSTALLATION 2.1 Design Criteria 2.2 Location and Coverage 2.3 Installation Considerations 2.4 Prechecks 2.5 Heater Mounting 2.6 Baffle Assembly 2.7 Reflector Accessories and Assembly 2.8 Optional “L” or “U” Configuration 2.9 Flue Venting 2.10 Installation for Unvented Operation (Optional) 2.11 Combustion Air Requirements 2.12 Gas Supply 6 7 7 9 11 14 15 17 19 21 22 23 3. OPERATION 3.1 Electrical Requirements 3.2 Lighting Instructions 3.3 Shutdown Instructions 25 25 25 4. MAINTENANCE 4.1 Troubleshooting Chart 26 27 5. LIMITED WARRANTY 28 Approval Standards and Certifications Detroit Radiant Products Units comply with or are certified by one or more of the following organizations or standards: ! ! ! ! ! ! ! ! ! ! CSA International (CSA) American National Standards (ANSI Z83.6, Z83.20, Z83.20a) Occupational Safety and Health Act (OSHA) American Gas Association (AGA/CSA) International Approval Services (IAS) Canadian Gas Association (CGA/CSA) National Standards of Canada Certification of Europe (CE) A.G.A. Requirements for Residential Radiant Tube Heaters 7-89. See page 12 of manual insert for specific product certifications and approvals. IMPORTANT! Any alteration of the system or of the factory-authorized components specified in this manual or by Detroit Radiant Products Company voids all certification and warranties. 3 Tube Heater Installation, Operation, Maintenance and Parts Manual Tube Heaters 1. SAFETY INFORMATION The following must be reviewed before installing this heater. CAUTION Check the CSA rating label on the heater to verify the proper gas to be used. Check the other labels on the heater to verify proper mounting and clearance to combustibles. Signs must be posted in storage areas to specify maximum stacking height allowed in order to maintain clearance to combustibles. DRP part #PLQ warning plaques are recommended. ! GARAGES The installation of this heater must conform with local building codes or, in the absence of local codes, with the National Fuel Gas Code, ANSI Z223.1 (NFPA 54) (latest edition). Applications in Canada must conform to CAN/CGA B149.1 and 2 codes and Canadian Electrical Code C22.1 (latest edition). The installation of this heater in public garages must conform with the Standard for Parking Structures, ANSI/NFPA 88A (latest edition), or the Standard for Repair Garages, ANSI/NFPA 88B (latest edition), and must be at least 8 ft. above the floor (see page 5 for Clearance to Combustibles). Applications in Canada must conform to the Canadian Electric Code C22.1 (latest edition) when an external electrical source is used. IMPORTANT NOTE Unless otherwise indicated on the CSA Rating Label (Chart 2 (C2) or Chart 3 (C3)), this infrared heater is designed to operate on standard BTU gas (either 1000 BTU ft3 for natural gas or 2500 BTU ft3 for propane gas) at elevations 0 to 4000 feet MSL (Sea Level). HANGARS The installation of this heater in aircraft hangars must conform with the Standard for Aircraft Hangars, ANSI/ NFPA 409 (latest edition). The heater must be installed at least 10 ft. above the upper wing surfaces and engine enclosures of the highest aircraft which might be stored in the hangar. In areas adjoining the aircraft storage area, the heaters must be installed at least 8 ft. above the floor. The heaters must be located in areas where they will not be subject to damage by aircraft, cranes, movable scaffolding or other objects. Under no circumstance is either the gas supply line or the electrical supply line to the heater to provide any assistance in the suspension of the heater. The weight of the heater must be entirely suspended from a permanent part of the building structure having adequate load characteristics. ELECTRICAL Neither the gas supply line, electrical supply line nor sprinkler heads shall be located within the minimum clearance to combustibles as shown in the Clearance-to-Combustibles Chart on page 2 of manual insert. The heater, when installed, must be electrically grounded in accordance with the National Electrical Code ANSI/NFPA 70 (latest edition). Detroit Radiant Products Company 21400 Hoover Road ♦ Warren, MI 48089 ♦ (586) 756-0950 ♦ Fax: (586) 756-2626 E-mail: [email protected] Website: www.reverberray.com 4 Tube Heater Installation, Operation, Maintenance and Parts Manual Safety Information Clearances to Combustibles ! WARNING Failure to comply with the ! stated clearance to combustibles could result in personal injury, death and/or property damage. WARNING This heater should be installed so that the minimum clearance to combustibles, as marked on the heater, will be maintained from vehicles parked below. If vehicle lifts are present, ensure that these clearances will be maintained from the highest raised vehicle. For the safe installation of this unit, consult the clearance to combustibles chart on page 2 of the product manual insert. It contains clearances that must be maintained. Determination of published clearance to combustibles. TOP 90º + Ambient Clearance to combustible distances are determined to be the point (usually measured in inches) at which a black surface is raised 90 degrees hotter than the room temperature. Distance Distance Distance SIDE 90º + Ambient Step 2: These walls are moved inward or outward until the standard temperature of 90ºF plus ambient (room temperature) is achieved. (ANSI Z83.20) SIDE 90º + Ambient Step 1: Highly absorbent black walls are placed around the heater’s exchanger at the hottest point. Step 3: Once this temperature is achieved, the distance from the heater to these walls are then measured and recorded as the minimum clearance to combustibles. Clearances to combustibles zone Step 4: This process is repeated at a distance 20 feet downstream from the heater to gather reduced clearance to combustibles data. Distance NOTE: Infra-red heaters can cause discomfort to building occupants if the heaters are mounted too low. Therefore, a minimum mounting height is recommended, based upon the clearance to combustibles and the specified minimum mounting height. Also, a maximum mounting height for each heater is recommended for effective radiant heating. BELOW 90º + Ambient 5 Tube Heater Installation, Operation, Maintenance and Parts Manual Tube Heaters Design Criteria 2. INSTALLATION 2.1 Design Criteria Designing an infra-red heating system is often a balance between meeting the required heat load and providing proper and adequate coverage (similar to lighting). The charts on this page are intended to be used after a total building heat load has been calculated. It is highly recommended that you consult a professional to ensure a properly designed heating system. The charts are provided as guidelines for designing an infra-red system only. Chart 1 provides the minimium factory recommended mounting height. The “Type” classification refers to the BTU output mounting height catagory. Chart 2 provides guidelines for designing a total building heat system, most often accomplished using straight tube heaters. Chart 3 provides guidelines for designing a spot building heat system, most often accomplished using ‘U’ configured tube heaters. See the following page for other guideline considerations. Recommended Minimum Mounting Heights BTU's 25,000 40,000 50,000 60,000 75,000 100,000 125,000 150,000 175,000 200,000 225,000 Height 8' 9' 10' 11' 12' 13' 15' 16' 17' 18' 19' Type Low Low Low Low Mid Mid* Mid* High High High High Chart 1: BTU Mtg. Hts. & Type *30’ 100 & 125 models may also be considered as high output heaters. MODEL OVERALL TYP. MTG. APPROXIMATE DIRECT COVERAGE AREA (LENGTH X WIDTH) FT. DIM. HEIGHTS LOW BTU & MOUNT MID BTU & MOUNT HIGH BTU & MOUNT 10' Straight 12'-3" 8' Min. 10' x 10' N/A N/A 20' Straight 22'-0" 9' - 20' 20' x 12' 22' x 15' N/A 30' Straight 31'-3" 10' - 25' 30' x 14' 33' x 18' N/A 40' Straight 40'-11" 11' - 30' 40' x 16' 44' x 21' 45' x 26' 50' Straight 50'-7" 15' - 40' N/A 55' x 24' 56' x 30' 60' Straight 60'-3" 16' - 40' N/A 66' x 27' 67' x 34' 70' Straight 69'-11" 19' - 42' N/A N/A 78' x 38' 80' Straight 79'-7" 20' - 45' N/A N/A 89' x 42' Chart 2: Straight Tubes MODEL FT. 20 "U" *30 "U" 40 "U" *50 "U" 60 "U" *70 "U" 80 "U" OVERALL TYP. MTG. APPROXIMATE DIRECT COVERAGE AREA (LENGTH X WIDTH) DIM. HEIGHTS LOW BTU & MOUNT MID BTU & MOUNT HIGH BTU & MOUNT 13'-0" 10' - 15' 12' x 12' N/A N/A 17'-10' 10' - 20' 17' x 13' 18' x 15' N/A 22'-8" 10' - 25' 22' x 14' 23' x 17' 24' x 20' 27'-6" 13' - 30' N/A 28' x 19' 29' x 23' 32'-4" 15' - 35' N/A 33' x 21' 34' x 26' 37'-2" 16' - 35' N/A N/A 39' x 29' 42'-0" 16' - 35' N/A N/A 44' x 32' *Models require 5EA-Sub. Chart 3: Spot “U” Tubes NOTE: These charts are provided as guidelines. Actual conditions may dictate variation from this data. NOTE: Must also note BTU chart (top right) for minimum mounting heights. 6 Tube Heater Installation, Operation, Maintenance and Parts Manual Installation 2.2 Location and Coverage 2.3 Considerations The placement of infra-red heaters is influenced by many factors. These include the design theory, clearances to combustibles, mounting heights, distribution, reflectors, environment and equipment selection. A trained representative or other professional should be contacted to assist in designing a proper system. • Theory The figures shown below are of a sample building 90’(L) x 50’(W) x 14’(H) requiring 400,000 BTU’s, both heated with 160’ of radiant pipe. Figure 2-1 is an example of a poorly designed system. This figure places two burners on one end, the end opposite the highest demand, violates the minimum mounting height and will produce uneven heating. Figure 2-2 utilizes 4 burners, one placed in each corner of the building. This is a far better design than illustrated in figure 2-1. • Clearance to Combustibles Is the building’s heat loss properly sized and met? Can a perimeter mount application be achieved? Are the highest heat load areas (doors, loading docks, etc.) covered with extra heat? Observe your models clearance to combustibles at all times. Look for door tracks, car lifts, storage areas, cranes, contaminated spaces, future storage areas, etc. Are there sprinkler heads too close to the heaters? Place warning plaques where needed. • Heights GAS SUPPLY NOTE: DOORS & TRACKS • Distribution NOTE: EQUIPMENT STORAGE TOO TOO COLD COLD Remember that, by design, a straight infra-red heater will produce more heat at the supply (burner) end than at the exhaust end. Is the burner end placed where more heat is desired? TOO TOO HOT HOT NOTE: DOORS & TRACKS • Reflectors Is there a need to offset the heaters and rotate the reflectors towards the heat zone? Most heaters allow the reflectors to rotate from 0-45 degrees, although 0-30 degrees is factory recommended. Are extra accessories such as guards, side shields, U or L hoods needed? 80' - 200,000 BTU (Typ. 2) Figure 2-1: Sample Layout (Incorrect). Sidewall Vent (typ. 2) NOTE: DOORS & TRACKS Is the mounting height of the heater applicable to its’ BTU as shown in Chart 1? GAS SUPPLY • Environment Is your environment harsh or contaminated? Have you chosen the right model for your application? Does your application require using outside air, as most do? Is evaporation of oils and chemicals a concern? NOTE: EQUIPMENT STORAGE BETTER HEAT DISTRIBUTION Better Heat Distribution NOTE: DOORS & TRACKS 40' - 100,000 BTU (typ. 4) Figure 2-2: Sample Layout (Correct). 7 Tube Heater Installation, Operation, Maintenance and Parts Manual Tube Heaters When positioning heaters, keep in mind the clearance to combustible materials, lights, sprinkler heads, overhead doors, storage areas with stacked materials, gas and electrical lines, parked vehicles, cranes and any other possible obstructions or hazards. Refer to the Warnings, Cautions and the Clearance to Combustibles chart in the Safety Information Section and on the heater to verify that a safe installation condition exists. Outside air for combustion must be ducted to the heater if the building atmosphere where the heater is installed contains one of the following: • Chemicals such as chlorinated or fluorinated hydrocarbons. • High humidity such as car washes. • Contaminants such as sawdust, welding smoke, etc. • Negative static pressure. Consult Detroit Radiant Products if you have a special case requiring a lower mounting height. The following guidelines must also be met to ensure a good installation and proper heater performance: • Consult Combustion Air Requirements section on page 22. A maximum of two 90° elbows or one 180° elbow can be installed on heaters. The gas input of the • heaters, as stated on the rating label, will determine the minimum length of radiant pipe from the control box to the first elbow. (See optional 90° and 180° elbows section.) • - IMPORTANT • Do not exceed the maximum vent length for • exhausting the heater. Consult section 2.9 for guidelines. NOTE: Flue vent requirements do not change when elbows are installed. Do not exceed the maximum duct length for fresh air intake. Consult Air Intake Duct Chart on page 22. Do not draw fresh air into the heater from an attic space. There is no guarantee that adequate air will be supplied. All unvented heaters must use Part No. WVEGALV vent with flapper. Once all of the safety precautions and design criteria are met, the actual installation of the heater may begin. Do not combine the exhaust vents of two heaters into a straight through tee. A ‘Y’ assembly or a staggered tee arrangement must be used. A 6-inch diameter (4-inch for LS and LD models) vent must be used when common venting (see figures 2-26 & 27). Common vented units must also be controlled by the same control/thermostat. 8 Tube Heater Installation, Operation, Maintenance and Parts Manual Installation 2.4 Prechecks 1. Verify that all parts have been received by checking them against the packing list. If anything is missing, notify the product representative or Detroit Radiant Products Company. 3. Make sure the finished installation will conform to the design requirements listed in the Clearance to Combustibles Chart on page 2 of the manual insert. 2. Check the CSA rating label on the heater to verify the model number, the gas to be used and verify that the clearance to combustibles will be met. 3 IN. DIA. VENT PIPE(LS/LD only) 4 IN. DIA. VENT PIPE (4” Models) TYPICAL INSTALLATION DRAWING Fig 2-3 9 Tube Heater Installation, Operation, Maintenance and Parts Manual Tube Heaters "B" "B" "B" "C" "A" MODEL DIMENSION A (Straight configuration*) 10 Foot 20 Foot 30 Foot 40 Foot 50 Foot 60 Foot 70 Foot 80 Foot 12'-3" / 22'-0" / 31'-3" / 40'-11" / 50'-7" / 60'-3" / 69'-11" / 79'-7" / 147" 264" 375" 491" 607" 723" 839" 955" SUSPENSION PONTS B CONTROL BOX SHIPPING STABILIZER C WEIGHT 2 3 4 5 6 7 8 9 2 2 2 2 2 2 2 2 * See page 18 for U-tube configurations. 85# 120# 160# 190# 235# 265# 300# 330# S.S. WEIGHT N/A 145# 195# 235# 290# 330# 375# 405# CHAIN SET CHAIN QTY. SET QTY. "Straight" W/TF1B 4 N/A 5 6 6 7 7 8 8 9 9 10 10 11 11 12 Chart 4 "C" "C" "B" 16" "C" 18" 8.125" 3.5" 5.5" 3" 5" 16" 29" 10 12" Tube Heater Installation, Operation, Maintenance and Parts Manual Installation 2.5 Heater Mounting Mount heaters in conformance with approval standards referenced in the foreword. 1. Each unit is equipped with the necessary hangers for installation. If spacing does not allow for standard mounting, additional hangers (TP-19B) may be necessary. See figure 2-8 on page 13. 3. Lay out all tubing in proper position. 10’ combustion chamber first, aluminized chamber second (150-200MBH models only) and radiant tubes thereafter. 4. Two hangers support the first tube; one hanger per tube thereafter. The radiant tubes should be in straight alignment and level to the ground. See figure 2-8. 5. Mount hangers. Spacing between burner box mounting brackets and the first hanger should be approximately 2ft. - 4in. (figure 2-8). Spacing between the first two hangers should be approximately 8ft. -10in. so as to support the first tube. Spacing for every hanger thereafter should be approximately 9ft. - 8in. Fig. 2-4 6. Mount the burner in straight alignment with tubes. Burner sight glass should be visible from the floor. 2. Use of number 1 double loop chain is recommended for heater hanging (Accessory THCS). See figure 2-5. 7. Install heater so that it is independently supported and does not rely on the gas or electrical lines for support. 8. Installation of baffles. Baffle(s) should be assembled and then placed in the tube(s) farthest downstream from the burner. In some cases the baffles may have to be slid partially into the second from last tube. All baffles must be in the vertical position. See figure 2-10 and instructions on page 14 for assembly. 9. On all models except LS or LD Series, remove 3 ft. baffle section (Part No. TP65I) if utilizing a ‘U’ or ‘L’ shaped accessory fitting. Fig. 2-5 11 Tube Heater Installation, Operation, Maintenance and Parts Manual Tube Heaters INSTALLATION NOTES: MOUNT BURNER BOX LEVEL Fig. 2-7 Fig. 2-6 IMPORTANT: Mount burner control box level to the ground. Do not rotate control box assembly. IMPORTANT: Baffles must be installed in the last (furthest from the burner) radiant tubes. See figure 2-10 and details on page 14. All baffles must be in the vertical position. IMPORTANT: 175,000 through 225,000 BTU/H models must be installed with a stainless steel tube clamp at the second joint of the exchanger between the combustion tube and second radiant tube. IMPORTANT: 150-200 MBTU/H* models must be installed with the 10 foot, titanium alloy aluminized tube directly following the burner box with the aluminized tube immediately following. The identification sticker found on the swaged end of the tubing will identify the titanium combustion tube. * All LS and LD Models are installed with the 10 foot titanium alloy aluminized steel tube as the first tube section. Do not use the aluminized steel tubing as the first tube section (combustion chamber). IMPORTANT: Mount all tubes with welded seam facing downward (See fig. 2-7). Be sure to have swaged ends pointed towards the exhaust end of the heater. NOTE: If windy conditions exist in the space around the heater, it may be necessary to rigidly mount the heater to prevent swaying. It is recommended that threaded rod be used for the two hanging points at the burner control box (see figure 2-6). The remaining hanging points should use chains to allow for heater expansion. NOTE: The tube clamps provided with the heater are pre-assembled at the factory. If a clamp is dismantled, it is important that upon re-assembly the spacer is properly inserted (see figure 2-9). The spacer’s concave surface must face the radiant tube. Incorrect spacer placement will result in shearing of the bolt when torqued to the recommended specifications (40-60-lb. ft.). NOTE: Assemble the reflector after every 10-ft. section of emitter pipe installed. NOTE: If tube clamp bolts are installed at the top side of the tube, make sure it does not interfere with the expansion and contraction of the reflector near the reflector end cap. 12 Tube Heater Installation, Operation, Maintenance and Parts Manual Installation Note: The first tube is supported by two hangers with a spacing of apporximately 8’-10”. Mounting Chains Note: Spacing for every hanger after the first two, is approximately 9’-8”. Combustion Tube 2’ - 4” 8’ -10” 9’ - 8” Typical Hanger Hanger Seam Reflector center support (RCS) (typical) Seam 9’ - 8” Typical Hanger Hanger Reflector center support (RCS) Seam (typical) Fig. 2-8 Tube Clamp Swaged Tube Flat Surface Seam Concaved Surface Clamp CORRECT INCORRECT Fig. 2-9 CONTROL BURNER Burner control box BOX First radiant tube/combustion chamber * ^ CHAMBER *^ TUBE OR COMBUSTION RADIANT FIRST aluminized (50,000-125,000) oror titanium (150,000-225,000 BTU/H) (150,000-225,000BTU) TITANIUM BTU) ALUMINIZED (50,000-125,000 TUBE CLAMP Tube clamp (STAINLESS STEEL ON 175, 200 & 225 MBH MODELS) (Stainless steel on 175,000 & 200,000 models) BOX SENSOR RADIANT Radiant sensor box BAFFLE Baffle TUBE LAST Last tube *LS And LD models utilize a titanium aluminized steel tube as the first radiant tube section (combustion chamber). ^150-200MBTU/H models incorporate an aluminized steel radiant tube immediately following the first 10’ radiant tube/combustion chamber. Fig. 2-10 13 Tube Heater Installation, Operation, Maintenance and Parts Manual Tube Heaters 2.6 Baffle Assembly Instructions 1. Remove enclosed baffles from the burner box and keep with the applicable burner. Different burners utilize different size baffles. Reference the shipping label for proper baffle size. INSTALLER: Avoid equipment failure! 2. As shown below, assemble the baffle to the proper length. Baffle assembly may be done on the ground or assembled in increments of 3 ft. while being fed into the last tube(s). The attached 3 ft. baffle section must be assembled with other enclosed baffles and placed in the last tube(s) – (furthest from burner). Remove one 3 ft. section if heater is installed with elbow or u-bend accessory fittings on all models except on LS and LD models. Do not remove baffles on LS and LD Series heaters regardless of unit configuration. Refer to product specific insert for further installation details. 3. Insert baffle into the last tube and feed into the second from last tube if the baffle length exceeds ten feet. Rotate the baffle into the vertical position. NOTE: Install assembled baffle so that the key hole is inserted first. All baffles must be placed vertically in the last radiant tube/heat exchanger. Place male side (tab fittings) against female side (keyhole) at a 90-degree angle. With tabs centered, rotate baffle 90-degrees to complete assembly. Insert one tab into keyhole and slide fully to one side. Center tabs. Repeat process as necessary to complete entire baffle. Fig. 2-11 14 Place opposite tab through keyhole and slide baffle back towards the center position. Place complete baffle into radiant tubes. Install baffle in the vertical position. Tube Heater Installation, Operation, Maintenance and Parts Manual Installation 2.7 Reflector Accessories Reflector Elbows (Part No. RE) are designed to fit atop an elbow tube fitting (see fig. 2-14). Different applications will require the use of reflector accessories. Available options include side shield extensions, protective guards, elbow or U shields, stainless steel reflectors and drop ceiling panels. Consult the Detroit Radiant Products Accessory Guide for detailed product information. “U” Reflectors (Part No. RU) cover TF1B “U” fittings. They attach to standard reflectors covering the end of a “U” configuration (see fig. 2-15). Reflectors cannot be rotated after installation of this accessory. Side Shield Extensions (Part No. SSE) designed to direct infra-red rays downward, away from sidewalls and combustibles. This includes stored combustible containers, heating between two large vehicles, crane rail motors, wiring and other applications that require protection. Figure 2-12 details a side shield assembly installation. Figure 2-13 shows where to measure the new clearances from. Data for these clearances is available in the product insert for each series of heaters. Fig. 2-14 Fig. 2-15 Protective Guards (Part No. PG) designed to attach to the standard reflector. They are typically used to prevent debris or objects from becoming lodged between the radiant tube and reflector. Aluminum Egg Crates (Part No. EC) are designed to fit into a standard 2’ x 4’ ceiling tile opening. Drop ceiling side panels (Part No. DCSP) are needed for complete installation of egg crate. The side panels are used to direct infra-red rays away from ceiling tiles. Protective Heat Shields (Part No. PHS) attach below reflector to shield heat sensitive areas. Stainless Steel Reflectors (Part No. SSR or SSRAO) are also available for applications in harsh environments. Fig. 2-12 TOP TOP FRONT See DRP Tube Heater Accessory Guide or manual insert for product specific information. BEHIND SIDE SIDE BELOW BELOW 0 W/1 SIDE SHIELD 0 W/2 SIDE SHIELDS Fig. 2-13 15 Tube Heater Installation, Operation, Maintenance and Parts Manual Tube Heaters Reflector Assembly 1. Install reflector center supports (RCS) as shown in figure 2-16. 3. Secure reflectors together with sheet metal screws (field supplied) at points indicated by arrows (see figure 2-18). Make sure to leave an expansion joint. 2. Slide reflector through wire hangers and adjust the NOTE: The screws prevent the reflectors from reflector positioning spring in the V-groove on top shifting position due to heater operation. of the reflector (figure 2-17). Overlap reflectors 4. Install reflector end caps, with polished finish to 4in. for support (figure 2-16). the inside, at exposed ends of the reflector runs with clips (figure 2-17). NOTE: Assemble the reflector after every 10-ft. section of emitter pipe installed. TOP VIEW ANTI-RATTLE SPRING All models, excluding DES 8’-10” CLIPS REFLECTOR ENDCAP Fig. 2-16 Fig. 2-17 20 foot R Combustion Tube E * B = Burner Location * = Baffle Location = Secured Joint E = Expansion Joint R = Radiant Tube/ Heat Exchanger 30 foot Combustion Tube R R E * 40 foot Combustion Tube R Aluminized Tube^ (150 - 175MBH) R E * 50 foot Combustion Tube Aluminized Tube^ R (150-200MBH) R R E * 60 foot Combustion Tube Aluminized Tube^ R (150-200MBH) R R R R R R R R R R E * 70 foot Combustion Tube Aluminized Tube^ R (150-200MBH) E * 80 foot Combustion Tube Aluminized Tube^ (150-200MBH) R R E R * ^ Models 150-200 MBH incorporate a second 10 ft. tube chamber constructed of coated aluminized steel. This section of tube must be installed as the second tube downstream of the burner box. Fig. 2-18 16 Tube Heater Installation, Operation, Maintenance and Parts Manual Installation 2.8 Optional “L” or “U” Configuration MINIMUM DISTANCE FROM THE BURNER A 90° elbow or 180° “U” may be installed in the exchanger to make an “L” or “U” configuration. See Chart 5 and figures below for dimensions and distance requirements from the burner control box to an elbow or “U”. NOTE: Only elbows or u-tube fittings may be used on a heater. NOTE: Top clearance of an uncovered (no reflector) ‘U’ or ‘L’ fitting is 18 inches. IMPORTANT: If the heater is operating unvented, separate the intake air to the heater from its’ exhaust products. Although a minimum of 4’ is required, it may be necessary to provide further separation. Combustion air may also be supplied (see page 22). See insert with elbow or u-tube fittings for proper baffle length changes for use with these fittings. In most cases, with the exception of LS and LD Series heaters, a 3ft. section of baffle should be removed. Fig. 2-19 Fig. 2-20 17 TO AN ELBOW OR "U" FITTING BTU's. FT. 20,000 N/A 30,000 N/A 40,000 10 50,000 10 60,000 10 75,000 10 100,000 15 125,000 20 150,000 20 175,000 25 200,000 25 225,000 30 Chart 5 Tube Heater Installation, Operation, Maintenance and Parts Manual Tube Heaters NOTE: information contained on this page applies to 4-inch diameter tube heater models only. 20” Fig. 2-21 Fig. 2-22 37 3 . 967 6" 504" 446" 388" 16" 330" 12" 272" 16" 214" 18" 8.125" 156" 5" 29" NOTE: WHEN USING THE TF1B ON THE 30', 50' OR 70' HEATERS, ORDER THE 5EA SUB. THIS OPTION WILL REPLACE ONE OF THE 10’ TUBE AND REFLECTOR SECTIONS WITH TWO SETS OF 5' TUBE AND REFLECTOR SECTIONS (AND HARDWARE). SEE PAGE 10 FOR U-TUBE CHAIN SET QUANTITIES. Fig. 2-23 18 Tube Heater Installation, Operation, Maintenance and Parts Manual Installation 2.9 Flue Venting • For stacks that exit the building horizontally, the flue should be a minimum of 6 in. from the sidewall. Vent must also extend beyond any combustible overhang (figure 2-24). • A common flue of 6 in. diameter (4 in. for LS and LD models) must be used for double venting of units. One thermostat must control both units. When common venting, flue should be connected so that the by-products of one heater cannot flow into the adjoining flue of the other heater. A dual exhaust assembly is available from Detroit Radiant Products. See figures 2-26 through 2-29. • Separate intake from exhaust by at least 4 feet. Vertical vents should be placed higher than adjacent intake pipes. The following guidelines must be observed to ensure proper system performance and safety: • Check all applicable codes prior to installing flue stacks. Local codes may vary. In the absence of local codes see the National Fuel Code ANSI Z223.1 (NFPA54) latest edition or the National Standards of Canada. • The heater is designed to operate with a 4 in. diameter exhaust stack (3 in. diameter for LS and LD Series). • Single wall galvanized flue pipe or Dura/Connect single wall, flexible connectors must be used. The portion of the flue pipe which goes through combustible material in the building wall or roof must transition to a type “B” vent to maintain clearances. See figures 2-24 & 25. • Maximum vent length for most models is 20 feet. • The venting system shall terminate at least 3 ft. (0.9m) above any forced air inlet located within 10 ft. (3.1m). • The venting system shall terminate at least 4 ft. (1.2m) below, 4 ft. (1.2m) horizontally from, and/or 1 ft. (30cm) above any door, window, or gravity air inlet into any building. The bottom of the vent terminal shall be located at least 12 in. (30 cm) above grade. • Uninsulated single wall metal pipe shall not be used in cold climates for venting gas utilization equipment. • The vent terminal of a horizontal venting system must be installed to prevent blockage by snow and protect building materials from degradation by flue gases. • Stacks that exit the building vertically should be 2 ft. above the roof. 19 Fig. 2-24 Fig. 2-25 Tube Heater Installation, Operation, Maintenance and Parts Manual Tube Heaters IMPORTANT • Vertical venting may utilize standard “B” vent caps (except for TF9). • Do not use more than two 90° elbows in the exhaust vent (all models). • All single wall vent pipes must be sealed with high temperature sealant and 3 No. 8 sheet metal screws to prevent leakage of flue gas into the building. • Horizontal flues (side wall venting) should be pitched down toward outlet, ¼ in. per ft. of the vent length, to prevent rain from entering the heater (see figure 2-26). Do not pitch heater. Vertical vents do not require pitch. Single Heater; Single Vent Multiple Heaters; Common Vent at 90° 6 IN. DIA. GALVANIZED STEEL FLUE PIPE (4 IN. FOR LS OR LD SERIES) (3 IN. FOR LS OR LD SERIES) 4 IN. DIA. GALVANIZED STEEL FLUE PIPE (3 IN. FOR LS OR LD SERIES) 6 IN. DIA. VENT CAP (4 IN. FOR LS OR LD SERIES) Fig. 2-26 Fig. 2-27 Multiple Heaters; Common Roof Vent Multiple Heaters; Common Sidewall Vent HEATER 6 IN. VENT CAP (4 IN. FOR LS OR LD SERIES) 4 IN. DIA. GALVANIZED STEEL FLUE PIPE (3 IN. FOR LS OR LD SERIES) 6 IN. DIA. GALVANIZED STEEL FLUE PIPING (4 IN. FOR LS OR LD SERIES) DUAL EXHAUST ASSEMBLY 6 IN. DIA. GALVANIZED STEEL FLUE PIPE (4 IN. FOR LS OR LD SERIES) 4 IN. DIA. GALVANIZED STEEL FLUE PIPE (3 IN. FOR LS OR LD SERIES) DUAL-EXHAUST ASSEMBLY 4 IN. DIA. GALVANIZED STEEL FLUE PIPING (3 IN. FOR LS OR LD SERIES) 6 IN. DIA. VENT CAP (4 IN. FOR LS OR LD SERIES) Fig. 2-28 Fig. 2-29 NOTE: All common vented heaters must share the same thermostat. 20 Tube Heater Installation, Operation, Maintenance and Parts Manual Installation 2.10 Installation for Unvented Operation - Optional (For commercial and industrial installations only. Not for residential use!) All units are approved for unvented operation when equipped with a factory supplied end cap/diffuser, Part No. WVE-GALV (WVE-3 for commercial and industrial LS and LD models) see figure 2-30. This allows the products of combustion to be discharged from the unit into the space being heated. Ventilation of the space is required to dilute those products of combustion sufficiently. For proper ventilation, it is recommended that a positive air displacement of at least 4.0 CFM per 1000 BTU/H of natural gas input be provided. If propane is used, a positive air displacement of at least 4.5 CFM per 1000 BTU/H of gas input is recommended. Either gravity or mechanical means may accomplish this air displacement. Provisions must be made for a sufficiently large fresh air intake area and exhaust air outlet area, to accomplish the displacement. Local codes may require that the mechanical exhaust system be interlocked with the electrical supply line to the heaters, enabling both to function simultaneously. Fig. 2-30 21 Tube Heater Installation, Operation, Maintenance and Parts Manual Tube Heaters 2.11 Combustion Air Requirements Combustion air intake has a factory preset air orifice. If indoor combustion air is to be supplied for a tightly closed room, one square inch of free air opening should be provided for each 5,000 BTU/H of heater input. Non-contaminated air for combustion must be ducted to the heater if chlorinated or fluorinated contaminants are present in the area where the heater is installed, or if the building has a negative pressure. Typical sources of these contaminants are refrigerants, solvents, adhesives, degreasers, paint removers, paints, lubricants, pesticides, etc. For limitation of length and size, see the Air Intake Duct-Chart 6. The maximum number of 90° elbows allowed is two. Keep intake opening at least 4 ft. from any exhaust vent openings. On rooftop penetrations, always place the vent stack higher than the air intake stack. The air intake cap must be installed to prevent blockage. Locate WIV air intake by an area that dirt, steam, snow, etc. will not contaminate or clog the ½” intake screen. NOTE: In humid applications use insulated duct or Outside combustion air may be provided by an PVC pipe to prevent condensation on outer surface accessory air duct, and directly attached over the air of the intake pipe. orifice (figures 2-31 & 32). A WIV wall inlet cap must be used with horizontal outside air intake ducts. The NOTE: Sidewall air intake is preferred over roof air use of flexible 4” hose, connecting the air intake pipe intake. to the heater is recommended to allow flexibility for expansion. See figure 2-31. AIR INTAKE DUCT CHART To Outside Sidewall Flexible Air Inlet Boot 16" MODEL ALL MODELS 4" Air Hook-up Stnd. AIR INTAKE DUCT SIZE [in.] 4 5+ Chart 6 Proper use of flexible air inlet boot & hook-up Fig. 2-31 Fig. 2-32 22 MAXIMUM INTAKE LENGTH [ft] 20 30 Tube Heater Installation, Operation, Maintenance and Parts Manual Installation NOTE: For high pressure gas above 14 in. W.C.P. (Water Column Pressure), a high pressure regulator and gas cock must be used. If compressed air is CAUTION! used to detect leaks in the gas supply line, disconnect CORRECT INLET PRESSURES ARE VITAL FOR and cap shutoff cock to avoid damage to regulator EFFICIENT OPERATION OF HEATER. REFER TO and gas valve. AGA/CGA(CSA) RATING PLATE AND, IF A typical gas supply line connection is illustrated in NECESSARY, CONSULT GAS COMPANY. figure 2-33. The method shown will decrease the If all or a portion of the gas supply line consists of possibility of any loose scale or dirt in the supply line used pipe, it must be cleaned and then inspected to entering the heater’s control system and causing a determine its equivalency to new pipe. Test all main malfunction. Provide a 1/8 in. (3.2mm) NPT, plugged supply lines according to local codes. (Isolate tapping accessible for test gauge connection heater gas valve and supplied gas cock during immediately up stream of gas connection to heater. The gas supply line must be of sufficient size to test.) provide the required capacity and inlet pressure to Excessive torque on manifold may misalign orifice. the heater (consult gas company) as follows: Always use two wrenches when tightening mating NOTE: Manifold pressure should be checked at the pipe connections. tap on the gas valve. Readings will be above atmospheric pressure. WARNING! Never use a match or any other flame to test for gas leaks. Use a soap and water solution to check for leaks. • Natural Gas 2.12 Gas Supply To obtain the required manifold pressure of 3.5 in. W.C.P., a minimum inlet pressure of 5.0 in. W.C.P. is necessary for purposes of input adjustment. A maximum inlet pressure of 14.0 in. W.C.P. is allowed for all units. If any portion of the gas supply line is located in an area that could cause an abnormal amount of condensate to occur in the pipe, a sediment trap should be installed (see figure 2-33). • Liquefied Petroleum Gas To obtain the required manifold pressure of 10.0 in. W.C.P., a minimum of 11.0 in. W.C.P. for purposes of input adjustment to a maximum of 14.0 in. W.C.P. must be provided ahead of the control system on each heater. Do not exceed a manifold operating pressure of 10.0 in. W.C.P. AGA Ball Valve/Gas Cock Drip Leg/Sediment Trap Use only a pipe joint compound that is resistant to liquefied petroleum gases. End View Side View AGA Stainless Flexible Gas Connector • Fig. 2-33 Pressure Equivalents 1 in. W.C.P. equals 0.58 oz/sq. in. = 2.49 Mbar. 23 Tube Heater Installation, Operation, Maintenance and Parts Manual Tube Heaters • d. Contact with foreign objects or substances should be avoided. Allowance for Expansion Allowances must be made for the system to expand. A stainless steel, flexible gas connector is recommended. If, however, local codes require rigid piping to the heater, a swing joint can be used. • e. The connector should not be kinked, twisted or torqued. f. Gas Line Connection a. The gas outlet shall be in the same room as the appliance and the connector must not be concealed within or run through any wall, floor or partition. Connectors are not designed for movement after installation. Excessive bending, flexing or vibration must be avoided. Connectors are for use only on piping systems having fuel gas pressures not in excess of ½ pound per square inch. CAUTION! b. The connector shall be of adequate length. c. The final assembly shall be tested for leaks. CAUTION: Matches, candles, open flame or other sources of ignition shall not be used for this purpose. Leak test solutions may cause corrosion-water rinse after test. 1/2” pipe CONNECTOR NUTS MUST NOT BE CONNECTED DIRECTLY TO PIPE THREADS. THIS CONNECTOR MUST BE INSTALLED WITH ADAPTORS PROVIDED. DO NOT REUSE. Adapter 24” SS Flex Connector Gas Cock (Note location of tap) Appliance Inlet Fig. 2-34* *See kit content chart on page 12 of product insert to determine if above piece(s) should be supplied. (Not included on XTS or DES Series heaters.) 24 Tube Heater Installation, Operation, Maintenance and Parts Manual Operation 3. OPERATION 3.3 Shutdown Instructions 3.1 Electrical Requirements 1. Open electrical circuit. See applicable insert for specific instructions. 2. Rotate heater’s manual gas valve knob to the "OFF" position. 3.2 Lighting Instructions POUR ETEINDRE L’APPAREIL 1. Purge main gas supply line at start-up. 1. OUVRIR LE CIRCUIT ELECTRIQUE. 2. Rotate heater’s manual gas valve knob to the “ON” position. 3. Close electrical circuit. 2. TOURNER LE BOUTON DU ROBINET DE GAZ A COMMANDE MANUELLE DE L’APPAREIL DE CHAUFFAGE JUSQU’A CE. If heater fails to light, turn off gas and wait five minutes before repeating the above procedure. INSTRUCTIONS POUR L’ALLUMAGE 1. PURGER LA CONDUITE D’ALIMENTATION EN GAZ PRINCIPALE. 2. TOURNER LE BOUTON DU ROBINET DE GAZ A COMMANDE MANUELLE JUSQU’A CE QU’IL SE TROUVE EN POSITION DE MARCHE (“ON”). 3. FERMER LE CIRCUIT ELECTRIQUE. SI L’APPAREIL DE CHAUFFAGE NE S’ALLUME PAS, ATTENDRE 5 MINUTE AVANT DE SUIVRE DE NOUVEAU LES INSTRUCTIONS CIDESSUS. QU’IL SE TROUVE EN POSITION D’ARRET (“OFF”). 25 Tube Heater Installation, Operation, Maintenance and Parts Manual Tube Heaters 4. MAINTENANCE Infrared heaters require a minimum of routine maintenance to keep them operating at peak performance. WARNING! Use protective glasses when cleaning the heater. 1. Ensure that the squirrel cage in the blower is kept clean. If dirt becomes a problem, installation of outside air intake ducts for combustion is recommended. Oiling the blower motor will extend bearing life beyond the 30,000 hour minimum. 2. Keep the aluminum reflectors clean. 3. Periodically check the integrity of the combustion tube and heat exchangers. Replace if there are signs of structural failure. RADIANT TUBE HEATER Date Maintenance Performed Replacement Components Requied 26 Tube Heater Installation, Operation, Maintenance and Parts Manual Maintenance 4.1 TROUBLESHOOTING CHART G E N E R A L T R O U B L E S H O O T IN G C H A R T S Y M P TO M The rm o s t a t c lo s e d, fan d oe s n ot o p erat e. The rm o s t a t c lo s e d. F a n o pe ra t es . N o s w it c h ind ic a to r ligh t . N O T E: If g lo-ba r ign it or is e n ergiz ed , t he ind ic at or lig ht is fau lty . The rm o s t a t c lo s e d. F a n o pe ra t es . P re s s u re s w itc h ind ic at or lig ht illu m in at es . N o g lo -ba r ign it or. The rm o s t a t c lo s e d. F a n o pe ra t es . P re s s u re s w itc h ind ic at or lig ht illu m in at es . G lo -ba r en e rg iz e s . N o valve lig h t. N O T E: If h ea te r fire s , th e va lve lig ht is fa u lt y . The rm o s t a t c lo s e d. F a n a nd g lo-b ar o pe ra te . Ign itio n oc c urs . B urn er c y c le s o ff. B u rn er c y lc e s on . The rm o s t a t c lo s e d. F a n a nd g lo-b ar o pe ra te . A fte r 45 s e c o nd s g lo -ba r s h u ts o ff. N o ig nit ion . L os s of he a te r effic ien c y R ad ian t t ub e le ak ing b urnt ga s e s . 1. 2. 3. 4. 1. 2. 3. 4. 5. 6. 1. 2. P O S S IB LE C A U S E B low n fu s e . F a ult y th erm o s t at . Lo os e o r dis c o n ne c t ed w ire. F a ult y fan . Lo os e o r dis c o n ne c t ed w ire. B ox lid o r g as k e t n ot in p lac e . P lug ge d pre s s ure s w it c h line s . P lug ge d or re s t ric t ed e x h a us t ve nt . B affle lo c a tio n in c o rrec t . F a ult y pres s ure s w it c h es . F a ult y glo -b a r ign ito r. F a ult y c irc u it b oa rd . 1. R e pa ir a s re q uired . 2. R e pla c e . 3. R e pla c e . 1 . Lo w g as pres s u re. 2 . B affle im p ro p erly po s it ion e d. 3 . F a ult y ex ha u s t p re s s u re s w itc h. 4 . R es tric t e d flue ven t. 5 . N o ele c t ric a l g ro un d . 6 . R eve rs e d po larit y . 1 . C los ed g as s u pp ly . 2 . D irt y or re s t ric t ed o rific e. 3 . F a ult y va lve. D is c o nn ec te d w ire . 4 . Inle t p re s s ure e x c ee ds 14 " W . C . P . 1 . Lo w g as pres s u re. 2 . D irt y or re s t ric t ed o rific e. 3 . F o re ign m a t te r ins id e bu rn er. 4 . U nit c y c les on a nd off. 5 . R efle c t or is s o ot ed an d ha s lo s t it s refle c t ive a bilit y . 6 . R efle c t or no t in pla c e. 7 . C log ge d fan blo w e r. 1 . Lo os e t ub e c on ne c t ion s . 1. P rovide re qu ire d ga s p re s s ure . 2. R e po s it io n ba ffle at ven t e nd . 3. R e pla c e . 4. R e m o ve fore ign m a t te r. 5. C o nn e c t e lec tric al grou nd to ju nc t io n b ox . 6. R e pa ir. 1. O p en a ll g as c o nn ec tio ns . 2. R e m o ve a nd c lea n w ith a s o ft ob jec t . 3. R e pla c e or re pa ir. 4. L o w e r in let p res s u re . 1. P rovide re qu ire d ga s p re s s ure . 2. R e m o ve a nd c lea n w ith a s o ft ob jec t . 3. C le an as n ec es s a ry . 4. C h ec k p re vio us s y m p t om . 5. C le an w it h a lum in um c lea ne r an d a s oft w ipin g c lo th . 6. P u t in p lac e. 7. C le an . 1. A s s u re th e t he t ub e is fu lly ins ert ed in to flared e n d an d it is p ro pe rly c la m pe d . 2. R e pla c e . 1. S h ort en s ta c k len gt h. 2. M inim u m of 26 g a. V e n t pip e req uired . 3. P rovide fres h a ir inle t d uc t. 1. P rovide 2 s q . in. o f fre e air pe r 50 00 B TU / H o f in pu t. 2. C h ec k g as p res s u re a n d orific e s iz e . 3. P rovide fres h a ir inle t d uc t. 4. R e m o un t w ith fle x ib le inle t o r ve nt p ip e. 1. P rovide fres h a ir inle t d uc t. 1. R e m o ve, c le an o r rep lac e. 2. M ou nt c o rrec tly . 1. P rovide 1 s q . in. o f fre e air fo r e ve ry 5 00 0 B TU / H o f in pu t 2. C o rre c t w it h pro pe r ga s in pu t. 1. A d dre s s ven tila tio n c o n c e rn s . Tub e bo w ing H ole s or c rac k s in ra dia nt tu be s . S ta c k le n gt h is t oo lo ng . Lig ht ga ug e flue s t ac k us e d. C on ta m in at ed c om bu s t ion a ir. Ins uffic ien t c om b us t io n a ir. Tub e c o rro din g. V is u al ins p ec tio n of b urne r o pe ra tio n n ot p os s ib le. S ta c k s o ot ing 2. 3. 4. 1. 1. 2. 1. O verfire d. C on ta m in at ed c om bu s t ion a ir. H ea te r u na ble t o e x p an d p ro pe rly . C on ta m in at ed c om bu s t ion a ir. D irt y or s o ot ed s ig ht g las s . U nit m o u nt ed u p s id e-do w n Ins uffic ien t c om b us t io n a ir. O d o r or fu m e s in s p a c e . C O R R E C TIV E A C TIO N R e pla c e . R e pla c e . R e pa ir a s re q uired . L u bric a te , rep air o r rep lac e . R e pa ir a s re q uired . P u t in p lac e. C le an as n ec es s a ry . R e m o ve fore ign m a t te r. R e po s it io n ba ffle at ven t e nd . R e pla c e on ly . D o n ot a dju s t . R e pla c e . R e pla c e . 1 . D is c on ne c t e d ga s va lve w ire s . 2 . F a ult y c irc u it b oa rd . 3 . F a ult y ga s va lve . 2. 1. 2. 3. 1. C on de n s a tio n 1. 2. 3. 4. 1. 2. 3. 4. 5. 6. 1. 2. 2 . Im pro pe r ga s 1 . V ap oriz e d s olve nt s d ec om po s in g w he n c on ta c t in g ra dia nt tu be s . 2 . E vap o ra tio n of o ils / s o lven t s at floo r le ve ls . 3 . F o rk lift s . 4 . Lo os e t ub e c on ne c t ion s . 27 2. A d dre s s ven tila tio n c o n c e rn s . 3. A d dre s s ven tila tio n c o n c e rn s / rep air. 4. Tig ht en t u be c lam p s t o 50 -10 0 ft. lb s . Tube Heater Installation, Operation, Maintenance and Parts Manual Tube Heaters Limited Warranty One-Year Limited Warranty. Radiant Tube Heaters covered in this manual, are warranted by Detroit Radiant Products Company to the original user against defects in workmanship or materials under normal use for one year after date of purchase. Any part which is determined to be defective in material or workmanship and returned to an authorized service location, as Detroit Radiant Products Company designates, shipping costs prepaid, will be, as the exclusive remedy, repaired or replaced at Detroit Radiant Products Company’s option. For limited warranty claim procedures, see PROMPT DISPOSITION below. This limited warranty gives purchasers specific legal rights which vary from jurisdiction to jurisdiction. Additional Limited Warranty. In addition to the above mentioned one-year warranty, Detroit Radiant Products Company warrants the original purchaser an additional extension on the combustion chamber, radiant tubes and stainless steel burner. This extension excludes electrical/purchased components. See specific product warranties on page 12 of the product manual insert. Limitation of Liability. To the extent allowable under applicable law, Detroit Radiant Products Company’s liability for consequential and incidental damages is expressly disclaimed. Detroit Radiant Products Company’s liability in all events is limited to and shall not exceed the purchase price paid. Warranty Disclaimer. Detroit Radiant Products Company has made a diligent effort to provide product information and illustrate the products in this literature accurately; however, such information and illustrations are for the sole purpose of identification, and do not express or imply a warranty that the products are merchantable, or fit for a particular purpose, or that the products will necessarily conform to the illustrations or descriptions. Except as provided below, no warranty or affirmation of fact, expressed or implied, other than as stated in the “LIMITED WARRANTY” above is made or authorized by Detroit Radiant Products Company. Product Suitability. Many jurisdictions have codes and regulations governing sales, construction, installation, and/or use of products for certain purposes, which may vary from those in neighboring areas. While Detroit Radiant Products Company attempts to assure that its products comply with as many codes, it cannot guarantee compliance, and cannot be responsible for how the product is installed or used. Before purchase and use of a product, review the product applications, and all applicable national and local codes and regulations, and be sure that the product, installation, and use will comply with them. Certain aspects of disclaimers are not applicable to consumer products: e.g., (a) some jurisdictions do not allow the exclusion or limitation of incidental or consequential damages, so the above limitation or exclusion may not apply to you: (b) also, some jurisdictions do not allow a limitation on how long an implied warranty lasts, consequently the above limitation may not apply to you: and (c) by law, during the period of this limited warranty, any implied warranties of implied merchantability or fitness for a particular purpose applicable to consumer products purchased by consumers, may not be excluded or otherwise disclaimed. Prompt Disposition. Detroit Radiant Products Company will make a good faith effort for prompt correction or other adjustment with respect to any product which proves to be defective within limited warranty. For any product believed to be defective within limited warranty, first write or call dealer from whom the product was purchased. Dealer will give additional directions. If unable to resolve satisfactorily, write to Detroit Radiant Products Company at address below, giving dealer’s name, address, date and number of dealer’s invoice, and describe the nature of the defect. Title and risk of loss pass to buyer on delivery to common carrier. If product was damaged in transit to you file claim with carrier. Registration. Register on-line at www.reverberray.com/warranty or mail or fax a completed copy of the manual insert cover. Detroit Radiant Products Company. 21400 Hoover Road Warren, MI 48089 U.S.A. Voice: (586) 756-0950 Fax: (586) 756-2626 Website: www.reverberray.com





























