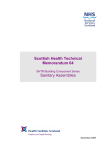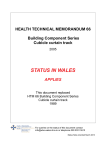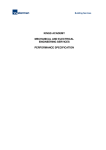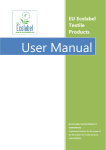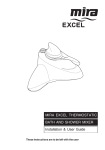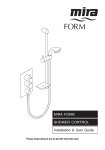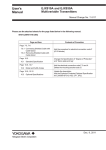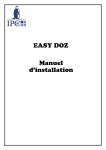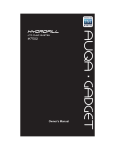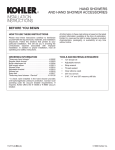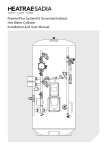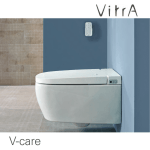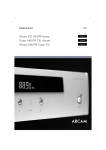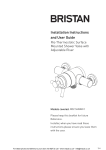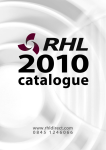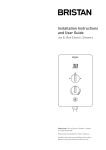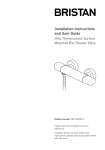Download HTM 64 Sanitary assemblies
Transcript
HEALTH TECHNICAL MEMORANDUM 64 Building Component Series Sanitary assemblies 2006 STATUS IN WALES ARCHIVED This document was superseded by Welsh Health Building Note 00-10 Part C Sanitary assemblies 2014 The 2006 edition superseded Health Technical Memorandum 64 1995 For queries on the status of this document contact [email protected] or telephone 029 2031 5512 2014 Health Technical Memorandum 64: Sanitary assemblies ISBN 0-11-322736-1 www.tso.co.uk 9 780113 227365 Health Technical Memorandum 64: Sanitary assemblies DH INFORMATION READER BOX Policy HR / Workforce Management Planning Clinical Estates Performance IM & T Finance Partnership Working Document Purpose Best Practice Guidance ROCR Ref: Title Author Publication Date 0 Gateway Ref: 6237 Health Technical Memorandum 64 - Sanitary Assemblies DH Estates and Facilities Division February 2006 Target Audience PCT CEs, NHS Trust CEs, Care Trust CEs, Foundation Trust CEs , Medical Directors, Directors of Nursing, PCT PEC Chairs, NHS Trust Board Chairs, Special HA CEs, Allied Health Professionals, GPs, Department of Health libraries, House of Commons library, Strategic Health Authorities, UK Health Departments Circulation List #VALUE! Description This document contains guidance to assist the design team in selection, specification and application of sanitary assemblies in health buildings. Cross Ref n/a 0 n/a 0 n/a 0 Superseded Docs Action Required Timing n/a Contact Details Department of Health Finance and Investment Directorate Estates and Facilities Division Quarry House Leeds LS2 7UE 0 0 For Recipient's Use Health Technical Memorandum 64: Sanitary assemblies London: The Stationery Office Published by TSO (The Stationery Office) and available from: Online www.tso.co.uk/bookshop The paper used in the printing of this document (Revive Silk) is 75% made from 100% de-inked post-consumer waste, the remaining 25% being mill broke and virgin fibres. Recycled papers used in its production are a combination of Totally Chlorine Free (TCF) and Elemental Chlorine Free (ECF). It is recyclable and biodegradable and is an NAPM and Eugropa approved recycled grade. Mail, Telephone, Fax & E-mail TSO PO Box 29, Norwich NR3 1GN Telephone orders/General enquiries 0870 600 5522 Fax orders 0870 600 5533 E-mail [email protected] TSO Shops 123 Kingsway, London WC2B 6PQ 020 7242 6393 Fax 020 7242 6394 68–69 Bull Street, Birmingham B4 6AD 0121 236 9696 Fax 0121 236 9699 9–21 Princess Street, Manchester M60 8AS 0161 834 7201 Fax 0161 833 0634 16 Arthur Street, Belfast BT1 4GD 028 9023 8451 Fax 028 9023 5401 18–19 High Street, Cardiff CF10 1PT 029 2039 5548 Fax 029 2038 4347 71 Lothian Road, Edinburgh EH3 9AZ 0870 606 5566 Fax 0870 606 5588 TSO Accredited Agents (see Yellow Pages) and through good booksellers © Crown copyright 2006 Published with the permission of the Estates and Facilities Division of the Department of Health, on behalf of the Controller of Her Majesty’s Stationery Office. This document/publication is not covered by the HMSO Click-Use Licences for core or added-value material. If you wish to re-use this material, please send your application to: Copyright applications The Copyright Unit OPSI St Clements House 2–16 Colegate Norwich NR3 1BQ ISBN 0-11-322736-1 First published 1989; second edition 1995; third edition 2006 Printed in the United Kingdom for The Stationery Office ii Contents Chapter 1 Introduction 1 Chapter 2 Design and specification notes 3 Chapter 3 Product selection criteria 9 Assembly and component data sheets 11 Disposal unit assemblies for the disposal of liquid and solid waste in connection with clinical procedures 12 Plaster sink assembly for use in connection with plaster preparation 16 Janitorial unit 18 Scrub-up trough assemblies for use in connection with surgical washing of forearms and hands 20 References Sink and sink top assemblies for use in connection with clinical procedures 22 Sink and sink top assemblies for use in connection with domestic services procedures 24 Basin assemblies for use in connection with clinical procedures 26 Basin assemblies for use in connection with personal washing (face, forearms and hands etc) 28 Basin assemblies for hand-rinsing only 30 Bidet assembly for use in connection with clinical procedures 32 Hospital pattern urinal 34 WC for fully ambulant and ambulant disabled users 36 WC for assisted ambulant disabled/wheelchair users 38 Bath assembly for use in connection with personal bathing 40 Data sheets for taps, traps, wastes and floor outlets used in assemblies 42 Taps 44 Traps 50 Wastes 51 Floor outlets 53 55 iii HTM 64: Sanitary assemblies iv 1 Introduction working arrangements over a number of years between the Department, the NHS and industry. Background 1.1 1.2 This is one of a series of Health Technical Memoranda which provides specification and design guidance, not adequately covered by current British Standards, on building components for health buildings. The guidance given in this Health Technical Memorandum applies to all new capital projects and whenever refurbishment or repair is required to existing facilities. Scope and status 1.4 This Health Technical Memorandum contains guidance to assist the design team in the selection, specification and application of sanitary assemblies in health buildings. 1.5 It does not diminish the manufacturer’s responsibility for supplying goods fit for purpose nor the design team’s responsibility for selecting assemblies to meet project requirements. The numbers and titles of the Health Technical Memoranda in the series are: • 54 User manual • 55 Windows • 56 Partitions Relationship to other data 1.6 This Health Technical Memorandum was prepared for publication in 2006. The main sources of data used in its preparation are listed in the References section. Readers should ensure they use the latest edition of all building legislation, British Standards, health and safety regulations etc, and give first preference to products and services from sources which have been registered under a quality assurance procedure. 1.7 Suppliers offering products other than to British Standards should provide test evidence to show their products are at least equal to such standards. Reference should also be made to the acceptability of water fittings as approved by the Water Regulations Advisory Scheme (WRAS) and published in the ‘Water Fittings and Materials Directory’ (http://www.wras.co.uk). 1.8 This Health Technical Memorandum is intended to be read in conjunction with Health Technical Memorandum 04 – ‘The control of Legionella, hygiene, “safe” hot water, cold water and drinking water systems’, Health Building Note 40 Volume 1 Section 2 – ‘Sanitary spaces’ and Health Facilities Note 30 – ‘Infection control in the built environment’ in addition to Health Technical Memoranda 56, 62, 63, 67 and 68 in this series (see opposite). Health Technical Memorandum 68 • 57 Internal glazing • 58 Internal doorsets • 59 Ironmongery • 60 Ceilings • 61 Flooring • 62 Demountable storage system • 63 Fitted storage system • 64 Sanitary assemblies • Wayfinding (supersedes Health Technical Memorandum 65 Signs) • 66 Cubicle curtain track • 67 Laboratory fitting out systems • 68 Duct and panel assemblies • 69 Protection • 71 Materials management modular storage. 1.3 The technical information in this series is the result of research and development funded by the Department of Health as part of collaborative 1 HTM 64: Sanitary assemblies details duct and panel assemblies to provide concealed and ducted services to sanitary assemblies. The design team should make reference to this Health Technical Memorandum and give early consideration to sourcing sanitary assemblies and duct panels for their project: some manufacturers offer complete pre-assembled units based on Health Technical Memorandum data. Terminology 1.9 • Sanitary assembly: an assembly comprising a soil or waste appliance and appropriate supply and waste fittings. • Soil appliance: an appliance for the reception and discharge of excretory matter. • Supply fitting: a fitting to control or regulate the supply of water, commonly used with an appliance. Throughout this Health Technical Memorandum the following definitions apply: • Waste appliance: an appliance for the reception of water for ablutionary, cleansing, or culinary purposes and its discharge after use. • General pattern: for use by hospital staff, patients and the public in general, that is, nonclinical use. • Waste fitting: a fitting to conduct the discharge from an appliance and to connect to pipework. • Hospital pattern: for use by clinical staff in connection with clinical procedures. Handing of an appliance is determined from the front of the appliance Right-hand flushing lever Right-hand tap-hole Right-hand drainer Right-hand drainer View 2 2 Design and specification notes User requirements 2.1 The design team should identify user requirements for sanitary assemblies from Activity DataBase (ADB) and then use the data sheets in Chapter 3 of this Health Technical Memorandum to identify appropriate assemblies. Soil assemblies Relationship between appliances and fittings 2.2 2.3 The relationship between soil appliances and fittings which make up the complete assembly is critical. Therefore, disposal units, urinals and WCs should be treated as assemblies for the purposes of design, specification, procurement and installation. Disposal units 2.4 2.5 A hospital pattern disposal unit should be provided in clinical areas for the disposal of solid and liquid waste, and the contents of vomit bowls, drainage bags and urine bottles. The unit can also act as a standby in the event of the failure of a bed-pan disposal unit (macerator) (see pages 14–16). Urinals 2.6 Bowl urinals are more hygienic and easier to install than slabs. 2.7 Assemblies of one, two and three bowls are available in the hospital pattern assembly with concealed services and cistern. 2.8 Water economy should be considered when choosing urinals. 2.9 Additionally, waterless urinals could be considered. Using an appropriate cleaning regime, waterless urinals can eliminate all supply services (resulting in better hygiene), reduce duct depth and eliminate the splashing, spray and medium for bacteria associated with water-fed urinals. WCs 2.10 Hospital pattern WCs should be rimless, wash- down pans and be of the “back-to-wall” or “wallhung” type with concealed cistern and services. 2.11 Access for sanitary chairs and wheelchairs should be carefully considered. This will involve coordinating the dimensions of chairs with those of WC assemblies and any necessary adjustment to the location of the WC in relation to the wall behind it, or to the height from floor level, to facilitate transfer of patients to and from the chair. 2.12 The Building Regulations require adequate provision of accessible WC facilities: consideration will be required for suitable provision of such facilities in general areas where they may be used by visitors. 2.13 For further information, refer to Health Building Note 40 Volume 1, Section 2 – ‘Sanitary spaces’, the Building Regulations Approved Document Part M, and BS 4751 ‘Mobile sanitary chairs’. 2.14 All pans should have a horizontal or P-outlet so that the soil pipe can be connected above floor level. This gives flexibility in setting out pans and pipework and allows access to the joint for both installation and maintenance. 2.15 A variety of WC connectors are available which can accommodate different configurations between the outlet and the soil pipe (see BS 5627:1984 ‘Specification for plastics connectors for use with horizontal outlet vitreous china WC pans’). 2.16 Suitable access should be provided to allow the fitting of the WC connector to be carried out properly. This can be provided either from the rear within a duct or by access panels on the room side. 2.17 Flushing arrangements are traditionally lever- operated. However, dual-flush, anti-vandal pneumatic push-buttons, flush plates or sensor operation could also be considered. 3 HTM 64: Sanitary assemblies 2.18 In all areas, a visual contrast between WC seat and pan should be provided (see Health Building Note 40). Note WC pans for use in prison hospitals and mental health facilities are not covered by this Health Technical Memorandum. For WCs in acute facilities where children and young people receive treatment and care, see Health Building Note 23 – ‘Hospital accommodation for children and young people’. General pattern 2.23 General pattern basins with tap-holes should be used for general areas/domestic services with thermostatically (TMV3 D08) controlled maximum hot water temperature and concealed/ducted services. 2.24 Washing is in a reservoir of water; therefore a bowl with plug is recommended. Plugs should be attached to an open-link chain which should be panel-mounted. 2.25 Where medium or small basins are selected with a monobloc pillar mixer tap (TP6), the basin should be specified with a single 35 mm tap-hole. Waste appliances Basin selection Basins 2.26 When selecting taps for clinical procedures, 2.19 Basins should have a smooth form and easily- cleaned surfaces. Overflows should not be provided for infection control reasons. 2.20 Three sizes of basin should fulfil most of the user requirements in health buildings: • large basins: for use in clinical areas for “scrub-up” purposes, and for use by seated or wheelchair patients, for which wide shallow basins should be selected; • medium basins: for use in clinical procedures and in general areas/domestic services; • small basins: for use inside WC cubicles/stalls, food preparation areas and similar locations. Suitable only for hand-rinsing. and certain activities in food-preparation and laboratory areas, supply fittings will be required that can be operated without the use of hands. 2.27 Fittings actuated by a proximity sensor are now an alternative to lever-action taps. 2.28 The design team should select the appropriate combinations of basins and taps illustrated on the assembly data sheets for: • clinical procedures (page 26); • personal washing (page 28); • hand-rinsing (page 30). 2.29 No physical barriers should exclude people with disabilities from using the appropriate service or equipment. Hospital pattern Baths 2.21 Hospital pattern basins should be used in clinical 2.30 General baths (that is, baths used for non-assisted procedures with safe, integral thermostatically (TMV3 D08) controlled water and wall-mounted single lever-action or sensor taps with concealed/ ducted services. 2.22 Washing is under running water, and therefore a medium or large integral back-outlet basin with no plug is recommended. This assembly should maintain the level of hygiene required in clinical areas. (See also Health Facilities Note 30 – ‘Infection control in the built environment’, which gives additional guidance on basin design.) 4 personal bathing) have no tap-holes and should be used with wall-mounted mixer taps offering a safe, thermostatically (TMV3 D08) controlled maximum temperature. A typical bath assembly is shown on page 40. 2.31 Mechanically-operated variable-height baths are recommended for assisted bathing. These types of bath are not covered in this guidance. See Health Building Note 40 for spatial requirements, size and position of components used in assisted bathing. 2 Design and specification notes Bidets 2.32 Bidets are generally used by patients in clinical areas (pages 32–33). The appliance should be rimless with an over-rim supply, preferably with sensor operation. The water supply should be controlled by a TMV3 D08 thermostatic mixer valve to prevent scalding. Floor outlets 2.33 The general pattern floor outlet consists of a drainage outlet plus grating for use with a flexible hose fitted with appropriate back-siphonage protection. 2.34 This is used to rinse areas or to dispose of the contents of floor-washing machines. 2.35 The hospital pattern floor outlet consists of a drainage outlet covered by a small grating. It is intended mainly for use in showers in clinical areas. The floor finish should be dressed into the flange of the grating. Plaster sinks 2.36 Plaster sinks in clinical areas have a lift-out strainer basket and wall-mounted taps. A plaster sink assembly is illustrated on page 16. Scrub-up troughs 2.37 Scrub-up troughs should be provided to enable one or more surgeons and nurses to scrub their hands and forearms. 2.38 Troughs should be wall-hung and fitted with a single waste outlet. 2.39 Taps should be wall-mounted and deliver safe, thermostatically (TMV3 D08) controlled hot water. A scrub-up trough assembly is illustrated on page 20. 2.40 Sensor-controlled fittings are ideally suited to control the flow of water at scrub-up troughs and can offer the additional benefit of controlled run times. The relationship between the taps and the trough is critical in order to avoid splashing. Showers 2.41 Showers in clinical areas should be provided in shower rooms with wheelchair access. The floor should be laid to falls to a waste outlet set into the floor. Supply fittings should be wall-mounted. 2.42 Flexible hose to hand-held shower heads should be provided, and the design of the unit should be such that the head cannot become immersed in water, to accord with back-siphonage prevention requirements. It must be constrained to give a type AUK3 air gap above the spill-over level of the bath or shower tray, and any other fluid category 5 risk (for example a WC), by a robust means which cannot be removed without destroying the fitting. 2.43 Shower controls should be positioned so as to allow manipulation without the operator getting wet (see Health Building Note 40). Showers in clinical areas should be thermostatically controlled (TMV3 D08) to reduce the risk of scalding or thermal shock should either water supply fail. 2.44 Showers in general areas for use by staff should be provided with shower trays with regard to suitability for use by disabled staff (including appropriate supply fittings and grab rails). See also Health Building Note 40. 2.45 Deluge showers should be supplied via their own dedicated storage tank, which should be flushed weekly. Such installations should comply with the recommendations of Health Technical Memorandum 04. Details of supply fittings and assemblies are not covered by this Health Technical Memorandum, and advice should be sought from specialists/manufacturers. 2.46 Where filters are provided, the recommended maintenance procedures should be followed. Sinks and sinktops 2.47 A range of single-bowl and double-bowl sinks with or without integral drainers and/or worktops are available. They should have a smooth form and easily-cleaned surfaces. Overflows are not provided, as they are unhygienic. Sinks and sinktops are available in various sizes and materials to suit the recommendations in this Health Technical Memorandum and the specific dimensional recommendations of Health Technical Memorandum 62 – ‘Demountable storage systems’, Health Technical Memorandum 63 – ‘Fitted storage systems’ and Health Technical Memorandum 67 – ‘Laboratory fitting-out systems’. Sinks with integral tops are available in a variety of materials as well as stainless steel, and the appropriate material should be selected to reflect the intended use. Health Technical 5 HTM 64: Sanitary assemblies Memorandum 67 offers further guidance on selection of materials. 2.48 In clinical procedures, sinks or sinktops (without tap-holes) with wall-mounted lever-action bib taps and concealed/ducted services should be used. 2.49 Sinks or sinktops with tap-holes should be used for general use/domestic services together with separate lever-action pillar taps (TP3). These sinks should take a plug (with screw-stay to the panel). 2.50 The design team should select the appropriate combination of sink integral drainer or worktop and taps illustrated on the assembly data sheets for: • janitorial units, page 18; • clinical procedures, page 22; • general use/domestic services, page 24. 2.51 All sinks (with or without tap-holes) should be supplied via separate bib or pillar taps (see also Health Technical Memorandum 04. 2.52 Kitchen sinks should be subject to a “duty of care” risk assessment. When temperatures are in excess of 46°C, “scald risk” warning notices should be displayed. Overflows 2.53 Overflows to sinks, basins, baths and bidets are not recommended, as they constitute a constant infection control risk much more significant than the possible risk of damage due to water overflowing (WCs have an internal overflow). This recommendation does not apply to staff residential accommodation, but does apply to patient areas including en-suite and general public toilet areas. Most of the components in this Health Technical Memorandum are specified with no overflow; in situations where an overflow is required – such as in a plaster sink – a standing waste which incorporates an overflow may be used. Supply fittings Source of supply 2.54 All installations must comply with the Water Fittings (Water Supply) Regulations, framed to avoid the risk of contamination of the mains water supply. In residential buildings, the regulations require a direct connection to the cold connection 6 on a tap for drinking water – normally that to the kitchen sink. 2.55 For further information see Health Technical Memorandum 04 and the ‘Water Regulations Guide’ published by WRAS. Water conservation 2.56 The need to conserve water should always be considered when selecting sanitary assemblies and supply fittings. 2.57 Considerable savings of both hot and cold water can be made by specifying showers rather than baths and taps that include flow regulation or selfclosing for hand-rinsing. Use of compliant dualflushing WC cisterns and waterless urinals in public general toilet areas constitutes a major contribution to water saving. Pipework 2.58 Pipework should be planned to avoid dead-legs which become stagnant. This is hazardous, as it can create conditions suitable for organisms like Legionella to multiply. In addition, they are wasteful of heat and can cause corrosion of pipes and fittings by allowing sediment to be deposited. For further guidance, see Health Technical Memorandum 04. 2.59 Isolating valves should be provided to isolate each individual appliance. 2.60 Pipe clips on exposed pipework should be specified and installed to avoid injury to staff and patients from sharp edges or the like. Water pressure 2.61 As far as possible, the engineering services installation should be designed to ensure minimum pressure differential between hot and cold water supply pipes at the point of connecting the control fitting; this will improve the performance of sanitary assemblies, helping to avoid the use of expensive supply fittings such as pressure-regulating valves. Water temperature 2.62 The water temperature at point of delivery should be controlled by one of the methods described below as appropriate to user requirements. Provided certain requirements are met (notably that hot and cold pressures are balanced and from 2 Design and specification notes a common source, and that the outlet air gap is appropriate), the Water Fittings (Water Supply) Regulations permit blending within the supply fitting. 2.63 Where the requirements cannot be met, but the hot supply is “wholesome”, mixing within the fitting is still acceptable providing appropriate inlet backflow prevention protection is employed. 2.64 An alternative solution is the use of supply fittings which maintain separate hot and cold water up to the point of discharge. Manual control 2.65 Separate hot and cold water taps or valves are controlled manually by the user. Individual thermostatic control 2.66 Thermostatic mixing of hot and cold water is by a valve at a fitting. The maximum water temperature required may be set and locked on the valve. 2.67 The design team should refer to Health Technical Memorandum 04 when considering the problems of safety, particularly the risk of scalding young children and older people. 2.68 To reduce the risk of an outbreak of Legionnaires’ disease occurring, cold water should be stored and distributed at a temperature below 20°C and hot water should be stored at a temperature of a minimum of 60°C and distribution controlled to a temperature of a minimum of 55°C. 2.69 The safety of users, particularly some children and older people, would be compromised if they were allowed to use washing or bathing facilities supplied with water at this temperature (that is, immersion in, or exposure to, running hot water). This risk can be reduced by the installation at each hot outlet of a locally adjustable thermostatic mixing valve (see Health Technical Memorandum 04 for guidance on safe water temperatures). Valves of this type are unaffected by changes in water pressure and should automatically and quickly close the hot or cold supply if either supply fails. 2.70 Vigilance will still be required to ensure that vulnerable patients using sinks in kitchens are not in prolonged contact with water which could be in excess of these temperatures. Water delivery 2.71 The control of water delivery at point of use – on/off and hot/cold – may be achieved in several ways and in several different combinations. 2.72 Supply fittings are more normally controlled by hand manipulation of a tap head, which may be press-down-shroud or a lever. 2.73 Fittings are now available in which the flow of water is initiated by means of a sensor switch. Such devices may well have considerable application in high-risk areas such as operating theatres and burns units; they can also be effective in reducing water waste. 2.74 Other fittings are now available in which the flow of water is initiated and terminated by an integral, thermostatic single lever. Positioning supply fittings 2.75 Supply fitting services should be concealed. Consideration should be given to fittings that can be serviced/maintained without the need to remove any panels. Back-siphonage 2.76 Water regulations now differentiate the level of back-siphonage protection required by the class of risk associated with the receiving vessel. As a general rule, hospital applications of even domestic ablutionary arrangements are elevated to class 4 or class 5 risk and as such, require that supply fittings on baths, basins and sinks etc with fixed outlets shall be arranged so that the discharge point creates an AUK3 air gap of twice the inlet diameter and never less than 25 mm above the spill-over level of the appliance. 2.77 Concealed showers with fixed-position adjustable heads are recommended, but when flexible hoses with sliding and hand-held spray attachments are unavoidable, special measures must be taken to prevent back-siphonage. The proximity of any adjacent sanitaryware should be considered. The ‘Water Regulations Guide’ is the best source of information on this issue. Waste fittings 2.78 The waste fittings included in this Health Technical Memorandum are outlets and traps. 2.79 All outlets are unslotted for use with appliances without overflows. There are two types: one with a 7 HTM 64: Sanitary assemblies flush grating and the other with a recessed grating, plug, chain and stay. Plugs are recommended only where it is necessary to retain water in an appliance, that is, basins for general use, baths and sinks. Where this is not recommended, plugs should be omitted and the flush-grating type used. 2.80 Bottle traps for use with waste appliances should 2.88 The infection control team should be consulted and their recommendations strictly applied where it is necessary to disinfect baths and other appliances. See also Health Technical Memorandum 04. 2.89 Components should be sealed at junctions with floor and walls with a suitable sealant. be plastic with a white finish. Special requirements 2.81 This Health Technical Memorandum does not cover special requirements such as squatting WC pans, variable height baths, autopsy tables, birthing pools and drinking fountains. Accessories 2.82 Accessories such as toilet-roll holders, grab rails, mirrors, soap dispensers and towel rails are not included in this Health Technical Memorandum. However, they should be subject to a set of minimum standards, with medical/clinical issues at the core of the criteria. 2.83 For the spatial relationships and positioning of grabrails in accessible WCs, see Health Building Note 40. Cleaning and disinfection 2.84 Components should be easy to clean. There should be no inaccessible recesses, rough surfaces or connections, projections, sharp edges, unnecessary joints or exposed threads etc which may retain dirt, snag cleaners’ hands or equipment, or be difficult to reach. 2.85 Hospital cleaning policies should ensure that care is exercised in cleaning sanitary assemblies, particularly those that are new. The manufacturer’s instructions should be referred to (see also the ‘NHS healthcare cleaning manual’, Department of Health, 2004). 2.86 To avoid damaging surfaces, only approved cleaning cloths, neutral detergent solutions and cream cleansers should be used. Materials such as scouring powders and abrasive pastes and pads can cause irreparable damage and should be avoided. Abrasive scouring powders can cause considerable damage by removing glaze, and should be avoided. 2.87 A descaling fluid should be used to remove lime deposits in WCs and other appliances. 8 Maintenance and replacement 2.90 Planned maintenance of sanitary assemblies should be included in maintenance manuals and programmes to ensure that supply and waste fittings are in full working order; for example, TMV3 D08 valves to hot outlets and shower valves have a six-monthly audit. 2.91 This necessitates regular access to parts of fittings that require maintenance, adjustment or checking, including connections and elbows. 2.92 Some components such as tap and valve washers, flexible hoses, and plugs and chains become worn with use. They should be examined regularly and replaced before they affect the operation of the entire assembly. Concealed services 2.93 In clinical areas, pipework and cisterns should always be concealed. 2.94 Exposed services are visually unattractive, can be unhygienic, and are difficult to clean and decorate. Indeed, the additional cost of the latter over a number of years may well exceed any savings in initial capital costs. 2.95 In all cases, the objectives of design and specification should be an installation which is neat, easy to clean and maintain, and durable. Bacterial growth 2.96 Components and accessories should not sustain the growth of bacteria. The design team should refer to Health Technical Memorandum 04 and Health Facilities Note 30 for guidance on the control of Legionella and other bacteria. Fixings and loadings 2.97 All appliances should accept live loadings in use. This depends on the strength of the appliance, its fixing devices and the construction to which it is fixed. A load of 140 kg should be sustained by the assembly. 3 3.1 3.2 Product selection criteria The assembly data sheets provide the design teams with a set of product selection criteria in graphic and text form for each of the soil and waste appliances and assemblies covered by the guidance in Chapter 2. They are intended for use in evaluating manufacturers’ trade literature, and communicating requirements to manufacturers and to merchants. The component references may be used by the design team to identify each appliance when preparing layout drawings, schedules and product lists. The references are made up in sequence of: Supply fittings • TP (pillar tap); • TPP (pillar tap, press action); • TB (bib tap); • TM (thermostatic mixer shower). Waste fittings • WT (waste). Traps • appliance/fitting; • TRR (trap resealing). • type; • material (where applicable). Type • H (hospital pattern); Soil appliances • DU (disposal unit); • HD (hospital pattern for assisted ambulant disabled/wheelchair users); • UR (urinal); • G (general pattern). • WC (water closet). Material Waste appliances • M (metal); • P (plastic). • LB (lavatory basin); • BA (bath); • BD (bidet); • FO (floor outlet); • PS (plaster sink); Size • L (large); • M (medium); • S (small). • SU (scrub-up); • SH (shower); • SK (sink); • ST (sinktop); 9 HTM 64: Sanitary assemblies 10 Assembly and component data sheets (all dimensions in diagrams are in millimetres) HTM 64: Sanitary assemblies Disposal unit assemblies for the disposal of liquid and solid waste in connection with clinical procedures The typical assembly requirements are: 1. Hospital pattern disposal unit (including cistern). 2. Hospital pattern (lever-action) taps to avoid contamination – located over sink (or hopper if no sink). 3. Separate manual control of hot and cold water. 4. Open nozzle and flow straightener with minimal restriction. Connecting to concealed services. 1600 600 1000 TB H1 TB H1 TB H1 DU H DU HS DU 150–200 150–200 600 600 150–200 600 900 900 900 1 Components used in illustration (see opposite page for more details): (1) DU HS assembly: • DU HS (Hospital pattern disposal unit with sink) • TB H1 (Pair, lever-action bib taps) 3 (2) DU H assembly: • DU H (Hospital pattern disposal unit with plain top) • TB H1 (Pair, lever-action bib taps) (3) DU assembly: • WT4 (1 ⁄ in. unslotted grated waste) • DU (Hospital pattern disposal unit without plain top) • TRR2/P (11⁄2 in. plastic resealing bottle trap) • TB H1 (Pair, lever-action bib taps) 1 2 12 2 Assembly and component data sheets DU HS Application Identification For disposal of liquid and solid waste. For use with concealed services: use with wall-mounted supply fittings. A stainless steel plain top incorporating a sink and a hopper (left-hand drainer shown in diagram). Fixing/installation Standards Stainless steel type 1.4301 (304): BS EN 10088; Copper tube: BS EN 1057; Flushing cistern: BS 1125; Float-operated valves – Diaphragm type: BS 1212; Floats (plastics) for ball valves: BS 2456; Stainless steel tube: BS EN 10217. Description • • • A plain top of stainless steel (min. 1.5 mm or, where press formed, 1.2 mm) with no tap-holes, no upstand, edges rimmed and turned down, underside sound-deadened with smooth, impermeable, easily cleaned material and/or underlined with stainless steel. The top incorporates a rectangular sink bowl without overflow and a hopper with continuous flushing rim and concealed connection plus “P” trap with 110 mm O/D outlet. A single-flush, reversible, 6–9 L plastic cistern (for mounting in duct) with 1⁄2 in. LP valve, plastic float, flush-pipe and CP metal flushing lever handle. • 11⁄2 in. unslotted, flush-grated waste (CP on brass). • Stainless steel support frame. All exposed stainless steel with 240S polish finish (excluding legs, if supplied); outside of sink and hopper with bead blast finish. • Earthing terminal. • Disposal unit mounted on brackets and/or fixings suitable for screw-fixing to wall or duct panel. Provision for screw-fixing concealed cistern and pipework. • Should be fed only from cistern. • Use HP valve option when connecting to water supply pressure in excess of 1.35 bar. Cleaning/maintenance Exposed surfaces smooth and easily cleaned, no sharp edges. Design and specification notes See paragraphs 2.4–2.5, and 2.93–2.95. DU H Identification A stainless steel plain top incorporating a hopper (lefthand drainer shown in diagram). Standards See DU HS. Description • A plain top of stainless steel (min. 1.5 mm or, where press formed, 1.2 mm) with no tap-holes, no upstand, edges rimmed and turned down, underside sound-deadened with smooth, impermeable, easily cleaned material and/or underlined with stainless steel. • The top incorporates a hopper with continuous flushing rim and concealed connection and “P” trap with 110 mm O/D outlet. • A single-flush, reversible, 6–9 L plastic cistern (for mounting in duct) with 1⁄2 in. LP valve, plastic float, flush-pipe and CP metal flushing lever handle. • Stainless steel support frame. All exposed stainless steel with 240S polish finish (excluding legs, if Options • Right-hand drainer available. • 1 2 • Exposed cistern and pipework plus “S” trap. • Removable splashback for access to services. • Pneumatic push-button flush. • Front leg supports. ⁄ in. HP valve. 13 HTM 64: Sanitary assemblies supplied); outside of plain top and hopper with bead blast finish. • DU Earthing terminal. Options Identification A stainless steel hopper. • Right-hand drainer available. • 1 2 ⁄ in. HP valve. Standards • Exposed cistern and pipework plus “S” trap. See DU HS. • Removable splashback for access to services. Description • Front edge profiles may be square, as shown, or with roll front edge (and with upstand at rear) to suit profile shown in Health Technical Memorandum 62, Health Technical Memorandum 63 and Health Technical Memorandum 71. • 650 mm deep when matching Health Technical Memorandum 63 profile. • Pneumatic push-button flush. • Front leg supports. • A stainless steel (min. 1.5 mm) hopper with no tapholes, no upstand, edges rimmed and turned down, and with continuous flushing rim and concealed connection plus “P” trap with 110 mm O/D outlet. • A single-flush, reversible, 6–9 L plastic cistern (for mounting in duct) with 1⁄2 in. LP valve, plastic float, plastic flush-pipe and CP metal flushing lever handle. • Stainless steel support frame. All exposed stainless steel with 240S polish finish (excluding legs, if supplied); outside of hopper with bead blast finish. • Earthing terminal. Application For disposal of liquid and solid waste. For use with concealed services: use with wall-mounted supply fittings. Fixing/installation • Disposal unit mounted on brackets and/or fixings suitable for screw-fixing to wall or duct panel. Provision for concealed cistern and pipework. • Should be fed only from cistern. • Use HP valve option when connecting to water supply pressure in excess of 1.35 bar. Options • 1 2 ⁄ in. HP valve. • High-level exposed cistern and pipework. Plastic flush-pipe. • Enclosed and floor-mounted if mechanical floorcleaning equipment is not used. • Pneumatic push-button flush. • Front leg supports. Application Cleaning/maintenance Exposed surfaces smooth and easily cleaned, no sharp edges. Design and specification notes For disposal of liquid and solid waste. For use with concealed services: use with wall-mounted supply fittings. Fixing/installation • Disposal unit mounted on brackets and/or fixings suitable for screw-fixing to wall or duct panel. Provision for screw-fixing concealed cistern and pipework. • Should be fed only from cistern. See also paragraphs 2.4–2.5, and 2.93–2.95. 14 Assembly and component data sheets • Use HP valve option when connecting to water supply pressure in excess of 1.35 bar. Cleaning/maintenance Exposed surfaces smooth and easily cleaned, no sharp edges. Design and specification notes See paragraphs 2.4–2.5, and 2.93–2.95. Tap, trap and waste For details of: • TB H1, see page 44; • TRR2/P, see page 50; • WT4, see page 52. 15 HTM 64: Sanitary assemblies Plaster sink assembly for use in connection with plaster preparation The typical assembly requirements are: 1. Hospital pattern plaster sink. 2. Hospital pattern (lever-action) taps to avoid contamination. 3. Separate manual control of hot and cold water. 4. Open nozzle and flow straightener with minimal restriction. 5. Connecting to concealed services. 1200 150–200 TB H1 600 PS H 900 See also Health Building Note 40, which provides guidance on the ergonomic requirements for individual sanitary assemblies and room layouts in healthcare facilities. Components used in illustration (see next page for more details): • PS H (Hospital pattern plaster sink) • TB H1 (Pair, lever-action bib taps) • TRR2/P (11⁄2 in. resealing bottle trap, plastic) 16 Assembly and component data sheets PS H Options • Left-hand drainer available. Identification • Front leg supports. Stainless steel plaster sink with integral plain top (right-hand drainer shown in diagram). • Front edge profiles may be square, as shown, or with roll front edge (and with upstand at rear) to suit profile shown in Health Technical Memorandum 63 and Health Technical Memorandum 71. • 650 mm deep when matching Health Technical Memorandum 63 profile. Standards • Stainless steel type 1.4301 (304) or 1.4404 (316): BS EN 10088. • Wastes: BS EN 274. Description • A plain top of stainless steel (min. 1.5 mm or, where press-formed, 1.2 mm) with no tap-holes, no upstand, edges rimmed (minimum 13 mm high) and turned down, underside sound-deadened with smooth, impermeable, easily cleaned material and/or underlined with stainless steel. The top incorporates a rectangular sink bowl, without overflow, with a round sump, containing a partially perforated stainless steel basket and covered by a close-fitting stainless steel cover with recessed handle. Application • For use with concealed fittings. Use with bib taps. Suitable for mounting on wall brackets, stand supports or base unit. Fixing/installation Concealed fixing clips. Cleaning/maintenance Exposed surfaces smooth and easily cleaned, no sharp edges, all internal corners radiused. • Stainless steel support frame. Design and specification notes • All exposed stainless steel with 240S polish finish; outside of sink and sump with bead blast finish. See paragraph 2.36. • Earthing terminal. Taps and traps For details of: • TB H1, see page 44; • TRR2/P, see page 50. 17 HTM 64: Sanitary assemblies Janitorial unit JU Janitorial unit 600 280 500 900 430 See also Health Building Note 40, which provides guidance on the ergonomic requirements for individual sanitary assemblies and room layouts in healthcare facilities. Components used in illustration (see next page for more details): • JU (Combination sink and basin janitorial unit) • WT1 (11⁄4 in. flush strainer waste) 18 • WT2 (11⁄2 in. flush strainer waste) • TRR1/P (11⁄4 in. resealing bottle trap, plastic) • TRR2/P (11⁄2 in. resealing bottle trap, plastic) Assembly and component data sheets JU Identification Stainless steel combination sink and basin janitorial unit. Description • Combined sink and hand-wash basin in 1.2 mm stainless steel. • Lever-operated monobloc mixer tap with swivel nozzle. • Tamper-proof concealing panel for basin trap. • Hinged bucket grating to sink. • Stainless steel legs and adjustable feet with earthing tag. • Fitting(s) to supply basin and sink. Application For disposal of liquid waste by domestic services staff. Cleaning/maintenance/safety Exposed surfaces smooth and easily cleaned, no sharp edges. 19 HTM 64: Sanitary assemblies Scrub-up trough assemblies for use in connection with surgical washing of forearms and hands The typical assembly requirements are: 1. Hospital pattern scrub-up trough. 2. Washing under running water (therefore no plug). 3. Hospital pattern (lever-action) tap(s) or automatically by sensor to avoid contamination. 4. Open nozzle and flow straightener with minimal restriction. 5. Water temperature should be controlled via integral thermostat. 6. Connecting to concealed services. The point of discharge relative to front rim of trough is critical to ensure: • that there is no water discharge/spillage outside trough; • that water falls onto inclined surface of trough; • that users are able to operate lever/s; • that there is sufficient space for users to wash their hands and forearms under falling water. Components used in illustration (see next page for more details): 400–450 2250–2400 TB H6 250–300 • SU H 1/2/3 (Hospital pattern scrub-up trough) 75 900–950 SU H3 1500–1600 750–800 TB H6 TB H6 • TB H6 (Hospital pattern bib mixer automatic action, integral sensor, with integral thermostat) [with option to use: TB H2a (Hospital pattern bib combination tap, fixed horizontal spout, single lever, with integral thermostat)] • TRR2/P (11⁄2 in. resealing bottle trap, plastic) • WT2 (11⁄2 in. flush strainer waste) SU H1 20 SU H2 See also Health Building Note 40, which provides guidance on the ergonomic requirements for individual sanitary assemblies and room layouts in healthcare facilities. Assembly and component data sheets SU H 1/2/3 Identification Wall-mounted stainless steel scrub-up trough (right-hand outlet shown in diagram). Standards Taps, trap and waste For details on: • TB H2a, see page 44; • TB H6, see page 45; • TRR2/P, see page 50; • WT2, see page 51. Stainless steel – type 1.4301 (304): BS EN 10088. Description • Stainless steel trough (min. 1.5 mm) in three sizes: single, double and triple person, shaped to avoid splashing, with all internal corners radiused, outlet at one end to suit. • 11⁄2 in. connection to concealed pipework in duct. • Any necessary fixing devices. All exposed stainless steel with 240S polish finish; outside of trough with bead blast finish. • Shrouded bottom outlet. • Earthing terminal. Options • Left-hand outlets available. • High-backed upstand – specify dimension. Application For use with concealed services; use with wall-mounted supply fittings. Fixing/installation Concealed fixings suitable for duct panels and for masonry. Cleaning/maintenance Exposed surfaces to be smooth and easily cleaned, no sharp edges. Design and specification notes See paragraphs 2.40 to 2.43. 21 HTM 64: Sanitary assemblies Sink and sink top assemblies for use in connection with clinical procedures The typical assembly requirements are: 1. Sink or sink tops. 2. Hospital pattern tap(s): lever-action. 3. Separate manual control of hot and cold water. 4. Flush-grated waste with no plug. ST B TB H1 ST C ST A 600 1200 600 1800 150–200 600 50 200 1800 500 x 400 x 200 deep bowl suitable for 1½" BSP waste See also Health Building Note 40, which provides guidance on the ergonomic requirements for individual sanitary assemblies and room layouts in healthcare facilities. Components used in illustration (see next page for more details): • ST A/B/C (Sinktops) 22 • TB H1 (Pair, lever-action bib taps) • WT2 (11⁄2 in. flush strainer waste) • TRR2/P (11⁄2 in. resealing bottle trap, plastic) Assembly and component data sheets ST A/B/C Identification Sink top with integral drainer (left-hand drainer shown in diagram). Standards • • Application • For use with concealed services; use with wallmounted supply fittings. • Use option with tap-holes only when impractical to conceal pipework, then supply pipework is surfacemounted below sink. • Suitable for mounting on base unit, wall brackets or stand support. Stainless steel – type 1.4301 (304) S16: BS EN 10088. Fixing/installation Metal sinks for domestic services: BS EN 13310. Set on base and secure with fixing clips. Description Cleaning/maintenance • Exposed surfaces smooth and easily cleaned, no sharp edges. A stainless steel sink top (min. 1.2 mm). Type A with ribbed drainer, no tap-holes, no overflow, no chain hole, no upstand, edges rimmed and turned down, incorporating a rectangular sink bowl (min. 0.9 mm). • Underside sound-deadened with smooth, impermeable, easily cleaned material and/or underlined with stainless steel. • Concealed fixing clips. • Stainless steel support framework. • All exposed stainless steel with 240S polish finish; outside of sink with bead blast finish. • Earthing terminal. Design and specification notes See paragraphs 2.47 to 2.52. Tap, trap and waste For details on: • TB H1, see page 44; • TRR2/P, see page 50; • WT2, see page 51. Options • Right-hand drainer available. • Type B: single bowl and double drainer. Type C: double bowl and single drainer, right- or left-hand. • Front leg supports. • Plug and chain with screw stay (panel-mounted). • Front edge profiles may be square, as shown, or with roll front edge (and with upstand at rear) to suit profile shown in Health Technical Memorandum 63 and Health Technical Memorandum 71. • 650 mm deep when matching Health Technical Memorandum 63 profile. • Sink tops with integral drainer may be manufactured with integral worktops from cast resins or stainless steel. 23 HTM 64: Sanitary assemblies Sink and sink top assemblies for use in connection with domestic services procedures The typical assembly requirements are: 1. Sink or sink top. 2. Separate manual control of hot and cold water. 3. Open nozzle and flow straightener with minimal restriction. 4. Lever-action taps. 5. Recessed grated waste with plug. 600 1200 TP3 TP3 SK 1 SK 2 2 1 Assembly 1 Assembly 2 180 180 180 85 85 600 600 600 1200 215 50 200 500 x 400 x 200 deep bowl suitable for 1½" BSP waste Components used in illustration (see next page for more details): Assembly 1: • SK 1 (Single bowl sink) • TP3 (Pair, pillar taps, 1⁄2 in. high neck) 24 See also Health Building Note 40, which provides guidance on the ergonomic requirements for individual sanitary assemblies and room layouts in healthcare facilities. • WT4 (11⁄2 in. waste with plug and chain) • TRR2/P (11⁄2 in. resealing bottle trap, plastic) Assembly 2: Same as assembly 1 except SK 2 (double bowl sink) used instead of SK 1 Assembly and component data sheets SK 1/2 Identification Sink bowl. Standards Cleaning/maintenance Exposed surfaces smooth and easily cleaned, no sharp edges. Design and specification notes See paragraphs 2.47–2.52. • Stainless steel – type 1.4301 (304) S16: BS EN 10088. Tap, trap and waste • Metal sinks for domestic services: BS EN 13310. For details on: Description • A rectangular stainless steel sink bowl (min. 0.9 mm) with tap-holes, no overflow, no upstand, no chain-hole, edges rimmed and turned down. • Concealed fixing clips. • Stainless steel support framework. • All exposed stainless steel with 240S polish finish; outside of bowl with bead blast finish. • Earthing terminal. • TP3, see page 46; • TRR2/P, see page 50; • WT4, see page 52. Options • Sink bowls may be located in stainless steel worktops, as shown in Health Technical Memorandum 63. • Front leg supports. • Front edge profiles may be square as illustrated or with roll front edge (and upstand at rear) to suit profile shown in Health Technical Memorandum 63. • 650 mm deep when matching Health Technical Memorandum 63 profile. • Sinks may be manufactured with integral worktops from cast resins, sold surfacing materials or stainless steel type 1.4404 (316). Application • For use with concealed services; use with wallmounted supply fittings. • Suitable for mounting on base unit, wall brackets or stand support. Fixing/installation Set on base and secure with fixing clips. 25 HTM 64: Sanitary assemblies Basin assemblies for use in connection with clinical procedures The typical assembly requirements are: 1. Hospital pattern basin, integral back outlet, large or medium. 2. Washing under running water (therefore no plug). 3. Hospital pattern (lever-action) tap or automatically by sensor to avoid contamination. 4. Single horizontal spout. Open nozzle and flow straightener. 5. Thermostatic mixer in hot supply (TMV3 D08-approved). 6. Connecting to concealed services. TB H2a LB H L/M A 500 600 B 350 –400 400 –500 TB H6 1 150–200 A See also Health Building Note 40, which provides guidance on the ergonomic requirements for individual sanitary assemblies and room layouts in healthcare facilities. B Components used in illustration (see next page for more details): Assembly 1: • LB H L/M (Hospital pattern basin) • TB H2a (Integral thermostatic hospital pattern bib combination mixer tap with single lever, fixed horizontal nozzle) 26 2 LB H L/M • TRR1/P (11⁄4 in. resealing bottle trap, plastic) Assembly 2: • Same as Assembly 1 except TB H6 (Hospital pattern bib mixer, automatic action with sensor) used instead of TB H2a Assembly and component data sheets LB H L/M Identification Wall-mounted basin available in two sizes: medium or large with integral back outlet. Standards • Vitreous china: BS 3402. • Model Engineering Specification D08 – ‘Thermostatic mixing valves (healthcare premises)’. Taps and trap For details on: • TB H2a, see page 44; • TB H6, see page 45; • TRR1/P, see page 50. Description • White vitreous china basin with concealed fixings, no tap-holes, no overflow and no chain-holes. • Integral back outlet to connect to concealed services. • Any necessary support brackets. Application • For use in all clinical areas. • For use with concealed services; use with wallmounted supply fittings. Fixing/installation Basin-mounted on concealed brackets and fixings suitable for duct panels. Cleaning/maintenance Exposed surfaces smooth and easily cleaned. Design and specification notes See paragraphs 2.19–2.29, 2.53 and 2.93–2.95. 27 HTM 64: Sanitary assemblies Basin assemblies for use in connection with personal washing (face, forearms and hands etc) The typical assembly requirements are: 1. General basin (medium and large). 2. Washing in reservoir of water (therefore a basin with plug and chain with screw stay). 3. Combined or separate nozzle with flow straightener. 4. Lever-action taps. 5. All assemblies shown below are suitable with medium and large general basins. TP5 TP6 LB G L/M LB G L/M 2 1 A A 500 600 B 350–400 400–500 Components used in illustration (see next page for more details): Assembly 1: • LB G L/M (General basin) • TP6 (Integral thermostatic monobloc pillar mixer tap) • TRR1/P (11⁄4 in. resealing bottle trap, plastic) 28 See also Health Building Note 40, which provides guidance on the ergonomic requirements for individual sanitary assemblies and room layouts in healthcare facilities. B • WT3 (11⁄4 in. waste with plug and chain) Assembly 2: • Same as Assembly 1 except use TP5 (1⁄2 in. pillar taps – short lever action, thermostatic mixer on hot supply) Assembly and component data sheets LB G L/M Identification Wall-mounted basin available in two sizes: medium or large with bottom outlet. Standards Vitreous china: BS 3402. Taps, trap and waste For details on: • TP5, see page 46; • TP6, see page 47; • TPP1 , see page 48; • TRR1/P, see page 50; • WT3, see page 51. Description • White vitreous china basin with concealed fixings, right-hand tap-hole or two tap-holes, no overflow and no chain-hole. • Bottom outlet. Any necessary support brackets. Application • For use in areas other than clinical areas. • For use with concealed services. Fixing/installation Basin mounted on concealed brackets and fixings suitable for duct panels. Cleaning/maintenance Exposed surfaces smooth and easily cleaned. Design and specification notes See paragraphs 2.19–2.29, 2.53 and 2.93–2.95. 29 HTM 64: Sanitary assemblies Basin assemblies for hand-rinsing only The typical assembly requirements are: 1. General basin (small). 2. Washing under running water (therefore no plug). 3. Hand-rinse only, therefore small basin. 4. Combined manual control of flow and temperature of water or automatic control of thermostatically mixed water. Single flow spout. 5. Lever-action tap or press tap. 6. Thermostatic mixer on hot supply (TMV3 D08-approved). TP6 TPP1 LB G S 1 LB G S See also Health Building Note 40, which provides guidance on the ergonomic requirements for individual sanitary assemblies and room layouts in healthcare facilities. B A A 400 B 300–350 Components used in illustration (see next page for more details): Assembly 1: • LB G S (Small general basin) • TP6 (Integral thermostatic monobloc pillar mixer tap) • TRR1/P (11⁄4 in. resealing bottle trap, plastic) 30 2 • WT1 (11⁄4 in. flush strainer waste) Assembly 2: • Same as Assembly 1 except use TPP1 (monobloc pillar mixer tap, self-closing, press action) instead of TP6 Assembly and component data sheets LB G S Identification Wall-mounted basin available in one size: small with bottom outlet. Standards • Vitreous china: BS 3402. • Model Engineering Specification D08 – ‘Thermostatic mixing valves (healthcare premises)’. Taps, trap and waste For details on: • TB H6, see page 45; • TP6, see page 47; • TRR1/P, see page 50; • WT1, see page 51. Description • White vitreous china basin with concealed fixings, with single right-hand tap-hole, no overflow and no chain-hole. • Bottom outlet. Any necessary support brackets. Application • For use other than for clinical procedures or personal washing. • For use with concealed services. Fixing/installation Basin-mounted on concealed brackets and fixings suitable for duct panels. Cleaning/maintenance Exposed surfaces smooth and easily cleaned. Design and specification notes See paragraphs 2.19–2.29, 2.53 and 2.93–2.95. 31 HTM 64: Sanitary assemblies Bidet assembly for use in connection with clinical procedures The typical assembly requirements are: 1. Hospital pattern bidet with flush-grated waste (therefore no plug). 2. Sensor-operated over-rim supply. 3. Water temperature thermostatically controlled (TMV3-approved). 4. Connecting to concealed services. 600 375 400 See also Health Building Note 40, which provides guidance on the ergonomic requirements for individual sanitary assemblies and room layouts in healthcare facilities. Components used in illustration (see next page for more details): • BD H (Hospital pattern bidet) • WT1 (11⁄4 in. unslotted flush-grated waste) 32 Assembly and component data sheets BD H Identification Back-to-wall pedestal bidet and sensor-operated spout. Waste For details on: • WT1, see page 51. Standards • Vitreous china: BS 3402. • Wastes: BS EN 274. • Model Engineering Specification D08 – ‘Thermostatic mixing valves (healthcare premises)’. Description White vitreous china bidet, rimless with one tap-hole, no overflow, with outlet to suit 11⁄4 in. waste, no plug. Options Spacer box. Fixing/installation Prepared for screw-fixing to floor. Special provision against back-siphonage is required (refer to the Water Supply (Water Fittings) Regulations 1999). Cleaning/maintenance Exposed surfaces to be smooth and easily cleaned. Exposed surface of spacer box (if supplied) finished with melamine or similar material. Design and specification notes See paragraph 2.32. 33 HTM 64: Sanitary assemblies Hospital pattern urinal The typical assembly requirements are: 1. Concealed trap. 610 Floor level Components used in illustration (see next page for more details): • UR H 2 (Hospital pattern urinal) • WT2 (11⁄2 in. unslotted flush-grated waste) 34 See also Health Building Note 40, which provides guidance on the ergonomic requirements for individual sanitary assemblies and room layouts in healthcare facilities. Assembly and component data sheets UR H 1/2/3 Cleaning/maintenance Identification Design and specification notes Exposed surfaces smooth and easily cleaned. Wall-mounted single, double or triple urinal with highlevel cistern and pipework for mounting in duct. See paragraphs 2.6–2.9, and 2.93–2.95. Standards Waste • Vitreous china: BS 3402. For details on: • Wastes: BS EN 274. • • Copper tube: BS EN 1057. • Automatic flushing cistern: BS 1876. WT2, see page 51. Description • White vitreous china bowl(s). • Plastic reversible cistern and cover. • 12 mm pet cock and automatic siphon. • Metal flushing pipework and back inlet CP or stainless steel spreader. • 11⁄2 in. strainer waste outlet(s) and “P” trap(s) with back outlet connection to concealed services. • All necessary fixing devices. Options • Wall-mounted privacy screen panels. • Plastic waste, trap and flush-pipe. • Waterless urinals (concealed drainage and supply). Application For use with concealed services. Fixing/installation • Concealed brackets and fixings for bowl (and screen panels). Provision for screw-fixing concealed cistern and pipework. • Should only be fed from auto-cistern. • Auto-cistern should not exceed 10 L per hour for a cistern serving a single bowl or 7.5 L per hour per bowl on ranges of two or more (refer to the Water Supply (Water Fittings) Regulations 1999). 35 HTM 64: Sanitary assemblies WC for fully ambulant and ambulant disabled users The typical assembly requirements are: 1. Rimless pan for all back-to-wall hospital pattern pans. 2. Fully enclosed seat holes. 3. Seat only (that is, no cover). 4. WC suite to fully comply with the WC Suite Performance Specifications of the Water Supply (Water Fittings) Regulations 1999. 5. Cistern to include flushing arrangement (siphon) adjusted to deliver no more than 6 L full flush and, if dual flush, smaller volume not to exceed two-thirds of full-flush volume. WC H 520–550 400 475–480 See also Health Building Note 40, which provides guidance on the ergonomic requirements for individual sanitary assemblies and room layouts in healthcare facilities. Components used in illustration (see next page for more details): • WC H (Hospital pattern WC) 36 Assembly and component data sheets WC H Options • Dual flush siphon. Identification • Pneumatic push-button or sensor operation. Back-to-wall rimless only WC pan with seat; cistern and pipework for mounting in duct. • 1 2 • 420 mm rimless pan with raised seat. Standards • Wall-hung rimless, back-to-wall pan. • Vitreous china: BS 3402. Application • Washdown WC pans with horizontal outlet, generally as: BS EN 37; BS EN 997. • For use by fully ambulant and ambulant disabled users. • Water Supply (Water Fittings) Regulations 1999 – WC Suite Performance Specifications. • Suitable for use with concealed services. • Float-operated valves: Fixing/installation – Diaphragm type: BS 1212; • Pan for non-ferrous screw-fixings to floor; use screws with domed covers, sealed back to wall, sealed back to wall (therefore only top access seat fixings). • Concealed cistern and pipework. • Should be fed only from cistern. • Use HP valve option when connecting to water supply pressure in excess of 1.35 bar. – Floats (plastics) for ball valves: BS 2456. • WC seats (plastics): BS 1254. Description • White vitreous china, 475–480 mm with 520–550 mm projection, rimless only, wash-down horizontal outlet pan. Fully enclosed seat-holes. Pan suitable for use with sanitary chairs compliant with BS 4751. ⁄ in. HP valve. Cleaning/maintenance • Plastic cistern with 1⁄2 in. valve, plastic float or diaphragm valve, siphon or flush valve, reversible CP metal flushing handle. Exposed surfaces smooth and easily cleaned. Exposed surface of spacer box (if supplied) finished with melamine or similar material. • Plastic ring seat, set on easy-clean metal hinges (visual contrast between seat and pan to be provided). No cover. No exposed fixings. Design and specification notes • See paragraphs 2.2–2.3, 2.10–2.18, and 2.93–2.95. Any necessary fixing devices. 37 HTM 64: Sanitary assemblies WC for assisted ambulant disabled/wheelchair users The typical assembly requirements are: 1. Rimless pan for all back-to-wall hospital pattern pans. 2. Fully enclosed seat holes. 3. Seat only (that is, no cover). 4. WC suite to fully comply with the WC Suite Performance Specifications of the Water Supply (Water Fittings) Regulations 1999. 5. Cistern to include flushing arrangement (siphon) adjusted to deliver no more than 6 L full flush and, if dual flush, smaller volume not to exceed two-thirds of full-flush volume. WC HD 700 400 475–480 See also Health Building Note 40 which provides guidance on the ergonomic requirements for individual sanitary assemblies and room layouts in healthcare facilities. Components used in illustration (see next page for more details): • WC HD (Hospital pattern WC for assisted ambulant disabled/wheelchair users) 38 Assembly and component data sheets WC HD Options • Spacer box 150–200 mm deep, together with associated back-rest rail and cushion used to aid transfer of patients. Low-level back-to-wall rimless only WC pan with seat; cistern and pipework for mounting in duct. • Dual flush siphon. • Pneumatic push-button or sensor operation. Standards • 1 2 • Vitreous china: BS 3402. • 420 mm rimless pan with raised seat. • Washdown WC pans with horizontal outlet, generally as: BS EN 37; BS EN 997. • Wall-hung rimless, back-to-wall pan. • Water Supply (Water Fittings) Regulations 1999 – WC Suite Performance Specifications. Identification • • Application • For wheelchair users and assisted ambulant disabled users. – Diaphragm type: BS 1212; • Suitable for use with concealed services. – Floats (plastics) for ball valves: BS 2456. Fixing/installation Float-operated valves: WC seats (plastics): BS 1254. • Pan for non-ferrous screw-fixings to floor; use screws with domed covers, sealed back to wall (therefore only top access seat fixings). • Concealed cistern and pipework. • Should be fed only from cistern. • Use HP valve option when connecting to water supply pressure in excess of 1.35 bar. Description • ⁄ in. HP valve. White vitreous china, 475–480 mm with 700 mm projection, rimless only, wash-down horizontal outlet pan. Fully enclosed seat-holes. Pan suitable for use with sanitary chairs compliant with BS 4751. • Plastic cistern with 1⁄2 in. valve, plastic float or diaphragm valve, siphon or flush valve, reversible CP metal flushing handle. • Plastic ring seat, set on easy-clean metal hinges (visual contrast between seat and pan to be provided). No cover. No exposed fixings. • Any necessary fixing devices. Cleaning/maintenance Exposed surfaces smooth and easily cleaned. Exposed surface of spacer box finished with melamine or similar material. Design and specification notes See paragraphs 2.2–2.3, 2.10–2.18, and 2.93–2.95. 39 HTM 64: Sanitary assemblies Bath assembly for use in connection with personal bathing The typical assembly requirements are: 1. General bath, not for use in clinical areas. 2. Open nozzle and flow straightener with minimal restriction. 3. Thermostatic mixer on hot supply or integral thermostat (TMV3-approved). TB 6 1700 BA G 700–800 480–500 See also Health Building Note 40, which provides guidance on the ergonomic requirements for individual sanitary assemblies and room layouts in healthcare facilities. Components used in illustration (see next page for more details): • BA G (General pattern bath) 40 • TB6 (3⁄4 in. bib combination tap assembly) • WT4 (11⁄4 in. waste with plug) • TRR2/P (11⁄2 in. resealing bottle trap, plastic) Assembly and component data sheets BA G Cleaning/maintenance Identification Design and specification notes Flat-topped metal bath without overflow. Standards • Sheet steel baths for domestic purposes: BS 1390; BS EN 232. • Cast-iron baths for domestic purposes: BS 1189; BS EN 232. • Vitreous enamel: BS 1344; BS EN 14483-1. • Model Engineering Specification D08 – ‘Thermostatic mixing valves (healthcare premises)’. • Cast acrylic baths for domestic purposes: BS 4305-1; BS EN 198:1987; BS EN 232. • Cast acrylic sheet for baths for domestic purposes: BS EN 263. Exposed surfaces to be smooth and easily cleaned. See paragraphs 2.30–2.31. Tap, trap and waste For details on: • TB6, see page 45; • TRR2/P, see page 50; • WT4, see page 52. Description • Vitreous/porcelain-enamelled bath pressed from steel of 2.5 mm overall thickness with slip-resistant bottom, no tap-holes, no overflow, no chain-hole, no handgrips. • Supporting framework/legs with adjustable feet. • Any necessary fixing devices. • Earthing terminal. Options • Minimum 5 mm thick, fully reinforced. White plastic bath, no tap-holes, supporting framework, adjustable feet. Application Suitable for independent wheelchair users and ambulant disabled people. Not suitable for assisted use. Fixing/installation Supporting framework set on floor (panels secured by concealed fixings). 41 HTM 64: Sanitary assemblies 42 Data sheets for taps, traps, wastes and floor outlets used in assemblies HTM 64: Sanitary assemblies Taps NOTE: Swan-neck outlets should be avoided, as recommended by Health Facilities Note 30 – ‘Infection control in the built environment’. Therefore, in existing facilities, when such an outlet has become damaged and is due for repair, this guidance recommends that it be completely replaced by an appropriate, alternative component described in this section. TB H1 Application Identification Cleaning/maintenance Lever-action bib tap, 1⁄2 in, long lever. Standards • BS EN 200. • BS 5412. Description • Pair, metal bib taps with metal headwork, shrouded metal quarter-turn, lever-action top with colour temperature indicators. • Lever parallel to wall when tap closed. • Open nozzle and flow straightener with minimal restriction. • Tail with G 1⁄2 in. thread. Inlet for 15 mm O/D supply pipe. Options • Matching extension piece to give 200 mm between wall and centre line of discharge. • Short-lever pattern (approximately 75 mm). Suitable for use with sinks and hoppers. Exposed surfaces smooth and easily cleaned. TB H2a Identification Integral thermostatic hospital pattern bib combination mixer tap with single lever, single flow, fixed horizontal nozzle 2 x 1⁄2 in. inlets. Sequential operation. Standards Performance to Model Engineering Specification D08 – ‘Thermostatic mixing valves (healthcare premises)’. Description • Integral thermostatic hospital-pattern bib combination mixer with sequential operation via single lever through a minimum travel of 120 degrees cold into hot. Single flow, fixed horizontal nozzle, 2 x 1⁄2 in. inlets. Note: Spray and aerator outlet should not be used. TB H1 44 TB H2a Data sheets for taps, traps, waste and floor outlets used in assemblies • Open nozzle and flow straightener with minimal restriction. • Open end, reach of nozzle 200–250 mm from wall. • Two threaded tails with brass backnuts and washers. Inlets for 15 mm supply pipe. Sensor either below fixed nozzle or to side of fitting, or integral. Options • Remote thermostatic mixing valve. • Dual lever control: one lever to operate flow rate; one lever to set temperature. Application TB H6 Suitable for use in conjunction with scrub-up troughs, and with medium and large hospital pattern integral back-outlet basins. • Cleaning/maintenance/safety Application Exposed surfaces smooth and easily cleaned. See also paragraphs 2.84–2.88. Suitable for use in conjunction with hospital pattern basins and scrub-up troughs. Design and specification notes Cleaning/maintenance/safety See paragraphs 2.54–2.75. Exposed surfaces smooth and easily cleaned. See also paragraphs 2.90–2.95. TB H6 Close proximity/timed-flow sensor. Design and specification notes Identification See paragraphs 2.62–2.70. Integral thermostatic automatic action bib mixer tap. TB6 Standards Performance to Model Engineering Specification D08 – ‘Thermostatic mixing valves (healthcare premises)’. Description • Integral thermostatic hospital-pattern bib combination mixer with sensor operation. • Flow straightener with minimal restriction. • Single threaded tail with brass backnut and washer. Two inlets. Note: Spray and aerator outlet should not be used. Options • Remote thermostatic mixing valve. • Approx. 200 mm tubular spout. Identification Bib combination tap assembly, 2 x 3⁄4 in. inlets; single flow, fixed nozzle, short levers. Standards Performance of draw-off taps with metal bodies: BS 5412. Description • Metal bib combination tap with all metal headwork; shrouded, rotating lever-action tops with coloured indicators. • Threaded tails to valves and nozzle, metal flange plates and combination pipework with threaded inlets for mounting in duct. 45 HTM 64: Sanitary assemblies TB6 TP3 Options Integral or upstream thermostat on the hot supply. Application Application Suitable for use with general baths. For use with sinks and sink tops in domestic services procedures. Cleaning/maintenance/safety Options Exposed surfaces smooth and easily cleaned. See also paragraphs 2.84–2.88. Short lever. Design and specification notes See paragraphs 2.62–2.70. TP3 Identification Cleaning/maintenance/safety Exposed surfaces smooth and easily cleaned. See also paragraphs 2.84–2.88. Design and specification notes See paragraphs 2.62–2.70. Pair, pillar taps, 1⁄2 in. high neck, long lever. TP5 Standards Identification • Performance: BS 5412, BS EN 200. Pair, pillar taps, 1⁄2 in. short lever. • Function: DDA, BS 8300. Standards Description • Performance: BS 5412, BS EN 200. • Metal pillar tap with metal headwork and shrouded metal top with colour temperature indicators. • Function: DDA, BS 8300. • Open nozzle and flow straightener with minimal restriction. • Spout-to-body connection clear of base. • Threaded tail with brass backnut and washer. • Inlet for 15 mm O/D supply pipe. Note: Spray and aerator outlet should not be used. 46 Description • Metal pillar tap with metal headwork and shrouded metal top with colour temperature indicators. • Open nozzle and flow straightener with minimal restriction. • Spout-to-body connection clear of base. • Threaded tail with brass backnut and washer. Data sheets for taps, traps, waste and floor outlets used in assemblies TP6 TP5 • Inlet for 15 mm O/D supply pipe. Description • Thermostatic mixer on hot supply. • Metal pillar mixer tap with composite headwork and shrouded metal top with colour temperature indicators. Short lever. • Progressive action from cold to hot through >120-degree travel. • Open nozzle and flow straightener with minimal restriction. • Spout-to-body connection clear of base. • Fixing or clamping mechanism that prevents rotation. Design and specification notes • Two inlets for supply pipes. See paragraphs 2.66–2.74. Note: Spray and aerator outlet should not be used. TP6 Application Note: Spray and aerator outlet should not be used. Application • Suitable for use with medium/large general basins. Cleaning/maintenance Exposed surfaces smooth and easily cleaned. See also paragraphs 2.84–2.89. Identification Integral thermostatic monobloc pillar mixer tap. Short lever. Sequential operation. Standards • • Performance to Model Engineering Specification D08 – ‘Thermostatic mixing valves (healthcare premises)’. For use with general pattern basins in WCs for both hand-rinsing and personal washing. Cleaning/maintenance Exposed surfaces smooth and easily cleaned. See also paragraphs 2.84–2.89. Design and specification notes See paragraphs 2.66–2.74. Function: DDA, BS 8300. 47 HTM 64: Sanitary assemblies TPP1 Identification Monobloc, pillar mixer, self-closing press taps; nonconcussive, two inlets. Standards • For hand-rinsing: use in conjunction with small general basins. • Water saving. Cleaning/maintenance/safety Exposed surfaces smooth and easily cleaned. See also paragraphs 2.84–2.89. • BS EN 816. Design and specification notes • Performance to Model Engineering Specification D08 – ‘Thermostatic mixing valves (healthcare premises)’. See paragraphs 2.62–2.70. Description • Monobloc, pillar mixer tap with metal headwork, shrouded metal top and colour temperature indicators. • Open nozzle and flow straightener with minimal restriction (run-time adjustable). • Spout-to-body connection clear of base. • G 3⁄8 in. x 15 mm connectors. • Thermostatic mixer on hot supply. TM1 Identification Concealed, wall-mounted thermostatic shower mixer valve, flexible hose and spray handset, sliding rail kit. Standards • Performance to Model Engineering Specification D08 – ‘Thermostatic mixing valves (healthcare premises)’. • Shower heads: BS EN 13904. Note: Spray and aerator outlet should not be used. • Shower hose: BS EN 13905. Application Description • • Metal thermostatic mixer valve with fail-safe temperature control to TMV3 D08 and shrouded lever-operated metal top. Control of temperature and volume. • Metal elbow with flexible hose; outlet with smooth reinforced nylon hose spray handset with wall attachments (see paragraphs 2.76–2.77 for backsiphonage requirements). • Connecting pipework not included. For hand-washing: use in conjunction with medium and large general basins. Options Concealed, fixed-height shower head. Hose and handset, fixed point. Cleaning/maintenance/safety TPP1 48 Exposed surfaces smooth and easily cleaned. See also paragraphs 2.84–2.88. See also Health Technical Memorandum 04 – ‘The control of Legionella, hygiene, “safe” hot water, cold water and drinking water systems’. Data sheets for taps, traps, waste and floor outlets used in assemblies TM1 Design and specification notes See paragraphs 2.62–2.70. 49 HTM 64: Sanitary assemblies Traps TRR1/P TRR2/P Identification Identification 1 ⁄ in. plastic resealing bottle trap. 11⁄2 in. plastic resealing bottle trap. Standards Standards BS EN 274. BS EN 274. Description Description • 75 mm seal plastic bottle trap with removable sump, and threaded outlet for connection to copper or plastic pipework and annular pattern resealing device. • 75 mm seal plastic bottle trap with removable sump, and threaded outlet for connection to copper or plastic pipework and annular pattern resealing device. • White. • White. 1 4 Application Application All basins. Sinks, scrub-up troughs and general baths. Cleaning/maintenance Cleaning/maintenance Exposed surfaces smooth and easily cleaned. Exposed surfaces smooth and easily cleaned. 50 Data sheets for taps, traps, waste and floor outlets used in assemblies Wastes WT1 Identification Options Plastic option with urinals and removable top-access shower wastes. 11⁄4 in. unslotted flush-grated waste, CP on brass. Application Standards BS EN 274. For use with bottom-outlet scrub-up troughs and sinks used in clinical procedures. Use plastic option with urinals and removable top-access shower wastes. Description Cleaning/maintenance All-metal long waste with flush-grated top: no exposed sharp areas. Threaded tail with brass backnut and gaskets. Exposed surfaces smooth and easily cleaned. Application For use with small general basins and hospital pattern bidets. Cleaning/maintenance Exposed surfaces smooth and easily cleaned. WT3 Identification 11⁄4 in. unslotted recessed grated waste, CP on brass, plug with CP link chain and screw/bolt stay. Standards BS EN 274. WT2 Description Identification 11⁄2 in. unslotted flush-grated waste, CP on brass. All-metal long waste with recessed grate: no exposed sharp areas. Plug with metal link chain and screw stay. Threaded tail with brass backnut and gaskets. Standards Application BS EN 274. For use with medium/large general basins. Description Cleaning/maintenance All-metal long waste with flush-grated top: no exposed sharp areas. Threaded tail with brass backnut and gaskets. Exposed surfaces smooth and easily cleaned. 51 HTM 64: Sanitary assemblies WT4 Identification 11⁄2 in. unslotted recessed grated waste, CP on brass, plug with CP link chain and screw stay. Standards BS EN 274. Description All-metal long waste with recessed grate: no exposed sharp areas. Plug with metal link chain and screw stay. Threaded tail with brass backnut and gaskets. Application For use with domestic services sinks, sink tops and baths. Use slotted option for domestic baths. Cleaning/maintenance Exposed surfaces smooth and easily cleaned. 52 Data sheets for taps, traps, waste and floor outlets used in assemblies Floor outlets Options FO H • Stainless steel grating. Identification • Polished bronze grating. Hospital pattern floor-drainage outlet and grating. • Rough bronze galvanised extension. • Threaded tail to extension piece. Standards • Cast-iron: BS EN 13835. Application • Stainless steel: BS EN 10088. Suitable for use in connection with clinical procedures where showers are formed in builders’ work. Description • A non-rusting shower outlet with nickel-bronze screw-down grating, surface-clamping ring and 100 mm diameter outlet spigot with threaded tail. • Cast-iron extension (specify length 50, 100, 150 or 200 mm) with internal thread for connection to outlet and plain tail. Fixing/installation Grout into floor, seal spigot to drain and seal floor finish to rim of outlet. Cleaning/maintenance Exposed surfaces smooth and easily cleaned, no sharp edges. 60 50, 100, 150, 200 extension 25 150/250 25 53 HTM 64: Sanitary assemblies FO G Options Identification Application General pattern floor-drainage outlet and grating. Standards • Cast-iron: BS EN 13835. • Stainless steel: BS EN 10088. • Galvanised coatings: BS EN ISO 1461. Description A non-rusting drainage hopper for disposal of bulk liquids and liquid wastes from floor-cleaning machines: with lift-out non-rocking stainless steel grating; 100 mm diameter outlet spigot and flange to receive floor finishes. Galvanised cast-iron grating. Suitable for domestic service use in main cleaners’ rooms, service departments etc. Use with wall-mounted hot and cold taps and length of hose to hose down. Fixing/installation Grout into floor, seal spigot to drain and seal floor finish to rim of outlet. Cleaning/maintenance Exposed surfaces smooth and easily cleaned. no sharp edges. 50 200 75 400/600 400/600 54 References Acts and regulations (The) Building Regulations 2000: approved document M: access to and use of buildings (2000, as amended 2004). Office of the Deputy Prime Minister. The Stationery Office, 2004. Health Technical Memorandum 68 – Duct and panel assemblies. The Stationery Office, 1993. Health Technical Memorandum 71 – Materials management modular storage. The Stationery Office, 1998. (The) Building Regulations 2000 (SI 2000: 2531). HMSO, 2000. http://www.hmso.gov.uk/si/si2000/20002531.htm Health Technical Memorandum 04 – The control of Legionella, hygiene, “safe” hot water, cold water and drinking water systems. The Stationery Office, 2006. Disability Discrimination Act 1995. HMSO, 1995. http://www.legislation.hmso.gov.uk/acts/acts1995/Ukpga _19950050_en_1.htm Model Engineering Specification D08 – Thermostatic mixing valves (healthcare premises). The Stationery Office, 1997. (The) Water Supply (Water Fittings) Regulations 1999, SI 1999 No. 1148. HMSO, 1999. http://www.hmso.gov.uk/si/si1999/19991148.htm The NHS healthcare cleaning manual. 2004. http://patientexperience.nhsestates.gov.uk/clean_ hospitals/ch_content/cleaning_manual/introduction.asp (The) Water Supply (Water Fittings) Regulations 1999: WC Suite Performance Specifications. Department for Environment, Food & Rural Affairs, 2000. http://www.defra.gov.uk/environment/water/industry/ wsregs99/wcspec/index.htm British Standards Department of Health resources Activity DataBase http://adb.dh.gov.uk Health Building Note 23 – Hospital accommodation for children and young people. The Stationery Office, 2004. Health Building Note 40 Volume 1 Section 2 – Sanitary spaces. The Stationery Office, 2006 (forthcoming). Health Technical Memorandum 56 – Partitions. The Stationery Office, 2005. BS 1010-2:1973 Specification for draw-off taps and stopvalves for water services (screw-down pattern). Draw-off taps and above-ground stopvalves. BS 1125:1987 Specification for WC flushing cisterns (including dual flush cisterns and flush pipes). BS 1189:1986 Specification for baths made from porcelain enamelled cast iron. BS 1212-3:1990 Float operated valves. Specification for diaphragm type float operated valves (plastics bodied) for cold water services only (excluding floats). BS 1212-4:1991 Float operated valves. Specification for compact type float operated valves for WC flushing cisterns (including floats). BS 1254:1981 Specification for WC seats (plastics). Health Technical Memorandum 62 – Demountable storage system. The Stationery Office, 2005. BS 1344-1:1994 Methods of testing vitreous enamel finishes. Determination of resistance to thermal shock of coatings on articles other than cooking utensils and fabricated sheet steel components. Health Technical Memorandum 63 – Fitted storage system. The Stationery Office, 2005. BS 1390:1990 Specification for baths made from vitreous enamelled sheet steel. Health Technical Memorandum 67 – Laboratory fitting-out systems. The Stationery Office, 2005. 55 HTM 64: Sanitary assemblies BS 1876:1990 Specification for automatic flushing cisterns for urinals. BS EN 997:2003 WC pans and WC suites with integral trap. BS 2456:1990 Specification for floats (plastics) for float operated valves for cold water services. BS EN 1057:1996 Copper and copper alloys. Seamless, round copper tubes for water and gas in sanitary and heating applications. BS 3402:1969 Specification for quality of vitreous china sanitary appliances. BS 4305-1:1989, EN 198:1987 Baths for domestic purposes made of acrylic material. Specification for finished baths. BS 4751:2005 Mobile sanitary chairs. BS 5412:1996 Specification for low-resistance single taps and combination tap assemblies (nominal size 1⁄2 and 1 ⁄4) suitable for operation at PN 10 max. and a minimum flow pressure of 0.01 MPa (0.1 bar). BS 5627:1984 Specification for plastics connectors for use with horizontal outlet vitreous china WC pans. BS 6340-1:1983 Shower units. Guide on choice of shower units and their components for use in private dwellings. BS EN 1111:1999 Sanitary tapware. Thermostatic mixing valves (PN 10). General technical specifications. BS EN 1287:1999 Sanitary tapware. Low pressure thermostatic mixing valves. General technical specifications. BS EN 10088-1:2005 Stainless steels. List of stainless steels. BS EN 10088-2:2005 Stainless steels. Technical delivery conditions for sheet/plate and strip of corrosion resisting steels for general purposes. BS EN 10088-3:1995 Stainless steels. Technical delivery conditions for semi-finished products, bars, rods, wire, sections and bright products of corrosion resisting steels for general purposes. BS 6340-2:1983 Shower units. Specification for the installation of shower units. BS EN 10217-7:2005 Welded steel tubes for pressure purposes. Technical delivery conditions. Stainless steel tubes. BS 7181:1989 Specification for storage cisterns up to 500 L actual capacity for water supply for domestic purposes. BS EN 13310:2003 Kitchen sinks. Functional requirements and test methods. BS 8300:2001 Design of buildings and their approaches to meet the needs of disabled people. Code of practice. BS EN 37:1999 Pedestal WC pans with independent water supply. Connecting dimensions. BS EN 200:1992 Sanitary tapware. General technical specifications for single taps and mixer taps (nominal size 1⁄2) PN 10. Minimum flow pressure of 0.05 MPa (0.5 bar). BS EN 232:2003 Baths. Connecting dimensions. BS EN 263:2002 Crosslinked cast acrylic sheets for baths and shower trays for domestic purposes. BS EN 274-1:2002 Waste fittings for sanitary appliances. Requirements. BS EN 274-2:2002 Waste fittings for sanitary appliances. Test methods. BS EN 274-3:2002 Waste fittings for sanitary appliances. Quality control. BS EN 816:1997 Sanitary tapware. Automatic shut-off valves PN 10. 56 BS EN 13835:2002 Founding. Austenitic cast irons. BS EN 13904:2003 Low resistance shower outlets for sanitary tapware. BS EN 13905:2003 Low resistance shower hoses for sanitary tapware. BS EN 14483-1:2004 Vitreous and porcelain enamels. Determination of resistance to chemical corrosion. Determination of resistance to chemical corrosion by acids at room temperature. BS EN ISO 1461:1999 Hot dip galvanized coatings on fabricated iron and steel articles. Specifications and test methods. BS EN ISO 9000:2005 Quality management systems. Fundamentals and vocabulary. British Standards Institution, 2005. Other Water Regulations Guide. Water Regulations Advisory Scheme, 2001.
































































