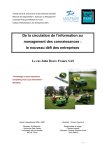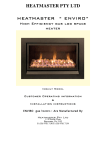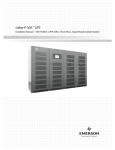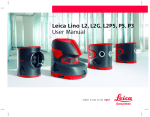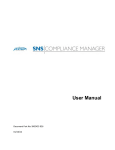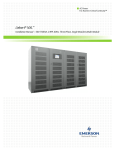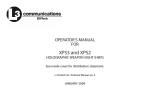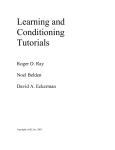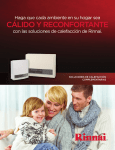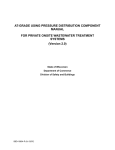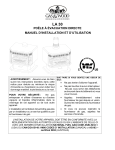Download Code Amend Chart (2)
Transcript
2006 CODE AMENDMENTS BOOK SECTION RECOMMENDED CODE CHANGE CONTEXT OF Replaced with: “The Code Official is authorized to conduct such inspections as are deemed necessary to determine compliance with the provisions of this code. Construction or work for which a permit is required shall be subject to inspection by the code official. The approval of a prefabricated construction assembly in modular housing and mobile structures having concealed electrical work, shall comply with applicable State of Illinois regulations. All other construction or work shall remain accessible and exposed for inspection purposes until approved. Evaluation and follow-up inspection services # IFGC, IPC, IMC, ICCEC 107.1.2, 702.1.1 REASON FOR CODE CHANGE CODE Amends the code to allow for concealment of wiring and piping in state approved prefabricated construction only, and requires all other wiring and piping to remain exposed to allow for proper inspections Approval as a result of an inspection shall not be construed to be an approval of a violation of the provisions of this code or of other ordinances of the jurisdiction. Inspections presuming to give authority to violate or cancel the provisions of this code or of other ordinances of the jurisdiction shall not be valid. It shall be the duty of the permit applicant to cause the work to remain accessible and exposed for inspection purposes. Neither the Code Official nor the jurisdiction shall be liable for expenses entailed in the removal or replacement of any material required to allow inspection.” IFGC, IMC, IPMC, IPC, ICCEC, IBC IFGC 109.2, 109.2, 111.2, 109.2, 1102.1, 112 1 407.2 Replaced: “board of appeals." with “Village Board of the Village of Sugar Grove.” Administration - clarification, establishing Board Means of of Appeals Appeal Added subsection: "Section 407.2.1 Structural Attachment. All fuel Structural gas piping shall be supported or fastened directly to the structural Support supports of the building. Fuel gas piping shall not be hung from the roof or floor deck above or other ductwork or piping.” 2006 Code Amendments Clarifies where the code required hangers, brackets, etc. can be attached to the building. Page 1 2006 CODE AMENDMENTS BOOK SECTION RECOMMENDED CODE CHANGE # CONTEXT OF REASON FOR CODE CHANGE CODE IFGC 411.1 Replaced “Except as required by Section 411.1.1, appliances shall Connecting be connected to the piping system by one of the following:” with Appliances “Furnaces, water heaters, and boilers (unless specifically required by the manufacturer) shall be connected to the gas piping system by only rigid metallic pipe and fittings. Appliances, except for furnaces, water heaters, boilers, and as required by section 411.1.1 shall be connected to the gas piping system by one of the following:” IFGC Appendice Adopted & Inserted s A,B,C & D IEC 301.1 Added subsection: "Section 301.1.1 Sugar Grove Climate Zone. Residential and commercial energy efficiency in the Village of Sugar Grove shall meet or exceed the requirements for climate zone 5.” IEC 402.1.4 IEC 402.2.1 Added subsection: "Section 402.1.4.1 Required Documentation. Total UA (sum Thermal envelopes designed using the total UA alternative shall of U-factor provide documentation that meets the requirements of section 404.” times assembly area) Alternative deleted entire section ceilings with attic spaces IEC 402.2.2 deleted entire section 2006 Code Amendments Appendices regarding gas pipe sizing, vent system sizing, exit terminals and safety Climate Zones Requires rigid connections to equipment that is permanently installed and would not need to be moved. Allows flex at stoves, dryers, etc. only. These appendices are informative and not part of the code. Clarify which zone requirements apply since Sugar Grove sits close to the border of 2 zones on the map Requires designers to submit calculations if they choose this alternative to achieve thermal envelope requirements Deletes section that would allow a reduction of required insulation R-value in a certain situation ceilings without Deletes section that would attic spaces allow a reduction of required insulation R-value in a certain situation Page 2 2006 CODE AMENDMENTS BOOK SECTION RECOMMENDED CODE CHANGE # CONTEXT OF REASON FOR CODE CHANGE CODE IEC 404.2 Added subsection: "Section 404.2.1 Minimum Insulation Values. All Simulated residences designed using the simulated alternative shall meet the performance following requirements for minimum values of insulation:” alternative Requires that even if a designer computer models his thermal envelope, they must still meet our current minimum insulation requirements IEC 501.2 Commercial Energy Efficiency Details the type of submittal required to show ASHRAE compliance per Illinois Capital Development Board Energy Conservation Law IEC 501.2 Replaced: “compliance for that section(s) shall be demonstrated in accordance with the applicable provisions of ASHRAE/IESNA 90.1.” with “compliance for all sections shall be demonstrated by including the compliance forms published in the ASHRAE 90.1 User Manual, the compliance certificates generated by the U.S. Department of Energy’s COMCheck computer simulation, or another comparable energy efficiency model that meets or exceeds the standards of ASHRAE 90.1 or DOE COMCheck.” Deleted entire exception Exception IMC 107.2 Inserted: "A certified test and balance report shall be submitted and Testing approved prior to final occupancy. The Code Official shall have the authority to waive the requirement at his discretion." IMC 305.3 Inserted: "All piping shall be supported or fastened directly to the Structural structural supports of the building. Mechanical piping shall not be Attachment hung from the roof or floor deck above or other ductwork or piping." IMC 501 Added Subsection: "Section 501.5 Independent system required. Single or combined mechanical exhaust systems from bath, toilet, urinal, locker, service sink closets and similar rooms shall be independent of all other exhaust systems." Deletes exception so it now requires submittal of ASHRAE compliance forms even if building meets all code sections Requires all mechanical systems to be properly balanced and a report submitted Requires code required pipe anchors, hangers and supports to be attached to building structure Adds back in the code requirement for separate exhaust to toilet rooms that was removed from this code version 2006 Code Amendments Exhaust Systems Page 3 2006 CODE AMENDMENTS BOOK SECTION RECOMMENDED CODE CHANGE # IMC 602.2.1 IMC 603.6.2.1 IMC CONTEXT OF REASON FOR CODE CHANGE CODE Added Sentence: Nonmetallic ducts shall not be used in a noncombustible plenum; Exception 1 is amended by replacing with: Rigid and flexible metallic ducts and connectors shall conform to Section 603." Replaced with: "Flexible air connectors shall be limited in length to ten feet (3048 mm)." Materials Clarifies the type of duct Exposed within material allowed in plenums Plenums Connector Length Reduces allowable flexible duct lengths from 14 ft. to 10 ft. 603.1 Added sentence: "All duct work or mechanical equipment shall be supported or fastened directly to the structural supports of the building. Mechanical equipment and duct work shall not be hung from the roof or floor deck above or other ductwork or piping." Supports Requires code required duct hangers to be attached to building structure IMC 801.14 IMC Appendix A Added subsection: "Section 801.14.1 Automatic Shutoff: Power Connections to exhausters shall be electrically connected to each appliance to Exhauster prevent the operation of the appliance when the power exhauster is not in operation." Adopted and Inserted Appendix IPMC 108.3 IPMC 302.3 IPMC 302.4 IPMC 304.14 Requires systems with power exhausters to not function if the power exhauster is not operating Diagrams of combustion air openings and chimney connector pass throughs Replaced with "The designation of a structure as unfit for occupancy Uninhabitable Differenciates between or use and the posting of a placard of such unfit structures shall be Structures uninhabitable and condemned carried out in compliance with the following requirements: Any and sets up procedure for structure which is found by the Code Official to have any... dealing with uninhabitable structures Added sentence: “All parking lot striping including accessible Exterior Adding Illinois Accessibility parking spaces and signage shall be maintained and updated in Property Areas Code requirement accordance with the requirements as specified in the Illinois Accessibility Code.” Clarifies maximum weed height Inserted: "8” (eight inches)" Exterior Property Areas Inserted: "April 1" and "November 1" Insect screens Clarifies dates that insect screens are required on door and window openings 2006 Code Amendments Page 4 2006 CODE AMENDMENTS BOOK SECTION RECOMMENDED CODE CHANGE # CONTEXT OF CODE IPMC 307 Added Subsection: "Section 307.4 Placement at Designated PickUp Area. Rubbish, garbage, garbage cans and / or recycling containers shall be placed out on the designated pick up area no earlier than 3:00 p.m. (1500 hours) the day before pick up. Cans and containers shall be removed from the designated pick up area no later than 8:00 p.m. (2000 hours) the day of pick up.” IPMC 404.4.4 IPMC 404.4.5 IPMC 602.3 Replaced with: “Kitchens, closets and storage rooms, utility rooms, Prohibited laundry rooms, dens, hallways, stairs, bathrooms and toilet rooms, Occupancy garages, accessory buildings, crawl spaces, attics, uninhabitable spaces, interior public areas and rooms not designed or intended as sleeping rooms or bedrooms shall not be occupied for sleeping purposes.” Replaced with: “and the fire safety requirements of Chapter 7.” Other bedroom and living room requirements Inserted: "September 1" and "May 1" Heat Supply IPMC 602.4 Inserted3: "September 1" and "May 1" IPMC 702.3.1 Added sentence: "Doors providing access to a sleeping room in a dwelling unit shall not have any locks, padlocks, hasps or other locking devices which are not an integral part of the doorknob assembly.” Added sentence: "When scheduling a rough plumbing inspection, a Inspections & water test must be provided on the drain waste & vent system per Test Methods section 890.1930b of the Illinois State plumbing Code (in winter conditions, contact the Village of Sugar Grove first)." Illinois 890.191 State Plumbin g Code IPC 305.6.1 REASON FOR CODE CHANGE Replaced with: "Building sewers that connect to private sewage disposal systems shall be under the jurisdiction of Kane County Health Department. All other building sewers shall be as specified in Village of Sugar Grove ordinance." 2006 Code Amendments Rubbish and Garbage Occupiable Work Spaces Locked doors Sewer Depth Restriction on putting out / bringing in garbage receptacles to keep trash from accumulating and remaining in the right-of-way, especially on move outs Clarifies sleeping room occupancy definition Makes rooms meet all Chapter 7 requirements, not just limited ones Setting dates for heat supply in dwelling units Setting dates for minimum heat supply in work spaces Added requirements for sleeping rooms to have ready access to egress with use of keys, etc. Clarifying that the Village of Sugar Grove always requires a water test that the code says "may" be required Village doesn't have jurisdiction over septic systems Page 5 2006 CODE AMENDMENTS BOOK SECTION RECOMMENDED CODE CHANGE # CONTEXT OF REASON FOR CODE CHANGE CODE IPC 308.4 Added sentence: "All plumbing piping shall be supported or Structural fastened direclty to the structural supports of the building. Plumbing Attachment piping shall not be hung from the roof or floor deck above or other ductwork or piping." Subsection added: "Section 406.4 Drain Pans. When washing Drain Pans machines and/or water heaters are located on the first or second floor or higher, a drain pan shall be required. The pan shall have a minimum one inch (1") diameter drain line that discharges into a floor drain or the nearest convenient drain. A pan shall not be required when the washing machine and/or water heater is located on the basement floor or concrete slab and there is a floor drain located in the immediate vicinity." IPC 406 IPC 605.3 Table deleted and replaced with attached. IPC 605.3 IPC 605.4 Added sentence: "Water service pipe shall be of such diameter as specified in Village of Sugar Grove ordinance and in accordance with AWWA publication M-22 entitled, Water Service Lines and Meters. Service line diameter is dependent upon peak water demand and meter distance from main. Minimum service diameter shall be one inch (1")." Table replaced with the attached. 2006 Code Amendments Clarifies where the code required hangers and anchors can be attached to the building Addition of requirement for drain pans located under clothes washers located upstairs to keep spills from damaging wood floor structures similar to those already required by code at water heaters and water storage tanks Water Service Eliminate other options for Pipe types of water supply pipes to match only those allowed by other Village of Sugar Grove ordinances Water Service Matches the language in other Pipe Village of Sugar Grove ordinances regarding water service pipe requirements Water Distribution and Supply Pipe Modifies the table to only allow metallic water piping to continue current Village amendments not allowing plastic piping Page 6 2006 CODE AMENDMENTS BOOK SECTION RECOMMENDED CODE CHANGE # CONTEXT OF REASON FOR CODE CHANGE CODE IPC 605.5 Table replaced with the attached. Pipe Fittings IPC 709.1 Table added to with the attached. Values for Fixtures IPC 904.1 Inserted: "twelve (12") inches" 502.2 Replaced: “Reviewed for Code Compliance” with “APPROVED". Modifies the table to only allow metallic water piping to continue current Village amendments not allowing plastic piping Made the required trap size in the chart match Illinois Plumbing Code requirements Roof Extension Clarifies the minimum height above roofs that open pipe vents must extend to match Illinois Plumbing Code requirements 917 Deleted all subsections in their entirety. Air Admittance Illinois Plumbing Code does not Valves allow the use of air admittance valves Adds requirement for proper 1113.1.4 Added sentence: "All sump pump discharge lines shall be bedded in Sump Pump Piping bedding of buried pipe minimum two inches (2") of stone." Appendice Adopted and inserted. Appendices Appendix B clarifies the rainfall s B,D, and rates shown in map / figure F 1106.1 for certain cities. Appendix D lists degreee days and design temperatures for cities. Appendix F reiterates the limits on notching and boring holes for piping required in other volumes of the code IPC IPC IPC ICCEC 2006 Code Amendments Approval of construction documents Changed to be consistent with the other code books' language and our actual procedure Page 7 2006 CODE AMENDMENTS BOOK SECTION RECOMMENDED CODE CHANGE # ICCEC 801 ICCEC 801 ICCEC 1201.1 ICCEC 1202.2 ICCEC 1202.5 ICCEC 1202 CONTEXT OF REASON FOR CODE CHANGE CODE Subsection added: "Section 801.4 Electrical Service Attachments. Electrical service attachments shall be installed in accordance with the requirements of the electrical utility company, subject to the approval of the Code Official.” Service utilities Clarifies that portions of electrical service installations fall outside the scope of Building Codes and are regulated by laws, codes and regulations that the utilities must comply with Connection of Requires the utility companies Subsection added: "Section 801.5 Service Conductors in Yards. service utilities to make their service runs in Electrical services for single family homes shall be located on the the easements provided rather side of the house closest to the electrical source. The service may than the shortest route across only be located on the rear of the house if the garage is located on the lot which can cause issues the side closest to the electrical source. All conductors running from and great expense for owners the electrical source shall run parallel to the property line to a point wishing to do future 90 degrees from the electrical service. Conductors shall not run construction in their yards through any portion of the rear yard that would prevent the homeowner from constructing an addition or pool without having to relocate the electrical service conductors.” Replaced "NFPA &" with "NFPA 70: National Elelctrcial Code, 2005 Adoption Clarifies which edition of the Edition." NEC is being enforced Added sentence: "Type NM, Type NMC and Type NMS cable wiring Non metallic- Continues the existing Village methods shall be permitted to be used in one and two family sheathed cable ordinance not allowing dwellings only." "Romex" in commercial construction Replaced: "the Internations Building Code" with "the International Smoke Requires a light to be on the Building Code or International Residential Code" detector same circuit as the smoke circuits detectors in residential and commercial so problems with the circuit (dropped breaker, etc.) are detected by the occupants Added subsection: "Section 1202.17 Unused Wiring. All wiring, Unused wiring Requires removal of fittings and electrical materials not in use shall be removed.” abandonded work 2006 Code Amendments Page 8 2006 CODE AMENDMENTS BOOK SECTION RECOMMENDED CODE CHANGE # CONTEXT OF REASON FOR CODE CHANGE CODE ICCEC 1202 Added subsection: "Section 1202.18 Ground-Fault CircuitGFCI Interrupter Protection for Personnel in Other Than Dwelling Units. protection In addition to the locations required by 2005 National Electric Code, all 125-volt, single-phase, 15- and 20-ampere receptacles installed in the locations specified below in other than dwelling units shall have ground-fault circuit interruption protection for personnel: ICCEC 1202 Added subsection: "Section 1202.19 Island Counter Spaces. At least one receptacle outlet shall be installed at each end of an island counter space." ICCEC 1202 ICCEC 1202 ICCEC 1202 Extends GFCI protection in commercial buildings to the same areas that require it in residential uses Island counter Adds the requirement for an spaces additional receptacle beyond the one currently required in islands Added subsection: “1202.20 Receptacles for Garage Door Receptacles Requires the installation of a Openers. A minimum of one overhead receptacle shall be installed for garage door receptacle in the garage ceiling for each garage door in any residential dwelling unit in addition to openers where homeowners are likely to the code required convenience receptacle.” add garage door openers Added subsection: "Section 1202.21 Light at Sump. When a sump Light at sump pump or ejector pump is installed in an area not illuminated, a light shall be provided." Added subsection: "Section 1202.22 Ceiling Box Support. All Ceiling box ceiling mounted lighting outlet boxes installed more than three feet support from all walls of any room in a dwelling unit shall be listed and shall be marked by the manufacturer as suitable for sole-support of a ceiling-suspended (paddle) fan and shall be secured according to the listing directions. The marking shall include the maximum weight to be supported. Dwelling garages, basements, closets and bathrooms are excluded.” 2006 Code Amendments Provides light at pumps in basement that may need service Requires the installation of boxes capable of supporting fans in the center of rooms where homeowers are likely to install them Page 9 2006 CODE AMENDMENTS BOOK SECTION RECOMMENDED CODE CHANGE # CONTEXT OF REASON FOR CODE CHANGE CODE ICCEC 1202 Added subsection: "Section 1202.23 Tenant Access. Each tenant Tenant Access shall have direct access to a main service disconnecting mans and all panel boards, etc. that contain breakers or fuses that protect any electrical devices in that tenant unit. (Direct access means a common area that has no locks or the tenant can get to the panel or switchboard without going through another tenant space.)” Clarifies the code requirements for access to disconnecting means. Each tenant should be able to drop power to his unit to allow for repairs and in case of emergency. ICCEC 1202 Added subsection: "Section 1202.24 Exterior Disconnect for Services Over 400A. All buildings with a main service at 400 amps or more shall provide a means of disconnect at the building exterior.” Exterior disconnect for services over 400A Safety for firemen that normally have to break out the meter face to drop the main power from the building exterior ICCEC 1202 Location of overcurrent protection ICCEC 1202 Clarifies the ambiguous term "immediately adjacent" used by the NEC to mean no more than 5 feet Clarifies the NEC requirements for support of lighting fixtures and parts of the structure not to be used for support ICCEC 1202 Added subsection: "Section 1202.25 Location of Overcurrent Protection. The service overcurrent device shall be connected by no more than 5 feet of raceway or service entrance cable from the meter device in dwellings.” Added subsection: "Section 1202.26 Independent Supporting Methods. All lighting fixtures, panel boards, switchgear, and / or supporting devices for conduit systems, installed in buildings or structures shall be installed and supported by the building structural components, completely independent of roof or floor deck, piping or ductwork, drywall, or ceiling tile. Lighting fixtures (in ceiling grid systems) shall be supported in accordance to manufacturer’s requirements.” Added subsection: "Section 1202.27 Non-Metallic Boxes. The use of non-metallic boxes is prohibited except for low voltage applications." 2006 Code Amendments Independent supporting means Non-metallic boxes Continues the existing Village ordinance prohibiting nonmetallic boxes Page 10 2006 CODE AMENDMENTS BOOK SECTION RECOMMENDED CODE CHANGE # ICCEC 1202 IBC 903.2 IBC 903.3.1.1 IBC CONTEXT OF REASON FOR CODE CHANGE CODE Added subsection: "Section 1202.28 Concealed Knob-and-Tube Wiring. The use of concealed knob-and-tube wiring is prohibited. Existing installations shall not require removal, alteration or abandonment of, nor prevent the continued utilization and maintenance of properly maintained knob-and-tube wiring lawfully in existence at the time of the adoption of this code. Such installations may only be repaired and shall not be expanded.” Adding sentence: "An automatic sprinkler system shall be provided throughout all buildings or structures where a fire area of any use or occupancy classification or combination of uses or occupancy classifications exceeds 5,000 square feet.” Concealed Continues the existing Village knob and tube ordinance prohibiting knob and tube wiring Where required Adding at the end of the paragraph: "…in accordance with NFPA 13 NFPA13 except as provided in Section 903.1.1.1." Sprinkler Systems 903.3.1.1. Adding to number 3 "when approved by the Fire Code Official." Exempt 1 Locations IBC 903.3.1.1. Deleted number 4 in its entirety. 1 Exempt Locations IBC 1011.1 Where required Replaced exception 1 with: "Exit signs are not required in rooms or areas where only one exit or exit access are provided and it is obviously and clearly identifiable as the exit.” 2006 Code Amendments Re-establishes the threshold for fire sprinklers at 5,000 square feet to match current Village of Sugar Grove code amendments Publishing error - code book sentence is incomplete Requires Fire Code Official approval to not sprinkler rooms with generations or transformers Deletes the exemption that would allow non-combustible rooms with wholly noncombustible contents from being sprinklered Requires exit signs in rooms that only "require one exit" if that exit is not clearly identifiable Page 11 2006 CODE AMENDMENTS BOOK SECTION RECOMMENDED CODE CHANGE # CONTEXT OF REASON FOR CODE CHANGE CODE IBC 1608 Added subsection: "Section 1608.3 Snow Load Minimum. All Snow Loads structural designs in the Village of Sugar Grove shall meet or exceed a 25 pound ground snow load minimum with no reductions.” Clarifies which design snow load to use since the Village of Sugar Grove sits near the border of 2 zones on the map IBC 1612.3 Inserted: "the Village of Sugar Grove" and " most recent" Fills in blanks regarding flood hazard information IBC 1612.4 IBC 1801 Added subsection: "Section 1801.3 Continuous Foundations. Buildings and structures and the walls enclosing habitable or occupiable rooms shall be provided with a continuous foundation." General IBC 1805.4.5 Deleted entirely Timber Footings Re-establishes current Village of Sugar Grove code amendment that does not allow wood footings and foundations IBC 1805.4.6 Deleted entirely Wood Foundations Re-establishes current Village of Sugar Grove code amendment that does not allow wood footings and foundations IBC 2304.11.4. Replaced: "of preservative-treated wood." with "prohibited." 1 Wood in contact with the ground Re-establishes current Village of Sugar Grove code amendment that does not allow wood footings and foundations Establishment of Flood Hazard Areas Added: "and any applicable Kane County Storm Water Ordinance or Design and FEMA requirements." Construction 2006 Code Amendments Lists other requirements that may need to be met for construction in a flood hazard area Requires habitable buildings to have continuous foundations. Was a previous amendment for residential, now commercial also. Page 12 2006 CODE AMENDMENTS BOOK SECTION RECOMMENDED CODE CHANGE # CONTEXT OF REASON FOR CODE CHANGE CODE IBC 3410.2 Inserted: "January 30, 1965" Applicability IRC R202 Replaced the definition for "Accessory Structure" Definitions IRC R202 Replaced the definition for "Manufactured Home" Definitions IRC R202 Added the definition for "Modular Home" Definitions IRC R301.2(1) Amended Climatic & Geographic Design Criteria Table IRC R301.2.4 Added: Applicable Kane Co. Stormwater Ordinance requirements, FEMA or Village flood plain ordinance. IRC R309.1 Added: "Provide surface mounted closer or self-closing hinges. Glass is not permitted in the doors." IRC R309.2 Replaced all references to "1/2 inch gypsum board" with "5/8 inch Separation Type X gypsum board" and added: "All code required 5/8 inch Type Required X gypsum at garage interior shall be taped with a minimum of one coat of approved joint compound." Replaced "3 feet" with "10 feet". Changed requirements to match current Village of Sugar Grove code amendments IRC R309.3 Added: garage gas curb and stairwell in garage Floor Surface Changed requirements to match current Village of Sugar Grove code amendments IRC R310 Added sill height maximum above floor for egress windows in basement Emergency Escape and Rescue Changed requirements to match current Village of Sugar Grove code amendments 2006 Code Amendments Fills in the date of first building code for jurisdiction Changed definition to match Village of Sugar Grove's Zoning Ordinance Changed definition to match State definition Added definition to match State definition To reference our Geographic location Climatic and Geographic design criteria Floodplain Lists other requirements that Construction may need to be met for construction in a flood hazard area Opening Changed requirements to Protection match current Village of Sugar Grove code amendments Page 13 2006 CODE AMENDMENTS BOOK SECTION RECOMMENDED CODE CHANGE # CONTEXT OF REASON FOR CODE CHANGE CODE IRC R310.2.1 Replaced "44 inches" with "36 inches" for the minimum height requirement for a ladder or stps inside a window well Ladder and Steps Changed requirements to match current Village of Sugar Grove code amendments IRC R311.2.2 Added 5/8" type X gypsum board, taped with a minimum of one coat Under Stair of approved joint compound Protection IRC R311.4 Added requirement for 2nd exit door for egress at grade Increased fire resistance required at enclosed storage under stairs Changed requirements to match current Village of Sugar Grove code amendments IRC R313.1 IRC R313 Added installation provision requirement for Illinois Smoke Detector Act (425ILCS60) Added Carbon Monoxide Alarm Detector requirement per the Illinois Carbon Monoxide Alarm Detector Act (Public Act 094-0741) IRC R317.1 IRC Doors Smoke Detection and Carbon Monoxide Alarm Increased the fire-resistance rating from 1 to 2 hours on a two family Two Family dwelling except where an automatic sprinkler system is installed. Dwellings Also sets requirement for 1/2 inch gypsum board on the ceiling. Incorporate State of Illinois Act R317.2 Added requirement for mold resistant gypsum board to be used in fire resistance rated wall assemblies Changed requirements to match current Village of Sugar Grove code amendments IRC R319.1.2 Eliminated the use of wood construction for supports for permanent Ground structures for human occupancy that come in contact with the Contact ground IRC R319.1.4 Eliminated the use of wood supports embedded in concrete that come in contact with the earth 2006 Code Amendments Townhouses Incorporate State of Illinois Act Changed requirements to match current Village of Sugar Grove code amendments Re-establishes current code amendment that does not allow wood footings and foundations Wood Columns Re-establishes current code amendment that does not allow wood footings and foundations Page 14 2006 CODE AMENDMENTS BOOK SECTION RECOMMENDED CODE CHANGE # CONTEXT OF REASON FOR CODE CHANGE CODE IRC R321.1 Added "Site addresses shall comply with all Village of Sugar Grove ordinances" Premises Identification IRC R324.1 Added “and any applicable Kane County storm water ordinance, FEMA, or Village of Sugar Grove flood plain ordinance requirements.” Flood Resistant Construction IRC R401.1 Entirely deleted all references to wood foundations including any exceptions. Wood foundations shall be prohibited. Application of Provisions IRC R402.1 Entirely deleted section. Wood foundations shall be prohibited. Wood Foundations IRC R403 Entirely deleted all references to wood foundations including Figures Footings R403.1 (2) and R403.1 (3). Wood foundations shall be prohibited. Re-establishes the current Village of Sugar Grove code amendment that does not allow wood footings or foundations IRC R403.1 Added “All accessory structures over 200 square feet shall have a foundation system (piers and / or monolithic slabs with integral footings are acceptable). The accessory structure shall be anchored to the foundation system.” Adds language to the code for what has been Village of Sugar Grove policy 2006 Code Amendments Footings Refers to Village of Sugar Grove code for specific requirements in addition to building code Lists other requirement that may need to be met for construction in a flood hazard area Re-establishes the current Village of Sugar Grove code amendment that does not allow wood footings or foundations Re-establishes the current Village of Sugar Grove code amendment that does not allow wood footings or foundations Page 15 2006 CODE AMENDMENTS BOOK SECTION RECOMMENDED CODE CHANGE # IRC IRC IRC CONTEXT OF REASON FOR CODE CHANGE CODE R403.1.1 Added “The footing width, W, shall be at least twice the width of the foundation wall being supported.”; And replaced “Spread footings shall be at least 6 inches (152 mm) thick” with “Spread footings shall be at least as thick as the width of the foundation wall being supported.”; And replaced “Footing projections, P, shall be at least 2 inches (51mm)” with “Footing projections, P, shall be at least one half the width of the foundation wall being supported”. R403.1.1 Added subsection: "R403.1.1.1 Isolated Footings. Isolated concrete footings for columns or pedestals shall be properly sized for all loads supported and for soil conditions. Isolated plain concrete footings shall be a minimum of 12” thick and shall be protected from frost.” R403.1.4.1 Exception number 3 is entirely deleted and replaced with “Decks not supported by a dwelling and / or not serving as a portion of the required egress to grade need not be provided with footings that extend below the frost line.” Footings minimum size Adds to or alters language of code to match standard local construction procedures and current Village of Sugar Grove policies Isolated Footings Clarifies minimum requirements for isolated footings Frost protection Adds language to the code for what has been Village of Sugar Grove policy IRC R403.1.5 Added “A keyway shall be provided in the top of the footing Slope underneath the center line of the foundation wall for the entire length of the wall. When reinforcing steel is a structural component of the intersection of the footings and foundation, the keyway may be omitted.” Adds to or alters language of code to match standard local construction procedures and current Village of Sugar Grove policies IRC R403.1.6 Added “Gaps between sill plates and foundations shall be sealed with mortar, sill-sealer, or similar approved material.” Foundation Anchorage Adds to or alters language of code to match standard local construction procedures and current Village of Sugar Grove policies IRC R403.1.6 Deleted exception numbers 2 and 3 Foundation Anchorage Eliminates two exceptions that would allow no anchor bolts in walls up to 24 inches in length 2006 Code Amendments Page 16 2006 CODE AMENDMENTS BOOK SECTION RECOMMENDED CODE CHANGE # CONTEXT OF REASON FOR CODE CHANGE CODE IRC R403.2 Deleted "Wood foundations shall be prohibited" Footings for wood foundations IRC R403.3 Added “Frost protected shallow foundations shall be allowed only with specific permission of the Code Official.” Frost protected Requires code official approval shallow to buildings without footings foundations down below frost line IRC R404.1.5.1 Deleted entirely Pier and curtain wall foundations IRC R404.1 Added Subsection: "R404.1.9 Foundations at Additions. All foundations at additions shall be anchored to existing foundation walls with imbedded, grouted dowels or other approved methods.” Foundations at Adds to or alters language of additions code to match standard local construction procedures and current Village of Sugar Grove policies IRC R404.2 Deleted all subsections and related tables in their entirety. Wood foundations shall be prohibited. Wood foundation walls Re-establishes the current Village of Sugar Grove code amendment that does not allow wood footings or foundations IRC R405.2 Deleted all subsections and related tables in their entirety. Wood foundations shall be prohibited. Wood Foundations Re-establishes the current Village of Sugar Grove code amendment that does not allow wood footings or foundations IRC R406.3 Deleted all subsections and related tables in their entirety. Wood foundations shall be prohibited. Damp proofing Re-establishes the current Village of Sugar Grove code for wood foundations amendment that does not allow wood footings or foundations 2006 Code Amendments Re-establishes the current Village of Sugar Grove code amendment that does not allow wood footings or foundations Changed requirements to match current Village of Sugar Grove code amendments Page 17 2006 CODE AMENDMENTS BOOK SECTION RECOMMENDED CODE CHANGE # CONTEXT OF REASON FOR CODE CHANGE CODE IRC R407.1 Replaced with "“Posts, poles, and columns supporting structures shall not be embedded in concrete that is in direct contact with the earth or exposed to the weather.” IRC R408 Added Subsection: "R408.8 Crawl Space Floor Slab. In all crawl Crawl space space areas, a minimum of two (2) inch thick slush coat of poured floor slab concrete shall be installed over a minimum of a six (6) mil-thick polyethylene film moisture barrier with all joints lapped a minimum of six (6) inches, over a minimum of four (4) inch stone. Changed requirements to match current Village of Sugar Grove code amendments IRC R502.7 Deleted "exceeding a nominal 2 inches by 12 inches (51mm by 305mm)" and replaced "1 inch by 3 inch" with "nominal 2 inch by 4 inch" IRC R502.11.4 Added to item number 4.1: “, including snow load” and added a new Truss Design item number "13. Truss placement diagram / layout design." Drawings IRC R502 Requires bridging at all floor joists not just over 2x12's and increases minimum size of bridging Requires truss placment plans along with the individual truss certs Changed requirements to match current Village of Sugar Grove code amendments IRC R504 Added subsection: "R502.14 Protection of Wood I-Joists and Trusses. All prefabricated wood I-joists and / or wood trusses used in a floor / ceiling assembly shall be protected by one of the following: 1. A minimum of one layer of 5/8 inch drywall taped with minimum one coat of approved joint compound. The floor / ceiling assembly shall be draftstopped per R502.12. 2. Installation of an approved automatic fire sprinkler system in accordance with NFPA 13 ” Deleted with all subsection in their entirety. 2006 Code Amendments Wood column protection Lateral Restraints at supports Protection of wood I-joists and trusses Pressure preseratively treated wood floors (on ground) Requires structural wood posts to be elevated on concrete, helps with rotting, makes replacement easier Prohibits wood basement floor construction Page 18 2006 CODE AMENDMENTS BOOK SECTION RECOMMENDED CODE CHANGE # CONTEXT OF REASON FOR CODE CHANGE CODE IRC R506.1 Replaced "3.5 inches” with “4 inches” and added the following sentences: “Provide a minimum of 6x6x10x10 welded wire fabric embedded in the mid cross section of all slabs subjected to vehicular loading. Fiber reinforcing can be used in place of welded wire. The contractor shall supply copies of all the load tickets for all the fiber reinforced concrete placed for approval.” Added subsection "R506.2.1.1 Back-Fill under Concrete Floors at Attached Garages. The sub-base for poured concrete garage floors shall be undisturbed inorganic soil. All fill material shall be clean, compactable graded sand, crushed stones, or gravel placed in compacted lifts... Replaced “consisting of clean” with “consisting of compacted clean” IRC R506.2.1 IRC R506.2.2 IRC R506.2.4 Replaced "reinforcement" with "wire mesh or woven wire fabric reinforcement" and added, "Exception: Contractor shall provide letter of intent indicating they will ensure proper placement of reinforcement.” IRC R602.2 Replaced "No.3, standard" with "No. 2, standard" IRC R703.9 Replaced with “All Exterior Insulation Finish Systems (EIFS) installed on any portion of a one- and two-family dwelling or accessory structure shall be installed only on masonry or metal substructure components. EIFS shall not be installed over, next to, or in contact with wood materials.” 2006 Code Amendments Concrete floors Re-establishes current Village (on ground) of Sugar Grove requirement of 4" thick slabs and clarifies when and what type of reinforcing is required as a minimum Site Changed requirements to Preparation match current Village of Sugar Grove code amendments Base Adds requirement to compact the courses of fill Reinforcement Allows contractors to submit support letters of intent to comply with new code requirement regarding placement of reinforcement Grade Raises minimum grade for framing studs EIFS - General Changed requirements to match current Village of Sugar Grove code amendments Page 19 2006 CODE AMENDMENTS BOOK SECTION RECOMMENDED CODE CHANGE # IRC R703.9 IRC R802.3.1 CONTEXT OF REASON FOR CODE CHANGE CODE Added subsection "R703.9.3 EIFS Special Inspections. Any and all EIFS - Special exterior insulation finish system (EIFS) installed on any portion of a inspections one- or two-family dwelling for an exterior covering requires a certification or proper installation be submitted as a special inspection. Before permit issuance, a statement of special inspections prepared by the registered design professional shall be submitted detailing the individuals and approved agencies intended to be retained for conducting these inspections. This report and signed certification shall be submitted to the Village before any occupancy will be granted" Requires special inspections of EIFS at one- and two-family dwellings like IBC requires for all other buildings Added “Where ceiling joists are not connected to the rafter at the top wall plate, rafters shall be connected to wall plates by use of approved connectors having a resistance to uplift of no less than 175 pounds and shall be installed in accordance with the manufacturer’s specifications.” R802.10.1 Added to item number 4.1: “, including snow load” and added a new item "13. Truss placement diagram / layout design." Ceiling joint and rafter connections IRC R903 Added subsection “R903.6 Gutters and Downspouts. All one- and two-family dwellings shall be provided with gutter and downspouts unless omission is specifically permitted by the Code Official.” Gutters and Downspouts IRC R1003.9 Added "All wood or solid fuel burning appliances and stoves shall be Chimney equipped with an approved / labeled spark arrestor" Termination Changed requirements to match current Village of Sugar Grove code amendments IRC N1101.2 Deleted the first sentence and replaced with, "Compliance shall be Energy Efficiency demonstrated by meeting the requirements of the International Energy Conservation Code, all Village of Sugar Grove amendments to the International Energy Conservation Code, and the requirements of this chapter”. Clarifies all requirements to be met for residential energy efficiency IRC 2006 Code Amendments Wood trusses Adds back in the code the requirement for connectors at tray and cathedral ceiliings that was removed from this code edition Requires truss placement plans along with the individual truss certs Requires gutters and downspouts to convey water away from the foundation wall Page 20 2006 CODE AMENDMENTS BOOK SECTION RECOMMENDED CODE CHANGE # IRC M1201 IRC M1305.1 IRC M1602.1 IRC Chapter 22 IRC G2401.1 CONTEXT OF REASON FOR CODE CHANGE CODE Added subsection "M1201.3 Compliance. The installation of all mechanical appliances, systems, and equipment in one- and twofamily dwellings shall comply with the applicable provisions of Chapters 12 thru Chapter 23 inclusive, the International Mechanical Code, and all Village of Sugar Grove amendments to the International Mechanical Code" Added subsection "M1305.1.5 Prohibited locations. Appliances designed to condition habitable spaces of a one- or two- family dwelling shall not be located in a garage except if elevated in accordance with Section M1307.3 and installed in a dedicated enclosure in which all combustion air is taken directly from the outdoors in accordance with Section M1703. Access to such enclosures shall be through a solid door, weather-stripped in accordance with the exterior door leakage requirements in the International Energy Conservation Code and equipped with a selfclosing device.” Added “Return air vents connected to the heating and cooling system shall be located in every habitable room of a dwelling except as prohibited by section M1602.2.” Mechanical Compliance Clarifies all requirements to be met for residential mechanical installations Prohibited Locations Prohibits furnaces and boilers in garages of one- and twofamily dwellings Requires return air in each room to allow HVAC systems to work well with interior room doors closed Deleted in its entirety, including all subsections. Special piping Village of Sugar Grove does and storage not allow fuel oil storage tanks systems for one- and two-family dwellings Clarifies all requirements to be Replaced with "The installation of fuel-gas piping systems, fuel-gas Fuel Gas met for residential fuel gas utilization equipment and related accessories, venting systems and Compliance installations combustion air configurations in one- and two-family dwellings shall comply with the applicable provisions of Chapter 24 and 25 inclusive, the International Fuel Gas Code, and all Village of Sugar Grove amendments to the International Fuel Gas Code " 2006 Code Amendments Return Air Page 21 2006 CODE AMENDMENTS BOOK SECTION RECOMMENDED CODE CHANGE # P2601.1 IRC IRC P2603.6.1 Replaced with: "Building sewers that connect to private sewage disposal systems shall be under the jurisdiction of Kane County Health Department. All other building sewers shall be as specified in Village of Sugar Grove ordinance." P3103.1 Inserted "twelve (12) inches" IRC E3301.1 IRC REASON FOR CODE CHANGE CODE IRC IRC CONTEXT OF Replaced with "The installation of all plumbing appliances, Plumbing equipment, and systems in one- and two-family dwellings shall Compliance comply with the applicable provisions of Chapters 26 thru 32 inclusive, the International Plumbing Code, State of Illinois Plumbing Code, and all Village of Sugar Grove amendments to the International Plumbing Code and State of Illinois Plumbing Code." Replaced with "The installation of all electrical appliances, equipment, and systems in one- and two-family dwellings and swimming pools shall comply with the applicable provisions of Chapters 33 thru 41 inclusive, the International Code Council Electrical Code, National Electrical Code, and all Village of Sugar Grove amendments to the International Code Council Electrical Code." Appendice Adopted and inserted s A, B, C, D, E, F, N, and Q Sewer Depth Clarifies all requirements to be met for residential plumbing installations Village doesn't have jurisdiction over septic systems Roof Extension Clarifies the minimum height above roofs that open pipe vents must extend to match Illinois Plumbing Code requirements Electrical Clarifies all requirements to be Compliance met for residential electrical installations Appendices A, B, C, D, N and Q are informative only. E is the requirements for manufactured (mobile) homes and F is radon control Apendix G Added to section AG103.1 “A four foot wide unobstructed area shall Swimming be provided around a minimum of three sides of the pool” pools, spas and hot tubs Requires room aound a pool to allow for proper rescue 2006 Code Amendments Page 22 2006 CODE AMENDMENTS BOOK SECTION RECOMMENDED CODE CHANGE # IFC 507.4 IFC 504.4.1 IFC 902.1 CONTEXT OF REASON FOR CODE CHANGE CODE Inserted: Lightweight Construction. Buildings erected using lightweight construction systems to include: wooden I-beams, wood trusses, metal trusses, or any combination thereof, shall identify the structural system used on the exterior of the building. Signage shall be as listed in Section 507.4.1 of this code. Inserted: Emblem required. An all-weather emblem identifying lightweight construction shall be provided, located and designed as follows: 1. Emblem shall be provided by the property owner 2. Emblem shall be located within 6” of the fire department key box not to exceed 6 feet above the ground. 3. The emblem shall be of a bright and reflective color, or made or reflective material. The shape of the emblem shall be the shape of a triangle measuring 8 inches vertically by 8 inches horizontally. 4. The following letters, of a size and color to make them conspicuous, shall be printed on the emblem, as shown in the diagram attached. Hazards to Fire Safety of Fire Fighters Fighters Replaced first sentence: “Furnaces, water heaters and boilers (unless specifically required by the manufacturer), shall be connected to the gas piping system by only rigid metallic pipe and fittings. Appliances, except for furnaces, wa Definitions 2006 Code Amendments Hazards to Fire Safety of Fire Fighters Fighters Safety of Inhabitants Page 23


























