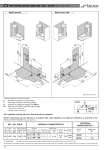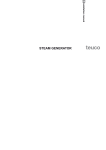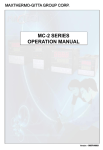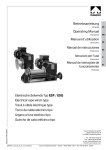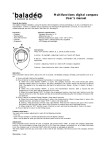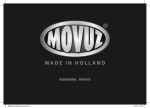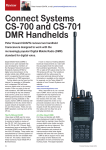Download Manuale 122 (GB)
Transcript
GB PRE-INSTALLATION CARD ART. 122W - 122R (mm 1010 x 810) Right-side Model Left-side Model 85 0 0 85 00 10 10 0 00 72 0 2200 2200 72 82 0 0 80 380 380 1800 1800 82 80 65 0 0 0 10 10 10 65 10 0 81 0 81 10 10 0 Measurements in mm. C F O CA - Hot water connection for 1/2" tap fittings Cold water connection for tap fittings 1/2" Connection for drainage pipe recessed in floor 1 1/2" Electrical connection for sauna IPX4 (box with cable press PG 13.5) N.B. Installation must take place once floors and Siphon walls are completed. The room in which the sauna is to be installed should be at least 230 cm for the model that can be inspected at this height). O The electrical installation must comply with the safety regulations for bathroom installation, as described in the enclosed user’s manual. ART. 122W - 122R ELECTRICAL CHARACTERISTICS (1) HYDRAULIC CHARACTERISTICS Multifunctions Net Weight Kg. Delivery Weight Kg. Delivery Volume m3 Vertical Jets Back jets 123 155 2,24 6 3 Foot Central jets Showerh. 2 1 Sauna Capacity l/min Pressure Min. Max Pressure Min. Max 9 ÷ 16 2÷5 bar 0.5 ÷ 5 bar Supply Drain Conn. 1/2" 1 1/2" Sauna and Multifunctions Art. Kw Min. Max 2MEX18 2NEX18 1,9 ÷ 2,3 (1) - Before connecting the appliance, make sure that the voltage indicated on the rating plate is the same as that of the electric mains. The information and characteristics shown do not bind Teuco Guzzini Spa who reserves the right to make any modifications it retains necessary without any prior warning or notice of replacement. 18 ASSEMBLING THE CABIN GB 1 All screws and accessories which are necessary for installation are in the appropriate box Bag (A) with screws for steps 1 - 3 - 3a - 3b 0 57 0 FIXING THE UNIT TO THE WALL 2050 INSTALLATION ON THE RIGHT 2 Drill the appropriate hole for fixing the unit to the wall using the measurements indicated in the diagram and then fasten the bracket (P) with the appropriate screw and fischer. P 2050 P 57 INSTALLATION ON THE LEFT POSITIONING THE SHOWER BASE Place the bathtub in the corner of the bathroom and make sure it is on a level by using the appropriate adjustable feet. Prepare the drain connection using the trap supplied with the hose for the drain (position it as indicated in the diagram). N.B.: The unit must be installed after the floor and walls have been finished. 19 GB ASSEMBLING THE CABIN 3 ASSEMBLING THE BACK PANELS C1 A M5X20 Ø5 C C 4,2x60 Ø5 3a Bag (C) - plastic accessories M3x8 Ø4 C2 M B C1 C1 M5X20 Ø5 4,2x60 Ø5 20 Place drain cover on the drain in the shower base. Move the shower base away from the corner in order to proceed with the subsequent assembly steps. Remove the screws (C1) from the end of the bottom track. Apply silicone to the end of the track as shown in the diagram. Place the back panel (A) with the seat onto the shower base and insert the support onto the end of the bottom track. Fasten the panel (A) to the track with the screw and washer (C1) removed earlier. Insert the screw and washer (C1) into the back panel to fasten it to the shower base. C A Fit the rubber doorstop (M) onto the panel (B) and fasten it with the screw and washer (C3). Remove the screw from the end piece on the bottom track. Apply silicone to the end of the track at the point indicated. Position the panel (B) on the shower base and fasten it to the track with the screw and washer removed earlier (C). Insert the screws and washers (C1) into the frame of the back shower panel and into the shower base without tightening them. ASSEMBLING THE CABIN GB 3b Fasten the panels (A) and (B) together with the screws, nuts and washers (C3). Tighten the screws (C1) which have already been inserted into the shower base. Consult the attached manual for instructions on how to install the taps. M5 Ø5 C3 B M5x25 Ø5 A C1 C1 C1 4 Bag (A) - screws for phases 4-5 B INSTALLING THE SIDE PANEL C C M5 Ø5 B1 Apply silicone to the groove in the track in the area corresponding to the position of the side panel and end cap. Slide the side panel (B1) into the bottom track. Position the threaded pins on the support for the side panel (B1) so that they match up with the holes on the back panel (B); if necessary, use a 2.5 Allen wrench. Check that the seal (!) fits properly along the entire length of the side panel (B1) support. Fasten the side panel (B1) to the back panel (B) by tightening the nuts with washers (C). 21 GB ASSEMBLING THE CABIN 5 INSTALLING TRACK TOP Remove the screws from the ends of the top track. Insert the track onto the ends of the supports and fasten it to the back panels using the screws and washers (C) that were removed earlier. Tighten the screws on the ends of the side panel support (B1), as indicated in the diagram. C C 4,2x60 Ø5 4,2x60 Ø5 THE C B1 6 22 APPLYING SILICONE Apply a NEUTRAL (NON ACETIC) silicone so as to prevent water from leaking between the back panel and the bathtub. ASSEMBLING THE CABIN GB 7 MOUNTING THE DOOR C D N V Y Assemble the handles onto the door supports, using the screws provided (C3). Insert the track cover (V) and the finish end pieces (Y) into the top and bottom tracks. Turn the nut (D) until it is flush with the top of the (C) screw. Mount the door, hooking the wheels (P) with the spring support onto the lower track Lift the door up so that the top wheels (N) slide into the track. M4x30 V C3 Y P Y V 8 ONLY FOR ARTICLES 122 STEAM - 122 EASY MOUNTING THE TWO-CLIMATE SAUNA DOME UNTO THE SHOWER CABIN M5x45 C G G Place the adhesive steam seal onto the top edge of the back panels. Insert the screw (C) into the appropriate hole on the back shower panel. Position the sauna onto the shower cabin, making sure not to damage the water and electrical hoses attached to it. To center the sauna, insert the front flap into the groove on the top track, making sure that the seal (G) is turned toward the inside of the shower cabin. 23 GB CONNECTIONS FOR VARIOUS MODELS Art. 122R (EASY) - Easy Multifunction Shower Box with 2 Climates Steam Sauna A4 N Blue Yellow-Green P Brown CA A1 2 9 1 5 4 D A5 1 2 5 A2 8 D 10 4 D 10 8 A6 3 8 3 D 3 Once the plugs (D) have been removed, they should not be used again. C - Hot water connection. Use a 90 cm flexible stainless steel hose. F - Cold water connection. Use a 90 cm flexible stainless steel hose. A1 - Connection for hoses 1 and 2 for the sauna unit and for hose 5 for the shower head with nebulizer. A2 - Connection for hose 8 for the vertical massage and for hose 10 for the back massage. A3 - Cleaning of the taps with filter. A4 - Connection between the electrical cable coming from the dome and cable coming from the power unit. A5 - Connection for hose 4 (boiler). 24 A6 - Connection for hose 3 (drainage). N.B.: Hoses 1 and 2 for the decalcification system must always be filled with water. Therefore, this system must not be emptied during installation. CA - Electrical connection for the IPX4 sauna (box with PG13.5 cable clamp ). F C A3 10 CONNECTIONS FOR VARIOUS MODELS GB 10 ONLY FOR ARTICLES 122 STEAM - 122 EASY EQUIPOTENTIAL EARTHING CONNECTION Connect the metal parts of the cabin with the yellow wire as indicated in the diagram. There is a terminal at point (7) for the equipotential connection of the other grounds present in the room. N.B.:If one of the components indicated in the diagram is not present on the model purchased, insulate the corresponding “fast on”. 2 3 4 5 6 7 8 1 FAST ON INSULATED 2 EMERGENCY TAP (ART. 122 EASY) 3 SHOWER SUPPORT ROD 4 SHUT-OFF VALVE FOR THERMOSTATIC MIXER 5 MIXER OR THERMOSTATIC MIXER 6 DIVERTER 7 FRAME FOR BACK PANEL WITH TAPS 8 FRAME FOR BACK PANEL WITH SEAT 25 GB ASSEMBLING THE CABIN 11 USING THE SHOWER FOR THE FIRST TIME Once all of the connections are made and before fastening the cabin to the wall, remove all of the adhesive tags. Run the regeneration and a sauna cycle, following the instructions contained in the attached user’s manual. Make sure that there are no water leaks in the connections made and that everything operates normally. ONLY FOR ARTICLES 122 STEAM - 122 EASY If there is no power to the sauna system after the electrical connection has been made to the mains, press the red button on the power unit box. If the control panel displays an error message (all the leds will blink) the first time the sauna system is turned on, remove the grate and press the button for resetting the thermostat, indicated with the arrow. 12 FITTING THE INSPECTION DOOR K D 26 Position the shower cabin against the wall. Close the door and make sure that the magnetic seals are aligned along the entire length of the door. In the event that the seals do not come together - as in case (A) or case (B) - adjust the top slide assembly indicated by the arrow. - Lift the door, grasping it by the supports. - Tighten the screw (D) until the magnetic seals are aligned. N.B. After adjusting the slide assembly, lock the nuts (D) in place, inserting the covers (K) with the inner wings facing outwards. ASSEMBLING THE CABIN GB 13 C4 M5x20 M5-Ø5 C3 C C4 C1 M5x20 M5-Ø5 M5 Ø5 C2 T1 M5 Ø5 M5x16 Ø5-M5 C2 C T P C5 4,2x38 Ø5 Bag (B) - screws for step 13 FIXING THE SHOWER TO THE WALL Position the shower cabin against the wall. To fasten the unit, lift the sauna dome and place a spacer between the track and the dome itself. Insert the bracket (T) into the plate (P), which has already fastened to the wall, and onto the screw (C) on the shower cabin. Tighten the bracket (T) with the nut and washer (C2). Move the shower cabin next to the wall, position the bracket (T1) on the frame, drill a hole in the wall, insert the screw with the fischer and fasten the bracket (T1) to the frame, tightening the screw with the washer (C1). Remove the spacer and center the dome on the shower cabin (see fig. 8). Open the top of the dome by removing the screws (C3); fasten the bottom of the dome with the nut and washer (C2) onto the screw (C) located on the shower cabin. Repeat this last procedure on the other side with the other nut and washer (C4). Close the top of the dome and fasten in place with the screws which were removed earlier. Fit the side panel by sliding it down from the top so as to hook it onto the support brackets on the frame. Fix the side panels by tightening the towel-knob with the screws and washers (C3); insert the trim. 27











