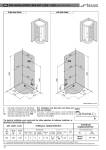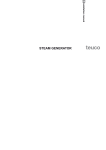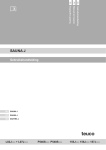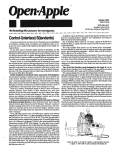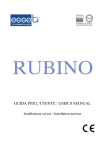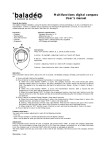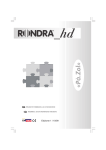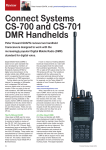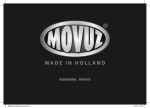Download Manuale 226+284 (GB)
Transcript
GB PRE-INSTALLATION CARD ART. 226 - 226 M Model standard (mm 1700 x 705) Model turned 180° 67 0 0 80 80 11 00 00 1500 52 2130 0 11 15 1500 2220 2130 52 2220 67 0 0 15 0 50 * 17 00 565 0 55 5 70 0 85 * 0 00 350 350 00 565 50 10 1 55 0 70 85 00 17 5 0 Measurements in mm. - Hot water connection for 1/2" tap fittings Cold water connection for 1/2" tap fittings Connection for drainage pipe recessed in floor Ø40 mm IPX5 box with PG13.5 and PG9 cable clamps - ELECTRICAL CONNECTION - ALARM SYSTEM CONNECTION Siphon 97 C F O CA Ø 40 * Overall dimensions of model with panel 160 N.B. Installation must take place once floors and walls are completed. Electric connections must be effected in accordance with safety regulations for bathroom installation as described in the INSTALLATION STANDARDS manual attached. ART. 226 - 226 M Whirlpool Multifunctions Water Net Floor Delivery Delivery Weight Content(1) Load Weight Volume Vers. Water Vert. Foot Cent. Capacity Air Kg. Kg/m2 Kg. Kg. m3 No. Jets Capacity Capacity Jets Jets Sh.He. l/min 210 300 Easy 6 l/min. l/min. 102 190 300 198 2,79 6 2 9 ÷16 1 280 400 Top 8 l/min. l/min. (1) - Overflow level. ELECTRICAL CHARACTERISTICS HYDRAULIC CHARACTERISTICS Min.Max. Pressure 2÷5 bar Whirlpool Art. Installed power Kw 1WEX38 1 2WTX38 1,35 Drain Supply Conn. 1/2" Ø 40 mm (2) (2) - Before connecting the appliance, make sure that the voltage indicated on the rating plate is the same as that of the electric mains. The information and characteristics shown do not bind Teuco Guzzini Spa who reserves the right to make any modifications it retains necessary without any prior warning or notice of replacement. 16 PRE-INSTALLATION CARD ART. 284 - 284 M Model standard Model turned 180° 67 0 0 80 10 00 1500 00 10 15 0 15 0 16 55 0 70 5 85 0 0 55 5 70 0 85 00 0 50 350 350 0 565 50 50 565 * 52 80 2135 0 1500 2220 2135 52 2220 67 0 50 GB (mm 1600 x 705) * 00 16 Measurements in mm. - Hot water connection for 1/2" tap fittings Cold water connection for 1/2" tap fittings Connection for drainage pipe recessed in floor Ø40 mm IPX5 box with PG13.5 and PG9 cable clamps - ELECTRICAL CONNECTION - ALARM SYSTEM CONNECTION Siphon 97 C F O CA Ø 40 * Overall dimensions of model with panel 160 N.B. Installation must take place once floors and walls are completed. Electric connections must be effected in accordance with safety regulations for bathroom installation as described in the INSTALLATION STANDARDS manual attached. ART. 284 - 284 M Whirlpool Multifunctions Water Net Floor Delivery Delivery Weight Content(1) Load Weight Volume Vers. Water Vert. Foot Cent. Capacity Air Kg. Kg/m2 Kg. Kg. m3 No. Jets Capacity Capacity Jets Jets Sh.He. l/min Easy 6 105 180 324 200 2,76 Top 6 (1) - Overflow level. ELECTRICAL CHARACTERISTICS HYDRAULIC CHARACTERISTICS 300 210 l/min. l/min. 6 2 1 9 ÷16 Min.Max. Pressure 2÷5 bar Drain Supply Conn. 1/2" Ø 40 mm Whirlpool Art. 1WEX38 (2) Installed power Kw 1 1WTX38 (2) - Before connecting the appliance, make sure that the voltage indicated on the rating plate is the same as that of the electric mains. The information and characteristics shown do not bind Teuco Guzzini Spa who reserves the right to make any modifications it retains necessary without any prior warning or notice of replacement. 17 GB ASSEMBLING THE CABIN 1 Always use NEUTRAL, NON-ACETIC silicone. All screws and accessories which are necessary for installation are in the appropriate box Bag (A) - screws for steps 1 - 3 - 4 - 5 0 53 0 59 0 P 0 PREPARING FOR FIXTURE TO THE WALL P Make the holes for fixing the hydroshower to the wall using the measurements indicated in the diagram. 53 P 2090 2090 P 59 Fix bracket (P) to the wall with a screw and fischer. For the model with a towel-rack wall, fasten only the bracket (P) as indicated (!). NORMAL ROTATED 180° POSITIONING THE BATHTUB 2 X3 X2 X1 Remove the screws indicated with the arrows to remove the front and side panels, in the following order: X1, X2, X3. Pull the bottom part of the panel towards you so that the clips (Y) come out of their respective housings. Place the bathtub in the corner of the bathroom and make sure it is level by regulating the adjustable feet. Prepare the drain connection using the trap supplied. ONLY FOR VERSION WITH THE TOP WHIRLPOOL Y 18 Fit the control panel into the appropriate hole on the edge of the bathtub. Since the panel may be turned approximately 90°, make sure that it is rotated in the correct direction when fitting it to the bathtub. Tighten the nut firmly and apply a thread-locking liquid. ASSEMBLING THE CABIN GB 3 Bag (C) - plastic accessories ASSEMBLING THE BACK PANEL C Move the bathtub away from the corner in order to proceed with subsequent assembly steps. Take the back panel (A) and remove the towel-rack panel (B) by sliding it upwards so that it unhooks from the fastening plates on the frame of the back panel. Before positioning and bolting the column (A), apply silicone sealant around the fixing hole in the rim of the tub. Position the back panel (A) on the bathtub and fasten it using the screw, nuts and washer. Fit the rubber doorstop onto the back panel (A) with the screw and washer (C1). B A M3x8 Ø4x16 M5x25 Ø6-M5 C1 M 4 INSTALLING THE SIDE PANEL A A1 C1 A Ø6-M5 A1 4,2x45 Ø6 C2 C C C Move the back panel (A) away from the bottom track. Remove the screw (C2) from the end of the bottom track. Apply silicone to the groove in the track and at the point indicated on the bathtub. Slide the panel (A1) into the track. Place the threaded pins onto the support for the side panel (A1) so that they match up with the holes on the back panel (A); if necessary, use a 2.5 Allen wrench. Check that the seal (!) fits properly along the entire length of the side panel support. Fasten the back panel (A) to the bathtub with the appropriate screws (C) and to the bottom track with the screw and washer removed previously (C2). 19 GB ASSEMBLING THE CABIN 5 INSTALLING THE TOP TRACK Remove the screws from the ends of the top track. Insert the track onto the ends of the supports and onto the side panel (A1). Fasten the top track to the back panel using the screws and washers (C1) that were removed. Tighten the screws on the ends of the side panel support (A1). C1 4,2x45 Ø6 C1 A1 APPLYING SILICONE 6 A A 20 Apply a NEUTRAL (NON ACETIC) silicone to prevent water from leaking between the back panel and the bathtub. If the cabin comes equipped with a towel-rack panel, mount it by hooking it onto the appropriate fastening plates on the back panel (A). Make sure that the edge of the towel-rack panel fits into the slot in the trim on the back panel, as illustrated. ASSEMBLING THE CABIN GB 7 POSITIONING THE DOME In order to proceed with the electrical and water connections, position the dome onto the hydroshower, inserting the front edge into the top track. 21 GB CONNECTIONS FOR THE VARIOUS MODELS 226 / 284 - Synthesis Hydroshower A3 5 A1 F 9 9 C 5 A4 CA Blue N Yellow and Green Brown P T F 4 C 9 A2 5 4 4 C - Hot water connection Use a 60 cm flexible stainless steel hose. F - Cold water connection Use a 60 cm flexible stainless steel hose . A1 - Shower assembly connection using hose 9 which is supplied and fastened to the cabin and the diverter. A2 - Tap connection using tube 4 which is supplied and fastened to the cabin and the diverter. A3 - Showerhead assembly with nebulizer and water connection (5). 22 A4 - Water connection diagram for the model equipped with a thermostatic mixer. When installing the stopcock; make sure to install it in the direction indicated by the arrow. The electrical installation must comply with the safety regulations for bathroom installation, as described in the enclosed user’s manual. CA - Electrical connection for whirlpool IPX5 (box with clamp PG 13.5) T - Electrical connection for alarm system (only if bathroom is equipped with alarm system) (version HYDRO TOP uniquement). CONNECTIONS FOR THE VARIOUS MODELS GB 226 M / 284 M - Multifunction Synthesis Hydroshower A1 A4 5 9 A2 9 F 5 C 4 Blue N Yellow and Green Brown P A5 CA T F C 9 4 11 A3 5 4 11 11 C - Hot water connection Use a 60 cm flexible stainless steel hose. F - Cold water connection Use a 60 cm flexible stainless steel hose . A1 - Shower assembly connection using hose 9 which is supplied and fastened to the cabin and the diverter. A2 - Tap connection using tube 4 which is supplied and fastened to the cabin and the diverter. A3 - Shower massage connection using tube 11 which is supplied and fastened to the cabin and the diverter. A4 - Showerhead assembly with nebulizer and water connection (5). A5 - Water connection diagram for the model equipped with a thermostatic mixer. When installing the stopcock; make sure to install it in the direction indicated by the arrow. The electrical installation must comply with the safety regulations for bathroom installation, as described in the enclosed user’s manual. CA - Electrical connection for whirlpool IPX5 (box with clamp PG 13.5) T - Electrical connection for alarm system (only if bathroom is equipped with alarm system) (version HYDRO TOP uniquement). 23 GB CONNECTIONS FOR THE VARIOUS MODELS 9 EQUIPOTENTIAL CONNECTION 2 1 3 4 7 24 5 6 1 SHOWER SUPPORT POLE 2 STOPCOCK FOR THERMOSTATIC MIXER 3 MIXER OR THERMOSTATIC MIXER 4 DIVERTER 5 FRAME 6 TAP 7 PUMP SUPPORT Use the yellow-green wire to connect the metal parts of the appliance, as shown in the diagram. Connect the other yellow-green wire, which is under the bathtub edge, where indicated. A clamp for the equipotential connection to other earth wires in the bathroom is available at point (7). N.B.: Should your model not have one of the components shown in the diagram, insulate the relative "fast-on". ASSEMBLING THE CABIN GB 10 FITTING THE DOOR P C R R D V Y T P V Insert the track covers (V) and the end-trim (Y) into the top track. Turn the nut (D) until it is flush with the top of the “C” screw. Fit the door from inside the cabin by inserting the bottom edge of the door into the slide assembly (S) located on the bathtub. Hook the bearing (P) onto the top track. In order to hook bearing (R) onto the top track, close the door and insert it at the point shown in the diagram. Fasten the trim piece (T) onto the track. Hook the door so that the lower wheel slide into the track. Y S 11 11 Bag (C) - screws for steps 11 - 13 K D CENTRING THE DOOR Fit the handle onto the door support and fix it with some thread-locking liquid. Then insert the piece of trim. M4x30 A B Close the door and make sure that the magnetic seals adhere along the entire length of the supports. In the event that the seals do not come together - as in case (A) or case (B) - adjust the top slide assembly indicated by the arrow. - Lift the door, grasping it by the supports. - Tighten the screw (D) until the magnetic seals are aligned. N.B. After adjusting the slide assembly, lock the nuts (D) in place, inserting the covers (K) with the inner wings facing outwards. 25 GB ASSEMBLING THE CABIN 12 C M5x16 Ø6 C C C1 M5x16 Ø6 C2 C1 C1 T1 Y T FIXTURE TO WALL Move the hydroshower into the corner of the bathroom. Fix the bathtub to the floor with plates (T) using screws and fischers. Lift the dome and fasten the cabin to the wall using plate (T1) and the screws with washers (C1). Fasten the dome to the hydroshower with the screws and washers (C). For the cabin with the towel-rack panel, fasten the bracket (T2) to the wall using a screw and fischer and to the dome with a screw and washer(C2). 26 Re-install the bathtub panel in the reverse order by inserting the top edge underneath the bathtub and pressing the clips (Y) so that they go back into their respective housings; fasten the panels with the screws which were removed previously. Position the seat on the inside edge of the bathtub and slide it into its housing with a turning motion all the way beneath the back panel. 4,2x12,7 Ø5 T2 ASSEMBLING THE CABIN GB 13 INSTALLING THE TRIM The finish trim (if purchased) must be installed as follows: B1 TRIM FOR THE LONG SIDE OF THE BATHTUB P L B2 TRIM FOR THE SHORT SIDE OF THE BATHTUB B3 VERTICAL TRIM FOR OUTSIDE EDGE B4 VERTICAL TRIM FOR INSIDE EDGE Take the necessary measurements (L) and (P); cut the trim (B1) and (B2 - if needed) to size, (L-30) and (P-63) respectively. N.B.: The trim kit can be used for more than one model; therefore, only use the pieces necessary for each installation. 13a Apply NEUTRAL silicone (NON ACETIC) where the back panel and the bathtub come into contact with the wall. Install trim (B1) and (B4) with the corner trim (A) and the end trim (A3), paying special attention to make them adhere uniformly to the wall, the panel, and the bathtub. Install trim (B2) with the end trim (A2), placing it on the edge of the bathtub and inserting it onto the corner trim piece (A1). Install trim (B3) with the two corner trim pieces (A2) along the back panel and the wall. A3 A3 B4 B3 A B1 A1 A3 B2 A2 27 GB ASSEMBLING THE CABIN 13b SOLUTION 2 Apply NEUTRAL silicone (NON ACETIC) where the back panel and the bathtub come into contact with the wall. Install trim (B1) and (B4) with the corner trim (A) and the end trim (A3), paying special attention to make them adhere uniformly to the wall, the panel, and the bathtub. Install trim (B3) with the two corner trim pieces (A2) along the back panel and the wall. A3 A3 B4 B3 A B1 A2 A3 13c SOLUTION 3 Apply NEUTRAL silicone (NON ACETIC) where the back panel and the bathtub come into contact with the wall. Install trim (B1) and (B4) with the corner trim (A) and the end trim (A3), paying special attention to make them adhere uniformly to the wall, the panel, and the bathtub. A3 B4 A B1 A2 28 ASSEMBLING THE CABIN GB 13d FASTENING THE TRIM Use adhesive tape to keep the trim in place on the bathtub and the back panel. After four hours, remove the adhesive tape and clean off any excess silicone. 29
















