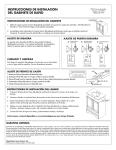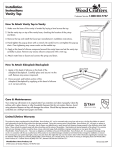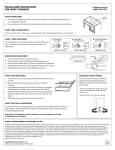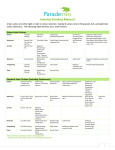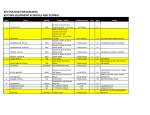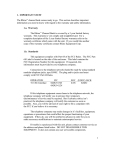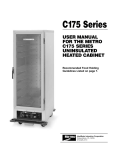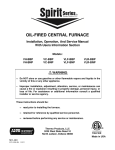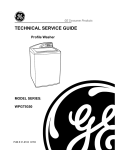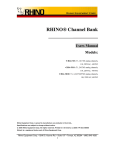Download WORKCENTERS™ MANUAL INSTALLATION
Transcript
® TM WORKCENTERS™ INSTALLATION MANUAL A BRIGHT NEW WAY TO WORK. ™ Instruction Manual should be left with end-user. ® InterMetro Industries Corporation North Washington Street, Wilkes-Barre, PA 18705 For Product Information Call: 1-800-433-2232 Visit Our Web Site: www.metro.com INSTALLATION MANUAL For the Workcenters™ System WELCOME Welcome to InterMetro Starsys WorkCenters™. Starsys WorkCenters is one of the most design-friendly and flexible systems available. Starsys WorkCenters’ unique and state-of-the art design allows for various room configurations based on a small group of key products. Because of the unique design, your system has been specially ordered based on your room layout and your end-user’s needs. The installation guide contained in this manual are general guidelines for installing the product. We recommend you read and carefully follow all of the instructions and safety information as detailed in this manual. Since each installation is unique and custom-ordered, some of the instructions may not apply to your installation. This installation Manual contains important information about preparing a room for installation, the general installation of product, and important safety precautions necessary to ensure installer/user safety and prevent product damage. For additional and detailed information about installing product accessories, please see the “User’s Guide” supplied with each base unit, tall unit, or overhead unit. Since every installation is uniquely configured to fit a specific room layout, you may encounter installation questions that are not detailed within this manual. If this is the case, please feel free to contact our technical support department at 1-800-433-2232 for assistance. TABLE OF CONTENTS GENERAL SAFETY INFORMATION ............................................3 TOOLS AND MATERIALS..............................................................4 UNPACKING AND IDENTIFYING PRODUCT ..............................5 INSTALLATION ........................................................................6-15 Mark Walls ................................................................................6 Install Overhead Units ..............................................................7 Prepare Base Units ..............................................................8-9 Removing/Installing Drawers or Shelves ............................8 Stage Base Units ............................................................8-9 Adjusting Leveling Feet ......................................................9 Install Trim Kits ......................................................................10 Install Countertops ............................................................11-12 Splicing Countertops ........................................................11 Attach Backsplashes and Sidesplashes............................12 Attach Countertop-to-Wall Brackets ..................................12 Install Base Units ....................................................................13 Attach Countertop to Base Unit .................................. 13 Install Tall Units ......................................................................14 Install Trim Kits in Tall Units ..............................................14 Finishing..................................................................................15 GENERAL SAFETY INFORMATION The InterMetro Starsys WorkCenters™ are a safe, convenient product when assembled and used properly. However, as with any product, certain safeguards must be observed—both during installation and during use. It is your responsibility to assemble and install your Starsys WorkCenters correctly. Also, to ensure on-going safety, you must leave a copy of this manual with the end-user for future reference. The following symbols will be used throughout this manual to identify safety hazards and the risk level associated with the hazard statement. When a symbol heads a group of statements, that symbol should be considered for all of the statements that follow within that grouping. DANGER • WARNING • • DANGER Indicates an imminently hazardous situation which, if not avoided, will result in death or serious injury. Observe location of and follow all local codes for HVAC, plumbing, gas, oxygen, electrical or phone wiring and/or boxes. • WARNING Indicates a potentially hazardous situation which, if not avoided, could result in death or serious injury. • CAUTION Indicates a potentially hazardous situation which, if not avoided, may result in minor or moderate injury. • • Failure to follow any of the safeguards listed in this manual could result in serious injury or property damage. Read all of the information in this manual before installing product. Mounting hardware is not supplied, due to the various types of wall construction on which the product may be mounted. It is the installers responsibility to ensure that the mounting hardware will support the weight of the product and its contents (in lbs.). Take all safety precautions when using tools to install product. Serious injury or death could result. Please refer to the manufacturer's instructions for important safety information when using tools. Use proper lifting techniques when handling product. Serious injury could result. Do not use product top to lift or carry product. Always carry product from bottom. For heavier product pieces, please use the appropriate number of people or equipment to lift and place product. DO NOT use any hardware or accessories not recommended by the hardware manufacturer for this application. Serious injury or product damage could result. DO NOT exceed maximum • • • • • weight capacity for product. Doing so could cause personal injury or property damage. DO NOT stand or sit on product or countertops. Serious injury could result. Use product only as recommended by the manufacturer. DO NOT open more than one drawer or shelf at a time. When moving product which has shelves or drawers already installed, be sure all shelves or drawers are closed and, if applicable, the locking mechanism engaged. DO NOT remove back panel from base units. The back panel is a required structural support for the unit. DO NOT exceed an unsupported countertop span of greater than 42" (1,067 mm). Installers should always wear the appropriate safety equipment (shoes, glasses, gloves, etc.) when installing product. CAUTION • • • Use care when opening and removing product from shipping cartons. Using a razor, utility knife, or other sharp object could result in injury and/or product damage. DO NOT place tools or other installation items onto product during installation. Product damage could result. DO NOT move stationary product by pushing across floor. Floor or product damage could occur. Use appropriate furniture or heavyitem moving equipment (not supplied) to transport product. 3 TOOLS AND MATERIALS The following list details tools and materials needed for a standard installation. Depending on your installation, additional tools or materials may be required. Please prepare all tools and materials before attempting installation. Although the tools are listed in general categories, some tools or materials may be needed for more than one installation step. Hardware Items Supplied: Countertop installation (Intermetro Countertops only) • #6 fine x 1" (25 mm) countertop screws (8 per base unit; 8 per splice bracket) • Countertop biscuits and T-bolts (corner only) Hardware Items Not Supplied: Mark Walls • Measuring tape • 2-3 foot level • Chalk/chalk line • Pencil(s) • Stud finder Filler Strip Installation • Utility knife • Pliers • Mounting hardware (or double sided tape) for wall guide Base Unit and Overhead Install • Drill (cordless and/or electric) with drill and driver bits (metal, wood, and masonry, if necessary) • Screwdriver set (Phillips, slotted, and Torx—size T15 and T20) • Safety glasses • Wall-mounting hardware (i.e., screws, anchors, mollies, etc.) • Open-end wrench set • Hole saws (various sizes) Countertop Installation • • • • • • • • • • • 4 Socket wrench set (9/16") Allen wrench set Compass Belt sander Circular saw Rubber mallet C-Clamps (misc. clamps) Caulk/caulk gun Hack Saw Miter Box Jig Saw UNPACKING AND IDENTIFYING PRODUCT • Check that all product has been ordered and the shipment received. If possible, we recommend you confirm product shipment against the original purchase order. Double check that all product ordered has been received. All shipping cartons are clearly marked with the following information: —Product I.D. —Purchase Order Number (P.O.#) • Review site layout plan. If your installation has minimal product (1-3 pieces) a site layout plan is not required. For large installations with more than 3 pieces, a site layout plan is required before attempting installation. A site layout plan should have been completed before or during the preliminary design stages/ordering. If you do not have a site layout plan for each large installation, please contact the appropriate personnel to retrieve the site layout plan(s). • Observe location of HVAC, plumbing, gas, oxygen, electrical or phone wiring and/or boxes. (See Figure 1.) Figure 1 Check that wiring, plumbing, gas, oxygen, and electrical or phone boxes are accounted for in site layout plan. If necessary, contact qualified personnel to re-route wires and/or re-locate items prior to installation. • Confirm field measurements. Observe room layout for obstructions or changes in room layout. Confirm all field measurements and verify against site layout plan. • Stage product for installation(s). If not already done, organize product by install location. Arrange to have each product grouping delivered to the install location(s). • Unpack product. Use proper lifting techniques when handling product. Serious injury could result. DO NOT use product top to lift or carry product. Always carry product from bottom. For heavier product pieces, please use the appropriate number of people or equipment to lift and place product. product has been thoroughly unpacked and inspected, dispose of all shipping materials. NOTE: You may need to save packaging materials when making a claim against a shipping carrier. • Arrange product. (See Figure 2.) Following site layout plan, arrange product in general vicinity of installation. Note height and accessory color in assisting with product recognition. WARNING Use care when opening and removing product from shipping cartons. Using a razor, utility knife, or other sharp object could result in product damage. CAUTION Carefully remove product from shipping cartons. Place product on a flat surface and remove protective coverings. Carefully inspect all packing materials for hardware and product accessories. For products with a locking module, be sure keys are taped to top of locked units. If keys are not attached to top of unit, carefully check all packing material for keys. Inspect all product for shipping damage. If any damage is noticed, contact your receiving department or carrier immediately. Once all Figure 2 • Determine wall types and hardware needs. Determine wall types. Depending on the wall types, hardware needs may vary. Determine and collect necessary hardware for installation. Mounting hardware is not supplied, due to the various types of wall construction on which the product may be mounted. It is the installers responsibility to ensure that the mounting hardware will support the weight of the product and its contents (in lbs.). WARNING 5 INSTALLATION - Mark Walls Base Units 1. Determine which walls will be used for installation. 2. Measuring only along those walls which will be used for installation, determine high point of floor. 3. Center first base unit on floor over high point. See Figure 3. Check that four (4) leveling feet are retracted and flush against bottom of base unit. Use a level to be sure base unit is square and level on the floor. 5. Remove unit and set aside. 6. Using a chalk line and level, extend a level line across mounting hole markings and continue level line along all walls for installation. See Figure 5. Base Unit Line Figure 5 7. Reconfirm high point of floor along all walls for installation. If a new high point is found, strike another line based on the new high point. High Point Figure 3 NOTE: Each base unit is shipped with the leveling feet retracted and flush against the bottom of the unit. Although the leveling feet can be adjusted, you must ensure that the FIRST base unit has leveling feet flush against bottom of base unit. 4. Mark mounting bracket hole locations (slots) on wall. See Figure 4. Mounting bracket allows about a 1" (25 mm) adjustment to fit flush against wall. Figure 4 6 8. If the installation has more than one run of base unit heights (29"- 737 mm, 35" 889 mm, or 38" - 965 mm), repeat steps 1-7 for each height. Overhead Units Once base unit line has been marked, you will need to mark level lines for all overhead units. 1. Check site plan to determine location of overhead unit(s). 2. Determine the location of the overhead unit(s). See Figure 6. Measure 3/4" (19 mm) up from short base unit level line to allow for countertop thickness. Determine the distance from top of countertop to bottom of overhead unit (distance "x"). Mark a reference point on wall at distance "x" (distance "x" will be bottom of overhead unit.) 28-1/2" 1" (724 mm) (25 mm) "X" 3/4" (19 mm) countertop HIGH POINT Figure 6 3. Measure 1" (25 mm) up from marked reference point to locate bottom mounting bracket hole height. 4. Measure 28-1/2" (749 mm) up from 1" mark to locate top bracket mounting hole height. See Figure 6. Mark a level line across this location. 5. Using a level, mark a level line across both top and bottom mounting hole height locations. Mark all walls for overhead unit installation. INSTALLATION - Install Overhead Units If you are referring to a detailed site plan, we recommend you install all overhead units before installing base units. However, in some cases, installing base units before overheads will allow for more precise alignment. Please refer to the Overhead Cabinet User’s Manual (supplied with product) for product features and accessory installation instructions. 2. Align mounting holes of top bracket with top line as previously marked on wall. Mounting holes are slotted to allow stud installation. See Figures 7 and 8. Level bracket and secure to wall using appropriate fasteners. Mounting hardware is not supplied, due to the various types of wall construction on which the product may be mounted. It is the installers responsibility to ensure that the mounting hardware will support the weight of the product and its contents (in lbs.). ¹⁄₂" (13 mm) Gap WARNING Helpful Hints • If wall is not plumb, we recommend you shim behind the mounting brackets as necessary. • Level mounting brackets before securing to wall. • Always verify that mounting brackets are secure on wall before hanging overhead units. 1. Locate mounting brackets for overhead units. The “top” bracket has keyhole slots toward each end and is the larger of the two brackets. Be sure top bracket keyhole slots face up (see Fig. 7). TOP BRACKET ¹⁄₂" (13 mm) Gap 28 ¹⁄₂" 724 mm 5. Figure 8 3. BOTTOM BRACKET Figure 7 Align mounting slots of bottom bracket with bottom line as previously marked on wall. Mounting holes are slotted to allow stud installation. See Figures 7 and 8. Level bracket and secure to wall using appropriate fasteners. Take all safety precautions when using tools to install product. Serious injury or death could result. Please refer to the manufacturer's instructions for important safety information when using tools. Locate the two shoulder rivets at the top, rear of overhead unit. 6. Hang overhead unit onto top bracket by aligning and lowering the shoulder rivets on the rear of the unit into the two keyhole slots in the top bracket. See Figure 10. Do not release overhead unit until you are certain it is secure on top bracket. 10. Locate the clamp and screw on the bottom, front of the overhead unit. WARNING 4. KEYHOLE SLOTS "UP" Figure 9 Repeat steps 1-3 to install brackets for all overhead units. Allow a 1/2" (13 mm) gap between mounting brackets for side-by-side overhead unit installation. See Fig. 9. Figure 10 11. Loosen screw and place clamp under bent flange on bottom bracket. See figure 11. Lock clamp into place with screw. SIDE VIEW Figure 11 7 INSTALLATION - Prepare Base Units Please refer to the product User’s Manual (supplied inside unit) for product features and accessory instructions. all safety WARNING Take precautions when using tools to install product. Serious injury or death could result. Please refer to the manufacturer's instructions for important safety information when using tools. Mounting hardware is not supplied, due to the various types of wall construction on which the product may be mounted. It is the installers responsibility to ensure that the mounting hardware will support the weight of the product and its contents (in lbs.). WARNING Helpful Hints • Begin base unit installation with unit closest to corner. • The rear panel of the base units can be cut with a hole saw to provide access to phone jacks, electrical outlets, etc. Do not remove back panel. The back panel is a necessary structural support for the base unit. • Be sure mounting holes are on a level line before securing product to wall. • Verify that product is square and level before attaching base unit to wall and attaching countertop. • Always verify that base unit mounting bracket is secured to wall before attaching countertop. • Level and square product so top and face is flush and square with previous unit. Removing/Installing Drawers or Shelves 4. For ease of installation, we recommend you remove all or most of the drawers or shelves from base units. Attaching the countertop requires the top drawers or shelves to be removed. Leveling the base unit requires the lower drawers or shelves to be removed. To eliminate confusion, you can remove drawers or shelves as each base unit is installed. The drawers can be re-installed once each base unit is completely installed. To remove polymer shelves, simply pull shelf from inner panels. To remove wire shelves, please see the "User's Guide" included inside the actual product. Base units with doors do not require that the doors be removed for installation. 5. 1. Stage all base units as specified by the site layout plan. To remove drawers: 2. Double check that the installation will not interfere with wiring or other obstacles. If necessary, contact qualified personnel to re-route wires and/or re-locate items prior to installation. 3. Place first base unit for installation at desired location. If the site plan calls for a corner unit, place first base unit in corner location. See Figure 13. If base unit has a locking mechanism, locate keys (taped to top of unit) and unlock drawers. IMPORTANT: DO NOT remove locking module from unit. The unit will not work properly without lock module. 2. Pull drawer out until it stops. 3. Press in orange clips located on both sides of drawer. See Figure 12. 1. 2. 3. 4. Slide drawer into inner panels of base unit. Be sure drawer stays even between panels and push drawer completely back. The orange clips will automatically spring into position as the drawer is pushed back. Pull out drawer until it stops. If drawer does not stop, reinstall as instructed in step 2 above. Repeat to install all drawers. Stage Base Unit(s) ORANGE CLIP Figure 13 ORANGE CLIP Figure 12 8 To install drawers: NOTE: Be sure to note positioning of 3", 6", or 9" (76 mm, 152 mm, or 229 mm) drawer sizes before removing drawers from base. 1. Carefully pull out and set drawer aside. Repeat steps 2-4 above for all drawers. INSTALLATION - Prepare Base Units (Cont.) 4. Align mounting hole locations in mounting bracket with chalk line. See Figure 14. Adjusting Leveling Feet The base units can be raised up to 2-1/2" (64 mm) using the adjustable leveling feet. To access the leveling feet, the lower drawers or shelves must be removed from the base unit. See "Removing/Installing Drawers or Shelves" for detailed instructions. 1. Figure 14 5. 6. Check that mounting bracket and product are level and plumb. If base unit is not level, you must adjust leveling feet. See "Adjusting Leveling Feet" for detailed information before proceeding. If desired, use a hole saw to cut an access hole (phone jacks, electrical outlets, etc.) in the rear panel of the base unit. See Figure 15. Do not remove back panel. Back panel is a necessary structural support for base unit. 2. 3. 4. 5. Remove lower drawers or shelves from base unit, if present. Locate four (4) recessed holes in bottom of base unit. Using a slotted screwdriver, turn the screw to lower or raise the leveling feet. See Figure 16. Turn screw clockwise to raise unit; counterclockwise to lower unit. Adjust each leveling foot as necessary to level unit. Once unit is level, place black plugs (included) into each hole. Figure 16 Figure 15 7. Place second base unit into position. Repeat for all base units. IMPORTANT: DO NOT ATTACH BASE UNITS TO WALL AT THIS TIME! 9 INSTALLATION - Install Trim Kits Corner Filler Strips 1. For 45˚ or 90˚ corner units, lift and remove flat filler strips from mating front posts. 2. Slide interlocking strips down channel on front corner post of each corner base unit. See Figure 22. Trim Kits are optional accessories to the Starsys WorkCenters™ line. Refer to the site plan for proper location of filler strips. The Trim Kits are designed to aesthetically fill the gap between the base unit and the backwall or between two corner units (45˚ or 90˚ angle). It is important to install filler strips BEFORE attaching countertops to base units. Also, installing filler strips before attaching product to wall will help align product, especially on corner installations. There are three sets of Trim Kits. Each kit contains the following: • Unit-to-wall (model nos. SX39BKFLR, SX72BKFLR; Trim Kits are supplied longer than the installation heights. Trim Kits must be cut to fit.) — 2 Filler Strips 1 pair wall guides • 45˚ corner filler strip (model no. SX84CR45FLR) — 1 filler strip 1 pair interlocking strips • 90˚ corner filler strip (model no. SX84CR90FLR) — 1 filler strip 1 pair interlocking strips Unit-to-Wall Filler Strips 1. Measure distance from floor to top of unit (less countertop). Cut pieces to length. 2. Carefully slide unit-to-wall filler strips into channels on rear 45˚ Corner Figure 20 3. 4. 5. posts. See Figure 19. Be sure each filler strip slides straight down and stays inside channel. Slide flat side of wall guide down along wall so wall guide channel runs over edge of filler strip. See Figure 20. Once wall guide is in place, mark wall along side of wall guide. Set wall guide in a safe location and move base unit aside. Reposition wall guide to marked location and secure to wall with double-sided tape or screws (not provided). Reposition base unit so filler strip fits inside wall guide. If necessary, scribe filler strip to fit into wall guide channel. Remove filler strip from base unit. Carefully score filler strip along marked line with a utility knife. Using pliers, gently snap off scored pieces. Replace filler strip into channel on rear post. See Figure 21. 90˚ Corner Figure 22 3. Figure 23 4. Figure 19 10 Figure 21 Slide filler strips into channels on two interlocking strips. Be sure each filler strip slides straight down and stays inside channel. See Figure 23. Mark "cut" location on filler strip (at desired height). Remove filler strip from interlocking channels. Cut filler strip with a utility knife at marked location. Replace filler strip into channels on two interlocking strips. INSTALLATION - Install Countertops Place Countertops into Position Countertop-to-Countertop For alignment purposes, we suggest you place all countertops into position once all filler strips have been installed. 1. Turn two adjacent countertop pieces upside down and place on a smooth, flat surface or on wood blocks. Take care not to scratch countertop surface. 2. Place countertop-to-countertop bracket along seam on underside of two adjoining countertops. Check that all seams fit together squarely and tightly. See Figure 25. 1. Place countertops into position on base units. 2. Align counter bores in underside of countertop with four bolts on top of base units. See Figure 24. bolt is properly installed, the bolt will stand off about 2" (51 mm) from countertop edge. See Figure 28. Figure 28 BOTTOM VIEW TOP VIEW Figure 25 Figure 24 3. Confirm countertop is seated properly on base units. 4. Check front edge of countertop pieces. Be sure all edges are square and flush. 3. Using 8 - 1" (25 mm) x #6 fine screws (supplied), secure bracket to underside of countertops. See Figure 26. 5. Place T-bolt retainer, with slot facing down, into hole over Tbolt head. Use a small allen wrench to tighten T-bolts and draw countertop pieces together. See Figure 29. Before fully tightening T-bolts, check that all seams and corners fit together squarely and tightly. Proceed to tighten corner countertop pieces together. Splicing Countertops DO NOT exceed an unsupported countertop span greater than 42" (1,067 mm). Do not splice countertops together within an unsupported span. WARNING Some countertop-to-countertop installations will require splicing. FRONT VIEW For straight run countertops that meet another countertop where there is no base unit (kneehole installation), the countertops must be spliced together. Corner counterFRONT VIEW tops require fastening countertop pieces together. Depending upon your installation, please follow the instructions below for splicing countertops. Figure 26 Corner 1. Turn all countertop pieces upside down and place on a smooth, flat surface or on wood blocks. Take care not to scratch countertop surface. 2. Insert biscuits (supplied) into aligning slots in sides of cut countertop. See Figure 27. Figure 29 6. Place countertop-to-countertop bracket along seam on underside of two adjoining countertops. See Figure 30. Check Bracket Bracket Figure 27 3. Push countertops together. 4. Screw threaded end of T-bolt into barrel and drop into slot as shown in Figure 28. When T- Figure 30 that all seams fit together squarely and tightly. 11 INSTALLATION - Install Countertops (cont.) Attach Countertop Backsplashes To prevent possible shipping damage, all countertops are shipped flat. Backsplashes (shipped with countertops) and sidesplashes (optional) must be attached before countertop installation. To attach backsplash onto countertop: To attach sidesplash (option) onto countertop: Attach Countertop-To-Wall Brackets 1. Place countertop (finished side up) on a flat surface (or on supports as shown). Carefully run a bead of silicone caulk onto edge of countertop at desired side. See Figure 34. DO NOT exceed an unsupported countertop span greater than 42" (1,067 mm). 1. Place countertop (finished side up) on a flat surface (or on supports as shown). Carefully run a bead of silicone caulk onto back edge of countertop. See Figure 31. 2. Note finished and unfinished edges of backsplash. Place backsplash (unfinished edge down) over caulk bead on countertop. See Figure 32. Use clamps (as necessary) to hold backsplash in place. 2. Note finished and unfinished edges of sidesplash. Place sidesplash (unfinished side down) over caulk bead. See Figure 35. Use clamps (as necessary) to hold sidesplash in place. 3. From underside of countertop, secure backsplash to countertop with supplied screws through holes provided in countertop. See Figure 33. TOP VIEW FRONT VIEW WALL TOP VIEW FRONT VIEW Figure 37 Figure 35 Figure 32 Countertop-To-Wall Brackets are used in thefollowing situations (see Figure 37): a. When one end of a countertop is supported by a wall; or b. To support the back end of a corner countertop. Figure 34 Figure 31 WARNING 3. From underside of countertop, secure sidesplash to countertop with supplied screws through holes provided in countertop. See Figure 36. 1. Determine locations where countertop-to-wall brackets will be required. 2. Attach wall bracket to wall 3/8" (10 mm) below base unit line with appropriate fasteners. Note proper orientation of bracket (flat "support" side of bracket is against underside of countertop). See Figure 38. 3/8" (10 mm) Figure 38 Figure 36 Figure 33 12 3. Once countertop is in place, attach bracket to countertop with appropriate hardware. Stud mounting is preferred whenever possible. INSTALLATION - Install Base Units/Attach Countertops Mounting hardware is not supplied, due to the various types of wall construction on which the product may be mounted. It is the installers responsibility to ensure that the mounting hardware will support the weight of the product and its contents (in lbs.). WARNING Wall mounting the base units is the recommended installation method. However, in some installations, it may be necessary to floor-mount the base units. If this is the case, please contact your local InterMetro representative and request part number "SXFLR" to order an optional floor mounting kit. All floor mounting instructions are included with floor mounting kit. 1. Once all countertops are set in place on base units, carefully adjust base units (if necessary). This will be the final adjustment before securing base units to wall. 2. Remove and set aside all countertops. 3. Using the appropriate fasteners, secure all base units to wall through mounting bracket. Stud mounting is preferred whenever possible. See Figure 39. Attach Countertop to Base Units 1. 2. Place countertop into position over base units. Adjust countertop to fit counter bores over base unit top bolts (4). See Figure 40. Figure 40 5. Once all countertops are properly aligned, from inside base units attach countertop to base with supplied screws (#6 fine x 1" - 25 mm). For single wide bases, use 4 screws. For double wide bases, use 8 screws. See Figure 41. yyyyyyyy ;;;;;;;; ;;;;;;;; yyyyyyyy ;;;;;;;; yyyyyyyy ;;;;;;;; yyyyyyyy ;;;;;;;; yyyyyyyy Figure 41 3. Confirm countertop is seated properly on base units. Take all safety precautions when using tools to install product. Serious injury or death could result. Please refer to the manufacturer's instructions for important safety information when using tools. CAUTION 4. Check wall edge of countertop. If desired, scribe backsplash edge to wall. 4. Repeat for all base units. Figure 39 13 INSTALLATION - Install Tall Units Please refer to the unit User’s Manual (located insideunit) for product features and accessory installation instructions. 1. Stage all tall units as specified by the site layout plan. See Figure 43. Take all safety precautions when using tools to install product. Serious injury or death could result. Please refer to the manufacturer's instructions for important safety information when using tools. WARNING Figure 43 Mounting hardware is not supplied, due to the various types of wall construction on which the product may be mounted. It is the installers responsibility to ensure that the mounting hardware will support the weight of the product and its contents (in lbs.). CAUTION 2. 3. 4. Helpful Hints • Remove lower drawers or shelves to adjust leveling feet. • Be sure level unit before securing to wall. • Use a level to verify that product is level on floor before attaching to wall. • Position units so front edge is flush and square with base units. 5. 6. Double check that the installation will not interfere with wiring or other obstacles. If necessary, contact a qualified professional to re-route wires and/or re-locate items prior to installation. Position Tall Unit in desired location. Check that unit is level and plumb. If tall unit is not level, you must adjust leveling feet. See "Removing/Installing Drawers or Shelves" and "Adjusting Leveling Feet" for detailed information before proceeding. Install Filler Kits. See "INSTALLATION—Install Trim Kits." Using the appropriate fasteners, secure tall unit to wall through mounting bracket. Stud mounting is preferred whenever possible. See Figure 44. Figure 44 14 Installing Trim Kits in Tall Units (Optional Accessories) Trim Kits are accessories to the Starsys WorkCenters line. They are ordered separately as an option to the Tall Units. Filler strips install the same way for both Base Units and Tall Units, except tall unit filler strips are longer in length to accommodate the height of the Tall Unit. Please see "INSTALLATION—Install Trim Kits" section for detailed filler strip installation instructions. INSTALLATION - Finishing Finishing Products Cove Moulding: If desired, the front of the base units can be finished with vinyl cove moulding. Cove moulding is available at local hardware stores. See recommended installation instruction supplied with cove moulding. Sinks: If you are installing a sink, sinks and their accessories are available at local hardware stores. Please contact a licensed plumber for sink installation. Be sure all plumbing codes are followed when installing a sink. An InterMetro Sink Valance Panel is available to finish off the front of the unit when installing a sink. Please contact your InterMetro representative to order any sink accessories. All installation instructions are supplied with sink accessories. Clean-Up Always clean product before leaving installation site. Clean all product with a soft cloth dampened with water and a mild detergent. DO NOT use harsh or abrasive chemicals to clean product as this may damage the product surface. Dry immediately with a soft cloth. Countertop Cleaning: The countertop's decorative surface may be cleaned with warm water and mild detergents such as those used for hands or dishes. DO NOT use cleansers which contain abrasives, acids, or alkalines, as they will damage the decorative surface. Remove stubborn stains with a 2-minute exposure to hypochlorite bleach such as Clorox, followed by a clean water rinse. The cleaning products listed below are suitable for cleaning the product body, drawers, and accessories. CLEANER BASE DESCRIPTION PRODUCT EXAMPLES Phenol Liquid detergent, disinfectant, deodorizer Amphyl Chlorine Liquid disinfectant Bleach Alkaline Liquid detergent Liquid detergent Conquer II Prime Alcohol Antiseptic sterilizer Isopropyl Alcohol Iodophor Liquid germicide detergent Accord Quaternary Ammonia Compound Liquid detergent, disinfectant Liquid detergent, disinfectant Liquid detergent, germicide, deodorizer Foam cleaner, disinfectant Liquid detergent, disinfectant FSD-4 Spartec Micro-Quat Spra-Temp Lysol 256 15 Warranty WARRANTY, EXCLUSION OF WARRANTIES AND LIMITATION OF LIABILITY. InterMetro Industries Corporation (hereinafter referred to as “Seller”) warrants to the original purchaser that all products in its catalog, or custom products, delivered hereunder will be free from defects in workmanship and material. THE FOREGOING WARRANTY IS EXCLUSIVE AND IN LIEU OF ALL OTHER WARRANTIES, EXPRESS, IMPLIED OR STATUTORY, INCLUDING ANY WARRANTY OF MERCHANTABILITY OR FITNESS FOR A PARTICULAR PURPOSE. This Warranty shall be for a period of one (1) year from the date of shipment from Seller’s warehouse or factory. If any product delivered hereunder does not meet the Warranty specified above, providing the product has not been altered in any way by anyone other than Seller’s factory-authorized representative, and assuming normal and proper use and maintenance, Seller will, at its option, repair or replace any part or material it determines, upon inspection, to be defective; provided, however, that a charge for labor will be made except during a period of ninety (90) days from the date of original shipment from Seller’s warehouse or factory. No product, or part thereof, is to be returned to Seller without prior written approval from Seller’s factory. All exchanges and replacement shipments will be F.O.B. Seller’s factory. Warranties for equipment or articles not manufactured by the Seller are solely the warranties of the manufacturers thereof and they are hereby assigned to the purchaser without recourse to the Seller. SELLER’S LIABILITY FOR ANY CLAIM OF ANY KIND, WHETHER BASED ON CONTRACT, NEGLIGENCE OR STRICT LIABILITY IN TORT, AND BY WHOMEVER MADE, FOR ANY DIRECT, INDIRECT, INCIDENTAL OR CONSEQUENTIAL LOSS, DAMAGE OR INJURY, RESULTING TO THE PURCHASER OR ANY THIRD PARTIES, arising out of, connected with or resulting from this Agreement, or from the performance or breach thereof, or from the manufacture, sale, delivery, resale, installation, inspection, repair or use of any product covered by or furnished under this Agreement, WHETHER OR NOT CAUSED BY SELLER’S NEGLIGENCE, SHALL IN ALL EVENTS BE EXCLUSIVELY LIMITED TO THE COST OF CORRECTING DEFECTIVE, DAMAGED OR NON-CONFORMING PARTS OR MATERIAL AS HEREIN PROVIDED, and upon the expiration of one (1) year, all such liability shall terminate. SELLER DOES NOT AUTHORIZE any person to assume for it any obligations or liabilities greater than or different than those set forth in this Warranty. The terms under which any of Seller’s products may be resold must be limited in accordance with this Warranty. THIS AGREEMENT, and all the rights and obligations arising hereunder, shall be construed in accordance with, and be governed by, the law of the Commonwealth of Pennsylvania, U.S.A. ® InterMetro Industries Corporation Wilkes-Barre, PA 18705 10/83 Starsys... improving the way professionals work. Create a more functional and effective storage, organization and workspace that’s just right for today. Then re-create it for the needs of tomorrow. For more information on the Starsys Line of product, call your Metro Product Specialist at 1-800-433-2232. ® TM ISO REGISTERED 9 0 0 1 - 9 0 0 A BRIGHT NEW WAY TO WORK. ™ 2 Information and specifications are subject to change without notice. Please confirm at time of order. www.metro.com L01-292 Rev. A 7/99


















