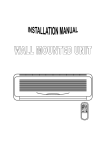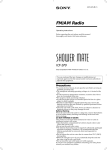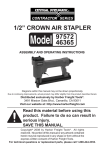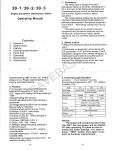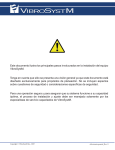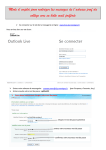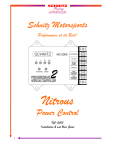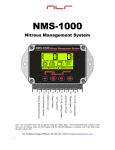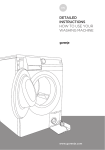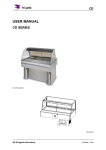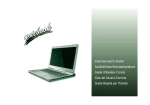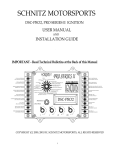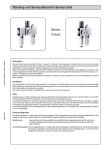Download Installation Manual
Transcript
1- Installer Instructions: • • • • • Read this manual carefully to ensure correct installation. Give the customer full instruction on how to handle the system. Never share a common power source with other equipment. Never close the safety breaker until all installation work is complete. Regarding the link wiring between the indoor unit, and the outdoor unit and the grounding wire, follow the applicable local code of electrical facilities. • Before supplying the power, measure the voltage with a voltmeter and check that the voltage measured is within ±10% of the value shown on the nameplate. 2 - I n s ta l l i n g t h e I n d o o r u n i t: Location Selection: • Choose a position that assures the best possible air distribution. • Choose a position that allows for the clearance requirements. • The wall surface is flat enough to allow easy and safe installation. • Avoid any raise in the condensate drain piping. • Avoid any unnecessary turns and bends in the interconnecting refrigerant pipes. • Avoid positions where condensate can easily be piped to an appropriate drain. • Avoid positions exposed to direct sunlight or positions close to heating sources. • Avoid positions where obstacles may obstruct free air circulation. • Avoid positions where the Indoor unit is exposed to oil vapors. -1- Starting Installation: • Measure the required dimensions on the Ceiling or the Wall where the unit is to be installed. • Make 4 holes in the Ceiling or the Wall and install 4 anchor bolts. • Mount the two installation angles to the 4 anchor bolts with 4 nuts and 4 washers and cut the extra length of the bolt after the nut. Make sure that the two angles are correctly leveled. • Drill a hole in the wall for the refrigerant pipes, the drainpipe and the electrical cables. The hole should have a slight inclination to the outdoor unit. • Let the hole be 70 - 80mm dia. with its center at the intersection of the arrows marked on the sides of the installation angles. • If the wall is hollow, you must use a PVC sleeve to support the hole to prevent dangers caused by mice biting the connecting cables. Drill the hole as mentioned. Insert the sleeve through the wall. Fix the bushing of the sleeve. Extend the sleeve length by 10-15mm outside the wall. • Put the indoor unit over the two installation angles by engaging the hanging bolts at the sides of the unit into their places in the installation angles. • Check that the two bolts are securely seated in their positions by trying to move the unit. • There is 4 holes at the back of the unit covered with black grooved gaskets. The grooves are made for any extra length of the nut and the anchor bolt in the ceiling mounting position. • Check that the unit is completely horizontal (in ceiling installation) or completely vertical (in wall installation) using a level indicator. • Remove the air filters and disconnect the screws at the top of the grilles. • According to the installation position, open the piping hole at the bottom or at the side of the indoor unit to get the piping. The drain hose and the electric cables their suitable places at the indoor unit. -2- 3- Installing the Outdoor unit: Location Selection: [19.7 inch] min. 500 mm [39.4 inch] min 700 mm [27.6 inch] min. 200 mm [7.9 inch] min. 700 mm [27.6 inch] [39.4 inch] NO ! [19.7 inch] min. 500 mm Service area required [118.1 inch] min. 3000 mm [15.7 inch] min. 400 mm Air flow direction All Dim. in m.m.[inch] -3- [59.1 inch] min. 1500 mm min. 1000 mm min. 1000 mm min. 250 mm [9.8 inch] • If possible, don’t install the unit where it will be exposed to direct sunlight. • Don’t install the unit where a strong wind blows or where it is very dusty. • Take you neighbors into consideration so they are not disturbed by air blowing into there windows or by noise. • Flow the dimensions as shown below. • Don’t set the unit directly on the ground because it will cause trouble. Distance Difference: Indoor (A) (A) (B) Outdoor (C) Outdoor Indoor Total Length Max. Level Difference A + ( B or C ) m (ft) B m (ft) C m (ft) Indoor 12-13 12 (40) 7.5 (25) 6 (20) Indoor 18 16 (54) 7.5 (25) 6 (20) Indoor 20/Outdoor 20GA 24 (80) 7.5 (25) 6 (20) Indoor 20/ Outdoor 20GO 20(66) 7.5 (25) 6 (20) Indoor 25/ Outdoor 25GA 24 (80) 7.5 (25) 6 (20) Indoor 25/Outdoor 25GO 24 (80) 7.5 (25) 6 (20) Indoor 30:36 30 (100) 10 (32) 8.5 (28) Indoor 48:60 40 (113) 10 (32) 8.5 (28) Model Where A: Horizontal Distance between Indoor & outdoor units. B: Vertical Distance (for outdoor unit under indoor unit). C: Vertical Distance (for indoor unit under outdoor unit). 4- Refrigerant pipe work: Air Vacuum: 1. Remove the cap; connect the gauge manifold and vacuum pump to the charging valve by service hoses. 2. Vacuum the indoor unit and the connecting pipes until the pressure in them lowers to below1.5 mmHg (-30 inHg), keeping vacuum process for 10 minutes at least. -4- 3. Disconnect the service hoses and fit the cap to charging valve. 4. Remove the blank caps, and fully open the spindles of the 2way or 3way valve with Hexagonal wrench (torque 70 - 90 kgf.cm = 516.29 - 663.8 Ib-ft) for 2way valve & 100 - 120 kgf.cm = 737.56 - 885.7 Ib-ft) for 3way valve. 5. Tighten the blank cap to specified torque (200 – 250 kgf.cm = 1475.12 - 1843.9 Ib-ft). Additional Refrigerant: The unit design considered the pipes equivalent length between indoor and outdoor is 4 meter. For more pipes length add the additional following charge. Additional Refrigerant “gm/m” Indoor 12-13 Indoor 18-20 Indoor 2530-32 Indoor 36 Indoor 48-50 Indoor 60 20 25 30 35 40 45 Note: In case R407C 1. Never add additional charge to increase the R407C of leakage system, the leakage system must be repair first and recharge. 2. During initial charging, R407C must be removed from the charging cylinder in the liquid phase. R407C is a new refrigerant which prevent Ozone layer destruction. Selecting the copper pipe -5- Equivalent Length m f t Model Name Indoor 13 1-6 6 - 12 12 - 16 16- 20 20 - 24 24 - 30 3 - 20 20 - 40 40 - 54 54 - 66 66 - 80 80 - 100 S S S S S S L L Indoor 36 Indoor 048-5060 L L 15.9 (5/8”) 15.9 (5/8”) 15.9 (5/8”) 9.5 (3/8”) Indoor 25* Indoor 30-032 L 12.7 6.4 12.7 (1/2”) (1/4”) (1/2”) Indoor 18 Indoor 20* L 19 (3/4”) 9.5 (3/8”) 19 (3/4”) 19 (3/4”) 22.2 (7/8”) 22.2 12.7 22.2 12.7 28.5 (7/8”) (1/2”) (7/8”) (1/2”) (11/8”) 9.5 19 9.5 19 9.5 (3/8”) (3/4”) (3/8”) (3/4”) (3/8”) 22.2 (7/8”) 12.7 (1/2”) 28.5 (11/8”) 12.7 (1/2”) 22.2 (7/8”) 28.5 (11/8”) 12.7 (1/2”) 22.2 (7/8”) 28.5 (11/8”) * For Indoor 20/Outdoor 20GO The max. length is 20 meter (66 feet). & Indoor 25/Outdoor 25GO The max. length is 24 meter (80 feet). 5- Connecting the outdoor unit to the indoor unit Be sure of the following: • Avoid excessive interconnecting refrigerant pipe length. • Do not bend the copper pipes more than 3 times at the same spot. • DO not kink or flatten the pipes. Minimum bending radius is 100 mm. -6- 12.7 (1/2”) • Avoid Partial insulation of refrigerant pipes. Always insulate the whole pipes completely. • Both the suction and liquid pipelines must be insulated either by accessory pipe cover (if available) or by a suitable insulation from the local market with minimum thickness 8 mm. A- For Flare nut connection: • Remove the flare nut from the connection end fixed in indoor unit. • Align the centers of both flares. Lubricate the tube end and the thread of the flare fitting with anti-freezing oil. Tighten the nut to the thread by hand first and then fully tighten it using a spanner or regular wrench and torque wrench to assure sufficient tightening (according to the table). • Remove the flare nut from of the liquid connection end fixed in the outdoor unit. • Join the liquid pipe end with the liquid connection end and tighten the flare completely. • Remove the flare nut from of the gas connection end fixed in the outdoor unit. • Join the gas pipe end with the gas connection end and tighten the flare with hand. • After air purging, tighten the gas flare nut completely. • A gas or oil leakage might occur when the gas or liquid nuts are loosened, that is not a problem. Proceed with the process. Pipes Diameter Torque Mm ( inch ) N.m 6.4 ( 1/4" ) 18 – 20 9.5 ( 3/8" ) 32 – 35 12.7 ( 1/2" ) 52 – 55 15.9 ( 5/8” ) 55 – 65 Preparing the pipe: • Use the accessory pipe kit or the pipes purchased from the local market. -7- • Cut the pipes with 25 cm longer than the distance between the indoor and the outdoor units. • Cut the cables with 1.5 m longer than the pipes length. • Clean the burrs from the cut edges with the use of “Reamer” and remove any metal powder residuals from the cutting. Flaring the Pipes (in case of Flare nut connection): • Insert the flare nuts supplied on the connections of the indoor and outdoor units onto the copper pipes. • Fit the pipe end into the suitable hole size in the “Flare Bar” as shown in the Fig., and secure it by rotating the clamp handle. • Flare the pipe end by rotating the yoke handle. • Tape the flared pipe end to protect it from dust and damage. • The Flare end must not have any burrs or imperfections and the length of the flared part must be uniform. B- For Quick Coupler joint connection (Optional): • Remove the dust caps. • Align the centers of the pipe. Lubricate the O-ring and the thread of the coupler joint with anti-freezing oil. The connection end and hold the coupling firmly to prevent the pipe and the fitting from moving while connecting them with hand. • After tightening both couplings by hand, use a wrench to tighten them up according to the table. • After starting the connection process, never back the couplings or take it apart as this will result in refrigerant loosing. -8- Checking for Leakage: Check all connections for leakage by applying soapsuds to them and inspect carefully any bubbling. Wipe the soapsuds off completely. Air Purging (for units works with R22): • This process is required only for the flare nut connections. • Remove the blind caps from the liquid and gas valves. • Loosen the liquid valve stem by 1/4 turn, and 5 seconds later tighten it up swiftly. • The air will leak from the gas valve with hiss. Be sure that the hissing continues for 10 seconds. • As soon as the hissing stops, tighten the gas flare nut firmly with a wrench. • If the hissing stops before 10 seconds, perform the process again. 6- Drainage Pipe Work • Install the drain hose end to the indoor unit and let it go along with the refrigerant pipes to the outdoor unit as in the drawing. • Open the front air grill and pour some water on the evaporator. • Ensure if water flows through drain hose without any leakage. -9- 7- Wiring Diagram (12:25) models "Cool Only" "Heat Pump" N C Indoor Unit N C W CF N L C Outdoor Unit N L C N Neutral L Live C Control Cool CF Condenser Fan W Control Heat W CF Defrost Sensor Cable In case of 208-230/1/60: L1≡ N and L2≡L (20 : 36) models "Cool Only" Unit "Heat Pump" Unit Indoor Unit B Y C N Outdoor Unit N L B Y C Safety Breaker L B Y C W CF B Y C W CF Defrost Sensor Cable Safety Breaker In case of 208-230/1/60: L1≡ N and L2≡L (48-60) models and 30:36 with 3 phases models "Heat Pump" Unit "Cool Only" Unit B Y N L1 L2 L3 B Y C C Indoor Unit Outdoor Unit Safety Breaker N B Y C W CF L1 L2 L3 B Y C Safety Breaker W CF Defrost Sensor Cable Power Supply * In some cases, the indoor terminal block contains: B(indicated to live) and Y(indicated to neutral) instead of (L) and (N). - 10 Insulating the pipes: • Both the liquid pipe and the suction pipe must be insulated separately by a Heat resistant material such as Polyethylene foam with a heat transfer rate of 0.035 – 0.045 kcal/m h OC and with a thickness of 8 - 10 mm. • If the flow control was installed at the indoor unit, isolate the gas pipe only. Finishing the process: • Gather the gas and liquid refrigerant pipes together along with the electric cables and the drain hose, seal them with anti-condensate insulation, and tighten with tape. Suction Line Electric Cables & De-frost sensor cable. Liquid Line Drain Hose Pipe Insulation Pipe Adhesive tape 8- Test Running • Connect the power supply to the unit; a circuit breaker is required in the power supply line. • Prepare the remote controller for option by installing the accessory battery in their place (see instruction in User Manual). • Set the thermostat knob to the lowest temperature position. • Test the operating voltage at the power terminal block on the outdoor unit, and check that it accords with the correct volt. • Operate the unit (see instruction in the User Manual) and check that every thing is satisfactory. -1 1











