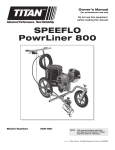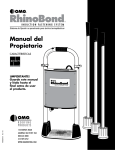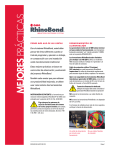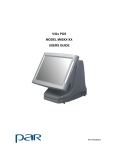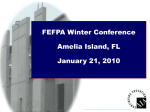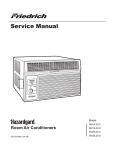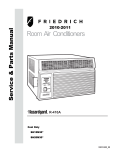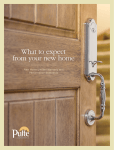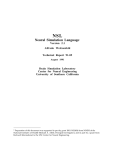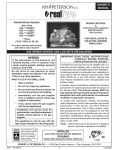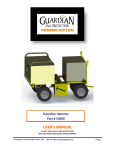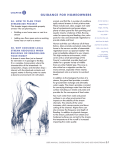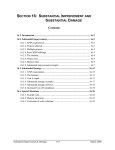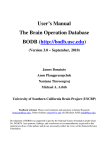Download DURO-TUFF® MECHANICALLY FASTENED SYSTEM
Transcript
DURO-TUFF® MECHANICALLY FASTENED SYSTEM TABLE OF CONTENTS SECTION 1 - - - GENERAL Introduction Requirements Tools Membrane Description Drainage / Slope Weather Considerations Delivery Handling Storage Chemical Resistance Paint Application Vapor Barriers SECTION 2 - - - QUALITY ASSURANCE Pre-Job Inspection Core Cuts Pullout Tests Fastener Selection and Deck Types Plate Selection Fastener Selection Based on Deck Type Fastener Spacing Table Deck / Substrate Criteria Roof Decks to Which Duro-Tuff May be Applied Directly Roof Decks Requiring Insulation, Cover Board or Slip Sheet Approved Insulation, Cover Boards and Fan Fold Boards Rigid Board Insulation Cover Boards and Fan Fold Boards Approved Slip Sheets SECTION 3 - - - IMPLEMENTATION Substrate Preparation New construction 3 3 3 3 4 4 4 4 4 4 5 5 5 6 6 6 6 6 6 7 8 9 9 9 9 9 10 10 11 11 11 Reroofing www.duro-last.com 11-13 1 of 19 800-248-0280 Duro-Last, Duro-Tuff, Duro-Bond, Duro-Guard, Duro-Grip, Duro-Blue, Duro-Weave, Roof Trak and “World’s Best Roof” are registered marks owned by Duro-Last, Inc. Created: 12/04/2013 Revised: 01/24/2014, 04/03/2014 SPECIFICATION: DURO-TUFF® MECHANICALLY FASTENED SYSTEM SECTION 3 - - - IMPLEMENTATION - - - Continued Installation Wood Nailer Insulation and Cover Board Installation Membrane Installation Hot-Air Welding Walls Roof Penetrations Flashings Pitch Pans Two-Way Air Vents Roof Drains and Scuppers 13 13 13-14 14-16 16-17 17-18 18 18 18 18 18-19 Expansion Joints 19 Walkway Pad 19 Cautions and Warnings 19 DETAIL DRAWINGS DT1052: Perimeter Fastening – Using 30, 60 and 120-inch Wide Rolls DT1053: Perimeter Fastening – Using 30 and 60-inch Wide Rolls DT1054: Perimeter Fastening – Using 30 and 120-inch Wide Rolls DT1055: Perimeter Fastening – Using 60-inch Wide Rolls Only DT1056: Perimeter Fastening – FM Fastening Pattern Example DT1057: Perimeter Fastening – Using Duro-Bond Plates (With Insulation or Cover Boards) DT1058: Perimeter Fastening – Using Duro-Bond Plates DT1062: Fastener Placement and Sheet Overlap DT1064: End-Lap Fastening and Overlap DT1066: Location of “T-LAP” Patches DT6012: Wall Flashing – Horizontal Fastening DT6013: Wall Flashing – Vertical Fastening www.duro-last.com 2 of 19 800-248-0280 Duro-Last, Duro-Tuff, Duro-Bond, Duro-Guard, Duro-Grip, Duro-Blue, Duro-Weave, Roof Trak and “World’s Best Roof” are registered marks owned by Duro-Last, Inc. Created: 12/04/2013 Revised: 01/24/2014, 04/03/2014 SPECIFICATION: DURO-TUFF® MECHANICALLY FASTENED SYSTEM SECTION 1 - - - GENERAL INTRODUCTION The following is the information required to install the Duro-Tuff® mechanically fastened roofing system. Each installation should be in compliance with the detail drawings, instructions, material descriptions, and other information stated herein. REQUIREMENTS 1. The Duro-Tuff mechanically fastened roofing system must be installed by an authorized Duro-Last® contractor. 2. The Duro-Last contractor is responsible for following all applicable building, plumbing, and electrical codes. 3. A Duro-Last Technical Representative must inspect the installed system for compliance with the DuroTuff specifications before a commercial/industrial warranty is issued. Duro-Last does not perform destructive testing during the inspection unless something identified during the visual inspection triggers a need for further investigation. 4. All materials used in the Duro-Tuff roofing system shall be products of Duro-Last, Inc. or accepted products as defined and described in this specification. Other materials must be accepted, in writing (deviation), by the Duro-Last Engineering Services department prior to being used. 5. Contact the Duro-Last Engineering Services Department for assistance in determining the fastening requirements when any of the following conditions apply: a. Building is 40 feet tall or taller. b. Building is located in an area with design wind speeds of 110 mph or greater. c. Average fastener pullout resistance is less than 150 lb. TOOLS The authorized Duro-Last contractor should have the following tools, which are necessary for the efficient and proper installation of the Duro-Tuff roofing system. Contact the Duro-Last Quality Assurance Department with questions regarding tool requirements. Equipment necessary to raise materials to the rooftop Safety Equipment (such as fall protection) Automatic and Hand Welders (hot-air) with a spare heating element Extension cords - cord length of 100 ft (30 m), #12/3 wire with ground Variable speed power screw driver with reverse Electric hammer drill with depth gauge Metal snips, hacksaw, keyhole saw, hammers, scissors, utility knives with retractable blades 2-inch flat chisels, pry bar Tack claw Tarps Core cutter Detergent-based cleaning fluid and rags www.duro-last.com 3 of 19 Silicone hand roller Ground fault interrupter P-3 screwdriver tips R-3 square drive tips for concrete screws Measuring tapes (100 and 25 ft) (30 and 7.5 m), chalk line, markers, lumber crayon Vise clamps, nail aprons, caulk gun, screw drivers Ladders Pull tester Panduit band tool Push Brooms / Heavy duty squeegee 800-248-0280 Duro-Last, Duro-Tuff, Duro-Bond, Duro-Guard, Duro-Grip, Duro-Blue, Duro-Weave, Roof Trak and “World’s Best Roof” are registered marks owned by Duro-Last, Inc. Created: 12/04/2013 Revised: 01/24/2014, 04/03/2014 SPECIFICATION: DURO-TUFF® MECHANICALLY FASTENED SYSTEM MEMBRANE DESCRIPTION Duro-Tuff (DT) membrane incorporates a weft insertion knitted scrim within PVC films to provide exceptional strength and waterproofing. Refer to the product data sheet for the physical properties of the membrane. DRAINAGE / SLOPE Duro-Last has found no adverse effects on its membrane because of a lack of positive drainage; however, good roofing practices incorporate the use of positive drainage for the safety of the structure. The installing contractor is responsible to make sure roof drainage meets local building code requirements. WEATHER CONSIDERATIONS Only install as much insulation and/or cover board as can be covered by the end of the working day or onset of inclement weather. Do not allow insulation or cover boards to get wet or install the roof system over a wet substrate. If adhesives are used refer to the adhesives’ product data sheets for information regarding the proper temperature range for storage, installation and curing. Only apply adhesives to dry surfaces to ensure proper adhesion and to avoid trapping moisture. DELIVERY A complete Duro-Tuff roofing system and related materials will be delivered to the location designated by the Duro-Last contractor in the original packaging and with shipping labels intact. Pallets of membrane and accessory products will be labeled with manufacturer’s/supplier’s name, product name, and identification. Each shipment should be checked for damages and/or shortages at the time of delivery. The freight agent must note damaged materials and/or shortages on the freight bill. Concealed damage must be reported to the freight agent immediately. Materials damaged in shipping, handling, or storage cannot be used. HANDLING Once the Duro-Tuff roofing system is delivered, the contractor and contractor’s crew are responsible for all handling and installation of the roofing system. Adequate personnel and equipment should be available to safely lift and place the Duro-Tuff roofing system onto the rooftop. It is the contractor’s responsibility to ensure that overloading of the roof does not occur. STORAGE Duro-Tuff membrane and other roof system materials should be kept clean and dry. Materials should be stored on pallets and covered with tarps. Care must be taken to place materials away from areas where water may pond or areas that water falls onto from higher structures. Follow the storage guidelines stated in the product data sheet or Material Safety Data Sheet (MSDS) of each product. Keep combustible materials away from heat, sparks, and open flames. Follow precautions outlined on the containers or supplied by the material manufacturer. CHEMICAL RESISTANCE Duro-Tuff membrane is resistant to the chemicals listed below. If any other chemicals are present on a particular roof, please contact the Engineering Services Department. Acrylic Paint Latex Paint Fertilizer Solution Fruit Juice Hydrogen Peroxide www.duro-last.com Linseed Oil Masonry Cleaner Muriatic Acid Oleic Acid Sodium Hydroxide Copper Sulfate Ferric Chloride Fiberglass Mat Furnace Residue Detergent Solution 4 of 19 Lard (Animal Fats) Phosphoric Acid Polypropylene Zinc Chloride Bleach 800-248-0280 Duro-Last, Duro-Tuff, Duro-Bond, Duro-Guard, Duro-Grip, Duro-Blue, Duro-Weave, Roof Trak and “World’s Best Roof” are registered marks owned by Duro-Last, Inc. Created: 12/04/2013 Revised: 01/24/2014, 04/03/2014 SPECIFICATION: DURO-TUFF® MECHANICALLY FASTENED SYSTEM PAINT APPLICATION The Duro-Tuff membrane may be painted, although the performance and maintenance of the paint is not covered by the Duro-Last warranty. Refer to the Chemical Resistance section for compatible paint types. Vinyl edge and termination products must not be painted. These include vinyl fascia bar, vinyl fascia bar cover, vinyl drip edge, vinyl gravel stop and vinyl termination bar. Duro-Last, Inc. will not be held responsible for repair or replacement of these products if they have been painted. Contact the Duro-Last Quality Assurance Department with any questions. Metal products supplied by Duro-Last may only be painted if they are made from PVC-clad metal or bonderized steel. The performance and maintenance of the paint is not covered by the Duro-Last warranty. VAPOR BARRIERS Duro-Last recommends the use of vapor barriers, however it is the responsibility of the Duro-Last contractor of record to ensure that all applicable specifications, building codes, regulations and ordinances are complied with and followed. A roofing professional, such as a consultant or architect, should be utilized for correct roof system design prior to installing any roof system. www.duro-last.com 5 of 19 800-248-0280 Duro-Last, Duro-Tuff, Duro-Bond, Duro-Guard, Duro-Grip, Duro-Blue, Duro-Weave, Roof Trak and “World’s Best Roof” are registered marks owned by Duro-Last, Inc. Created: 12/04/2013 Revised: 01/24/2014, 04/03/2014 SPECIFICATION: DURO-TUFF® MECHANICALLY FASTENED SYSTEM SECTION 2 - - - QUALITY ASSURANCE PRE-JOB INSPECTION When re-covering an existing roofing system, the authorized Duro-Last contractor is responsible to conduct an inspection of the roof to determine the fastener type and length, evaluate the moisture content of the existing roofing system, and to note damaged areas to be repaired prior to installation of the Duro-Tuff roofing system. CORE CUTS 1. The Duro-Last contractor is responsible for performing a series of core cuts in order to evaluate the condition of the existing roof system and determine fastener lengths, when applicable. The Duro-Last contractor and/or building owner is responsible for the repair of all core cuts. 2. Duro-Last, Inc. does not approve of covering existing roof systems that contain excess moisture. Excess moisture is defined as water observed within a core cut or squeezed from a core sample. PULLOUT TESTS 1. Fastener pullout tests must be conducted to verify the integrity of the deck and to establish fastening patterns for mechanically attached membrane, insulation and cover boards. Utilize Duro-Last supplied fasteners and an approved testing unit with current certification. 2. It is the responsibility of the Duro-Last contractor to make sure that fastener pullout tests are performed prior to installation of the Duro-Tuff roofing system. The tests can be performed by either the fastener manufacturer or the authorized Duro-Last contractor. 3. Locations of tests should be evenly distributed throughout the roof and include areas where the integrity of the decking is in question. The tests must be documented on a roof drawing showing the location and value of each test. 4. The number of pullout tests required is as follows: perform a minimum of 10 tests for roof areas up to 50,000 square-feet and five additional tests for each additional 50,000 square-feet or portion thereof. Areas with low pullout results will require additional pullout tests. FASTENER SELECTION AND DECK TYPES The fasteners used to attach insulation, cover boards and Duro-Tuff membrane must be supplied by Duro-Last, Inc. The following tables summarize the appropriate fasteners and plates to use for different deck types and system components. If a fastener type is needed that is not listed below, the Duro-Last Engineering Services Department must approve its use, in writing (deviation), prior to installation. Plate Selection Refer to this table when determining which Duro-Last plates to use and where to use them. Membrane Fastening Roof Membrane Parapet Flashings Base of Walls/Penetrations Insulation Boards Cover Boards 1 2 3 Poly-Plate Cleat Plate Square Metal Plate Insulation Plate Inductive Weld Plate (Centrix® or RhinoBond®) Auger Fastener Plate Yes1 Yes2 Yes1,2 2 Yes 2 Yes Yes Yes Yes Yes Yes No Yes Yes Yes Yes - Preferred No No No Yes No Yes Yes Yes Yes3 3 Yes Yes NA Yes Yes Yes Poly-Plates shall not be used on installations over new concrete decks. Use steel Cleat Plate. Poly-plates are acceptable but not recommended for these applications since they have a higher profile than the other plate options and may form a visible bulge under the membrane. Can be used over polyisocyanurate insulation, gypsum-based boards (DensDeck, SECUROCK, sheetrock) and concrete decks. Other boards and decks may require a barrier beneath the plate. Contact Duro-Last Engineering Services for assistance. www.duro-last.com 6 of 19 800-248-0280 Duro-Last, Duro-Tuff, Duro-Bond, Duro-Guard, Duro-Grip, Duro-Blue, Duro-Weave, Roof Trak and “World’s Best Roof” are registered marks owned by Duro-Last, Inc. Created: 12/04/2013 Revised: 01/24/2014, 04/03/2014 SPECIFICATION: DURO-TUFF® MECHANICALLY FASTENED SYSTEM Fastener Selection Based on Deck Type When determining which fastener type to use for a specific deck type, refer to this table. Deck Type Steel Wood Structural Concrete Fastener Type Duro-Last HD Screws Duro-Last EHD Screws Duro-Last HD Screws Duro-Last EHD Screws Duro-Last Concrete Nail Duro-Last Concrete Screw Duro-Last HD Screws Duro-Last EHD Screws Gypsum Auger Fastener Cementitious Wood Fiber (Tectum) Auger Fastener Notes Must penetrate a minimum of 1 inch from the top surface of deck. Must penetrate a minimum of 1 inch from the top surface of deck. Duro-Last Poly-Plates shall not be used on installations over new concrete decks. Use steel Cleat Plate. Must penetrate a minimum of 1 inch from the top surface of deck. Pre-drill a minimum of ½ inch deeper than the required depth of the fasteners using a 3/16-inch bit. Minimum pullout requirements must be met. Pre-drill required for auger fasteners. Use a 7/16– 9/16-inch bit. Must penetrate a minimum of 1-1/2 inches from the top surface of deck. Factory Mutual designed systems require minimum of 2-inch penetration. Minimum pullout requirements must be met. Do not pre-drill. Must penetrate a minimum of 1-1/2 inches from the top surface of deck. Factory Mutual designed systems require minimum of 2-inch penetration. Duro-Last Poly-Plates shall not be used on installations over new lightweight concrete decks. Use steel Cleat Plate. Lightweight Concrete Auger Fastener Duro-Last Concrete Screw Duro-Last Concrete Nail Duro-Last HD Screws Duro-Last EHD Screws Minimum pullout requirements must be met. Pre-drill required. Augers: Use a 7/16–9/16-inch bit. Others: Use a 3/16-inch bit. Must penetrate a minimum of 1-1/2 inches from the top surface of deck. Factory Mutual designed systems require minimum of 2-inch penetration. Walls Cinder and Concrete Block www.duro-last.com Zinc Plated Metal Anchors Duro-Last Concrete Screw Duro-Last Concrete Nail Duro-Last HD Screws Duro-Last EHD Screws 7 of 19 Must penetrate a minimum of 1 inch from the top surface. Pre-drill a minimum of 1/2 inch deeper than the required depth of the fasteners using a 3/16-inch bit (1/2-inch bit for metal anchors). 800-248-0280 Duro-Last, Duro-Tuff, Duro-Bond, Duro-Guard, Duro-Grip, Duro-Blue, Duro-Weave, Roof Trak and “World’s Best Roof” are registered marks owned by Duro-Last, Inc. Created: 12/04/2013 Revised: 01/24/2014, 04/03/2014 SPECIFICATION: DURO-TUFF® MECHANICALLY FASTENED SYSTEM FASTENER SPACING TABLE – FOR USE WITH ALL DECK TYPES Fastener spacing shall be determined based on the table below and the results of the fastener pullout tests. If the average pullout value is less than 150 lb., contact the Duro-Last Engineering Services Department for assistance. 1. Contact the Duro-Last Engineering Services Department for assistance in determining the fastening requirements when any of the following conditions apply: a. Building is 40 feet tall or taller. b. Building is located in an area with design wind speeds of 110 mph or greater. c. Average fastener pullout resistance is less than 150 lb. 2. Fastener spacing varies between the perimeter and field areas of the roof with the fastener spacing decreased in the perimeter areas. The Fastener Spacing Table lists fastener spacing for both perimeter and field areas. 3. The width of the perimeter area is the lesser of either 40% of the building height, at the eaves, or 10% of the overall plan width of the building and/or roof area. The perimeter width must never be less than 5 feet wide. Example: Determine Perimeter Width Building Width: 100 feet Building Length: 200 feet Building Height: 30 feet Step 1. Find 40% of the height: 0.40 * 30 feet = 12 feet Step 2. Find 10% of the width: 0.10 * 100 fee = 10 feet. Result: The perimeter width is the lesser of these two results: = 10 feet. Fastener Spacing Fastener Pullout Resistance 450 lb. 425 lb. 400 lb. 375 lb. 350 lb. 325 lb. 300 lb. 275 lb. 250 lb. 225 lb. 200 lb. 175 lb. 150 lb. Less than 150 lb. www.duro-last.com (60 psf Design) 120-inch Rolls Field 9” 9” 6” 6” 6” 6” 6” 6” NA NA NA NA NA Perimeter NA NA NA NA NA NA NA NA NA NA NA NA NA 60-inch Rolls Field Perimeter 18” 9” 18” 9” 15” 9” 15” 9” 15” 9” 12” 6” 12” 6” 12” 6” 9” 6” 9” NA 6” NA 6” NA 6” NA Contact Duro-Last 8 of 19 30-inch Rolls Field 18” 18” 18” 18” 18” 18” 18” 18” 18” 18” 18” 15” 12” Perimeter 18” 18” 18” 18” 18” 15” 15” 12” 12” 9” 9” 9” 6” 800-248-0280 Duro-Last, Duro-Tuff, Duro-Bond, Duro-Guard, Duro-Grip, Duro-Blue, Duro-Weave, Roof Trak and “World’s Best Roof” are registered marks owned by Duro-Last, Inc. Created: 12/04/2013 Revised: 01/24/2014, 04/03/2014 SPECIFICATION: DURO-TUFF® MECHANICALLY FASTENED SYSTEM DECK / SUBSTRATE CRITERIA Duro-Tuff membrane may be installed directly to some roof decks while insulation, cover boards and slip sheets must be used on others to provide a proper separation. In all cases, the substrate onto which the Duro-Tuff membrane is to be applied must be smooth and level without significant surface irregularities or depressions. It must be clean, dry and free of grease, moisture, dust and loose debris. Acceptable substrates are listed below. Refer to Substrate Preparation in Section 3 for the proper preparation and the installation requirements for each type of substrate. Roof Decks to Which Duro-Tuff May Be Applied Directly 1. Structural Concrete (poured in place or precast). 2. Gypsum (poured in place or precast). 3. Lightweight Concrete (insulating or cellular). 4. Wood (plywood, OSB or lumber). Roof Decks Requiring Insulation, Cover Board or Slip Sheet 1. Any approved deck that does not meet the requirements due to contamination, roughness, etc. 2. Steel Decks. 3. Cementitious Wood Fiber (Tectum). APPROVED INSULATION, COVER BOARDS AND FAN FOLD BOARDS The following rigid board insulation, cover board and fan fold boards may be used in conjunction with Duro-Tuff membrane. Prior to using any other insulation or cover board contact the Duro-Last Engineering Services Department for assistance. 1. When multiple layers of insulation are used, with or without a cover board, it is acceptable to mechanically attach through all layers into the roof deck. 2. When installing directly over a steel deck, the insulation and cover boards must have an adequate span rating, as published by the manufacturer, for the profile of the steel deck. Rigid Board Insulation 1. Polyisocyanurate (ISO) a. Duro-Guard® ISO products, supplied by Duro-Last, Inc. b. Polyisocyanurate rigid board insulation that meets ASTM C1289 Class II; Grade 2 (20 psi) or Grade 3 (25 psi) requirements. 2. Polystyrene (EPS and XPS) a. An approved separation layer must always be used between polystyrene and Duro-Tuff membrane. b. Products i. Duro-Guard EPS products, supplied by Duro-Last, Inc. ii. Expanded polystyrene (EPS) products, either type II (1.5 pcf) or Type VIII (1.25 pcf), that meets ASTM C578 requirements. iii. Extruded polystyrene (XPS) products that meet ASTM C578 requirements with minimum density of 16 psi. c. Polystyrene (EPS and XPS) boards cannot be in direct contact with Duro-Tuff membrane and therefore require an approved facer, slip sheet or cover board. d. Type VIII EPS shall always be covered with an approved insulation with a minimum of 1.5 pcf density or an approved cover board and shall not be used directly below the Duro-Tuff membrane. www.duro-last.com 9 of 19 800-248-0280 Duro-Last, Duro-Tuff, Duro-Bond, Duro-Guard, Duro-Grip, Duro-Blue, Duro-Weave, Roof Trak and “World’s Best Roof” are registered marks owned by Duro-Last, Inc. Created: 12/04/2013 Revised: 01/24/2014, 04/03/2014 SPECIFICATION: DURO-TUFF® MECHANICALLY FASTENED SYSTEM Cover Boards and Fan Fold Boards 1. Approved Cover Boards a. DensDeck® Prime Roof Board, manufactured by Georgia-Pacific. b. DensDeck Roof Board, manufactured by Georgia-Pacific. c. SECUROCK® Gypsum-Fiber Roof Board, manufactured by USG Corporation. d. SECUROCK Glass-Mat Roof Board, manufactured by USG Corporation. e. Duro-Guard ISO HD, ½ inch thick, supplied by Duro-Last, Inc. f. Duro-Guard EPS Fan Fold, ½ inch thick, supplied by Duro-Last, Inc. g. Duro-Fold Fan Fold, 3/8 inch thick, supplied by Duro-Last, Inc. 2. Cover board must be a minimum of ¼ inch thick. APPROVED SLIP SHEETS The following slip sheets may be used in conjunction with Duro-Tuff membrane. Prior to using any other slip sheet contact the Duro-Last Engineering Services Department for assistance. 1. Refer to the slip sheet’s product data sheet for applicability and installation information. 2. Approved Slip Sheets a. Atlas® FR-10 Fire Barrier Slip Sheet. b. Atlas FR-50 Fire Barrier Slip Sheet. c. Duro-Weave™ Separation Slip Sheet. d. Duro-Blue™ Separation Slip Sheet. e. Geotextile™ Slip Sheet. www.duro-last.com 10 of 19 800-248-0280 Duro-Last, Duro-Tuff, Duro-Bond, Duro-Guard, Duro-Grip, Duro-Blue, Duro-Weave, Roof Trak and “World’s Best Roof” are registered marks owned by Duro-Last, Inc. Created: 12/04/2013 Revised: 01/24/2014, 04/03/2014 SPECIFICATION: DURO-TUFF® MECHANICALLY FASTENED SYSTEM SECTION 3 - - - IMPLEMENTATION SUBSTRATE PREPARATION Duro-Tuff membrane may be applied directly to approved roof decks while insulation or cover boards must be used on others to provide a proper substrate. In all cases, the surface being applied to must be properly prepared as outlined in this section. The substrate onto which the Duro-Tuff membrane is to be applied must be smooth and level without significant surface irregularities or depressions. It must be clean, dry and free of grease, moisture, dust and loose debris. The Duro-Last contractor is responsible for providing a properly prepared surface for the installation of the Duro-Tuff membrane and any insulation and/or cover boards used. The Duro-Last contractor is also responsible for ensuring that the roofing system is watertight at the end of the work day or the onset of inclement weather. NEW CONSTRUCTION 1. Structural Concrete Decks (poured in place or pre-cast) a. Deck must be cured and dry prior to installation of the roof system. b. Duro-Last Poly-Plates shall not be used on installations over new concrete decks. Use steel Cleat Plate. 2. Lightweight Concrete Decks (insulating or cellular) a. Deck must be cured and dry prior to installation of the roof system. Do not leave the deck exposed beyond the maximum exposure time as defined by the lightweight concrete manufacturer. b. Do not allow the deck to be exposed to precipitation. c. Duro-Last Poly-Plates shall not be used on installations over new lightweight concrete decks. Use steel Cleat Plate. 3. Gypsum Decks (Poured in place or pre-cast) a. Deck must be cured and dry prior to the installation of the roof system. 4. Wood Decks (plywood, OSB or lumber) a. Deck surface must be smooth, free of splintered wood and level without significant surface irregularities or depressions. Cracks or knotholes larger than ¼ inch must be repaired. b. Carefully examine deck for loose or high fasteners. These must be repaired or replaced so that they are flush with the surface of the wood. 5. Cementitious Wood-Fiber Deck Panels a. Joints between panels greater than ¼ inch wide should be grouted or filled with compatible material recommended by panel manufacturer. 6. Steel Decks a. Rigid board insulation and/or a cover board must be used to provide a proper substrate on which to apply the Duro-Tuff membrane. Refer to Approved Insulation and Cover Boards in Section 2 for acceptable products. b. The insulation or cover board must have an adequate span rating, as published by the manufacturer, for the profile of the steel deck. REROOFING Tear-Off 1. If Duro-Tuff membrane is to be installed after the removal of an existing roof system, the requirements listed under New Construction must be met. www.duro-last.com 11 of 19 800-248-0280 Duro-Last, Duro-Tuff, Duro-Bond, Duro-Guard, Duro-Grip, Duro-Blue, Duro-Weave, Roof Trak and “World’s Best Roof” are registered marks owned by Duro-Last, Inc. Created: 12/04/2013 Revised: 01/24/2014, 04/03/2014 SPECIFICATION: DURO-TUFF® MECHANICALLY FASTENED SYSTEM 2. If the roof deck cannot be adequately prepared for the direct application of the Duro-Tuff membrane, an approved insulation or cover board must be used. Refer to Approved Insulation and Cover Boards in Section 2 for acceptable products. 3. If rock ballast is removed from an existing roof system, confirm that the existing insulation is mechanically fastened. If not, it must be fastened as described in the Insulation and Cover Board Installation section below. 4. Phenolic foam insulation must be completely removed. 5. Extreme caution must be used to prevent the roof membrane from being contaminated by asphalt residue. Asphalt-based products are incompatible with the membrane. Should the membrane become soiled with asphalt, the affected membrane must be cleaned immediately, using approved procedures and non-solvent cleaners. If the asphalt cannot be properly cleaned from the membrane, the affected membrane must be removed and new membrane installed. Re-Cover 1. Existing Built-Up Roof (BUR) or Modified-Bitumen Roof a. Bitumen-based products are incompatible with Duro-Tuff membrane and proper separation must be provided between these products and the membrane. If the membrane becomes contaminated by bitumen it must be immediately cleaned. If cleaning does not remove the bitumen, the contaminated membrane must be replaced or covered with both a slip sheet and new membrane. b. Blisters, buckles and other surface irregularities must be repaired or removed. If the damage is extensive, an approved rigid board insulation or a cover board must be installed. c. Areas with wet insulation and/or cover boards must be removed and replaced with products of similar thickness and R-Value. d. If the existing roof is smooth surfaced or has a granular cap sheet and is free of sharp edges, any approved slip sheet, insulation or cover board may be used to provide separation of the roof system and new membrane. e. If the existing roof has a rock/gravel surface an approved insulation or cover board must be used. Duro-Last EPS Fan Fold and Duro-Fold may be used if the surface is pea gravel or crushed stone which is ¼ to 3/8 inch in size and has been leveled and maintained at 4 psf. For larger rock/gravel utilize an approved rigid insulation or cover board. f. If the rock/gravel surfacing is removed, an approved fan fold, rigid insulation or cover board must be used. If embedded rock/gravel remains that protrudes out of the deck more than ¼ inch, do not use fan fold board. Instead, use an approved cover board or rigid insulation. Note: removing the rock/gravel surfacing may affect the roofs fire rating and limit your choice of insulation or cover board. Contact the Duro-Last Engineering Services Department for questions concerning fire-rated assemblies. g. When installing polystyrene insulation over coal tar pitch or asphalt-based roof systems a slip sheet must be used between the insulation and existing roof. 2. Existing Single-Ply Membrane a. Cut the single-ply membrane free from the entire roof perimeter and at the base of all walls and curbs. Slice the membrane between rows of fasteners prior to installing the new roof system. b. Loose or high fasteners must be repaired. c. With the exception of EPDM, existing single-ply membranes must be covered with an approved slip sheet, cover board or insulation. d. If the existing single-ply is PVC and was installed directly over polystyrene insulation without a slip sheet, the membrane must be removed and any damaged insulation replaced. An approved slip sheet, cover board or insulation must then be installed. www.duro-last.com 12 of 19 800-248-0280 Duro-Last, Duro-Tuff, Duro-Bond, Duro-Guard, Duro-Grip, Duro-Blue, Duro-Weave, Roof Trak and “World’s Best Roof” are registered marks owned by Duro-Last, Inc. Created: 12/04/2013 Revised: 01/24/2014, 04/03/2014 SPECIFICATION: DURO-TUFF® MECHANICALLY FASTENED SYSTEM 3. Metal Roof Retrofit a. It is the responsibility of the contractor to ensure that the weight limitations of the roof are not exceeded when installing additional materials over pre-engineered buildings. b. Metal roof panels must be clean, smooth, and free of sharp edges and loose foreign material. Damaged areas and other factors affecting the installation of the Duro-Tuff roofing system must be repaired prior to the installation of the membrane. c. In order to provide a proper substrate for installation and to adequately separate the Duro-Tuff membrane from the metal roof, rigid board insulation, cover boards, plywood or a combination of these products may need to be installed. Refer to Section 2 for acceptable insulation and cover boards. d. The space between the ribs of the metal deck can be filled with insulation. An additional layer(s) must be added to create a clean, flat and continuous substrate. The product used as the top layer must have a span rating adequate for any gaps that may exist between the filler insulation and the metal ribs. Products to use for the top layer include: a. An acceptable insulation with a density of at least 1.5 pcf (1-inch minimum thickness). b. An acceptable cover board (1/4-inch minimum thickness). c. Duro-Guard ISO HD or Duro-Guard EPS Fan Fold boards may be used only if there are no gaps greater than ¼ inch between the filler insulation and the metal ribs. d. Plywood or Oriented Strand Board (OSB) as described below. e. Plywood or OSB boards may be used to cover the metal roof. The span rating of the boards must be adequate for any gaps that will be covered and the minimum thickness of the board depends on how it will be used. If the board is used as a cover board over insulation and the Duro-Tuff membrane will be fastened to the underlying metal deck plywood or OSB with a minimum thickness of 7/16 inches may be used. Attach the board with a minimum of 9 fasteners per 4x8-foot board to prevent warping. If the board is applied directly to the metal roof in order to form a substrate into which the roof membrane, and other roof system components, will be fastened, the board must be plywood with a minimum thickness of 9/16 inch. The plywood must be fastened to meet local building code requirements. Fastener pullout tests must be conducted prior to installing the roof membrane in order to determine the fastening pattern. f. High-density wood fiberboard is an acceptable cover board on metal roof retrofits when the roof slope is at least 1:12 (8%). High-density wood fiber is not acceptable for use as flute filler. INSTALLATION WOOD NAILER When added as part of the roof system, wood nailers shall be attached with approved fasteners spaced a maximum of 18 inches on center. Wood nailers must be #2 grade lumber, or better. Wood nailers are required along perimeter edges where insulation 1 inch thick or greater is used. The top of the nailer must be flush with, or higher than, the top of the insulation. Wood nailers are not required at roof-to-wall transitions. INSULATION AND COVER BOARD INSTALLATION 1. Refer to Approved Insulation and Cover Boards in Section 2 for approved products. 2. No more insulation or cover board should be installed than can be covered with membrane and made watertight before the end of the day’s work or the onset of inclement weather. 3. The use of multiple layers of insulation with joints staggered 50% between layers is recommended to eliminate thermal bridging. www.duro-last.com 13 of 19 800-248-0280 Duro-Last, Duro-Tuff, Duro-Bond, Duro-Guard, Duro-Grip, Duro-Blue, Duro-Weave, Roof Trak and “World’s Best Roof” are registered marks owned by Duro-Last, Inc. Created: 12/04/2013 Revised: 01/24/2014, 04/03/2014 SPECIFICATION: DURO-TUFF® MECHANICALLY FASTENED SYSTEM 4. Insulation must be neatly fitted to the roof deck and around penetrations. Insulation boards should be installed tightly against adjacent insulation boards and it is recommended to stagger all joints between boards 50% from row to row. No gap should exceed ¼ inch in width. 5. Cover boards must be neatly fitted to the roof deck and around penetrations. Cover boards may require a small gap between boards. Consult the cover board product data sheet for gapping requirements. No gap should exceed ¼ inch in width. 6. Attachment of Insulation and Cover Boards Using Mechanical Fasteners a. Only fasteners and plates supplied by Duro-Last may be used to attach insulation and cover boards. Refer to Section 2 for approved fasteners and plates. The use of other fasteners must be approved, in writing (deviation), by the Duro-Last Engineering Services Department prior to being used. b. Fastener pullout tests must be done as described in Section 2. c. When installing multiple layers (which may include insulation, cover boards and thermal barriers) it is acceptable to mechanically secure through all layers. d. Fasten insulation boards per detail drawing #1020. 4 foot x 8 foot: minimum of 5 fasteners per board. 4 foot x 4 foot: minimum of 4 fasteners per board. 2 foot x 4 foot: minimum of 2 fasteners per board. e. Fasten cover boards per detail drawing #1020. 4 foot x 8 foot: minimum of 4 fasteners per board. 4 foot x 4 foot: minimum of 4 fasteners per board. 2 foot x 4 foot: minimum of 2 fasteners per board. MEMBRANE INSTALLATION 1. General Considerations a. The substrate to receive the membrane must be clean, dry and free of sharp edges and debris. b. Duro-Tuff membrane shall be attached using fasteners and plates supplied by Duro-Last, Inc. c. The maximum width of membrane rolls that may be used is based on the fastener pullout resistance and the fastening pattern determined using the Fastener Spacing Table in Section 2. Therefore, it is important to conduct fastener pullout tests prior to ordering the roof membrane. d. It is recommended that the membrane overlap between sections be shingled with the flow of water. e. Full-width rolls will have two factory-applied lines along one edge. The first line, approximately 2-½ inches from the edge of the membrane, is broken into segments along which information pertaining to the membrane is included (mil thickness, lot number, etc.) and includes and an “X” placed at 6-inch intervals to assist with fastener placement. The second line, 6 inches from the edge of the membrane, provides a reference line for proper overlap of the adjacent membrane section. f. Install fasteners and plates between the edge of the membrane and the first line so that the edge of the plate is flush with the edge of the membrane. The maximum spacing between fasteners shall be in accordance with the Fastener Spacing Tables in Section 2 or as outlined, in writing, by the DuroLast Engineering Services Department. g. Using the second line as reference, position the next roll so that the membrane overlaps the fastened edge of the installed membrane section by 6 inches. h. The seam between the two sections of membrane shall be heat-welded with a minimum weld width of 1-½ inches. i. Patches are required at all “T-Lap” intersections. Refer to detail drawing DT1066. The minimum size of the patch is 4 x 4 inches or 4-inch diameter. Patches can be made of either DT or DL membrane of any thickness. www.duro-last.com 14 of 19 800-248-0280 Duro-Last, Duro-Tuff, Duro-Bond, Duro-Guard, Duro-Grip, Duro-Blue, Duro-Weave, Roof Trak and “World’s Best Roof” are registered marks owned by Duro-Last, Inc. Created: 12/04/2013 Revised: 01/24/2014, 04/03/2014 SPECIFICATION: DURO-TUFF® MECHANICALLY FASTENED SYSTEM j. When rows of fasteners are added through the top of the roof membrane, they must be covered by membrane stripping which is heat-welded to the roof membrane. The cover strip shall be wide enough to accommodate a 1-½-inch wide weld on all sides. Stripping can be made of either DT or DL membrane with a minimum thickness of 50 mils. k. Due to increased wind uplift pressures in the perimeter area of the roof, more fasteners are required in the perimeter area than in the main field area of the roof. Options for effectively increasing the number of fasteners in the perimeter area are discussed below. 2. Roof Perimeter Membrane Attachment: General a. Contact the Duro-Last Engineering Services Department for assistance in determining the fastening requirements when any of the following conditions apply: i. Building is 40 feet tall or taller. ii. Building is located in an area with design wind speeds of 110 mph or greater. iii. Average fastener pullout resistance is less than 150 lb. b. On buildings with multiple roof levels, treat all roof edges as perimeter edges if they stand 3 feet or more above adjacent roof areas. c. The perimeter fastening requirements can be met by using narrower membrane rolls, adding rows of fasteners through the top of installed roof membrane or using Duro-Bond™ inductive welding techniques. These options are described below. d. 120-inch fastener row spacing is not acceptable within 7 feet of any perimeter edge. 3. Roof Perimeter Membrane Attachment: Walls less than 2 feet tall or no walls present. a. Utilizing 30, 60 and 120-inch wide rolls: i. Install one 30-inch wide roll adjacent to perimeter edges. ii. Install one 60-inch wide roll adjacent to the 30-inch wide roll. iii. Install 120-inch wide rolls in the remaining area of the roof. iv. Refer to detail DT1052, drawing “A”. b. Utilizing 30 and 60-inch wide rolls: c. i. Install one 30-inch wide roll adjacent to perimeter edges. ii. Install 60-inch wide rolls in the remaining area of the roof. iii. Refer to detail drawing DT1053, drawing “A”. Utilizing 30 and 120-inch wide rolls: i. Install one 30-inch wide roll adjacent to perimeter edges. ii. Install 120-inch wide rolls in the remaining area of the roof. iii. Add rows of fasteners, with cover strips, 90 inches from the perimeter edges and parallel to the edges. iv. Refer to detail drawing DT1054, drawing “A”. d. Utilizing 60-inch wide rolls only: i. Install 60-inch wide rolls in the entire roof area. ii. Add rows of fasteners, with cover strips, 30 inches from the perimeter edges and parallel to the edges. iii. Refer to detail drawing DT1055, drawing “A”. 4. Roof Perimeter Membrane Attachment: Walls 2 feet tall, or taller. a. Utilizing 60 and 120-inch wide rolls: i. Install two 60-inch wide roll adjacent to perimeter walls. www.duro-last.com 15 of 19 800-248-0280 Duro-Last, Duro-Tuff, Duro-Bond, Duro-Guard, Duro-Grip, Duro-Blue, Duro-Weave, Roof Trak and “World’s Best Roof” are registered marks owned by Duro-Last, Inc. Created: 12/04/2013 Revised: 01/24/2014, 04/03/2014 SPECIFICATION: DURO-TUFF® MECHANICALLY FASTENED SYSTEM ii. Install 120-inch wide rolls in the remaining area of the roof. iii. Refer to detail drawing DT1053, drawing “B”. b. Utilizing 60-inch wide rolls only: c. i. Install 60-inch wide rolls in the entire roof area. ii. Refer to detail drawing DT1053, drawing “B”. Utilizing 120-inch wide rolls only: i. Install 120-inch wide rolls in the entire roof area. ii. Add rows of fasteners, with cover strips, 60 inches from the perimeter walls and parallel to the walls. iii. Refer to detail drawing DT1054, drawing “B”. 7. Roof Perimeter Membrane Attachment: FM Approved Assemblies. a. Detail DT1056, drawings “A” and “B” illustrate examples of how to install 30 and 60-inch wide rolls to address FM perimeter enhancement requirements. The fastening pattern should be confirmed prior to installing Duro-Tuff on an FM insured project. Contact the Duro-Last Engineering Services Department for assistance. 5. Roof Perimeter Membrane Attachment: Using Duro-Bond (Inductive Weld) Fastening a. The additional fastening requirement adjacent to roof perimeters may also be met by using induction welding techniques. This type of membrane attachment is utilized by the Duro-Bond Fastening System which uses polymer coated plates to which the roof membrane is attached by induction welding. These plates can be used to install insulation or cover boards or can be installed in rows when used in an overlay application utilizing a slip sheet or fan fold board. Due to the high temperatures that the plates reach during welding, an appropriate barrier is required between the plates and certain slip sheets, polystyrene insulations and Duro-Last fan fold products. Refer to the Duro-Bond User’s Manual for approved substrates and additional information. b. When attaching polyisocyanurate insulation, DensDeck or SECUROCK boards use 8 fasteners per 4 x 8-foot board in the perimeter area and 10 fasteners per 4 x 8-foot board in the corner area. The perimeter area must extend a minimum of 12 feet into the roof. The corner areas must be at least 12 x 12 feet. Refer to detail DT1057. This fastening pattern is for a maximum 60-psf design pressure. If the roof system must be installed to meet a higher uplift pressure, contact the Duro-Last Engineering Services Department for assistance. c. When using a Duro-Blue™, Duro-Weave™ or Geotextile slip sheet or a Duro-Last fan fold board an appropriate barrier layer must be installed beneath the plates. A piece of Duro-Last or Duro-Tuff membrane or Atlas FR-10 may be used for this purpose. The barrier piece must extend at least ½ inch beyond the edge of the plate. In perimeter and corner areas install the plates in rows using the row and plate spacing shown in the table below. The perimeter area must extend a minimum of 12 feet into the roof. The corner areas must be at least 12 x 12 feet. Refer to detail DT1058. These fastening patterns are for a maximum 60-psf design pressure. If the roof system must be installed to meet a higher uplift pressure, contact the Duro-Last Engineering Services Department for assistance. Area Perimeter Corner Row Spacing 24 inches 24 inches Fastener Spacing 24 inches 18 inches d. On metal retrofit applications where the metal roof panels do not provide adequate fastener pullout resistance, the plates may be fastened into steel purlins as long as the purlins are spaced no more than 60 inches apart. The first purlin must fall within 3 feet of the perimeter edge. Install the plates a maximum of 6 inches on center into the purlins. This fastening pattern is for a maximum 60-psf design pressure. If the roof system must be installed to meet a higher uplift pressure, contact the Duro-Last Engineering Services Department for assistance. www.duro-last.com 16 of 19 800-248-0280 Duro-Last, Duro-Tuff, Duro-Bond, Duro-Guard, Duro-Grip, Duro-Blue, Duro-Weave, Roof Trak and “World’s Best Roof” are registered marks owned by Duro-Last, Inc. Created: 12/04/2013 Revised: 01/24/2014, 04/03/2014 SPECIFICATION: DURO-TUFF® MECHANICALLY FASTENED SYSTEM HOT-AIR WELDING 1. Seams created by using hot-air may be completed using either an automatic or hand-held hot-air welder. The seam must be continuous and at least 1-1/2 inches wide. 2. After a seam cools, it must be inspected with a tack claw or similar tool (cotter key extractor), and all deficiencies repaired prior to inspection by Duro-Last, Inc. 3. Patches are required at all “T-Lap” intersections. Refer to detail drawing DT1066. The minimum size of the patch is 4 x 4 inches or 4-inch diameter. Patches can be made of either DT or DL membrane of any thickness. WALLS Duro-Tuff membrane may be adhered or mechanically fastened onto walls. Surface preparation requirements on walls are the same as described in Substrate Preparation above. 1. Walls Mechanically Attached a. The maximum width membrane roll that may be used on parapet walls is 30 inches. b. The membrane may be installed so that the rows of fasteners on the wall run either horizontal or vertical. Refer to details DT6012 and DT6013. c. Situate the membrane at the base of the wall so that enough membrane extends onto the roof deck to cover plates in the roof-to-wall transition and to accommodate the 1-1/2-inch wide hot-air weld between the wall membrane and roof membrane. d. A row of fasteners must be installed at the roof-to-wall transition. These fasteners may be installed into the roof deck or the wall. When fastened into the roof deck, use the same fastener spacing that is being used to install the roof membrane in the perimeter area. e. When installing rows of fasteners into walls use the following fastener spacing. Concrete: 18 inches o.c., maximum. 22-gauge, or thicker, steel: 18 inches o.c., maximum. Plywood or other material with pullout value 300 lb., or greater: 18 inches o.c., maximum. Plywood or other material with pullout value between 175 and 300 lb: 12 inches o.c., maximum. For any wall with material pullout value less than 175 lb. contact Duro-Last Engineering Services. f. After the membrane is attached, seam adjacent sections of the wall membrane together with hot-air welds. At the base of the wall, tack weld the wall membrane to the roof membrane at the roof-to-wall transition to prevent the membrane from bridging. Tack welds should be placed between the fasteners at the roof-to-wall transition. Seam the edge of the wall membrane to the roof membrane with a continuous hot-air weld at least 1-½ inches wide. 2. Walls Adhered a. The maximum width membrane roll that may be used on parapet walls is 60 inches. b. When adhering Duro-Tuff membrane to walls, Duro-Last SB IV adhesive is recommended. c. Adhesive must be applied to both the substrate and bottom side of the membrane. Refer to the product data sheet of the adhesive being used for acceptable substrates, coverage rates and application guidelines. d. After the membrane is applied to the wall, apply pressure to the membrane with a push broom or squeegee to complete the bond. e. If extending up a wall more than 5 feet, rows of mechanical fasteners must be installed at each 5-foot increment. The membrane may be installed so that the rows of fasteners on the wall run either horizontal or vertical. f. Situate the membrane at the base of the wall so that enough membrane extends onto the roof deck to cover plates in the roof-to-wall transition and to accommodate the 1-1/2-inch wide hot-air weld between the wall membrane and roof membrane. www.duro-last.com 17 of 19 800-248-0280 Duro-Last, Duro-Tuff, Duro-Bond, Duro-Guard, Duro-Grip, Duro-Blue, Duro-Weave, Roof Trak and “World’s Best Roof” are registered marks owned by Duro-Last, Inc. Created: 12/04/2013 Revised: 01/24/2014, 04/03/2014 SPECIFICATION: DURO-TUFF® MECHANICALLY FASTENED SYSTEM g. A row of fasteners must be installed in the roof-to-wall transition. These fasteners may be installed into the roof deck or the wall. When fastened into the roof deck, use the same fastener spacing that is being used to install the roof membrane in the perimeter area. h. When installing rows of fasteners into walls use the following fastener spacing. Concrete: 18 inches o.c., maximum. 22-guage, or thicker, steel: 18 inches o.c., maximum. Plywood or other material with pullout value 300 lb., or greater: 18 inches o.c., maximum. Plywood or other material with pullout value between 175 and 300 lb: 12 inches o.c., maximum. For any wall with material pullout value less than 175 lb. contact Duro-Last Engineering Services. i. After the membrane is attached, seam adjacent sections of the wall membrane together with hot-air welds. At the base of the wall, tack weld the wall membrane to the roof membrane at the roof-to-wall transition to prevent the membrane from bridging. Tack welds should be placed between the fasteners at the roof-to-wall transition. Seam the edge of the wall membrane to the roof membrane with a continuous hot-air weld at least 1-½ inches wide. ROOF PENETRATIONS 1. The Duro-Tuff membrane must be fastened at the base of all roof penetrations. Such penetrations include, but are not limited to, pipes, drains, curbs, pitch pans, and expansion joints. 2. The fastener spacing around penetrations shall be the same as that being used to fasten the roof membrane adjacent to the penetration. A minimum of one fastener is required. FLASHINGS 1. The Duro-tuff membrane must not contact surfaces which maintain or exceed temperatures of 120 F including insulated chimney pipes, exhaust pipes and combustible fuel pipes. 2. All flashings, with the exception of pitch pans, must be terminated a minimum of 8 inches above the top of the roof system surface. See “Pitch Pans” section for pitch pan installation criteria. PITCH PANS 1. Use pitch pans only when standard Duro-Last flashings cannot be used. 2. Only an approved sealant may be used to seal pitch pans. 3. All pitch pans must be terminated at a minimum of 4 inches above the roof surface. 4. See details drawings 4030, 4040 and 4045 for installation references. TWO-WAY AIR VENTS 1. A minimum of one Duro-Last Two-Way Air Vent shall be installed for each 1,000 square-feet of roof deck area, or portion thereof. 2. Two-Way Air Vents shall not be installed on buildings used for cold storage. ROOF DRAINS AND SCUPPERS a. Drain Assemblies with Clamping Rings a. All existing roofing materials must be removed from drain bowl and clamping ring. b. Use an approved sealant (1/2 tube minimum) between the Duro-Last membrane and drain bowl assembly as shown in detail 2011 of the Duro-Last Specification Manual. c. After the Duro-Tuff membrane is properly installed onto the bowl and the clamping ring set in place, all bolts securing the ring must be installed to provide constant, even compression on the sealant. If bolts are broken or missing, replacements must be installed. d. See detail drawing 2010 for installation reference. b. Duro-Last Drain Boots www.duro-last.com 18 of 19 800-248-0280 Duro-Last, Duro-Tuff, Duro-Bond, Duro-Guard, Duro-Grip, Duro-Blue, Duro-Weave, Roof Trak and “World’s Best Roof” are registered marks owned by Duro-Last, Inc. Created: 12/04/2013 Revised: 01/24/2014, 04/03/2014 SPECIFICATION: DURO-TUFF® MECHANICALLY FASTENED SYSTEM a. If a Duro-Last drain boot is to be used, apply an approved sealant (1/2 tube minimum) to the outside of the drain boot and insert it into the drain. b. Install composite drain rings to compress the boot to the pipe. c. c. See detail drawings 2020 and 2021 for installation references. Scuppers a. See detail drawings 2030, 2041, 2060, 2061 and 2070 for installation references. EXPANSION JOINTS a. See Details 1140, 1150, 1160, 1170 and 6160 for installation references. WALKWAY PAD 1. Duro-Last Roof Trak III Walkway Pads are recommended at all roof access points, service units and high traffic areas. The potential for third party damage to the Duro-Tuff roofing system may increase if the building owner chooses not to utilize the Duro-Last Roof Trak III Walkway Pad. Note: Prior to inspection of the installation by Duro-Last, attach only one side of any Walkway Pads that will be covering field seams. This will allow the Duro-Last Technical Representative to inspect the entire field seam. After the inspection, hot-air weld the remaining side to complete the attachment of the pad. CAUTIONS AND WARNINGS 1. Duro-Last, Inc. is not responsible for damage that may occur as a result of moisture created from condensation occurring within or beneath a roof deck subassembly or building. 2. Duro-Last recommends the use of vapor barriers, however it is the responsibility of the Duro-Last contractor of record to ensure that all applicable specifications, building codes, regulations and ordinances are complied with and followed. A roofing professional, such as a consultant or architect, should be utilized for correct roof system design prior to installing any roof system. 3. Refer to the Material Safety Data Sheet (MSDS) prior to using any adhesive for information regarding the safe use of the product. It may be necessary to shut down air intake systems and block the intake vents to prevent fumes from entering the building. 4. Extreme caution must be used to prevent the roof membrane from being contaminated by asphalt residue. Asphalt-based products are incompatible with the membrane. Should the membrane become soiled with asphalt, the affected membrane must be cleaned immediately, using approved procedures and non-solvent cleaners. If the asphalt cannot be properly cleaned from the membrane, the affected membrane must be removed and new membrane installed. 5. The Duro-Tuff membrane must not be in contact with substrates that maintain or exceed temperatures of 120 F, including insulated chimney pipes and combustible fuel pipes. Refer to the appropriate detail drawings for information regarding the proper termination. 6. Duro-Last, Inc. does not approve the practice of roofing over existing roofing systems that contain excess water. This is water observed by taking core cuts, seeing standing water in the core or having water flowing into the cut, or squeezing the core sample and getting water droplets. 7. Phenolic foam is not an approved insulation in new construction or re-roofing applications. The Duro-Tuff roofing system may not, under any circumstance, be installed over phenolic foam. 8. Perlite and wood/mineral fiber-boards are not acceptable substrates for the Duro-Last membrane. 9. If asbestos is encountered, the building owner must be notified at once. The owner is solely responsible for determining the proper course of action. 10. A Duro-Tuff roofing system shall not be installed over areas of roofs if one or more of the following conditions exist: a. The building structure is not sufficient to handle the load of the completed system. b. It is not possible to find an approved fastener that will properly hold in the substrate. c. Roofs are subjected to hot embers, slag, burning debris or incompatible chemicals. www.duro-last.com 19 of 19 800-248-0280 Duro-Last, Duro-Tuff, Duro-Bond, Duro-Guard, Duro-Grip, Duro-Blue, Duro-Weave, Roof Trak and “World’s Best Roof” are registered marks owned by Duro-Last, Inc. Created: 12/04/2013 Revised: 01/24/2014, 04/03/2014



















