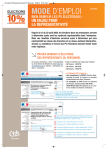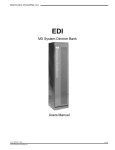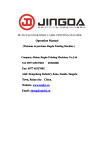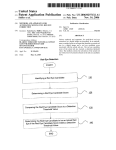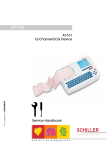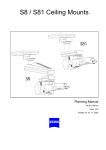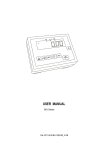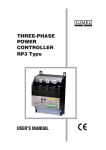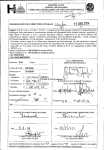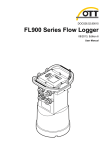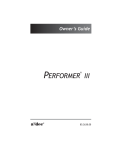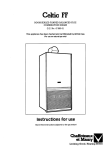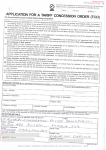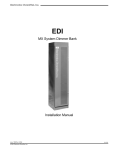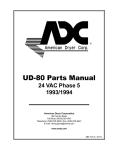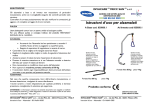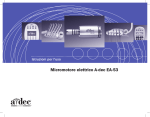Download S100 Ceiling Mount S100 Wall Mount
Transcript
S100 Ceiling Mount S100 Wall Mount Planning Manual M-30-1385-en Issue 6.0 Printed on 05. 11. 2007 Key to symbols Different symbols used in this user's manual draw your attention to safety aspects and useful tips. The symbols are explained in the following. Warning! The warning triangle indicates potential sources of danger which may constitute a risk of injury for the user or a health hazard. Caution: The square indicates situations which may lead to malfunction, defects, collision or damage of the instrument. Note: The hand indicates hints on the use of the instrument or other tips for the user. OPMI® OPMI® is a registered trademark of Carl Zeiss. Contents M-30-1385-en S100 product range 5 Ceiling mount 6 Wall mounts 6 Support units 6 General technical data 7 Minimum distances and pivot points 8 Motion ranges of S100 suspension systems 10 Standby positions 17 Installation sites in the OR or the treatment room 18 Technical data / Dentistry 23 Ceiling mount for dentistry 24 Ceiling mount for dentistry, recommended work ranges 26 Wall mounts for dentistry, dimensions 28 Wall mounts for dentistry, recommended work ranges 30 S100 Centro suspension system for dentistry 32 Technical data / ENT 33 Alternative mounting possibilities for OPMI pico in ENT 34 Ceiling mount for ENT 36 Ceiling mount for ENT, recommended work ranges 38 Wall mounts for ENT, dimensions 40 Wall mounts for ENT, recommended work ranges 42 Technical data / Ophthalmology 45 Ceiling mount for ophthalmology 46 Ceiling mount for ophthalmology, recommended work ranges 48 Wall mounts for ophthalmology 50 Wall mounts for ophthalmology, recommended work ranges 52 S100 Ceiling Mount S100 Wall Mount Issue 6.0 Printed on 05. 11. 2007 M-30-1385-en Technical data of examination units 55 S100 examination unit, with illumination module 56 S100 examination unit including light guide 57 CustomerPs preparatory responsibilities 59 Customer's responsibilities 60 Planning the electrical installation 64 Anchoring of the S100 ceiling mount 66 Anchoring of the S100 wall mount 70 Confirmation of the structural calculation and execution of installation 75 Index 77 S100 Ceiling Mount S100 Wall Mount Issue 6.0 Printed on 05. 11. 2007 5 S100 product range S100 product range M-30-1385-en Ceiling mount 6 Wall mounts 6 Support units 6 S100 Ceiling Mount S100 Wall Mount Issue 6.0 Printed on 05. 11. 2007 6 S100 product range Ceiling mount Cat. No.: 1151-515 Wall mounts with 950mm suspension arm with 600 mm suspension arm Cat. No.: 1080-347 Cat. No.: 1148-883 Support units for attachment to external including light guide and CZ illu- including light guide examination unit, mination module Cat. No.: 1095-091 M-30-1385-en S100 Ceiling Mount S100 Wall Mount Cat. No.: 1095-094 Issue 6.0 Printed on 05. 11. 2007 7 General technical data General technical data Minimum distances and pivot points 8 Motion ranges of S100 suspension systems 10 Motion range of S100 ceiling mount 10 Motion range of the wall mount with a 950mm suspension arm 12 Motion range of the wall mount with a 600mm suspension arm 14 Standby positions 17 Possible standby positions of the wall mounts 17 Installation sites in the OR or the treatment room 18 Ceiling mount: ideal installation above the patient 18 Ceiling mount: alternative installation to the patient's side 19 Wall mount with a 950mm suspension arm, possible installation sites 20 Wall mount with a 600mm suspension arm, possible installation sites 21 M-30-1385-en S100 Ceiling Mount S100 Wall Mount Issue 6.0 Printed on 05. 11. 2007 8 General technical data Minimum distances and pivot points Minimum distances For the installation of the wall mount, please observe the necessary minimum distances from walls as a function of the selected standby position; also see the drawing below. Please also make sure that the mount cannot collide with doors or other examination configurations. Any collisions with doors and other examination configurations must also be avoided in the case of the ceiling mount. 320 mm 12.60Z 550 mm 21.65Z 1:20 M-30-1385-en S100 Ceiling Mount S100 Wall Mount Issue 6.0 Printed on 05. 11. 2007 9 General technical data Determining the pivot points The specifications for the installation areas always refer to the pivot points of the mounts. The illustration below shows you the positions of the pivot points. Key 1 Pivot point of wall mount 2 Pivot point of ceiling mount 1 M-30-1385-en 2 S100 Ceiling Mount S100 Wall Mount Issue 6.0 Printed on 05. 11. 2007 10 General technical data Motion ranges of S100 suspension systems Motion range of S100 ceiling mount Notes: \ The motion and work range of the suspension system is determined by the 45° and 122° positions between the suspension arm and the carrier arm. The system can be easily moved between these two positions, allowing reliable positioning of the surgical microscope. Plan the location of the suspension system relative to the patient in such a way that you normally work exactly in the middle between these two positions. It is possible to move the arms a little beyond the positions given. \ The ceiling mount provides a circular motion and work range of 360°. This is achieved by the swivel range of the carrier arm mounted on the column of 163° and the possibility of also folding the suspension arm toward the carrier arm in the opposite direction. Key M-30-1385-en 1 45° position of the suspension arm relative to the carrier arm, corresponds to a radius of 700 mm (27.56") 2 122° position of the suspension arm relative to the carrier arm, corresponds to a radius of 1,300 mm (51.18") 3 Carrier arm, length 500 mm (19.69"), provides a swivel range of ±163° about the column, supports the suspension arm 4 Motion and work range of the ceiling mount 5 Suspension arm, length 950 mm (37.40"), provides a swivel range of ±163° relative to the carrier arm Caution: When planning and installing the mount, make sure that the orientation of the swivel range is correct. 6 Center of the carrier arm's swivel range relative to the ±163° stops Caution: When planning and installing the mount, make sure that the orientation of the swivel range is correct. S100 Ceiling Mount S100 Wall Mount Issue 6.0 Printed on 05. 11. 2007 11 General technical data 3 2 6 1 m m 0 70 6Z R 2 7 .5 R m 00 m 3 1 R .18Z R 51 4 163° 3° 16 163° 163° 5 5 163° 16 3° 163° R 51 R 13 .18Z 00 m m R R 27.5 70 6Z 0m m 163° 4 6 3 M-30-1385-en 2 1 S100 Ceiling Mount S100 Wall Mount 1:20 Issue 6.0 Printed on 05. 11. 2007 12 General technical data Motion range of the wall mount with a 950mm suspension arm Notes: \ The motion and work range of the suspension system is determined by the 45° and 122° positions between the suspension arm and the carrier arm. The system can be easily moved between these two positions, allowing reliable positioning of the surgical microscope. Plan the location of the suspension system relative to the patient in such a way that you normally work exactly in the middle between these two positions. It is possible to move the arms a little beyond these positions. \ The wall mount with a 950mm suspension arm provides a semi-circular motion and work range of 180°. This is achieved by the swivel range of the carrier arm of 105° and the possibility of also folding the suspension arm toward the carrier arm in the opposite direction. Key M-30-1385-en 1 45° position of the suspension arm relative to the carrier arm, corresponds to a radius of 700 mm (27.56") 2 122° position of the suspension arm relative to the carrier arm, corresponds to a radius of 1,300 mm (51.18") 3 Carrier arm, length 500 mm (19.69"), provides a swivel range of ±105°, supports the suspension arm 4 Length of the suspension arm, 950 mm (37.40") 5 Center of the carrier arm's swivel range relative to the ±105° stops 6 Motion and work range of the wall mount S100 Ceiling Mount S100 Wall Mount Issue 6.0 Printed on 05. 11. 2007 13 General technical data 6 105° 1 m 0m Z 0 6 7 R 27.5 R 2 0 mm R 130 8Z R 5 1 .1 5 3 105° 105° R 950 mm R 37.40Z R 37.40Z R 950 mm 4 4 3 R R 27.5 70 6Z 0m m 2 R 51.1 8Z R 130 0 mm 5 1 105° 6 1:20 M-30-1385-en S100 Ceiling Mount S100 Wall Mount Issue 6.0 Printed on 05. 11. 2007 14 General technical data Motion range of the wall mount with a 600mm suspension arm Notes: \ The motion and work range of the suspension system is determined by the 45° and 122° positions between the suspension arm and the carrier arm. The system can be easily moved between these two positions, allowing reliable positioning of the surgical microscope. Plan the location of the suspension system relative to the patient in such a way that you normally work exactly in the middle between these two positions. It is possible to move the arms a little beyond these positions. \ The wall mount with a 600 mm suspension arm provides a semi-circular motion and work range of 180°. This is achieved by the swivel range of the carrier arm of 105° and the possibility of also folding the suspension arm toward the carrier arm in the opposite direction. Key M-30-1385-en 1 45° position of the suspension arm relative to the carrier arm, corresponds to a radius of 700 mm (27.56") 2 122° position of the suspension arm relative to the carrier arm, corresponds to a radius of 1,300 mm (51.18") 3 Carrier arm, length 500 mm (19.69"), provides a swivel range of ±105°, supports the suspension arm 4 Suspension arm, length 600 mm (23.62"), provides a swivel range of ±163° relative to the carrier arm Caution: When planning and installing the mount, make sure that the orientation of the swivel range is correct. 5 Center of the carrier arm's swivel range relative to the ±105° stops 6 Motion and work range of the wall mount S100 Ceiling Mount S100 Wall Mount Issue 6.0 Printed on 05. 11. 2007 15 General technical data 6 105° 1 m 0mZ 4 2 4 R 17.3 R 2 0 mm R 96 80Z . R 37 5 3 163° ° 163 163 ° 105° R 60 0 mm R 23 .62Z 4 105° .62Z R 23 0 mm R 60 4 163° 3 5 R R 17.3 44 2Z 0m m 2 1 R 37 . R 96 80Z 0 mm 105° 6 1:20 M-30-1385-en S100 Ceiling Mount S100 Wall Mount Issue 6.0 Printed on 05. 11. 2007 16 General technical data M-30-1385-en S100 Ceiling Mount S100 Wall Mount Issue 6.0 Printed on 05. 11. 2007 17 General technical data Standby positions Possible standby positions of the wall mounts The following illustrations show the possible standby positions for the wall mounts with 950mm and 600mm suspension arms. 490mm 19.29Z 525mm 20.67Z 9.65Z 21.26Z 265mm 530mm 10.43Z 20.87Z 260mm 525mm 10.24Z 20.67Z M-30-1385-en S100 Ceiling Mount S100 Wall Mount 480mm 18.90Z 520mm 20.47Z 480mm 18.90Z 520mm 1:20 16.54Z 530mm 20.87Z 540mm 20.47Z 483mm 19.02Z 245mm 420mm 540mm 21.26Z 420mm 420mm 16.54Z Wall mount with a 600mm suspension arm 16.54Z Wall mount with a 950mm suspension arm 1:20 Issue 6.0 Printed on 05. 11. 2007 18 General technical data Installation sites in the OR or the treatment room Ceiling mount: ideal installation above the patient 200 mm / 7.87Z 200 mm / 7.87Z 1000 mm 39.37Z 1:20 M-30-1385-en S100 Ceiling Mount S100 Wall Mount Issue 6.0 Printed on 05. 11. 2007 19 General technical data Ceiling mount: alternative installation to the patient's side 200mm 200mm 7.87Z 7.87Z 1:20 1000 mm / 39.37Z M-30-1385-en S100 Ceiling Mount S100 Wall Mount Issue 6.0 Printed on 05. 11. 2007 20 General technical data Wall mount with a 950mm suspension arm, possible installation sites 1300 mm 51.18Z 200mm 7.87Z 1:20 200mm 7.87Z M-30-1385-en S100 Ceiling Mount S100 Wall Mount Issue 6.0 Printed on 05. 11. 2007 21 General technical data Wall mount with a 600mm suspension arm, possible installation sites 1000 mm 39.37Z 200mm 7.87Z 200mm 7.87Z 1:20 M-30-1385-en S100 Ceiling Mount S100 Wall Mount Issue 6.0 Printed on 05. 11. 2007 22 General technical data M-30-1385-en S100 Ceiling Mount S100 Wall Mount Issue 6.0 Printed on 05. 11. 2007 23 Technical data / Dentistry Technical data / Dentistry M-30-1385-en Ceiling mount for dentistry 24 Dimensions of ceiling mount used in dentistry 24 Determining the ceiling height for dentistry 25 Ceiling mount for dentistry, recommended work ranges 26 Work range recommended for ideal installation site 26 Work range recommended for alternative installation site 27 Wall mounts for dentistry, dimensions 28 Wall mount with a 950mm suspension arm for dentistry 28 Wall mount with a 600mm suspension arm for dentistry 29 Wall mounts for dentistry, recommended work ranges 30 Work ranges recommended for wall mount with a 950 mm suspension arm 30 Work ranges recommended for wall mount with a 600mm suspension arm 31 S100 Centro suspension system for dentistry 32 S100 Ceiling Mount S100 Wall Mount Issue 6.0 Printed on 05. 11. 2007 24 Technical data / Dentistry Ceiling mount for dentistry Dimensions of ceiling mount used in dentistry 250mm 500 mm 950 mm 19.69Z 37.40Z 330 mm 12.99Z 9.84Z 230mm 400 mm 15.75Z 9.06Z M-30-1385-en 400 mm 15.75Z S100 Ceiling Mount S100 Wall Mount 55.91Z 28.50Z 1420 mm ± 163° 724 mm ± 163° 1394 mm / 54.88Z 296mm 11.65Z 1504 mm / 59.21Z min. 2010 mm / 79.13Z max. 3310 mm / 130.31Z 1:20 Issue 6.0 Printed on 05. 11. 2007 25 Technical data / Dentistry Determining the ceiling height for dentistry Caution: d Taking the notes into account, please answer the following questions. Only then will Carl Zeiss be able to process your order properly and to install the ceiling mount correctly. d Enclose a completed copy of this page with each order. Order No.: Customer address / Delivery address: d Please measure exactly and enter the results here: Ceiling height (room height from floor to structural ceiling): ........................................ mm The column length of the ceiling mount will be adapted to the ceiling height specified in the order. For dentistry, determine the column length of the ceiling mount as follows: Ceiling height - 1810 mm (71.26") = column length .................... mm - 1810 mm (71.26") = ........................ mm Note: The maximum possible column length is 1500 mm (59.06")! The minimum possible column length is 200 mm (7.87")! This results in the following limit values for the room height in dentistry: maximum 3310 mm (130.31"), minimum 2010 mm (79.13") Should you obtain a different value in your calculation, please contact Carl Zeiss. The ceiling flange must be mounted by the customer. See "Anchoring of the S100 ceiling mount", page 66. M-30-1385-en S100 Ceiling Mount S100 Wall Mount Issue 6.0 Printed on 05. 11. 2007 26 Technical data / Dentistry Ceiling mount for dentistry, recommended work ranges m R 700 m Z R 27.56 R1 300 mm R5 1 .1 8 Z Work range recommended for ideal installation site 800 mm 31.50Z 1:20 700 mm 27.56Z M-30-1385-en S100 Ceiling Mount S100 Wall Mount Issue 6.0 Printed on 05. 11. 2007 27 Technical data / Dentistry R 51.18Z R 7 R 00 27 m m .5 6Z R 1300 mm Work range recommended for alternative installation site 600 mm 23.62Z M-30-1385-en S100 Ceiling Mount S100 Wall Mount 900 mm 35.43Z 1:20 Issue 6.0 Printed on 05. 11. 2007 28 Technical data / Dentistry Wall mounts for dentistry, dimensions Wall mount with a 950mm suspension arm for dentistry A No stop 320 mm 500 mm 950 mm 12.60Z 19.69Z 37.40Z 230 mm 400 mm 15.75Z 296 mm 11.65Z 400 mm 15.75Z 1420 mm 55.91Z A 724 mm 28.50Z ± 105° 1394 mm / 54.88Z 1504 mm / 59.21Z 1928 mm / 75.91Z 9.06Z 1:20 M-30-1385-en S100 Ceiling Mount S100 Wall Mount Issue 6.0 Printed on 05. 11. 2007 29 Technical data / Dentistry Wall mount with a 600mm suspension arm for dentistry 320 mm 500 mm 600 mm 12.60Z 19.69Z 23.62Z 230 mm 300 mm 11.81Z 296mm 11.65Z 300 mm 11.81Z 1420 mm 55.91Z ± 163° 824 mm 32.44Z ± 105° 1394 mm / 54.88Z 1504 mm / 59.21Z 1928 mm / 75.91Z 9.06Z 1:20 M-30-1385-en S100 Ceiling Mount S100 Wall Mount Issue 6.0 Printed on 05. 11. 2007 30 Technical data / Dentistry Wall mounts for dentistry, recommended work ranges Work ranges recommended for wall mount with a 950 mm suspension arm 320 mm 1000 mm 39.37Z 12.60Z 120 mm 4.72Z R m 0m Z 70 .56 27 R R1 3 R 5 00 m 1.1 m 8Z 1:20 M-30-1385-en S100 Ceiling Mount S100 Wall Mount Issue 6.0 Printed on 05. 11. 2007 31 Technical data / Dentistry 700 mm 27.56Z 440 mm 17.32Z Work ranges recommended for wall mount with a 600mm suspension arm R 960 mm R 37.80Z 320 mm 12.60Z 155 mm 6.10Z M-30-1385-en S100 Ceiling Mount S100 Wall Mount 1:20 Issue 6.0 Printed on 05. 11. 2007 32 Technical data / Dentistry S100 Centro suspension system for dentistry The S100 Centro suspension system is an S100 suspension system without column. This version has been specially designed for installation on the Centro column from KaVo. An adapter from KaVo (KaVo Cat. No.: 1.002.0345) permits the S100 Centro suspension system to be installed on the Centro column. Interface (1) between the Centro column and the S100 Centro suspension system (i.e. the axis of adapter 1.002.0345) must be aligned in a vertical position (max. deviation ± 0.5°). 1 Interface between Centro column and S100 Centro suspension system 400 mm 500 mm 950 mm M-30-1385-en ± 105° S100 Ceiling Mount S100 Wall Mount (*) ± 400 mm 1570 mm 425 mm 330 mm 2400 mm - 3400 mm 1 Issue 6.0 Printed on 05. 11. 2007 33 Technical data / ENT Technical data / ENT M-30-1385-en Alternative mounting possibilities for OPMI pico in ENT 34 Ceiling mount for ENT 36 Dimensions of ceiling mount for ENT 36 Determining the ceiling height for ENT 37 Ceiling mount for ENT, recommended work ranges 38 Work range recommended for ideal installation site 38 Work range recommended for alternative installation site 39 Wall mounts for ENT, dimensions 40 Wall mount with a 950mm suspension arm for ENT 40 Wall mount with a 600mm suspension arm for ENT 41 Wall mounts for ENT, recommended work ranges 42 Work ranges recommended for wall mount with a 950 mm suspension arm 42 Work ranges recommended for wall mount with a 600mm suspension arm 43 S100 Ceiling Mount S100 Wall Mount Issue 6.0 Printed on 05. 11. 2007 34 Technical data / ENT Alternative mounting possibilities for OPMI pico in ENT 1 Direct vertical mounting of OPMI pico in the downward direction on the S100 suspension arm via the microscope's support arm. 2 Mounting of OPMI pico with a 120° coupling on the S100 suspension arm. 1 20mm 0.79Z 230 mm 9.06Z 79 mm 3.11Z 2 229 mm 9.02Z 20mm 0.79Z 119 mm 4.69Z M-30-1385-en S100 Ceiling Mount S100 Wall Mount Issue 6.0 Printed on 05. 11. 2007 35 Technical data / ENT M-30-1385-en S100 Ceiling Mount S100 Wall Mount Issue 6.0 Printed on 05. 11. 2007 36 Technical data / ENT Ceiling mount for ENT Dimensions of ceiling mount for ENT 1:20 500 mm 950 mm 19.69Z 37.40Z 12.99Z 330 mm 9.84Z 400 mm 15.75Z 210 mm 8.27Z M-30-1385-en 400 mm 15.75Z S100 Ceiling Mount S100 Wall Mount 61.81Z 1570 mm 37.80Z 960 mm ± 163° ± 163° 1544 mm / 60.79Z 1654 mm / 65.12Z min. 2250 mm / 88.58Z max. 3450 mm / 135.83Z 250 mm Issue 6.0 Printed on 05. 11. 2007 37 Technical data / ENT Determining the ceiling height for ENT Caution: d Taking the notes into account, please answer the following questions. Only then will Carl Zeiss be able to process your order properly and to install the ceiling mount correctly. d Enclose a completed copy of this page with each order. Order No.: Customer address / Delivery address d Please measure exactly and enter the results here: Ceiling height (room height from floor to structural ceiling): Admissible limit values for ENT ....................................... mm Maximum height: 3,450 mm (138.98") Minimum height: 2,250 mm (88.58") The column length of the ceiling mount will be adapted to the ceiling height specified in the order. For ENT, determine the column length of the ceiling mount as follows: Ceiling height - 1,960 mm (77.17") = length of the column .................mm - 1,960 mm (77.17") = ........................ mm Note: The maximum possible column length is 1,500 mm (59.06")! The minimum possible column length is 200 mm (7.87")! Should you obtain a different value in your calculation, please contact Carl Zeiss. The ceiling flange must be mounted by the customer. See "Anchoring of the S100 ceiling mount", page 66. M-30-1385-en S100 Ceiling Mount S100 Wall Mount Issue 6.0 Printed on 05. 11. 2007 38 Technical data / ENT Ceiling mount for ENT, recommended work ranges Work range recommended for ideal installation site 1000 mm R m m 00 8Z 13 1.1 5 R mm R 700 6Z R 2 7 .5 39.37Z 1:20 M-30-1385-en S100 Ceiling Mount S100 Wall Mount Issue 6.0 Printed on 05. 11. 2007 39 Technical data / ENT Work range recommended for alternative installation site 700 mm 27.56Z 700 mm 27.56Z R7 0 R2 0m 7 .5 m 6Z R 1300 mm R 51.18Z 1:20 M-30-1385-en S100 Ceiling Mount S100 Wall Mount Issue 6.0 Printed on 05. 11. 2007 40 Technical data / ENT Wall mounts for ENT, dimensions Wall mount with a 950mm suspension arm for ENT A No stop 320 mm 500 mm 950 mm 12.60Z 19.69Z 37.40Z 210 mm 8.27Z ± 105° 400 mm 15.75Z 61.81Z 1570 mm 960 mm 37.80Z A 1544 mm / 60.79Z 1654 mm / 65.12Z 2078 mm / 81.81Z 400 mm 15.75Z 1:20 M-30-1385-en S100 Ceiling Mount S100 Wall Mount Issue 6.0 Printed on 05. 11. 2007 41 Technical data / ENT Wall mount with a 600mm suspension arm for ENT 320 mm 500 mm 600 mm 12.60Z 19.69Z 23.62Z 210 mm 8.27Z 300 mm 11.81Z 1570 mm / 61.81Z 1544 mm / 60.79Z 1060 mm / 41.73Z ± 163° ± 105° 1654 mm / 65.12Z 2078 mm / 81.81Z 300 mm 11.81Z 1:20 M-30-1385-en S100 Ceiling Mount S100 Wall Mount Issue 6.0 Printed on 05. 11. 2007 42 Technical data / ENT Wall mounts for ENT, recommended work ranges Work ranges recommended for wall mount with a 950 mm suspension arm 320 mm 1000 mm 39.37Z 12.60Z R 120 mm 4.72Z 70 m m 0 6Z .5 27 R R1 R5 300 m 1 .1 m 8Z 1:20 M-30-1385-en S100 Ceiling Mount S100 Wall Mount Issue 6.0 Printed on 05. 11. 2007 43 Technical data / ENT Work ranges recommended for wall mount with a 600mm suspension arm 155 mm 6.10Z 320 mm 700 mm 12.60Z 27.56Z 4 40 m m 17.32Z R R 96 0 0Z .8 37 m m 1:20 M-30-1385-en S100 Ceiling Mount S100 Wall Mount Issue 6.0 Printed on 05. 11. 2007 44 Technical data / ENT M-30-1385-en S100 Ceiling Mount S100 Wall Mount Issue 6.0 Printed on 05. 11. 2007 45 Technical data / Ophthalmology Technical data / Ophthalmology M-30-1385-en Ceiling mount for ophthalmology 46 Dimensions of ceiling mount in ophthalmology 46 Determining the ceiling height for ophthalmology 47 Ceiling mount for ophthalmology, recommended work ranges 48 Work range recommended for ideal installation site 48 Work range recommended for alternative installation site 49 Wall mounts for ophthalmology 50 Wall mount with a 950mm suspension arm for ophthalmology 50 Wall mount with a 600mm suspension arm for ophthalmology 51 Wall mounts for ophthalmology, recommended work ranges 52 Wall mount with a 950mm suspension arm 52 Wall mount with a 600mm suspension arm 53 S100 Ceiling Mount S100 Wall Mount Issue 6.0 Printed on 05. 11. 2007 46 Technical data / Ophthalmology Ceiling mount for ophthalmology Dimensions of ceiling mount in ophthalmology 1:20 250 mm 500 mm 950 mm 19.69Z 37.40Z 12.99Z 330 mm 400 mm 15.75Z 296 mm 11.65Z M-30-1385-en 400 mm 15.75Z S100 Ceiling Mount S100 Wall Mount 64.96Z 1650 mm ± 163° 954 mm 37.56Z ± 163° 1624 mm 63.27Z 1734 mm / 68.27Z min.2250 mm / 88.58Z max. 3530 mm / 138.98Z 9.8Z Issue 6.0 Printed on 05. 11. 2007 47 Technical data / Ophthalmology Determining the ceiling height for ophthalmology Caution: d Taking the notes into account, please answer the following questions. Only then will Carl Zeiss be able to process your order properly and to install the ceiling mount correctly. d Enclose a completed copy of this page with each order. Order No.: Customer address / Delivery address d Please measure exactly and enter results here: Ceiling height (room height from floor to structural ceiling): Admissible limit values for ophthalmology: ....................................... mm Maximum height: 3,530 mm (138.98") Minimum height: 2,250 mm (88.58") The column length of the ceiling mount will be adapted to the ceiling height specified in the order. For ophthalmology, determine the column length of the ceiling mount as follows: Ceiling height - 2,040 mm (80.31") = length of the column .................... (80.31") mm - 2,040 mm = ........................ mm Note: The maximum possible column length is 1,500 mm (59.06")! The minimum possible column length is 200 mm (7.87")! Should you obtain a different value in your calculation, please contact Carl Zeiss. The ceiling flange must be mounted by the customer. See "Anchoring of the S100 ceiling mount", page 66. M-30-1385-en S100 Ceiling Mount S100 Wall Mount Issue 6.0 Printed on 05. 11. 2007 48 Technical data / Ophthalmology Ceiling mount for ophthalmology, recommended work ranges Work range recommended for ideal installation site m 00 m R 7 .5 6 Z 7 R2 m m 00 18Z 3 . 1 51 R R 1000 mm 39.37Z 1:20 M-30-1385-en S100 Ceiling Mount S100 Wall Mount Issue 6.0 Printed on 05. 11. 2007 49 Technical data / Ophthalmology Work range recommended for alternative installation site 1000 mm 39.37Z R m 0m Z 70 . 56 27 R R1 3 R 5 00 m 1.1 m 8Z 1:20 M-30-1385-en S100 Ceiling Mount S100 Wall Mount Issue 6.0 Printed on 05. 11. 2007 50 Technical data / Ophthalmology Wall mounts for ophthalmology Wall mount with a 950mm suspension arm for ophthalmology A No stop 320 mm 500 mm 950 mm 12.60Z 19.69Z 37.40Z 400 mm 15.75Z ± 105° 400 mm 15.75Z 1650 mm 64.96Z 954 mm 37.56Z A 1624 mm / 63.27Z 1734 mm / 68.27Z 2158 mm / 84.96Z 296 mm 11.65Z 1:20 M-30-1385-en S100 Ceiling Mount S100 Wall Mount Issue 6.0 Printed on 05. 11. 2007 51 Technical data / Ophthalmology Wall mount with a 600mm suspension arm for ophthalmology 320 mm 500 mm 600 mm 12.60Z 19.69Z 23.62Z 1:20 M-30-1385-en 296 mm 11.65Z 300 mm 11.81Z S100 Ceiling Mount S100 Wall Mount 64.96Z 1650 mm 41.50Z 1054 mm ± 163° ± 105° 1624 mm / 63.27Z 1734 mm / 68.27Z 2158 mm / 84.96Z 300 mm 11.81Z Issue 6.0 Printed on 05. 11. 2007 52 Technical data / Ophthalmology Wall mounts for ophthalmology, recommended work ranges Wall mount with a 950mm suspension arm Ideal site of installation and work range for ophthalmology 320 mm 1000 mm 39.37Z 12.60Z 120 mm 4.72Z R m m Z 0 70 .56 27 R R1 30 R 5 0 mm 1 .1 8Z 1:20 M-30-1385-en S100 Ceiling Mount S100 Wall Mount Issue 6.0 Printed on 05. 11. 2007 53 Technical data / Ophthalmology Wall mount with a 600mm suspension arm Ideal site of installation and work range for ophthalmology 155 mm 6.10Z 320 mm 700 mm 12.60Z 27.56Z 440 m m 17.32Z R R 96 0 0Z .8 37 m m 1:20 M-30-1385-en S100 Ceiling Mount S100 Wall Mount Issue 6.0 Printed on 05. 11. 2007 54 Technical data / Ophthalmology M-30-1385-en S100 Ceiling Mount S100 Wall Mount Issue 6.0 Printed on 05. 11. 2007 55 Technical data of examination units Technical data of examination units M-30-1385-en S100 examination unit, with illumination module 56 S100 examination unit including light guide 57 S100 Ceiling Mount S100 Wall Mount Issue 6.0 Printed on 05. 11. 2007 56 Technical data of examination units S100 examination unit, with illumination module 500 mm 950 mm 19.69Z 37.40Z 26 mm 1.02Z 9.84Z 330 mm 12.99Z 5.35Z 250mm 136 mm S100 examination unit for attachment to an external system carrier (incl. light guide and CZ illumination module) 400 mm 15.75Z 400 mm 15.75Z ± 163° ± 163° 1:20 M-30-1385-en S100 Ceiling Mount S100 Wall Mount Issue 6.0 Printed on 05. 11. 2007 57 Technical data of examination units S100 examination unit including light guide S100 examination unit for attachment to an external system carrier (including light guide) 500 mm 950 mm 19.69Z 37.40Z 400 mm 15.75Z 400 mm 15.75Z ± 163° ± 163° 1:20 M-30-1385-en S100 Ceiling Mount S100 Wall Mount Issue 6.0 Printed on 05. 11. 2007 58 Technical data of examination units M-30-1385-en S100 Ceiling Mount S100 Wall Mount Issue 6.0 Printed on 05. 11. 2007 59 Customerks preparatory responsibilities CustomerPs preparatory responsibilities M-30-1385-en Customer's responsibilities 60 Checking the installation conditions 60 Building vibrations 62 Planning the electrical installation 64 Anchoring of the S100 ceiling mount 66 Mounting the ceiling flange 66 Aligning the column in a vertical position 68 Constructional requirements for the ceiling mount 68 Anchoring of the S100 wall mount 70 S100 wall flange (1244-708) 70 Aligning the wall flange in a vertical position 71 Wall plate for S100 wall mount 72 Constructional requirements for wall mounts 74 Confirmation of the structural calculation and execution of installation 75 S100 Ceiling Mount S100 Wall Mount Issue 6.0 Printed on 05. 11. 2007 60 Customerks preparatory responsibilities Customer's responsibilities Checking the installation conditions Note: Zeiss service staff can mount the ceiling or wall mount only if all points of the following checklist applicable to the relevant installation conditions have been fulfilled. The actual load on the ceiling or wall depends on a large number of different factors, which must be determined in detail by a structural engineer on a case-to-case basis. \ Constructional requirements for ceiling mounts, see page 68, \ Constructional requirements for wall mounts, see page 74. Caution: d Make sure that a structural engineer checks the installation conditions during the planning procedure. Structural verification must be performed prior to the installation of the mount. We recommend filing the structural verification in the ceiling or wall mount documentation. M-30-1385-en d Obtain a written confirmation from a structural engineer stating that the applicable national codes and regulations have been complied with. d Please add a copy of the "Confirmation of structural calculation" to your order (see page 75). d If any differences exist between the planning documents and the actual on-site situation, please inform your contact at Carl Zeiss or the planning expert prior to the installation of the ceiling or wall flange or of the pre-installation set. d The system should be installed on a hard, level surface, e.g. concrete. Do not countersink the ceiling flange, pre-installation set or wall flange, but mount it directly on the respective surface. d On-site conditions also include building vibrations, which the structural engineer responsible must take into account right during the planning phase (see page 62). Obtain a written confirmation from your structural engineer stating that possible building vibrations have been taken into account (see page 75). S100 Ceiling Mount S100 Wall Mount Issue 6.0 Printed on 05. 11. 2007 61 Customerks preparatory responsibilities d Obtain the structural verification for an existing substructure from a structural engineer, i.e. make sure that the engineer confirms the effective strength of the existing anchors. Structural verification must be performed prior to the installation of the mount. Please add a copy of the "Confirmation of structural calculation" to your order (see page 75). d If an existing substructure is to be used, make sure that the maximum inclination of the ceiling anchor plate under load does not exceed 0.5° d The structural engineer must check that no modifications have been made to the substructure since the original installation. d When ordering a ceiling mount for installation on an existing substructure, you have to take into account the height of the existing substructure in the calculation of the column length. Warning! d If an existing flange plate or intermediate piece must be exchanged, never re-use the old anchors. New anchor holes must be drilled. When calculating the effective strength of the new anchors, the structural engineer must take into account the weakening effect of the old holes in the ceiling or wall. Planning the installation M-30-1385-en d Inspect the mounting components supplied for completeness and damage. d Prior to the installation of a ceiling or wall mount, you must always check that the actual installation conditions - in particular the room height for ceiling mounts - correspond to the specifications in the drawing. d Make sure that the anchors calculated by your structural engineer are properly installed, that the nuts and washers required to mount the Zeiss flange are readily available at the installation site and that the maximum tightening torque for the nuts is indicated. d For new installation, the ceiling flange must be mounted before the false ceiling is attached. S100 Ceiling Mount S100 Wall Mount Issue 6.0 Printed on 05. 11. 2007 62 Customerks preparatory responsibilities Building vibrations The on-site requirements also include the low-vibration design of the ceiling in the OR. This must be taken into account right during the planning phase for the ceiling mount. The following information primarily refers to the ceiling mount, but it can also be applied to a wall mount or floor stand. Two types of excitation factors must be distinguished: Single events which excite short-term vibration Induced by inadvertent knocks against the suspension system or strong impact against ceiling, wall or floor. This is the most frequent, but least critical type of excitation. The ZEISS ceiling mount features excellent damping against this type of vibration and displays a short recovery time. In extreme cases, surgery has to be interrupted for a few moments. Constant excitation causing sustained vibration The excitation energy of factors such as elevators, air conditioning systems, construction work, traffic does not easily reach the ceiling mount via the building. This type of excitation is extremely rare, but may lead to permanent vibration of the ceiling mount in extreme cases. This becomes particularly visible at high magnifications as used in the surgical microscope. The following result of a study is intended to help you understand constant vibration excitation occurring in rare cases in ceiling mounts, eliminate it or prevent it from the outset in new installations. Like any kinematic system, the Zeiss ceiling mount displays eigenfrequencies (=resonance frequencies) that range between 2 and 80 Hz depending on the position of the system and the accessories attached to it. The ZEISS ceiling mount provides very effective damping in particular against higher frequencies above 10 Hz which are typical of buildings with electrical excitation factors. Nevertheless it may happen in rare cases, when the ceiling mount's suspension arm is in a specific position, that even high frequencies which are critical for this particular constellation lead to vibrations (e.g.: 17 Hz, ..., 19 Hz, ...). Such excitation factors can usually be suppressed by the following measures: M-30-1385-en \ elimination of the excitation source (e.g. repair of damping of the air conditioning system) \ constructional damping measures in the ceiling installation S100 Ceiling Mount S100 Wall Mount Issue 6.0 Printed on 05. 11. 2007 63 Customerks preparatory responsibilities Due to the large number of parameters involved and the variety of potential building/ceiling mount constellations, Carl Zeiss Surgical is unable to give an absolute guarantee for the vibration-free suspension of the ceiling mount, even if the building meets the applicable ISO standards. However, it is highly improbable that constant vibrations are transferred to the ceiling mount if all requirements regarding vibrations in the OR ceiling are met. \ Max. vibration velocity (RMS) at the installation points for the ceiling mount. \ Vmax < 0.1 mm / s or Vmax < 4 milli-inches / s or below the curves (diagram) for the specified frequency range. Sources: Carl Zeiss Surgical (in-house study), ISO 10811, recommendations for ORs. RMS of vibration velocity (mm / sec) 1 0,1 0,01 4 5 6,3 8 10 12,5 16 20 25 31,5 40 50 One-third octaveband center frequencles (Hz) 63 90 4 5 6,3 8 10 12,5 16 20 25 31,5 40 50 One-third octaveband center frequencles (Hz) 63 90 RMS of vibration velocity (mili-inch / sec) 100 10 4 1 M-30-1385-en S100 Ceiling Mount S100 Wall Mount Issue 6.0 Printed on 05. 11. 2007 64 Customerks preparatory responsibilities Planning the electrical installation The following work is the customer's responsibility: d A socket with a properly installed protective ground connection must be provided at the installation site near the ceiling flange. Terminals for power connection are located on the ceiling mount. d Make sure that the power outlet has a properly connected protective ground connector. d Potential equalization: take the necessary actions in the building to incorporate the system in protective "potential equalization" measures. Installation of conduits d In the planning process, make appropriate allowance for conduits required for additional future applications (communications, video, monitors, etc.). Power requirements at the installation site d Please note the applicable national codes and regulations concerning the line cross section and fuse strength. d Please use the following electrical specifications as a basis for on-site electrical protection measures: Rated voltage 115 VAC, (100 - 120) VAC ± 10% 230 VAC, (220 - 240) VAC ± 10% Rated frequency 50 - 60 Hz Current consumption Current consumption of halogen light source: Max. 2.0 A at 115 VAC Max. 1.0 A at 230 VAC Current consumption of xenon light source: Max. 5.0 A at 115 VAC Max. 2.5 A at 230 VAC Electrical standard Complying with IEC 60601-1 / EN 60 601-1; UL 60 601-1, CAN / CSA-C22.2 601.1 -M90 Protection class I, degree of protection IPXO, Type B equipment The system has been designed for continuous operation. M-30-1385-en S100 Ceiling Mount S100 Wall Mount Issue 6.0 Printed on 05. 11. 2007 65 Customerks preparatory responsibilities M-30-1385-en S100 Ceiling Mount S100 Wall Mount Issue 6.0 Printed on 05. 11. 2007 66 Customerks preparatory responsibilities Anchoring of the S100 ceiling mount For recommended installation sites of the ceiling mount, please see the illustrations from page 18. Caution: The ceiling mount must only be installed on the original ceiling flange supplied by the company Carl Zeiss. Mounting the ceiling flange Caution: When planning and installing the system, make sure that the orientation of the swivel range is correct: \ The swivel range of the carrier arm about the column is limited by two stops at ±163°. In accordance with the installation drawings, the swivel range of ±163° must be marked on the column and ceiling flange with a waterproof pen. The two stops determine the range beyond which the carrier arm cannot reach. \ Two stops at ±163° determine the range which the suspension arm cannot reach. Key A Ceiling flange, dia. 300 mm (11.81") B Ceiling height 2,250 mm (88.58") Maximum 3,300 mm (129.92")in dentistry Maximum 3,450 mm (135.83") in ENT Maximum 3,530 mm (138.98")in ophthalmology C Cover, dia. 361 mm (14.21") D Column, dia. 60 mm (2.36") E Column length M-30-1385-en S100 Ceiling Mount S100 Wall Mount Issue 6.0 Printed on 05. 11. 2007 67 Customerks preparatory responsibilities 6x 60 ° mm 0 27 Z .63 0 /1 ∅361mm/14.21Z ∅300mm/11.81Z 130 mm / 5.12Z 100 mm / 3.94Z 50 mm / 1.97Z 74 mm / 2.91Z ∅ 12 mm / 0.47Z E A 172 mm / 6.77Z B D C 1 : 10 M-30-1385-en S100 Ceiling Mount S100 Wall Mount Issue 6.0 Printed on 05. 11. 2007 68 Customerks preparatory responsibilities Aligning the column in a vertical position t = 1 mm 0.04" d The column must be aligned in a vertical position, with a maximum admissible deviation of ±0.5°: \ Use C-type washers 305497-0002-000 to level out any unevenness of the mounting surface. t = 1 mm /0.04", thickness of the C-type washer 26 mm 1.02" \ Or, if the mounting surface is very uneven, you can use longer threaded bolts with additional nuts and washers to align the flange component. 60 mm / 2.36" Constructional requirements for the ceiling mount The actual load on the ceiling depends on a large number of different factors. The requirements to be met by the ceiling or substructure result from the addition of perpendicular forces and torques produced by the suspension system and accessories. These are the forces to be transmitted into the structural ceiling via the ceiling anchors, The column must be aligned in a vertical position (max. deviation ± 0.5°). Forces and torques Warning! The structural engineer must ensure in each individual case that the structural ceiling has a sufficient load capacity for the forces and torques listed below. He must also take into account any additional loads on the ceiling and add an appropriate safety margin, and must observe the applicable national codes and regulations. Caution: \ The perpendicular forces and torques specified below include an additional load of 100 kg (220 lb), which is generated when a person hangs on the end of the suspension arm (or the microscope). Further safety margins have not been incorporated. M-30-1385-en \ The perpendicular forces and torques have been calculated on the basis of the maximum permissible load on the suspension arm. \ For an S100 ceiling mount installed on the ceiling flange, the structural ceiling must have the following load capacity: \ Perpendicular force: min. 1200 N (min. 270 lbf) \ Torque: min. 1350 Nm (min. 996 lbf.ft) S100 Ceiling Mount S100 Wall Mount Issue 6.0 Printed on 05. 11. 2007 69 Customerks preparatory responsibilities M-30-1385-en S100 Ceiling Mount S100 Wall Mount Issue 6.0 Printed on 05. 11. 2007 70 Customerks preparatory responsibilities Anchoring of the S100 wall mount For recommended installation sites of the wall mount, please see the illustrations from page 20. Caution: The wall mount must only be installed on the original wall flange or, if necessary, on the original wall plate from Carl Zeiss. S100 wall flange (1244-708) Caution: When planning and installing the mount, make sure that the orientation of the swivel range is correct: \ Two stops at ±163° determine the range which the carrier arm cannot reach. \ In the wall mount with a 600mm suspension arm, two stops at ±163° determine the range which the suspension arm cannot reach. Key A Cover, W x H = 213 x 426 mm (8.39 x 16.77") B S100 wall flange (1244-708) C Distance of top row of bores from floor 1910 mm (75.20") for dentistry 2060 mm (81.10") for ENT 2140 mm (84.25") for ophthalmology t = 12 mm / 0.47" thickness of the wall flange plate M-30-1385-en S100 Ceiling Mount S100 Wall Mount Issue 6.0 Printed on 05. 11. 2007 71 Customerks preparatory responsibilities Aligning the wall flange in a vertical position t = 1 mm 0.04" d The wall flange must be aligned in a vertical position, with a maximum admissible deviation of ±0.5°: Use C-type washers 305497-0002-000 to level out any unevenness of the mounting surface. t = 1 mm / 0.04", thickness of the C-type washer 26 mm 1.02" 60 mm / 2.36" 140 mm 19 mm / 0,75Z 5.51Z 7.09Z 180 mm ∅ 12 mm / 0.47Z t = 12 mm / 0.47" A B C 1 : 10 M-30-1385-en S100 Ceiling Mount S100 Wall Mount Issue 6.0 Printed on 05. 11. 2007 72 Customerks preparatory responsibilities Wall plate for S100 wall mount The wall plate is used to install the wall mount on less stable walls. Compared with direct installation using the wall flange only, the wall plate distributes the torques over a larger area, thus reducing the load on individual points. The wall plate is the main component of the mounting kit "Adapter for S100, complete" (1277-816). The mounting kit also includes caps for covering any bores in the wall plate which you do not need. Caution: d The original wall flange from Carl Zeiss must always be used to install the wall mount on the wall plate. The wall plate must not be inclined by more than 0.2° under the load of the wall mount. 1 Wall plate for S100 wall mount (1277-816) shown here with screwed-on S100 wall flange (1244-708) 2 S100 wall flange (1244-708) C Installation height of wall plate and wall flange Distance of row of bores from floor: 1910 mm (75.20") for dentistry 2060 mm (81.10") for ENT 2140 mm (84.25") for ophthalmology t = 12 mm / 0.47" thickness of the wall plate M-30-1385-en S100 Ceiling Mount S100 Wall Mount Issue 6.0 Printed on 05. 11. 2007 73 Customerks preparatory responsibilities t = 12 mm / 0.47" ∅ 9,5 mm / ∅ 0.37" (10x) 1 M-30-1385-en S100 Ceiling Mount S100 Wall Mount 550 mm / 21.65" 520 mm / 20.47" 467 mm / 18.39" 350 mm / 13.78" m /7 .09 " m / 1 50 5.9 0m 8" m /1 9.6 9" 40 6m 287 mm / 11.30" C 18 0m 30 mm 1.18" 180 mm / 7.09" 2 Issue 6.0 Printed on 05. 11. 2007 74 Customerks preparatory responsibilities Constructional requirements for wall mounts The actual load on the wall depends on a large number of different factors. The requirements to be met by the wall or substructure result from the addition of perpendicular forces and torques produced by the suspension system and accessories. These are the forces to be transmitted into the structural wall via the wall mount. The customer is responsible for providing a wall with sufficient load capacity. Light-construction walls, for example, can be reinforced by additional, high-stability posts. The wall flange must be aligned in a vertical position, with a max. deviation of ± 0.5°). Forces and torques Warning! The structural engineer must ensure in each individual case that the structural wall has a sufficient load capacity for the forces and torques listed below. He must also take into account any additional loads on the wall and add an appropriate safety margin, and must observe the applicable national codes and regulations. Caution: \ The perpendicular forces and torques specified below include an additional load of 100 kg (220 lb), which is generated when a person hangs on the end of the suspension arm (or the microscope). Further safety margins have not been incorporated. \ The perpendicular forces and torques have been calculated on the basis of the maximum permissible load on the suspension arm, i.e. a surgical microscope with maximum admissible accessories. \ For an S100 wall mount, the structural wall must be able to accept the following forces and torques: S100 wall mount with a 950mm suspension arm \ Perpendicular force: min. 1,110 N (min. 250 lbf) \ Torque, vertical: min. 1,690 Nm (min. 1,250 lbf.ft) \ Torque, horizontal: min. 1,340 Nm (min. 990 lbf.ft) S100 wall mount with a 600mm suspension arm \ Perpendicular force: min. 1,090 N (min. 245 lbf) M-30-1385-en \ Torque, vertical: min. 1,350 Nm (min. 1,000 lbf.ft) \ Torque, horizontal: min. 1,020 Nm (min. 755 lbf.ft) S100 Ceiling Mount S100 Wall Mount Issue 6.0 Printed on 05. 11. 2007 75 Customerks preparatory responsibilities Confirmation of the structural calculation and execution of installation Sales order no.: ........................................................................................... Customer address / Delivery address: ........................................................................................... ........................................................................................... ........................................................................................... By signing below, the following persons confirm that they have performed their work in a proper and orderly way: The structural engineer for \ the selection and layout of the installation site, taking possible building vibrations into account \ the structural calculation, taking into account the applicable national regulations and the planning manual \ the structural checking of an existing substructure \ the structural calculation of a substructure built on site \ the final checking and release of the structural calculations: Name and address of the structural engineer: ........................................................................................... ........................................................................................... ........................................................................................... .............................. .................................................................. Date Signature The installer for the proper mounting of the pre-installation set or the ceiling or wall flange from Carl Zeiss: Name and address of the executing company and installerks name: ........................................................................................... ........................................................................................... ........................................................................................... ........................................................................................... M-30-1385-en .............................. .................................................................. Date Signature S100 Ceiling Mount S100 Wall Mount Issue 6.0 Printed on 05. 11. 2007 76 Customerks preparatory responsibilities M-30-1385-en S100 Ceiling Mount S100 Wall Mount Issue 6.0 Printed on 05. 11. 2007 77 Index Index A Adapter for S100 wall mount, compl. (1277-816) 72 Additional load of 100 kg 68, 74 Aligning the column in a vertical position 68 Anchoring of S100 ceiling mount 66 Anchoring of S100 wall mount 70 B Building vibrations 60, 62 C Carrier units, technical data 55 Ceiling flange 66 Ceiling flange, mounting of 66 Ceiling flange, original from Carl Zeiss 66 Ceiling height 25, 37, 47, 66 Ceiling mount 6 Ceiling mount for dentistry 24 Ceiling mount for dentistry, recommended work ranges 26 Ceiling mount for ENT 36 Ceiling mount for ENT, recommended work ranges 38 Ceiling mount for ophthalmology 46 Ceiling mount for ophthalmology, recommended work ranges 48 Ceiling mount, alternative installation on patientks side 19 Ceiling mount, ideal installation above the patient 18 Centro suspension system 32 Checking the installation conditions 60 Collision with other examination configurations 8 Column diameter 66 Column length 66 Column length for dentistry 25 Column length for ENT 37 Column length for ophthalmology 47 Column, vertical alignment 68 Conduits, installation of 64 Confirmation of execution of installation 75 Confirmation of structural calculation 75 Constructional requirements 60 Constructional requirements for ceiling mount 68 Constructional requirements for wall mounts 74 Cover 66, 70 C-type washers (305497-0002-000) 68, 71 Customer's responsibilities 60 M-30-1385-en S100 Ceiling Mount S100 Wall Mount Issue 6.0 Printed on 05. 11. 2007 78 Index Customerks preparatory responsibilities 59 D Dentistry, technical data for 23 Determining the ceiling height for dentistry 25 Dimensions of ceiling mount for dentistry 24 E ENT, technical data for 33 Execution of installation, confirmation of 75 F Forces and torques 68, 74 I Installation conditions, checking of 60 Installation height of wall plate and wall flange 72 Installation site 60 Installation site, layout 75 Installation sites in OR or treatment room 18 Installation, proper 75 K Key to symbols 2 L Load on the ceiling or wall 60 Load on the ceiling, actual 68 Load on the wall, actual 74 Loads on the wall, additional 74 M Minimum distances 8 Motion range of S100 ceiling mount 10 Motion range of wall mount with 600mm suspension arm 14 Motion range of wall mount with 950mm suspension arm 12 Mounting height, determining 25, 37, 47 Mounting possibilities for OPMI pico in ENT 34 O Ophthalmology, technical data 45 Original ceiling flange 66 Original wall flange 70, 72 Original wall plate 70 P Perpendicular force 68, 74 Pivot point of ceiling mount 9 Pivot point of wall mount 9 Pivot points 8 Planning the electrical installation 64 M-30-1385-en S100 Ceiling Mount S100 Wall Mount Issue 6.0 Printed on 05. 11. 2007 79 Index Potential equalization 64 Power requirements at installation site 64 Product range 5 Protective ground connection socket 64 R Reinforcing the light-construction walls 74 Review and release 75 Row of bores, distance from floor 70 S S100 examination unit incl. light guide 57 S100 examination unit, with illumination module 56 S100 product range 5 Signature, confirm by 75 Standby position 8 Standby positions 17 Structural calculation 75 Structural calculation, confirmation of 75 Structural engineer 60, 68, 74, 75 Structural engineer, obligatory written confirmation 60 Structural verification 60 Substructure, produced on-site 75 Substructures, existing 60 Support units 6 Swivel range, orientation of 66, 70 T Technical data / Dentistry 23 Technical data / ENT 33 Technical data for ophthalmology 45 Technical data of examination units 55 Threaded bolts, longer 68 Torque 68 Torque, horizontal 74 Torque, vertical 74 V Vibration, short-term 62 Vibration, sustained 62 W Wall flange 70 Wall flange, original from Carl Zeiss 72 Wall flange, vertical alignment 71 Wall mount 6 Wall mount for ENT 40 Wall mount on less stable walls 72 Wall mount with 600mm suspension arm, possible installation sites 21 M-30-1385-en S100 Ceiling Mount S100 Wall Mount Issue 6.0 Printed on 05. 11. 2007 80 Index Wall mount with 600mm suspension arm, standby position 17 Wall mount with 950mm suspension arm, possible installation sites 20 Wall mount with 950mm suspension arm, standby position 17 Wall mount, constructional requirements 74 Wall mount, ENT, with 600mm suspension arm 41, 50, 51 Wall mounts for dentistry, dimensions 28 Wall mounts for dentistry, recommended work ranges 30 Wall mounts for ENT, dimensions 40 Wall mounts for ENT, recommended work ranges 42 Wall mounts for ophthalmology 50 Wall mounts for ophthalmology, recommended work ranges 52 Work ranges, recommended, ceiling mount for dentistry 26 Work ranges, recommended, ceiling mount for ENT 38 Work ranges, recommended, ceiling mount for ophthalmology 48 Work ranges, recommended, wall mount for ophthalmology 52 Work ranges, recommended, wall mounts for dentistry 30 Work ranges, recommended, wall mounts for ENT 42 Z Zeiss service 60 M-30-1385-en S100 Ceiling Mount S100 Wall Mount Issue 6.0 Printed on 05. 11. 2007 81 M-30-1385-en S100 Ceiling Mount S100 Wall Mount Issue 6.0 Printed on 05. 11. 2007 Carl Zeiss Surgical GmbH A Carl Zeiss Meditec Company 73446 Oberkochen Germany M-30-1385-en Fax: ++49 (0) 7364-20 48 23 Email: [email protected] Internet: www.meditec.zeiss.com Printed in Germany CG-ST


















































































