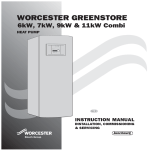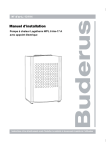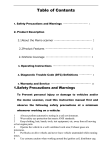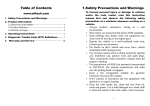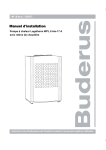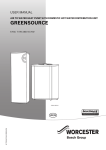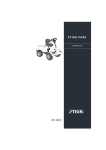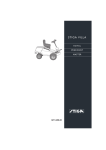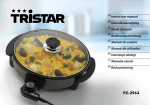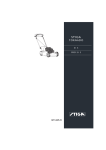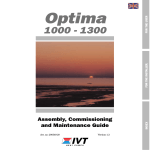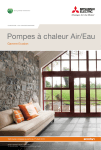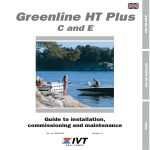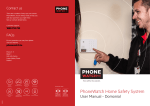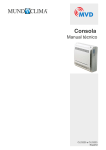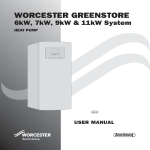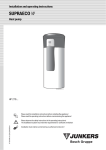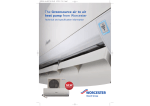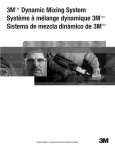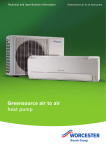Download WORCESTER GREENSOURCE
Transcript
WORCESTER GREENSOURCE 6 kW, 7 kW & 9.5 kW HEA HEAT PUMP WITH HOT WATER DISTRIBUTION UNIT GB/IE INSTALLATION MANUAL Please read carefully prior to installation and user guide BUILDING REGULATIONS This appliance must be installed and serviced only by a competent person in accordance with the current: IEE Regulations, Building Regulation, Building Standards (Scotland) (Consolidation), Building Regulations (Northern Ireland), local water by-laws, Health & Safety Document 63S (The Electricity at Work Regulations 1989), IS 813 (Eire) and other local requirements. The relevant Standards should be followed, including: BS7074:1 : Code of practice for domestic and hot water supply EN:12828 : Central heating for domestic premises BS7593 : Treatment of water in domestic hot water central heating systems BS EN 14511 : Requirements heat pumps for space heating and cooling BS EN 378 : Safety and environmental requirements for heat pumps The Health and Safety at Work Act 1974 The Management of Health and Safety at Work Regulations 1999 The Construction (Health, Safety and Welfare) Regulations 1996 The Construction (Design and Management) Regulations 1994 The Lifting Operations and Lifting Equipment Regulations 1998 Where no specific instruction is given, reference should be made to the relevant codes of Practice. Potable water: All seals, joints, compounds (including flux and solder) and components used as part of the secondary domestic water system must be approved for use with potable water supplies. This is to certify that the above ranges of products manufactured by Bosch Thermotechnology have been tested and found to comply with – 1. 2. the requirements of the (Water Fittings) Regulations 1999 for England and Wales, the Water Byelaws 2000, Scotland and the Water Regulations Northern Ireland. the requirements of the UK Building Regulations: The Building Regulations 1991 (England & Wales) Requirements G3, L1 and Regulation 7. The Building Standards (Scotland) Regulations 1990. Regulation 10 (B2), 22 (J3.3a and J3.4), 27 and 28 (P2.6 and P3). The Building Regulations (Northern Ireland) 2000. Installation manual for the Worcester Greensource heat pump with hot water distribution unit Worcester, 16.06.08 Part number: 8-716-115-330 Issue: a Copyright © 2008 Table of Contents Contents FOR THE INSTALLER ............................................................................................ 5 Important information to the installer .............................................................................6 Checklist .......................................................................................................................6 What the deliver y includes .............................................................................................7 General .........................................................................................................................8 Transporting and storage ............................................................................................................................................................... 8 Positioning the heat pump .............................................................................................................................................................. 8 Minimum and maximum working temperatures ............................................................................................................................ 9 Different methods of heating control ............................................................................................................................................... 9 Defrosting method .......................................................................................................................................................................... 9 Location of the temperature sensors .............................................................................................................................................. 10 CANbus........................................................................................................................................................................................ 11 Components identification ............................................................................................................................................................ 12 Dimensions, clearance and plumbing connections ..........................................................13 Greensource Air to water heat pump (outdoor) ............................................................................................................................ 13 Hot water distribution unit........................................................................................................................................................... 13 Fit the filter valve ......................................................................................................................................................................... 14 Connecting to the heating system ..................................................................................15 Fitting the unvented kit ................................................................................................................................................................ 15 Use in hard water areas ............................................................................................................................................................... 15 Flushing the heating system .......................................................................................................................................................... 18 Connecting the heat pump, HWDU and heating system ................................................................................................................ 18 Pump diagram - Available pump head ......................................................................................................................................... 18 Principle method of operation ....................................................................................................................................................... 19 Filling the heating system ............................................................................................................................................................. 20 Connecting to the power supply ....................................................................................20 Sensors ......................................................................................................................................................................................... 20 Isolation switch and residual current device ................................................................................................................................. 21 Emergency operation .................................................................................................................................................................... 21 Wiring diagram Greensource heat pump ...................................................................................................................................... 22 Wiring diagram Greensource HWDU ........................................................................................................................................... 23 Terminal diagram Greensource heat pump - HWDU.................................................................................................................... 24 External connections Greensource heat pump ............................................................................................................................... 25 External connections Greensource HWDU.................................................................................................................................... 26 Installer and ser vice menu (I/S) ...................................................................................27 Menu over view ............................................................................................................28 Commissioning ............................................................................................................31 Start the heat pump ..................................................................................................................................................................... 31 Start up ....................................................................................................................................................................................... 31 Other settings ............................................................................................................................................................................... 34 Important points to check after commissioning ............................................................................................................................. 34 Timers ........................................................................................................................35 Alarm functions ...........................................................................................................36 Technical information ..................................................................................................39 Factory settings ............................................................................................................................................................................ 39 Technical information .................................................................................................................................................................. 42 Sound levels ................................................................................................................................................................................. 43 Sensor table .................................................................................................................................................................................. 43 Supplimentary technical information ........................................................................................................................................... 44 3 PRODUCT CONTENTS LIST Greensource Heat Pump. Components included in deliver y: Rubber feet Outdoor sensor T2 with cable Room sensor T5 Valve with filter Circlip pliers Flexible connection hoses Tundish (factory fitted) Literature pack: User manuals Installation manual Guarantee card Unvented cylinder kit: DHW expansion vessel Expansion Vessel Hose Wall mounting kit for expansion vessel High flow rate inlet control set Blending valve Tundish 15 mm x 22 mm Filling loop and valve Waste coupler 4 For the Installer This guide provides the heat pump installer with a description of how the heat pump and the Hot water distribution unit (HWDU) are installed and commissioned. The installation section consists of a plumbing part and an electrical part. It also provides technical data such as measurements, wiring diagrams and installer menus. We hope that you read through this guide carefully and that you respect all notes and warning texts. Contents: Important information to the installer Checklist What the shipment includes General Dimensions, clearance and plumbing connections Connecting the heat pump and HWDU to the heating system Connecting the heat pump and HWDU to the power supply External connections Commissioning Technical information Note It is important that as the installer you also read through the User guides for our Greensource products. Here you will find the information necessary to get a comprehensive understanding of the heating unit. 5 Important information to the installer / Checklist Important information to the installer This manual gives you all the information necessary to install the heat pump and HWDU. The guide is divided into several parts in the order in which installation and commissioning must be carried out. Before staring the installation: Note Only qualified installers may carry out the installation. The installer must follow applicable rules and regulations and recommendations from the manufacturer. The heat pump may be temporarily tilted with the compressor downwards. It must never laid down or transported horizontally. (See Transport and storage) Check that the plumbing connections in the heat pump and the HWDU are intact and have not shaken loose during transport. Before the commissioning the heating system must be filled up and completely vented. Checklist The following checklist will give you a general description of how the installation should be carried out. 1. 2. 3. 4. 5 6 7. 8. 9. 10. 11. 12. 13. 14. 15. Position the heat pump on a solid base. Install the incoming and outgoing pipes for the heat pump. Install the drainage pipe for the heat pump. Fit the filter valve. Install the incoming and outgoing pipes for the HWDU. Install the waste water hose for the HWDU. Install the unvented kit and inlet control group external to the unit. Connect the heat pump and HWDU. Connect the heat pump and the HWDU to the heating system. Install the outdoor sensor and room sensor. Connect the CANbus wiring between the heat pump and the HWDU. Fill and vent the heating system before commissioning. Connect any residual current device. Connect the heat pump and HWDU to the power supply. Commission the heating installation by making all the necessary settings on the control panel. 16. Check the heating installation after commissioning. 6 ! Warning For reasons of safety the main power supply must be disconnected before working on the heat pump and HWDU. What the delivery includes What the delivery includes The following components are included in the delivery of the heat pump and HWDU: Rubber feet Quantity: 4 Valve with filter Quantity: 1 Outdoor sensor T2 (GT2) with cable Quantity: 1 Literature pack User manual Greensource Heat pump User manual Hot water distribution unit Installation manual Guarantee card Room sensor T5 (GT5) with cable: Quantity: 1 Blending valve Quantity: 1 Circlip pliers Quantity: 1 Flexible connection hose Quantity: 2 DHW expansion vessel Quantity: 1 High flow rate inlet control set Quantity: 1 Expansion vessel hose Quantity: 1 Acetal tundish Quantity: 2 1 x factory fitted 22 mm x1" 1 x 15 mm x 22 mm Wall mounting kit for expansion vessel Quantity: 1 Waste coupler Quantity: 1 Filling loop with valve Quantity: 1 7 General General Transporting and storage The heat pump should always be transported and stored in an upright position. Otherwise the suspension fittings inside the compressor can be damaged. If the heat pump must be tilted during entry to the installation site, this should be done for as short a time as possible. The HWDU must not be stored or transported at temperatures below 0ºC. The heat pump must not be stored at temperatures below 0ºC. Positioning the heat pump The heat pump is located outdoors. It contains a number of sensitive parts. It is important that it stands on a flat and solid base, for example, concrete or similar hard standing. A rubber mat may be fitted to reduce possible noise transmission for uneven surfaces. See more information under the heading Technical information/ Sound levels. The HWDU is placed indoors. Pipe lengths should be kept to a minimum between indoor and outdoor units. Class O insulation should be used to insulate all pipes. The heat pump produces condensation in normal operation and melted ice during the defrosting process. It is therefore important to direct waste water from the heat pump to a suitable drain. Note that the discharge pipe must have a continual fall away from the unit to a suitable drain. This will keep the discharge pipe free of frost as air is drawn from inside the house. The heat pump must be positioned so that air is not prevented from passing through the evaporator. Minimum distance to a wall is 300 mm. Avoid positions which result in circulation of cold air because this decreases the heat pump output. Consideration should be given to siting the outdoor unit directly below eaves and possible snow fall. Any canopy or other cover must not be fitted closer than 2 m as this will effect the heat pumps operation. 8 Note The amount of condensation water can amount to 30-40 litres, during days of high humidity. It is non acidic. General Minimum and maximum working temperatures Maximum working temperatures The heat pump can work with a maximum return temperature of approximately 59ºC. If the temperature rises above this value the heat pump will stop for reasons of technical safety. In the event of additional heat only, the maximum flow temperature is limited to the factory setting 62ºC. This can be changed by the installer to max 70ºC. If a value higher than 65ºC is set a mixing valve must be installed. See Commissioning. Minimum working temperatures The heat pump stops if the outdoor temperatures falls below approx -20ºC. All heat production then occurs in the HWDU by the additional electric heater. The heat pump starts automatically when the outdoor temperature climbs above approx -20ºC. Different methods of heating control The control unit uses different methods to control the heating installation. These are: Control with an outdoor sensor and Control with an outdoor sensor supplemented with a room sensor. More information about the control methods can be found in the User Guide. Defrosting method The principle of defrosting in the heat pump is known as hot gas defrosting. During defrosting, the flow in the refrigerant circuit is reversed by means of an electrically-controlled four-way valve. The compressed gas from the compressor is fed into the top of the evaporator, causing the ice on the outside to melt. During this process, the heating water is cooled slightly. Hot gas is sprayed into the evaporator and sensor T11 ensures that the process functions correctly. The time required for defrosting depends on the amount of ice and the outdoor temperature. This unit also operates as a fan defrost function, where hot air blows upwards through the fan to prevent freezing. 9 General Location of the temperature sensors T1 T2 T3 T5 T6 T8 T9 T10 T11 Flow sensor Outdoor sensor Hot water sensor Room sensor Sensor compressor temperature Sensor heat transfer fluid out Sensor heat transfer fluid in Sensor condenser temperature Sensor refrigerant temperature evaporator T12 Sensor air temperature evaporator Heating system 3-way valve 3-way valve Greensource Air to water heat pump Heating system Hot water distribution unit 10 General CANbus The Rego 800 has different circuit boards which are connected by a communications cable, CANbus. CAN is an abbreviation of Controller Area Network and is a two wire system for communication between the microprocessor based modules/circuit boards. These are connected in series. The heat pump has one circuit board (IOB circuit board), other circuit boards are in the HWDU. Cable ELAQBY 2x2x0.4A is suitable cable for external laying (connection between the circuit boards). The cable must be twisted pair and screened. The screen must only be earthed at one end and to the chassis (not to the circuit board). Maximum cable length is 20 m. CANbus cables must not be laid alongside power cables. They may be laid alongside sensor cables. In the connection area of the heat pump and the HWDU the external CANbus cable must be laid so that it does not come into contact high current connections (230/400V). The connection between the circuit boards is by four wires since the 12V-supply between the circuit boards must also be connected. The circuit boards have markings for both the 12V and CANbus connections. Warning The CANbus cable must be screened and laid separately from the power cable to prevent interference in the CANbus communication. Warning Do not mix up the 12V and CANbus connections! If 12V (or other incorrect voltage) is supplied to the CANbus contacts the processors in the CANbus are destroyed. Check, therefore, that the four cables are connected to the contacts with the corresponding marking on the circuit boards in the HWDU and the heat pump. Screen Switch S1 The switch is used to mark the start and end of a CANbus loop. This means that the display circuit board in the HWDU (marked CPU on the wiring diagram) and the IOB circuit board in the heat pump must be terminated using S1, which must be in position Term. If a residual power breaker is used this circuit board must be terminated instead of the CPU circuit board in the HWDU. Ensure that the correct circuit boards are terminated and that all other switches are in the opposite position. 11 Warning Handle the circuit boards with great care. They are sensitive to ESD (Electrostatic discharge), which can cause faults in electronic components. General Components identification Hot water distribution unit Mixing valve Pressure gauge (0.5 – 1.5 bar) Heat carrier pump (G2) Pipes to and from the heat pump are connected at the back Three-way valve Three-way valve Pump for heating system (G1) Heat pump Service connection Manual air vent Four-way valve Sight glass Condenser Expansion valve Low pressure switch Non-return valve Drying filter Service connection High pressure switch Compressor 12 Dimensions, clearance and plumbing connections Dimensions, clearance and plumbing connections Greensource Air to water heat pump (outdoor) Left-hand side Front Back Condensator drain Cable entry 1) Flow to HWDU. 2) Return from HWDU 201 165 101 1190 60 105 640 220 820 411 Note Required installation space for the heat pump. Minimum distance from the pump to the wall is 300 mm. Minimum distance in front of the pump 1000 mm, to the sides 500 mm. The waste coupler must be fitted to the condensator drain oulet. If a roof is installed it must be positioned at least 1.5 m above the heat pump to avoid the recirculation of cold air. Hot water distribution unit HWDU Required installation space for the HWDU. A free space of 600 mm is required in front of the HWDU. No clearance required at the sides. A minimum of 25 mm is required from the back of the unit to any permanent fixture: i.e. outer wall or partition wall. Min. 25 mm Min. 600 mm Wall Front Min. space 1,240 mm 13 Insulated wall Dimensions, clearance and plumbing connections Pipe connections HWDU front view The following connections are made to the HWDU: A 32 mm plastic pipe is taken from the waste water pipe to the floor drain. The flow is connected to the inlet marked Forward flow. The return is connected to the inlet marked Return flow. Cold water and hot water are connected to inlets marked Cold water and Hot water. The following connections are made to the heat pump: A 32 mm plastic pipe is drawn from the drainage pipe to the floor drain. Pipe dimensions Flow/return Clamping ring connection mm ø22 CW and HW Clamping ring connection mm ø22 To/from connections Clamping ring connection Clamping ring connection Waste water/drainage mm mm mm ø22 ø28 ø32 (in the HWDU) (n the heat pump) (in both) Hot water Cold water View connection area HWDU seen from behind 2) To the heat pump. (Connect to 2) in the heat pump picture. Return heating system 1) From the heat pump. (Connect to 1) in the heat pump picture. Flow heating system HWDU top view Fit the filter valve The task of the particle filter is to filter out dirt before it can enter the heat pump. Accordingly, the supplied filter valve should always be fitted on the return pipe on the hot side, between the HWDU and the outdoor heat pump. It should be fitted as close to the heat pump as possible and be horizontal. 14 Connecting to the heating system Connecting to the heating system Fitting the unvented kit Parts to assemble: High flow rate inlet control set Expansion vessel Expansion vessel hose Tundish - factor y fitted Tundish - 15mm x 22 mm supplied separately Wall mounting kit for expansion vessel Blending valve Filling loop with valve Connection: Note Mount the expansion vessel with the wall mounting kit. Connect the expansion vessel hose to the expansion vessel. The relief valve connections should not be used for other purpose. Connect the expansion vessel and inlet control set externally to the appliance in line with G3 regulations. We recommend that this be positioned above the HWDU. The blending balve should be fitted between the cold and the DHW outlet to the tap. Use in hard water areas Normally there is no need for water treatment to prevent scale formation. In areas where temporary water hardness exceeds 200ppm, consideration may need to be given to the fitting of a scale prevention device. In such circumstances the advice of the local water authority should be sought. 15 Connecting to the heating system Detailed discharge pipe installation requirements The discharge pipework must be routed in accordance with part G3 of schedule 1 of the building Regulations. The tundish should be vertical, located in the same space as the unvented hot water cylinder and be as close as possible and within 500mm of the safety device e.g. the temperature relief valve. The discharge pipe from the tundish should be: made of metal at least one pipe size larger than the nominal outlet size of the safety device (larger sizes may be required if the equivalent hydraulic resistance exceeds that of a straight pipe 9m long - refer to BS6700) terminate in a safe place where there is no risk to persons in the vicinity of the discharge, and position safely from electrical devices. have a vertical section of pipe at least 300mm long below the tundish before any elbows or bends in the pipework installed with a continuous fall visible at both the tundish and the final point of discharge or where this is not possible or practically difficult there should be clear visibility at one or the other of these locations 16 Connecting to the heating system Valve outlet size G1/2 <G3>/4 G1 Size of discharge pipework D1 15 mm 22 mm 28 mm Maximum length of straight pipe (no bends or elbows) Deduct the figure below from the maximum length for each bend or elbow in the discharge pipe 22 mm Up to 9 m 0.8 m 28 mm Up to 18 m 1.0 m Size of discharge pipework D2 35 mm Up to 27 m 1.4 m 28 mm Up to 9 m 1.0 m 35 mm Up to 18 m 1.4 m 42 mm Up to 27 m 1.7 m 35 mm Up to 9 m 1.4 m 42 mm Up to 18 m 1.7 m 54 mm Up to 27 m 2.3 m How to drain the hot water cylinder 1. Turn off the main water supply to the cylinder. 2. Open a hot water tap with a position as low as possible in the building, in order to reduce the pressure. 3. Remove the pipe connection 1 - Mains cold water in and connect one end of the hose pipe to the connection. Terminate the other end of the hose to a drain or to outside. Ensure that the drain end of the hose is at a lower level than the bottom of the cylinder. The greater the fall on the hose, the higher the flow rate. 4. Disconnect connection 2 - Domestic hot water out. 5. Start the siphon effect by pumping or sucking at the drain end of the hose. 6. Let the whole volume drain out. 1 2 >0cm How to flush the system & tank To flush the tank use the above proposed setup, add a hose onto the hot water outlet position number 2 (in the above diagram) and then flush the hot water tank. 17 Connecting to the heating system Flushing the heating system It is important that all previously mentioned preparations have been carried out before the heat pump is connected to the heating system. Also ensure the heating system has been well flushed before the heat pump is installed. Flushing protects the heat pump from contamination. Faults in the heat pump can be caused by poor water quality in the radiators/ underfloor coils or that air is penetrating the system continuously. Oxygen causes corrosion products in the form of magnetite and sediment, which is detrimental to the heat pump components and reduces its working life. Existing heating systems which require regular filling or where the heating water is not clear when drained, requires cleansing and flushing before the installation of a heat pump. Do not use any water treatment additives except agents for raising the pH level. Connecting the heat pump, HWDU and heating system Use the information in section Dimensions, clearances and plumbing connections to connect the different parts of the heating installation. In addition, to avoid vibration transfer between the heat pump and the pipe system we recommend fitting flexible hoses at the inlet and outlet of the heat pump, which are supplied. Between the heat pump and the house we recommend 28 mm copper pipe for lengths of less than 20 metres. The pipes must be insulated with a material, such as class 0 Armaflex, which cannot absorb moisture. Venting valves must be provided on the pipes. Short outdoor pipes reduce heat losses. Pump diagram - Available pump head Available pressure Diagram: Pump for heating system (G1) Pos 3 Pos 1 Pos 2 Water flow [l/h and l/s] 18 Note Only qualified installers may carry out the installation. The installer must follow applicable rules and regulations and recommendations from the manufacturer. Connecting to the heating system Principle method of operation The principle method of operation is based on the vapour compression cycle with any additional heat being provided by the built in electric heater. The control unit controls the heat pump using the outdoor sensor T2 and the flow sensor T1 according to the set heat curve. If the heat pump is unable to meet the heating requirements, the HWDU and the additional electric heater starts automatically and together with the heat pump provides the required temperature. Hot water is prioritised and controlled by a sensor, T3 in the hot water cylinder. While the DHW is being heated in the hot water cylinder, the CH production by the heat pump is stopped temporarily through a three-way valve. When the DHW temperature is satisfied the heat pump continues the CH production. Operation in extreme cold conditions: At outdoor temperatures lower than approximately -20, the compressor in the heat pump is switched off and all heating and hot water heating is via the built in electric heater. Greensource heat pump and HWDU E10 C11 C12 G1A G1B P11 Q10 Q12 Q13 Radiator system Expansion vessel Primary water storage tank* Radiator pump Radiator pump Pressure gauge Mixing valve Isolating valve Water outlet E20 E21 F21 G2 G3 Q20 Q21 Q22 V21 Heating system Heat pump Safety valve Heating system pump Fan 3-way valve 3-way valve Air vent Filter heating system E40 C41 E41 V40 W40 F42 Tap water system Expansion vessel Hot water cylinder Hot water Cold water Temperature & pressure relief valve Isolation valve Pressure reducing valve Non return valve Tundish Q42 Q43 Q44 Q45 Sensors T1 T2 T3 T5 T6 T8 T9 T10 T11 T12 Heating system flow sensor (indoor unit) Outdoor sensor DHW sensor Room sensor Hot gas sensor Heat pump flow sensor (outdoor unit) Heat pump return sensor (indoor unit) Condenser Evaporator temp. Air intake * The drawing above shows the correct connection method for the heat pump where the flow rate around the heating system can fall below 70% of the nominal flow (i.e. system with zone controls and thermostatic radiator valves). If the heating system has been designed to be fully open at all times then the use of the primary water storage tank is not required 19 Connecting to the heating system Filling the heating system Warning After flushing the heating system the hot water cylinder must be filled first and then the heating system can be filled and pressurised. The filling of the heating system is carried out via the supplied filling loop sited externally to the unit. The hot water cylinder must always be filled and pressurised before the heating system is filled. The installation must not, under any circumstances, be switched on without water. It is recommneded that the DHW inner tank is filled and pressurised first. Pressure gauge (0.5 – 1.5 bar) Connecting to the power supply Check that cables and printed circuit boards are intact. High and low current cables should be routed separately in order to avoid interference and give false readings on the sensors. Warning Handle the circuit boards with great care. They are sensitive to ESD (Electrostatic discharge), which can cause faults in electronic components. Sensors Outdoor sensor T2 Locate the outdoor sensor T2 on a North facing wall approximately 2 m from ground level. Room sensor T5 Position the indoor sensor T5 to a good reference location inside the house, away from direct sunlight and heating appliances. 20 Connecting to the power supply Isolation switch and residual current device Isolation switch All heating installations must be preceded by a safety switch. Residual current device It is recommended that a separate residual current device is fitted to the heating system. Comply with applicable regulations. Emergency operation The heat pump is equipped with emergency operation which means that the additional heat takes over the heating production in the event of faults in the control unit. Read more about emergency operation in the User Guide. There is a thermostat for flow temperature during emergency operation on the AHB circuit board. It is factory set to 35°C which is the normal setting for the underfloor heating system. If the heating system only has radiators the setting must be increased to 55°C. 21 S1 must be in "Term" position on the first and last circuit board in the CANbus loop. To HWDU Start capacitor Run Capacitor Crankcase heater Heating cable, accessory Miniature circuit breaker Fan Contactor Compressor Compressor Motor cutout compressor Four-way valve Potential relay Soft starter Termination switch 22 1) Jumper compressor type Sensors Hp: High pressure switch LP: Low pressure switch T6 Compressor hot gas T8: Heat transfer fluid out T9: Heat transfer fluid in T10: Condenser T11: Evaporator temp T12: Air intake Cr: Cs: E3: E4: F1: G3: K1: M1: MB1: Q3: R: R1: S1: Wiring diagram Wiring diagram Greensource heat pump Wiring diagram Wiring diagram Greensource HWDU Display card Open Open Close To the heat pump 1) Jumper S1 must be in "Term" position on the first and last circuit board in the CANbus loop. E1: F1: F21: F31: G1: store G2: Q1: Q2: Q3: S1: S2: Electric heater 4.5 kW Miniature circuit breaker Overheat protection elecrical heater Electronic anode in hot water heater External pump for heating system, for use with Primary Heat carrier pump Three-way valve Three-way valve Mixing valve Termination switch Switch emergency operation Sensors T: Emergency thermostat T1: Sensor flow heating system T2: Outdoor sensor T3: Hot water sensor T5: Any room sensor, accessory T99: Emergency operation sensor 23 Wiring diagram Terminal diagram Greensource heat pump - HWDU Heat pump HWDU Measurement transformers on the incoming supply to the house fuse box. G2: To protect the heat carrier pump G2 during stand alone operation of HWDU it is not connected from the factory. If the heat pump is to be used G2 is connected with the quick connector in the distribution box. T2: Outdoor sensor T5: Room sensor Isolation switch, not included. It is recommended that a separate residual current device is fitted to the heating system. Fusing: Greensource 6 kW: 16A Greensource 7 kW: 25A Greensource 9.5 kW: 25A HWDU: 25A 24 External connections External connections Greensource heat pump Power supply: Connect to terminals L1, N and PE. CANbus: Communication cable between the heat pump and HWDU. Connect to terminals GND, CANL, CANH and 12V. See more under section CANbus. 25 Warning Do not mix up the 12V and CANbus connections! If 12V (or other incorrect voltage) is supplied to the CANbus contacts the processors in the CANbus are destroyed. External connections External connections Greensource HWDU Power supply: Connect to terminals L3, N and PE. Warning CANbus: Communication cable between the heat pump and HWDU. Connect to terminals GND, CANL, CANH and 12V. See more under section CANbus. T2, Outdoor sensor: Connect to terminals Ai2 and GND. T5, Room sensor: Connect if room sensor influence is required. Connect to terminals Ai4 and GND. 26 Do not mix up the 12V and CANbus connections! If 12V (or other incorrect voltage) is supplied to the CANbus contacts the processors in the CANbus are destroyed. Installer and service menu Installer and service menu (I/S) First read about Commissioning. Warning As the installer you have your own section of menus for settings, e.g. for commissioning and maintenance. The User Guide for the heat pump contains a complete description of how the control panel functions and of all customer functions under Menu and Advanced menu. Read it before you start. A four digit access code is required to access the I/S menus. This is what to do: 1. Press the menu dial for approximately five seconds to get to Advanced menu. 2. Select Access level. 3. Enter your four digit access code using the menu dial and press the menu dial to confirm. The access code is the present date given as two digits for the month and two digits for the date (for example 0920). Access = service is shown in the display. Press the dial to get to Menu. Under Menu there are now both customer functions and I/S functions. To reach Advanced menu press the menu dial for approximately five seconds. 4. Return to customer level by selecting Access level in Advanced menu and enter 0000 as access code. The control unit automatically returns to customer level after approximately 120 minutes. 27 The installer and service menu (I/S) is only for installers. Under no circumstances may the user access this level. Menu overview Menu overview Here you find the upper levels for all functions under Menu and Advanced menu. All setting functions can also be found in the table Factory settings, see Technical information. Menu Start up Setting the clock I/S Connected extra sensors I/S Connection capacity I/S Manual operation I/S Additional heat options I/S Language I/S Correct sensor I/S Fan defrost interval I/S Fan defrost time I/S Forced defrost I/S Block crankcase heater at high outdoor temperature I/S Anti-jamming mode time I/S Alarm buzzer signal length I/S T1 Set point value maximum I/S Display I/S Room temperature setting (T5) K Temperature increase/decrease (no T5) K I/S Temperature increase/decrease settings (no T5) Limit value for V or H Much colder/warmer, change Colder/warmer, change K Temperatures 28 Menu overview Advanced menu Temperature Hot water Heating system temperature K Room sensor settings (T5) K Time limited settings K Heating season K Heating, maximum operating time at hot water requirement K Shut down protection, change over hot water to heating I/S Compressor working area settings I/S Extra hot water K Hot water peak K, I/S Hot water temperature K, I/S Time control hot water K Hot water additional heat I/S Temperatures Shows temperatures, inputs, outputs. Correct sensor I/S Defrost settings T12 - T11 settings I/S Maximum outdoor temperature I/S T11 Maximum temperature I/S Maximum time I/S Delay after compressor start I/S Minimum time between defrosts I/S Compressor pressure equalisation time I/S 4-way valve pressure equalisation time I/S Forced defrost I/S Heating cable time after defrost I/S Fan defrost Timers Shows timers Additional heat settings Start delay I/S Time control additional heat I/S Additional heat options I/S Electric additional heat settings I/S Mixing valve settings I/S Connected electrical capacity (shows present value) I/S 29 K, I/S Menu overview Setting the clock Set date Set time Alarm Alarm log K, I/S Alarm history I/S Warning log I/S Access level K, I/S Return to factor y settings K, I/S K Deactivate alarm buzzer K, I/S Program version 30 Commissioning Commissioning Before commissioning the heating system must be filled up and completely vented. Check that there are no leaks. As many radiators as possible should be fully open when connecting to an existing water system. When connecting to an underfloor heating system at least half of all the floor coils should be open. When connecting a fanassisted radiator system the fans are started first and then the taps on the fan-assisted radiators are opened fully. Start the heat pump 1. Connect the mains and press the ON/OFF switch on the control panel. A language selection window is shown. 2. Start by selecting the language to be applied to the menu windows. The selected language automatically becomes the factory setting, that is, is not changed by Return to factory settings. To change language go to Language under Start up. 3. Electrical connection 230V/400V Check that the correct voltage is set to 230V. 4. Size of heatpump 6-11 kW/12-17kW Check that the correct size is set to 6-11kW. 5. Select Setting the clock. Select Set date to adjust the date (yy-mm-dd) if it is not correct. Select Set time to adjust the time if it is not correct. 6. Activate the installer and service menu, see Installer and service menu (I/S). Start up When you have entered the access code and are in Menu select the function Start up. All functions to carry out the basic settings for the heating installation are gathered in this menu. Carry out/go through these in turn. Setting the clock See Start the heat pump. 31 Commissioning Connected extra sensors Yes must apply for T5 acknowledged when room sensor T5 is used. Connection capacity Important and must be changed State total output: Setting of total connected output on the additional heat. The factory setting is 13.5 kW. Change this to 4.5 kW. Compressor mode, output limitation: Setting permitted output when the compressor is in operation. The factory setting is 50% of the setting in State total output, that is 6,75 kW. Min = 0.25 kW, max = the value set in State total output. Change this to 4.5 kW. Additional heat only, output limitation: Setting permitted output when the compressor is not in operation. Factory setting is the setting in State total output, that is 13,5 kW. Min = 0.25 kW, max = the value set in State total output. Manual operation Make a check of all the functions before you commission the heating installation. You can manually start and stop the pumps and valves from the menu Manual Operation. Select Yes to activate. NOTE! The function is deactivated by selecting No in Manual Operation. Additional heat options Additional heat only blocks the start of compressor and fan. Heating and hot water is supplied via the additional heat. Block additional heat blocks the additional heat function, but not during alarm mode, hot water peak, extra hot water or operation with additional heat only. NOTE! Normally this is not recommended. Language This allows you to change the language to one other than that selected when the heat pump was first started. The selected language automatically becomes the factory setting, that is, is not changed by Return to factory settings. Correct sensor All sensors can be corrected here. The correction value is stated directly in °C. Normally one should avoid correcting a sensor. The value that is given without correction is most often the correct one. Correction of maximum 5ºC up or down is possible. 32 Note For single phase units, change the connection capacity which speeds up the additional electric heater ramp up time. Commissioning Fan defrost inter val and Fan defrost time Because weather conditions vary from place to place some factory settings for defrosting may need adjustment. This particularly applies to locations with high humidity where there is a risk that the fan will ice up. Fan defrost means that warm air is blown upwards through the fan. The fan defrost function is active when the value Fan defrost interval is between 1 and 10, factory setting is 1. The value 1 states that fan defrosting will occur at each ordinary defrosting. If the value is set to 3 then fan defrost occurs every third defrost. Select how long fan defrost should last. The factory setting is 1 min. Min = 1 and max = 5. The function is deactivated by selecting 0 in Fan defrost interval. Temperature limit for fan defrost is set to -5ºC. No fan defrost occurs below this temperature. This setting can be changed under Fan defrost in the Advanced menu. Forced defrost Forced defrost is used to by-pass the timer and temperature conditions for defrost. Temperature T11 (refrigerant temperature evaporator) must be below the set stop level for defrosting. Disable compressor pre heater at high outdoor temperature Checked by outdoor sensor T2. When the outdoor temperature exceeds the set value the crankcase heating in the compressor is deactivated. The compressor pre heater is active when the compressor is idle and the outdoor temperature is below the set value. Factory setting = 10ºC. Min = 5ºC and max = 20ºC. Anti-jamming mode time At the set time each day the circulation pumps G1 and G2, three-way valve VXV and fan are run for one minute each, provided that they have not been in operation during the previous twentyfour hours. Factory setting = 2, which means 02:00. Min = 0, max = 23. Alarm buzzer signal length In event of an alarm the alarm signal is sounded for the set time if the signal is not deactivated. The factory setting is 1 minute, max setting is 10 minutes. T1 Set point value maximum This value is set to max, that is 80°C, on delivery. The value may need to be reduced if only underfloor heating is used. 33 Commissioning Display The function affects the window contrast and brightness. On delivery the max setting 10 is set on both. Alarm during start up During start up there may be an alarm regarding Low temperature in condenser. The cause is that the filled water is too cold (colder than +5ºC). Check the sight glass inside the heat pump. Bubbles may appear in the sight glass for a few minutes during start up. The bubbles should then stop. If it bubbles continuously this is a fault symptom which is probably due to insufficient refrigerant. Sight glass Flow Other settings Go through the heating and hot water settings in the Menu and Advanced menu and make the necessary adaptations. For example the temperature settings for underfloor heating must be lower than the factory settings. Set appropriate V and H values. In the event of too low outdoor temperature, the compressor in the heat pump is switched off and all heating and hot water heating is via the electric element in HWDU. The flow temperature will now be based on the hot water temperature (sensor T3). If the H value is set so that it is higher than 55ºC the max temperature for T3 must be checked and changed. Outdoor temperature To permit higher flow temperatures go to Advanced menu on I/S-level. Select Additional heat settings. Then select Electric additional heat settings and T3 Stop temperature. Factory setting is 62ºC. You can change this to max 70°C. NOTE! At settings above 65ºC a mixing valve must be installed. The Factory settings table lists all functions, which can be changed by the customer and installer. Go through the list to see if any other settings need to be changed. Important points to check after commissioning For the installation to perform at its best, it is important to check the flow on the hot side of the heat pump. Usually, the heat carrier pump has a speed selector switch. This must be set correctly for the pressure drop in the system. A recommended temperature difference across the heat pump on the hot side is between 5-10ºC. The nominal flows provided inTechnical information shows a difference of 7ºC in operating mode +7/45ºC. Check this by reading the sensors T9 (heat transfer fluid in) and T8 (heat transfer fluid out). When commissioning is carried out at a low outdoor temperature (below 0ºC) the temperature difference should be between 5ºC and 7ºC. When commissioning is carried out at an outdoor temperature above 15ºC the temperature difference must be between 8ºC and 10ºC. The flow through the heating system should be sufficient to keep the whole radiator warm and thereby increase the heat emitting surface. This means that the flow temperature is kept low. After testing, vent the heating system again and top up with cold water if necessary. See Filling the heating system. 34 Advanced menu Timers There are a number of timers in the control unit. The status for these are shown in the menu Timers. Extra hot water Displays the remaining time for requested extra hot water. Heating, maximum operating time at hot water requirement Displays the remaining time before the maximum time in heating mode is reached if there is a simultaneous hot water requirement. Additional heat start Displays the countdown of the timer for delay of additional heat. Hot water, maximum operating time at heating requirement Displays the remaining time before the maximum time for hot water operation is reached if there is a simultaneous heating requirement. Mixing valve control delay Displays the time that the mixing valve function is delayed after the additional heat timer has counted down. Alarm mode delay Displays the remaining time until the additional heat is activated when an alarm is triggered. Heating season change delay Displays the remaining time until the heating season is activated in the heat pump. Compressor start Displays remaining time of compressor start delay Blocking low pressure switch Displays the time remaining when the low pressure switch is blocked. Delay before defrost Displays the remaining time before defrosting is permitted. Blocking room sensor influence Displays the time remaining when the room sensor is blocked. T12-T11 reached temperature difference The heat pump regularly calculates the difference between T12 and T11. The result is compared to the set point value which is calculated based on actual outdoor temperature and settings in Defrost settings\T12-T11 settings\Difference at +10°C /0°C /-10°C. The timer starts when the difference exceeds the set point value and, if it lies above the set point value continuous defrosting is permitted to start when the timer has counted down. Hot water peak Displays the remaining time for the hot water peak to be active. Hot water peak inter val Displays the time remaining to the next hot water peak. PLEASE NOTE: For defrosting to start the Delay before defrost must have also counted down. Defrost Displays the remaining time before defrosting the evaporator. 35 Advanced menu Alarm functions Functions under Alarm: Alarm log Alarm history Warning log All alarms and warnings are described in the User guide. At Customer level you have access to alarm information in the alarm log. As installer you can also: Delete the Alarm log Read information in Alarm history Read information in Warning log Delete the Warning log Alarm histor y Alarm information Alarms are stored in chronological order. Turn the menu dial to read off all information about the most recent alarm, continuing to turn will show the previous alarms. Alarm information consists of a heading and then detailed information about the time, temperatures of all sensors and status for each output when the alarm occurred. Warning log The alarm log stores alarms in chronological order. Deleting Warning log and Alarm log can be appropriate when commissioning has been completed. 36 Commissioning report Client / Installation address: Installer: Heat pump description: Commissioning date: Heat pump serial number: HWDU serial number: Other components of the installation: Outdoor sensor T2 ...................................... Hot water cylinder temperature sensor T3 ...................................... Room sensor T5 ...................................... Others: ............................................................................................................................................................................................................... Points to be checked prior to commissioning Heating system filled checked Notes: ...................................................... set checked Notes: ...................................................... cleaned Notes: ...................................................... (pressurised and vented): Electric heater set to 4.5 kW: Filters: checked Sight glass (green): checked Heating system pump G2 working correctly: ................ Notes: ...................................................... Heat carrier pump G3 working correctly: ................ Temperatures after 10 minutes heating or hot water mode: Heat flow out T8: ............./..............˚C Heat return in T9: ............./..............˚C Sensor condensor temp T10: ........../...........˚C Refrigerant temp T11: ........../...........˚C Defrost sensor T12: ........../...........˚C 37 Commissioning report System pressure levels checked ..................................................................................................... Functional test carried out ..................................................................................................... Ensure that primary circuit has been correctly flushed ..................................................................................................... Check fan operation on outdoor unit ..................................................................................................... Check for insulation of pipe work ..................................................................................................... Check that CANbus is fitted correctly ..................................................................................................... Check term switches positioned correctly ..................................................................................................... Check condensation drain operates ..................................................................................................... Electricity reading on the house taken ..................................................................................................... The instructions about how to use the heat pump have been given to the client / to the user ..................................................................................................... Documentation about the heat pump has been handed over ..................................................................................................... Date and signature of the installer: 38 Technical information Technical information Factory settings The table displays the factory values (F value) of the settings that you, as a customer, (K) can change via the customer menus Menu and Advanced menu. The functions of Installer/Service level (I/S) under Menu and Advanced menu in the table are accessed by the installer after changing the access level. Menu Level Menu F value Level F value --"--\ --"--\Contrast I/S 10 --"--\ --"--\Brightness I/S 10 Room temperature setting (T5) K 20,0ºC Temperature increase/decrease (ej T5) K = --"--\Display Start up --"--\Setting the clock --"--\ --"--\Set date I/S yy-mm-dd --"--\ --"--\Set time I/S hh:mm:ss --"--\Connected extra sensors --"--\ --"--\T5 acknowledged (T5) I/S No Temperature increase/decrease settings (ej T5) --"--\Connection capacity (Electric element) --"--\Limit value for V or H I/S 10ºC 13,5 kW --"--\Much colder/warmer, change I/S 8% --"--\Colder/warmer, change I/S 3% K 0h --"--\ --"--\State total output I/S --"--\ --"--\Compressor mode, output limitation I/S 4,5/6,75 kW --"--\ --"--\Additional heat only, output limitation I/S 9,0/13,5 kW --"--\Manual operation I/S No --"--\ --"--\Additional heat only? I/S No --"--\ --"--\ Block additional heat? I/S No --"--\Language I/S Selected --"--\Correct sensor I/S 0 --"--\Fan defrost interval I/S 1 time --"--\Fan defrost time I/S 1,0 min --"--\Forced defrost I/S No --"--\Block crankcase heater at high outdoor temperature I/S 10,0ºC --"--\Anti-jamming mode time I/S 02:00 --"--\Alarm buzzer signal length I/S 1 min --"--\T1 Set point value maximum I/S 80ºC Extra hot water --"--\Additional heat options 39 Technical information Advanced menu Level Advanced menu F value Level F value --"--\ --"--\Number of hours K 0 --"--\ --"--\Stop temperature K 65,0ºC Temperature Hot water --"--\Heating system temperature --"--\Extra hot water --"--\ --"--\Heat curve K V=20,0ºC, H=55,2Cº --"--\ --"--\Hysteresis --"--\ --"--\ --"--\Maximum K 16,0ºC --"--\Hot water peak --"--\ --"--\ --"--\Minimum K 4,0ºC --"--\ --"--\Interval K 0 days --"--\ --"--\ --"--\Time factor K 10 --"--\ --"--\Start time K 03:00 I/S 65,0°C --"--\ --"--\T3 Start temperature I/S 49,0°C --"--\ --"--\Stop temperature --"--\Room sensor settings (T5) --"--\ --"--\Room temperature setting K 20,0ºC --"--\Hot water temperature --"--\ --"--\Room sensor influence --"--\ --"--\ --"--\Change factor K 5,0 --"--\ --"--\T9 Stop temperature I/S 54,0°C --"--\ --"--\ --"--\Blocking time K 4h --"--\ --"--\T8 Stop temperature I/S 59,0°C --"--\ --"--\Hot water, maximum operating time at heating requirement K 30 min --"--\Time control hot water K Off I/S 0,0 --"--\ --"--\Time for reached temperature difference I/S 60 s --"--\ --"--\Difference at +10°C I/S 12ºC --"--\ --"--\Difference at 0°C I/S 8ºC --"--\ --"--\Difference at -10°C I/S 6ºC --"--\Maximum outdoor temperature I/S 13ºC --"--\T11 Maximum temperature I/S 20ºC --"--\Maximum time I/S 15 min --"--\Delay after compressor start I/S 10 min --"--\Minimum time between defrosts I/S 30 min --"--\Compressor pressure equalisation time I/S 0s --"--\4-way valve pressure equalisation time I/S 0s --"--\Forced defrost I/S No --"--\ Heating cable time after defrost I/S 15 min --"--\Time limited settings --"--\ --"--\Time control heating --"--\ --"--\ --"--\Day and time K Off --"--\ --"--\ --"--\Change in temperature K -10ºC --"--\ --"--\Date K Off --"--\ --"--\Change in temperature K -10ºC Temperatures --"--\ --"--\Holiday --"--\Correct sensor Defrost settings --"--\T12 - T11 settings --"--\Heating season --"--\ --"--\Heating season limit K 18ºC --"--\ --"--\Delay K 4h --"--\ --"--\Direct start limit K 10ºC --"--\Heating, maximum operating time at hot water requirement K 20 min --"--\Shut down protection, change over hot water to heating I/S 300 s 40 Technical information Advanced menu Level F value --"--\ --"--\Fan defrost interval I/S 1 time --"--\ --"--\Fan defrost time I/S 1,0 min --"--\ --"--\Temperature limit I/S -5ºC Advanced menu --"--\Fan defrost Level F value I/S 1,0ºC --"--\ --"--\ --"--\Increase signal extension I/S 1 time --"--\ --"--\ --"--\Decrease signal extension I/S 1 time --"--\ --"--\ --"--\Mixing valve limitation start temperature I/S 47ºC --"--\ --"--\ --"--\Mixing valve force close I/S 48ºC --"--\ --"--\Limitation at temperature increase I/S Yes --"--\ --"--\Limitation time I/S 20 s --"--\Mixing valve settings --"--\ --"--\Neutral zone --"--\ --"--\Running time extension Additional heat settings --"--\Start delay I/S 60 min --"--\Time control additional heat I/S Off --"--\ --"--\Additional heat maximum temperature --"--\ Additional heat options --"--\ --"--\Additional heat only? I/S No --"--\ --"--\Block additional heat? I/S No --"--\Electric additional heat settings --"--\ --"--\Power guard Setting the clock --"--\ --"--\ --"--\Power guard I/S Off --"--\ --"--\ --"--\Supply voltage I/S 400 V --"--\Set date K yy-mm-dd --"--\ --"--\ --"--\Main fuse I/S 16 A --"--\Set time K hh:mm:ss --"--\ --"--\ --"--\Display/Correction of current transformer I/S 0,0 A Alarm --"--\ --"--\ --"--\Current margin I/S 0,5 A --"--\Alarm log --"--\ --"--\ --"--\Time from tripped power guard to possible reconnection I/S No I/S 60 s --"--\ --"--\ --"--\Time between possible reconnections I/S 60 s I/S No Access level K, I/S K (0) --"--\ --"--\ --"--\State total output I/S 13,5 kW --"--\ --"--\ --"--\Compressor mode, output limitation Return to factor y settings K, I/S No I/S 4,5/6,75 kW ---"--\ --"---\ --"--\Additional heat only, output limitation K No I/S 9,0/13,5 kW --"--\ --"--\T3 Stop temperature I/S 55ºC --"--\ --"--\Ramp time increase I/S 20 min --"--\ --"--\Ramp time decrease I/S 10 min --"--\ --"--\Delete alarm log? --"--\Warning log --"--\ --"--\Delete warning log? --"--\ --"--\Connection capacity (Electric element) Deactivate alarm buzzer 41 Technical information Technical information Greensource 6 kW 7 kW 9.5 kW Emitted/Supplied output at +7/35º kW 5,5 / 1,5 7,1 / 2,1 8,8 / 2,3 Emitted/Supplied output at +7/45º kW 5,1 / 1,7 6,9 / 2,5 8,5 / 2,8 Heat carrier flow nominal l/s 0,19 0,29 0,34 Internal pressure drop heat carrier kPa 5 6 7 m³/h 2200 2200 2200 A 0,44 0,44 0,44 Air flow Electrical consumption fan Electrical supply 230V 1N~ Fuse size 1) AT 16 25 Compressor 25 Scroll Highest outgoing heat carrier temperature ºC 65 65 65 Refrigerant filling R-407C kg 2 2,3 2,4 HTF connection, clamping ring mm Hose 1 inch internal thread Defrost system Hot gas with four-way valve Operating temperature °C -20 – +35 Dimensions (WxDxH) 2) mm 820x640x1190 Weight kg 140 Outer casing 145 Galvanised enamelled plate Greensource Hot water distribution unit Control unit Rego 800 Output electric element kW 4,5 Output circulation pump kW 0,2 Electrical supply 230V 1N~ Max. power consumption kW 4,7 Fuse size 1) AT 25 bar (MPa) 2.5 (0.25) DHW volume l 151 CH Buffer volume l 55 Expansion tank l 12 Overheat protection ºC 90 Min. flow heating system l/s 0 Max working pressure Pump for heating system G1 Wilo Star RS 25/6-3 Heat carrier pump G2 Wilo Star RS 25/6-3 Dimensions (WxDxH) mm 600/615/1660 Weight, excluding water kg 122 Weight, including water kg 347 Output data at +7/35º and +7/45º are stated according to the European standard EN 14511. 1) aM type fuse, D characteristic MCB. Both units require a means of electrical isolation. 2) Dimensions excl. feet, supplied min 20 mm - max 30 mm depending on adjustment. 42 155 Technical information Sound levels Sound pressure level Lp - ear (dBa) Heat pump Sound pressure level: Sound pressure level is defined as the sound level, which at an ear level of 1.8 metres, is perceived one metre from the heat pump. Measured in a sound measurement room without echo at an outdoor temperature of +7ºC and 50ºC flow temperature. Example: When the heat pump is installed outside with free sound propagation the sound level drops by 6dBa with each doubling of distance. Sensor table The table shows all sensor resistance at different temperatures. 43 Greensource 6 kW 49 Greensource 7 kW 49 Greensource 9.5 kW 53 Example Greensource 6 kW Distance Lp - ear (dBa) 1 metres 49 2 metres 43 4 metres 37 8 metres 31 Temperature (ºC) kΩ -40 154.300 -35 111.700 -30 81.700 -25 60.400 -20 45.100 -15 33.950 -10 25.800 -5 19.770 0 15.280 5 11.900 10 9.330 15 7.370 20 5.870 25 4.700 30 3.790 35 3.070 40 2.510 45 2.055 50 1.696 55 1.405 60 1.170 65 0.980 70 0.824 75 0.696 80 0.590 85 0.503 90 0.430 Technical information Supplementary technical information Maximum water supply pressure to the pressure reducing valve 16 bar Operating pressure DHW 3 bar Expansion vessel charge pressure 3 bar Expansion valve setting 6 bar Maximum primary working pressure 2,5 bar Set opening pressure of the combined temperature and pressure relief valve 7 bar / 95°C Expansion vessel, 19 Litres 3 bar Cylinder reheat times, Inner cylinder 151 Litres of DHW Full volume heat-up from 15°C to 55°C with a primary flow temperature of 60°C takes 2 hours and 15 minutes Full volume re-heat to 55°C after 70% of the cylinders contents were drawn off takes 1 hour and 50 minutes Manufacturer Appliance: Cylinder: IVT Industrier AB, part of Bosch Thermotechnik GmbH Box 1012, SE-57343 Tranås, Sweden BoRö Pannan AB Bangårdsv. 1, SE-95231 Kalix, Sweden Important note Only genuine Bosch Thermotechnology spare parts can be used with these products. 44 45 CONTACT INFORMATION WORCESTER, BOSCH GROUP: TE C H NICAL: 08705 266241 S E RVI C E: 0845 7 256206 SPARES: 01905 752571 LITE R ATURE: 01905 752556 TR AINING: 01905 752526 Part no: 8-716-115-330 Issue a 14658, Issue 1.0 EXCELLENCE COMES AS STANDARD Worcester, Bosch Group Cotswold Way, Warndon, Worcester WR4 9SW. Tel. 01905 754624 Fax. 01905 754619 W orcester, Bosch Group is a brand name of Bosch Thermotechnology Ltd. www.worcester-bosch.co.uk SALES: W E BSITE: 01905 752640 www.worcester-bosch.co.uk














































