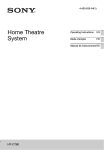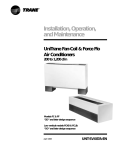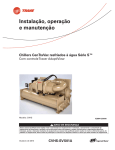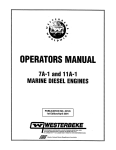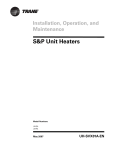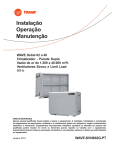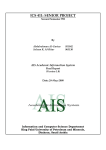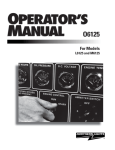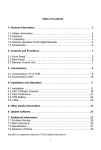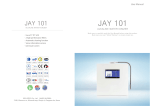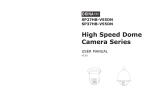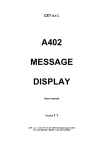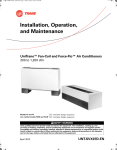Download Installation Operation Maintenance
Transcript
Installation Operation Maintenance Chilled Water Fan Coil Unit Maxxum™ Model:HCCA Size:10~24 HCCA-SVX01A-EN Table Of Contents General Information 3 Basic Unit / Fan Board / Coil / Drain Pan / Optional Plenum/Filters Figure 1 : General Illustration Of Unit HCCA Model Designation 5 Installation 6 Receiving And Handling Installation Considerations Mounting Duct Connections Piping Electrical Connections Table 1 : HCCA Unit Operating Weights Table 2 : HCCA Unit Net Weights Figure 2 : Typical Installation With Rear Return Plenum Figure 3 : Duct Work Coil Connections 9 Figure 4 : Model HCCA Coil Connections 10 Dimension Data Figure 5 : HCCA Unit Without Plenum Figure 6 : HCCA Unit With Rear Return Plenum Figure 7 : HCCA Unit With Bottom Return Plenum Figure 8 : S & T Drain Pan, For (Fig 5, 6, 7) Wiring Diagrams 12 Figure 9 : Model HCCA Wiring Diagrams Installation Checklist 13 Start Up/Operation 14 Maintenance 15 Periodic Maintenance Checklist Maintenance Procedures Figure 10 : HCCA Filter Assembly Figure 11 : HCCA Plenum Assembly Figure 12 : Fan Board Assembly Figure 13 : HCCA Drain Pan Assembly Maintenance Contract Training © American Standard Inc. 2003 2 HCCA-SVX01A-EN General Information This service manual covers the installation, operation and maintenance of the Trane HCCA chilled water Fan Coil. It should be read thoroughly before installing the fan coil Fan Board All motors, with internal thermal temperature cutout above 140°C, are permanent split- unit. capacitor, three speed, tap wound, induction type for maximum efficiency. Motors have Basic Unit permanently lubricated ball bearings and alldirection, vibration isolating mountings to The Trane Model HCCA fan coil unit consisting rigid galvanized steel casing, ensure vibration free operation and minimum noise. Motor wiring is enclosed by copper tube/aluminum fin coil type heat exchanger, fan board assembly, manual coil flexible metal conduit and connected to the junction box. All motors are performed in- air vent with drain pan, junction box with terminal strip. house test and finished unit test again prior to shipment. Unit casing manufactured by 1.2mm thick galvanized steel with internal insulation of All unit sizes have both ends shaft for motor. The material of fan wheel is galvanized steel 9mm thickness, 108 kg/m3 high density nonflammable PU foam. and mounted directly onto each shaft. The DIDW centrifugal fans have balanced and The standard unit is without return air plenum, or selected with bottom return air plenum or rear return air plenum in option, while filter is another option associated to the return air plenum. forward curved blades. Fan housings are made of galvanized sheet steel. The fan board can be simply removed by loosening the fasteners for easy service purpose. Coil Coils are 3/8 inch OD copper tubes mechanically bonded to Wavy 3B aluminum fin collars. A manual air vent with drain line water drips when venting. Standard coils are factory leak tested at 20 kg/cm2 (20 Bar) and are recommended for operation up to 13kg/cm2 (13 Bar) working pressure. Coils are fitted with either sweat connection or female pipe thread connection. Cooling while coil has one set of connection, hot water heating option have two sets of connection. Available coils are 3 row cooling, 4 row cooling, 6 row cooling, 3 row cooling + 1 row heating, and 4 row cooling + 2 row heating. Drain Pan The drain pan is 25mm depth with 0.8mm thickness galvanized steel c/w internal epoxy resin coating. For sure without leakage occur, the fabrication of drain pan by one-piece stamping process with seamless and no joint. The standard insulation material is 5mm thickness, 27 kg/m3 density PE foam. The drain pan has one 3/4-inch male pipe thread (JIS B 0203-1966) connection. to the drain pan is standard to avoid any 3 HCCA-SVX01A-EN Figure 1 : General Illustration Of Unit © American Standard Inc. 2003 4 HCCA-SVX01A-EN HCCA Model Designation H 1 C 2 C 3 A 14 C 4 5,6 7 N M 1 N A N C 8 9 10 11 12 13 14 DIGIT 1 H = High DIGIT 2 C = Capacity DIGIT 3 C = Concealed DIGIT 4 A = Development Sequence DIGIT 5,6 - Size / Nominal CFM (@100 Pa ESP) 10 = 1000 CFM 14 = 1400 CFM 18 = 1800 CFM 24 = 2400 CFM DIGIT 7 - Coil Row, Connection Side C = 3 Row Cooling, Right Hand D = 3 Row Cooling, Left Hand E = 4 Row Cooling, Right Hand F = 4 Row Cooling, Left Hand J = 3 Row Cooling, 1 Row Heating, Right Hand K = 3 Row Cooling, 1 Row Heating, Left Hand L = 4 Row Cooling, 2 Row Heating, Right Hand M = 4 Row Cooling, 2 Row Heating, Left Hand N = 6 Row Cooling, Right Hand P = 6 Row Cooling, Left Hand S = Special DIGIT 8 - Electric Heat 220V (240V) N = None C = 2.0 kW(2.4 kW) Heater (Size 10~24) D = 2.5 kW(3.0 kW) Heater (Size 10~24) E = 3.0 kW(3.6 kW) Heater (Size 10~24) F = 3.5 kW(4.2 kW) Heater (Size 10~24) G = 4.0 kW(4.8 kW) Heater (Size 14~24) H = 5.0 kW(6.0 kW) Heater (Size 18~24) I = 6.0 kW(7.2 kW) Heater (Size 18~24) J = 7.0 kW(8.4 kW) Heater (Size 24 Only) K = 8.0 kW(9.6 kW) Heater (Size 24 Only) S = Special DIGIT 9 - Motor Type M = Normal Capacity with Temperature Cutout S = Special DIGIT 10 - Voltage / Hertz / Phase 1 = 220-240 / 50 / 1 2 = 220-240 / 60 / 1 S = Special DIGIT 11 - Water Connection N = 2 Pipe System / Thread Connection / Without Valve Package B = 2 Pipe System / With Single 2-Way 2 Position Valve/Without Thermostat C = 2 Pipe System / With Single 2-Way 2 Position Valve / With Cool Thermostat D = 2 Pipe System / With Single 2-Way 2 Position Valve / With Cool/Heat Thermostat H = 4 Pipe System / With 2 Sets 2-Way 2 Position Valve / Without Thermostat I = 4 Pipe System / With 2 Sets 2-Way 2 Position Valve / With Cool/Heat Thermostat Y = 2 Pipe System / Sweat Connection / Without Valve Package 1 = 2 Pipe System / With Single 2-Way 2 Position Valve / With Trane Wall Mounted Zone Sensor / ZN510 (Cooling Only) 2 = 2 Pipe System / With Single 2-Way 2 Position Valve / With Trane Wall Mounted Zone Sensor / ZN510 (Cooling & Heating) 3 = 2 Pipe System / With Single 2-Way Floating Valve / With Trane Wall Mounted Zone Sensor / ZN520 (Cooling Only) 4 = 2 Pipe System / With Single 2-Way Floating Valve / With Trane Wall Mounted Zone Sensor / ZN520 (Cooling & Heating) 5 = 2 Pipe System / With Single 3-Way 2 Position Valve / With Trane Wall Mounted Zone Sensor / ZN510 (Cooling Only) 6 = 2 Pipe System / With Single 3-Way 2 Position Valve / With Trane Wall Mounted Zone Sensor / ZN510 (Cooling & Heating) 7 = 2 Pipe System / With Single 3-Way Floating Valve / With Trane Wall Mounted Zone Sensor / ZN520 (Cooling Only) 8 = 2 Pipe System / With Single 3-Way Floating Valve / With Trane Wall Mounted Zone Sensor / ZN520 (Cooling & Heating) 5 DIGIT 12 - Drain Pan A = STD. Galvanized Steel / 5mm PE Insulation B = Long Galvanized Steel / 5mm PE Insulation C = STD. SUS / 5mm PE Insulation D = Long SUS / 5mm PE Insulation E = STD. Galvanized Steel / 6mm Non-Flammable BS476, Part7 Insulation F = Long Galvanized Steel / 6mm Non-Flammable BS476, Part7 Insulation G = STD. SUS / 6mm Non-Flammable BS476, Part7 Insulation H = Long SUS / 6mm Non-Flammable BS476, Part7 Insulation I = STD. Galvanized Steel / 10mm PE Insulation J = Long Galvanized Steel / 10mm PE Insulation M = STD. Galvanized Steel / 15mm PE Insulation O = Long Galvanized Steel / 15mm PE Insulation S = Special DIGIT 13 - Plenum / Filters N = Without Return Plenum / No Filter F = With Rear Return Plenum / No Filter G = With Rear Return Plenum / 25mm Aluminum Filter P = With Rear Return Plenum / 25mm Foam Filter Q = With Bottom Return Plenum / No Filter R = With Bottom Return Plenum / 25mm Aluminum Filter T = With Bottom Return Plenum / 25mm Foam Filter S = Special DIGIT 14 - Design Sequence C = Third Notes: 1. The wiring of thermostat or zone sensor to motors, ZN or valves must be done on job site. 2. Non-flammable PU insulation meet the regulation of BS476 part7 class 1 and part6 class O. HCCA-SVX01A-EN Installation CAUTION: The installation must be conducted by a qualified technician. Installation Considerations Mounting For proper installation and operation, check each of the followings before mounting the The Trane model HCCA units are designed to be suspended from the ceiling on 3/8-16 Receiving And Handling units: Trane HCCA Fan Coil units are packaged in individual cartons for maximum protection during shipment, as well as for easy handling and storage on the job site. threaded rods furnished by the installer. Holes are provided at the top of the unit, see 1. Allow adequate space for the unit and free area or service clearances. See Figures Figures 5, 6, 7 and 8 for cutout dimensions and locations. To protect against loss from in-transit damage, complete the following upon receipt of the units: 1. Inspect individual pieces of the shipment before accepting it. Check for rattles, bent corners on cartons or other visible indications of shipping damage. 2. If a carton has apparent damage, open it immediately and inspect the contents before accepting the unit. Do not refuse the shipment. Make specific notations concerning the damage on the freight bill. Check the unit casing, fan rotation, coils, drain pan, filters and all options. 3. Inspect the unit for concealed damage before it is stored and as soon as possible after delivery. 4. Do not remove damaged material from the receiving location if possible. It is the receiver's responsibility to provide reasonable evidence that concealed damage was not incurred after delivery. 5. If concealed damage is discovered, stop unpacking the shipment. Retain all internal packing materials and original cartons. Take photos of the damaged material if possible. 6. Notify the carrier's terminal of damage immediately by phone and mail if any damage is found. Request an immediate joint inspection of the damage by the carrier and consignee. 7. Notify the Trane sales representative of the damage and arrange for repair. Do not repair the unit, however, until damage is inspected by the carrier's representative. © American Standard Inc. 2003 5, 6, 7 and 8 for general unit dimensions. For other dimensions refer to the submittal drawings provided by Trane Sales Office not in carton. For servicing and routine maintenance, must provide access to the unit through removable panels in the ceiling. 2. Before installing any unit make sure proper preparation has been made at each unit location for piping and electrical connections. 3. Check that the supporting structure is strong enough to support the operating weights, as given on Table 1. To install the Trane model HCCA, complete the following: 1. Install the suspension rods or other suspension devices which must be provided by the installer. 2. Put the upper W3/8 nuts and W3/8 lock washers on suspension rods to prevent unit from upward tilting during unit operation or duct installation, as shown on Figure 2 Typical Installion. 3. Hoist the unit into position. See Table 2 for unit net weights. 4. The clearance between drain pan and ceiling should be enough for drain line CAUTION: Due to the heavy weights. ensure safety of all nearby installers when hoisting the unit. pitch with a minimun slope of 1:50. 5. Ducting connected to units (where 4. Put on the lower W3/8 lock washers and applicable) should not exceed the external static pressure rating of the unit. 6. Condensate protection for the chilled water valves and piping must be provided by installer. A drain pan extension provided by installer should be located under the valves or else the valves and piping should be thoroughly insulated. 7. Units with valve package are equipped with long drain pan which can carry the condensation from water valves. Insulation of valve package is not then W3/8 nuts to secure the unit, as shown on Figure 2 Typical Installion. 5. Place the unit to desired angle by adjusting lower nuts up/down, and then tignten the upper nuts. 6. Adjust the slope of the drain pan by turning the drain pan suspension screws up/down. The drain pan should be pitched to provide proper drainage. Note side to side as ewll as end to end level. See rain ”Pan Leveling” in maintenance procedures for more details. required. Note: Level the unit by checking on the unit casing. Do not use the coil or drain pan for leveling as they are pitched to provide proper drainage. 6 HCCA-SVX01A-EN Duct Connections Piping Electrical Connections Minimum 24 gauge galvanized sheet metal duct (supplied by the installer) is recommended Coil connections To complete piping connections, attach the For wiring and installion, refer to the wiring diagram decals on each unit located on coil to be attached to duct collars provided at the unit air outlet and inlet (provided with plenum water piping with famale connections copper tube to the coil header and then sweat the end panel. Also see Figure 9 for wiring diagrams. option only), see Figures 5, 6,7 and 8 for duct collar dimensions. connection area thoroughly. For optional threaded connections, attach the water To attach, slip the duct over the outlet collar and fasten the duct and collar together with screws or rivets, as shown on Figure 3 Duct Work. Field-supplied transition fittings should be used in installations where unit duct collars do not match discharge air-grille collars. A return duct with plenum can be attached to the return air collar provided at the return plenum. To attach, slip the return duct over the return air collar and fasten the duct and collar together with screws. piping with MPT connection to the coil header and then fasten the connection. The water inlet is on the bottom and water outlet on the top of the coil. Coil connection size and coil connection locations are given on Figure 4. Refer to submittals for specific connection locations. Condensate Drain Connections Either PVC pipe or steel pipe with 3/4-inch FPT connection can be used as a drain line. Attach the drain line to the drain connection with tape-sealant to prevent leakage. A drain line pitch with a minimum slope of 1:50 is recommended. A grounding point, which must be properly connected to the building grounding system, has been provided with a mark within the Junction Box. All electrical connections must comply with local electrical codes and ordinances. WARNING: Disconnect electrical power source and secure in disconnected position before servicing the unit. Failure to do so may result in personal injury or death from electrical shock. CAUTION: Use only copper conductors for wiring connections. Unit terminals are not designed to accept other types of wiring. Aluminum or other conductors may cause overheating and unit damage. Notice: The reserved space for power supply cords is 20 mm in diameter. Notice: Table shows the range of the fan coil units with different heater options. Please refer to the current and use the proper power supply cords. 7 HCCA-SVX01A-EN Table 1 : HCCA Unit Operating Weights Figure 2 : Typical Installation With Rear Return Plenum HCCA Unit without Plenum Operating Weights (kg) Row/Size 3ROW 4ROW 6ROW 10 50 54 62 14 54 59 70 18 71 76 88 24 81 90 105 HCCA Unit with Plenum Operating Weights (kg) Row/Size 3ROW 4ROW 6ROW 10 64 68 76 14 69 74 85 18 90 95 107 24 106 115 132 Table 2 : HCCA Unit Net Weights HCCA Unit without Plenum Net Weights (kg) Row/Size 3ROW 4ROW 6ROW 10 47 50 56 14 50 54 62 18 66 70 79 24 75 82 93 HCCA Unit with Plenum Net Weights (kg) Row/Size 3ROW 4ROW 6ROW 10 61 64 70 14 65 69 77 18 85 89 98 24 100 107 120 Figure 3 : Duct Work © American Standard Inc. 2003 8 HCCA-SVX01A-EN Coil Connections Figure 4 : Model HCCA Coil Connections Note:Dimension in mm 25.4mm = 1 inch Cooling & Heating Coil Connection Dimension Unit 10 Cooling Heating Coil Type CONN. SIZE DIMENSION A B C D E F G H Sweat (inch) Thread (FPT) Cooling Heating Cooling Heating 14 18 24 3 Row 1 Row 109 153 182 187 100 228 60 263 7/8 5/8 4 Row 2 Row 65 131 165 208 88 228 154 216 7/8 5/8 3 Row 1 Row 109 153 182 182 152 229 66 290 7/8 5/8 4 Row 2 Row 65 131 165 200 139 229 165 170 7/8 7/8 3 Row 1 Row 109 153 182 182 152 229 66 290 7/8 5/8 4 Row 2 Row 65 131 165 200 139 229 165 170 7/8 7/8 3 Row 1 Row 109 153 182 208 152 229 174 181 7/8 5/8 3/4 3/4 3/4 3/4 3/4 3/4 3/4 Note:Dimension in mm 4 Row 2 Row 65 131 165 186 172 196 117 170 1-1/8 7/8 1 3/4 25.4mm = 1 inch Cooling Coil Connection Dimension CONN. DIMENSION SIZE Unit Coil Type A B C Sweat (inch) Thread (FPT) 10 3R 131 88 215 7/8 3/4 4R 109 88 228 7/8 3/4 14 6R 65 88 228 7/8 3/4 3R 131 137 216 7/8 3/4 4R 109 137 229 7/8 3/4 9 18 6R 65 172 196 1-1/8 1 3R 131 137 216 7/8 3/4 4R 109 137 229 7/8 3/4 24 6R 65 172 196 1-1/8 1 3R 131 137 216 7/8 3/4 4R 109 172 196 1-1/8 1 6R 65 172 196 1-1/8 1 HCCA-SVX01A-EN Dimension Data Figure 5 : HCCA Unit Without Plenum Figure 6 : HCCA Unit With Rear Return Plenum © American Standard Inc. 2003 10 HCCA-SVX01A-EN Figure 7 : HCCA Unit With Bottom Return Plenum Figure 8 : S & T Drain Pan, For (Fig 5, 6, 7) UNIT SIZE HCCA-10 HCCA-14 HCCA-18 HCCA-24 Case & Drain Pan Size A 887 963 1090 1623 B 921 997 1124 1657 C 189 157 171 163 D *1164 *1208 *1349 *1874 External Dimension D1 *1349 *1454 *1624 *2074 E 483 483 449 449 F *748 *748 *799 *799 G 703 703 754 754 NOTES: 1. Dimension is mm. 2. Right hand coil connection shown. 3. External wiring, controls not supplied by Trane. 4. See coil connections size and location. 5. D=standard drain pan, D1=extend drain pan. H 266 316 316 316 I 363 *416 416 416 J *409 409 *448 *448 Without Plenum L 310 310 361 361 M 825 901 1028 1561 N 370 370 412 412 O 889 965 1092 1625 Q *706 *706 *758 *758 R 687 687 739 739 *Represent outine dimension of unit 11 HCCA-SVX01A-EN Wiring Diagrams Figure 9 : Model HFCA Wiring Diagrams Factory Std. Wiring of HCCA-Standard Motor Unit Size Power Supply (Volt/Hz) Wire Color High Medium Low © American Standard Inc. 2003 10 220/50 Yellow Blue Orange 14 220/60 Black Yellow Blue 220/50 Yellow Blue Orange 18 220/60 Black Yellow Blue 12 220/50 24 220/60 Black Yellow Blue 220/50 220/60 Black Yellow Blue HCCA-SVX01A-EN Installation Checklist The following checklist is provided as an abbreviated guide to the detailed installation procedures given in this manual. This list should be used by the installer to ensure that all necessary procedures have been completed. For more complete information, refer to the appropriate sections in this manual. WARNING: Disconnect electrical power source and secure in disconnected position before servicing the unit. Failure to do so may result in personal injury or death from electrical shock. CAUTION: Use only copper conductors for wiring connections. Unit terminals are not designed to accept other types of wiring. Aluminum or other conductors may cause overheating and unit damage. • Units are checked for shipping damage. • Unit location is prepared for weight, leveling and service access. • Unit is mounted securely to the ceiling support rods. • Ductwork connections are complete. • Coil connections are complete and tight. • Condensate drain pan connections are complete and tight. • Electrical connections are completed (fan switches, thermostats). • Ground connections are completed. • Unit casing is reasonably level. • Drain pan is adjusted and pitched to provide proper drainage. • Motor-blower assembly rotates freely. • Units hydrostatically tested and air vented. • Debris on the fan wheel and drian pan are cleared. • Start-up preparation is complete and unit is in the proper pre-operating mode with switch off. • Owner-operator is instructed on unit operation. • IOM is properly stored for future reference. 13 HCCA-SVX01A-EN Start Up / Operation Start Up Fan speed control can also be equipped (not Before starting the unit, complete the above mentioned INSTALLATION CHECKLIST to provided by this unit) with automatic speed control in which the control will adjust the fan ensure the proper start-up preparation is completed. speed according to the desired set temperature. Operation Two basic methods of fan coil control are Although the units may operate with variable speed control, Trane cannot warranty proper available: (1) fan speed control and (2) cycling of the waterflow to the unit coil. The operation with any particular control. Contact Trane if you have questions. operation of the fan speed control can be implemented by using a simple motor speed switch, and a thermostat unit can be used to control the cycling of waterflow. All HCCA fan-coil motors have internal thermal cutout. The motors will be deenergized if the internal temperature of a motor exceeds 140˚C to protect the motors The wall-mounted thermostat unit usually includes a motor speed switch, an on/off against over-heating and burning out. The auto-reset function will resume the motor switch and a thermostat. The on/off switch turns the unit on and off, and the motor operation when the internal temperature of the motor drops below 140˚C. speed switch controls the fan speed. The thermostat controls the water line stop valve and usually has a dial to select an approxmate temperature. Coil Venting When water is first introduced into a coil, air is sometimes trapped in the coil tubing. This trapped air has a tendency to collect at the Fan speed control is manually selected at the appropriate position with the speed highest point in the coil. Therefore, a manual air vent is installed at the highest point of the selector switch labeled Off-Hi-Med-Low. The fan will run contnuously at the selected header. When there appears to be air trapped in the coil, resulting in "bubbling" or speed until the occupant manually changes the speed setting. lt is also possible to cycle "lanking" noises within the unit, release air from the manual air vent by rotating the the fan, at the speed selected, using a thermostat. knob. A pair of pliers can be used if the knob is too tight to turn by hand. Turn knob counter clockwise 1-2 turns and allow air to flow out of the air vent until a steady stream of water appears. Then retighten knob. © American Standard Inc. 2003 14 HCCA-SVX01A-EN Maintenance Periodic Maintenance Checklist Maintenance Procedures The following checklist is provided as a recommended maintenance schedule. Change/Clean Filters Change or clean air filters at least twice a Detailed instructions for specific maintenance procedures are given after the year. Filters will require more frequent care under high load conditions or dirty air. A checklist. clogged air filter reduces airflow and cooling capacity, and increases energy WARNING: Disconnect electrical power source and secure in disconnected position before servicing the unit. Failure to do so may result in personal injury or death from electrical shock. Monthly Maintenance: • lnspect the unit air filter. Clean or replace clogged filter element. • Check the drain pan to be sure that it is clean and free to carry the flow of condensate through the drain line. Annual Maintenance: • lnspect the unit casing for corrosin. Clean or repair in order to provide unit protection. • lnspect the fan wheel and housing for damage. Rotate the fan wheel manually ensuring that no obstructions are blocking its movement. • lnspect the coil fins for excessive dirt or consumption. Permanent (cleanable) or replaceable filters are acceptable for all units. To Remove or Change Filters: 1. Turn off the electrical power source. Allow the rotating fan wheel to stop. 2. Lossen two screws and brackets at the rear of return plenum, as shown on Figure 10-A. 3. Pull out the filter and frame from the return plenum. 4. Follow the opposite procedure to re-install the filrer and frame. 5. Re-connect the electrical power source. To clean permanent filters, remove the filrer from the unit and wash it in water to remove dust, dirt and lint; allow to dry thoroughly before re-installing in the unit. damage. Remove dirt and straighten fins. • Clean and tighten all electrical Removing Plenum Box The return plenum can be removed from the unit casing by completing the following steps: 1. Turn off the electrical power source. Allow the rotating fan wheel to stop. 2. Remove the screw from the junction-box cover, as shown on Figure 11-E Open the cover and then remove the motor wires and power source wires from the terminal strip. 3. Remove the fastener which tightens the flexible conduit and junction box together. 4. Pull the flexible conduit with motor wires out of the junction box and return plenum. Also remove the power source wires from the junction box. 5. Remove all screws that fasten the return plenum and unit casing together, as shown on Figure 11-B, C and D. And then the return plenum can be separated from unit casing. CAUTION: Due to the dimensions and weights of the return plenum, at lease two installers are recommended to do this step for safely. 6. Follow the reverse procedures to re-install the return plenun and re-connect all wires. connections. • Drain and treat the whole system to control Make sure that all wire connection are correct before turning power on. pipe scaling. CAUTION: The use of untreated or improperly treated water in this equipment may result in scaling, erosion, corrosian, algae or slime. The services of a qualified water treatment specialist should be engaged to determine what treatment if any, is advisable. The Trane Company assumes no liability for the results of the use of untreated or improperly treated water. 15 HCCA-SVX01A-EN Figure 10 : HCCA Filter Assembly Figure 11 : HCCA Plenum Assembly © American Standard Inc. 2003 16 HCCA-SVX01A-EN Changing Entire Fan Board The entire fan board can be changed by 3. Loosen the bolt, located in the center of the fan wheel, which fastens the fan wheel competing following steps: and motor shaft together. 4. Remove all screws that fasten the fan 1. Turn off the electrical power source and allow the rotating fan wheel to stop. Then disconnect the power source wires from the terminal strip. 2. Disconnect the ground wire. 3. Due to the dimensions, weights and tight clearance, we suggest following the “Removing Plenun Box” procedures to remove the return plenum, if applicable, first before changing the entire fan board. 4. Remove the screws fastened at four corners of the fan board, as shown on Figure 12-F. 5. The fan board can be separated from the discharge panel on the unit casing when all screws are removed. CAUTION: Due to the dimensions and weights of the fan board, at least two installers are recommended to do this step for safely. 6. Follow the opposite procedures to reinstall the fan board. Clean up debris on the coil and the inside of housing and fan inlet cone together, as shown on Figure 12-M. 5. Pull out the fan inlet cone from the fan housing, and then remove the fan wheel from the motor shaft and fan housing. 6. Follow the “Changing Entire Fan Board” procedures to remove the fan board for changing the fan housing. 7. Remove all screws that fasten the fan housing and fan board together. Then the fan housing can be separated from fan board. NOTE: lf the entire fan must be changed, the step 4 and 5 can be omitted. 8. After replacing the fan housing or fan wheel, follow the opposite procedures to re-install. When reassembling the fan housing, make sure the fan wheel is balanced and centered in the fan housing and not rubbing on either side. Clean up debris on the fan wheel before start-up. 3a. For size 10, one of the entire fan wheel and housing must be removed first before changing the motor. Follow the “Changing Fan Housing and Fan Wheel” procedures to remove one fan housing and fan wheel from the fan coil unit. 3b. For size 14 to 24, one of the fan wheel must be removed before changing the motor. Follow the “Changing Fan Housing and Fan Wheel” procedures to remove one fan wheel out of the fan housing and motor shaft. 4. Lossen the bolt, on the other fan wheel, from the motor shaft. 5. Remove four screws which fasten the motor and motor seat together, as shown on Figure 12-H. Hold the motor with one hand, when removing the last screw, to prevent the motor from falling off. 6. Take the motor and shaft out of the fan wheel which is still in the fan housing. 7. lf the motor seat must be changed, remove four screws which fasten the motor seat and fan board together, as shown on Figure 12-G. Then the motor seat be can separated. 8. Follow the opposite procedures to reinstall the new motor. Make sure that all unit casing before re-installing the fan board. Also check for debris on the fan wheel Changing Motor The Fan Coil Unit will not operate properly wire connections are correct before power on. All wire connections must be color before start-up. without a functionally normal motor. lf the motor fails, order a replacement from the matched, as shown on Figure 9. Changing Fan Housing and Fan Wheel The fan housing and fan wheel can be replaced by completing the following steps: 1. Turn off the electrical power source and allow the rotating fan wheel to stop. Then disconnect the power source wires from the terminal strip to ensure safety. 2. Follow the necessary procedures to remove the filter and return plenum from the unit, if applicable. Trane Company. The motor should be replaced by completing the following steps: After replacing the motor, make sure the fan wheel is balanced and centered in the fan housing and not rubbing on either side. 1. Turn off the electrical power source and allow the rotating fan wheel to stop. Then disconnect the motor wires from the terminal strip. 2. Follow the necessary procedures to remove the debris and return plenum from the unit, if applicable. 17 HCCA-SVX01A-EN Figure 12 : Fan Board Assembly Figure 13 : HCCA Drain Pan Assembly © American Standard Inc. 2003 18 HCCA-SVX01A-EN Maintaining Motor Bearings Bearings are sealed for life and do not Drain Pan Leveling The drain pan is levelable independenly of require periodic lubrication. the fan coil unit. This allows it to be leveled easily and fast, as well as to pitch it to a Cleaning Coil A clogged or dirty coil will reduce the cooling capacity. Clean coil by completing the follwing steps: 1. Turn off the electrical power source and allow the rotating fan wheel to stop. Then disconnect the power source wires from the terminal strip to ensure safety. 2. Follow the “Changing Entire Fan Board” procedures to remove the fan board. 3.Clean the coil through the opening for the fan discharge on the discharge panel. 4. Clean coil: • Clean coil by brushig fins with a stiff nylon brush. • Then clean coil with a vacuum cleaner. maximum angle to accelerate drainage. Follow the steps to adjust the slope of the drain pan: 1. Loosen nuts which fasten the drain- pan suspension screw with unit casing together. 2. Using wrench to turn the two M6x50 suspension screws located at the drain side to adjust the slope of the drain pan, as shown on Figure 13-L. Turn these two screws clockwise will raise the drain side. Turn conter clockwise will decline the drain side to accelerate drainage. 3. After adjust the drain pan to proper slope, retighten the nuts loosened at step 1 to fasten the suspension screw with drain pan and unit casing. • Coil may also be cleaned by using a high pressure air hose and nozzle, if a Changing Drain Pan compressed air source is available. • Straighten any bent fins. To remove or change the drain pan, complete the following steps: 5. Re-install the fan board and fasten all necessary screws. 6. Re-connect the electrical power source. lt should be pointed out that if the air filter is used and taken care of properly, the coils will not need cleaning. Cleaning Drain Pan The drain pan should be cleaned to allow condensate flow. lf it is clogged, steps should be taken to clear the debris so that condensate will flow out easily. 1. Loosen two nuts, on each suspension screw, which fasten suspension screw with unit casing and with drain pan bracket together, as shown on Figure 13-K. 2. Turn all suspension screws counter clockwise until remove from the bracket. Then the drain pan will be separated from the unit. CAUTION: Due to the dimensions of the drain pan, two installers are recommended to do this step for safety. 3. Follow the opposite procedures to reinstall the drain pan. 4. Level the drain pan after re-install. Make sure the drain pan is pitched properly for condensate drainage. 19 Repairing Controls Controls such as thermostats and motor speed switches may be repaired locally; repair should be supervised by the control manufacturer representative. Service Parts The replacement parts are available through the Trane Company or local Sales Representative. When ordering parts, the service part number and description must be provided. Maintenance Contract lt is strongly recommended that you using a maintenance contract with your local Trane Service Agency. This contract provides regular maintenance of your installation by a specialist trained in servicing Trane equipment. Regular maintenance ensures that most malfunctions are detected and minimizes the possibility that serious damage will occur. Regular maintenance ensures the maximum operating life and efficiency of your equipment. Training The equipment described in this manual is the result of many years of research and continuous development. To assist you in maintaining your equipment at peak operating levels, Trane has operation training available through the local Trane Sales Office. This training could be provided at nominal charge. The principle aim of this is to give operators and maintenance technicians a better knowledge of the equipment they are using, or that is under their charge. For further information, contact your nearest Trane Sales Office. HCCA-SVX01A-EN FM38631 ISO 9001 Qualified factory - Trane Taiwan North American Group The Trane Company 3600 Pammel Creek Road La Crosse, Wl 54601-7599 Literature Order Number http : // www.trane.com Stocking location An American-Standard Company Since The Trane Company has a policy of continuous product improvement, it reserves the right to change design and specifications without notice. HCCA-SVX01A-EN-1103 File Number HCCA-IOM-5 Supersedes HCCA-SVX01A-EN-1001 Taipei, Taiwan





















