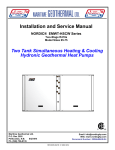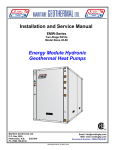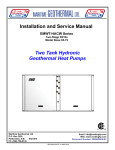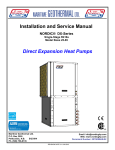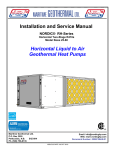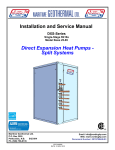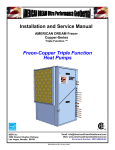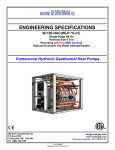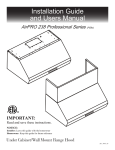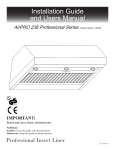Download Hydronic Air Handler (Fan Coil Unit) Installation and Service Manual
Transcript
Installation and Service Manual AHW-Series Hydronic Air Handler Model Size 65 Hydronic Air Handler (Fan Coil Unit) Maritime Geothermal Ltd. P.O. Box 2555 Petitcodiac, N.B. E4Z 6H4 Ph. (506) 756-8135 1-Sep-2015 Email: [email protected] Web: www.nordicghp.com Document Number: 001480MAN-01 ISSUE 04 DATE Page :11-Sep-2015 001480MAN-01 ! SAFETY PRECAUTIONS ! WARNING: Ensure all access panels are in place and properly secured before applying power to the unit. Failure to do so may cause risk of electrical shock. WARNING: Before performing service or maintenance on the heat pump system, ensure all power sources are DISCONNECTED. Electrical shock can cause serious personal injury or death. WARNING: Heat pump systems contain refrigerant under high pressure and as such can be hazardous to work on. Only qualified service personnel should install, repair, or service the heat pump. CAUTION: Safety glasses and work gloves should be worn at all times whenever a heat pump is serviced. A fire extinguisher and proper ventilation should be present whenever brazing is performed. CAUTION: Venting refrigerant to atmosphere is illegal. A proper refrigerant recovery system must be employed whenever repairs require removal of refrigerant from the heat pump. MODEL NOMENCLATURE AHW—65—1—SDETV—xx Series: AHW = Hydronic Air Handler Revision: 01, 02 etc. Nominal Size: 65 Cabinet Orientation V = Vertical H = Horizontal Voltage Code: 1 = 208/230-1-60 VAC Fan Discharge Orientation T = Top S = Side Air Coil: S = Standard Fan Type: D = Direct Drive Fan Motor: E = ECM (Variable Speed) APPLICATION TABLE SIZE VOLTAGE FAN/CASE 65 1 SDETV SDESH REVISIONS 01 This manual applies only to the models and revisions listed in this table 001480MAN-01 Page 2 1-Sep-2015 Table of Contents TABLES, DIAGRAMS & DRAWINGS: ……..……...………….……………………………………………………………… PAGE 4 INSTALLATION INFORMATION: …………………...………….……………………………………………………………… Unit description: …………………………………………………………………………………………………..…... Unpacking the unit: …………………………………………………………………………………………………... Optimum Placement: …………………………………………………………………………………………………. Electrical Connections: ……………………………………………………………………………………………… Thermostat Requirements: ………………………………………………………………………………………….. Plumbing Connections: ……………………………………………………………………………………………… Zone Valve and/or Circulator: ………………………………………………………………………………………. Airflow Selection: …………………………………………………………………………………………………….. Fan Motor: ……………………………………………………………………………………………………………… Control Transformer : ……..…………………...…………………………………………………………………… PAGE 5 Page 5 Page 5 Page 5 Page 5 Page 5 Page 5 Page 5 Page 6 Page 6 Page 6 SIZING AND DUCTWORK: ………………...…………………………………………………………………………………… PAGE 7 Hydronic Air Handler Sizing: ………………………………………………………………………………………. Page 7 Duct Systems - General: …………………………………………………………………………………………….. Page 7 Duct Systems - Grill Layout: ………………………………………………………………………………………… Page 7 Thermostat Location: ………………………………………………………………………………………………… Page 7 Plenum Heater (Optional): …………………………………………………………………………………………… Page 8 Condensate Drain: …………………………………………………………………………………………………….. Page 8 Duct Sizing Guide: ……………………………………………………………………………………………………. Page 10 STARTUP PROCEDURE: ………………………………………………………………………………………………………. Pre-start Inspection: …………………………………………………………………………………………………. Unit Startup: …………..………………………………………………………………………………………………. Startup Record: ……………….………………………………………………………………………………………. Page 11 Page 11 Page 12 Page 13 GENERAL MAINTENANCE: ……………...…………………….……………………………………………………………… PAGE 14 TROUBLESHOOTING GUIDE: ………………………………….……………………………………………………………… PAGE 15 MODEL SPECIFIC INFORMATION: …………………..………………………………………………………………………. Shipping Information: …………………………………………………………………………………………...…… Capacity Ratings: ………..………………..………………………………………………………………………….. Electrical Tables: ……………………………………………………………………………………………………… Electrical Diagrams: ……………………...………………………………………..………………………………… Dimensions—Vertical (SDETV): ……….…………..………………………………………………………….…… Dimensions—Horizontal (SDESH): ……….……….…………………………………………………………….… PAGE 19 Page 19 Page 19 Page 20 Page 21 Page 22 Page 23 WARRANTY INFORMATION: ………………………………………………………………………………………………….. PAGE 24 1-Sep-2015 Page 3 001480MAN-01 Tables, Diagrams and Drawings TABLES Table 1 - Control Signal Description: …….………………………………………………………………..…….... Table 2 - Airflow Selections: ………………………………………………………………………………………... Table 3 - Plenum Heater Sizing: …..………………………………………………..……………………………... Table 4 - Duct Sizing Guide: ……………………………………………………...………………………………... Table 5 - Shipping Information: ………...………………………..……….………….….……….………………... Table 6 - Capacity Ratings - Heating: …………..……………………………………….………………………... Table 7 - Capacity Ratings - Cooling: …………….…………………………………………………..…………... Table 8 - Heat Pump Electrical Information (208/230-1-60): …..……………...….….………………………... Table 9 - Plenum Heater Electrical Information: …..…………………………...…..….………………………... Page 5 Page 6 Page 8 Page 10 Page 19 Page 19 Page 20 Page 20 Page 20 DIAGRAMS Dimensions—Vertical (SDETV): ……….…………..……………………………………………………………… Page 22 Dimensions—Horizontal (SDESH): ……….……….……………………………………………………………… Page 23 DRAWINGS 001507CDG - Typical AHW-Series Duct and Condensate Connections (Modular Case): ……...………. 001853SCH - AHW-**-1--*DE** Schematic Diagram: ……………………...…………..…………….....…… 001480MAN-01 Page 4 Page 9 Page 21 1-Sep-2015 Installation Information UNIT DESCRIPTION The AHW-Series unit is a high efficiency hydronic air handler that can be used to provide air heating or cooling from a hydronic source, such as a water to water heat pump. An electrically commutated (ECM) fan with several speed options is standard. The motor has a soft start function for improved efficiency and reduced wear. UNPACKING THE UNIT When the air handler reaches its destination it should be unpacked to determine if any damage has occurred during shipment. Any visible damage should be noted on the carrier's freight bill and a suitable claim filed at once. The air handler is well constructed and every effort has been made to ensure that it will arrive intact, however it is in the customer's best interest to examine the unit thoroughly when it arrives. OPTIMUM PLACEMENT The air handler should be centrally located in the home with respect to the conditioned space in order to provide even air distribution. This design provides the utmost in economy and comfort and usually can be accomplished in harmony with the design of the home. A heating system cannot be expected to produce an even warmth throughout the household when it is located at one end of the structure and the warm air is transmitted with uninsulated metal ductwork. If possible the access panels should remain clear of obstruction for a distance of two feet to facilitate servicing and general maintenance. Raising the air handler off the floor a few inches is generally a good practice since this will prevent rusting of the bottom panel of the unit. We recommend that the air handler be placed on a piece of 2'' thick styrofoam. The styrofoam will smooth out any irregularities in the cement floor. The air handler comes equipped with an air-filter rack which can be installed with the removable end (where the filter is inserted) on either side to facilitate changing the filter. ELECTRICAL CONNECTIONS Connect 208VAC or 230VAC single phase power to the POWER terminal strip in the left side of the electrical box. If using 208VAC, the control transformer wiring must be changed as indicated in the CONTROL TRANSFORMER section of this manual. Refer to TABLE 8 in the ELECTRICAL TABLES section of this manual for recommended wire and breaker sizes. The Electrical Diagram is located in the Model Specific Information section of this manual . THERMOSTAT REQUIREMENTS The AHW-Series unit is compatible with a single stage thermostat or two stage thermostat if a plenum heater is installed. The schematic diagram on the electrical box cover provides a description of the signal connections as does TABLE 1. PLUMBING CONNECTIONS The unit is equipped with 1” brass FPT fittings for water line connections. The ports are labeled INDOOR IN and INDOOR OUT. Connect the IN port to the supply header and connect the OUT port to the return header. Connect to the unit using standard plumbing techniques. TABLE 1 - Control Signal Description Signal C R G Y W2 NOTE: A properly qualified electrician should be retained to make the connections to the heat pump and associated controls. The connections to the heat pump MUST CONFORM TO LOCAL CODES. Electrical code requirements shall supersede the recommendations of this manual. 1-Sep-2015 24VAC Common (Ground) 24VAC Hot Air recirculation mode (Fan low speed*) Unit operation (Fan normal speed*) Auxiliary heat / Emergency Heat AR 24VAC Source for AR+ / AR– pins* AR+ Airflow Adjustment* ARAirflow Adjustment* V Zone Valve Common (optional) V1 Zone Valve 24VAC (optional) C Plenum Heater Dry Contact (optional) 1 Plenum Heater Dry Contact (optional) * Refer to TABLE 2 for airflow values. The air handler has a concentric 1.093” / 0.875” knockout for power supply connection to the electrical box, as well as one spare knockout. There are two 1/2” openings with plastic grommets (grommet hole is 3/8”) in the upper section of the electrical box, one for the thermostat connections, and one for the optional plenum heater connections. A schematic diagram (SCH) can be found inside the electrical box cover of the unit as well as in the Model Specific Information section of this manual. The Electrical Tables in the Model Specific Information section and the SCH diagram contain information about the size of wire for the connections, as well as the recommended breaker size. Description ZONE VALVE AND/OR CIRCULATOR If there are multiple zones in the system then it is recommended that a zone valve be placed in the OUT line close to the unit. A 24VAC powered zone valve may be connected to the V and V1 terminals on the terminal strip for automatic operation. If individual zone circulators are used instead of or in combination with zone valves, a 115VAC or 230VAC circulator may be connected to the Zone Circulator terminal strip in the unit (if applicable) for automatic operation. Ground may be connected to the ground terminal of the POWER terminal strip. Page 5 001480MAN-01 AIRFLOW SELECTION The air flow can be set to six (6) different nominal levels by via different combinations of the tap position of the Air Flow Select board and the jumper configuration of the AR terminals located in the electrical box. The airflow values are indicated in TABLE 2. Units are shipped with the tap on the LOW position and a jumper wire from AR to AR-, providing a default airflow value of 1000cfm, select the desired tap during installation. Set the airflow according to the desired capacity from the capacity tables in the Model Specific Information section of this manual. TABLE 2 - Airflow Selections AIRFLOW cfm (L/s) 1000 (472) AIRFLOW SELECT TAP LOW AR JUMPER CONFIGURATION AR to AR- 1200 (566) 1500 (708) 1800 (850) 2100 (991) 2400 (1133) LOW MED HIGH MAX MAX NONE NONE NONE NONE AR to AR+ FAN MOTOR The unit is equipped with a direct drive ECM fan motor for maximum efficiency. The motor features a soft start which further improves efficiency by eliminating inrush current and provides a smooth, quiet ramp up to speed . The motor will maintain the programmed air flow up to a maximum external static value of 0.70” of water for the airflows indicated in TABLE 2. CONTROL TRANSFORMER The low voltage controls are powered by a 40VA class II transformer. The transformer is impedance protected; if shorted out and the impedance protection is activated, the transformer will need to be replaced. NOTE: For 208/230VAC-1-60 units, if connecting to 208VAC power supply move the red wire connected to the 240 terminal of the transformer to the 208 terminal of the transformer. 001480MAN-01 Page 6 1-Sep-2015 Sizing and Ductwork DUCT SYSTEMS - GRILL LAYOUT HYDRONIC AIR HANDLER SIZING Once the total heat loss has been calculated for the space, the AHW-Series unit can be sized using the Capacity Ratings in conjunction with the minimum expected entering liquid temperature. The hydronic air handler output must be able to match the total heat loss at the selected entering water temperature in order to provide a comfortable environment with minimal auxiliary heat. The tables can be found in the Model Specific Information section DUCT SYSTEMS - GENERAL Ductwork layout for a heat pump or air handler system will differ from traditional hot air furnace design in the number of leads and size of main trunks required. Air temperature leaving the unit is normally 90º -105ºF (32-40ºC), much cooler than that of a conventional warm air furnace. To compensate for this, larger volumes of lower temperature air must be moved and consequently duct sizing must be able to accommodate the greater air flow without creating a high static pressure or high velocity at the floor diffusers. A duct system capable of supplying the required air flow is of utmost importance. Maritime Geothermal Ltd. recommends that the static pressure be kept below 0.2 inches of water total. In some instances the number of floor diffusers will actually double when compared to the number that would be used for a hot air oil-fired furnace. Refer to TABLE 4 at the end of this section. 1. Generally allow 100 cfm for each floor grill. 2. All leads to the grills should be 6'' in diameter (28sq.in. each). 3. The main hot air trunks should be at least 75% of the square surface area of leads being fed at any given point. 4. Return air grills should have a minimum of the same total square surface area as the total of the supply grills. 5. The square surface area of the return trunks should equal the square surface area of the grills being handled at any given point along the trunk. It is VERY IMPORTANT that all turns in both the supply trunks and the return trunks be made with TURNING RADII. Air act like a fluid and, just like water, pressure drop is increased when air is forced to change direction rapidly around a sharp or irregular corner. Most forced air heating systems in homes have the floor grills placed around the perimeter of the room to be heated. Supply grills should be placed under a window when possible to help prevent condensation on the window. As mentioned in the previous sub-section, supply grill leads should be 6'' in diameter (28 sq.in. each) to allow 100cfm of air flow. In a typical new construction, there should be one supply grill for every 100sq.ft. of area in the room. When rooms require more than one grill, they should be placed in a manner that promotes even heat distribution, such as one at each end of the room. It is always a good idea to place a damper in each grill supply or place adjustable grills so that any imbalances in the heat distribution can be corrected. The total number of supply grills available is based on the unit nominal airflow. Once the airflow value is selected (refer to Table 2 ), divide this value by 100 to obtain the recommended number of supply grills. The airflow Return grills should be mounted on the floor. At minimum they should be the same size as the supply grill, it is highly recommended that they be 25% to 50% larger than the total supply. They should be placed opposite the supply grills when possible to ensure distribution across the room. For rooms requiring more than one supply grill, it may be possible to use one larger return grill if it can be centrally positioned opposite of the supply grills, however it is preferred to have one return for each supply to maximize heat distribution across the room. THERMOSTAT LOCATION The thermostat should be centrally located within the space. It should be placed away from any supply grills, and should not be positioned directly above a return grill. Most installations have the thermostat located in a hallway, or in the inner wall of the living room. It should be noted that most homes do not have any supply ducts in the hallway. This can lead to a temperature lag at the thermostat if there is very little air movement in the hallway, causing the home to be warmer than indicated by the thermostat. It is recommended that flexible collars be used to connect the main trunks to the heat pump. This helps prevent any vibrations from travelling down the ductwork. If a plenum heater is installed, the collar should be at least 12” away from the heater elements. The first 5-10 feet of the main supply trunks should be insulated with acoustical duct insulation to further inhibit any noise from the unit from travelling down the ductwork. If a plenum heater is installed, insulation should not be placed within 12” of the heater elements. Drawing 001507CDG shows a typical installation. 1-Sep-2015 Page 7 001480MAN-01 PLENUM HEATER (OPTIONAL) The unit comes equipped with a 3/4” PVC socket fitting (female) labeled “Condensate Drain”. This drain allows the condensate which forms during the air-conditioning cycle to be removed from the unit. The drain should be connected as per local codes. During high humidity weather, there could be as much as 25 gallons of water formed per day. For installations that do not already have a backup heat source such as electric baseboard, wood stove, propane etc, it is recommended that a plenum heater be installed. This provides two functions. The first function of the plenum heater is to act as an auxiliary heat source. As such it will provide additional heat on extremely cold days if the heat pump is unable to bring the home temperature up quickly enough, eliminating any discomfort to the homeowner. The second function of the plenum heater is to provide emergency heat should a problem occur that causes the heat pump to be locked out. This can be engaged by setting the thermostat to emergency heat, allowing the plenum heater to function while preventing the heat pump from operating. Should the heat pump fail while the home is vacant, the auxiliary function of the thermostat will maintain the temperature setting of the thermostat. Care should be taken in the spring to ensure that this pipe is not plugged with dust that has collected during the winter causing the condensate to overflow into the bottom of the heat pump and onto the floor. The condensate drain must be externally trapped. Proper venting is required external to the heat pump. Refer to local codes to ensure the installation is done properly. Drawing 001507CDG shows a typical installation. INSTALLATION: The air handler comes equipped with an internal mounting location for the plenum heater. Remove the screws from the cover plate, remove the cover plate and place the plenum heater in the hole. Secure it in place with the cover plate screws. Use the indicated knockouts on the heat pump case for electrical connections. When installation is complete, check the appropriate box of the label on the air handler door to indicate which size heater was installed. Only two control wires are needed to connect the plenum heater to the heat pump terminal strip. Refer to the label on the plenum heater or the electrical box diagram on the inside of the electrical box cover of the compressor unit for details on the connections. The plenum heater requires its own separate power supply. TABLE 3 shows the available plenum heater sizes along with the minimum airflow requirement, wire size and breaker size needed to provide power to the plenum heater. It is recommended that a plenum heater large enough to meet the heat load of the space be selected in order to provide proper backup heating capacity. TABLE 3 - Plenum Heater Sizing Size (kW) Minimum Airflow Cfm (L/s) 5 7 10 15 20 1000 (472) 1200 (566) 1500 (708) 1800 (850) 2100 (991) CONDENSATE DRAIN 001480MAN-01 Page 8 1-Sep-2015 1-Sep-2015 Page 9 001480MAN-01 TABLE 4 - Duct Sizing Guide (external static of 0.20”H2O) Airflow (CFM) Minimum Diameter Duct Area (in) (sq.in) Return Air Diameter (in) Rectangular Equivalents (in) 37 20 5 2.25 x 10 3x8 3.5 x 6 4 x 5.5 5x5 63 20 5 2.25 x 10 3x8 3.5 x 6 4 x 5.5 100 28 6 3.25 x 10 4x8 5x6 152 38 7 3.25 x 14 4 x 11 212 50 8 4 x 15 226 50 8 277 64 304 5 17 5x5 6 30 5.5 x 5.5 6x6 7 47 5 x 8.5 6x7 6.5 x 6.5 8 72 5 x 12 6 x 10 7x8 8x8 9 100 4 x 15 5 x 12 6 x 10 7x8 8x8 10 107 9 5 x 15 6 x 12 7 x 10 8x9 8.5 x 8.5 10 131 64 9 5 x 15 6 x 12 7 x 10 8x9 8.5 x 8.5 12 143 393 79 10 6 x 15 7 x 13 8 x 11 9 x 10 9.5 x 9.5 12 185 411 113 12 7 x 18 8 x 16 9 x 14 10 x 12 11 x 11 12 194 655 113 12 7 x 18 8 x 16 9 x 14 10 x 12 11 x 11 14 309 680 154 14 8 x 22 9 x 19 10 x 17 11 x 15 12 x 14 13 x 13 14 321 995 154 14 8 x 22 9 x 19 10 x 17 11 x 15 12 x 14 13 x 13 16 470 1325 201 16 8 x 30 10 x 22 12 x 18 14 x 16 15 x 15 18 625 1450 201 16 8 x 30 10 x 22 12 x 18 14 x 16 15 x 15 20 684 1750 254 18 8 x 40 10 x 30 12 x 24 14 x 20 16 x 17 16.5 x 16.5 20 826 2000 254 18 8 x 40 10 x 30 12 x 24 14 x 20 16 x 17 16.5 x 16.5 22 944 2250 314 20 10 x 38 12 x 30 14 x 26 16 x 22 18 x 19 18.5 x 18.5 22 1062 2600 314 20 10 x 38 12 x 30 14 x 26 16 x 22 18 x 19 18.5 x 18.5 24 1227 2900 380 22 12 x 36 14 x 30 16 x 26 18 x 23 20 x 20 24 1369 3400 380 22 12 x 36 14 x 30 16 x 26 18 x 23 20 x 20 26 1605 3600 452 24 14 x 38 16 x 32 18 x 28 20 x 25 22 x 22 26 1699 4300 452 24 14 x 38 16 x 32 18 x 28 20 x 25 22 x 22 28 2029 5250 531 26 16 x 38 18 x 32 20 x 30 22 x 24 24 x 24 30 2478 6125 616 28 18 x 38 20 x 34 22 x 30 24 x 28 26 x 26 32 2891 6500 616 28 18 x 38 20 x 34 22 x 30 24 x 28 26 x 26 34 3068 7250 707 30 20 x 40 22 x 38 24 x 32 26 x 30 28 x 28 34 3422 7800 707 30 20 x 40 22 x 38 24 x 32 26 x 30 28 x 28 36 3681 8500 804 32 22 x 40 24 x 38 26 x 34 28 x 32 30 x 30 36 4012 9200 804 32 22 x 40 24 x 38 26 x 34 28 x 32 30 x 30 38 4342 9800 908 34 24 x 42 25 x 40 26 x 38 28 x 34 30 x 32 31 x 31 38 4625 10900 908 34 24 x 42 25 x 40 26 x 38 28 x 34 30 x 32 31 x 31 40 5144 28 x 40 30 x 36 32 x 34 33 x 33 30 x 42 32 x 38 34 x 36 35 x 35 30 x 45 34 x 40 36 x 38 37 x 37 001480MAN-01 Page 10 ` Airflow (L/s) 1-Sep-2015 Startup Procedure The following steps describe how to perform the startup of the unit. The AHW-Series Startup Record located in this manual is used in conjunction with this startup procedure to provide a detailed record of the installation. A completed copy should be left on site, a copy kept on file by the installer and a copy should be sent to Maritime Geothermal Ltd. Check the boxes or fill in the data as each step is completed. For data boxes, circle the appropriate units. Fill in the top section of all three copies, or one copy if photocopies can be made after the startup has been completed. PRE-START INSPECTION Ductwork: 1. Verify that all ductwork has been completed and is firmly attached to the unit. Verify that any dampers or diverters are properly set for operation of the heat pump. 2. Verify that all registers are open and clear of any objects that would restrict the airflow. 3. Verify that a new air filter is installed and the cover is secured. 4. Verify the condensate drain is connected, properly vented and free of debris. 5. If a plenum heater has been installed, verify that it is securely fastened. Hydronic Loop: 1. Verify that all shutoff valves are fully open and there are no restrictions in the piping from the zone headers to the unit, and that full flow is available to the unit. 2. Verify that the entire system has been flooded and all the air has been purged as much as possible. Further purging may be required after the system has been operating for a while. 3. Verify that the loop contains the proper mix of antifreeze for the intended application if applicable. Record the type of antifreeze and the mixture value on the startup sheet; circle % Vol. or % Weight. 4. Record the static loop pressure on the startup sheet. Electrical: 1. Ensure the power to the unit is off. Ensure the power to the plenum heater is off if equipped. 2. Verify all high voltage connections. Ensure that there are no stray wire strands, all connections are tight and the ground wire is connected tightly to the ground connector for the heat pump and plenum heater. 3. Record the fuse / circuit breaker size and wire gauge for the air handler. Record the fuse / circuit breaker size, wire gauge and size of the plenum heater if installed. 4. Verify that the control connections to the thermostat and plenum heater (if installed) and zone valve (if installed) are properly connected and all control signals are off, so that the unit will not start up when the power is turned on. 5. Ensure all access panels except the one that provides access to the electrical box are in place. 1-Sep-2015 Page 11 001480MAN-01 UNIT STARTUP The unit is now ready to be started. The steps below outline the procedure for starting the unit and verifying proper operation of the unit. It is recommended that safety glasses be worn during the following procedures. Preparation: 1. Turn the power on to the hydronic air handler and set the thermostat to OFF. Set up the thermostat as per the instructions provided with it so that it will function properly with the air handler. 2. Measure the following voltages on the terminal block and record them on the startup sheet: L1-L2. Heating Mode: 1. Ensure the heating source is operational and the zone supply water has reached the desired temperature. 2. Set the thermostat to heating mode and adjust the setpoint to activate Stage 1 and Stage 2 (if applicable). The fan should slowly ramp up to speed after the time delay of the thermostat expires (if applicable) and the zone valve (if installed) will open to allow water flow to the unit (allow 10-30 seconds for the valve to open) 3. Record the following after 10 minutes of runtime: 1. Duct Return temperature (poke a small hole in the flex collar and insert probe in airstream) 2. Duct Supply temperature (poke a small hole in the flex collar and insert probe in airstream) 3. Duct Delta T (ideally between 22-32°F, 12-18°C but depends significantly on entering liquid temperature) 4. Indoor Loop In temperature 5. Indoor Loop Out temperature 6. Indoor Delta T 4. Adjust the thermostat setpoint to the desired room temperature and let the unit run through a cycle. Ensure the unit shuts off at the end of the cycle (fan and zone valve if installed). 6. If a plenum heater is installed, remove the electrical cover from the plenum heater. Place a current clamp meter around one of the supply wires. Turn on the power to the plenum heater. Adjust the thermostat setpoint to at least 85°F (29°C). Verify that the current draw increase as each stage is activated. (10kW has 2 stages, 15kW has 3 stages and 20kW has 4 stages). Cooling Mode: 1. Ensure the cooling source is operational and the zone supply water has reached the desired temperature. 2. Set the thermostat to cooling mode and adjust the setpoint to activate Stage 1 and Stage 2. 3. Record the following after 10 minutes of runtime: 3. Duct Return temperature 4. Duct Supply Out temperature 5. Duct Delta T 6. Indoor Loop In temperature 7. Indoor Loop Out temperature 8. Indoor Delta T 4. Adjust the thermostat setpoint to the desired room temperature if possible, otherwise set it just low enough to allow the unit to run (ie 1°F (0.5°C) less than room temperature) and let the unit run through a cycle. Ensure the unit shuts off at the end of the cycle, (fan and zone valve if installed) Final Inspection: 1. Turn the power off to the unit (and plenum heater if installed) and remove all test equipment. 2. Install the electrical box cover and the access panel on the unit. 3. Do a final check for leaks in the ground water / ground loop system and ensure the area is clean. 4. Turn the power on to the unit and the plenum heater if installed. Set the thermostat to the final settings. Startup Record: 1. The installer shall sign and date the Startup Record and have the homeowner sign as well. The installer shall leave the Startup Record with the homeowner, retain a copy for filing and send a copy to Maritime Geothermal Ltd. for warranty registration. 001480MAN-01 Page 12 1-Sep-2015 Startup Record —AHW-Series Installation Site Startup Date Installer City Company Province Model Country Serial # Homeowner Name Homeowner Phone # Check boxes unless asked to record data. Circle data units. PRE-START INSPECTION Ductwork Ductwork is completed, dampers/ diverters are adjusted Registers are open and clear of objects Air filter and end cap are installed Condensate Drain is connected, properly vented and free of debris Plenum heater is securely fastened (if applicable) Hydronic Loop All shut-off valve are open (full flow available) Loop is full and purged of air Antifreeze type (if applicable) Electrical Antifreeze concentration % Volume Loop static pressure PSI % Weight kPa High voltage connections are correct and securely fastened Circuit breaker (or fuse) size and wire gauge for Heat Pump A Ga. Circuit breaker (or fuse) size, wire gauge, and Plenum Heater size A Ga. kW Low voltage connections are correct and securely fastened STARTUP DATA Preparation Voltage across L1 and L2 Heating Mode Duct Return, Duct Supply, and Delta T In Out °F °C (10 minutes) Indoor In, Indoor Out, and Delta T In Out °F °C Fan current (black wire) A Fan shuts off and zone valve closes (if applicable) Fan off Cooling Mode Duct Return, Duct Supply, and Delta T In Out °F °C (10 minutes) Indoor In, Indoor Out, and Delta T In Out °F °C Fan shuts off and zone valve closes (if applicable) Fan off Date: VAC Installer Signature: Valve Closed Valve Closed Homeowner Signature: A total of three copies are required, one for the homeowner, one for the installer and on to be sent to Maritime Geothermal Ltd. 1-Sep-2015 Page 13 001480MAN-01 General Maintenance GENERAL MAINTENANCE SCHEDULE Item Interval Procedure Air Filter 6 months Inspect for dirt. Replace if necessary. Condensate Drain 1 year Inspect for clogs. Remove and clean if necessary. 001480MAN-01 Page 14 1-Sep-2015 Troubleshooting Guide The following steps are for troubleshooting the geothermal heat pump. If the problem is with the plenum heater, proceed to that section at the end of the troubleshooting guide. STEP 1: Verify that the display is present on the thermostat. If it is not, proceed to POWER SUPPLY TROUBLE SHOOTING, otherwise proceed to STEP 2. STEP 2: If a 24VAC signal does not appear across Y and C of the terminal strip within 6 minutes, proceed to the THERMOSTAT TROUBLESHOOTING section, otherwise proceed to the FAN TROUBLE SHOOTING section. POWER SUPPLY TROUBLESHOOTING Fault No power to the unit No display on thermostat. Possible Cause Verification Recommended Action Disconnect switch open (if installed) Verify disconnect switch is in the ON Determine why the disconnect position. switch was opened, if all is OK close the switch. Fuse blown / Breaker Tripped. At heat pump disconnect box, Reset breaker or replace fuse voltmeter shows 230VAC on the line with proper size and type. (Timeside but not on the load side. delay type “D”) Transformer impedance protection activated. No 24VAC output even though 230VAC input present. Replace transformer. Faulty transformer No 24VAC output even though 230VAC input present. Replace transformer. Faulty wiring between heat 24VAC is not present across C and pump and thermostat. R(RH) of the thermostat. Correct the wiring. Faulty Thermostat. Replace thermostat. 24VAC is present across C and R (RH) of the thermostat but thermostat has no display. THERMOSTAT TROUBLESHOOTING Fault No Y signal to unit (after 6 minutes) 1-Sep-2015 Possible Cause Verification Recommended Action Incorrect thermostat setup. Thermostat does not indicate a call Correct the setup. for heat. No 24VAC signal present across C and Stage 1 of the thermostat. Faulty thermostat to unit wiring. 24VAC signal present across Stage Correct or replace wiring 1 and C of the thermostat but not present across Y and C of the terminal strip. Faulty thermostat. No 24VAC between Stage 1 and C Replace thermostat. of the thermostat when a call is indicated on the thermostat. Page 15 001480MAN-01 FAN TROUBLESHOOTING Fault Low Airflow Possible Cause Verification Dirty air filter Inspect. Replace. Dirty air coil. Inspect. Clean. Poor Ductwork Measure delta T between supply and return ducts at the unit, it in heating mode, it should not be above 30°F(17°C). The ECM fan will provide proper airflow up to 0.5 inH2o for 1/2HP motors and 0.7 inH2o for 1HP motors. The ductwork is poorly designed or greatly undersized if the fan motor cannot provide the required airflow. Air flow selected on Tap Board is too low. Check selection on Air Flow Tap Board. Select a higher setting. Air flow reduction is enabled. AR1 and AR2 are connected with a dry contact. Air flow reduction may not be feasible with poor ductwork, and/or lower Air Flow selections. Increase settings until unit operates properly. Fan operating on Fan Control Signal Harness is loose. wrong Stage speed Verify that the connector is properly Repair any loose connections. inserted into the fan motor. Gently tug on each wire to verify it is properly inserted into the connector. Faulty Control Signal Har- Measure 24VAC between White (pin ness or faulty motor head. 3) and the following at the fan control signal harness (insert probes in Ensure signal is present connector where wire is inserted, do not unplug the connector): on terminal strip. Circulation = Grey (pin 15) Stage 1=Yellow/Black (pin14) Stage 2 = Violet (pin 2) Fan not operating or operating intermittently Fan Control Signal Harness and/or Fan Power Harness is loose. Faulty Fan Power Harness or faulty motor. If proper signal isn’t present, replace Fan Control Signal Harness. If proper signal is present, replace fan motor head. Verify that the connector is properly Repair any loose connections. inserted into the fan motor. Gently tug on each wire to verify it is properly inserted into the connector. Faulty Control Signal Har- Measure 24VAC between White (pin ness or faulty motor head. 3) and the following at the fan control signal harness (insert probes in Ensure signal is present connector where wire is inserted, do not unplug the connector): on terminal strip. Circulation = Grey (pin 15) Stage 1=Yellow/Black (pin14) Stage 2 = Violet (pin 2) 001480MAN-01 Recommended Action If proper signal isn’t present, replace Fan Control Signal Harness. If proper signal is present, replace fan motor head. Insert the tips of the voltmeter Replace Power Harness if probes into the back of the connect- 230VAC is not present, replace or at the fan to measure the voltage motor if 230VAC is present across the red and black wires, value should be 230VAC Page 16 1-Sep-2015 PLENUM HEATER TROUBLE SHOOTING Fault No 230VAC across plenum heater L1 and L2 No W2 signal at unit terminal strip Possible Cause Verification Recommended Action Disconnect switch open. (if installed) Verify disconnect switch is in the ON position. Determine why the disconnect switch was opened, if all is OK close the switch. Fuse blown / Breaker Tripped. At plenum heater disconnect box (if installed), voltmeter shows voltage on the line side but not on the load side. Check if breaker is tripped. Reset breaker or replace fuse at plenum heater disconnect box. Replace fuse with proper size and type. (Time-delay type “D”) Same “Line” to L1 and L2 Measuring L1 to ground and L2 to ground both yield 115VAC, but L1 to L2 yields 0VAC. Correct wiring. No call for auxiliary or Verify that the thermostat is indicating Set thermostat to engage auxiliaemergency heat from ther- that auxiliary or emergency heat ry or emergency heat (note some mostat. should be on. thermostats require a jumper between auxiliary and emergency. Check the thermostat manual). Faulty thermostat. Thermostat doesn’t indicate a call for Replace thermostat. auxiliary or emergency when it should. Faulty thermostat. Thermostat indicates auxiliary or Replace thermostat. emergency but no 24VAC signal present across C and the auxiliary and/ or emergency pin at the thermostat. Faulty thermostat wiring. 24VAC signal is present across C and the auxiliary and/or emergency pin at the thermostat but no 24VAC signal is present across W2 and C at the heat pump terminal strip. No 24VAC signal Plenum Heater transform- Voltmeter does not show 24VAC across transformer secondary windfrom C to ground er is burned out. ing. at the plenum heater control connector Plenum heater control board is faulty. Transformer tested OK in previous step. Correct wiring. Replace transformer. Replace control board. No 24VAC signal Faulty wiring. from 1 to ground at the plenum heater control connector 24VAC present across C and ground Correct wiring. at the plenum heater, but not across ground of the plenum heater and I of the heat pump terminal strip Faulty wiring. If previous step tested OK, 24VAC is Correct wiring. present across ground of the plenum heart and 1 of the heat pump terminal strip, but not across ground of the plenum heater and 1 of the plenum heater. 1-Sep-2015 Page 17 001480MAN-01 PLENUM HEATER TROUBLE SHOOTING Fault Possible Cause Verification Recommended Action No 24VAC signal Faulty Plenum Heater from 1 to ground Relay in heat pump at the plenum heater control connector 24VAC is present across pin 1 and Replace relay. pin 3 of the relay, 24VAC is present from heat pump terminal strip I to plenum heater ground, but not from heat pump terminal strip 1 to plenum heater ground. Thermal overload Fan not operating is tripped. See Fan Not Operating section Correct problem. Reset thermal overload. Reset thermal overload Replace if faulty. Faulty overload Trouble Shooting Tools Dole flow control Valve Refrigeration Gauges In-line Flowmeter 001480MAN-01 Digital Thermometer Page 18 Multimeter Voltmeter / Amprobe The Dole® flow control is a simple, selfcleaning device designed to deliver a constant volume of water from any outlet whether the pressure is 15 psig or as high as 125 psi. The controlling mechanism consists of a flexible orifice that varies its area inversely with pressure so that a constant flow is maintained. 1-Sep-2015 Model Specific Information This section provides general information particular to each model. For complete specifications please see the specifications document for the desired model. SHIPPING INFORMATION Table 5 - Shipping Information MODEL WEIGHT DIMENSIONS in (cm) Lbs. (kg) L W H 65 Vertical 197 (89) 33 (84) 30 (76) 48 (122) 65 Horizontal 197 (89) 33 (84) 30 (76) 48 (122) CAPACITY RATINGS The tables below depict the results of capacity rating tests done at the operating conditions indicated in the tables. Table 6 - Capacity Ratings—Heating Water Flow USGPM (L/s) 2 (0.126) 4 (0.252) 6 (0.379) 8 (0.505) Airflow EAT 68°F(20°C) RH 52% Heating Capacity BTU/hr (kW) at EWT CFM (L/s) 80°F 90°F 100°F 110°F 120°F 140°F* 1000 (472) 7,400 (2.2) 13,800 (4.0) 20,300 (6.0) 1200 (566) 7,900 (2.3) 14,700 (4.3) 21,700 (6.4) 27,000 (7.9) 33,800 (9.9) 47,700 (14.0) 28,800 (8.5) 36,100 (10.6) 1500 (708) 8,400 (2.5) 15,700 (4.6) 51,000 (15.0) 23,200 (6.8) 30,800 (9.0) 38,600 (11.3) 1800 (850) 8,800 (2.6) 54,500 (16.0) 16,400 (4.8) 24,200 (7.1) 32,200 (9.4) 40,300 (11.8) 57,000 (16.7) 2100 (991) 9,100 (2.7) 16,900 (5.0) 25,000 (7.3) 33,200 (9.7) 41,600 (12.2) 58,700 (17.2) 2400(1133) 9,300 (2.7) 17,300 (5.1) 25,600 (7.5) 34,000 (10.0) 42,600 (12.5) 60,100 (17.6) 1000 (472) 10,000 (2.9) 18,400 (5.4) 27,000 (7.9) 35,600 (10.4) 44,300 (13.0) 61,800 (18.1) 1200 (566) 11,200 (3.3) 20,700 (6.1) 30,300 (8.9) 40,000 (11.7) 49,800 (14.6) 69,600 (20.4) 1500 (708) 12,600 (3.7) 23,400 (6.9) 34,300 (10.0) 45,300 (13.3) 56,400 (16.5) 79,000 (23.2) 1800 (850) 13,800 (4.0) 25,500 (7.5) 37,400 (11.0) 49,500 (14.5) 61,700 (18.1) 86,500 (25.3) 2100 (991) 14,700 (4.3) 27,300 (8.0) 40,000 (11.7) 52,900 (15.5) 66,000 (19.3) 92,500 (27.1) 2400(1133) 15,500 (4.5) 28,700 (8.4) 42,100 (12.3) 55,700 (16.3) 69,400 (20.3) 97,300 (28.5) 1000 (472) 10,800 (3.2) 20,000 (5.9) 29,100 (8.5) 38,400 (11.2) 47,600 (14.0) 66,100 (19.4) 1200 (566) 12,400 (3.6) 22,800 (6.7) 33,300 (9.8) 43,900 (12.9) 54,600 (16.0) 75,800 (22.2) 1500 (708) 14,400 (4.2) 26,600 (7.8) 38,800 (11.4) 51,200 (15.0) 63,600 (18.6) 88,500 (25.9) 1800 (850) 16,100 (4.7) 29,700 (8.7) 43,400 (12.7) 57,300 (16.8) 71,300 (20.9) 99,200 (29.1) 2100 (991) 17,500 (5.1) 32,400 (9.5) 47,400 (13.9) 62,500 (18.3) 77,800 (22.8) 108,400 (31.8) 2400(1133) 18,800 (5.5) 34,700 (10.2) 50,800 (14.9) 67,000 (19.6) 83,400 (24.4) 116,300 (34.1) 1000 (472) 11,200 (3.3) 20,600 (6.1) 30,100 (8.8) 39,500 (11.6) 49,000 (14.4) 68,000 (19.9) 1200 (566) 13,000 (3.8) 23,800 (7.0) 34,700 (10.2) 45,700 (13.4) 56,600 (16.6) 78,600 (23.0) 1500 (708) 15,300 (4.5) 28,100 (8.2) 41,000 (12.0) 53,900 (15.8) 66,900 (19.6) 92,900 (27.2) 1800 (850) 17,300 (5.1) 31,900 (9.3) 46,500 (13.6) 61,200 (17.9) 75,900 (22.2) 105,500 (30.9) 2100 (991) 19,100 (5.6) 35,200 (10.3) 51,300 (15.0) 67,500 (19.8) 83,800 (24.6) 116,600 (34.2) 2400(1133) 20,700 (6.1) 38,100 (11.1) 55,600 (16.3) 73,100 (21.4) 90,800 (26.6) 126,300 (37.0) Water Pressure Drop PSI ft. (kPa) head 0.3 (2.1) 0.6 0.9 (6.2) 2.0 1.8 (12.4) 4.1 2.9 (20.0) 6.8 * non-geothermal application 1-Sep-2015 Page 19 001480MAN-01 CAPACITY RATINGS (continued) Table 7 - Capacity Ratings—Cooling EAT 80.6°F(27°C) RH 46% Cooling Capacity BTU/hr (kW) at EWT Water Flow Airflow USGPM (L/s) CFM (L/s) Total Sensible Total Sensible Total Sensible 1000 (472) 24,500 (7.2) 23,300 (6.8) 21,200 (6.2) 21,200 (6.2) 18,100 (5.3) 18,100 (5.3) 1200 (566) 25,900 (7.6) 25,900 (7.6) 22,500 (6.6) 22,500 (6.6) 19,300 (5.7) 19,300 (5.7) 1500 (708) 27,500 (8.1) 27,500 (8.1) 24,000 (7.0) 24,000 (7.0) 20,700 (6.1) 20,700 (6.1) 1800 (850) 28,700 (8.4) 28,700 (8.4) 25,200 (7.4) 25,200 (7.4) 21,600 (6.3) 21,600 (6.3) 2100 (991) 29,600 (8.7) 29,600 (8.7) 26,000 (7.6) 26,000 (7.6) 22,400 (6.6) 22,400 (6.6) 2400 (1133) 30,400 (8.9) 30,400 (8.9) 26,700 (7.8) 26,700 (7.8) 22,900 (6.7) 22,900 (6.7) 1000 (472) 36,400 (10.7) 27,900 (8.2) 30,900 (9.1) 25,700 (7.5) 25,500 (7.5) 23,600 (6.9) 1200 (566) 39,300 (11.5) 31,600 (9.3) 33,600 (9.8) 29,300 (8.6) 28,000 (8.2) 27,200 (8.0) 1500 (708) 42,800 (12.5) 36,700 (10.8) 36,900 (10.8) 34,500 (10.1) 31,200 (9.1) 31,200 (9.1) 1800 (850) 45,700 (13.4) 41,600 (12.2) 39,600 (11.6) 39,300 (11.5) 33,800 (9.9) 33,800 (9.9) 2100 (991) 48,100 (14.1) 46,200 (13.5) 41,900 (12.3) 41,900 (12.3) 36,000 (10.6) 36,000 (10.6) 2400 (1133) 50,200 (14.7) 50,200 (14.7) 43,900 (12.9) 43,900 (12.9) 37,800 (11.1) 37,800 (11.1) 1000 (472) 43,600 (12.8) 31,000 (9.1) 36,600 (10.7) 28,000 (8.2) 29,500 (8.6) 25,200 (7.4) 1200 (566) 47,800 (14.0) 35,100 (10.3) 40,200 (11.8) 32,000 (9.4) 32,700 (9.6) 29,000 (8.5) 1500 (708) 52,900 (15.5) 40,800 (11.9) 44,800 (13.1) 37,500 (11.0) 36,900 (10.8) 34,400 (10.1) 1800 (850) 57,100 (16.7) 46,000 (13.5) 48,600 (14.3) 42,700 (12.5) 40,400 (11.9) 39,600 (11.6) 2100 (991) 60,600 (17.8) 51,000 (14.9) 51,900 (15.2) 47,600 (14.0) 43,600 (12.8) 43,600 (12.8) 2400 (1133) 63,600 (18.6) 55,700 (16.3) 54,800 (16.1) 52,300 (15.3) 46,300 (13.6) 46,300 (13.6) 1000 (472) 48,100 (14.1) 33,000 (9.7) 40,200 (11.8) 29,500 (8.6) 32,000 (9.4) 26,200 (7.7) 1200 (566) 53,300 (15.6) 37,500 (11.0) 44,600 (13.1) 33,800 (9.9) 35,700 (10.5) 30,200 (8.8) 1500 (708) 59,800 (17.5) 43,600 (12.8) 50,200 (14.7) 39,700 (11.6) 40,600 (11.9) 35,900 (10.5) 1800 (850) 65,100 (19.1) 49,300 (14.4) 54,900 (16.1) 45,100 (13.2) 44,800 (13.1) 41,200 (12.1) 2100 (991) 69,500 (20.4) 54,600 (16.0) 58,900 (17.3) 50,300 (14.7) 48,600 (14.2) 46,400 (13.6) 2400 (1133) 73,300 (21.5) 59,500 (17.4) 62,400 (18.3) 55,300 (16.2) 51,900 (15.2) 51,300 (15.0) 2 (0.126) 4 (0.252) 6 (0.379) 8 (0.505) Pressure Drop 40°F 45°F 50°F PSI (kPa) ft. head 0.3 (2.1) 0.6 1.0 (6.9) 2.2 1.9 (13.1) 4.5 2.3 (15.8) 7.5 * non-geothermal application ELECTRICAL TABLES Table 8 - Electrical Information (208/230-1-60) Model Fan Zone Circulator RLA 65 7.0 Amps Max Fuse/ Breaker Amps Wire Size ga 11.1 15 #14-3 FLA MCA Amps 9.3 2.0 TABLE 9 - Plenum Heater Electrical Information (230-1-60) Nominal Actual FLA (kW) (kW) (A) 5 7 10 15 20 MCA (A) (208-1-60) Breaker Wire (A) Size Actual FLA (kW) (A) (220-1-50) MCA Breaker Wire (A) (A) Size Actual (kW) FLA (A) MCA Breaker Wire (A) (A) Size 5 20.8 26.0 30 #10 3.8 18.1 22.6 30 #10 4.2 19.1 19.1 30 #10 7 29.2 36.5 40 #8 5.3 25.3 31.6 40 #8 5.9 26.7 26.7 40 #6 10 41.7 52.1 60 #6 7.5 36.1 45.1 50 #6 8.4 38.1 38.1 50 #6 15 62.5 78.1 80 #4 11.3 54.2 67.7 80 #4 12.6 57.2 57.2 80 #3 20 83.3 104.2 100 #3 15.0 72.2 90.3 100 #3 16.8 76.3 76.3 100 #3 001480MAN-01 Page 20 1-Sep-2015 ELECTRICAL DIAGRAMS 1-Sep-2015 Page 21 001480MAN-01 DIMENSIONS - Vertical (SDETV) Top View Front View Back View Left Side View 001480MAN-01 Page 22 1-Sep-2015 DIMENSIONS - Horizontal (SDESH) Front View Back View Right Side View 1-Sep-2015 Page 23 001480MAN-01 LIMITED WARRANTY MARITIME GEOTHERMAL LTD. warrants that its hydronic air handlers shall be free from defects in materials and workmanship for a period of ONE (1) YEAR after the date of installation or for a period of ONE (1) YEAR AND SIXTY (60) DAYS after the date of shipment, whichever occurs first. This warranty covers all internal components of the heat pump. MARITIME GEOTHERMAL LTD. shall, at its option, repair or replace any part covered by this warranty. Defective parts shall be returned to MARITIME GEOTHERMAL LTD., transportation charges prepaid. Replacement or repaired parts and components are warranted only for the remaining portion of the original warranty period. This warranty is subject to the following conditions: 1. The hydronic air handler must be properly installed and maintained in accordance with MARITIME GEOTHERMAL LTD. guidelines. 2. The installer must complete the Startup Record and return it to MARITIME GEOTHERMAL LTD. within 21 days of unit installation. 3. For new construction, it is the responsibility of the building or general contractor to supply temporary heat to the structure prior to occupancy. Geothermal heat pumps and air source heat pumps are designed to provide heat only to the completely finished and insulated structure. Startup of the unit shall not be scheduled prior to completion of construction and final duct installation for validation of this warranty. If a hydronic air handler manufactured by MARITIME GEOTHERMAL LTD. fails to conform to this warranty, MARITIME GEOTHERMAL LTD.'s sole and exclusive liability shall be, at its option, to repair or replace any part or component which is returned by the customer during the applicable warranty period set forth above, provided that (1) MARITIME GEOTHERMAL LTD. is promptly notified in writing upon discovery by the customer that such part or component fails to conform to this warranty; (2) the customer returns such part or component to MARITIME GEOTHERMAL LTD., transportation charges prepaid, within (30) thirty days of failure, and (3) MARITIME GEOTHERMAL LTD.'s examination of such component discloses to its satisfaction that such part or component fails to conform to this warranty and the alleged defects were not caused by accident, misuse, neglect, alteration, improper installation, repair or improper testing. MARITIME GEOTHERMAL LTD. will not be responsible for any consequential damages or labour costs incurred. In additional, MARITIME GEOTHERMAL LTD. will not be responsible for the cost of replacement parts purchased from a third party. 001480MAN-01 Page 24 1-Sep-2015
























