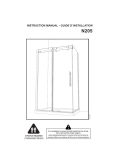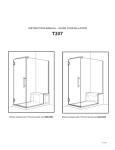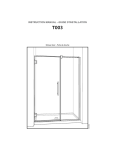Download Manuel d`installation
Transcript
INSTRUCTION MANUAL - GUIDE D’INSTALLATION T006 10 / 2013 Shower door - Porte de douche Please keep this manual and product code number for future reference and for ordering replacement parts if necessary. Veuillez conserver ce manuel et le code de produit pour des références futures, et au besoin, la commande de pièces de rechange. GENERAL INSTRUCTIONS • Read this manual carefully and completely En INSTRUCTIONS GÉNÉRALES • before proceeding. • It is recommended that you wear safety Lire attentivement et complètement le manuel d’installation avant de procéder. • glasses at all times during the installation. Il est recommandé de porter des lunettes de sécurité en tout temps lors de l’installation. INSTALLATION OVER CERAMIC TILES INSTALLATION SUR LES TUILES EN CÉRAMIQUE • • • If your shower door is to be installed over Fr Si votre porte de douche doit être installée sur une bordure ceramic tiles, the tiles should lay com- en céramique, le jambage doit reposer complètement sur pletely under the wall jamb. cette dernière. Silicone should be used to seal the gap • where the ceramic tiles meet the fixed panel. Le calfeutrage doit être appliqué sur le côté extérieur de la douche où le panneau fixe rencontre la bordure en céramique. NOTICE • • Caulking: no sealant is required inside the NOTE shower, unless otherwise stated. • Some models are equipped with clear sealing gaskets. Calfeutrage: aucun scellant n’est nécessaire à l’intérieur de la douche. • Certains modèles sont dotés de joints d’étanchéité clairs. CARE FOR YOUR SHOWER DOOR L’ENTRETIEN DE VOTRE DOUCHE • • Never use scouring powder pads or sharp d’instrument tranchant sur les parties en métal ou en verre. els. An occasional wiping down with a mild De temps à autre, il suffit de nettoyer la porte avec une soap diluted in water is all that is needed solution d’eau et un détergent doux pour conserver l’aspect to keep the panels and aluminum parts looking new. • Ne jamais utiliser de poudre ou de tampon à récurer, ni instruments on metal pieces or glass pan- We recommend wiping the glass panels neuf des panneaux de verre et du cadre en aluminium. • Nous recommandons de passer une raclette de douche sur les panneaux de verre après chaque utilisation. with a squeegee after each use. Product specifications are subject to change without notice • Des changements peuvent être apportés au produit sans préavis. TOOLS REQUIRED / OUTILS REQUIS * DRILL 1/4" & 1/8" DRILL BITS SCREWDRIVER BIT HACKSAW LEVEL PERCEUSE MÈCHE 1/4" & 1/8" EMBOUT DE TOURNEVIS SCIE À MÉTAUX NIVEAU TAPE MEASURE LONG NOSE LOCKING PLIERS (X2) RUBAN À MESURER PINCE SERRE ÉTAU (X2) PENCIL CUTTING PLIERS SILICONE CRAYON PINCE COUPANTE SCELLANT * Use a ¼" drill bit for ceramic when drilling into ceramic tiles. * Utiliser une mèche de ¼" pour céramique lors du perçage des tuiles en céramique. possible configurations / configurations possibles possibles possible configurations / configurations * * This configuration is illustrated in this manual. * Cette configuration est illustrée dans ce manuel. PARTS LISTING / LISTE DES PIÈCES 13 11 14 12 5 4 4 17 18 18 19 20 21 22 23 24 10 HANDLE / POIGNÉE 16 15 9 8 3 2 6 1 4 Handles / Poignées A B C D E 7 ITEM QUINCAILLERIE - HARDWARE QTY 1 SEUIL EN ALUMINIUM / ALUMINUM THRESHOLD 1 2 PROFILÉ D’ALUMINIUM EN«U» (panneau fixe) / ALUMINIUM U-CHANNEL (fixed panel) 1 3 PROFILÉ D’ALUMINIUM EN «U» (panneau de retour) / ALUMINIUM U-CHANNEL (return panel) 1 4 JAMBAGE / WALL JAMB 2 5 JOINT LATÉRAL DE LA PORTE / DOOR PANEL GASKET 1 6 JOINT LATÉRAL CÔTÉ CHARNIÈRES / DOOR PANEL GASKET HINGE SIDE 1 7 JOINT INFÉRIEUR DE LA PORTE / BOTTOM DOOR GASKET 1 8 PANNEAU FIXE / FIXED PANEL 1 9 PANNEAU DE RETOUR / RETURN PANEL 1 10 PANNEAU DE PORTE / DOOR PANEL 1 11 SUPPORT MURAL / WALL MOUNT BRACKET 1 12 TUBE DE SUPPORT CARRÉ / SQUARE TUBE SUPPORT BAR 1 13 SUPPORT VERRE PANNEAU DE RETOUR / GLASS BRACKET RETURN PANEL 1 14 SUPPORT VERRE PANNEAU FIXE / GLASS BRACKET FIXED PANEL 1 15 CHARNIÈRE VERRE À VERRE / GLASS TO GLASS HINGE 2 16 POIGNÉE / HANDLE 1 17 PROTECTEUR DE COIN / CORNER PROTECTOR 2 18 FINITION PROFILÉ D’ALUMINIUM EN «U» / ALUMINUM U-CHANNEL CAP 2 19 CHEVILLE / WALL PLUG 7 20 CAPUCHON COUVRE-VIS / SCREW CAP 7 21 L’ ARRIÈRE DU CAPUCHON COUVRE-VIS / BACK SCREW CAP 7 22 VIS PAN AUTO-PERÇANTE #8 - ⅜" / PAN SELF DRILLING SCREW # 8 - ⅜" 6 23 VIS PAN AUTO-PERÇANTE #8 - 1¼" / PAN SELF-DRILLING SCREW # 8 - 1¼" 6 24 BLOC À NIVEAU TRANSPARENT / CLEAR SETTING BLOCK 4 25 BLOC À NIVEAU TRANSPARENT / CLEAR SETTING BLOCK 4 MARK THE PLACEMENT AREA ON THE BASE / marquer la zone de positionnement sur la BASE MODEL / MODÈLE FRONT / DEVANT (DIM A) Size (xx) SIDE / CÔTÉ (DIM B) MIN MAX MIN MAX TJHR46 (xx) 45 3/4" 46 1/4" 32 29 1/8" 29 5/8" TJHR58 (xx) 57 3/4" 58 1/4" 36 33 1/8" 33 5/8" TJHR70 (xx) 69 3/4" 70 1/4" 42 39 1/8" 39 5/8" 48 45 1/8" 46 5/8" Min Max (DIM B) Min Max (DIM B) 1 Recommended area for shower door installation. Recommended area for shower door installation. Zone recommandée pour l’installation de la porte de douche. Zone recommandée pour l’installation de la porte de douche. Min Max (DIM A) 2 Min Max (DIM A) Trace center line on threshold / Tracer une ligne de centre sur le seuil THE INSTALLATION SHOWN IS BASED ON PLUMB FINISHED WALLS AND A LEVELLED BASE. IF THESE CONDITIONS ARE NOT MET, PLEASE ADJUST ACCORDINGLY. L’INSTALLATION ILLUSTRÉE EST BASÉE SUR DES MURS FINIS D’APLOMB ET UNE BASE DE DOUCHE NIVELÉE. SI CES CONDITIONS NE SONT PAS PRÉSENTÉES, VEUILLEZ AJUSTER EN CONSÉQUENCE. 5 6 3 MARK THE LOCATION OF THE WALL JAMB HOLES MARQUER L’EMPLACEMENT DES TROUS DES JAMBAGES 4 INSTALL THE WALL PLUGS / INSTALLER LES CHEVILLES 5 INSTALL THE WALL JAMBS AS SHOWN / INSTALLER LES JAMBAGES comme indiqué A C B 22 6 TEMPORARILY PLACE THE U-CHANNELS, THE FIXED PANEL AND RETURN PANEL ONTO THE BASE PLACER LES PROFILÉS EN «U», LE PANNEAU FIXE ET LE PANNEAU DE RETOUR SUR LA BASE TEMPORAIREMENT COVER THE TEETH OF THE PLIERS TO AVOID SCRATCHING THE METAL. COUVRIR LES DENTS DE LA PINCE POUR NE PAS RAYER LE MÉTAL. 22 7 7 INSTALL THE HINGES ONTO THE FIXED PANEL / INSTALLER LES CHARNIÈRES SUR LE PANNEAU FIXE INSIDE SHOWER VIEW A VUE DE L’INTÉRIEUR DE LA DOUCHE Clear gaskets for 8mm glass only Joints clairs pour verre de 8mm seulement D B C Gasket with lip Joint avec lèvre POSITION THE GLASS ON THE HINGE ACCORDING TO THE REFERENCE CHART BELOW. POSITIONNER LE VERRE SUR LA CHARNIÈRE SELON LE GUIDE DE RÉFÉRENCE CI-DESSOUS. Interior shower side INTÉRIEUR DE LA DOUCHE Gasket without lip Joint sans lèvre TOP VIEW / VUE DU HAUT 8 8 INSTALL THE CORNER PROTECTORS TO THE DOOR INSTALLER LES PROTECTEURS DE COIN SUR LA PORTE A. Gap / Écart B. Aligned / Aligné C. Touching /Appuyé D. Gap / Écart 9 INSTALL THE HINGES TO THE DOOR / INSTALLER LES CHARNIÈRES SUR LA PORTE Gasket without lip Joint sans lèvre Gasket without lip Joint sans lèvre Gasket with lip Joint avec lèvre TOP VIEW / VUE DU HAUT 10 LEVEL THE DOOR / NIVELER LA PORTE use Wooden Shims if necessary utiliser des Cales en bois si nécessaire 9 11 INSTALL THE DOOR PANEL SIDE GASKET / INSTALLER LE JOINT LATÉRAL DE LA PORTE 5 12 ADJUST THE EXPANDERS / AJUSTER LES EXTENSEURS TOP VIEW VUE DU HAUT ADJUST THE EXPANDER SO THAT THE GASKET FLANGE COVERS THE GAP PLUS 1 16" WHEN THE DOOR IS SHUT. AJUSTER L’EXTENSEUR pour que la bride DU JOINT couvre l’espace PLUS 2MM LORSQUE LA PORTE EST FERMÉe. 10 13 MARK EACH U-CHANNEL LOCATION / MARQUER L’EMPLACEMENT DES PROFILÉS ALUMINIUMS EN «U» 14 REMOVE THE DOOR, FIXED PANEL AND RETURN PANEL RETIRER LA PORLE PANNEAU FIXE ET LE PANNEAU DE RETOUR 11 13 INSTALL THE U-CHANNELS / INSTALLER LES PROFILÉS EN «U» WIPE THE BASE WITH A CLEAN CLOTH BEFORE INSTALLING THE U-CHANNELS. Essuyer lA BASE avec un chiffon propre avant D’INSTALLER LEs PROFILÉs EN «U». 14 REPEAT STEPS 6-12 / RÉPÉTER LES ÉTAPES 6-12 REINSTALL THE FIXED PANEL, return panel AND door panel. rEMOVE THE CORNER PROTECTORS AND INSTALL THE HANDLE SIDE DOOR GASKET. lEVEL AND ADJUST THE UNIT. REFER TO STEPS 6-12 ON PAGES 7-10 FOR INSTRUCTIONS ON HOW TO PERFORM THESE STEPS. RÉINSTALLER LE PANNEAU FIX, le panneau de retour ET le PANNEAU DE PORTE. ENLEVE LES PROTECTEURS DE COIN, et installer le joint latÉral de la porte du cÔtÉ du poignÉe. Se rÉfÉrer aux étapes 6-12, pages 7-10, pour Pour savoir comment effectuer cette procédure. 12 15 Cut the bottom DOOR gasket / Couper le joint inférieur DE LA PORTE A ⅝" Interior shower side 16 m m INTÉRIEUR DE LA DOUCHE ⅝ 16 m " m B Interior shower side INTÉRIEUR DE LA DOUCHE ⅝ 16 " mm 16 ⅝" mm Interior shower side C INTÉRIEUR DE LA DOUCHE Interior shower side INTÉRIEUR DE LA DOUCHE 7 D ⅜" 10 mm Interior shower side Interior shower side ⅞" 22 mm INTÉRIEUR DE LA DOUCHE E INTÉRIEUR DE LA DOUCHE Interior shower side INTÉRIEUR DE LA DOUCHE AFTER APRÈS 13 16 mark and Cut the HINGE side DOOR gasket marquer et Couper le joint LATÉRAL DE LA PORTE DU CÔTÉ DES CHARNIÈRES Cut gasket straight across. Couper le joint directement à travers. 6 6A 6 6B 6 6C 6C ½" 6C 14 17 INSTALL THE HINGE SIDE DOOR GASKET AND THE BOTTOM DOOR GASKET INSTALLER LE JOINT INFÉRIEUR ET LE JOINT LATÉRALE DE LA PORTE DU CÔTÉ DES CHARNIÈRES 6A Interior shower side INTÉRIEUR DE LA DOUCHE 6B 6C 7 INSTALL THE HANDLE / INSTALLER LA POIGNÉE See instructions enclosed with handle for installation procedures. Voir les instructions qui sont fournis avec la poignée pour les procédures d’installation. HANDLE / POIGNÉE 18 15 19 SECURE THE EXPANDERS TO THE WALL JAMBS / FIXER LES EXTENSEURS AUX JAMBAGES 20 19 21 20 16 ASSEMBLE THE SUPPORT BAR / ASSEMBLER LA BARRE DE SUPPORT 21 PLACE THE SUPPORT BAR ON THE UNIT AND LEVEL IT / placer et niveler la BARRE DE SUPPORT 22 MARK THE WALL MOUNT BRACKET PLACEMENT / MARQUER L’EMPLACEMENT DES SUPPORTS MURAUX A B C 17 INSTALL THE WALL MOUNT BRACKET WALL PLUGS INSTALLER LES CHEVILLES POUR LES SUPPORTS MURAUX 23 B A C 24 SECURE THE WALL MOUNT BRACKETS / SÉCURISER LES SUPPORTS MURAUX A B B A 18 B 25 INSTALL THE SUPPORT BAR / INSTALLER LA BARRE DE SUPPORT A B TIGHTEN ALL THE SET SCREWS SERRER TOUTES LES VIS DE PRESSION 26 INSTALL THE U-CHANNEL CAPS / INSTALLER LES FINITIONS DE PROFILÉ EN «U» 18 Remove the protection film from each U-channel cover then place a drop of silicone to secure in place for both u-channels. Enlever la pellicule de protection sur chaque plaquette de finition pour le profilé d’aluminium en «U» et placer une goutte de silicone pour le sécuriser en place pour chaque profilé en «U». 19 27 INSTALL THE THRESHOLD / INSTALLER LE SEUIL 1 TRIM THRESHOLD IF NECESSARY BEFORE APPLYING SILICONE. COUPER LE SEUIL SI NÉCESSAIRE avant d’appliquer DU silicone. Interior shower side INTÉRIEUR DE LA DOUCHE TOP VIEW VUE DU HAUT 28 SEAL THE SHOWER UNIT / CALFEUTRER LA DOUCHE HOURS HEURES Interior shower side INTÉRIEUR DE LA DOUCHE 20 Interior shower side INTÉRIEUR DE LA DOUCHE 29 ADJUST THE HINGES / AJUSTER LES CHARNIÈRES Self-Closing Hinge Adjustments for Titan Intelligent Hinges® The oil-pressure hinges are supplied with completely closed control valves. Once the door is mounted, it may not be self-closing and adjustments are required. For the hinges to operate optimally, synchronize both the hinges by following the steps below: 1. Identify the control screw of the valve located on the interior side of each hinge. 2. Using a hex key, fully tighten the valve screw. 3. Adjust the closing speed of the valve by tightening or loosening the control screw in increments of ¼ of a turn to maximum 2 complete turns. 4. Repeat step 3 on each hinge to equalize the closing speed of the door. 5. To test the closing speed, open the door to approximately an 80 °angle and let it close on its own. TIPS Check that both hinges have been installed correctly. This is done by opening the door and making sure that neither of the hinges makes any clicking sound. If one of the hinges makes a clicking sound, slightly loosen or tighten the adjustment screw to synchronize it to the silent hinge. CLOCKWISE = DECREASING SPEED SENS HORAIRE = VITESSE DÉCROISSANTE DO NOT LOOSEN THE ADJUSTMENT SCREW ALL THE WAY; PRESSURIZED OIL MAY LEAK. THE WARRANTY DOES NOT COVER ANY PROBLEMS CAUSED BY A COMPLETELY LOOSENED VALVE. MIN ¼t MAX 2t COUNTERCLOCKWISE = INCREASING SPEED SENS ANTI-HORAIRE = VITESSE CROISSANTE INTERIOR VIEW VUE DE L’INTÉRIEUR Ajustement de charnières à centrage automatique Titan Intelligent Hinges® Les charnières sont fournies avec des valves d’ajustement de pression d’huile. (Avant ajustement, il se peut que la porte une fois installée sur ses charnières ne se referme pas automatiquement.) Pour que les charnières fonctionnent de façon optimale, il est nécessaire de les synchroniser. 1. Repérer la vis de contrôle de la valve située sur la face intérieure de la charnière. 2. Serrer la vis à son maximum pour partir du point zéro d’ajustement. 3. Ajuster la vitesse de fermeture avec la soupape, en serrant ou desserrant la vis de réglage. Utiliser une clé hexagonale pour tourner la vis par incrément de 1/8 de tour en vous repérant par rapport à la ligne témoin de la visjusqu’à un maximum de 2 tours complet. 4. Répéter l’étape 3 sur chaque charnière pour uniformiser la vitesse de fermeture de la porte. 5. Tester et choisir la vitesse de fermeture en ouvrant la porte à environ 80° d’angle intérieur ou extérieur et en la laissant se refermer. CONSEILS Vérifier que les deux charnières ont été installées correctement : perpendiculaires au seuil de la porte et fixées solidement à la porte, au panneau fixe ou au mur. Si les charnières font un bruit de déclic, il s’agit du système hydraulique qui se remet à son point neutre. Serrer ou desserrer légèrement la vis de réglage pour rendre la charnière silencieuse. NE PAS DESSERRER LA VIS DE RÉGLAGE COMPLÈTEMENT; L’HUILE SOUS PRESSION PEUT FUIR. LA GARANTIE NE COUVRE PAS LES PROBLÈMES CAUSÉS PAR UNE VALVE COMPLÈTEMENT DESSERRÉE. 21
































