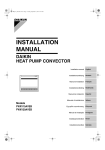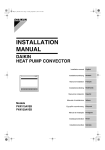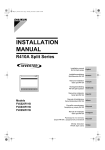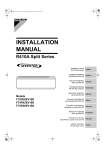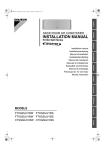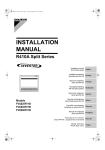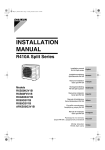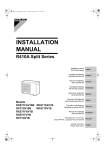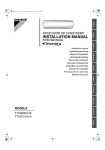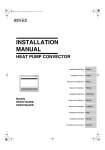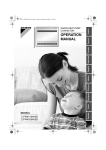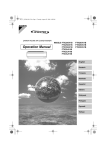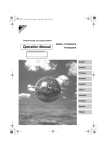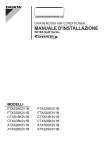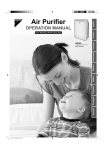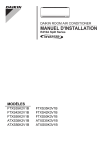Download FWXV-A IM 3P257982-1 EN tcm135
Transcript
00_CV_3P257982-1.fm Page 1 Monday, December 7, 2009 1:41 PM INSTALLATION MANUAL DAIKIN HEAT PUMP CONVECTOR Installation manual Installationsanleitung Deutsch Manuel d’installation Français Installatiehandleiding Manual de instalación Manuale di installazione Models FWXV15AVEB FWXV20AVEB English Εγχειρßδιο εγκατÜστασηò Nederlands Español Italiano ΕλληνικÜ Manual de instalação Portugues Installasjonshåndbok Norsk Installationshandbok Svenska FWXV15AVEB, FWXV20AVEB DAIKIN INDUSTRIES, LTD. . . Shinri Sada Manager Quality Control Department Low Voltage 2006/95/EC Electromagnetic Compatibility 2004/108/EC * Umeda Center Bldg., 2-4-12, Nakazaki-Nishi, Kita-ku, Osaka, 530-8323 Japan 2082543.0551-QUA/EMC KEMA Quality B.V. DAIKIN.TCF.025 C24/11-2009 3SB64418-9C.fm Page 1 Monday, December 7, 2009 10:55 AM 3SB64418-9C 01_EN_3P257982-1.fm Page 1 Friday, December 4, 2009 3:20 PM Safety Precautions • The precautions described herein are classified as WARNING and CAUTION. They both contain important information regarding safety. Be sure to observe all precautions without fail. • Meaning of WARNING and CAUTION notices WARNING..............Failure to follow these instructions properly may result in personal injury or loss of life. CAUTION...............Failure to observe these instructions properly may result in property damage or personal injury, which may be serious depending on the circumstances. • The safety marks shown in this manual have the following meanings: Be sure to follow this instructions. Be sure to establish an earth connection. Never attempt. • After completing installation, conduct a trial operation to check for faults and explain to the customer how to operate the unit and take care of it with the aid of the operation manual. WARNING • Ask your dealer or qualified personnel to carry out installation work. Do not attempt to install the unit yourself. Improper installation may result in water leakage, electric shocks or fire. • Install the unit in accordance with the instructions in this installation manual. Improper installation may result in water leakage, electric shocks or fire. • Be sure to use only the specified accessories and parts for installation work. Failure to use the specified parts may result in the unit falling, water leakage, electric shocks or fire. • Install the unit on a foundation strong enough to withstand the weight of the unit. A foundation of insufficient strength may result in the equipment falling and causing injury. • Electrical work must be performed in accordance with relevant local and national regulations and with instructions in this installation manual. Be sure to use a dedicated power supply circuit only. Insufficiency of power circuit capacity and improper workmanship may result in electric shocks or fire. • Use a cable of suitable length. Do not use tapped wires or an extension lead, as this may cause overheating, electric shocks or fire. • Make sure that all wiring is secured, the specified wires are used, and that there is no strain on the terminal connections or wires. Improper connections or securing of wires may result in abnormal heat build-up or fire. • When wiring the power supply and connecting the wiring between the units, position the wires so that the control box lid can be securely fastened. Improper positioning of the control box lid may result in electric shocks, fire or over heating terminals. • When connecting the unit to “altherma” or a hydro box, be sure to turn off the unit, “altherma”, and hydro box before starting work. This procedure involves connecting high-voltage wires. Performing it while devices are energized may result in electrical shock, fire, injury, or death. • Be sure to earth the unit. Do not earth the unit to a utility pipe, lightning conductor or telephone earth lead. Imperfect earthing may result in electric shocks. • Be sure to install an earth leakage breaker. Failure to install an earth leakage breaker may result in electric shocks or fire. CAUTION • Do not install the unit at any place where there is a danger of flammable gas leakage. In the event of a gas leakage, build-up of gas near the unit may cause a fire to break out. • Do not install the unit in a location where it may come in contact with mineral oil, oil vapour or spray, or corrosive gas, or where there are machines that generate electromagnetic radiation. This will cause deterioration of the plastic parts, corrosion of the copper pipes and brazed parts, and malfunctioning of the control system. • Do not install the unit where the air contains high levels of salt such as air near the ocean and where voltage fluctuates a lot (e.g. in factories). Also vehicles or vessels. • Do not install accessories on the casing directly. Drilling holes in the casing may damage electrical wires and consequently cause fire. • While following the instructions in this installation manual, install drain piping to ensure proper drainage and insulate piping to prevent condensation. Improper drain piping may result in indoor water leakage and property damage. • Tighten the flare nut according to the specified method such as with a torque wrench. If the flare nut is too tight, it may crack after prolonged use, causing water leakage. • Never use water that does not satisfy EU drinking water quality standards. Do not use well water, either. Otherwise, the tank may be corroded. (Domestic hot water quality must be according to EN directive 98/83 EC.) • The temperature of the water that flows through the unit must always be maintained between 6°C and 60°C. • Do not touch the aluminum fin. Doing so may result in injury. 1 ■English 01_EN_3P257982-1.fm Page 2 Friday, December 4, 2009 3:20 PM Accessories Indoor unit A – N A Mounting plate 1 F Remote controller holder 1 L Piping insulation 2 B Titanium apatite photocatalytic air-purifying filter 2 G Dry battery AAA. LR03 (alkaline) 2 M O ring 4 C Drain hose 1 H Operation manual 1 N Connection pipe 2 D Insulation sheet 2 J Installation manual 1 E Wireless remote controller 1 K Binding band 1 * For L piping insulation, M O ring and N connection pipe details, see the valve kit installation manual. Choosing an Installation Site • Before choosing the installation site, obtain user approval. 1. Indoor unit • The indoor unit should be sited in a place where: 1) the restrictions on installation specified in the indoor unit installation drawings are met, 2) both air inlet and air outlet have clear paths met, 3) the unit is not in the path of direct sunlight, 4) the unit is away from the source of heat or steam, 5) there is no source of machine oil vapour (this may shorten indoor unit life), 6) cool (warm) air is circulated throughout the room, 7) the unit is away from electronic ignition type fluorescent lamps (inverter or rapid start type) as they may shorten the remote controller range, 8) the unit is at least 1m away from any television or radio set (unit may cause interference with the picture or sound), 9) no laundry equipment is located. 2. Wireless remote controller ■Checks on remote controller settings • This remote controller is common to the heating/cooling use and heating only use. Use the DIP switch on the remote controller to set the heating/ cooling use or heating only use. • Refer to the following explanation and make the setting as shown in the illustration. • For customers of heating/cooling use: Set to H/C • For customers of heating only use: Set to H/O DIP switch H/C ■English H/O 2 01_EN_3P257982-1.fm Page 3 Friday, December 4, 2009 3:20 PM Indoor Unit Installation Drawings The indoor unit may be mounted in any of the three styles shown here. Exposed Half concealed Concealed A Mounting plate Molding Floor Installation Grid (field supply) Wall Installation Location for securing the installation panel. 64 (700) (unit: mm) 150 26 134 230 (600) 140 250 0 21 574 644 35 0 16 35 Front grille 70mm or more Air filter 50mm or more from walls B Titanium apatite photocatalytic air-purifying filter (2) Front panel E Wireless remote controller Screws (field supply: M3 × 20L) 3 50mm or more from walls Caulk pipe hole gap with putty. F Remote controller holder ■English 01_EN_3P257982-1.fm Page 4 Friday, December 4, 2009 3:20 PM Installation Tips 1. Removing and installing front panel • Removal method 1) Slide until the 2 stoppers click into place. 2) Open the front panel forward and undo the string. 3) Remove the front panel. • Installation method 1) Attach the front grille and front panel after pulling the string around them. 2) Close the front panel and slide until the stoppers click outside. 2. Removing and installing front grille 3 tabs Front grille Casing • Removal method 1) Open the front panel. 2) Remove the 4 screws and remove the front grille while pulling it forward (3 tabs). • Installation method Remove front grille 1) Secure the front grille with the 4 installation screws (3 tabs). 2) Return the front panel to the original position. Front panel 3. How to set the different addresses When two indoor units are installed in one room, the two wireless remote controllers can be set for different addresses. Remove 4 screws. 1) Remove the front grille. 2) Lift the sensor securing plate and remove the front metal plate cover. 3) Remove connectors 5P, 6P, and 7P. 4) Remove the electrical wiring box (1 screw). 5) Remove the thermistor. 6) Remove the side metal plate cover (7 tabs). 7) Cut the address jumper (JA) on the printed circuit board. 8) Cut the address jumper in the remote controller. 5) Thermistor 3) Connector 6P JA JA ADDRESS EXIST 1 CUT 2 3) Connector 5P Open the front panel. Jumper 2) Sensor securing plate 3) Connector 7P 4) Remove 1 screw. 6) Side metal plate cover 2) Front metal plate cover ■English Jumper ADDRESS EXIST 1 CUT 2 4 01_EN_3P257982-1.fm Page 5 Friday, December 4, 2009 3:20 PM Indoor Unit Installation (1) Exposed installation 1. Installing indoor unit 3 tabs Front grille Casing Preparation • Open the front panel, remove the 4 screws and dismount the front grille while pulling it forward. Remove front grille • Follow the procedure below when removing the slit portions. Front panel Remove 4 screws. Open the front panel. ■ For moldings • Remove the pillars. (Remove the slit portions on the bottom frame using nippers.) 2) Upper casing ■ For side piping • Remove the pillars. 1) Remove the 7 screws. 2) Remove the upper casing (2 tabs). 3) Remove the left and right casings (2 tabs on each side). 4) Remove the slit portions on the bottom frame and casings using nippers. 5) Return by following the steps in reverse order (3 > 2 > 1). For moldings 3) Side casings 3) Side casings Remove 7 screws. Remove the pillar. For side piping Casing Bottom frame Casing Remove the pillar. Remove the pillar. 2. Attaching the connection pipe • For water piping details, see the valve kit installation manual. 3. Connecting the drain hose and drain piping 3-1. Connecting the drain hose Insert the supplied C drain hose into the socket of the drain pan. Fully insert the drain hose until it adheres to a seal of the socket. Drain pan Seal Drain pan C Drain hose Seal C Drain hose 5 ■English 01_EN_3P257982-1.fm Page 6 Friday, December 4, 2009 3:20 PM 3-2. Drain piping 1) Use commercial rigid polyvinyl chloride pipe (general VP 20 pipe, outer diameter 26mm, inner diameter 20mm) for the drain pipe. 2) The drain hose (outer diameter 18mm at connecting end, 220mm long) is supplied with the indoor unit. Prepare the drain pipe picture below position. 3) The drain pipe should be inclined downward so that water will flow smoothly without any accumulation. (Should not be trap.) 4) Insert the drain hose to this depth so it won’t be pulled out of the drain pipe. 5) Insulate the indoor drain pipe with 10mm or more of insulation material to prevent condensation. 6) Remove the air filters and pour some water into the drain pan to check the water flows smoothly. (unit: mm) 100 150 100 Insert drain hose to this depth so it won’t be pulled out of drain pipe. Must be no trap. 220 C Drain hose Do not touch water. 50mm or more Reducer Vinyl chloride drain pipe (VP-20) Vinyl chloride drain pipe (VP-30) CAUTION • Use polyvinyl chloride adhesive agent for gluing. Failure to do so may cause water leakage. 4. Installation • Secure using 6 screws for floor installations. (Do not forget to secure to the rear wall.) • For wall installations, secure the A mounting plate using 5 screws and the indoor unit using 4 screws. • The mounting plate should be installed on a wall which can support the weight of the indoor unit. 1) Temporarily secure the mounting plate to the wall, make sure that the panel is completely level, and mark the boring points on the wall. 2) Secure the mounting plate to the wall with screws. CAUTION • Firmly secure the unit to the wall so that a gap does not form between the back of the unit and the wall. Floor installation Wall installation 5 screws (M4 × 25L) (field supply) A Mounting plate Casing The mounting plate should be installed on a wall which can support the weight of the indoor unit. Molding 6 screws (M4 × 25L) (field supply) 4 screws (M4 × 25L) (field supply) 3) Attach the front panel and front grille in their original positions once all connections are complete. ■English 6 01_EN_3P257982-1.fm Page 7 Friday, December 4, 2009 3:20 PM Indoor Unit Installation (1) 5. Wiring • 1) 2) 3) 4) 5) Lift the sensor securing plate, remove the front metal plate cover, and connect the branch wiring to the terminal block. Strip wire ends (15mm). Connect the power supply wire to the terminal block of main wiring box securely. Connect the earth wires to the corresponding terminals. Pull wires to make sure that they are securely latched up, then retain wires with wire retainer. Make sure that the wires do not come in contact with the metal conduit for the heat exchanger. Terminal block Shape wires so that the front metal plate cover will fit securely. Electrical component box 1 2 3 Firmly fix the wires with the terminal screws. Firmly secure wire retainer so that wires sustain no external stress. Connect the Faston terminal here. 1 2 Wire retainer H05RN 3 Use 0.75mm2 wires. Earth wire Power supply wire Bundle the wires with a twist tie and carefully run the wires so that the wires will not come in contact with the copper pipe. Make sure that the wires do not come in contact with the metal conduit for the heat exchanger. Safety breaker To the sub electrical wiring box Power supply 50Hz 220-240V 60Hz 220V Earth leakage circuit breaker Earth From the sub electrical wiring box WARNING • Do not use tapped wires, stranded wires, extension cords, or starburst connections, as they may cause overheating, electrical shock, or fire. • Do not use locally purchased electrical parts inside the product. (Do not branch the power for the drain pump, etc., from the terminal block.) Doing so may cause electric shock or fire. CAUTION • Carefully run the wires connecting to the sub electrical wiring box so that the wires will not come in contact with the copper pipe. If the wires come in contact with the copper pipe, water drops may enter the sub electrical wiring box and the unit may malfunction. • Be sure to connect the wires correctly. An incorrect connection may damage components and make it impossible to operate or use the unit. Round crimp-style terminal • Use a round crimp-style terminal for connection to the power supply Stranded Wire terminal block. In case it cannot be used due to unavoidable reasons, be sure to observe the following instruction. • Place the round crimp-style terminals on the wires up to the covered part and secure in place. • When connecting the wires to the terminal block, be sure to curl the wire ends as shown in the following illustration and connect each wire to the corresponding terminal from the same direction. Furthermore, make sure that the right dimensions of the wire ends stripping are kept. [Dimensions of the wire ends stripping] 20mm <Good> 7 <Wrong> 10mm <Wrong> ■English 01_EN_3P257982-1.fm Page 8 Friday, December 4, 2009 3:20 PM 6. When connecting to a sub electrical wiring box 6-1. Procedure for connecting main electrical wiring box with sub electrical wiring box [Figure 1] From the main electrical wiring box To the main electrical wiring box Along the wires to the ceiling. 1 2 3 4 5 6 1) Turn off the “altherma” and hydro box Wires from the before starting work. electric actuator on 2) Remove the sub electrical wiring box the two way valve cover (with 2 tabs) after removing the 2P screw and dismounting the sub • H05RN electrical wiring box from the bottom 4P • Use 0.75mm2 frame of the unit (refer to Figure 2, wires. Sub electrical wiring box Figure 3). (field supply) 3) Connect the wires from the sub electrical wiring box to Faston X2M terminal block on the hydro box 1 4 67 terminals 1 and 2 on the terminal block of the main electrical wiring box. 4) Connect wiring from the main electrical wiring box to sub electrical wiring box connectors 2P and 4P. Insert the binding band previously attached to the wires into the sub electrical wiring box and secure the wires in place (refer to Figure 1). 5) Insert the K binding band into the sub electrical wiring box (refer to Figure 4). 6) Replace the front metal plate cover and the sensor securing plate of the main electrical wiring box. 6-2. Procedure for connecting sub electrical wiring box with hydro box and two way valve 1) Connect the wires from the electric actuator on the two way valve to 1 and 2 on the terminal block of the sub electrical wiring box (refer to Figure 1). 2) Connect X2M terminals 1 and 4 in the hydro box to terminals 5 and 6 in the sub electrical wiring box with the specified wires. Similarly, connect X2M terminals 6 and 7 with sub electrical wiring box terminals 3 and 4 (refer to Figure 1). 3) Fasten the two way valve and hydro box connecting wires with the K binding band and cut off any extra band (refer to Figure 5). 4) Replace the sub electrical wiring box cover (refer to Figure 6). 5) Secure the sub electrical wiring box to the bottom frame (refer to Figure 6). [Figure 2] [Figure 3] [Figure 4] Screw Tabs [Figure 5] K Binding band [Figure 6] Cut off any extra band. Fasten the 3 wires securely together. Leave some play in the 3 wires between the terminal and the (K) K binding band so that no force is exerted on the terminal. Screw Tabs Exercising care so that the wires are not caught between the sub electrical wiring box and the sub electrical wiring box cover, close the cover until the 2 tabs latch securely in the holes. WARNING • When connecting the unit to “altherma” or a hydro box, be sure to turn off the unit, “altherma”, and hydro box before starting work. This procedure involves connecting high-voltage wires. Performing it while devices are energized may result in electrical shock, fire, injury, or death. ■English 8 01_EN_3P257982-1.fm Page 9 Friday, December 4, 2009 3:20 PM Indoor Unit Installation (1) 7. Purging air ■Purging air • Air pockets sometimes form in the piping during trial operation after construction work and during normal operation. To remove air pockets from inside the piping, follow the steps below to purge air from the unit. Be sure to purge air while the unit is in cooling or heating operation. 1) Remove the front panel and the air filter. 2) While pressing on the air purge valve with one hand, turn the air purge valve knob with your other hand as shown. 3) Open the valve, make sure that air has been completely purged, and then close the valve securely. Knob Air purge valve Valve open CAUTION • There is a risk of injury if you touch the heat exchanger with your bare hand. • Be sure to close the air purge valve after purging air. Leaving the air purge valve open may result in water leakage and decreased performance. • Before starting trial operation of the system, always check that the valve is closed. • Water leakage will result if the knob of the air purge valve is loose. Check that the knob is tightly closed. 8. DIP switch settings based on installation site conditions Set DIP switch SW2-1 to heating/cooling use or heating only use based on the specifications of the outdoor unit. • How to set and use the switch Heating/cooling use or heating only use selector DIP switch Switch number SW2-1 Set function Set the DIP switch for heating/cooling use or heating only use. ON ON (heating only use) OFF Use Factory setting OFF (heating/cooling use) Select heating/cooling use or heating only use. OFF (heating/cooling use) If the unit is being connected to “altherma” and the * part (see the example model) of the model number on the hydro box is “BA” or later, set DIP switch SW2-2 to “ON”. Example model: EKHBXE008BA3V3 * DIP switch for control of the interlink to “altherma” 9 • How to set and use the switch Switch number SW2-2 Set function Controls interlink to “altherma” ON ON (Connect to a hydro box whose * part of the model number is “BA” or later.) OFF OFF (Other) Use Connecting to a hydro box whose * part of the model number is “BA” or later Factory setting OFF (Other) ■English 01_EN_3P257982-1.fm Page 10 Friday, December 4, 2009 3:20 PM Indoor Unit Installation (2) Half concealed installation Only items peculiar to this installation method are given here. See exposed installation for additional instructions. 1. Wall hole 670-690 (unit: mm) • Drill a wall hole of the size shown in the illustration on the right. Opening hole Floor 2. 585-595 Open size Installation of supplemental plate for attaching main unit • The rear of the unit can be fixed with screws at the points shown in the illustration as below. Be sure to install the supplemental plate in accordance with the depth of the inner wall. 150 250 Supplemental plate (field supply) Screw hole Screw hole Fixing point on the back (unit: mm) 95 644 140 Opening hole 230 250 Supplemental plate (field supply) 200 CAUTION • The supplemental plate for installing the main unit must be used, or there will be a gap between the unit and the wall. 3. Installing indoor unit 1) 2) 3) 4) 5) Remove the front grille. Remove 7 screws. Remove the upper casing (2 tabs). Remove the side casings (2 tabs on each side). Attach the indoor unit to the wall and secure using screws in 6 locations (M4 × 25L). Upper casing Remove 7 screws. Side casing 6 screws (M4 × 25L) (field supply) CAUTION • Use drain pan edge for horizontal projection of the indoor unit. • Install the indoor unit flush against wall. NOTE: For installing indoor unit, attaching the connection pipe, connecting the drain hose and drain piping, wiring, when connecting to a sub electrical wiring box, purging air, DIP switch settings based on installation site conditions, see exposed installation. ■English 10 01_EN_3P257982-1.fm Page 11 Friday, December 4, 2009 3:20 PM Indoor Unit Installation (3) Concealed installation Only items peculiar to this installation method are given here. See exposed installation for additional instructions. Install the unit according to the instructions below. Failure to do so may cause lead to both cooling and heating failure and the condensation inside the house. 1) Allow enough space between the main unit and ceiling not to obstruct the flow of cool/warm air. 2) Place a partition plate between outlet and inlet sections. 3) Place a partition plate on the right side. 4) Change the upward-blow limit switch. 5) Use a movable lattice at the air outlet to allow the adjustment of cool/warm airflow direction. 6) Lattice size should be 70% or more of open rate. (unit: mm) Right side partition plate Partition plate 50 or more 50 or more Right side partition plate Partition plate Movable lattice 15-20 70 or more Upper lattice must not project 410 70% or more of open rate Partition plate 120 Movable lattice 40 or less 20-30 11 ■English 01_EN_3P257982-1.fm Page 12 Friday, December 4, 2009 3:20 PM Changing upward airflow DIP switch Change the upward airflow DIP switch (SW2-4) to “ON” to limit the upward airflow. 1) Remove the front grille. 2) Switch the DIP switch (SW2-4) on the PCB in the electrical wiring box to “ON”. • How to set and use the switch Switch number SW2-4 Set function Upward airflow limit ON ON Upward airflow DIP switch OFF OFF Use Switch to on for embedded units Factory setting OFF CAUTION • Be sure to turn on the upward airflow switch. Failure to do so may cause incomplete cooling/heating and formation of condensation inside the house. NOTE: For installing indoor unit, attaching the connection pipe, connecting the drain hose and drain piping, wiring, when connecting to a sub electrical wiring box, purging air, DIP switch settings based on installation site conditions, see exposed installation. Testing 1. Testing 1-1 Measure the supply voltage and make sure that it falls in the specified range. 1-2 Set the temperature of the water to a sufficient temperature for heating or cooling (6°C to 60°C). 1) Testing may be disabled in either mode depending on the room temperature. 2) After testing, set the temperature to a normal level (26°C to 28°C in cooling mode, 20°C to 24°C in heating mode). 1-3 The amount of the unit’s water circulation should be 3L/min to 15L/min. CAUTION • If a special heat exchanger has been incorporated into the unit, the water circulation should be within the range specified for that product. • If the water circulation is too low, sediment will collect due to stagnation. If too high, corrosion of the heat exchanger due to the fast flow and abnormal sounds and pipe cracking due to vibration may occur. • The maximum allowable pressure of the unit is 1.18MPa. 2. Test items Test items Symptom Indoor unit is installed properly on solid bases. Fall, vibration, noise Water pipe and indoor drain hose extension are thermally insulated. Water leakage Draining line is properly installed. Water leakage System is properly earthed. Electrical leakage The specified wires are used for inter-unit wiring connections. Inoperative or burn damage Indoor unit’s air inlet or air outlet has clear path of air. Incomplete cooling/heating function Indoor unit properly receives remote control commands. Inoperative ■English Check 12 00_CV_3P257982-1.fm Page 2 Monday, December 7, 2009 1:41 PM Two-dimensional bar code is a code for manufacturing. 3P257982-1 M09B169 (0912) HT















