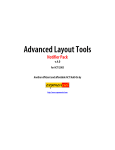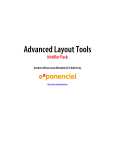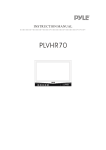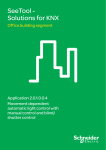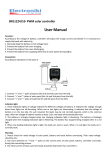Download SeeTool Quick User Guide
Transcript
P119169 SeeTool Quick User Guide The menu Project – setting project data Solutions – selection and room settings P119173 Home Report – create and export report Informationbar Update – loading software updates Localisation – country and contact data Help Exit 1. First steps 1. Read and accept disclaimer P119174 2. Introduction about the basics and functions of the SeeTool • Solutions • European Standard EN15232 • European Directive 2002/91/EC • Projecting und calculation • Calculated results • Your take away 2.1 Create project 1. Choose „Project“ in main menu 2. Type name of new project • Press enter and confirm 3. Type additional data, building, user and date (optional) 4. Choose region in drop down menu between many reference cities • For attaching further regions please see the user manual (page 11) 5. Type building information • Floors • Square meters total • Building shape • Building architecture 6. Select contact adress OR create new contact adress (press save before shifting in main menu) P119175 7. Press save 2.2 Create new contact adress 1. Select „Localisation“ and choose contact adress 2. Type contact name, press enter and confirm 3. Type contact data, address, phone etc. 4. Choose your logo-file from your computer 5. Press save P119176 Back to „Project“, select new adress there 3.1 Select solutions 1. Choose „Solution“ in main menu 2. C hoose „Select solutions“ and the solution selector will appear • It can be moved • It can be reduced to a bar 3. Select a solution (room per room) Solutions can be filtered in the columns depending on room and function Select solution and click „add“ The solutions will be produced room for room. Thereby the solution for the room will be chosen, then the room will be configured Symbols: Movement dependent automatic light control Movement dependent automatic light control with light regulation Presence dependent heating control Presence dependent cooling control Manual blind or shutter control Presence dependent heating control, electric heating P119177 P119178 Solution description 3.2 Room data settings P119179 1. Open settings in room window 2. F ill in room parameters: • Name • Size • Load 3. Save Empty project spaces will take the shown default parameters into calculation, which have been defined on common used average values and which in most cases will be precise en-ough to achieve proper savings results. P119180 Further rooms will be attached by repeating the steps 3.1 and 3.2 3.3 Finalize project When all parameters are set, solutions turned grey Calculation is activated and displayed in icons Changes can be made on parameters at any time and new calculation will be initiated. P119181 Press „Save results to project“ Calculated savings 4. Create report and export project 1. Create report The report includes: • Basic information • Customized project information • Savings potential • Bill of solutions 2. Export project • Bill of material You can export the project, including report and selected solutions and save on your computer. P119172 The report will open as separate browser and enable copy, paste, save function on your own computer. ART.XXXX © Schneider Electric - All rights reserved Schneider Electric Industries SAS 35 rue Joseph Monier 92500 Rueil-Malmaison France www.schneider-electric.com As standards, specifications and designs change from time to time, please ask for confirmation of the information given in this publication. This document has been printed on ecological paper Publishing: Schneider Electric Industries SAS Design: Illustrations: Photos: Printing: ISC01849_EN 00-2009












