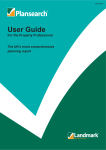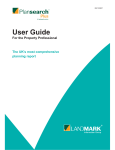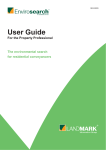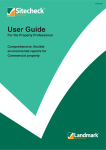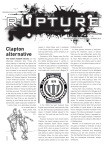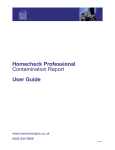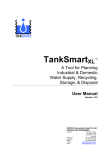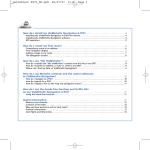Download Plansearch User Guide.indd
Transcript
29/12/2005 User Guide For the Property Professional The UK's most comprehensive planning report Plansearch User Guide Table of Contents Introduction – About This Guide 3 Why Should I Get a Plansearch? 3 When Should I Get a Plansearch? 4 How Do I Get a Plansearch? 4 The Planning Process 5 What Does My Plansearch Tell Me? 6 How Do I Proceed Now? 11 Appendix Appendix Appendix 1: Scope of Planning Applications 13 Appendix 2: Location Codes 15 Appendix 3: Datasets Used in Plansearch 16 2 Plansearch User Guide 1. Introduction - About this Guide 1.1 This guide has been prepared by Landmark Information Group Limited to inform and provide guidance to practitioners on how to use Plansearch effectively and explain the benefits of it to their clients. 1.2 This guide will be regularly updated to reflect any changes to the product and to the legal or practical framework, where relevant. A copy of this guide is available free of charge on www.landmarkinfo.co.uk. 2. Why should I get a Plansearch? 2.1 Selecting and buying the right home can be a lengthy and costly process, so once your client has picked their new home it is important they are aware of any potential changes within the surrounding area before proceeding with the purchase. For example there could be plans to construct a telecommunications mast, a new nightclub could be opening, or there could be plans to build a block of flats or a factory nearby. The impact of such proposals could be substantial. They might ruin the view from the property, reducing its value, or reducing the prospective purchaser’s potential enjoyment of the property. 2.2 For the homebuyer, Plansearch will reduce the potential for unwelcome surprises by providing detailed information about Land Use Policies in the neighbourhood. 2.3 For the practitioner, Plansearch provides current and historical planning information in a userfriendly, illustrated report, which enables the practitioner to provide as much information as possible to the client prior to the transaction. 2.4 The standard local authority search (Con 29) focuses on the property for which the search has been commissioned, and provides no information beyond the boundaries of the property (other than for road and rail for which a 200m search is made). Equally, replies to Con 29 enquiries will not usually include the informative maps that are a feature of Plansearch. 2.5 Plansearch is designed to overcome the limitations of Con 29 by providing the following information for the property and surrounding area: Applications made for planning permission since 1997 (large) and 1998 (small), within 250m of the centre of the search Land use policies determined by local authorities, within 250m of the centre of the search 2.6 The planning history of land near to a person’s intended home may be important to the client. Whether it is an indication of future land use, an application for proposed development, or a valid planning permission for development, it is clearly best practice to provide as much relevant information as possible. 2.7 Obtaining a Plansearch will give the practitioner high-quality current information which can be used to inform and advise their client on the intended purchase. It is often unwise for practitioners to rely solely on their own knowledge of the area. 3 Plansearch User Guide 3. When should I get a Plansearch? 3.1 Plansearch is intended for domestic property transactions and can be obtained in connection with any domestic property transaction including purchase or re-mortgage. The report should be fully analysed before either the exchange of contracts or formalisation of any binding obligation. It should not be used or relied upon for any commercial property transaction. 3.2 Plansearch can also be obtained on behalf of the seller and/or the current owner of domestic property wishing to discover planning activities in the area. For example prior to applying for permission to build a two storey rear extension, it will be useful to know where other similar proposals have been made, and how the local planning authority decided them. 3.3 A separate search should be made for each domestic property with its own postal address. 4. How do I get a Plansearch? 4.1 Plansearch can be ordered online or by contacting Landmark’s customer services using the details below: Landmark Information Group Limited Imperial House 21 – 25 North Street Bromley BR1 1SS Telephone: 0870 606 1700 Fax: 0870 606 1701 DX: 148420 Bromley 14 E-mail: [email protected] Internet: www.landmarkinfo.co.uk 4.2 Plansearch is available through approved agents. For a full list of approved agents contact Landmark Information Group Limited using the contact details above. 4.3 If ordering a Plansearch by the traditional method it is recommended and requested that a plan of the property (as held with the title documents) be enclosed with every order. If a plan is not submitted there may be difficulties in identifying the location of the property, and result in a delay. 4.4 All order forms should be completed by including: The full postal address and postcode of the property The name and Document Exchange (DX) number (if applicable) of the practitioner The practitioner’s file reference and telephone number A plan of the property 4.5 The order form, remittance/account details and location plan should be sent to the selected agent. No covering letter is necessary. 4.6 If ordering by the traditional method the Plansearch report will be despatched to the practitioner within 48 hours of the receipt of the order. 4.7 Plansearch can also be ordered online and received within 24 hours. To set up an account please call the help line on 0870 606 1700 4 Plansearch User Guide 4.8 The fees charged in respect of the searches are reviewed from time to time. The current fees and methods of payment can be ascertained by contacting Landmark customer services or an approved agent. Landmark or their agent will provide a VAT invoice or receipt for the fee with the Plansearch report. 5. The Planning Process 5.1 The need for Plansearch arises from the fact that the planning process can seem very complex. The report includes planning information of two types: one derived from local authority development plans; and the other from individual planning applications and decisions. Development Plans (Local Development Frameworks) 5.2 Development plans are the statutory documents prepared by local planning authorities that set out the policies and proposals for future development and use of land. They also incorporate the planning policies of central government. There are different types of local authority, but they all have a role in preparing the development plan for their area, whether they are, for example, District Council, County Council, Unitary Authority or National Park Authority. Plans are substantial and very detailed, and subject to review and amendment. A plan goes through different stages before it is finalised (‘adopted’) the main stage being an alteration or replacement which has been proposed formally (usually called a ‘deposit’ plan). The cycle from one ‘adopted’ plan to another varies considerably in practise, but is meant to be around five years. 5.3 The development plan has important practical consequences. It provides the framework for consulting the public and other bodies on proposed land uses and development, and, once a plan has been formally adopted, it is the required starting point for determining individual planning applications. Development plans include general statements of policy, but they also include detailed policies which often relate to specific sites. For example, they might indicate zones suitable for housing, retail, industrial or commercial uses, or indicate conservation areas. In this way they show the likely future uses of land and indicate where development and use restrictions will be applied. They are therefore a crucial factor in determining the planning context of any piece of land. 5.4 Plansearch provides information from the latest local plan which shows the Council’s intended policies and proposals for the future. Planning Applications 5.5 The second type of planning information included in the Plansearch report comprises individual planning applications. Applications for planning permission are submitted to the relevant local planning authority and their details are added to the planning register, maintained by that authority for public inspection. Applications must also generally be notified to local residents immediately adjoining the site, or advertised through a notice on the proposed development site itself. 5.6 A planning officer for the authority will consider the application, taking into account a wide range of factors. These will include the planning history of the property and relevant adjoining sites, the site’s specific characteristics, comments from local residents, and policies included or proposed in the development plan. In most cases a decision should be reached within 8 weeks of registration of the application. The decision will either be made by a committee of council members, or be delegated to the planning officer for determination. Unless acted upon, a planning permission will lapse after either 3 or 5 years, depending on whether it is an “outline” or “full” (sometimes called “detail”) application. Once a decision is made it too will be added to the planning register. 5.7 Developments not requiring planning permission Some minor developments, or developments made by public bodies do not require planning permission. Also, developments may have taken place where planning permission has never been sought. Such developments are therefore not included in Plansearch. 5 Plansearch User Guide 5.8 Minor planning applications Plansearch does not include the smallest applications – a list of those not reported is provided in Appendix 1. 5.9 Address Point Accuracy – Location Confidences The accuracy of the address point given to an application is dependent on the quality of information provided by the local planning authority in the first place. The report indicates how the address point has been located under the heading “location confidence”, grading the records from 1 to 5. (A full explanation of these grades is given in Appendix 2) 6. What does my Plansearch tell me? General Information 6.1 The report includes information from a number of sources. The planning application information has been supplied to Landmark Information Group Ltd by ABI Building Data Limited. 6.2 ABI has over 60 years experience in gathering, processing and publishing detailed information on property and construction developments. 6.3 The information derived from the development plans has been obtained from the local planning authorities. For ease of use, this information has been standardised into 10 categories for the whole of Great Britain, making it easier to compare information on Land Use Policies from different local authorities (for further information see section 6.30). The information shows all the mapped policies of the latest adopted local plan and any latest subsequent deposit draft. (It should be noted that “proposals” “opportunities” and other categories are not shown. Likewise, the more general, unmapped district-wide policies of the written statement are not included.) 6.4 The Plansearch report is based on the datasets listed in Appendix 3 to this Guide. The Practitioners attention is drawn to the update cycles for this information, particularly to the fact that, although planning applications are updated weekly, in can be up to six weeks (occasionally longer) after initial registration with the local authority before an application appears in the Plansearch report . Landmark’s Terms and Conditions apply to the use of the Plansearch report. 6.5 Landmark Information Group is constantly working with data providers to improve the datasets, and so the information available to Landmark may change from time to time. 6.6 Practitioners should not re-use old reports as planning applications and policies will be added to and changed continuously thus superseding the last report. The report is valid at the time it is delivered to the practitioner, and is supplied subject to Landmark’s Terms and Conditions. NOTE: - A full explanation is provided in the appendices to this Guide. High Quality Location Maps and Aerial Photography 6.7 Mapping (from Ordnance Survey) and aerial photography (from Get Mapping)are provided in the report. The map and aerial photograph on the front cover, along with the address details themselves, should immediately enable the Practitioner to verify that the report has been correctly located on the subject property. If the Practitioner has any doubts in this respect they should be raised immediately with the supplying agent. 6.8 Local authorities sometimes have different interpretations of their boundaries and associated land use policy areas. Although these are usually minor, there can be small areas that are not claimed by either of the neighbouring authorities and therefore not reported upon in Plansearch. 6 Plansearch User Guide Contents Summary 6.9 The summary page outlines the following details for the site (where the term ‘on site’ is defined as ‘within 25m of the centre of the search’): Property address details Significant planning applications Significant land use policy areas A summary table of planning applications A summary table of planning policies The relevant local authority Section 1 – Aerial Photograph 6.10 The Aerial photograph shows the 250m radius around the property, and gives a date as to when the photo was taken in the key. Occasionally, no image will be shown as there are small pockets of the country that have yet to be photographed. Section 2 – Planning Applications 6.11 Plansearch contains details of applications made for planning permission on the site and in the surrounding area. Large applications: since 1997; Small applications: since 1998. 6.12 The search radius for planning applications is 250m from the centre of the search. 6.13 Where the term ‘on site’ is used, this is defined as ‘within 25m of the centre of the search’. 6.14 For ease of use, planning applications have been classified in the following way: Residential Civil engineering including demolitions Transport Sport, leisure, entertainment Education, health, military, municipal Commercial (industrial, office, retail) Power, water, telecoms, waste Catering Agricultural Unclassified 6.15 For large applications, additional information on the application decision, units, floorspace and area of the site is provided, as well as the application date and reference and a description of the proposals. 7 Plansearch User Guide 6.16 For small applications, the information is less detailed, as set out below: 6.17 The different categories shown for each application are as follows: Development type: states the kind of application that has been made. Categories include new builds, conversions, refurbishments, repairs, and demolitions. If a ‘new build’ is reported it is possible the development has not been built yet and not shown on the accompanying map. If it is shown the address and map reference is likely to be approximate. If any other category is shown it is likely that the area being developed will already be shown on the map, in part or completely. Category: describes the type of development applied for. Categories include, amongst others: offices, commercial and retail, and several types of residential development. Application ref.: the reference given to the application for planning permission by the local planning authority to which the application has been made. If you wish to enquire about a particular application, contact the relevant local planning authority quoting this reference. Date: the date of the application. Although this information is not always supplied, Plansearch usually reports applications that are no more than 5 years old. On occasions there will be applications shown that are up to 6 years old. Applications are normally required to be determined within 8 weeks of their submission. Project size: The applications are split in to 2 sections – “large” and “small” according to an estimated development cost of under £100,000 (small) and over £100,000 (large). (Note: Large developments are tracked throughout their lifecycle until a final decision is made i.e. refusal, approval, etc.) Floor space: measured in square metres, provides a measurement of the proposed floor space of large developments No. of Units: relates to the number of units proposed for larger developmenst. Area: measured in square metres, provides a measurement of the total area of larger developments. 8 Plansearch User Guide Positional accuracy: Each application is given a location code from 1 to 5 as an indication of how accurate it is likely to be, Code 1 having the highest likely level of accuracy. These codes are as follows: 1. Located to the actual site 2. Located to an adjacent site 3. Located on the road of the site, typically within 300m 4. Located in the wider vicinity of the site 5. Located at one of the multiple sites supplied A full explanation is provided in Appendix 2. Road, Rail, Utility and Large Development Planning Applications 6.18 Road, rail, utility and large development applications often do not have definite addresses but are identified with general descriptions. As a result, this report may show such applications by reference to a single point rather than the whole length/area of the project. In many cases the projects will be about changes to existing infrastructure (e.g. road resurfacing and existing buildings), and therefore may be identified by using the map. However, in cases of ‘new build’, identifying the length/area of the project is more difficult, although for large developments the floor space, no. of units and area can be used to estimate the size of a development. 6.19 Because of the way that large development sites are recorded with a single point reference, in some circumstances, applications for development will not be recorded in the Plansearch report, even though the application site lies substantially within the search area. For this reason, for road, rail utility and large development applications, the Land Use Policies section (section 2 of the report) should also be referred to, as this will give further clues as to the location of new development. We suggest that you then contact the relevant local planning authority for further information. Minor developments 6.20 This report does not include information on applications for planning permission for developments of a very minor nature, such as conservatories, porches, signs and carports. Permitted Developments 6.21 Some developments do not require an express grant of planning permission, perhaps because its impact on an area would be small, or because it would involve a land use which is very similar to an existing use. This sort of development often takes place under what are known as ‘permitted development rights’, and it is therefore often referred to as ‘Permitted Development’. Examples of permitted development rights include, changes to the inside of buildings, or small exterior alterations that do not significantly alter the volume or area of a building. 6.22 In some areas of the country permitted development rights are more restricted. This may be because land is within an area designated as a National Park, AONB or Conservation Area, or it may be because a local authority has formally decided to revoke or modify permitted development rights under what is described as ‘article 4 direction’. Development rights are also restricted where a listed building is involved. Updates 6.23 Planning applications are updated on a weekly basis, but because of the processing cycle, they may not appear in the report until around 6 weeks of being registered at the local planning office. 9 Plansearch User Guide 6.24 “Large” applications on a site may be overwritten by later ones if it appears they are very similar in nature. For example, a planning application for 100,000sqft offices in 2001 may be overwritten in our records by an application for 100,000sqft offices on the same site, but by a different applicant, in 2002. Section 3 – Land Use Policies 6.25 Plansearch provides a summary of policies for future development and land use within the area. Development Plans, from which the Land Use Policy information has been derived, are produced by local planning authorities and go through an elaborate consultative exercise before they may be formally adopted as policy. The development plan process includes the preparation and publication of deposit drafts, modifications proposed or made as a result of a planning inspector’s report and the final adopted plan itself, which is the authoritative source of the policy. A description of the source from which the information was derived (including plan title, status, and date published) is provided. Please note for the purposes of this report, information is derived from latest version of the development plan. 6.26 In areas that have a two tier development plan system comprising the district local plan and the county structure plan, only the local plan is include in the report. 6.27 The search radius for land use policies is 250m from the centre of the search. 6.28 Where the term ‘on site’ is used this is defined as ‘within 25m of the centre of the search’. 6.29 Local planning authorities outline the relevant policies to be applied to the area. These policies are usually either applied to specific geographical areas or to the whole of the local authority area. The geographically specific policies are mapped and reported in a textual format in Plansearch, whereas the general policy information is not included. 6.30 Land use policy classifications differ between local planning authorities. There are also significant differences in the way policies are expressed. For the purposes of the report, a standardisation process has been undertaken in order to produce a nation-wide classification system which has ten categories in total. Each category will have associated policies, which determine the circumstances in which development may be permitted - information about these can be obtained from the relevant planning authority. The following is an overview of the classifications used in the report. Housing - Residential and other housing developments, including re-development and conversion. Transport - Transportation including planned corridors for new roads, minor and major road and rail alterations and a diverse range of cycle, pedestrian and parking policies. Open Land - Includes green belts, nature conservation areas, Sites of Special Scientific Interest (SSSI), etc. Policies normally relate to the preservation of such areas and restrictions on residential or any other development. Heritage Environment - Areas of many towns are designated as conservation areas under statutory powers. Additional statutory hurdles will be in place, and policy constraints are also often imposed concerning the types of construction that will be allowed. Town Centre and Retailing – Includes retailing areas, town centres and retail servicing areas. Industrial and Commercial - Includes commercial development sites, offices, warehousing, hotels and business and industrial use in general. Community and Social facility – Includes health, education, sport, leisure and social areas and allotments. 10 Plansearch User Guide Waste, Pollution, Minerals, Water and Energy - Includes waste processing and disposal sites, land use for utility purposes (such as sewerage) and potential development hazard areas. Settlement Limit - Limit of urban and village areas. (ie the boundary with “rural” areas) Other Site-Specific - Areas and sites not covered by the previous classifications. Includes mixed use and special policy areas and sites. 6.31 It should be noted that these classifications may change over time. 6.32 A brief description of the proposed development type, the direction and distance, a list of the policies, and the chapters in which they are found, and the source from which the information was derived is provided for each development. If further information on specific policies is required, it can be obtained very easily by contacting the relevant local authority or looking on their website. 6.33 Where policy numbers have been identified, these relate only to the distinct geographical areas shown on the proposals map. Users should be aware that all local planning authorities have general policies which apply either throughout the authority’s area and/or to particular land uses. These general policies are not included in the report. 6.34 Local authorities may distinguish between policies for new development and policies for existing designations by using terms such as “development opportunities”, or “proposals”, and these are not always reported because they have not been classified as “policies”. 6.35 For a comprehensive understanding of the policies and proposals affecting an area, it is wise to contact the local planning authority or refer to their entire local plan. Section 4 – Useful contacts 6.36 Having read the details identified in the Summary and main body of the report, if further information is required, please contact the relevant organisation listed in the Useful Contacts section. However, it should be noted that the contacts are not in a position to advise how the details may affect the value of a property. Section 5 – Useful Information 6.37 The Useful Information section at the back of the report is a summary of this User Guide and is intended to help those analysing the report understand its contents. 7. How do I proceed now? 7.1 Plansearch constitutes what is known as a ‘desk study’, which is an information-gathering exercise. The practitioner should now discuss the implications of the information with their client. Clear search or no perceived problems 7.2 The search may reveal no entries of any concern whatsoever, and the practitioner may advise the client to proceed, safe in the knowledge that quality information has been obtained. Keeping the search with the file or deeds will assist if future reference needs to be made to the information disclosed at the time of the report. Searches showing planning information of concern 7.3 In some cases, the search will reveal entries that may be of some concern to the purchaser or homeowner. We try to highlight significant entries in the summary page, but the report should be read fully to determine exactly what may be of concern to the buyer. The practitioner should discuss these issues with the client to decide whether further investigation or enquiry is required or desirable. 11 Plansearch User Guide 7.4 If further information is to be sought the practitioner should use the Useful Contacts section to determine who the contact is, and contact the relevant organisation quoting the planning application reference or plan name, policy and chapter. 7.5 The decision to proceed, to undertake further investigations or to withdraw must be the clients, informed by the practitioner’s advice. This will frequently depend on factors unrelated to the planning information revealed by the Plansearch report. Factors such as the cost of further investigations, the difficulty and delay involved in undertaking them, the accuracy and helpfulness of the further information revealed, the general timescale of the transaction and the client’s attitude to risk will all influence the decision. 12 Plansearch User Guide Appendix 1 : Scope of Planning Applications The data suppliers have indicated that the following categories of application may be excluded from their data and consequently may not be included in Plansearch . Please also note that the list provided may not be exhaustive. Application Type Remarks Access Domestic Domestic access, to one house, for example Amendments Amendment to an application Boreholes Exploratory Car Ports Certificate of Lawfulness Where a construction/building has been erected without planning permission or land is being used for purposes which permission hasn’t been sought, and the applicant now wishes to legitimise the building or use of land on the pretext that it has been there for a considerable time or used for the same purpose for a considerable time and therefore, is assumed to be legitimate Circular 18/84 Development by the Crown, a government department or the Duchy of Cornwall Conservatories Continued Use Approval granted for a fixed term and renewal of this approval County Matters In those areas where there are two tiers of local authorities, most planning applications are dealt with by the district Demolition Domestic (unless whole house) e.g. a garage, a garden wall, etc. Details Additional information requested by a local authority Determinations To determine if planning approval is required authority but some are considered and decided at county level Dormer Extensions Duplicates Dutch Barns Electricity Sub-Stations Flagpoles Formal Observations Main decision is made by another local authority Garden Curtilages & Extensions to Gardens Garden sheds Garden Walls & Railings Greenhouses Landfill sites Listed Building (if full planning on list) A planning application and application of listed building consent should be lodged together, if needed. We just cover the planning application in this case. Some works (eg internal alterations) will only require listed building consent Loft Extensions Loose Boxes Horse boxes Mobile Homes (including mobile home parks) “Caravan parks” are recorded Overhead Lines Pigeon Lofts Porches Portal Framed Buildings Prefab Buildings 13 Plansearch User Guide Appendix 1 : Scope of Planning Applications Application Type Remarks Prior Approva See Prior Notifications Prior Notifications (except Telecommunications) The local authority has already determined that they will allow this type of development in this area, but wish to be kept informed Relaxation of Conditions e.g. A new supermarket can be built, but they can not open after 10pm Renewals Original permission has been for a limited period and the applicant wants to extend Retention As above Retrospective Applications Application after development requiring planning permission has already commenced Revisions Already approved, but the applicant wishes to amend it Roofing Domestic (Estates/industrial included) Septic Tanks Signs Single Storey Extensions (on own) Steel Buildings Submissions Additional information requested by local authority Substitute House Type Developers build particular models of houses and this is when they receive permission to put a “Regent” on the site and instead want to build a “Monarch” Tables/Chairs on Highway e.g. Pavement café Temporary Can mean a temporary building or temporary consent Timber Buildings Tree Works e.g. tree pruning Utilities Gas, water, electricity Variations Amendments to an application 14 Plansearch User Guide Appendix 2 : Location Codes Used in Plansearch Plansearch Code Plansearch Description Explanation Located to the actual site These planning applications have been supplied with sufficient address detail to locate them to the actual site. It should be noted however that where the address relates to a larger site, the application can only be located to a single point within the site. For example, a school may cover a relatively large area with a number of buildings. In this case it is represented as a single point within the boundary of the school. In certain instances, direct verification from the relevant local authority is sought as to the correct location, and these applications are also classed under location code one. 2 Located to an adjacent site Applications often relate to new sites which have not been given a postal address by the Royal Mail. Consequently, the local planning authority or applicant relates the site to an adjacent address. For example, “Land adjacent to No.2 High Street, Townsville”. In these instances, the application has been located to this adjacent address. 3 Located on the road of the site, typically within 300m In a small number of cases the address supplied with the application is insufficient to locate it accurately. Where the location of the road referenced within the application can be identified and it is less then 300m in length, the application is located to this road. 4 Located in the wider vicinity of the site In a small number of cases the address supplied with the application is insufficient to locate it accurately. It is usually possible to identify the general vicinity of the site often within a distance of 1000m. 5 Located at one of the multiple sites supplied In certain instances, an application is supplied with more than one address. In these instances, the application can only be located to one of the addresses supplied. Generally, such records may not involve an actual planning application 1 15 Plansearch User Guide Appendix 3 - Data Sets Currently Used in Plansearch Title Planning Applications Remarks Applications for planning permission submitted to local authorities. Minor developments (such as conservatories) and those not requiring planning Source Data Type Data Range Update Cycle Section ABI Point & Text Since 1997 (large) & 1998 (small) Weekly, 1 Various Local Authority datasets Point, Line, Area & Text Variable Variable 2 permission are excluded. These data are collated, classified and geo-coded by Landmark. Land Use Policies This data is derived from the latest local authority development plans. This will either be the ‘Adopted’ plan or the most recent available ‘Deposit’ plan is sought. Update cycles vary considerably often due to the public consultation phases inherent in the plan production process. Further details may be available from the relevant local authority as well as information as to the stage of their plan production. These data are collected, collated, classified and digitised by Landmark. 16
















