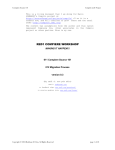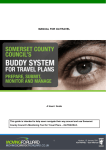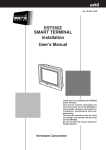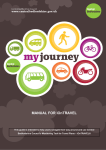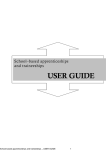Download Upton Village Hall User Guide A to Z - Upton-by
Transcript
Upton Village Hall User Guide A to Z This guide applies to both those who book the Main Hall and those who independently book the Meeting Room. Meeting Room users should only use the side entrance (near their room) and its unisex toilet. The kitchen and car park are shared but the main users of these facilities are deemed to be those booking the Main Hall. Co-operation between all users is expected. www.uptonbychestervillagehall.org.uk email [email protected] Contacts Caretaker & one-off bookings Jane Maintenance Norman or Ian Bookings (regular) Phil Treasurer / Secretary Phil Health & Safety Sandra Storage Jill Domestic Bursar Liz 381230 343141 314154 378222 379568 316978 381164 381791 Issued February 2013 Access Your two keys work both entrances and the Yale also works the Utility Room door. For security the Utility Room is best kept locked during Hall use unless required during the booking. Please do NOT identify your keys with labels. Please return all keys when bookings cease. Accidents (see also ‘Emergency Tel.’ & ‘First Aid’ ) All accidents must be reported on the form supplied (in plastic wall pocket in bar area). The nearest A&E hospital is half a mile away at CH2 1UL on the Liverpool Road, tel 365000 Bookings & Cancellations Booked periods include time for set-up and clear down. Back-to-back bookings are normal. Please respect the bookings of others. One month’s notice of cancellation is required or the booking is charged. For bookings consult the website for availability and then email in your request. Chairs The Hall should be left with one row of chairs around the hall – NOT stacked. Other chairs are stacked in the Furniture store. These can be stacked 7 high but ensuring they are vertical with protection studs aligned. A chair trolley is kept in the furniture store. Please do NOT drag chairs across the floor or stand on chairs. Some chairs have arm rests. The meeting room also has chairs around the wall. Cleaning The hall is cleaned regularly by the caretaker. Hall users should, however, leave the premises ‘as found’ using cleaning facilities stored in the User’s broom cupboard (located off the fire exit corridor opposite the kitchen door). There is a vacuum cleaner / wide V-shaped floor broom / broom and dustpan & brush. Please return these after use. Complaints (formally submitted) These should be stated by email (see cover) - alternatively on paper addressed to the Chairman and left in the mailbox. Disabled toilet Can be accessed with a RADAR key. Appropriate organisers can access using the Hall’s own key – apply to the caretaker Dishwasher Instructions are displayed on the wall by the machine. Electricity The main isolation switch and most of the distribution boards are located in the Utility Room – high on the wall in the sink alcove. Instructions are posted on the wall by the boards – to help identify and clear any electrical trips. Trips should be reported in the ‘log-it-2-fix-it’ book. Emergency telephone A telephone to call ‘999’ is available in the bar area. The telephone does not allow any outgoing calls. Faults ‘Log-it-2-Fix-it’ Please note any faults or maintenance requirements or problems with the facilities – in the red ‘Log-it-2-Fix-it’ book located in the bar area. Major faults should be reported a.s.a.p. to the caretaker or Maintenance Manager. First Aid A First Aid box is kept in the bar area by the 999 telephone. This facility must not be abused- any apparent abuse must be reported immediately to the caretaker. Furniture store This stores the chairs, collapsible tables, piano and certain other items. Gas Gas is only used for the heating boiler in the Boiler Room. If gas is smelt in the building – evacuate everyone and ring 0800-111-999 or 999. Then notify the Hall Management. Health & Safety All users share responsibility with the Hall Management for our Health & Safety. Acceptance of the UVH H&S Policy forms part of the User’s Hiring Agreement. Key points are also covered by the caretaker’s induction of one-off users. Hearing Aid Loop System This is permanently switched on with a microphone above the stage and at the rear of the hall. Hearing aid users should select ‘T’ on their hearing aids. This system can interfere with other sound systems temporarily brought into the hall. If isolated please re-instate on completion. Heating Hall heating is controlled by a timer and a single room thermostat (all pre-set by the Hall Maintenance Manager). Users have access to each radiator thermostat but please return these to their normal position on leaving – the thermostat marker facing directly out into the room. Any heating problems – contact the caretaker or maintenance. Boiler Room access requires Management authorisation. Kitchen & catering Before using the kitchen facilities please read the note displayed on the wall opposite the dishwasher. If the oven or fridge is needed notify the caretaker at least a day in advance. The oven is key-locked off for safety reasons. Preparation of food is governed by local Council Food Hygiene legislation. Leaving & locking up checklist see back of this A-Z Lighting Please do not use more lighting than is necessary. By day the skylights allow in significant daylight. Car park floodlighting is switched from the lobby. The emergency lights are on permanently. All other lights should be turned off on leaving the building. Movement detector lighting exists at both entrances. When using the stage acquaint yourself with the various lighting options. Microphones see Public Address system Noticeboards (& decoration / promotional material etc) The User’s noticeboard is located on the left immediately after entering the main hall from the main lobby. It is ‘selfgoverning’ amongst Users. Please remove outdated notices. The board in the far corner is for Management use only. The board by the entrance to the bar area is for use during bookings. Do not stick notices or decorations to the emulsioned walls. Some decoration can be taped to the plastic trunking around the hall – please remove tape again. Parking Observe the one-way system, IN & OUT of the car park. If Meeting Room is independently booked then agree parking arrangements with the main hall user. Piano A good upright conventional piano is stored in the furniture store. It is kept locked and covered and is only available when authorised by Hall Management. Policies The management of the hall is governed by a number of policies which are regularly reviewed. Current versions are published on the website. Key policies are displayed on the Management notice board. Public Address System (PA Sound amplifier system) This is turned on at the white switch alongside the amplifier box at the back of the hall. After use please switch off. The two radio microphones are kept in the safe along with spare batteries. Please ensure they are turned off before replacement. Training is available for optimal use of microphones. The phono sockets on the stage front fascia are available for connection by leads to user’s own music sources. The volume through the PA system can be decreased via the knob on the wall just beyond the user’s noticeboard. Always leave this turned full-up (fully clockwise) for the next hall users. Access to the amplifier and its settings is restricted to those authorised. Projection screen An 8’ X 8’ (2.5m X 2.5m) screen can be lowered in front of the stage via the use of a key switch – stored in a marked envelope in the safe. The locked switch is located on the stage wall. Insert and turn key and then raise/lower the screen using the rocker switch. After use, raise the screen, then remove and return the key in the envelope in the safe. Rubbish & Recycling This is collected by the local Council operating to their rules. The wheelie bins are clamped outside under the kitchen windows. The recycling boxes are stored in the User’s Broom Cupboard (opposite the kitchen door). The hall caretaker handles all the routine waste from the various internal rubbish bins. When a booking creates significant waste resulting from its own catering or from the nature of the event – then it is the user’s responsibility to remove the waste from the hall grounds. Safe Located on wall in main hall – the back left-hand corner. Digital access code can be obtained from the Booking Sec or Hall Sec. Please ensure safe is closed again after use. Security Users are requested to prevent intruders while events are underway by keeping the external door ‘on the catch’ – requiring key access from outside but ready access on exit. Skylights These can be opened (middle skylight of each set) and their blinds closed – but only via the remote controller stored in the safe. Windows close automatically with rain and stay closed. Simple instructions are displayed on the wall above the safe. Please follow these instructions – do not attempt other actions without training as this easily destroys the programmed settings and ruins the facility for other users. Report problems to caretaker or maintenance. Storage There are limited facilities to store user’s equipment. To apply, contact the Storage Manager (see cover page). The key for access to the User’s under-stage storage area is kept in the Utility Room sink drawer. Water The main water stopcock is located in the ladies toilet under the vanity unit. The branch through to the other side of the building (kitchen/bar and single toilet) is located above the door from the main lobby into the main hall. CHECKLIST ON DEPARTURE Leave as found – all reasonably clean & tidy Take away any excessive rubbish you created All windows closed Skylight windows closed and blinds up All radiator thermostats set (markers outward into the room) All lights off – including toilets & car park (only main hall EXIT signs stay on) Check fire exits fixed closed Doors at both entrances locked FIRE SAFETY FOR ALL USERS All users to be made aware of fire safety & evacuation. There is no automatic fire alarm. Fire exits are shown by permanently lit signs. Exit corridors must be kept clear at all times. Fire extinguishers are located by exits in case they are needed to clear a route. Assembly point is ‘grass verge across the main road’. The hirer is responsible for adherence to these rules and to the care and safety of their users. 999 emergency telephone in the bar area. Fire safety building capacity (normal use) 200









