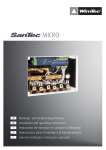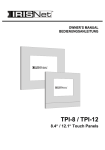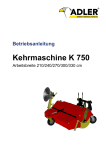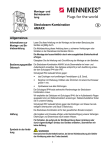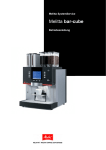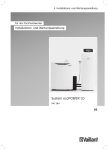Download und Bedienungsanleitung Installation and operating instructions
Transcript
Einbau- und Bedienungsanleitung Edelstahl UP-Verteiler mit Steckdosen und Wasserarmatur Installation and operating instructions Stainless steel flush mounted combination unit with receptacles and watertap D Seite 1 - 8 GB Page 9 - 16 1. Maueröffnung / Wandaussparung Es ist eine Maueröffnung mit den Maßen 510 x 290 mm (H x B) vorzusehen. (470 x 250 x 120 mm; H x B x T) ACHTUNG: Die Tiefe (T) min. 120 mm, max. 140 mm ergibt sich aus der Wandstärke der Außenwand einschließlich Dämmung, Klinker etc. Zur Gewährleistung der Frostsicherheit sind 150 mm Restwandstärke erforderlich (siehe Skizze). Wärmedämmung gegen Kälteeinwirkung von außen: Für die Wandaussparung ist eine entsprechend ausreichende Wärmedämmung in Abstimmung mit dem Architekten einzubauen! (Die Dicke der Dämmschicht ist entsprechend zur Bestimmung der Einbautiefe zu berücksichtigen!) Zu berücksichtigender Brandschutz: Durch die Wandaussparung wird die Feuerwiderstandsdauer und die Bauteilstärke der Außenwand herabgesetzt. Mit dem Statiker und dem Brandschutzplaner ist ein Konzept zum Brandschutz für den Wandeinbau-schrank (1) zu erstellen (Lösung für eine F 90 Wand: Ummantelung mit 40 mm Promatect H verwenden). (1) Mindestwandstärke von 150 mm ist einzuhalten! (2) Bei Verlegung der Anschlussleitung Unterputz ist eine Mindestwandstärke von 285 mm erforderlich! -1- 2. Montage Wandeinbauschrank Stromzuführung vorsehen: - FI-Absicherung beachten: Nennfehlerstrom ≤ 0,03 A und Anschlussleitung 32 A Schutzart IP 44 Beim Einpassen des Wandeinbauschranks (1) den späteren Wandaufbau der Außenfassade beachten. Max. Ausgleich von 20 mm durch den Blendrahmen möglich! Kältedämmung ohne Brandschutzummantelung: Empfehlenswert ist eine rückseitige Dämmung (z. B. durch Styropor). Rückseitige Dämmung einsetzen. Schrank einsetzen und mit PU-Schaum fixieren. Hohlraum zwischen Schrank und Mauerwerk komplett ausschäumen. - Gegebenenfalls vier Löcher bohren und Schrank (1) mittels beiliegender vier Befestigungsschrauben (2) an der Rückwand befestigen (vier Bohrungen, Ø 8 mm). -2- ACHTUNG: Erdung: Verbindung des Erdungskabels an der dafür vorgesehenen Schraube im oberen Wandeinbauschrankbereich herstellen (sämtliche metallische Teile sind somit geerdet). Beim Einpassen des Wandeinbauschranks (1) den späteren Wandaufbau der Außenfassade beachten. Max. Ausgleich von 20 mm durch den Blendrahmen möglich! - vorgestanztes Blech entfernen - Bohrung von außen nach innen waagerecht vornehmen Falls eine Brandschutzummantelung notwendig wird: Brandschutzummantelung in die Mauerwerksaussparung einsetzen und Schrank (1) setzen. - Für die Frostsichere Außenarmatur (3) ist eine Bohrung von ≥ Ø 27 mm erforderlich. Das im Wandeinbauschrank (1) vorgestanzte Loch dient dabei als Schablone. Von innen nach außen ist ein Gefälle von max. 2% einzuhalten. -3- 3. Einbau Steckdosenkombination Steckdosenkombination (5) (anschlussfertig verdrahtet) auf Montageblech (6) aufschrauben, im Wandeinbauschrank (1) anschließen und mit der Flügelschraube (7) an der Schrankwand fixieren (20° schwenkbar). Funktionsprüfung durchführen. ACHTUNG: Elektroarbeiten dürfen nur vom Elektro-Fachmann ausgeführt werden! -4- 4. Montage Frostsichere Außenarmatur ACHTUNG: - Wandscheibe bis zum Anschlag an das Auslaufgehäuse schieben und mit Schraube justieren - Schlauchtülle und Adapter wie dargestellt montieren Montage Aufputz Montage Unterputz ACHTUNG: Wasserinstallationsarbeiten dürfen nur vom Sanitär-Fachmann ausgeführt werden! - Frostsichere Außenarmatur (3) in die Bohrung stecken und mittels beiliegender zwei M6-Schrauben (4) befestigen. - Den verbleibenden Hohlraum zwischen Außenarmatur (3) und Bohrung mit PU-Schaum ausschäumen. - Außenarmatur (3) an die Wasserleitung anschließen (Cu-Rohr Ø 15 mm oder AG R 1/2”) - Angaben unter Punkt 1 Mindestwandstärken sind zu beachten! ACHTUNG: Gewinde R 1/2” muss im frostfreien Bereich liegen (Ventilsitz). - Das Spritzschutzblech (11) mit der mittigen Bohrung (Ø 35 mm) unterhalb der frostsicheren Außenarmatur einführen und mit den beigefügten Schrauben M6 (12) an den vorgesehenen Befestigungspunkten an der Rückwand verbinden. -5- 5. Montage Blendrahmen mit Tür am Wandeinbauschrank - Blendrahmen mit Tür (8) mit den seitlichen Führungsschlitzen über die (vormontierten) Schrauben schieben, bis dass der Rahmen bündig mit der Hausaußenwand liegt. Anschließend den Blendrahmen mit Tür (8) mit den Schrauben sichern. Die integrierte Klappendurchführung für Schlauch- und Kabelanschluss dient zur Sicherheit auch während des Gebrauchs. -6- 6. Funktionsprüfung Funktionsprüfung der Frostsicheren Außenarmatur (3) durchführen mittels Auslaufschlauchstück (9). ACHTUNG: Durch das selbständige Entleeren der Frostsicheren Außenarmatur (3) nach dem Zapfvorgang läuft das Wasser nach dem Absperren für einige Sekunden nach. Es ist nur leichtes Zudrehen erforderlich. WICHTIG: Zur Sicherstellung der Funktion “Frostsicherheit” müssen Schlauch (9) und Verschraubungen vor Beginn der Frostperiode entfernt werden! 7. Besondere Hinweise Das Sicherheitstürschloss ist umrüstbar auf ein bestehendes Schließsystem. Hierzu ist das Türschloss auszutauschen. Die Elektro- und Sanitärinstallationen sind jeweils vom Fachinstallateur auszuführen. Pflege der Schrankoberfläche: Nicht mit scharfen Reinigern behandeln! Reinigung mit feuchtem Mikrofasertuch empfohlen. ACHTUNG: Die Verwendung als Verteiler für Wasser und Strom ist nicht in allen Ländern zulässig! Beachten Sie eventuell bestehende landesspezifische Regelungen, falls Sie beabsichtigen, den Verteiler außerhalb Deutschlands zu verwenden. -7- 8. Komponenten Positionen der Einzelkomponenten: 1 Wandeinbauschrank (Grundkörper) 2 4 Befestigungsschrauben für Wandeinbaukasten (4,8 x 80) 3 Frostsichere Außenarmatur * 4 2 Befestigungsschrauben (M6 x 12) * 5 Steckdosen, gesondert zu bestellen 6 Steckdosenmontageblech 7 Flügelschrauben 8 Blendrahmen und Tür mit Klappendurchführung 9 Auslaufschlauchstück für Erstinbetriebnahme * 10 3 Schlüssel für das Türschloss 11 Spritzschutzblech 12 2 Befestigungsschrauben für Spritzschutzblech (M6 x 12) 13 2 Leitungseinführungstüllen 14 4 Befestigungsschrauben für Steckdosen (M5 x 16) + Mutter + Federringe 15 Einbau- und Bedienungsanleitung MENNEKES Elektrotechnik GmbH & Co. KG Aloys-Mennekes-Str. 1 D-57399 Kirchhundem Tel. +49 2723 41-1 Fax: +49 2723 41-214 E-Mail [email protected] Internet www.MENNEKES.de -8- DS566000_1 * Im Lieferumfang der Frostsicheren Außenarmatur, Bestell-Nr. 18440, enthalten. Installation and operating instructions Stainless steel flush mounted combination unit with receptacles and watertap GB 1. Wall opening / recess A wall opening must be provided with the dimensions 510 x 290 mm (H x W). (470 x 250 x 120 mm; H x W x D) CAUTION: The depth (D) min. 120 mm, max. 140 mm is calculated from the wall thickness of the outer wall including installation, clinker etc. In order to guarantee frost protection of the water fitting, a wall thickness of 150 mm is required (see sketch). Heat insulation against the effects of cold from outside: Heat insulation must be provided for the wall opening in consultation with the architect! (The thickness of the insulating layer must be taken into account accordingly for determination of the installation depth!) Fire protection: The wall opening reduces the fire resistance duration and the structural strength of the outer wall. A fire protection concept for the flush mounted combination unit (1) must be produced together with the surveyor and fire-safety planner (Suggestion for an F 90 wall: Use lagging with 40 mm Promatect H). (1) The min. wall thickness of 150 mm must be kept! (2) When laying the connecting pipe within the wall, a minimum wall thickness of 285 mm is required! -9- 2. Installation of flush mounted combination unit Provide the power supply: - Note FI fuse: Nominal fault current ≤ 0.03 A and Connection current 32 A - Protection type IP 44 When fitting the flush mounted combination unit (1), take into account the later wall construction of the outer façade. Max. possible compensation by the trim frame: 20 mm! Cold insulation without fire protection lagging: Rear installation is recommended (e.g. Styropor). Insert rear insulation. Insert the cupboard into the opening and fix in place with PU foam. Fill the cavity between the cupboard and the masonry completely with foam. - If necessary, drill four holes and attach the cupboard (1) to the rear wall using the four attachment screws provided (2) (four holes, Ø 8 mm). - 10 - CAUTION: Earthing: Connect the earth cable to the screw provided in the top of the built in wall cupboard (All metal parts are then earthed). When fitting the flush mounted combination unit (1), take into account the later wall construction of the outer façade. Max. possible compensation by the trim frame: 20 mm! - remove the pre-stamped plate for the outer fitting - drill horizontally from outside to inside If fire protection lagging is necessary: Insert fire protection lagging into the masonry recess, and insert the cupboard (1). - A hole of ≥ Ø 27 mm is required for the frost proof outer fitting (3). The pre-stamped hole in the flush mounted combination unit (1) can be used as a template. A slope of max. 2 % must be maintained from inside to outside. - 11 - 3. Installation of receptacle combination Screw the receptacle combination (5) (already wired) onto the mounting plate (6), connect in the flush mounted combination unit (1) and attach to the cupboard wall using the wing-screws (7) (20° swivel). Carry out a functional check. CAUTION: Electrical work must be carried out only by authorised specialist personnel! - 12 - 4. Installation of frost proof outer fitting and spray protection CAUTION: - Push the wall plate on to the outlet housing as far as the stop and adjust using the screw - Fit the hose sleeve and adapter as illustrated Exposed installation Concealed installation CAUTION: Water installation work must be carried out only by a plumbing specialist! - Insert the frost proof outer fitting (3) into the hole and attach using the two M6 screws (4) provided. - Fill in the remaining cavity between the outer fitting (3) and the hole with PU foam. - Connect the outer fitting (3) to the water supply (copper pipe Ø 15 mm or AG R 1/2“) - The specifications given under Point 1 Minimum wall thicknesses must be observed! CAUTION: The valve seat (thread R 1/2“) must be located in the frost-free area. - Insert the splash guard (11) with the central hole (Ø 35 mm) below the frost proof outer fitting, and connect to the attachment points provided on the rear wall using the M6 screws provided (12). - 13 - 5. Installation of the trim frame with door to the built-in wall cupboard - Push the trim frame with door (8) with the lateral guide slots over the (pre-assembled) screws, until the frame lies flush with the outer wall of the building. Then secure the trim frame with door (8) using the screws. The integral flap for hose and cable connection is for safety purposes during use. - 14 - 6. Functional testing Carry out functional testing of the frost proof outer fitting (3) using a piece of outlet hose (9). CAUTION: Due to the automatic draining of the frost proof outer fitting (3) after removal of water, water will continue to drain out for a few seconds after closing the fitting (frost safety). For this reason, the fitting only needs to be closed gently. IMPORTANT: To ensure the correct ‘frost safety’ function, the hose (9) and screw fitting must be removed before periods of frost! 7. Special instructions The door lock can be replaced with an existing locking system. The door lock must be replaced for this purpose. The electrical and plumbing installations must be carried out by specialist installers. Care of the cupboard surface: Do not clean with aggressive cleaning agents! Cleaning with a damp micro-fibre cloth is recommended. CAUTION: In some countries the use of combination units with water and electric is not permitted. Please follow the specific regulations for the relevant country, if you want to install the product outside of Germany - 15 - 8. Contents Positions of the individual components: 1 Flush mounted combination unit (basic body) 2 4 attachment screws for flush mounted combination unit (4.8 x 80) 3 Frost proof outdoor tap * 4 2 attachment screws (M6 x 12) * 5 Receptacles to be ordered separately 6 Receptacle mounting plate with attachment clasp and 7 Wing-screws 8 Trim frame and door with flap 9 Outlet hose piece for initial commissioning * 10 3 keys for the door lock 11 Splash guard 12 2 attachment screws (M6 x 12) 13 2 cable entry grommets 14 4 fixing screws for receptacles (M5 x 16) + screwnut + lockwasher 15 Installation and operating instructions MENNEKES Elektrotechnik GmbH & Co. KG Aloys-Mennekes-Str. 1 D-57399 Kirchhundem Tel. +49 2723 41-1 Fax: +49 2723 41-214 E-Mail [email protected] Internet www.MENNEKES.de - 16 - DS566000_1 * Included in the scope of supply of the frost proof tap (cat. no. 18440).

















