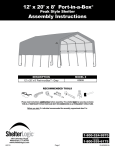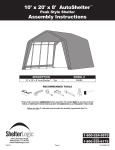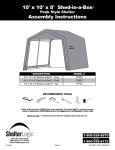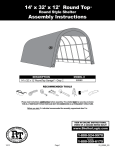Download ShelterLogic 78741.0 Instructions / Assembly
Transcript
22'W x10'H Peak Style Frame Assembly Please read and understand instructions completely before assembly. Layout out frame parts as shown and match up items with quantity to make sure no parts are missing. Top Rail Middle Ribs End Rib End Rib Wind Brace Cover Rails Side Rails Wind Brace Assembly Reference # Mfg. Part # Assembly Reference # Mfg. Part # 1 2 3 4 5 6 7 8 9 10 11 12 13 11135 11136 11013 11016 11019 11068 11095 11101 11102 11103 11104 11105 11106 14 15 16 17 18 19 20 21 22 23 24 25 11107 11270 11130 11131 800454 11133 11134 648 11093 04551 800053 800372 Page 2 ATTENTION: FOR MISSING OR REPLACEMENT PARTS OR QUESTIONS, PLEASE CONTACT CUSTOMER SERVICE: 1.800.524.9970 CANADA 1.800.559.6175 www.shelterlogic.com 150 Callender Road Watertown, CT 06795 05-107133-0C 08/31/07 Basic Frame Assembly NOTE: FRAME EXTENSION KIT 22'x20'x10' is the base frame dimension. Your model may have more middle ribs than shown in the illustration on pg.2. You will receive one extra rib for every extra 4 ft. of building length that you purchase. The basic frame assembly will remain the same. The cover will be the correct size for the length of the building. 22' STEP 1: PLOTTING THE FRAME Fig. 1 Before building your shelter, you should choose a flat area on your property and plot your shelter. 1. Stake out the area for the shelter in the desired spot. The width of the area should be at least equal to the width of the shelter and the length should be equal to the length (“L”) of the shelter Fig. 1. 2. To be sure the staked area is square tie a rope diagonally from corner to corner. 3. Measure from where the two ropes intersect each other to all 4 corners. This measurement should be the same. If they are not equal the stakes need to be adjusted until the width, length and inside measurements are correct. Length of Building 22' Fig.1 11136 11068 STEP 2: ASSEMBLE END RIBS Fig. 2 11068 11013 11013 Assemble end ribs as shown in Fig. 2. Securely fasten all of the joints with the hardware indicated. 11016 Use #11131 5/16" x 2 3/4" Bolts End Rib 11016 Fig.2 STEP 3: ASSEMBLE MIDDLE RIBS Fig. 3 11135 11068 Assemble all of the middle ribs as shown in Fig. 3. Securely fasten all of the joints with the hardware indicated. STEP 4: ASSEMBLE WIND BRACES Fig. 4 #648 Fig. 4 #11095 #690 Page 3 11013 11013 11019 Assemble all of the wind braces as shown in Fig. 4. Securely fasten the joints with the hardware indicated. 11068 Use #11131 5/16" x 2 3/4" Bolts Middle Rib Fig.3 #11093 11019 11102 STEP 5: INSTALL SIDE RAILS AND SHELTERLOCK™ STABILIZER BLOCKS Fig. 5 11102 With help move the first end rib into the desired staked area. Place the ShelterLock on the upright as shown in Fig. 5. From the outside of the rib insert the bolt through the upright and then through the ShelterLock. Place the plain end of the side rail over the bolt and nest it into the ShelterLock. Install the nut onto the bolt and tighten. Repeat these steps for the opposite side and all of the remaining ribs. The side rails for the last rib will have two plain ends. 800372 800454 Fig. 2 NOTE: Connections that do not use a wind brace use a 4 1/8" bolt (800454). Side Rail 690 Use for wind brace STEP 6: INSTALL WIND BRACES Fig. 6 Fig. 5 11102 Take the wind brace and attach it between the end rib and the first middle rib as shown in Fig. 6. Any attachments at the cross rails should be made on the very inside of the cross rail. 11102 11102 Wind Brace Fig. 6 STEP 7: INSTALL TOP RAIL Fig. 7 Place the first top rail over the pipe on the top end connector Fig. 6. The same cross rail should lay on top of the first middle rib as with all of the middle ribs. Secure the rails to the frame with the hardware indicated in Fig 7. The top rail attached to the last rib will be installed over the pipe on the top end connector. Install the Top Rail Over all Middle Ribs 11133 Page 4 2030 Fig. 7 10133 STEP 8: SECURE BASE FEET Fig. 8 Depending on the model you have purchased, your base feet will either fit onto the outside of the leg pole or slide into the bottom of the leg pole. After installing the base feet line up the holes in the leg to the holes in the feet and secure with the hardware indicated in Fig. 8. Fig. 8 STEP 9: INSTALL AUGER ANCHORS Fig. 9 Using a ¾” pipe or steel rod (a car tire iron works also) placed through the eyelet of the auger; screw the anchor into the ground. Start at the corners of the shelter and space the remaining anchors evenly along the length of the shelter. Screw the anchor into the ground until the eyelet is sticking out of the ground by 1-2” so it can be anchored to the legs. Wrap the cable provided through the eyelet of the anchor and around the frame as indicated in Fig. 9. Secure the cable with the clamp(s) provided. Fig. 9 STEP 10: END PANEL INSTALLATION Fig. 10A, 10B, 10C & 10D Hold the end panel at the top center with the white inner surface facing the inside of the shelter (if you have a white shelter the inner surface has the visible weld seams). Carefully remove the top rail from the top bend and place the webbing in between the two. The top rail should pass through the loop of the webbing. Replace the top rail onto the top bend and secure it with the hardware indicated in Fig. 10A, 10B. Remove the nut from the side rail and carefully pull the side rail away from the ShelterLock (the rail only needs to be pulled away enough to pass the webbing through the connection). If this connection has the wind brace on it remove the wind brace end before pulling the side rail. When the webbing is through replace the side rail, and the cross rail if necessary Fig 10C. Replace the nut and tighten. Repeat this for the other side. Locate where the webbing exits the pocket on each side of the end panel. Pull the webbing carefully to remove the slack from the end panel. Be careful not to pull the webbing through the other side of the panel. Install the “S”-hook from the ratchet into the leg of the shelter Fig 10D. Insert the webbing into the spindle of the ratchet and pull tight. Wind the ratchet enough so that the webbing overlaps itself. Repeat the process on the other side of the panel. Position the end panel so that it is centered on the building. Tighten the ratchets, alternating from one side to the other, until the end panel is tight. Repeat these steps on the other end of the building. Page 5 Inside View Side View Fig. 10A Fig. 10C Fig. 10B Fig. 10D STEP 11: INSTALLING THE COVER ON THE FRAME: Fig. 11A, 11B, 11C & 11D 1. Lay the cover on the ground next to the frame with the inside of the cover (the side with the pipe pockets) facing down and the webbing on the front and rear of the corner of the building. Position the cover so that it is centered on the frame, front to back. Fig 11A 2. Fold over the side closest to the frame so the pipe pocket is now accessible. Insert a cover pipe at the first middle rib from the front and the first middle rib from the rear so that it is inserted in the pipe pocket on both ends of the pipe but the center of the pipe is exposed. For long buildings it may be necessary to use additional pipes in the middle. Fig. 11B Fig. 11A 3. Tie the rope on each of the exposed pipes and throw the other end of the rope over the frame. Fig. 11C 4. Move to the other side of the frame and pull the cover over the frame with the rope. This may require two or more people. Fig. 11D Fig. 11B Fig. 11C Fig. 11D Page 6 Outside Corner View STEP 12: SECURE YOUR COVER: Fig. 12A, 12B, 13 & 14 Install the “S”-hook from the ratchet assembly into the legs of the shelter. Pull the webbing carefully to remove the slack from the cover. Be careful not to pull the webbing through the opposite side of the cover. Insert the webbing through the spindle of the ratchet and pull tight. Wind the ratchet until the webbing overlaps itself. Repeat these steps on the opposite side. Repeat this on the back side of the shelter. When all of the corners are secured move the cover front to back so that it is centered.When the cover is centered tighten all of the ratchets. Do this in an “X” pattern to be sure it is tightened evenly. Fig. 12A & 12B. When the cover is tight from end to end install the 45” cover rails. Insert the cover rails into the pockets of the cover. Clamp the rails to the ribs using the 3-way and 4-way clamps as shown in Fig. 13 & 14. Check that the rails are evenly spaced above the ground on both sides. Push down on the connectors, one at a time, to tighten the cover. Tighten the bolts to the cover in place and tight on the frame. Fig. 12A CORRECT COVER TIGHTENING TIP Check and tighten Ratchets and Cross Rails monthly to ensure the cover is tight. IS YOUR COVER PULLED CORRECTLY ON THE FRAME? Fig. 12B Fig. 12B INCORRECT Fig.14 Fig.13 11130 clamps 11130 11106 clamps 11107 690 690 middle leg corner leg NOTE: ShelterLogic logo should line up on the left front and right rear corners near the top rail. If it is not legible and positioned as shown above as “incorrect”, the cover has not been put on the frame correctly. WARNING: Serious injury to persons or property could result if cover is installed and shelter is not completed and is left unattended. Shelter must be anchored securely until completed. Page 7 WARNINGS, CAUTIONS, CARE & CLEANING WARNING Prior to installation, consult with all local and municipal codes regarding the installation of temporary shelters. Choose the location of your shelter carefully. Check for overhead utility lines, tree branches or other structures. • Do NOT install near roof lines or other structures that could shed snow, ice, or excessive run-off onto your shelter. • Do NOT install too close to other structures. A MINIMUM of 6 to 10 ft. is necessary between structures to allow for snow removal. • Do NOT hang objects from the roof structure or support cables. • Do NOT smoke our use open flame devices in or around the shelter. • Do NOT store flammable liquids (gasoline, kerosene, propane, barbeque grills, fire pits, deep fryers or smokers inside the shelter). • Do NOT use hard edged tools or instruments like rakes or shovels to remove snow. This could result in punctures in the cover. CAUTION 1. PLEASE READ AND FULLY UNDERSTAND THE INSTALLATION DETAILS AND WARNINGS PRIOR TO FINAL INSTALLATION. IF YOU HAVE QUESTIONS IMMEDIATELY CALL THE CUSTOMER SERVICE NUMBER LISTED ON PG. 2. 2. This product is classified as a temporary fabric covered shelter and is intended to protect what is stored in it from basic environmental elements, including the effects of sun, rain, tree sap, bird and animal excrement and light snow. IT IS NOT DESIGNED TO HOLD THE LOAD FROM HIGH WINDS, HEAVY SNOW OR ICE STORMS. 3. Proper anchoring is the RESPONSIBILITY OF THE OWNER. Any shelter that is not anchored securely and properly has the potential to blow away in high winds. ShelterLogic cannot be held responsible for any shelter that blows away. NOTE: Your shelter’s cover can be quickly removed and stored prior to severe weather conditions. If strong winds or severe weather is forecast in your area, we recommend that you remove the cover. CARE & CLEANING A tight cover will ensure longer life and performance. Inspect and retighten the ratchet tie-downs monthly as needed. Always maintain a tight cover. Loose fabric can accelerate deterioration of the cover. Immediately remove any accumulated snow or ice from the roof structure with a broom, mop or other soft sided instrument. Do NOT use “protect and shine” or harsh or abrasive products to clean the fabric cover. Mild soap and water is recommended to clean the fabric cover of your shelter. Page 8























