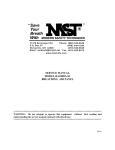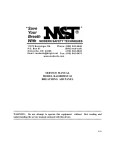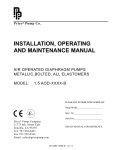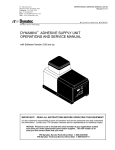Download Impact Plus P3422080C Instructions / Assembly
Transcript
HOW TO INSTALL BIFOLD DOORS - INSTRUCTION MANUAL. Following hardware included : (A) WOOD BLOCK (B) METAL TRACK (WITH A (I) ADJUSTING BOLT (J) BOTTOM PIVOT BRACKET (K) HANDLE (L) 2 - 2.5” WOOD SCREWS (M) 22 - 5/8” #8 SCREWS (N) 2 - 1/2” #10 HEX HEAD SCREWS (O) PLASTIC DOOR ALIGNERS (P) DOOR TO WALL ALIGNER PIVOT BLOCK INSERTED) (C) OAK SADDLE (D) METAL FLOOR PLATE (E) ROLLER BRACKET (F) SPRING (G) TOP PIVOT PIN (H) TOP PIVOT BRACKET B F G H B E K P J+I D O *Plastic Door Aligners(O) - only used when installing 2 pairs of bi-fold doors in the same opening C TOOLS REQUIRED Drill 1/8” drill brit STEP 1 Phillips screwdriver 2.5” WOOD SCREWS (x2) STEP 3 STEP 5 Next open your door & lay it face down.Drop spring into hole present on top of the door; door opening to left use hole in top left & vice versa. With the flat side of the track facing the room push the metal track over the wooden block for snug fit.Make sure that pivot block is facing the side you want the door to open towards.Fasten track to the wood using two #8 screws through the two holes on the inside of the track . STEP 4 Place Oak saddle (D) on floor, 1/4” back from closet opening front edge to align with metal track above.Holes in oak saddle go on same side as plastic pivot block.Door opening to left- holes go on left.Don’t screw the saddle to the floor until the end of installation. (F) 3/8” Wrench STEP 2 A Attach wood block (A) to top of closet opening using two-2.5” black wood screws. Block should sit 1/4” back from the edge of the closet door frame. Tape measure Lay metal floor plate(E) over 4 holes drilled in oak saddle (D)(slotted holes in plate go in closet door).Fasten plate to saddle using 2-hex head screws (N) through slots in metal floor plate. #8 screws (N) Oak Saddle Oak Saddle 1/4” STEP 6 Slide rounded end of Top Pivot pin (G) up through Top Pivot Bracket (H) (G) (H) STEP 7 STEP 8 Using two #8 screws ,fasten Roller Bracket (E) at top of door 1/4” from edge of the opposite panel from the pivot bracket. Insert the previous assembly into spring hole as shown. Fasten Bracket(H) to back of door using two #8 screws & test for correct installation by pushing the Pivot Pin(G) into door.Pin should now be spring(F) loaded. STEP 9 Screw adjusting bolt(I) into Bottom Pivot Bracket(J) all the way up so the door would sit as low as possible.Insert this assembly into hole at bottom of door on the same side as Pivot Bracket(H).Fasten Bracket to bottom back of door using two #8 screws. STEP 11 #8 Screws (E) #8 Screws Back View Back View STEP 10 #8 Screws Fold doors together & stand upright. Lift at an angle to fit pivot pin & roller into track. (J) (I) Lifting at an angle with door closed Back View STEP 12 Slide pivot pin & roller slowly to straight posi(G) tion so that pin slides (E) into top pivot bracket & into hole.Make sure that the roller stays in track.When pin snaps FRONT VIEW into hole,close door slowly making sure that there is at least 3/16” clearance between edge of door & wall. Lift to fit bottom adjusting bolt(I) into cup on Metal Floor Plate. Mirror Door 1/4” STEP 14 Wooden Door (Door alignment): To adjust height alignment, turn Bottom Adjusting Bolt to desired height.Use wrench to adjust screw.Lock height adjustment by screwing one #8 Screw (n) into smallest hole at back of Bottom Pivot Bracket.Now you can fasten the saddle. Fasten Saddle to floor, on wood floors we recommend 10D finish nails, first pre-drill holes using 1/8” bit to prevent wood from STEP 13 Place Handle(K) [for wooden door] & Wrap-Around splitting. Cement floors require construction adhesive.To adjust Handle [for mirror door] approx 39” from bottom of width alignment, fold and hold doors firmly in place and loosen hex pivot panel.Handle goes between the hinged panels on head screws on top of plastic block and metal floor plate. Position the pivot panel.Fasten it to back of door using one #8 screw. doors side to side for best fit and re-tighten hex head screws. STEP 15 Top View On the center height of the door put wall to door Aligner(P) onto the pivot side of the door & the wall as shown. This will use two #8 screws for each side. WALL Wall Bracket (P) #8 secrews Back Of pivot Door Pivot FOR FOUR DOOR UNITS Mount two wood blocks end-to-end at the top of the closet.Mount metal track end to (O) end with reversible plastic block 36” on far left and reversible plastic Back Si de of B ifold D block on far right. Attach oak oor 2” saddles end to end with drilled holes on far left and far right. Complete all other steps. Additional Step:Attach pairs of plastic door aligners approximately 2” and 36” from bottom of door.












