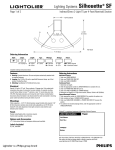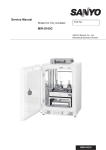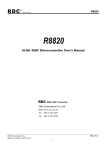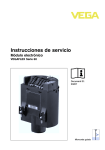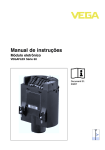Download Lightolier T5 User's Manual
Transcript
Lighting Systems Silhouette ® Combines T5 lamp technology with one of the smallest luminaire profiles in the industry. Silhouette – The System Lighting Systems Silhouette, an innovative linear lighting system that incorporates the latest T5 lamp technology in a compact luminaire. Indirect (Page 4) SA SB SC Combining minimal scale with elegant shapes, the Silhouette System offers an unparalleled number of design and light configuration options. Easily adaptable, the linear lighting system provides high quality illumination in a choice of flexible configurations, with a diminutive profile that adds a new level of style to interiors. Silhouette features modular systems that join together to create a variety of configurations and patterns. This allows the designer maximum flexibility in achieving an end result uniquely suited to a space. The Silhouette System comes with three basic light distribution options – indirect, indirect/direct and direct. The Silhouette System allows the designer a wide range of layout options...whether it be straight runs, rectangles, nested patterns or ladder configurations. The combination of minimal housing dimensions and optical performance provides a level of design flexibility not attainable with many larger luminaires. SA SB SC SD SE SF Indirect/Direct (Page 8) SD SE SF Direct (Page 12) SG All fixtures shown in this matrix are individual luminaires. SH SG SH Wall Mount (Page 14) SJ SK 2 SJ SK m Silhouette installed in continuous rows uses visually appealing and mechanically simple joiners forming hairline joints without visible fasteners. (Luminaire pictured above shows an 8' joiner module joined with a 4' joiner module and power feed end set.) sto Cu ce n Ac Co ve t ss ed ce Re re ua Sq d un Ro Ar c Pr hite of ct ile ur s al The slim dimensions of Silhouette are achieved by a compact extrusion which houses the T5 lamp. Precisely engineered reflectors assure high efficiency and lighting design integrity. Factory prewired modular sections with quick connectors allow fast and easy adjustable mounting. Continuous rows and patterns have support spacing of 48" and 96" allowing ease of installation. A single screw, draw-tight joiner connection creates a hairline joint for a virtually seamless appearance. The system includes both individual and joiner luminaires. When the joiners are connected together to create a continuous run the suspension points are on 48" and 96" centers. Lightolier Lighting Systems Lightolier Lighting Systems are modular linear lighting systems that offer a wide selection of geometric shapes, architectural profiles, scales and finishes. Individual End Detail Individual luminaires, in 4 and 8 foot lengths, have a flush end cap where the extruded housing and shielding are aligned at both ends. Run End Detail Joiner luminaires create continuous runs and patterns. They have a continuous housing with shielding that is spaced about an inch apart to create a unique look. 3 Silhouette – Indirect Lighting Systems Silhouette Indirect Series creates a soft, Run End Detail evenly lit environment that’s ideal for areas where VDT tasks are performed. SA SA Joiner SB SB Joiner SC Joiner Perforated steel and opal diffusers give Luminaires SA and SB luminous indirect lighting. Luminaire SC SC is a completely indirect luminaire providing quality, glare-free lighting. 4 5 Indirect – SA, SB, SC Lighting Systems 155˚ 145˚ 135˚ 4 2 3 5/8" 3 1 1. Housing: Extruded aluminum. Die-cast end plate mechanically attached with no exposed fasteners. 2. Lamping: One T5 (28 or 54 watt as specified) fluorescent lamp. Provided by others. 4. Shielding: Die-formed perforated CRS. Finish: Powder-coated baked white or aluminum enamel. Custom colors available, consult factory. 5. Diffuser: Translucent acrylic diffuser. 3. Reflector: Die-formed specular aluminum reflector. Labels: UL, ULc and IBEW. 0˚ 90˚ 105˚ 150 95˚ 0 90˚ 85˚ 75˚ 65˚ 55˚ 0˚ 5˚ Options & Accessories: L, T, X, Inline joiner blocks and emergency battery pack available. 15˚ 25˚ 35˚ 45˚ 81.7% efficiency 1 lamp F28T5 Report no. LRL299-1J 10% Direct 90% Indirect Luminaire Lengths: Individual–49" and 97". Joiner–48" and 96". SB 2-Lamp T5 Luminous Indirect 180˚ 175˚ 165˚ 155˚ 145˚ 135˚ 5 3/4" 5 4 2 4 1/16" 3 1 1. Housing: Extruded aluminum. Die-cast end plate mechanically attached with no exposed fasteners. 2. Lamping: Two T5 (28 or 54 watt as specified) fluorescent lamps. Provided by others. 4. Shielding: Die-formed perforated CRS. Finish: Powder-coated baked white or aluminum enamel. Custom colors available, consult factory. 5. Diffuser: Translucent acrylic diffuser. 3. Reflector: Die-formed specular aluminum reflector. Labels: UL, ULc and IBEW. 4 2 3 1/2" 3 1 6 2. Lamping: Two T5 (28 or 54 watt as specified) fluorescent lamps. Provided by others. 3. Reflector: Die-formed specular aluminum reflector. 4. Shielding: Die-formed CRS. Finish: Powder-coated baked white or aluminum enamel. Custom colors available, consult factory. Labels: UL, ULc and IBEW. Options & Accessories: L, T, X, Inline joiner blocks and emergency battery pack available. Luminaire Lengths: Individual–48 1/2" and 97". Joiner–48" and 96". 80 65 55 47 40 34 30 26 23 20 18 250 95˚ 0 90˚ 85˚ 75˚ 65˚ 55˚ 0˚ 5˚ 15˚ 25˚ 35˚ 45˚ 82% efficiency 2 lamp F28T5 Report no. LRL299-1B 7% Direct 93% Indirect 165˚ 155˚ 145˚ 135˚ 125˚ 1000 750 90˚ 0 1 2 3 4 5 6 7 8 9 10 250 95˚ 90˚ 85˚ 75˚ 65˚ 55˚ 0˚ 5˚ 15˚ 25˚ 35˚ 45˚ 82.3% efficiency 2 lamp F28T5 Report No. LRL299-1D 0% Direct 100% Indirect 79 65 55 47 40 34 30 26 23 20 18 0 1 2 3 4 5 6 7 8 9 10 78 71 65 59 54 49 45 41 38 35 33 78 68 59 52 46 40 36 32 29 26 24 78 65 55 47 40 34 30 26 23 20 18 80% Effective Ceiling Cavity Reflectance 20% Floor Cavity Reflectance 3. Move down to horizontal axis and read number of luminaires required. Suspension 18", rows 10', brightness ratio 6.3:1 300 200 1 2 3 4 5 7 10 20 30 40 50 NUMBER OF FIXTURES REQUIRED 70 100 200 How to Specify Finish Series SA 28 watt 54 watt White SA-28-WH SA-54-WH Aluminum SA-28-AL SA-54-AL Please refer to the flap at the back of the brochure for complete ordering instructions. 20 FOOTCANDLE 30 50 70 100 1. Find room area on vertical axis. 1,000 2. Move across chart to footcandle curve. 700 500 400 200 100 3. Move down to horizontal axis and read number of luminaires required. Suspension 18", rows 10', brightness ratio 5.5:1 300 1 2 3 4 5 7 10 20 30 40 50 NUMBER OF FIXTURES REQUIRED 70 100 200 How to Specify Finish Series SB 28 watt 54 watt White SB-28-WH SB-54-WH Aluminum SB-28-AL SB-54-AL Please refer to the flap at the back of the brochure for complete ordering instructions. 20 FOOTCANDLE 2,000 % Wall Reflectance 70 50 30 105˚ 2. Move across chart to footcandle curve. 500 400 100 Coefficients of Utilization 115˚ 0 79 68 60 52 46 41 36 32 29 26 24 70 100 700 80% Effective Ceiling Cavity Reflectance 20% Floor Cavity Reflectance 500 0˚ 79 72 65 60 54 50 45 42 38 36 33 50 1. Find room area on vertical axis. 2,000 % Wall Reflectance 70 50 30 115˚ 105˚ Luminaire Lengths: Individual–46 3/4" and 94 3/4". Joiner–48" and 96". Electrical: Specify 120 volt or 277 volt. Color-coded quick connectors allow ease of connection for joiner modules. For special circuiting, consult factory. Ballast is class “P”, thermally protected, electronic, class “A” sound rating, less than 10% THD, end of lamp life cutoff. 90˚ 80 69 60 52 46 41 36 32 29 26 24 Coefficients of Utilization 500 180˚ 175˚ 1250 5 5/8" 1. Housing: Extruded aluminum. Die-cast end plate mechanically attached with no exposed fasteners. 0˚ 750 Options & Accessories: L, T, X, Inline joiner blocks and emergency battery pack available. SC 2-Lamp T5 Indirect 125˚ 1000 80 72 66 60 54 50 45 42 38 36 33 30 1,000 80% Effective Ceiling Cavity Reflectance 20% Floor Cavity Reflectance 1250 Electrical: Specify 120 volt or 277 volt. Color-coded quick connectors allow ease of connection for joiner modules. For special circuiting, consult factory. Ballast is class “P”, thermally protected, electronic, class “A” sound rating, less than 10% THD, end of lamp life cutoff. 0 1 2 3 4 5 6 7 8 9 10 20 FOOTCANDLE 2,000 % Wall Reflectance 70 50 30 115˚ 300 Room Cavity Ratio 5 450 Room Cavity Ratio 2 3/4" 600 Coefficients of Utilization Room Cavity Ratio Electrical: Specify 120 volt or 277 volt. Color-coded quick connectors allow ease of connection for joiner modules. For special circuiting, consult factory. Ballast is class “P”, thermally protected, electronic, class “A” sound rating, less than 10% THD, end of lamp life cutoff. 125˚ ROOM AREA IN SQUARE FEET 165˚ ROOM AREA IN SQUARE FEET 180˚ 175˚ 750 ROOM AREA IN SQUARE FEET SA 1-Lamp T5 Luminous Indirect 30 50 70 100 1. Find room area on vertical axis. 1,000 2. Move across chart to footcandle curve. 700 500 400 200 100 3. Move down to horizontal axis and read number of luminaires required. Suspension 18", rows 10', brightness ratio 4.3:1 300 1 2 3 4 5 7 10 20 30 40 50 70 100 200 NUMBER OF FIXTURES REQUIRED How to Specify Finish Series SC 28 watt 54 watt White SC-28-WH SC-54-WH Aluminum SC-28-AL SC-54-AL Please refer to the flap at the back of the brochure for complete ordering instructions. 7 Silhouette – Indirect/Direct Lighting Systems Silhouette Indirect/Direct Series pro- extruded housing provides approxi- vides a combination of indirect and mately 53% direct lighting in direct lighting with high efficiency Luminaire SF. Whichever indirect/ and visual comfort. The series is direct version you specify, you’ll be suited to spaces where both indirect impressed not only by the lighting, and direct lighting components are but also by the beautiful way in desired. The pierced steel and opal which the lighting diffuser give Luminaire SD a visual is delivered. accent of 20% direct lighting while providing all the benefits of indirect lighting. For applications that require a higher degree of direct lighting, Luminaire SE offers 29% direct light. Opal acrylic combined with the small SD Run End Detail SD Joiner SE Joiner SF SF Joiner 8 SE Indirect/Direct – SD, SE, SF Lighting Systems 145˚ 135˚ 2 1/4" 2 3 1 6 1/16" 1. Housing: Extruded aluminum. Die-cast end plate mechanically attached with no exposed fasteners. SE 2. Lamping: Two T5 (28 or 54 watt as specified) fluorescent lamps. Provided by others. 4. Shielding: Die-formed pierced CRS. Finish: Powder-coated baked white or aluminum enamel. Custom colors available, consult factory. 5. Diffuser: Translucent acrylic diffuser. 3. Reflector: Die-formed specular aluminum reflector. Labels: UL, ULc and IBEW. 105˚ 250 95˚ 0 90˚ 85˚ 250 75˚ 500 65˚ 750 1000 55˚ 1250 0˚ 5˚ 15˚ 25˚ 35˚ 45˚ 82.2% efficiency 2 lamp F28T5 Report No. LRL299-IF 20% Direct 80% Indirect Luminaire Lengths: Individual–46 3/4" and 94 3/4". Joiner–48" and 96". 180˚ 175˚ 165˚ 155˚ 145˚ 135˚ 1 4 1/4" 4 2 3 5 6 11/16" 1. Housing: Extruded aluminum. Die-cast end plate mechanically attached with no exposed fasteners. SF 2. Lamping: Two T5 (28 or 54 watt as specified) fluorescent lamps. Provided by others. 3. Reflector: Die-formed specular aluminum reflector. 4. Shielding: Die-formed CRS. 5. Louver: Straight blade louver finished to match housing. Finish: Powder-coated baked white or aluminum enamel. Custom colors available, consult factory. Labels: UL, ULc and IBEW. 2 4 7/1 6" 7" 10 95˚ 0 90˚ 85˚ 150 75˚ 300 65˚ 450 600 55˚ 750 0˚ 5˚ 15˚ 25˚ 35˚ 45˚ 79.3% efficiency 2 lamp F28T5 Report no. LRL299-IE 29% Direct 71% Indirect Luminaire Lengths: Individual–46 3/4" and 94 3/4". Joiner–48" and 96". 180˚ 175˚ 1 2. Lamping: Two T5 (28 or 54 watt as specified) fluorescent lamps. Provided by others. 105˚ 150 165˚ 155˚ 145˚ 3. Shielding: Sandblasted 1/4" thick acrylic. Electrical: Specify 120 volt or 277 volt. Color-coded quick connectors allow ease of connection for joiner modules. For special circuiting, consult factory. Ballast is class “P”, thermally protected, electronic, class “A” sound rating, less than 10% THD, thermally protected, end of lamp life cutoff. Finish: Powder-coated baked white or aluminum enamel. Custom colors available, consult factory. Options & Accessories: L, T, X, Inline joiner blocks and emergency battery pack available. Labels: UL, ULc and IBEW. Luminaire Lengths: Individual–46 3/4" and 94 3/4". Joiner–48" and 96". 82 68 57 49 42 36 32 28 25 22 19 0 1 2 3 4 5 6 7 8 9 10 81 74 68 63 57 53 49 45 42 39 36 81 71 63 56 50 45 40 36 33 30 27 125˚ 105˚ 150 95˚ 0 90˚ 85˚ 150 300 75˚ 90˚ 0˚ 450 65˚ 600 55˚ 750 0˚ 5˚ 15˚ 25˚ 35˚ 500 400 45˚ 89.5% efficiency 2 lamp F28T5 Report No. LRL299-IH 53% Direct 47% Indirect 0 1 2 3 4 5 6 7 8 9 10 96 87 79 72 66 60 55 51 47 44 40 96 82 72 63 55 49 44 40 36 32 29 96 78 66 56 48 42 37 32 28 25 22 80% Effective Ceiling Cavity Reflectance 20% Floor Cavity Reflectance 3. Move down to horizontal axis and read number of luminaires required. Suspension 18", rows 10', brightness ratio 6.8:1 300 200 1 2 3 4 5 7 10 20 30 40 50 70 100 200 NUMBER OF FIXTURES REQUIRED How to Specify Finish Series SD 28 watt 54 watt White SD-28-WH SD-54-WH Aluminum SD-28-AL SD-54-AL Please refer to the flap at the back of the brochure for complete ordering instructions. 20 FOOTCANDLE 30 50 70 100 1. Find room area on vertical axis. 1,000 2. Move across chart to footcandle curve. 700 500 400 3. Move down to horizontal axis and read number of luminaires required. Suspension 18", rows 10', brightness ratio 3.3:1 300 200 100 1 2 3 4 5 7 10 20 30 40 50 70 100 200 NUMBER OF FIXTURES REQUIRED How to Specify Finish Series SE 28 watt 54 watt White SE-28-WH SE-54-WH Aluminum SE-28-AL SE-54-AL Please refer to the flap at the back of the brochure for complete ordering instructions. 20 FOOTCANDLE 2,000 % Wall Reflectance 70 50 30 115˚ 300 2. Move across chart to footcandle curve. 100 Coefficients of Utilization 450 70 100 1. Find room area on vertical axis. 2,000 81 68 58 50 44 39 34 30 27 24 22 50 700 80% Effective Ceiling Cavity Reflectance 20% Floor Cavity Reflectance 135˚ 600 82 71 62 54 48 43 38 34 31 28 25 % Wall Reflectance 70 50 30 90˚ 0˚ 82 75 68 62 57 52 47 44 40 37 35 Coefficients of Utilization 115˚ 300 750 3 1. Housing: Extruded aluminum. Die-cast end plate mechanically attached with no exposed fasteners. 450 Options & Accessories: L, T, X, Inline joiner blocks and emergency battery pack available. 2-Lamp T5 Acrylic Indirect/Direct 125˚ 600 0 1 2 3 4 5 6 7 8 9 10 30 1,000 80% Effective Ceiling Cavity Reflectance 20% Floor Cavity Reflectance 750 Electrical: Specify 120 volt or 277 volt. Color-coded quick connectors allow ease of connection for joiner modules. For special circuiting, consult factory. Ballast is class “P”, thermally protected, electronic, class “A” sound rating, less than 10% THD, end of lamp life cutoff. % Wall Reflectance 70 50 30 115˚ 500 Options & Accessories: L, T, X, Inline joiner blocks and emergency battery pack available. 2-Lamp T5 Louvered Indirect/Direct 0˚ 750 20 FOOTCANDLE 2,000 90˚ Room Cavity Ratio 4 1000 Coefficients of Utilization Room Cavity Ratio 5 Electrical: Specify 120 volt or 277 volt. Color-coded quick connectors allow ease of connection for joiner modules. For special circuiting, consult factory. Ballast is class “P”, thermally protected, electronic, class “A” sound rating, less than 10% THD, end of lamp life cutoff. 125˚ ROOM AREA IN SQUARE FEET 155˚ ROOM AREA IN SQUARE FEET 165˚ ROOM AREA IN SQUARE FEET 180˚ 175˚ 1250 Room Cavity Ratio SD 2-Lamp T5 Pierced Indirect/Direct 30 50 70 100 1. Find room area on vertical axis. 1,000 2. Move across chart to footcandle curve. 700 500 400 3. Move down to horizontal axis and read number of luminaires required. 300 200 100 1 2 3 4 5 7 10 20 30 40 50 70 100 200 NUMBER OF FIXTURES REQUIRED How to Specify Finish Series SF 28 watt 54 watt White SF-28-WH SF-54-WH Aluminum SF-28-AL SF-54-AL Please refer to the flap at the back of the brochure for complete ordering instructions. 11 Direct – SG, SH Lighting Systems Softly glowing, well-shielded direct Available in one and lighting provides generous SG 1-Lamp T5 Luminous Direct two lamp versions. illumination for task Silhouette Direct environments. functions well in 1. Housing: Extruded aluminum. Die-cast end plate mechanically attached with no exposed fasteners. 1 3 4 1/4" 2 4 2. Lamping: One T5 (28 or 54 watt as specified) fluorescent lamp. Provided by others. 5 6 work spaces, 3. Reflector: Die-formed specular aluminum reflector. 2 3/4" retail stores or libraries. For complete specifications see individual specification sheets. 180˚ 175˚ 165˚ 155˚ 145˚ 135˚ 125˚ Coefficients of Utilization % Wall Reflectance 70 50 30 115˚ 105˚ 95˚ 0 85˚ 75˚ 250 65˚ 375 90˚ 0˚ 500 55˚ 625 0˚ 5˚ 15˚ 25˚ 35˚ 45˚ 55% efficiency 1 lamp F28T5 Report No. LRL299-1M 83% Direct 17% Indirect Run End Detail SH Room Cavity Ratio 90˚ 125 0 1 2 3 4 5 6 7 8 9 10 63 58 54 50 46 43 40 37 34 32 29 63 55 50 45 40 36 33 30 28 25 22 63 53 46 41 36 32 29 26 23 21 18 20 FOOTCANDLE 2,000 ROOM AREA IN SQUARE FEET SH Luminaire Lengths: Individual–46 3/4" and 94 3/4". Joiner–48" and 96". 100 2. Move across chart to footcandle curve. 700 500 400 3. Move down to horizontal axis and read number of luminaires required. 300 200 100 1 2 3 4 5 7 10 20 30 40 50 70 100 200 NUMBER OF FIXTURES REQUIRED How to Specify Finish Series SG 28 watt 54 watt 80% Effective Ceiling Cavity Reflectance 20% Floor Cavity Reflectance White SG-28-WH SG-54-WH Aluminum SG-28-AL SG-54-AL Please refer to the flap at the back of the brochure for complete ordering instructions. 2-Lamp T5 Luminous Direct 3 5 7/16" 4 SH Joiner 6 3. Reflector: Die-formed specular aluminum reflector. 5 3/4" For complete specifications see individual specification sheets. 165˚ 155˚ 145˚ 135˚ SG 125˚ Coefficients of Utilization % Wall Reflectance 70 50 30 115˚ 105˚ 250 95˚ 0 85˚ 250 75˚ 500 65˚ 0º 90º 1000 55˚ 1250 15˚ 25˚ 35˚ 45˚ 54.3% efficiency 2 lamp F28T5 Report No. LRL299-1C 85% Direct 15% Indirect Room Cavity Ratio 90˚ 0 1 2 3 4 5 6 7 8 9 10 63 58 54 50 46 43 40 37 35 32 29 63 56 50 45 41 37 34 31 28 26 23 63 54 47 42 37 33 30 27 24 22 19 80% Effective Ceiling Cavity Reflectance 20% Floor Cavity Reflectance 20 FOOTCANDLE 2,000 ROOM AREA IN SQUARE FEET 180˚ 175˚ 1. Housing: Extruded aluminum. Die-cast end plate mechanically attached with no exposed fasteners. 2. Lamping: Two T5 (28 or 54 watt as specified) fluorescent lamps. Provided by others. 5 0˚ 5˚ 6. Louver: Straight blade louver finished to match housing. 1,000 2 750 50 70 5. Diffuser: Translucent acrylic diffuser. 1. Find room area on vertical axis. 1 SG Joiner 30 4. Shielding: Die-formed perforated CRS. 30 50 4. Shielding: Die-formed perforated CRS. 5. Diffuser: Translucent acrylic diffuser. 6. Louver: Straight blade louver finished to match housing. Luminaire Lengths: Individual–46 3/4" and 94 3/4". Joiner–48" and 96". 70 100 1. Find room area on vertical axis. 1,000 2. Move across chart to footcandle curve. 700 500 400 3. Move down to horizontal axis and read number of luminaires required. 300 200 100 1 2 3 4 5 7 10 20 30 40 50 70 100 200 NUMBER OF FIXTURES REQUIRED How to Specify Finish Series SH 28 watt 54 watt White SH-28-WH SH-54-WH Aluminum SH-28-AL SH-54-AL Please refer to the flap at the back of the brochure for complete ordering instructions. 13 Wall – SJ, SK Lighting Systems The Silhouette Wall Series is an SJ 1-Lamp T5 Luminous Indirect elegant solution for wall 1.Housing: Extruded aluminum. Die-cast end plate mechanically attached with no exposed fasteners. 2 3/4" mounted indirect lighting. 2 5 3 4 4 1/2" 2.Lamping: One T5 (28 or 54 watt as specified) fluorescent lamp. Provided by others. 4 1/2" 1 3.Reflector: Die-formed specular aluminum reflector. 4" 135˚ 145˚ 155˚ 165˚ Coefficients of Utilization 175˚ 180˚ 750 125˚ 600 % Wall Reflectance 70 50 30 450 115˚ 45˚ 0˚ 300 105˚ 150 95˚ 0 90˚ Room Cavity Ratio 85˚ 150 75˚ 65˚ 55˚ 45˚ 35˚ 25˚ 15˚ 5˚ 0˚ 81.5% efficiency 1 lamp F28T5 Report No. LRL299-1K 17% Direct 83% Indirect High quality extruded 81 71 64 58 53 48 44 41 38 35 32 81 67 57 50 44 39 34 31 28 25 23 81 63 52 44 37 32 28 24 21 19 17 0' 2'6" 78fc 1' 2' 3' 4' 5' 87fc 65fc 37fc 22fc 15fc 67fc 196fc 0' 80% ceiling, 50% walls, 11' ceiling Measurements in “footcandles” How to Specify Finish Series SJ 28 watt 54 watt White SJ-28-WH SJ-54-WH Aluminum SJ-28-AL SJ-54-AL Please refer to the flap at the back of the brochure for complete ordering instructions. SK 1-Lamp T5 Luminous Indirect 1. Housing: Extruded aluminum. Die-cast end plate mechanically attached with no exposed fasteners. 4" two distinct profiles. 3 3/8" 2. Lamping: One T5 (28 or 54 watt as specified) fluorescent lamp. Provided by others. 3 3/4" Run End Detail 3. Reflector: Die-formed specular aluminum reflector. SK 155˚ 165˚ 175˚ 175˚ 165˚ 155˚ 145˚ 135˚ 125˚ 600 125 115 300 105 150 % Wall Reflectance 70 50 30 90˚ 0˚ 105˚ 95˚ 95 90 85 75 90˚ 150 75˚ 65 55 65˚ 45 55˚ 35˚ 25˚ 15˚ 5˚ 0˚ 5˚ 15˚ 25˚ 83.6% efficiency 1 lamp F28T5 Report No. LRL299-1L 9% Direct 91% Indirect 35˚ 45˚ Room Cavity Ratio 85˚ 0 1 2 3 4 5 6 7 8 9 10 81 74 67 61 56 51 47 43 40 37 34 81 70 61 54 47 42 37 33 30 27 25 4. Shielding: Die-formed perforated CRS. 5. Diffuser: Translucent acrylic diffuser. Luminaire Lengths: Individual–46 3/4" and 94 3/4". Joiner–48" and 96". For complete specifications see individual specification sheets DISTANCE FROM WALL 115˚ 450 180˚ Coefficients of Utilization 81 67 57 48 41 35 31 27 24 21 19 80% Effective Ceiling Cavity Reflectance 20% Floor Cavity Reflectance DISTANCE ABOVE FIXTURE 145˚ 135 SK Joiner For complete specifications see individual specification sheets. 6" diffuser are available in SJ Joiner Luminaire Lengths: Individual–46 1/2" and 94 3/4". Joiner–48" and 96". 1'6" 80% Effective Ceiling Cavity Reflectance 20% Floor Cavity Reflectance housing with perforated steel shielding and acrylic 0 1 2 3 4 5 6 7 8 9 10 5. Diffuser: Translucent acrylic diffuser. DISTANCE FROM WALL DISTANCE ABOVE FIXTURE SJ 4. Shielding: Die-formed perforated CRS. 0' 2'6" 101fc 1' 2' 3' 4' 5' 97fc 78fc 54fc 35fc 23fc 1'6" 89fc 6" 120fc 0' 80% ceiling, 50% walls, 11' ceiling Measurements in “footcandles” How to Specify Finish Series SK 28 watt 54 watt White SK-28-WH SK-54-WH Aluminum SK-28-AL SK-54-AL Please refer to the flap at the back of the brochure for complete ordering instructions. 15 Lighting Systems Ordering Information (under flap) How to order Style Lamps Length SA SB SC SD SE SF SG SH SJ SK 1 = 1 T5 lamp 4 = 4 foot per 4' 8 = 8 foot section, available in SA, SC, SJ & SK 2 = 2 T5 lamps per 4' section, available in SB, SD, SE, SF & SH Type Wattage S = Individual 28 = 28 watt J = Joiner 54 = 54 watt Voltage Finish 1 = 120 volt 2 = 277 volt WH = White enamel AL = Aluminum enamel Individual Luminaires 1. Order number of INDIVIDUAL LUMINAIRES (luminaire comes complete with mounting hardware, end caps and power feeds). Continuous Rows 1. Determine run length. 2. Order the appropriate number of JOINER MODULES for the complete run. 3. Order one POWER FEED END SET per run. 4. Order one CABLE ASSEMBLY per JOINER MODULE. 5. Maximum run length 88' based on 2-light, 54 watt, 120 volt luminaires. Mountings Power Feed End Sets Cable Assembly aircraft cable adjustable up to 36": SC36 Power Feed End Set SE36WH (white) SE36AL (aluminum) Cable suspension – 4 1/2" diameter flat canopy finished white enamel, 1/16" diameter stainless steel aircraft cable adjustable up to 36", Grip-Lock™ with cable adjustment. Joiner Blocks L Block SL36WH (white) SL36AL (aluminum) X Block SX36WH (white) SX36AL (aluminum) T Block ST36WH (white) ST36AL (aluminum) Inline Block SI36WH (white) SI36AL (aluminum) Lightolier® A Genlyte Thomas Company 631 Airport Road Fall River, MA 02720 Phone (508) 679-8131 Fax (508) 674-4710 www.lightolier.com Lightolier C.F.I. A Division of Canlyte 525 Educational Road Cornwall, Ontario Canada K6H 6C7 Phone (613) 938-6221 © 1999 Lightolier, a Division of Genlyte Thomas Group LLC. All rights reserved. Certain products illustrated in this catalog may be protected by applicable patents and patents pending. Lightolier will aggressively defend all of its intellectual property. We reserve the right to change details of design, materials and finishes. A.I.A. Division 16 Brochure 29110 Printed in the U.S.A. File: Architectural Profiles, Silhouette











