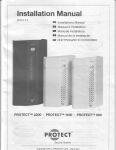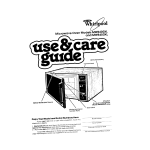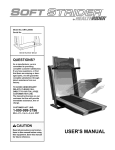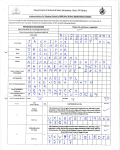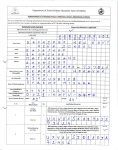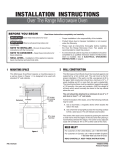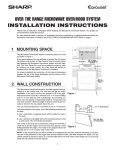Download KitchenAid KHMS 106 User's Manual
Transcript
INSTALLATION INSTRUCTIONS. ’ KitchenAid@ 30” BUlLT4N MICROWAVE/HOOD MICROWAVE-CONVECTION HOOD MODEL: KHMS 105 MODEL: KHMC 106 Read And Save These Installation instructions -. INTRODUCTION Please read all instructions in-iall this product. thoroughly before installing Microwave/Hood If a new electrical outlet is required, it should be connected -1 is installed. by a qualified System. TWO PEOPLE are required electrician before the MicrowaveB-lood to MOUNTING Microwave/Hood SPACE System requires mounting space on a wall as shown ,30” below. OR MORE FROM COOKING SURFACE I BACKSPLASH 66” OR MORE FROM FLOOR t- J For removal of the Microwave/Hood System bottom cover for cleaning or servicing, a 2-inch space necessary between the top of the range backsplash and the bottom of the Microwave/Hood System. 3 is . WALL CONSTRUCTION Microwave/Hood System should be mounted against and supported by a flat, vertical wall: If wall is not flat, use spacers to fill gaps. Mounting plate must be flat for proper installation. Wall construction should be a minimum of 2” x 4” wood studding and 3/S” or more thick dry wall or plaster/lath. The unit must be attached to a minimum of one 2” x 4” wall stud. For proper installation, the wal-I must be capable of supporting weight of product and load weight allowance of SO pounds). To find studs,.use one of the following - a magnetic 4 ctud Finder B. Use a hammer to tap lightly stud installation. device a minimum of 140 pounds (the 90 pound methods: which locates nails across the mounting surface to find a solid sound. This will x 4” WOOD indicate STUDS 31Sf’ DRY WALL or PLASTER/LATH The center of the stud can be located by probing the wall with a small nail to find the edges of the stud and then placing a mark half way between the edges. The center of any adjacent studs will be 16” or 24” from this mark. 4 a . ELECTRICAL SERViCE Visual check after unpacking. Remove all packing material from the oven cavity. Check the oven for any damage, such as misaligned door, damaged ,gaskets around door or dents inside the oven cavity or on the door. of fhere is any damage, please do not operate the oven until it has been checked by an Authorized KitchenAid Servicer and any repairs made, if necessary. GROUNDING INSTRUCTIONS: This appliance must be grounded. In the event of an electrical short circuit, grounding reduces the risk of electric shock by providing an escape wire for the electric current. This appliance is equipped with a cord having a grounding wire with a grounding plug. The plug must be plugged into an outlet that is properly installed and grounded. WARNING - Improper use of the grounding plug can result in a risk of electric shock If it is necessary to use an extension cord, use only a 3-wire extension cord that has a 3-blade grounding plug, and a 3-slot receptacle that will accept the plug on the appliance. The marked rating of the extension cord should be AC 115-120 Volt, 15 Amp. or more. The extension cord should hang over edge of cabinet be located or in front in the cabinet above of cooking surface. the Microwave/Hood Consult a qualified electrician or serviceman if the grounding instructions or if doubt exists as to whether the appliance is properly grounded. System. are not completely It should not understood, The power supply cord and plug must be connected to a separate AC 120-Volt, 60 Hz, 15 or 20 Amp. branch circuit, single grounded receptacle. The receptacle should be located inside the cabinet directly above the Microwave/Hood System mounting location. 5 HOOD Outside EXHAUST ventilation requires DUCT HOOD EXHAUST EXHAUST CONNECTION: The 3-x” x 10” rectangular duct. hood DUCT. exhaust Read the following has been If round duct is required, a rectangular-to-round less than a 6” diameter duct. transition designed adaptor carefully. to mate with a standard must be used. DO not use REAR EXHAUST: If rear or horizontal exhaust is to be used, care should be taken to align exhaust with space between studs, or wall should be prepared at the time it is constructed by leaving enough space between wall studs to accommodate exhaust. MAXIMUM rectangular DUCT LENGTH: For satisfactory air movement, or 6” diameter round duct should not exceed ELBOWS, TRANSITIONS, WALL and ROOF CAPS, etc. equivalent to a section of straight duct which is longer the total duct length add the equivalent lengths of all straight duct sections. The diagram below shows the typical ducts. EXHAUST @a duct length.of 3-x” x 10” present additional resistance to air flow and are than their actual physical size. When calculating transitions and adaptors plus the lengths of all approximate feet of equivalent length of some DUCT 90° ELBOW 10 FT. 45O ELBOW 5 FT. 10” WIDE ELBOW 10 FT. 90’ ELBOW 25 FT. WALL CAP 40 FT. the total 140 feet. TRANSITION ADAPTOR 5 FT. I I ROOF CAP 24 FT. 6 4.5O ELBOW 5 FT. I 1 ‘TOOLS RECOMMENDED Phillips l-1/2” Pencil Screw -Driver Electric Drill 5/8”, 3/32” Drill Wood Measure Bit Tape Bit Saw to cut exhaust Protective FOR INSTALLATION drop cloth opening (if needed) for product and range. You may use part of carton INSTALLATION The installation hardware for protectim. HARDWARE ( @ - @ ) packed NAME I @ Wood Screw 5x30mm 0 Toggle Bolts 3/16 inch 0 Screw 5x55mm @ Flat Washer 30mm Dia. 0 Tapping Screw 4xl2mm @ Power Cord Hanger 0 Grommet @ Back Draft Damper with the product should include the following: QUANTITY ~ -~ - PREPARATION OF PRODUCT REMOVING MOUNTING PLATE 1. Use a portion of the carton or some other material to protect the outercase from being damaged. 2. Stand the unit on its side as shown in Fig. 1. FRONT SIDE / / / CREASE FILTER OPENINGS \ Figure 1 3. Remove and save two hexagonal Philiips head screws (inside grease filter openings) (Fig. 2). HEXAGONAL PHILLIPS HEAD SCREW Figure 2 8 LOWER HOOKS LEVERS SLIDERS Figure 3 4. Pull out two levers to release surface of outercase. sliders from hooks. This action Familiarize yourself with the operation of the mountrng cedure for mounting the unit to the wall. Gently pull mounting (Mounting plate plate is attached toward will release at both upper plate from back levers so you will be aware of the proper you and slide it to the right. to outercase mounting and lower sides,) pro- VENTILATION SYSTEM .: MICROWAVE/HOOD OF VENTILATION Select a. b. c. the type SYSTEM IS DESIGNED SYSTEMS. required for your OUTSIDE VENTILATION: OUTSIDE VENTILATION: RECIRCULATING: FOR ADAPTATION TO THE FOLLOWING THREE (3) TYPES installation. Vertical Exhaust Horizontal Exhaust Non-Vented, ductless installation requires use of charcoal filters packed with product. buur hlicrowave/Hood System is set for Vertical Exhaust; follow the procedure listed below to attach the Backdraft Damper if you desire Vertical Exhaust. If you prefer Horizontal Exhaust, proceed to page 11; or for recirculating exhaust, proceed to page 13. ADAPTING HOOD FAN UNIT FOR ALTERNATE EXHAUST A. OUTSIDE VENTILATION: Vertical Exhaust The unit is shipped assembled for Vertical Exhaust. Attach the Backdraft Damper on the outer case cabinet with 2 tapping screws provided (Fig. 4). Proceed to Preparation of Wall and Top Cabinet page 14. Figure 4 10 B. OUTSIDE VENTILATION: Horizontal Exhaust 1. Remove and save 9 screws. Remove rear stay (Fig. 5). Figure 5 2. Withdraw hood fan unit carefully (Fig. 6). Figure 6 3. Rotate hood fan unit ‘/4 turn (Fig. 7) Figure 7 11 4. Replace hood side inserted Be careful fan unit into oven into opening -not unit with left corner first, right corner to pinch the lead wire next. between the back plate and hood fan unit (Fig. 8). Figure 8 5. Replace the rear stay. First, attach rear stay to unit with Make the fan sure openings Safety blades are visible in the rear stay before Screw improper is located installation. (Fig. 9). 2 screws through on the rear stay to prevent Do not remove this screw. you cannot attach rear stay to the precisely, the hood fan unit is improperly the safety screw will the proceeding. If back plate placed and not line up. Figure 9 6. Secure, The using remaining hood fan unit 7 screws is now (Fig. 10). rotated for horizontal exhaust. Figure 10 7. See page 15 for Backdraft Damper installation. 12 t. RECIRCULATING: I. Remove Non-Vented, and save 9 screws. Ductless Remove rear stay. (Fig. 5 pg. 11). 2. Withdraw hood fan unit. (Fig. 6 pg. 11). 3. Change retainer 4. Rotate lead wire holding to right side wire hood fan unit position from left side wire (Fig. 11). retainer so exhaust opening faces in, to- Figure 11 wards the upper side of the oven. Replace hood fan unit shown (Fig. 12). Be careful into oven unit by pressing it as that back plate and hood fan unit do not pinch lead wire. 5. Replace rear stay. First, attach rear stay to unit with 2 screws (Fig. 9 pg. 12). Safety proper Screw is located on the rear installation. Do not remove cannot attach hood fan unit will rear stay to the back plate precisely, the is improperly placed and the safety screw not line up. Check 6. Secure using remaining NOTE: stay to prevent imthis screw. If you steps 3 & 4 again. 7 screws Figure 12 (Fig. 10 pg. 12). Backdraft Damper is not required for recirculating exhaust. It is recommended Damper be saved should outside venting be decided upon at a later time. 13 that the Backdraft PREPARATION MOUNTING OF WALL AND TOP CABINET I’ TEMPLATES CAUTION: THIS PRODUCT INSTRUCTIONS CANNOT BE PROPERLY ON BOTH TEMPLATES. Read and follow mounting information printed matters packed witlithis oven. WALL AND INSTALLED on both Top Cabinet WITHOUT REFERRING and Wall Templates. TO MOUNTING Templates are included in the TOP CABINET 1. The mounting area on top cabinet and wall must be capable of supporting a minimum of 140 pounds. If wall is not flat, use spacers to fill gaps, Mounting plate must be flat for proper installation. 2. Wall space for installation should be the same as the wall template. at least 66” from the floor and 30” from the cooking surface. For easier access above backsplash CO TO WALL AND to the hood of range. lamp TOP CABINET the bottom of Microwave/Hood TEMPLATES. 14 Make sure top of wall template System should is be at least 2” -MOUNTING PLATE INSTALLATION 1. Separate 2. Insert toggle bolts from toggle one toggle bolt nuts. into each hole on the mounting plate (these holes correspond to holes A, B, C and D of the Wall Template) and put toggle nut onto the toggle (Fig. 13). If hole bolt toggle is located in a stud, do not use these two (2) steps. If MOUNTING/ bolt. 3. If using horizontal method exhaust follow other than horizontal 1. Attach Backdraft ing plate with OUTSIDE continue to step 4. Damper assy. to the back of mount2 tapping screws provided for VENTILATION, Horizontal Exhaust (Fig. 14). 2. Connect the Backdraft Damper tal duct. Insure that allowed to move freely. assy. to the horizon- Backdraft Damper (See Fig. 14a). plate is BACK 4. Insert nut and bolt through toggle nut closed (Fig. 15). NOTE: Before in the wall with PLATE Figure 14 you do this, be sure you leave space at least the thickness plate tion). the hole OF MOUNTING of the wall between the mounting and the end of toggle nut (in closed posiIf you do not leave this space, toggle nut will not open on the other side of wall. 5. Turn toggle bolt clockwise 6. Secure wood mounting screw to tighten plate to a minimum (Fig. 15a). of one stud with a provided. Section A-A (Open) Section A-A (Closed) Figure 14a c Space Wall More Than Thickness -WALL Figure 15 Figure 15a 15 PRODUCT INSTALLATION 1. Place Styrofoam packing blocks (2 pieces) on top surface of range/cooktop Figure 16 2. Place microwave/hood 3. Thread power supply system on top of Styrofoam cord through 4. Using two (2) people,hang P- xqsed to the wall. unit slightly 6. Pull levers down. blocks the hole at the bottom the unit on the hooks out from the mounting Press unit to mounting as shown of top cabinet. at the bottom of the mounting plate. plate. Push levers back up. 16 in Fig. 16. plate. Lift unit upward and hold 7. Check to be sure the unit is secure to the mounting head screws to levers (inside plate at both upper and lower your support. 8. Screw hexagonal Phillips grease filter opening) Figure 18 9. Check 10. Replace that both levers (a) are securely fixed. If not, tighten grease filters. 17 screws (Fig. 18). (Fig. 18). hooks when you remove 10. Use adjusting screws fc) and flat washers (d) for gaps between top cabinet and unit (Fig. 19). Id) Figure 19 11:Make a bundle of power supply cord, A short power supply cord is provided face or from becoming tangled. Extension cords are available then fix it to cabinet to reduce using cord the risks resulting and may be used if care is exercised hook from contacting in their the cooking sur- use. If an extension cord is used, (1) the marked electrical rating of the extension cord should be at least as great as the electrical rating of the appliance, (2) the extension cord must be a grounding-type 3-wire cord, and (3) the extension cord should be arranged so that it will not drape over the countertop or cooking surface where it can be pulled on by children or tripped over accidentally. 18 . CHECK LIST FOR INSTALLATION 1. Make sure unit has been installed 2. Remove 3. Plug in power 4. Read Use and Care Manual. 5. Keep installation all packing material according to instructions from the oven. cord. instructions for the local electrical inspector’s ACCESSORIES 1. CHARCOAL FILTER KIT (307931). Filter is used for recirculating 19 exhaust. use. km MS032 KitchenAid, Inc. (f/74735 St. Joseph, MI 49085





















