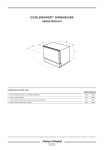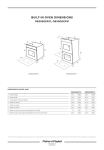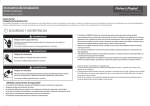Download Fisher & Paykel OD30WDX2 Installation Worksheet
Transcript
WARMING DRAWER DIMENSIONS OD30WDX1 DIMENSIONS (FRONT VIEW) DIMENSIONS (SIDE VIEW) F G A C E POWER CORD D B H DIMENSIONS INCHES (MM) OD30WDX1 A Overall height 10 ½” (267) B Overall width 29 11/16” (754) C Overall depth (without handle) 25 1/16” (636) D Height of chassis 9 ¾” (248) E Depth of chassis 23 ½” (597) F Overall depth of product including handles 28 3⁄16” (716) G Height from top of chassis to top of front panel ½” (13) H Height of bottom of chassis to bottom of front panel ¼” (7) Product dimensions and specifications are listed as a guide only. For complete installation instructions and specifications, refer to the product Use & Care Guide/Installation Instructions available at www.fisherpaykel.com 1.888.936.7872 WARMING DRAWER CABINET DIMENSIONS OD30WDX1 E A 120 volt AC GFI outlet should be located below the Warming Drawer D A 2x4's or similar support B C DIMENSIONS INCHES (MM) DOUBLE Wall Oven and Warming Drawer SINGLE Wall Oven, Microwave & Warming Drawer A Height of cut out 10 ± 1/16” (254) 10 ± 1/16” (254) B Width of cut out 25 ¾ ± 1/16” (654) 25 ¾ ± 1/16” (654) C Min. distance from face of cabinet to rear wall > 24” − (610) > 24” − (610) D Center-to-center distance for 2 x 4 support boards 20” (508) 20” (508) E Min. to bottom of countertop 1 ½” (38) 1 ½” (38) Product dimensions and specifications are listed as a guide only. For complete installation instructions and specifications, refer to the product Use & Care Guide/Installation Instructions available at www.fisherpaykel.com 1.888.936.7872












