Download Wiley AutoCAD 2008 For Dummies
Transcript
Chapter 1 RI AL Introducing AutoCAD and AutoCAD LT TE In This Chapter Getting the AutoCAD advantage MA Using AutoCAD and DWG files Meeting the AutoCAD product family Using AutoCAD LT instead of AutoCAD TE D Upgrading from a previous version M CO PY RI GH aybe you’re one of the few remaining holdouts who continue to practice the ancient art of manual drafting with pencil and vellum. Or maybe you’re completely new to drafting and yearn for the wealth and fame (would I lead you on?) of the drafter’s life. Maybe you’re an engineer or architect who needs to catch up with the young CAD hotshots in your office. Or maybe you’re a full-time drafter whose fingers haven’t yet been pried away from your beloved drafting board. Maybe you tried to use AutoCAD a long time ago, but gave up in frustration or just got rusty. Or maybe you currently use an older version, such as AutoCAD 2004 or even (if you’re into antiques) AutoCAD 2000. Whatever your current situation or motivation, I hope that you enjoy the process of becoming proficient with AutoCAD. Drawing with AutoCAD is challenging at first, but it’s a challenge worth meeting. CAD rewards those who think creatively about their work and look for ways to do it better. You can always find out more, discover a new trick, or improve the efficiency and quality of your drawing production. AutoCAD first hit the bricks in the early 1980s, around the same time as the first IBM PCs. It was offered for a bewildering variety of operating systems, including CP/M (ask your granddad about that one!), various flavors of UNIX, and even Apple’s Macintosh. By far, the most popular of those early versions 12 Part I: AutoCAD 101 was for MS-DOS (your dad can tell you about that one). Eventually, Autodesk settled on Microsoft Windows as the sole operating system for AutoCAD. AutoCAD 2008 works with Windows Vista, Windows XP — Professional, Home, and Tablet PC editions — and Windows 2000. Because of AutoCAD’s MS-DOS heritage and its emphasis on efficiency for production drafters, it’s not the easiest program to master, but it has gotten easier and more consistent. AutoCAD is pretty well integrated into the Windows environment now, but you still bump into some vestiges of its MS-DOS legacy — especially the command line (that text area lurking at the bottom of the AutoCAD screen — see Chapter 2 for details). But even the command line — oops! command window — is kinder and gentler in AutoCAD 2008. This book guides you around the bumps and minimizes the bruises. Why AutoCAD? AutoCAD has been around a long time — since 1982. AutoCAD ushered in the transition from really expensive mainframe and minicomputer CAD systems costing tens of thousands of dollars to merely expensive microcomputer CAD programs costing a few thousand dollars. AutoCAD is, first and foremost, a program for creating technical drawings: drawings in which measurements and precision are important because these kinds of drawings often get used to build something. The drawings you create with AutoCAD must adhere to standards established long ago for hand-drafted drawings. The up-front investment to use AutoCAD is certainly more expensive than the investment needed to use pencil and paper, and the learning curve is much steeper, too. Why bother? The key reasons for using AutoCAD rather than pencil and paper are Precision: Creating lines, circles, and other shapes of the exact dimensions is easier with AutoCAD than with pencils. Modifiability: Drawings are much easier to modify on the computer screen than on paper. CAD modifications are a lot cleaner, too. Efficiency: Creating many kinds of drawings is faster with a CAD program — especially drawings that involve repetition, such as floor plans in a multistory building. But that efficiency takes skill and practice. If you’re an accomplished pencil-and-paper drafter, don’t expect CAD to be faster at first! Figure 1-1 shows several kinds of drawings in AutoCAD 2008. Chapter 1: Introducing AutoCAD and AutoCAD LT Figure 1-1: Cities, houses, little toy trains — what do you want to draw today? Why choose AutoCAD? AutoCAD is just the starting point of a whole industry of software products designed to work with AutoCAD. Autodesk has helped this process along immensely by designing a series of programming interfaces to AutoCAD that other companies — and Autodesk itself — have used to extend the application. Some of the add-on products have become such winners that Autodesk acquired them and incorporated them into its own products. When you compare all the resources — including the add-ons, extensions, training courses, books, and so on — AutoCAD doesn’t have much PC CAD competition. The Importance of Being DWG To take full advantage of AutoCAD in your work environment, you need to be aware of the DWG file format, the format in which AutoCAD saves drawings. In some cases, an older version of AutoCAD can’t open a DWG file that’s been saved by a newer version of AutoCAD. A newer version of AutoCAD can always open files saved by older versions. 13 14 Part I: AutoCAD 101 Some previous versions of AutoCAD can open files saved by the subsequent one or two versions. For example, AutoCAD 2007 can open DWG files saved by AutoCAD 2008. That’s because Autodesk didn’t change the DWG file format between the two versions. Similarly, the file format didn’t change between AutoCAD 2004 and 2006, so the older program (AutoCAD 2004) can open drawings created in AutoCAD 2005 and AutoCAD 2006. If you’re working in AutoCAD 2007 or AutoCAD 2008, you can use the Save As option to save the file to some older DWG formats. In fact, AutoCAD 2008 will save as far back as AutoCAD Release 14, which was released in 1997! Table 1-1 shows which versions (described later in this chapter) use which DWG file formats. Table 1-1 AutoCAD Versions and DWG File Formats AutoCAD Version AutoCAD LT Version Release Year DWG File Format AutoCAD 2008 AutoCAD LT 2008 2007 Acad 2007 AutoCAD 2007 AutoCAD LT 2007 2006 Acad 2007 AutoCAD 2006 AutoCAD LT 2006 2005 Acad 2004 AutoCAD 2005 AutoCAD LT 2005 2004 Acad 2004 AutoCAD 2004 AutoCAD LT 2004 2003 Acad 2004 AutoCAD 2002 AutoCAD LT 2002 2001 Acad 2000 AutoCAD 2000i AutoCAD LT 2000i 2000 Acad 2000 AutoCAD 2000 AutoCAD LT 2000 1999 Acad 2000 AutoCAD Release 14 AutoCAD LT 98 & 97 1997 Acad R14 AutoCAD Release 13 AutoCAD LT 95 1994 Acad R13 AutoCAD Release 12 AutoCAD LT Release 2 1992 Acad R12 Working with AutoCAD is easier when your coworkers and colleagues in other companies all use the same version of AutoCAD and AutoCAD-related tools. That way, your DWG files, add-on tools, and even the details of your CAD knowledge can be mixed and matched among your workgroup and partners. In the real world, you may work with people, probably from other companies, who use AutoCAD versions as old as Release 14. Chapter 1: Introducing AutoCAD and AutoCAD LT Many programs claim to be DWG compatible — that is, capable of converting data to and from AutoCAD’s DWG format. But achieving this compatibility is a difficult thing to do well. Even a small error in file conversion can have results ranging in severity from annoying to appalling. If you exchange DWG files with people who use other CAD programs, be prepared to spend time finding and fixing translation problems. Seeing the LT AutoCAD LT is one of the best deals around, a shining example of the old 80/20 rule: roughly 80 percent of the capabilities of AutoCAD for roughly 20 percent of the money. (Actually, with recent price creep, it’s now more like a 75/25 rule!) Like AutoCAD, AutoCAD LT runs on mainstream Windows computers and doesn’t require any additional hardware devices. With AutoCAD LT, you can be a player in the world of AutoCAD, the world’s leading CAD program, for a comparatively low starting cost. AutoCAD LT is a very close cousin to AutoCAD. Autodesk creates AutoCAD LT by starting with the AutoCAD program, taking out a few features to justify charging a lower price, adding a couple of features to enhance ease of use versus full AutoCAD, and testing the result. As a result, AutoCAD LT looks and works much like AutoCAD. The opening screen and menus of the two programs are nearly identical. (LT is missing a few commands from the AutoCAD menus.) In fact, the major difference between the programs has nothing to do with the programs themselves. The major difference is that AutoCAD LT lacks support for several customization and programming languages that are used to develop AutoCAD add-ons. So almost none of the add-on programs or utilities offered by Autodesk and others are available to LT users. AutoCAD LT also has only limited 3D support. You can view and edit 3D objects in AutoCAD LT, so you can work with drawings created in AutoCAD that contain 3D objects. However, you cannot create true 3D objects in LT. The lack of 3D object creation in LT is not as big a drawback for many users as you may think. Despite a lot of hype from the computer press and CAD vendors (including Autodesk), 3D CAD remains a relatively specialized activity. The majority of people use CAD programs to create 2D drawings. Although you may hear claims that AutoCAD LT is easier to master and use than AutoCAD, the truth is that they’re about equally difficult (or easy, depending on your NQ [nerd quotient]). The LT learning curve doesn’t differ significantly from that of AutoCAD. AutoCAD was originally designed for maximum power and then modified somewhat to improve ease of use. AutoCAD LT shares this same heritage. 15 16 Part I: AutoCAD 101 Fortunately, the minimal differences between LT and AutoCAD mean that after you have climbed that learning curve, you’ll have the same great view. You’ll have almost the full range of AutoCAD’s 2D drafting tools, and you’ll be able to exchange DWG files with AutoCAD users without data loss. This book covers AutoCAD 2008, but almost all the information in it applies to AutoCAD LT 2008 as well. The icon that you see to the left of this paragraph highlights significant differences. Step Up to the Plate with 2008 If you’re upgrading from AutoCAD 2007 or another recent version and you work mostly or entirely in 2D, you’re probably already current with system requirements. If you want to use AutoCAD’s 3D features productively, however, it may be time for some new wheels, as I describe next. You should know the following before you upgrade from any older AutoCAD release: Wash those old Windows: AutoCAD 2008 does not support older versions of Windows, such as Windows NT, 98, and Me. You must use Windows Vista (in any of its five flavors), Windows XP (Professional, Home, or Tablet PC), or Windows 2000, all patched with the latest service packs. AutoCAD 2008 also comes in 64-bit versions for users of 64-bit XP or Vista. DWG file compatibility: AutoCAD’s DWG file format changed with AutoCAD 2007. Users of that version can open drawings created in AutoCAD 2008, but you have to use File➪Save As to create DWG files for users of AutoCAD 2006 and earlier versions. You can save as far back as Release 14, and if you need to go even further back, you can save to the Release 12 DXF format — see Chapter 17 for instructions. Application compatibility: If you use third-party applications with a previous version of AutoCAD, they may not work with AutoCAD 2008. AutoCAD 2007 applications developed with the ARX (AutoCAD Runtime eXtension) will work, but earlier ARX applications will need to be recompiled. VBA (Visual Basic for Applications) applications may or may not work with AutoCAD 2008, but AutoLISP files should work without change. Many LSP (AutoLISP) programs written for the last several versions of AutoCAD work with AutoCAD 2008. Computer system requirements: For AutoCAD 2008, Autodesk recommends an 800 MHz Pentium III or better processor, at least 512MB of RAM, 1024 x 768 or higher display resolution with True Color graphics, 750MB of available hard disk space, an Internet connection, and Microsoft Internet Explorer 6.0 with Service Pack 1 or later. Chapter 1: Introducing AutoCAD and AutoCAD LT Additional requirements for working in 3D: AutoCAD recommends a 3 GHz or better processor, 2GB or more of RAM, a workstation-class, OpenGL-capable graphics card with at least 128MB of memory, and an additional 2GB of hard disk space beyond the 750MB required for installation. I find even the recommended system requirements on the minimal side. For example, my desktop computer runs at a screen resolution of 1280 x 1024, and my notebook runs at 1600 x 1200. The figures in this book were shot at a resolution of 1024 x 768, and as you can see, things can get pretty crowded at that resolution. I also think 512MB of RAM is on the low side for productive work — get at least a gigabyte. Although AutoCAD 2008 comes out a mere year after AutoCAD 2007, it sports some substantial and impressive new features. Last time around, in AutoCAD 2007, the focus was almost entirely on 3D modeling. AutoCAD 2008, however, is the drafter’s release. There are some outstanding new features for drawing in 2D, one of which — annotative objects — is going to drastically reduce, if not eliminate, the need for most of those drawing scale factor calculations I describe in Chapter 4. Among the worthy new or improved features are Annotative objects: This is the biggie in AutoCAD 2008. A large part of drafting is annotating your drawings, and one of the more onerous tasks is figuring out your drawing’s scale factor (as I demonstrate in Chapter 4) and then multiplying that value by things like text height and hatch scale. With annotative objects — which include text, dimensions, hatches, blocks, and the new multileaders (see below), you set the paper size (that is, the desired plotted size), and then assign one or more annotation scales. Then, when you change the annotation scale through a dropdown list on the status bar, all the annotative objects automatically update to the appropriate size. Chapter 10 introduces annotative objects. To my mind, this is not only the best new feature in AutoCAD 2008, it’s the best new feature in AutoCAD for years. 2D Drafting & Annotation Workspace: Workspaces have been part of AutoCAD and AutoCAD LT for several releases now, but the Dashboard (new in AutoCAD 2007, missing in AutoCAD LT 2007) made workspaces really noticeable. The 2D Drafting & Annotation workspace joins 3D Modeling (in the full version of AutoCAD) and AutoCAD Classic — the traditional, Dashboard-less environment — and includes a set of 2D control panels for drawing and editing objects, working with layers, adding text and dimensions, and so forth. External references enhancements: In AutoCAD 2008, you can attach MicroStation v8 DGN files as underlays to the current drawing through the External References palette, the same way you attach DWGs, image files, and DWF underlays. In addition, the new version introduces layer visibility control to DWF underlays. See Chapter 14 for the lowdown on external references. 17 18 Part I: AutoCAD 101 No Express service? If your menu bar doesn’t include the Express menu (it’s at the far right in Figure 1-1), you should consider installing the Express Tools from your AutoCAD CD (AutoCAD LT does not include or support the Express Tools). When you first install AutoCAD 2008, you choose between a Typical and a Custom installation. If you choose Typical, the next screen asks if you want to install the Express Tools. If you choose a Custom installation, in the next screen, make sure to check the Express Tools item in the list of components. If you do not install the Express Tools during initial setup, you’ll have to rerun AutoCAD 2008’s installation routine. If you haven’t installed AutoCAD yet, I strongly recommend that you choose the Typical installation option — or, at least, make sure the Express Tools box is checked during a Custom installation. New dimension commands: There are four brand-new commands, at least two of which will be of use to just about every drafter. With DIMSPACE, you select a bunch of existing angular or parallel linear dimensions and align them or set a uniform separation. The effect is similar to Baseline dimensions, but you have to set those up before the fact. DIMBREAK applies an opaque mask over dimension or extension lines or leaders that cross one another, making for much clearer dimensions. For more on those and the other new dimension commands, refer to Chapter 11. Multileaders: Multileaders (or multiple leaders) are a completely new annotation object that replaces the old-style leaders and the slightly less old quick leaders. AutoCAD 2008’s multileaders are single objects, not separate objects as the older types. Multileaders are formatted according to multileader styles, and supporting commands let you add multiple leader lines to a single note or line up a group of leaders. And, like text and dimensions, multileaders can be annotative objects. Find out more about multileaders in Chapter 11. But Wait — There’s More: AutoCAD 2008 has many more new 2D features than I can list here. Among the others are control of layer properties by layout viewports (Chapter 4), a SETBYLAYER command that lets you change explicitly set object properties to their ByLayer status (Chapter 5), column and paragraph controls in multiline text (Chapter 10), multiline block attributes and an inverted mode for clipping xrefs (Chapter 14), and a 64-bit version of AutoCAD 2008 (but not AutoCAD LT 2008) for XP and Vista 64-bit versions. As I said before, AutoCAD 2008 is really the drafter’s release. Some parts are more successful than others — for example, I think the Dashboard needs more work — but overall it’s a must-have release. Especially if you skipped AutoCAD 2007 because you don’t do 3D!











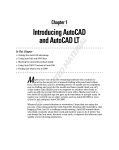


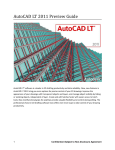


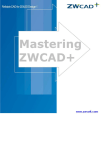


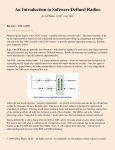

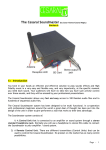
![Echo27 [ENG].docx](http://vs1.manualzilla.com/store/data/005976885_1-e0af01262414116599497eec32cd1fc5-150x150.png)