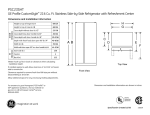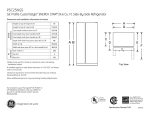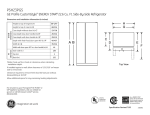Download GE PSC23SGN Side by Side Refrigerator
Transcript
TM PSC23SGN—GE Profile Arctica™ 22.6 Cu. Ft. CustomStyle™ Side-by-Side Refrigerator with Dispenser Case Dimensions (in inches/cm.) C 29-3/16 26-3/4 D 1'' (2.54 cm.) 23-7/8 E J 38-3/16 69-1/4 A G 35-3/4 69-1/4 F 68-3/4 B H Side View Front View I 45-9/16 Top View For answers to your Monogram,® GE Profile™ or GE appliance questions, visit our website at GEAppliances.com or call GE Answer Center® service, 800.626.2000. VOLUME and SHELF AREA Specification Created 11/01 Manufacturer Certified to ASSOCIATION OF HOME APPLIANCE MANUFACTURERS ANSI/AHAN HRF-1-1979 Total volume and shelf area are calculated by the Association of Home Appliance Manufacturers’ standards. R Listed by Underwriters Laboratories TM PSC23SGN—GE Profile Arctica™ 22.6 Cu. Ft. CustomStyle™ Side-by-Side Refrigerator with Dispenser Rough-In Dimensions Installation of Water and Electrical Outlets 8' Ceiling 12" Soffit Standard, New Construction and Replacement Installation 13" to 14" Cabinet 1/2" • All wall/floor molding should be removed prior to installation. • Water recess on rear wall recommended to prevent water line damage. 48" minimum length 1/4" diameter water line tubing recommended. • When possible, recess both copper water line and electrical outlet. (See local codes) • Front and rear leveling legs are adjustable for the built-in look. (See owner’s manual) • If optional collar trim kit is to be used or anticipated, see collar trim installation on next page for different rough-in dimensions. Alternate water line location through floor Top View 70-1/4"* Water hook-up on the refrigerator Recommended single loop of 1/4" copper water line 24-1/2" 36-1/8" *The rough-in dimension of 70-1/4" is minimum and is measured from the finished floor to top of opening (or the underside of the overhead cabinets). For Models with Trim Kit: If frameless style cabinets are planned for above the refrigerator, you may need to consider adding a maximum of 1/4" (70-1/2") to height of opening to allow additional clearance between cabinet doors and top of refrigerator trim when cabinet doors are in open position. Allow 48" minimum water line to enable refrigerator 24" to be pulled forward 18" Electrical 24" Cabinet Water Recommended water line location using recess in rear wall Rear Wall View 3/4" Airspace (1/2" Gap + 1/4" Wall Plates) 25" Counter Top For answers to your Monogram,® GE Profile™ or GE appliance questions, visit our website at GEAppliances.com or call GE Answer Center® service, 800.626.2000. VOLUME and SHELF AREA Specification Created 11/01 Manufacturer Certified to ASSOCIATION OF HOME APPLIANCE MANUFACTURERS ANSI/AHAN HRF-1-1979 Total volume and shelf area are calculated by the Association of Home Appliance Manufacturers’ standards. R Listed by Underwriters Laboratories TM PSC23SGN—GE Profile Arctica™ 22.6 Cu. Ft. CustomStyle™ Side-by-Side Refrigerator with Dispenser Profile Arctica WATER LOCK CONTROL CRUSHED DOOR ALARM CUBED LIGHT QUICK ICE RESET WATER FILTER HOLD 3 SECS HOLD 3 SECS Specification Created 11/01 Features and Benefits • 22.6 cu. ft. Capacity (Fresh Food 14.4 cu ft / Freezer 8.24 cu ft) • CustomCool™ Technology • ClimateKeeper™ System • Digital Temperature Display • Upfront Electronic Touch Temperature Control • TurboCool™ Setting • SmartWater™ Plus Provides Cleaner, Better Tasting Water and Ice through the LightTouch! Dispenser • Integrated Shelf Support System • Full-extension Slide ‘N Store™ Freezer Baskets (1 Plus) • FrostGuard™ Technology • Quick Ice™ Setting • Door Alarm • Child Lock • 3 Wire Tilt-Out Storage Bins (2 Adjustable) • Tri-Level Lighting • 5 ClearLook™ Modular Fresh Food Door Shelves (4 Adjustable) • QuickSpace™ Shelf • 3 Adjustable Glass Fresh Food Cabinet Shelves (2 Slide-Out, Spill-Proof) • Electronic Icemaker • Premium Quiet Design • Model PSC23SGNBS–Stainless steel
























