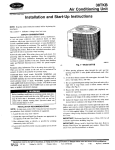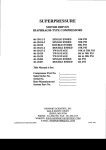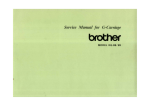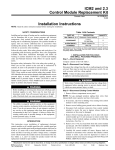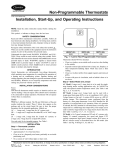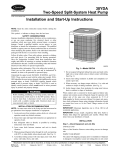Download Carrier 38YKC Instruction manual
Transcript
HEATING
Visil
38YKC
10 SEER Split System
Heat Pump
& CCOUNG
www.carrier.com
Installation and Start-Up Instructions
NOTE: Read the entire instruction manual belore
installation.
starting the
This symlx)l --+ indicates a change since the last issue.
SAFETY CONSIDERATIONS
Improper installation, adjustment, alteration, service, maintenance,
or use can cause
explosion,
fire,
electrical
shock, or other
conditions which may cause death, personal injury, or property
damage. Consult a qualified installer, service agency, or your
distributor or branch for information or assistance. The qualified
installer or agency must use factory-authorized kits or accessories
when modifying this product. Refer to the individual instructions
packaged with the kits or accessories when installing.
Follow all safety codes. Wear safety glasses, protective clothing,
and work gloves. Use quenching cloth lor brazing operations.
Have fire extinguisher available. Read these instructions thoroughly and follow all warnings or cautions included in literature
and attached to the unit. Consult local building codes and National
Electrical Code (NEC) for special requirements.
Recognize safety information. This is the safety-alert symbol/_.
When you see this symbol on the unit and in instructions or
manuals, be alert to the potential for personal injury.
Understand the signal words DANGER, WARNING, and CAUTION. These words are used with the sal_ty-alert symbol. DANGER identifies the most serious hazards which will result in severe
personal injury or death. WARNING signifies hazards which
could result in personal injury or death. CAUTION is used to
identify unsafe practices which would result in minor personal
injury or product and property damage.
NOTE:
In some cases
gas pulsations
I. Locate
capacity
noise
in the living area has been traced
installation
unit away from windows,
operation
2. Ensure
RECOMMENDATIONS
from improper
sounds
that vapor
may disturb
slack
between
as
direct
8. Ensure that tubing insulation is pliable and completely
rounds vapor tube.
structure
and
by
unit
9. When necessary, use hanger straps which are 1 in. wide and
conform to shape of tubing insulation. (See Fig. 23
10. Isolate hanger straps from insulation by using metal sleeves
bent to conform to shape of insulation.
IMPORTANT: Maximum liquid-line size is 3/8-in. O.D. for all
residential applications including long line.
IMPORTANT: Always install a liquid-line filter drier. RelEr to
Product Data Sheet fi_rappropriate part number. Obtain filter drier
from service parts or your distributor or branch.
INSTALLATION
to
avoiding
to
sur-
absorb
Equipment and Job Site
UNPACK UNIT
Move to final location. Remove carton taking care not to damage
unit.
INSPECT EQUIPMENT
tubing
wall studs,
Manulacturer
possible
38YKC
7. Do not suspend refrigerant tubing from joists and studs with a
rigid wire or strap which comes in direct contact with tubing.
(See Fig. 2.)
Step 1---Check
5. When passing refrigerant tubes through
with RTV or other pliable silicon-based
joists,
are appropriate
of unit.
Leave some
vibration.
6. Avoid
etc. where unit
customer.
and liquid tube diameters
3. Run refrigerant
tubes as directly
unnecessary
turns and bends.
4.
to
of equipment.
patios, decks,
Fig. 1--Model
When outdoor unit is connected to factory-approved indoor unit,
outdoor unit contains system refrigerant charge for operation with
indoor unit of the same size when connected by 15 ft of
field-supplied or factory accessory tubing. For proper unit operation, check refrigerant charge using charging infi>rmation located
on control box cover.
Before installing, modifying, or servicing system, main electrical disconnect switch must be in the OFF position. There
may be more than 1 disconnect switch. Lock out and tag
switch with a suitable warning label. Electrical shock can
cause personal injury or death.
INSTALLATION
A98519
contact
with water pipes,
duct work, floor
floors, and walls.
reserves
PC 101
the wall, seal opening
caulk. (See Fig. 2.)
the right to discontinue,
Catalog
No. 563 718
File claim with shipping company prior to installation if shipment
is damaged or incomplete. Locate unit rating plate on unit comer
panel. It contains inlbrmation needed to properly install unit.
Check rating plate to be sure unit matches job specifications.
or change at any time, specifications
Printed in U.S,A
or designs
Form 38YKC-281
without notice and without incurring
Pg 1
11-98
obligations.
Replaces:
38YKC-181
3/8 IN. DIA TIEDOWN "_
KNOCKOUTS IN BASEPAN
(2) PLACES
NOTE: Avoid contact between tubing and structure
OUTDOOR
WALL-k ,NDOOR
WALtz
?
CAULK (_
-- &-
LIQUID TUBE_
2/-%
J_'_
SULATION -_"
_
.........
VAPOR TUBE
THROUGH THE WALL
J_"-JOIST
HANGER STRAP'_
(AROUND VAPOR
TUBE ONLY)
%= -_,' \
/_
--8
3/16"
INSULATION
A97548
Dimensions (In.)
I1
UNIT
SIZE
tl
_---
MINIMUM MOUNTING
PAD DIMENSIONS
LIQUID TUBE
SUSPENSION
TIEDOWN KNOCKOUT
LOCATIONS
Support
Feet
Snow
Stand
018, 024
20 X 27
24 X 28
4-1/8
7-1/8
030-060
26 X 32
31 X 35
5-1/16
9-11/16
A
Fig. 3_Mounting
B
Unit to Pad
A94028
Fig. 2---Connecting
---) Step 2--Install
If conditions
down bolts
provided in
to determine
Step 5---Elevate Unit
Tubing Installation
on a Solid, Level Mounting
Pad
or local codes require the unit be attached to pad, tie
should be used and fastened through knockouts
unit base pan. Refer to unit mounting pattern in Fig. 3
base pan size and knockout hole location.
eqmpment
Elevate
On rooftop applications, mount on level platform or frame 6 in.
above roof surface. Place unit above a load-bearing wall and
isolate unit and tubing set from structure. Arrange supporting
members to adequately support unit and minimize transmission of
vibration to building. Consult local codes governing rooftop
applications.
damage.
unit per
clearance
above
drainage
of unit.
installed.
freezing
Use
local climate
estimated
Fig. 4 shows
accessory
temperatures
tion Instructions
and code
snowfall
snow
stand
with
in areas
Refer
to provide
and ensure
unit with accessory
are encountered.
packaged
requirements
level
adequate
support
where
to separate
feet
prolonged
Installa-
accessories.
Roof mounted units exposed to winds above 5 mph may require
wind baffles to achieve adequate defrost. Consult Low-Ambient
Guideline for wind baffle construction.
NOTE: Unit must be level to within _+ 2 ° (_+ 3/8 in./ft) per
compressor manufacturer specifications.
Step 3_Clearance Requirements
When
installing,
allow
wiring,
refrigerant
piping,
sufficient
service
end of unit and 48 in. above
space
and service.
for
Allow
airflow
30-in.
clearance,
clearance
unit. For proper airflow,
to
a 6-in.
clearance
on 1 side of unit and 12 in. on all remaining
sides must
be maintained.
Maintain
a distance
of 24 in. between
units.
Position
directly
so water,
snow,
or ice from
root" or eaves
cannot
fall
on unit.
On rooI_Lop applications,
surface.
locate unit at least 6 in. above roof
A98534
Step 4_Operating
Ambients
Fig. 4---Accessory
The minimum outdoor operating ambient in cooling mode is 55°F,
and the maximum outdoor operating ambient in cooling mode is
125°F. The maximum outdoor operating ambient in heating mode
is 66°F.
_) Step 6_Check
Support Feet
Indoor and Outdoor AccuRater_
Piston
Check indoor coil piston to see if it matches the required piston
shown on outdoor unit rating plate. If it dees not match, replace
2
indoor
coil
piston
with
piston
shipped
with
piston shipped with outdoor unit is correct
coil combination.
outdoor
unil.
Ior any approved
The
indoor
To
prevent
damage
to unit
or
service
valves
observe
the
or use a heat
sink
following:
• Use a brazing
• Wrap
material.
Check
outdoor
unit piston.
and check piston
rating
retainer
size with matching
on liquid service
number
listed on outdoor
Check
del¥ost
securely
Defrost
thermostat
unit
attached.
and Ieeder
tube
tubes,
There
going
there
Thermostat
to ensure
is a liquid
header
into outdoor
is a 3/8-in.
it is properly
located
and
should
3 in.
header.
cloth
to indoor section using accessory
relrigeranl grade tubing of correct
recommendations
in
field
the
Guideline
tubing
accessory
be located on stub
tube. Note that there is only 1 stub tube used with liquid
and on most units it is the bottom circuit.
wet
For tubing requirements
beyond
perfi,_rmance
losses can occur.
lbr
with a brass distributor
O.D. stub tube approximately
with
size and condition.
tial capacity
and
Application
coih At the end of I of the
long. (See Fig. 5.) The defi-ost thermostat
valves
---)' Outdoor units may be connected
tubing package or field-supplied
valve
plate.
Step 7--Check
feeder
Remove
shield.
service
Residential
will reduce
equivalent
Split
these
line
System
losses.
length.
50 It, substanFollowing
the
Long-Line
Relk'r to Table
Refer
to Table
2
I
for
requirements.
---)' For buried-line
distributor.
applications
greater
than 36 in., consult
your local
If refrigerant tubes or indoor coil are exposed to atmosphere, they
must be evacuated to 500 microns to eliminate contamination and
moisture in the system.
FEEDER TUBE
OUTDOOR
STUB TUBE
INDOOR
UNIT CONNECTED
TO FACTORY-APPROVED
UNIT
Outdoor unit contains correct system refrigerant charge for operation with indoor unit of same size when connected by 15 ft of
field-supplied
or factory-accessory
tubing. Check refrigerant
charge for maximum efficiency.
REFRIGERANT
TUBING
Connect tubing to fittings on outdoor unit vapor and liquid service
valves. (See Table I.) Use refrigerant grade tubing.
DEFROST
THERMOSTAT
SWEAT CONNECTION
Ag7517
Fig. 5_Defrost
Thermostat Location
To avoid valve damage while brazing, service valves must be
wrapped in a heat-sinking material such as a wet cloth.
Step 8--Make Piping Connections
Remove
plastic
retainer
valve and connect
6.) Connect
Relieve pressure and recover all refl'igerant before system
repair or final unit disposal to avoid personal injury or death.
Use all service ports and open all flow-control devices,
including solenoid valves.
refrigerant
tubing
beating
Refrigerant
tubing
testing.
This check
should
piston
provided
to fittings
in liquid
to valve.
on outdoor
Check
include
against
and Recommended
each
other
to IEeder tubes, making
unit vapor
and
from factory and
with a wet cloth,
factory
during
or
local code require-
coil are now ready
all field
to be certain
not
rubbing
Consult
and indoor
unit has not shifted
service
(See Fig.
valve using either silver bearing
material.
and outdoor
secure
LIQUID
brazing
ments.
attention
Connections
tubing
set can be brazed to service
----).IMPORTANT:
Table 1--Refrigerant
outdoor
adapter
liquid service valves. Service valves are closed
ready for brazing. Alter wrapping
service valve
or non-silver
UNIT
SIZE
holding
sweat/flare
and factory
tubing
shipment.
any
sheet
for leak
joints.
on both indoor
Ensure
metal.
tubes are
Pay
sure wire ties on feeder
close
tubes are
and tight.
Liquid and Vapor Tube Diameters (In.)
VAPOR
VAPOR (LONG LINE)
018, 024
Connection Diameter
3/8
Tube Diameter
3/8
Connection Diameter
5/8
Tube Diameter
5/8
030, 036
3/8
3/8
3/4
3/4
3/4
7/8
042, 048
060
3/8
3/8
7/8
7/8
7/8
1-1/8
3/8
3/8
7/8
1-1/8
7/8
1-1/8
Connection
NOTES:
1. Tube diameters are for lengths up to 50 It, For tubing lengths greater than 50 It, consult Residential Split System Long-Line
2. Do not apply capillary tube indoor coils to these units.
Diameter
Tube Diameter
5/8
Application Guideline.
3/4
Table 2--Accessory
Usage
REQUIRED FOR
LOW-AMBIENT
APPLICATIONS
REQUIRED FOR
LONG-LINE
APPLICATIONS*
(BELOW 55°F)
(OVER 50 FT)
Yes
Yes
Evaporator Freeze Thermostat
Accumulator
Yes
No
No
No
Compressor Start Assist
Capacitor and Relay
Low-Ambient Controller,
Yes
Yes
MotorMaster_
Control,
or
Low-Ambient Pressure Switch
Wind Baffle
Yes
NO
See Low-Ambient Instructions
No
Support Feet
Recommended
No
No
See Long-Line
Application
Guideline
Yes_
No
ACCESSORY
Crankcase
Heater
Liquid-Line
Solenoid Valve
or
Hard Shutoff TXV
Ball Bearing Fan Motor
• For tubingline sets between 50 and 175 ft, referto ResidentialSplit System Long-LineApplicationGuideline.
_: Requiredfor Low-AmbientController(fullmodulation feature) and MotorMasterControlonly
PISTON
ROUTE
GROUND
Remove
access
wiring.
Extend
provided
AND
POWER
panel and control
wires
WIRES
box cover
from disconnect
and into unit control
to gain access
through
power
to unit
wiring
hole
box.
r!_ lvI.Jl;] :11_[,
The
unit
ground
PISTON
PISTON
SWEAT/FLARE
RETAINER
cabinet
should
occur.
metal
conduit
Step 9---Make Electrical
Valve
Tube
with Sweat
Adapter
complies
and electrical
and voltage
NOTE:
abuse
Operation
of unit
where
NOTE:
unit.
Use
wire
to system
on
phne
improper
NOTE:
Install
voltage
POWER
I
only
is within
limits
liar recommended
line voltage
may Yluctuate
FIELD GROUND
fire, sal_ty,
GROUND
LUG
A91056
Fig. 7--Line
constitutes
above
j
of
circuit
plale.
®
WIRING
shown
lor correction
See unit nning
belween
Do not
or below
CONNECT
CONTROL
Route
control
24-v
connect
leads
Power Connections
WIRING
wires
to control
disconnect
switch
and
thermostat
is Ioca[ed
along the control
NEC Io handle
from and readily
branch
circuit
unit starling
accessible
disconnect
current.
existing
.©°©
©o©
through
wiring.
Use No. 18 AWG color-coded,
copper
with
can result in an
WIRING
local power company
unit reliability.
install unit in system
permissible
limits.
in accordance
fault
wire or
CONTACTOR
with local and national
See unit rating
and could afl_ct
installed
of electrical
Connections
Be sure field wiring
voltage.
device.
may consist
DISCONNECT
PER N. E. C. AND/OR
LOCAL CODES
To avoid personal injury or death, do not supply power to unit
with compressor terminal box cover removed.
improper
protection
when
or unbroken
if an electrical
Connect ground wire to ground connection in control box for
safety. Connect power wiring to contactor as shown in Fig. 7.
¥!_ I[VI'__T=II: [_
codes,
The ground
injury
GROUND AND POWER WIRES
FELD
on unit rating plate. Contact
an uninterrupted
ADAPTER
A94029
Service
have
pe_onal
electrical codes. Failure to follow this warning
electric shock, fire, or death.
CONNECT
Fig. 6---Liquid
must
to minimize
of adequate
Locate disconnect
from unit, per Section
size
within
440-14
to avoid
per
sight
of NEC.
4
excessive
more
voltage
control
insulated
than
wires,
wiring
grommet
and
(See Fig. 8-12.)
(35°C
100 ft from
use No. 16 AWG
voltage
drop.
-") All wiring must be NEC
incoming
power leads.
Class
I and
must
minimum)
wire. If
unit. as measured
color-coded
wire
be separated
from
CARRIER
PROGRAMMABLE
THERMOSTAT
MODEL HP
24 VAC
CARRIER
PROGRAMMABLE
THERMOSTAT
MODEL HP
FA, FB, FC,
FD, FE, FH
FAN COIL
HEAT
PUMP
ONE
OUTDOOR
THERMOSTAT
24 VAC HOT
INDOOR
INDOOR
HEAT
PUMP
m
.j - - -_]
HOT
FA, FB, FC, FD, FF, FH
FAN COIL
_1
FAN
FAN
HEATSTAGE2
HEAT
STAGE2
_]
ODT
_i--
COOWHEAT
STAGE1
COGL/HEAT
STAGE
1
RVS COOLING
RVS
COOLING
NOT
USED
I
NOTUSED
I....
--
L___
24 VAC COM
24 VAC
COM
NOT USED
_1
NOT USED
* IF AVAILABLE
-#-D
TROUBLE
TROUBLE
OPTIONAL
OUTDOOR
__
SENSOR
CONNECTION
OPTIONAL
OUTDOOR
_
SENSOR
CONNECTION
=
F_
s-q
A97534
NOTE:
Remove wires from crimp nut in indoor fan coil
when installing outdoor thermostat.
IMPORTANT;
When using outdoor thermostat, W 2 must be
energized when requesting supplemental heat.
A97535
CARRIER
PROGRAMMABLE
THERMOSTAT
MODELHP
FA, FB, FC,
FD, FF, FH
FAN COIL
HEAT
PUMP
TWO
OUTDOOR
THERMOSTATS
ODT
24 VAC HOT
INDOOR
CARRIER
PROGRAMMABLE
THERMOSTAT
MODEL HP
FAN
40FKA
FK4C
FAN COIL
r
m
HEAT STAGE 2
24 VAC HOT
F'_
INDOOR FAN
E_]
HEAT
PUMP
I ]DH_
I1_1
JUMPER
--
COOIJHEAT
STAGE t
RVS COOLING
._,q_
.....
NOT USED
'4r' ll
HEAT STAGE 2
II 'OMPEB
COGIJHEAT
STAGE 1
24 VAC COM
RVS COOLING
NOTUSED
L4-10 Id
NOT USED
TROUBLE
...4 ..I 1_ Z...i
I I.--I I
24 VAC GeM
OUTDOOR
SENSOR
CONNECTIO
OPT,ONAL i-- -q
NOTE:
NOT USED
[_
TROUBLE
[_
.J
l._l
F,
I
[_
Remove wires from crimp nut in indoor fan coil
when installing outdoor thermostats.
IMPORTANT:
OUTDOOR
SENSOR
CORNECTIO
OPT,ONAL
When using outdoor thermostats, W 2 must be
energized when requesting supplemental heat
A97536
Fig. 8_Typical
24-v Circuit Connections
using Carrier Model HP Thermostat with Fan Coils
and Ne Outdoor Thermostat,
I Outdoor Thermostat, or 2 Outdoor Thermostats
A98629
OTHER
HP THERMOSTAT
EA, EB, FC,
FD. FF, FH
FAN COIL
HEAT
PUMP
FA, FB, FC,
FD, EF, FH
FAN COIL
OTHER
HP THERMOSTAT
HEAT
PUMP
ONE
OUTDOOR
THERMOSTAT
OOT
24 VAC HOT
24VACHOT
_
_.
24VACCOM
_
_-
J !
HEATSTAGE2
_
_.
,J
24 VAC COM
r"gL[
HEAT STAGE 2 [_
COOL/HEAT
STAGE 1
INDOOR
:
COOL!HEAT
FAN
[_
RVS COOLING
INDOOR
STAGE1
_'_
EMERGENCY
HEAT
IF AVAILABLE
A97374
FAN
RVS COOUNG
[_3
EMERGENCY
HEAT
[_
NOTE:
FA, EB, FC,
FD, FF, FH
FAN COIL
HEAT
PUMP
r_!
__
i
_,_ ......
Remove wires from crimp nut in indoor fan coil
when installing outdoor thermostat.
IMPORTANT:
OTHER
HPTHERMOSTAT
[_
When using outdoor thermostat, W2 must be
energized when requesting supplemental heat.
TWO
OUTDOOR
THERMOSTATS
A97403
ODT
24 VAC HOT
OTHER
HP THERMOSTAT
40FKA
FK4C
FAN COIL
24 VAC COM
r
HEATSTAGE;
24 VAC HOT
COOWHEAT
STAGE1
24 VAC COM
INDOOR
'1
FAN
ODT
HEAT STAGE 2
I
[_
EMERGENCY
HEAT
INDOOR
_"
* IF AVAILABLE
RVS COOLING
.......
FAN
_H
Remove wires from crimp nut in indoor fan coil
when installing outdoor thermostats.
IMPORTANT:
J2 JUMPER
[]1
When using outdoor thermostats, W2 must be
energized when reques mg supplemen al heat,
EMERGENCY
HEAT
A97404
Fig. 9--Typical
I1 JUMPER
El}-'
COOL!HEAT
STAGE 1
RMS COOLING
NOTE:
HEAT
PUMP
[_
A98630
24-v Circuit Connections using Other HP Thermostats with Fan Coils and No Outdoor
Thermostat, 1 Outdoor Thermostat, or 2 Outdoor Thermostats
CARRIER
PROGRAMMABLE
THERMOSTAT
MODELHP
FA, EB, EC, EH
ONE
FAN COIL WITH
OUTDOOR
SMART HEAT THERMOSTAT
m
CARRIER
PROGRAMMABLE
THERMOSTAT
MODEL HP
! 24 VAC HOT
_"
INDOOR PAN
_
FA, FB, FC, FH
FAN COIL WITH
MART HEAT
HEAT
PUMP
.......4_-t ...... _
I
-I r--E_I ...... -,q-DI
HEAT
PUMP
24 VAC HOT
....._
-_#-E_
INDOOR
..... _
_-D
EAN
HEAT STAGE 2
rw_
-li _ r-
IIII
COOL!HEAT
STAGE 1
I I
HEAT
-,I I ,,-I-+'-II
I
STAGE 2
RVS COOLING
I I
_L,__4--_
I
COOL/HEAT
STAGE 1
RVS COOLING
_
NOT USED
-_-+--.C_l
...... _-DI
.__
24 VAC COM
E_
NOT USED
D
JWl
CUT
._..J
ODT
NOT USED
24 VAC COM
E_
._J....
,-
I
TROUBLE
•_.'-JWt
NOT USED
OUTDOOR
SENSOR
CONNECTIO
OPT,ONAL
_r-_
TROUBLE
OUTDOOR
A97542
OPT,ONAL
_ _--q
SENSOR
S--TI
CONNECTIO
CARRIER
PROGRAMMABLE
THERMOSTAT
MODEL2S
A97541
4OFKA
EK4C
PAN COIL
HEAT
PUMP
I
CARRIER
PROGRAMMABLE
THERMOSTAT
MODEL HP
m
FA, FB, FC, FH
FAN COIL WITH
SMART HEAT
SUPPLEMBNTA
-HEATING
HEAT
PUMP
E_
FAN
[_]
-COOL!HEAT
STAGE 1
--%%--¢LiZ
24 VAC HOT
24 VAC HOT
-'[_-
REMOVE
.... t5_3._g_%%R
HEAT STAGE B
INDOOR PAN
m-q
f-q
HEAT STAGE 2
COOL/HEAT
STAGE 1
RVS COOLING
_
NOT USED
Yt/W2
STA NG
HEAT STAGE 3
RVS
E_- ........
COOLING
24 VAC
RVS
_'-
-
____,t_OMPER
CUT
JWl
COMM
E_
HEATING
.... C_ ..... +--_
[_
TROUBLE
24 VAC COM
OUTDOOR
NOT USED
SENSOR
TROUBLE
--
CONNECTION
OPTIONAL
OUTDOOR
SENSOR
CONNECTION
S-_
Intelligent Sequencing Application: Model 2S thermostat with
switch C OFF and switch D ON uses single speed heat pump,
FK4 or 4OFKA lan coil with selected 2:1 size ratio heaters, Provides 3
sta s of auxiliary heat for even heating comfort via W/W1
anal/W2.
Refer to FK4 or 40FKA Installation Instructions,
_
A97543
A98631
Fig. lO--Typical
24-v Circuit Connections
using Carrier Model HP Thermostat with Smart Heat
and No Outdoor Thermostat, 1 Outdoor Thermostat, or 2 Outdoor Thermostats and
Carrier Model 2S Thermostat with FK4C/40FKA Fan Coil and Intelligent Staging
7
FA, FB, FC, FH
FAN COIL
SMART HEAT
OTHER
HP THERMOSTAT
24 VAC HOT
...... tZ_3-t..... -_--IN
24 VAC HOT
24 MAC COM
...... -E_k..... ___[_
24 VAC COM
...... -[Z]I
COO_HEAT
STAGE1
...... 4-_-11
INDOOR
...... -IZ}k.....
RVS COOLING
-7
EMERGENCY
HEAT
COOL/HEAT
STAGE 1
E_
INDOOR FAN
RVS COOLING
I_
EMERGENCY
HEAT
/
IA_-F.....
I_
.......
..... "t_Z3-1.....
...... m-II
...... tZ]I
...... C_-k.....
FAN
_]
......
HEAT STAGE 2
_JW1
HEAT
PUMP
..... ,__f
.....
I
#
HEATSTAGE2
FA, FB, FC, EH
FAN COIL
SMART HEAT
OTHER
HPTHERMOSTAT
HEAT
PUMP
CUT
ES]-k.....
A97411
A97410
FA, FB, FC, FH
FAN COIL
SMARTHEAT
OTHER
HPTHERMOSTAT
HEAT
PUMP
24 VAC HOT
24 VAC COM
COOUHEAT
STAGE 1
I_
--4--I-q
I
INDOOR
'4-_q
FAN
RVS COOLING
EMERGENCY
HEAT
I
---J--,
-_ _
.......
CUT
,tAt_
HEAT STAGE 2
.... _-_-i
[_-
_
A97412
Fig. 11--Typical 24-v Circuit Connections
using Other HP Thermostats
and No Outdoor Thermostat,
1 Outdoor Thermostat, or 2 Outdoor
with Smart Heat
Thermostats
CARRIER
DUALFUEL
THERMOSTAT
MODELDF
CARRIER
DUALPUEL
THERMOSTAT
MODELDF
SINGLE-STAGE
FURNACE
HEATPUMP
24 VAC HOT
[_]--
-4® .....
FAN
[_--
----H_
FURNACE
_.
......
----I-E3.....
_-
I
E_-"
RVS HEATING
_]
[_-"
FAN
[_-
FURNACE LO
[-W'_I--
'
_H_mi
N/A
24 VAC COM
24 VAC HOT
COMPRESSOR _-2]--"
............. _,cL__
!
RVS COOLING
HEAT PUMP
m
m
_OMPRESSOR
TWO-STAGE OR
VARIABLE SPEED
FURNACE
RVS
COOLING
FURNACE
HI
_
24 VAC COM
E_--
RVS HEATING
[_7
q-J-IZ]
---_1_ ......
See notes 7 and 8
RVS SENSING
See note 7
O°TDOOR
[--13D'-
RVS SENSING
OOTOOOR
1--13D-"
......
......
TEMPERATURE
OUTDOOR
SENSOR
I
TEMPERATURE
OUTDOOR
SENSOR
]
A97539
A97538
Fig. 12--Typical
WIRING
DIAGRAM
I. CARRIER
RATE
24-v Circuit Connections
NOTES:
THERMOSTAT
FOR
2. WIRING
MODEL
MUST
WIRING
NUMBERS
CONFORM
BEGINNING
ARE
WITH
TO NEC OR LOCAL
TECTION.
CONNECT
24-V
PROVIDED
STRIPPED
LEADS.
LIQUID-LINE
LEGEND
DIAGRAMS
3. SOME UNITS ARE EQUIPPED
WITH
PERATURE
SWITCH,
OR 5-MINUTE
4. A
using Carrier Model DF Thermostat with Single- or 2-Stage Furnace
ONLY
ACCU-
TSTAT
.....
CODES.
PRESSURE
SWITCH(ES),
COMPRESSOR
CYCLE
FIELD
WIRING
TO
TEMPRO-
VALVE
LIMIT.
SEE
FACTORY
CYCLE
IS
REQUIRED
CONFIGURED
PROTECTION
THERMOSTAT
ON
SOME
AND
WITH
5-MINUTE
4 CYCLES
INSTALLATION
PER
INSTRUCTIONS
HR
STAGE
ELECTRIC
RESISTANCE
INSTALLATION
HEAT,
CONSULT
EXAMPLE:
O/W2
MEANS
O
OAV2
MEANS
W2
OUTDOOR
TEMPERATURE
SENSOR
DUAL FUEL INSTALLATIONS.
NALS
8. YI
WIRE
MUST
AND
BETWEEN
OAV2
MUST
AND
LETTER
BE AqTACHED
ON
IN ALL
L THERMOSTAT
TERMI-
BE PRESENT.
O CONNECTIONS
EXIST
OR
TERMINAL.
OUTDOOR
INSTRUCTIONS.
7. FOR DUAL
FUEL
THERMOSTATS,
UNDERLINED
DUAL TERMINAL
INDICATES
ITS USAGE.
JUMPER
EMERGENCY HEAT RELAY
SUPPLEMENTAL
HEAT RELAY
A97413
THERMOSTAT
FOR
THERMOSTAT
FOR
DETAILS.
6. TO
FIELD SPLICE CONNECTION
OUTDOOR
SOLENOID
ARE
COMPRESSOR
/_
24-V FIELD WIRING
FACTORY-
UNITS.
5. THERMOSTATS
24-V FACTORY WIRING
_ _ _
MAY
ONLY
TO 2-STAGE
BE
A WIRE
FURNACES
RATHER
THAN
MAY
NOT
A SCREW
9
Use furnace translormer, fan coil transformcr, or accessory transformer for control power, 24-v/40-va minimum.
SEQUENCE
NOTE:
Del¥ost
NOTE: Use of available 24-v accessories may exceed the minimum 40-va power requirement. Determine total transformer loading and increase the transformer capacity or split the load with an
accessory transformer as required.
lockout
timer
10--Compressor
Crankcase
When equipped with a crankcase
minimum
of 24 hr before starting
only, set thermostat
outdoor unit.
A crankcase
to OFF
heater
is required
With power
may be equipped
be initiated
with
5 minute
UlX)n any interruption
of
supplied
to indoor
and outdoor
units+ transfi3rmer
is
Cooling
On a call lot cooling,
R-G. Circuit
thermostat
R-O energizes
makes
reversing
circuits
valve,
R-O,
switching
R-Y,
and
it to cooling
position.
Circuit
R-Y energizes
comactor,
starting
outdoor
fan
motor and compressor
circuit. R-G energizes
indoor unit blower
heater, furnish power to heater a
unit. To furnish power to heater
electrical
if refi+igerant
board
may
energized.
Heater
and close
control
which
power.
----)IMPORTANT: Check factory wiring and wire connections to
ensure terminations are secured properly. Check wire routing to
cnsure wires are not in contact with tubing, sheet metal, etc.
_> Step
OF OPERATION
disconnect
tubing
is longer
relay, starting
When
to
indoor
thermostat
contactor
blower
motor
is satisfied,
and blower
relay.
on high speed.
its contacts
open,
Compressor
de-energizing
and motors
the
should
stop.
NOTE:
If indoor unil is equipped with a time-dehly
relay circuit,
the blower runs an additional 90 sec to increase system efficiency.
than
50 ft.
Heating
Step 11---Install
Electrical Accessories
Refer to the individual instructions packaged with kits or accessories when installing.
On a call for heating,
thermostat
Circuit
contactor,
R-Y energizes
compressor.
blower
Step 12--Start-Up
motor
Should
V!I [,-I:llliI.]
Circuit
To prevent compressor damage or personal injury, observe
the following:
• Do not overcharge system with refrigerant.
• Do not operate unit in a vacuum or at negative pressure.
• Do not disable low-pressure switch.
In scroll compressor applications:
• Dome temperatures may be hot.
sequencer,
bringing
providing
electrical
(field-installed
When
continue
potential
thermostat
control
between
minutes.
defrost
The electronic
energized
Defrost
motor
warming
and
4. After
2. Unit
caps
is shipped with valve stem(s) front seated (closed) and
installed.
Replace stem caps after system is opened to
rel¥igeram
wrench
3. Close
flow.
Replace
an additional
electrical
4. Set room
is below
thermostat
indoor
AUTO
Check
system
tube scrvice
finger-tight
valves.
and tighten
should
defrost,
to energize
to desired
5. Short
with
to HEAT
refrigerant
6. When
or COOL
Operate
Be sure set point
and Ihn control
unit
lot
sequencer
(if uscd).
thermostat
circuit
open,
and motors
and bring
de-energizing
should
stop.
control
to ON
which
edge)
includes
a
time period
factory
set at 90
is
is closed.
to cooling
mode except
heat
is turned
that outdoor
on
to
fan
continue
space.
the defrost
thermostat
must be closed.
This can
as follows:
m outdoor
outdoor
unit.
fan
unit in heating
motor
lead
[¥om OF2
lead to prevent
mode,
allowing
on
control
grounding.
li-ost to accumulate
on
coil.
a few minutes
drop
below
in heating
closing
mode. liquid
point
of defrost
between
you
line tempenuure
thermostat
(ap-
30*F).
speed-up
hear
terminals
reversing
screwdriver
immediately:
normal 10-minute defrost
temperature.
as desired.
a
heat and
heat.
driver. (Scc Fig. 13.) This reduces
1/256th of original time. (See Table
system.
temperature.
through
energizes
cycle start only when contactor
thermostat
(See Fig. 13.) Tape
proximately
1/12 turn.
ambient
mode,
and vapor
caps
disconnects
5. Set room thermostat
or
liquid
made
electric
located at board
second-stage
conditioned
outdoor
pressure.
back scat (open)
is
(30, 50, or 90 minutes),
mode is identical
To initiate
and avoid
I. Fully
starting
of outdoor
its contacts
timer and defrost
stops
3. Restart
suction
electric
is a time/temperature
and defrost
board.
negative
heater
setting
All heaters
cycles
2. Disconnect
a system
and
relay,
R-W2
close to complete
(quick-connects
I. Turn off power
pumpdown
contacts
is satisfied,
be accomplished
to properly
R-W2
Circuit
to second
falls below
and sequencer.
field-selectable
To prevent personal injury wear safety glasses, protective
clothing, and gloves when handling refrigerant and observe
the following:
• Back seating service valves are not equipped with Schrader
valves. Fully back seat (counter clockwise) valve stem before
removing gage port cap.
• Front seating service valves are equipped with Schrader
valves.
steps
fall.
on first bank of supplemental
option),
The deli'ost
these
blower
and R-G.
motor
Defrost
g!] ["!Alli['lTI
Follow
indoor
bulb.
bank of supplemental
contactor
fan
to
thermostat
temperature
on second
R-Y
outdoor
on high speed.
room
If outdoor
circuits
R-G energizes
temperature
second-stage
H
makes
starting
valve
with a flat bladed
the
3.)
change
timing
screw-
sequencc
position+
to
remove
otherwise,
control
will terminate
cycle in approximately
2 sec.
NOTE:
Length of defrost cycle is dependent on the length of time
it takes to remove screwdriver
from test pins after reversing
valve
15 minutes.
has shifted.
charge.
10
6. To obtain required
o
_
o
II
line
pressure,
higher
lower.
@
subeooling
add
is
if temperature
is
(°F)
REQUIRED SUBCOOLING
TEMPERATURE
(°F )
5
10
15
20
134
71
66
61
56
141
74
69
64
59
148
77
72
67
62
156
8O
75
7O
65
163
83
78
73
68
171
86
81
76
71
179
89
84
79
74
187
92
87
82
77
196
95
90
85
80
205
98
93
88
83
214
101
96
91
86
223
104
99
94
89
233
107
102
97
92
243
110
105
100
95
253
113
108
103
98
264
116
111
106
101
104
A91444
Fig. 13---Defrost Control
Ta ble 3_Defrost Control Speed-Up
Timing Sequence
PARAMETER
liquid
temperature
(PSIG)
CES0110063,
CES0130024
3Q-minute cycle
at a specific
line
Liquid-Line Temperature
LIQUID
PRESSURE AT
SERVICE VALVE
MAXIMUM
(MINUTES)
33
if liquid
than indicated or reclaim refrigerant
Allow a tolerance of ± 3°F.
Table 4--Required
MINIMUM
(MINUTES)
27
temperature
refrigerant
SPEED-UP
(NOMINAL)
274
119
114
109
7 sec
285
122
117
112
107
50-minute
cycle
45
55
12 sec
297
125
120
115
110
90-minute
cycle
99
11
309
128
123
118
113
cycle
81
9
21 sec
10-mlnute
2 sec
321
131
126
121
116
4,5
55
1 sec
331
134
129
124
119
346
137
132
127
122
359
140
135
130
125
5 minutes
7. Unit will remain
or until defrost
temperature
in defrost
for remainder
thermostat
of liquid
reopens
of defrost
at approximately
13--Check
Factory
charge
cooling
mode,
in heating
NOTE:
is shown
Only
refer to Heating
lan motor
Units with Indoor Pistons
lead
Units installed with indoor
superheat method.
charge
plate.
To check
Procedure.
Check
Chart
charge
To check
or subcooling
charging
must be weighed
Procedure.
I. Operate
charge.
oz!ft
of 3/8-in.
conditions
in accordance
liquid
line
are not
or below
charging
with the
unit a minimum
of 10 minutes
before checking
2. Measure suction pressure by attaching a gage to suction valve
service port.
with unit rating
above
pistons require
The following procedure is valid when indoor airflow is within
± 21% of its rated CFM.
in
charge
PROCEDURE
If superheat
plate ± 0.6
respectively.
on unit rating
refer to Cooling
ONLY
favorable,
80°F coil
Charge
mode,
COOLING
time
line.
8. Turn off power to outdoor unit and reconnect
to OF2 on control beard. (See Fig. 13.)
Step
cycle
15 ft
3. Measure suction temperature by attaching an accurate thermistor type or electronic thermometer to suction line at service
EXAMPLE:
valve,
To calculate
additional
charge
required
for a 25-ft line set:
25 ft - 15 ft = 10 ft X 0.6 oz/ft = 6 oz of additional
Units with Cooling
Units installed
subcooling
Mode
with cooling
charge
TXV
unit
outdoor
air dry-bulb
5. Measure
indoor
air (entering
ture with a sling
mode
TXV require
charging
with the
6. RelEr
method.
1. Operate
4. Measure
to Table
entering
a minimum
of
10 minutes
before
checking
7. Reler
liquid service
gage to service
3. Measure
liquid
valve pressure
an accurate
and
port.
line
4. Refer
to unit rating
5. Refer
to Table
temperature
by
attaching
thermometer
plate lbr required
4. Find the point
intersects
wet-bulb
tempera-
psychrometer.
5. Find
air wel-bulb
outdoor
temperature
temperature.
and evaporator
At this intersection,
note
to Table 6. Find superheat
suction
pressure.
temperature
At this intersection,
located
note
in item 6
suction
line
temperature.
thermistor
type or electronic
outdoor coil.
temperature
by attaching
with thermometer.
coil)
superheat.
charge.
2. Measure
temperature
indoor
measured
subeooling
where
liquid
an
to liquid
8. If unit
has a higher
temperature,
reached.
temperature.
required
service
accurate
line near
add
suction
refrigerant
line
until
temperature
charted
than charted
temperature
is
9. If unit has a lower suction line temperature than charted
temperature, reclaim refrigerant until charted temperature is
reached.
subcooling
valve pressure.
II
Table 5--Superheat
EVAPORATOR
OUTDOOR
TEMP
(°F)
ENTERING
AiR TEMPERATURE
('F WB)
50
52
54
56
58
60
62
64
66
68
70
72
74
76
55
9
12
14
17
20
23
26
29
32
35
37
40
42
45
6O
7
10
t2
16
18
21
24
27
30
35
35
38
40
43
65
6
10
13
16
19
21
24
27
30
33
36
38
41
7O
--
7
10
13
16
19
21
24
27
30
33
36
39
78
--
--
6
9
12
15
10
21
24
26
31
34
37
--
--
--
5
8
12
15
16
21
25
26
3!
35
.....
8
11
15
19
22
26
30
33
.....
5
9
13
16
20
24
27
31
6
10
14
18
22
25
29
8
12
15
20
23
27
5
9
13
17
22
26
6
11
15
20
25
6
14
t8
23
80
85
90
......
96
........
tOO
106
.......
110
.......
115
.........
-- Where a dash a )ears, do not attempt to charge system under these conditions
NOTE: Superheat °F is at low-side sewice port.
Table 6---Required
SUCTION
TEMP
(°F)
0
2
PRESSURE
AT SERVICE
(°F)
PORT (PSlG)
67,1
70.0
73.0
76.0
79.2
82.4
85.7
35
37
39
41
43
45
47
49
51
37
39
41
43
45
47
49
51
53
45
47
47
49
51
53
55
49
51
53
55
57
51
53
55
57
59
53
55
57
59
61
4
39
41
43
6
8
41
43
45
43
45
47
10
45
47
49
49
51
12
14
47
49
51
53
55
57
59
6f
63
49
51
63
55
57
59
61
63
65
61
63
65
67
51
53
55
57
59
18
53
55
57
61
63
65
67
69
20
55
57
59
59
61
63
65
67
69
71
69
71
73
59
61
63
65
67
59
61
63
65
67
69
71
73
75
61
63
65
69
71
73
75
77
63
65
67
67
69
71
73
75
77
79
71
73
75
77
79
81
22
24
57
26
28
30
32
65
67
69
67
69
71
73
75
77
79
81
83
34
36
69
71
73
77
79
81
83
85
71
73
75
75
77
79
81
83
85
87
38
73
75
77
79
81
83
85
87
89
4O
75
77
79
81
83
86
87
89
91
HEATING
CHECK
To check
system
CHART
PROCEDURE
operation
Heating
Check
a correct
Chart
relationship
during
heating
cycle,
refer
on outd(x3r unit. This chart indicates
exists
between
system
not be correct.
Do not use chart
When
charging
must be weighed
of 3/8-in.
liquid
is
to
operating
to the
whether
pressure
refrigerant
adjust
necessary
in accordance
during
additional
charge
required
25 ft - 15 ft = 10 ft X 0.6 oz/ft
1998 CARRIER
Manufacturer
reserves
PC 101
I. Securely fasten all panels and covers.
plate + 0.6
I_,r a 25-ft line set:
= 6 oz of additional
the dght to discontinue,
No. 563 718
3. Leave User's Manual with owner. Explain system operation
and periodic maintenance requirements outlined in manual.
4. Fill out Dealer Installation Checklist and place in customer
file.
CARE AND MAINTENANCE
season,
15 ft respectively.
For continuing high performance and to minimize possible equipment failure, periodic maintenance must be pertbrmed on this
equipment.
Frequency of maintenance may vary depending upon geo_m'aphic
areas, such as coastal applications.
charge
Corp. - 7310 W. Morris St. • Indianapolis,
Catalog
Checks
Before leaving job, be sure to do the following:
and
EXAMPLE:
To calculate
IMPORTANT:
charge.
heating
with unit rating
line ab_we or below
---)' Step 14_Final
2. Tighten service valve stem caps to 1/12-turn past finger tight.
air temperature
entering indoor and outdoor units. If pressure and
temperature do not match on chart, system refrigerant charge may
Copyright
Tube Temperature
64.2
10. If outdoor air temperature or pressure at suction valve
changes, charge to new suction line temperature indicated on
chart.
charge
slugging may OCCur. Charge must be weighedin.
61.5
16
NOTE:
or refrigerant
Suction-Line
SUPERHEAT
oz/ft
Charging
IN 46231
38ykc2si
or change at any time, specifications
Printed in U.S.A
or designs
Form 38YKC_2SI
without notice and without Incurring
Pg 12
11-96
obligatlorls.
Replaces: 38YKC-1SI























