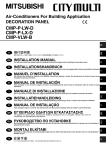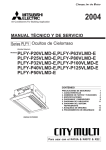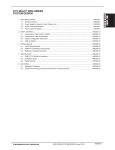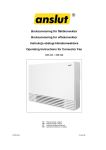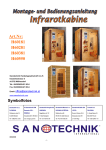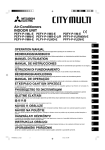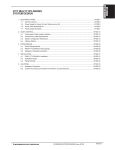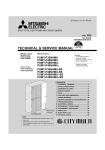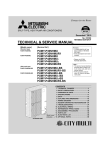Download Mitsubishi Electric PLFY-P15NLMU-E Installation manual
Transcript
Air-Conditioners For Building Application DECORATION PANEL Voor een veilig en correct gebruik dient u voordat u het sierpaneel installeert deze handleiding nauwkeurig door te nemen. MANUAL DE INSTALAÇÃO Para uma utilização correcta e segura, leia atentamente este Manual de instalação, antes de instalar o painel decorativo. ΕΓΧΕΙΡΙΔΙΟ ΟΔΗΓιΩΝ ΕΓΚΑΤΑΣΤΑΣΗΣ Για ασφαλή και σωστή χρήση, παρακαλούμε διαβάστε προσεχτικά αυτό το εγχειρίδιο οδηγιών πριν από την τοποθέτηση του διακοσμητικού πλαισίου. РУКОВОДСТВО ПО УСТАНОВКЕ Для обеспечения безопасности и правильной эксплуатации перед установкой декоративной панели прочитайте данное руководство по установке. MONTAJ ELKiTABI Emniyetli ve doğru kullanım için dekoratif paneli monte etmeden önce lütfen bu montaj elkitabını baştan sona okuyun. INSTALAČNÍ PŘÍRUČKA Před namontováním ozdobného panelu si důkladně prostudujte tuto instalační příručku, abyste zařízení používali bezpečným a správným způsobem. INŠTALAČNÁ PRÍRUČKA V záujme bezpečného a správneho používania si dôkladne prečítajte túto inštalačnú príručku skôr, ako začnete inštalovať dekoračný panel. TELEPÍTÉSI KÉZIKÖNYV A biztonságos és helyes használat érdekében, kérjük, olvassa el figyelmesen ezt a telepítési kézikönyvet a dekorpanel telepítése előtt. INSTRUKCJA INSTALACJI Przed przystąpieniem do instalacji należy zapoznać się z instrukcją instalacji, w której opisano zasady bezpiecznego i prawidłowego użytkowania panelu ozdobnego. NAVODILA ZA MONTAŽO Pred montažo okrasne plošče temeljito preberite ta navodila za montažo, da boste zagotovili varno in pravilno uporabo. INSTALLATIONSHANDBOK För att få en säker och korrekt användning bör man läsa igenom denna installationshandbok noga innan dekorpanelen installeras. PRIRUČNIK ZA UGRADNJU D F E I РЪКОВОДСТВО ЗА ИНСТАЛИРАНЕ BG MANUAL DE INSTALARE RO Radi sigurne i pravilne uporabe, prije ugradnje dekorativne ploče, molimo temeljito pročitajte ovaj priručnik. NL INSTALLATIEHANDLEIDING P Per un uso corretto e sicuro, leggere il presente manuale di installazione prima di installare il pannello decorativo. GR MANUALE DI INSTALLAZIONE RU Para conseguir un uso correcto y seguro, por favor, lea con atención este manual de instalación antes de montar el panel decorativo. TR MANUAL DE INSTALACIÓN CZ Afin d’éviter tout accident et d’assurer une utilisation correcte de l’appareil, veuillez lire attentivement le présent manuel avant d’installer le panneau de finition. SV MANUEL D’INSTALLATION HG Um zu gewährleisten, dass das Gerät korrekt und sicher betrieben wird, lesen Sie bitte dieses Installationshandbuch gründlich vor der Anbringung der Zierplatte durch. PO INSTALLATIONSHANDBUCH SL For safe and correct use, please read this installation manual thoroughly before installing the decoration panel. HR SW INSTALLATION MANUAL GB CMP-VLW-C За безопасна и правилна употреба, моля, прочетете докрай настоящето ръководство преди да монтирате декоративния панел. Pentru o utilizare sigură şi corectă, vă rugăm să citiţi acest manual în întregime înainte de a instala panoul decorativ. A Name D Panel Mounting Bolt B Qty 2(long) E Tie Anchor 2(short) 2 F Truss Bolt (Only in the case of model 100, 125) 2 G Washer (Only in the case of model 100, 125) 2 C Shape GB <Accessories Positions> The decorative panel described in this manual has the enclosed parts attached to the location indicated in Figure 1. *The accessories are stuck to the packing cardboard. L Accessories I Top of the cardboard J Panel K Bottom of the cardboard H Panel gauge Diagram 1 A CMP-VLW-C 57 mm - 67 mm D Check to see that the main unit is level using a spirit level. # A Spirit level Model B Ceiling opening dimension in the short side direction E Ceiling opening dimension in the long side direction F Panel gauge G Install panel gauge in the direction suitable for the short side direction and the long side direction as shown in the diagram. I Set the ceiling opening ends to this range.(Recommended OO 10mm) I Set the ceiling opening ends to this range.(Recommended OO 10mm) F Panel gauge Diagram 2 2 C Main unit OO H Ceiling opening ends OO C Main unit 3 How to move the service panel 1 B Main unit A First stage bolt A Service panel D Main unit A Ceiling B Ceiling 2 C Second stage bolt C Panel Mounting Bolt (long) E Panel Mounting Bolt (long) Panel Mounting Bolt (long) Diagram 4 In the case of model 40, 63, 100 Diagram 5 Diagram 6 In the case of model 40, 63, 100 A Side frame GB Diagram 3 D Panel Enlarged diagram of section A # B Lead wire (from panel) for vane motor B Control box cover A Drain pan In the case of model 125 In the case of model 125 C Maintenance cover D Main unit control box E Cable ties ٨ B Control box cover ٨ Diagram 7 ٨ ٨ ٨ ٨ F Panel-side connector (white) G Vane motor H Panel-side connector (green) In the case of model 40, 63, 100 Diagram 8 A Indoor substrate In the case of model 100 B Lead wire (from panel) for vane motor In the case of model 125 CN7V C Ivory Diagram 9 A Panel Mounting Bolt C Main unit B Ceiling A Washer A Washer D Decorative Panel Diagram 10 B Truss Bolt B Truss Bolt Diagram 11 3 GB D U shaped notch B Panel Mounting Bolt (long) C Panel Mounting Bolt (short) D U shaped notch C Panel Mounting Bolt (short) A Truss Bolt (Only in the case of model 100, 125) B Panel Mounting Bolt (long) Diagram 12 A Gap A Gap Diagram 13 3 2 1 4 Diagram 14 Diagram 15 A Wire hook slot (on both panels) Pattern 1 GB Only in the case of model 40, 63, 100 Pattern 2 A Fixed A Fixed A Fixed B *Vane is fixed. C Airflow can be set using remote controller. Diagram 16 A Vane motor cover B Connector A Vane motor B Catch Diagram 18 Diagram 17 Example B Vane motor A Fixed A Fixed 㧟 㧟 A Connector A Fixed C Lock release button 㧟 㧣 㧣 㧣 Diagram 19 Diagram 20 5 Safety Precautions • Read these Safety Precautions and perform installation work accordingly. • The following two symbols include important notes concerning safety, so be sure to read and follow them. Warning: This symbol denotes what could lead to serious injury or death if you misuse the CMP-P·LW-D / CMP-P·LX-D / CMP-VLW-B. Caution: This symbol denotes what could lead to a personal injury or damage to your property if you misuse the CMP-P·LW-D / CMP-P·LX-D / CMP-VLW-B. • After reading this installation manual, give it and the instruction manual to the end user. • The end user should keep this manual and the indoor unit installation manual in a place where he or she can see it at anytime. When someone moves or repairs the CMP-P·LW-D / CMP-P·LX-D / CMP-VLW-B, make sure that this manual is forwarded to the end user. Prior to Trial Operation Caution: • Do not touch switches with wet hands. - Doing so may cause an electric shock. • Do not run the system with the air filter removed. - Doing so may cause the system to fail due to internal dirt blockages. • Do not run the system with the panel and/or guard removed. - Doing so may cause burn and/or electric shock injury due to contact with or enmeshing in the machine, moving parts, high-temperature units and/or highvoltage units. • Do not turn OFF the power immediately after halting operation. - Always wait at least five or more minutes before turning OFF the power to prevent leaks and system failure. 1. Model Names and Usable Types Model Names GB Warning: • Ask your dealer or technical representative to install the unit. - Any deficiency caused by your own installation may result in an electric shock or fire. • Firmly connect the wiring using the specified cables. Carefully check that the cables do not exert any force on the terminals. - Improper wiring connections may produce heat and possibly a fire. • Be sure to select Mitsubishi-designated products when purchasing separately retailed products such as a humidifier. - Also, be sure to request the services of a specialist technician for installation work, as installation by an untrained person (user, etc.) may result in deficiencies such as leaks, electric shock or fire. • Ensure that installation work is performed correctly in adherence to this installation manual. - Any deficiency caused by installation may result in leaks, electric shock or fire. • All electrical work must be performed by a licensed technician in accordance to technical standards related to electrical facilities, extension bylaws and the instructions given in this manual. And always use a dedicated power supply. - Insufficient electrical circuit capacity and/or installation deficiencies may cause electric shock or fire. • Never alter the installation setup. Talk to your retailer if repairs are required. - Repair deficiencies may cause leaks, electric shock or fire. Prior to installation Caution: • Do not use this system for special applications such as the storage of food, flora & fauna, precision instruments and works of art. - Doing so may cause the quality of the item concerned to deteriorate. • When installing this system in a hospital or communication facility, take ample countermeasures against noise. - Inverters, household generators and high-frequency communication equipment may cause the air conditioner to malfunction or fail. Moreover, the air conditioner may effect medical equipment or communication equipment preventing patient therapy or interfering with image transmissions or causing noise. • Do not use in any special environment. - Using in any place exposed to oil, steam and sulfuric gas may deteriorate the performance significantly or give damage to the component parts. • Do not install unit above items that if leaked upon would cause problems. - Moisture drips from the indoor unit if humidity exceeds 80% or the drain outlet becomes blocked. Also, when the unit is used as a heater, the outdoor unit's drain will drip, so, if necessary, also provide a confluent drain for the outdoor unit. Prior to Installation (Various Units) and Electrical Wiring Caution: • Wire the units so that there is no tension on the electrical wiring. - Tension may cause wire breakage, heating or fire. • Be sure to comprehensively dispose of packing material. • Be sure to take ample precautions for transportation of the product. - Products weighing 20 kg or more should not be transported by one person. - Some products come packaged with polypropylene bands. Do not use such bands when transporting the product, as doing so may cause accidents. - The front side of the heat exchanger fan may cause cuts if touched with a bare hand, so wear gloves and take care when handling. - Plastic bags must be kept away from children. Also be sure to tear them before throwing away to further reduce the risk of suffocation accidents. 6 CMP-40VLW-C CMP-63VLW-C CMP-100VLW-C CMP-125VLW-C Usable Types PLFY-P06NLMU-E PLFY-P20VLMD-E PLFY-P08NLMU-E PLFY-P25VLMD-E PLFY-P12NLMU-E PLFY-P30VLMD-E PLFY-P15NLMU-E PLFY-P40VLMD-E PLFY-P50VLMD-E PLFY-P63VLMD-E PLFY-P18NLMU-E PLFY-P80VLMD-E PLFY-P100VLMD-E PLFY-P125VLMD-E 2. Checking Supplied Parts Check that the parts shown in Diagram 1 are provided for this decorative panel. (Note that truss bolts and washers are provided only for model 100 and 125.) [Diagram 1] (P.2) A Name B Qty C Shape D Panel Mounting Bolt E Tie Anchor F Truss Bolt (Only in the case of model 100, 125) G Washer (Only in the case of model 100, 125) <Accessories Positions> H Panel gauge I Top of the cardboard J Panel K Bottom of the cardboard L Accessories * The accessories are stuck to the packing cardbord. 3. Preparation Prior to Installation of Decorative Panel Check to see that the unit body has been suspended correctly prior to installation of the decorative panel. For the unit body to be correctly installed, its bottom surface must be raised above the ceiling surface at a height between 57 mm and 67 mm (see Diagram 2). Use the panel gauge at the top of the cardboard box to adjust and check the main unit's installation position from the short and long sides of the rectangular opening as shown in the following figure. [Diagram 2] (P.2) A Spirit level B Ceiling opening dimension in the short side direction C Main unit D Check to see that the main unit is level using a spirit level. E Ceiling opening dimension in the long side direction F Panel gauge G Install panel gauges in the directions suitable for the short side direction and the long side direction as shown in the diagram. H Ceiling opening ends I Set the ceiling opening ends to this range. (Recomended 10 mm) • Insufficient air flow, moisture dripping and panel warping may occur if the unitbody is incorrectly aligned with the ceiling surface. (The panel gauge is designed to show the standard installation positions.) • Check to see that the ceiling opening has the following dimensions. Model 40 dimensions: 1040 × 670 Model 63 dimensions: 1210 × 670 Model 100 dimensions: 1710 × 670 Model 125 dimensions: 1970 × 670 • Move the service panel in the order shown in Diagram 3 to remove it. (Cushioning material is sandwiched between the panel frame and the panel. Take out this cushioning and then remove the panel.) * See Diagram 14 for details concerning service panel installation. [Diagram 3] (P.3) <How to move the service panel> A Service panel Temporarily tighten the two panel mounting screws (long, supplied) diagonally from each other as shown in Diagram 4 prior to installing the decorative panel. (Screw in the long panel mounting screws until their first thread has gone through the nut on the unit as shown in Diagram 5.) Finally, check that the auto vane connector is definitely set in the direction of the piping before commencing installation. [Diagram 5] (P.3) A First stage bolt B Ceiling C Second stage bolt D Main unit E Panel Mounting Bolt (long) Once units are directionally aligned, fit the notched holes of the panel body's intake port over the long panel mounting bolts. (See Diagram 6.) First fit the two holes at the side opposite the piping followed by the two holes at the piping side. (See Diagram 12.) (Inwardly push the panel mounting bolts at the piping side to make work easier.) Note that the panel body can be temporarily secured in this state but may become dislodged if the panel is raised or strongly shaken. Use the two short mounting screws to hold the other two corners. [Diagram 6] (P.3) A Ceiling B Main unit C Panel Mounting Bolt (long) D Panel • Auto Vane Wiring In the case of Model 40, 63, 100 Remove the main unit control box. (See Diagram 7.) [Diagram 7] (P.3) A Side frame B Control box cover Next, pass the vane motor lead wire through the side frame hole and the channel on the narrow side of the drain pan. (See Diagram 8.) A Drain pan B Lead wire (from panel) for vane motor C Maintenance cover D Main unit control box E Cable ties F Panel-side connector (white) G Vane motor H Panel-side connector (green) Firmly insert the panel's vane motor lead wire connector into CN7V of the indoor substrate in the main unit control box. (See Diagram 9.) Indoor substrate Ivory B Lead wire (from panel) for vane motor In the case of Model 125 When removing the connector cover (screwed at two places) as shown in Diagram 7, the electrical box is exposed. Find the vane motor connector. Connect the two connectors (for vane motor drive and limit switch) leading from the panel to each connector supplied with the electrical box. (See Diagram 8.) * Gather the lead wire into the tie anchor provided to prevent it from becoming trapped in the service panel. * Never force the auto vane when handling, as doing so may cause system failure. • Securing the Decorative Panel Raise the decorative panel into position and tighten the second stage panel mounting bolts (long) until the panel touches the ceiling surface. (See Diagram 10.) Also, only in the case of the model 100, 125, the truss bolts and washers provided should be used to secure the panel against the central section of the main unit. (See Diagram 11.) [Diagram 10] (P.3) A Panel Mounting Bolt B Ceiling C Main unit D Decorative Panel B Truss Bolt [Diagram 11] (P.3) A Washer Gap 5. Service Panel Installation • Service Panel Installation Slot in one side of the service panel and then move it in the order shown in Diagram 14 to install. [Diagram 14] (P.4) * Be sure to slot the anti-fall wires into the holes on both sides of the panel to prevent accidents. (See Diagram 15.) [Diagram 15] (P.5) A Wire hook slot (on both panels) 6. Checking Auto Vane Movement Implement the contents in either the main unit installation manual (Trial Operation) or the instruction manual to check the movement of the auto vane. 7. Method for Dividing Air Output (Only in the case of model 40, 63, 100) • The left and right auto vanes can be individually set to divide the air output. (See Diagram 16.) [Diagram 16] (P.5) <Pattern 1> A Fixed B * Vane is fixed. C Airflow can be set using remote controller. <Pattern 2> Fixed • Vane Securing Method - Remove the vane motor cover of the vane to be secured. The catches holding the cover may break if the cover is forcefully removed. Press the catches with a minus screwdriver to aid easy removal. (See Diagram 17.) [Diagram 17] (P.5) A [Diagram 9] (P.3) C A * Recheck the suspension status of the main unit if installation of the panel is not successful. A [Diagram 8] (P.3) A [Diagram 13] (P.4) Vane motor cover B Catch - Remove the connector connected to the vane. The connector is locked, so be sure to hold down the lock release button when removing the connector. (See Diagrams 18 and 19.) [Diagram 18] (P.5) A Vane motor B Connector B Vane motor [Diagram 19] (P.5) A Connector C Lock release button - Remount the vane motor cover in reverse order to the removal. - Slowly align the vane in the desired setting direction. 8. Air Flow Distribution (7:3) Method • An air deflector (sold separately) can be used to distribute the supply air on the left and right in the proportion of 7 to 3. * Only in the case of the panel model 40,63, 100 The airflow types shown in Diagram 20 can be selected if the distributor is combined with the air output divider described in item 7. [Diagram 20] (P.5) <example> A Fixed • Panel Bolt Tightening Order 1. Alternately and evenly tighten the two truss bolts on the middle section of the panel (only in the case of model 100,125). 2. Once item 1. has been completed, tighten the long and short mounting bolts temporarily tightened in Diagrams 5 and 6 and the truss bolts. (See Diagram 12.) [Diagram 12] (P.4) A Truss Bolt (Only in the case of model 100, 125) B Panel Munting Bolt (long) C Panel Munting Bolt (short) D U shaped notch NOTE: The panel may warp if the tightening order is not adhered to or temporary tightening was not performed. * Evenly tighten the four bolts (six bolts the panel for model 100,125) so that there are no gaps between the unit body and decorative panel and between the decorative panel and ceiling surface. * If there are gaps between the unit body and decorative panel, air flow will be insufficient, which may cause condensation and moisture dripping. Also, if there are gaps between the decorative panel and ceiling surface, panel condensation and ceiling smudging may occur. (See Diagram 13.) 7 GB 4. Decorative Panel Installation This product is designed and intended for use in the residential, commercial and light-industrial environment. The product at hand is based on the following EU regulations: • Low Voltage Directive 2006/95/EC • Electromagnetic Compatibility Directive 2004/108/EC Please be sure to put the contact address/telephone number on this manual before handing it to the customer. HEAD OFFICE: TOKYO BLDG. , 2-7-3, MARUNOUCHI, CHIYODA-KU, TOKYO 100-8310, JAPAN Authorized representative in EU: MITSUBISHI ELECTRIC EUROPE B.V. HARMAN HOUSE, 1 GEORGE STREET, UXBRIDGE, MIDDLESEX UB8 1QQ, U.K. WT05553X01








