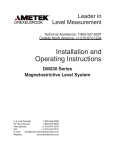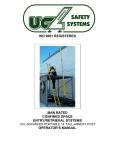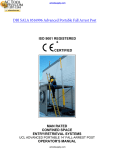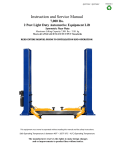Download Marley Engineered Products 8090 Specifications
Transcript
Recessed Mount Ceiling Mounted Fan Forced Heater SERIES 500 Surface Mount Installation & Maintenance Instructions Dear Owner, Congratulations! Thank you for purchasing this new heater manufactured by a division of Marley Engineered Products. You have made a wise investment selecting the highest quality product in the heating industry. Please carefully read the installation and maintenance directions shown in this manual. You should enjoy years of efficient heating comfort with this product from Marley Engineered Products... the industry’s leader in design, manufacturing, quality and service. ... The Employees of Marley Engineered Products ! WARNING Read Carefully - These instructions are written to help you prevent difficulties that might arise during installation of heaters. Studying the instructions first may save you considerable time and money later. Observe the following procedures and cut your installation time to a minimum. 6. 7. 1. To prevent electrical shock, disconnect all power coming to heater at main service panel before wiring or servicing. 2. All wiring must be in accordance with the National and Local Electrical Codes and the heater must be grounded as a precaution against possible electric shock. 3. Verify the power supply voltage coming to heater matches the ratings printed on the heater nameplate before energizing. 4. Do not install the heater closer than 12” (305mm) to any wall for models 548, 542, 547 and 24” (610mm) to any wall for models 558, 552 and 557. 5. Do not insert or allow foreign objects to enter any ventila- 8. 9. 10. tion or exhaust opening as this may cause an electric shock, fire, or damage to the heater. To prevent a possible fire, do not block air intakes or exhaust in any manner. Keep combustible materials, such as crates, drapes, etc., away from heater. A heater has hot and arcing (sparking) parts inside. Do not use it in areas where gasoline, paint, or flammable liquids are stored. This heater is not approved for use in corrosive atmospheres such as marine, green house, or chemical storage areas. The heater enclosure must be securely mounted to ceiling or framing capable of supporting the heater (45 lbs / 20.4 kg). Failure to do so could allow heater to fall. Do not operate heater without outlet grilles installed. When installing grilles with louver guides, make sure guides drop into position so they cannot slide out during use. SAVE THESE INSTRUCTIONS 1 IMPORTANT UNPACKING INSTRUCTIONS ! WARNING ! FAILURE TO INSTALL THE FOUR MOUNTING NUTS COULD RESULT IN THE HEATER FALLING. (SEE FIG. 2) WARNING ! FAILURE TO INSTALL THE FOUR SCREWS, COULD ALLOW THE SURFACE WRAPPER TO FALL. (SEE FIG. 2) This heater is shipped in two cartons. 1. One carton contains the Heater Section, consisting of the fan, heating elements and controls (Models 542, 547, 548, 557 & 558). 2. The other carton contains the Mounting Enclosure. There are two types of enclosures: a) Recessed Mounting Enclosure, Type REA and b) Surface Mounting Enclosure, Type SEA. Either enclosure is acceptable with any of the Model 500 Series heater sections. Both a Heater Section and a Mounting Enclosure are required to complete the installation of this heater. INSTALLATION OF SURFACE MOUNTED HEATER Field Conversion for Lower Wattage Rating (Figure 12) To convert the heater to a lower wattage rating, completely remove one(1) red jumper wire from one heating element for 25% wattage reduction. Completely remove two (2) red jumper wires for a 50% wattage reduction. Discard the jumper(s). Be sure the remaining wires are securely connected. Conversion for 3Ø Installation Heater is factory wired for connection to 1Ø only. To convert to 3Ø, remove and discard blue jumper wire between L1 & L3. (See Fig. 12, page 5). 1. Determine the desired location of the heater. See warning No. 4 for min. mounting clearances. 2. Remove the Surface Mounting Plate (Figure 1) from the carton containing the Surface Mounting Enclosure, Type SEA. 3. Remove one of the knockouts and install a cable or conduit connector. 4. Install the optional disconnect switch (if required) as shown in Figure 1. 7/8”(22,2mm) & 1-1/8”(28.6mm) Nested Knockout NOTE: Field wiring must be #10 AWG. min. rated 90°C,min. Wiring Compartment Volume: 252in3 (4130cm3) 1/2”(12.7mm) Surface Knockout Mounting Plate ADJUSTABLE DISCHARGE GRILLES CUSTOM AIR FLOW PATTERNS 1. The discharge air pattern is determined by the arrangement of the discharge grilles. 2. Care must be taken when selecting location of heater. NOTE: The discharge grill area is rectangular; the discharge grilles can only be installed parallel to the intake louvers. Discharge Air Grille Arrangement Screw (2) 7/8”(22,2mm) 1/2”(12.7mm) Knockout Knockout Cable or conduit connector Surface Mounting Plate Figure 1 Custom Air Flow Pattern NARROW AIR PATTERN for high ceiling applications (11’(3352mm) to 14’(4267mm)), concentrates the heated air to ensure full penetration to the floor level. Heater Discharge Grilles 8’ (2438mm) Optional Disconnect Switch Air Pattern on Floor 5. Run the power supply cable through the connector, leaving about 8” (203mm) of wire inside the surface mounting plate. (Power supply cable must be # 10 AWG min. rated 90°C min.) 6. Position the surface mounting plate against the ceiling and secure with bolts or screws (Figure 2). See Warning No. 9. Connect the ground wire to the green ground screw on the surface mounting plate. 7. Remove the heater section from its carton. 8. Install optional controls (if required) into the heater section in accordance with the Instruction Sheet packaged with the control. WIDE AIR PATTERN for standard ceiling applications (8’(2438mm) to 10’(3048mm)), disperses the air to give a gentle, less pronounced pattern while circulating all the air from floor to ceiling. Grounding Screw Surface Mounting Plate Stud (4) Power Supply Cable Air Pattern on Floor 8’(2438mm) Screws or Bolts (Not Supplied) 12”(305mm) Min.4kw 24”(609mm) Min. 5kw 12”(305mm) Min.4kw 24”(609mm) Min. 5kw Thumb Pin Hole (2) 24’(7315mm) Heater Section Nut (4) ASYMMETRICAL AIR PATTERN directs heated air in a specific direction, allowing the heater to be located where space allows with the heated air delivered to where it is required. Surface Wrapper 10’(3048mm) Air Pattern on Floor Thumb Pin Hole (2) Screw (4) 17’(5181mm) Figure 2 2 Insure that “Thumb Pin” is pulled out before positioning the surface wrapper on the heater section. Depress “Thumb Pin” after surface wrapper is sealed firmly against the heater section. 9. To wire the heater, and/or to convert from single to three-phase voltage, refer to “Electrical Wiring” (Figure 12, page 5). 10. Position the heater section over the studs on the surface mounting plate (Figure 2). NOTE: The end of the heater section with the terminal block must be positioned at the end of the surface mounting plate where the supply wiring enters. Insure that “Thumb Pin” is pulled out before positioning the face plate on the heater section. Depress “Thumb Pin” after face plate is sealed firmly against the heater section. Screw (4) Recess Face Plate Thumb Pin (2) Heater Section Nut (4) 11. Push the heater section onto the studs and securely tighten four nuts (supplied) on the studs to secure the heater section to the surface mounting plate (Figure 2). 12. Remove the Surface Wrapper from the carton containing the Surface Mounting Enclosure, Type SEA. NOTE: Insure that the “thumb pin” in each end of the discharge grille opening is pulled outward to allow the body of the thumb pins to fit into the holes in the heater section. (Figure 2). Recess Mounting Box Thumb Pin Hole (2) Grounding Screw Stud(4) 7/8” & 1-1/8” (22.2mm & 28.5mm) Knockout 1/2” (12.7mm) Knockout Screw (3) Screw (2) 1/2”(12.7mm) Knockout 13. Position the surface wrapper over heater section/surface mounting plate, making sure that the thumb pins are in the holes in the heater section. 14. With the surface wrapper seated firmly against the heater section, depress the “thumb pins”. This will cause the thumb pins to expand and will temporarily hold the surface wrapper in place. NOTE: The thumb pins are an aid to help position and hold the surface wrapper during installation. Additional support (step 15) is required. SEE WARNING PAGE 2. 7/8” & 1-1/8” (22.2mm & 28.5mm) Nested Knockout Figure 3 Side Panel Cable or conduit connector Optional Disconnect Switch 9. Push the heater section on to the studs and securely tighten four nuts (supplied) on the studs to secure the heater section to the recess mounting box (Figure 3). See Warning page 2. 10. Remove the Recess Face Plate (Figure 3) from the carton containing the Recess Mounting Enclosure, Type REA. NOTE: Insure that the “thumb pin” in each end of the discharge grille opening is pulled outward to allow the body of the thumb pins to fit into the holes in the heater section. (Figure 3.) See warning page 2. 15. Install and securely tighten four screws (supplied) to secure the surface wrapper to the heater section (Figure 2). 16. Install discharge air grilles. (Refer to “Installation of Discharge Air Grilles”, page 5.) INSTALLATION OF RECESS MOUNTED HEATER IN T-BAR CEILING 11. Position the recess face plate over the heater section/recess mounting box, making sure that the thumb pins are in the holes in the heater section. 12. With the recess face plate seated firmly against the heater section, depress the “thumb pins”. This will cause the thumb pins to expand and will temporarily hold the recess face plate in place. NOTE: The thumb pins are an aid to help position and hold the recess face plate during installation. Additional support (Step 13) is required. SEE WARNING PAGE 2. The recess mounted heater will mount in any standard 2’ x 2’ (609mm x 609mm) T-Bar (drop) ceiling. SEE WARNING NO. 4 FOR MIN. MOUNTING CLEARANCES & WARNING NO. 9. 1. Remove the recess mounting box (Figure 3) from the carton containing the Recess Mounting Enclosure, Type REA. 2. Remove three screws and the side of the recess mounting box to allow for easier wiring (Figure 3). 3. Remove one of the knockouts and install a cable or conduit connector (Figure 3). 4. Install the optional disconnect switch (if required as shown in Figure 3). 5. Remove the heater section from its carton. 6. Install optional controls (if required) into the heater section in accordance with the Instruction Sheet packaged with the control. 13. Install and securely tighten four screws (supplied) to secure the recess face plate to the heater section (Figure 3). 14. Determine the desired location of the heater. 15. Position the heater in the T-bar grid (Figure 4) and secure as required. SEE WARNING NO. 9. 16. Run the power supply cable through the connector, leaving about 8” (203mm) of wire inside the recess mounting box. (Power supply cable must be #10 AWG min. rated 90°Cmin.) 17. Connect the ground wire to the green ground screw on the recess mounting box. 18. After wiring is complete, replace and secure the side of the recess mounting box previously removed in Step 2. 19. Install discharge air grilles. (Refer to “Installation of Discharge Air Grilles”, page 5.) 7. To wire the heater, and/or to convert from single to three-phase voltage, refer to “Electrical Wiring” (Figure 12, page 5). 8. Position the heater section over the studs in the recess mounting box (Figure 3). NOTE: The end of the heater section with the terminal block must be positioned at the end of the recess mounting box where the supply wiring enters. 3 8. Secure the recess mounting box to the building structure using a minimum of four fasteners (not supplied). 9. Remove the heater section from its carton. TBar Grid Heater Power Supply Cable 12”(305mm) Min.4kw 24”(609mm) Min. 5kw 12”(305mm) Min.4kw 24”(609mm) Min. 5kw Figure 4 3/8” (9.5mm) Wall Wall INSTALLATION OF RECESS MOUNTED HEATER IN PLASTER CEILING Recess Mounting Box 1. Determine the desired location of the heater. SEE WARNING NO. 4 FOR MIN. MOUNTING CLEARANCES AND WARNING NO. 9. 2. Cut a 22-1/4” x 22-1/4” (565mm x 565mm) mounting hole in the ceiling for the recess mounting box (Figure 5). 3. Remove the Recess Mounting Box (Figure 6) from the carton containing the Recess Mounting Enclosure, Type REA. 4. Remove one of the knockouts and install a cable or conduit connector (Figure 6). 5. Install the optional disconnect switch (if required) as shown in Figure 6. 6. Run the power supply cable through the connector, leaving about 8” (203mm) of wire inside the recess mounting box. (Power supply cable must be #10 AWG min. rated 90°C min.) Wall Wall Figure 7 10. Install optional controls (if required) into the heater section in accordance with the Instruction Sheet packaged with the control. 11. To wire the heater, and/or to convert from single to three-phase voltage, refer to “Electrical Wiring” (Figure 12, page 5). 12. Position the heater section over the studs in the recess mounting box (Figure 8). NOTE: The end of the heater section with the terminal block must be positioned at the end of the recess mounting box where the supply wiring enters. Power Supply Cable Grounding Screw 22-1/4” (565mm) Stud (4) 22-1/4” (565mm) Nut (4) Heater Section 12”(305mm) Min.4kw 24”(609mm) Min. 5kw Wall 12”(305mm) Min.4kw 24”(609mm) Min. 5kw Wall Figure 5 Thumb Pin Hole Recess Face Plate 8”(2438mm) to Floor Min. 14”(4267mm) to Floor Max.. 1/2” (12.2mm) Knockout Screw (4) 7/8” & 1-1/8” (22.2 & 28.5mm) Nested Knockout Recess Mounting Optical Screw (2) Disconnect Box Switch 7/8” & 1-1/8” (22.2 & 28.5mm) Nested Knockout Figure 8 13. Push the heater section onto the studs and securely tighten four nuts (supplied) on the studs to secure the heater section to the recess mounting box (Figure 8). 14. Connect the ground wire to the green ground screw on the recess mounting box. 15. Remove the recess face plate (Figure 8) from the carton containing the Recess Mounting Enclosure, Type REA. 16. Position the recess face plate over the heater section/recess mounting box, making sure that the thumb pins are in the holes in the heater section. NOTE: The thumb pins are an aid to help position and hold the recess face plate during installation. Additional support (Step 18) is required. SEE WARNING PAGE 2. 1/2” (12.2mm) Knockout Cable or Conduit Connector Recess Mounting Box Figure 6 7. Place the recess mounting box in the ceiling opening and align the marks on the sides of the mounting box with the bottom of the finished ceiling (Figure 7). This will position the edge of the mounting box 3/8” (9,5mm) below the ceiling and will allow the recess face plate to lay flat against the ceiling. Insure that “Thumb Pin” is pulled out before positioning the face plate on the heater section. Depress “Thumb Pin” after face plate is sealed firmly against the heater section. 4 17. With the recess face plate seated firmly against the heater section, depress the “thumb pins”. This will cause the thumb pins to expand and will temporarily hold the recess face plate in place. 18. Install and securely tighten four screws (supplied) to secure the recess face plate to the heater section (Figure 8). 19. Install discharge air grilles. (Refer to “Installation of Discharge Air Grilles”, page 5.) ! WARNING TO PREVENT THE DISCHARGE GRILLES GUIDES FROM FALLING, THE GUIDES MUST BE FIT (LOCKED) IN POSITION AS SHOWN IN FIGURE 11. 1. Set the thermostat (internal or remote) to highest setting. This will energize the heating elements and the fan causing air to flow from the center of the heater. 2. After the operational check, set the thermostat to obtain the desired comfort level. INSTALLATION OF DISCHARGE GRILLES NOTE: Heater contains a fan delay on shut down. -- The fan energizes immediately when the thermostat turns on the elements. -- Fan will operate for a short time after the heating elements are turned off (approx. 1min.) * TO WIRE 3Ø: (REFER TO STANDARD WIRING 1. Remove the two discharge grilles and two louver guides from the enclosure carton. 2. Refer to “Adjustable Discharge Grilles Custom Air Flow Patterns” section of this instruction sheet to determine desired air flow direction. 3. Place the two discharge grilles onto a flat surface in the desired configuration with tabs on each end of grilles upward. 4. Fit the two louver guides over the two discharge grilles as shown in Figure 9. 5. While holding the assembly together with both hands, fit one side of assembly into the opening of the enclosure, and slide this side inward while fitting the opposite side into the enclosure. (See Figure 10.) Slide the assembly into position so that the bottom portion of each guide locks into the opening. ELECTRICAL WIRING Standard Wiring Diagram (Factory Wired) Discharge Grille (2) Wiring Conversion For 3Ø Installation Louver Guides * See Note Below Figure 9 Tabs on Discharge Grilles Must Face Upward Wiring Conversion To lower Wattage (1Ø) OPERATION 1 Slide grille assembly into opening far enough to clear louver ends. Figure 12 DIAGRAM) 2 Push grille assembly up into opening. COMPLETELY REMOVE BLUE JUMPER WIRE BETWEEN L1 AND L3 ON THE POWER BLOCK. 3 Slide grille assembly into position in opening. MAINTENANCE Figure 10 1. Once each year the heater should be cleaned to remove dust and foreign material which has collected during the heating season. 2. Turn off all electrical power at the circuit breaker of fuse box to disconnect the electrical power to heater. 3. Remove dust and other foreign material with a vacuum cleaner nozzle or dust cloth. 4. Turn on the main line switch to restore power to the heater. Louver Guide 1 Bottom of each louver guide Must lock in position in opening. Figure 11 Louver Guide 5 IMPORTANT INFORMATION SPECIFICATIONS Cat. No. -548 -542 -547 -558 -552 -557 Heater Section Only Heater Section Only Amps3 CFM °F (°C)4 Kw1 BTU/Hr. (600) Volts Phase2 4/3/2 13.7/10.2/6.8 208 240 277 1-3 1-3 1 19.2/14.4/9.6 283 16.7/12.5/8.3 (133,5 14.5/10.8/7.2 dm3/s) 51 (28,3) 5/3.8/2.5 17.2/13.0/8.5 208 240 277 1-3 1-3 1 20.8/15.8/10.4 283 20.8/15.8/10.4 (133,5 18.1/13.7/9.0 dm3/s) 45 (25) -SEA Surface mounting enclosure - to be used with above heater sections. Dim: 20” (508mm) L x 16-1/2” (419mm) W x 5-3/4” (146mm) D. -REA Recess mounting enclosure - to be used with above heater sections. Dim: 23-3/4” (603mm) L x 23-3/4” (603mm) W x 7” (177mm) D. Field Installed Kits Acc. -T Thermostat SPST - Range 40 to 95°F (4 to 35°C).5 -24 Relay (Time Delay 45 - 60 sec. to close when energized) requires 24 volt supply from remote source. -R12 Relay (Time Delay 45 - 60 sec. to close when energized) requires 120 volt supply from remote source. -DS Power Disconnect Switch (3-Pole) 30 amps, 600 volts, 1Ø, 60 Hz. -TK Trim Ring for mounting on permanent ceiling (can not be factory installed). -TR4 CEILING HEATER FAN DECK 208/240 V Primary Transformer/24 V sec. and 24 V holding coil control relay. -TR7 277 V Primary Transformer/ 24 V sec. and 24 V holding coil control relay. BÀTI DU VENTILATEUR, APPAREIL DE PLAFOND VOLTS WATTS AMPS 277VAC 5000 18.1 FOR SUPPLY CONNECTIONS USE NO. 10AWG OR LARGER WIRES SUIT ABLE FOR 90°CMIN. NAMEPLATE MODEL NO. Factory wired for highest wattage, field convertible to lower wattages. Factory wired 1Ø, field convertible to 3Ø. On dual phase units, maximum amp draw is listed. 4 Temperature difference at highest rated wattage. 1 557 DATE CODE: 1195 774G LISTED AIR HEATER UTILISER UN CÁBLE D´ALIMENTATION D´AU MOINS NO. 10AWG CONVENANT À UNE TEMPERATURE D´AU MOINS 90°C. 2 3 MARLEY ENGINEERED PRODUCTS BENNETTSVILLE, SC 29512 4104-2062-005 LIMITED WARRANTY All products manufactured by Marley Engineered Products are warranted against defects in workmanship and materials for one year from date of installation, except heating elements which are warranted against defects in workmanship and materials for five years from date of installation. This warranty does not apply to damage from accident, misuse, or alteration; nor where the connected voltage is more than 5% above the nameplate voltage; nor to equipment improperly installed or wired or maintained in violation of the product’s installation instructions. All claims for warranty work must be accompanied by proof of the date of installation. The customer shall be responsible for all costs incurred in the removal or reinstallation of products, including labor costs, and shipping costs incurred to return products to Marley Engineered Products Service Center. Within the limitations of this warranty, inoperative units should be returned to the nearest Marley authorized service center or the Marley Engineered Products Center, and we will repair or replace, at our option, at no charge to you with return freight paid by Marley. It is agreed that such repair or replacement is the exclusive remedy available from Marley Engineered Products. THE ABOVE WARRANTIES ARE IN LIEU OF ALL OTHER WARRANTIES EXPRESSED OR IMPLIED. AND ALL IMPLIED WARRANTIES OF MERCHANTABILITY AND FITNESS FOR A PARTICULAR PURPOSE WHICH EXCEED THE AFORESAID EXPRESSED WARRANTIES ARE HEREBY DISCLAIMED AND EXCLUDED FROM THIS AGREEMENT. MARLEY ENGINEERED PRODUCTS SHALL NOT BE LIABLE FOR CONSEQUENTIAL DAMAGES ARISING WITH RESPECT TO THE PRODUCT, WHETHER BASED UPON NEGLIGENCE, TORT, STRICT LIABILITY, OR CONTRACT. Some states not do allow the exclusion or limitation of incidental or consequential damages, so the above exclusion or limitation may not apply to you. This warranty gives you specific legal rights, and you may also have other rights which vary from state to state. For the address of your nearest authorized service center, contact Marley Engineered Products in Bennettsville, SC, at 1-800-642-4328. Merchandise returned to the factory must be accompanied by a return authorization and service identification tag, both available from Marley Engineered Products. When requesting return authorization, include all catalog numbers shown on the products. HOW TO ORDER REPAIR PARTS In order to obtain any needed repair or replacement parts, warranty service or technical information, please contact Marley Engineered Products Service Center tollfree by calling 1-800-642-HEAT. When ordering repair parts, always give the information listed as follows: 1. The Part Number 2. The Model Number 3. The Part Description 4. Date of Manufacture ECR 35011 Part No. 5200-2069-009 04/02 6 SPX Corporation 470 Beauty Spot Rd. East Bennettsville, SC 29512 USA
















