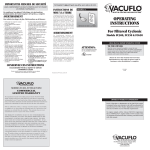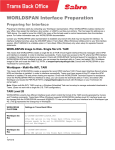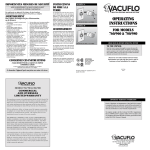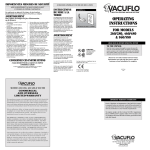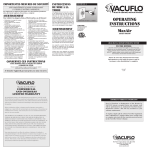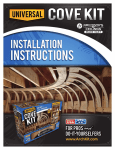Download Vacuflo TRUE CYCLONIC 466Q Installation manual
Transcript
NEW CONSTRUCTION planning & installing Planning and Installing VACUFLO ® Built-in Central Vacuum Systems in New Construction 2 Table of Contents Planning a VACUFLO System Layout Inlet Valve Location.....................................................................................................3 How to Measure Hose Reach ...................................................................................3 Power Unit and Exhaust Location .........................................................................3-4 Selecting a Power Unit ..............................................................................................4 PVC Tube Location .....................................................................................................4 Longest Tubing Runs ................................................................................................4 Installation of a VACUFLO System Installing Inlet Valves ..............................................................................................5-8 Wall Installation of Inlet Valves (Before Drywall) – 4 Steps .................................5-6 Wall Installation of Inlet Valves (After Drywall) – 3 Steps .......................................7 Utility Valve Installation ...........................................................................................8 Floor Installation of Inlet Valves ...............................................................................8 Automatic Dustpan Option ......................................................................................8 Installing the Tubing System...................................................................................8-9 Important Installation Rules .....................................................................................9 Cutting and Cementing PVC Tubing and Fittings ...................................................9 Installing the Power Unit.....................................................................................10-11 Mounting the Power Unit .......................................................................................10 Electrical Requirements and Grounding Instructions ............................................10 Installing the Exhaust Line ..................................................................................... 11 Wiring the Power Unit ............................................................................................ 11 Planning and Installation Worksheet ...........................................................12 Tools of the Trade Before starting any installation project, it is important to have the following recommended tools: • • • • • ½” (13mm) right angle drill, or a ½” (13mm) drill with ½” (13mm) by 90 drill chuck attachment 2 9/16” (65.1mm) diameter hole cutter such as a Milwaukee Self Feed Bit - 48-25-2561 ¼” (6.4mm) diameter masonry drill bit Wire connectors - correct size for #18-2 (1.00mm) wire 2” PVC tubing cutter • • • • • • • • • • Hacksaw, with 18 teeth per inch blade Phillips head screwdriver Flathead screwdriver Hammer Tape measure Side cutters Flashlight Adhesive Wire coat hanger Clean cloth and rags • • • • • • • • • Utility knife or coarse sandpaper Tape or clips to secure wire to tubing PVC solvent 6’ or 8’ Ladder Drywall Saw Stud Finder Cordless Drill 100’ Extension Cord Reciprocating Saw Planning a VACUFLO System Layout 3 Proper planning and installation of the VACUFLO System is the key to maximum performance of the completed VACUFLO System. It is important to thoroughly review and be familiar with this manual, which details the planning and installation of VACUFLO True Cyclonic® and Filtered Cyclonic™ Systems. Planning a VACUFLO System Layout The planning process for the VACUFLO System can be categorized into three steps. 1. Inlet Valve Location – Be familiar with the house layout or blueprint to determine inlet valve locations. 2. Power Unit and Exhaust Location – Determine the best location for the power unit and exhaust. 3. PVC Tube Location – Plan a detailed path for the 2” PVC tube runs. Inlet Valve Location Correct inlet valve placement allows the 30-foot hose to reach every corner of the house (including closets, ceilings, walls and drapes), while going around all furniture. Inlet valves are typically located on inside walls, hallways, near doors and archways, and the bottoms of stairs – avoid areas behind doors or furniture. Valves can also be installed in the floor, if wall space is limited. Garage inlet valves should be placed close to the large garage door so vehicles, campers or boats do not need to be pulled into the garage to clean them. Automatic dustpans can also be considered for kitchens and mud rooms. How to Measure Hose Reach Planning inlet valve locations can be done by measuring with a 25-foot piece of string, tape measure, or the actual hose itself, to determine reach of the hose – work from the far corners of the room towards the center. The objective is to provide maximum cleaning coverage with POWER UNIT BEDRM BEDRM a minimum number of inlet valves. Typically the appropriate number of inlet valves needed can be calculated by dividing a home’s total square footage by 600 (if a 30-foot hose is being used). Power Unit and Exhaust Location If the power unit location is specified in original layout plans, review and determine whether it is actually the best location. The Power Unit should be located: • in a remote area (i.e. basement, garage, utility room) – never in an attic. Closet installations can be considered if there is adequate ventilation such as louvered doors. • on a dedicated circuit. • away from heat-producing appliances (i.e. water heaters, dryers, furnaces). • on an exterior wall (preferably) to run the exhaust line outdoors, with a maximum length of 30 feet. BEDRM LIVING ROOM HALL GARAGE KITCHEN This floor plan shows the optimum location of three inlet valves and the 30-foot cleaning radius of each. When planning the exhaust line for the VACUFLO True Cyclonic System, it is important to avoid patios, windows and entryways. Exhaust lines should be kept as short as possible and should not exceed 30 feet. Do not vent into any concealed space of a building or structure, such as a wall, ceiling or attic. (See the illustrations on Page 5 for typical power unit and exhaust locations for a home.) 4 Planning a VACUFLO System Layout Selecting a Power Unit Selecting the proper power unit is critical to the overall performance of a system. The System Capabilities Chart (at right) identifies the recommended power unit based on the size of a home, longest run of tubing, and the number of inlet valves. These figures are estimates, and need to be used with the actual tube layout and valve placement. System Capabilities Use these figures as a guideline when planning a VACUFLO system. Home Size in Sq. Ft. Recommended # Model Model Model Model Model Model Model Model Model of Inlets FC300 260 FC550 466Q FC650 566Q 760 FC1550 960 1,500 2 X X 2,000 3 X X 2,500 4 X X PVC Tube Location 3,000 5 Planning the most efficient tube path (from power unit to inlet valves) will insure maximum airflow at the inlet valves. The main trunk line should run from the farthest inlet valve to the power unit, with branch lines running to each individual inlet valve. Tubing can be installed in partitions, crawl spaces, under or between floor joists, on the face of walls or columns in the basement, or in attics. If tubing is placed in attics, insulation should be laid over the tubing to reduce the possibility of condensation (moisture) forming inside the tubing. For optimal airflow, both the trunk and branch lines should be as straight as possible using a minimal amount of elbows (see illustration below). 3,500 Thorough tube path planning will save time and effort. Check the proposed tubing path plans for possible obstructions (i.e. heating ducts, plumbing) or problem areas, and adjust inlet valve locations if necessary. Longest Tubing Runs The length of tubing running from the exhaust location (including the length of tubing used for the exhaust) to the furthest inlet valve from the power unit, should be no longer than that recommended in the System Capabilities Chart (right). Excessively long tubing runs can affect performance. X X X 6 X X 4,000 7 X X 4,500 8 X X X X 5,000 9 X X X X 5,500 10 X X 6,000 10 X X 6,500 11 X X 7,000 12 X X X X X 7,500 13 X X X X X 8,000 14 X X X X X 9,000 15 X X X 10,000 17 X X X 11,000 19 X X X 12,000 20 X X X 15,000 25 X X 17,000 28 X X 18,000 30 X X Yes No No-Vent Option Yes No Yes No Yes No No Longest Run of Tubing 100 ft. 125 ft. 150 ft. 150 ft. 175 ft. 175 ft. 200 ft. 250 ft. 250 ft. 45° ELBOWS 45° STREET ELBOW TEE ADAPTER DROP OBSTRUCT ION 90° TY SET AT 45° TO HORIZONTAL 45° Y SLIP COUPLING OR STOP COUPLING 90° ELBOW 45° Y 45° ELBOWS TRUNK LI NE 45° Y 90° STREET ELBOW When lines come from both ends toward center use this arrangment TO P O UN WER IT SHORT PC. TUBING 45° ELBOW 90° ELBOW 90° TY #18-2 (1.00mm) Wire BRANCH LINE RISER 90° ELBOW 90° ADAPTER ELBOW Planning a VACUFLO System Layout 5 Tubing Tips When planning your VACUFLO system layout, it is important to remember that: • Approximately 20 feet of tubing is required for each inlet valve location. EXHAUST LOCATE POWER UNIT IN UTILITY ROOM OR BASEMENT INLET VALVE BRANCH LINES Typical power unit and exhaust locations for a home with a basement or crawlspace. The trunk line is run in the basement or crawlspace, below the floor joists. • The straighter the tube run, the greater the airflow (suction) to the hose. • Using the least amount of bends or elbows in a run, reduces the chance of clogging. NOTE: Exterior exhausting is required for VACUFLO True Cyclonic units, but is optional for Filtered Cyclonic power units. INLET VALVE BRANCH LINES EXHAUST LOCATE POWER UNIT IN UTILITY ROOM Typical power unit and exhaust locations for a slab-style home – trunk line is run in the attic. Installation of a VACUFLO System Installing Inlet Valves Wall Installation of Inlet Valves (Before Drywall) Several techniques are used when installing inlet valves in new construction homes: • Wall Installation - Before Drywall - After Drywall • Utility Valve Installation (used in basements, garages or where tubing is exposed) • Floor Installation (used occasionally when floor plan or construction dictates) When installing the system in new construction, vertical tube lines and low-voltage wiring for the inlet valves must be roughed in while the house is still in the framing stage. Preferably, the following steps should be completed after the house has been wired and plumbed, but before the drywall is installed. 6 Installation of a VACUFLO System – Installing Inlet Valves Wall Installation of Inlet Valves (Before Drywall) – 4 Steps 1. Determine inlet valve locations Inlet valves are typically located between studs in hallways or under light switches, but away from plumbing, wiring and heat ducts. The minimum stud depth to accept the adapter elbow clearance is 2-¾” (70mm). For aesthetic purposes, the height of inlet valves should be consistent and installed at the same height as electrical outlets. Once the exact location of the inlet valves has been determined, a pilot hole should be drilled at a point on the floor directly below the vertical center of the desired location (see illustration below). Insert a wire into the pilot hole (the straight section of a coat hanger makes a good pilot hole probe), and check from the floor below that the wire does not interfere with any cold air returns. MIN. STUD DEPTH: 2³⁄₄" Dia. (70mm) If no obstructions are evident, drill a 2-9/16” (65.1 mm) diameter hole in the center of the sole plate next to the stud. To avoid weakening the floor joists, be sure to stay clear of areas where electrical and plumbing holes have already been drilled. Also, check the electrical codes in your area for any specific low-voltage codes. 2. Install the adapter elbow Attach a 90° adapter elbow to the tubing by applying adhesive to the outside of the tubing only – never put adhesive on the inside of the elbow (pictured at right). Twist the tubing to create a tight seal and wipe off the excess glue. A sharp 90° adapter elbow is installed behind each inlet valve to help prevent large items from entering the tube system and causing obstructions. Never use short 90º’s in the tubing system except behind mounting plates. 3. Attach the mounting plate and run wire Attach the mounting plate to the adapter elbow with the plaster guard tabs facing forward, and place the tubing through the hole – leave 2” (51mm) extending below hole to ensure the tubes will reach one another. Screw the mounting plate to the front of the stud with the adapter elbow next to the stud (pictured at left). Bring 10” (254mm) of low-voltage wire through the top oval hole of the mounting plate and double it back into the adapter elbow. Also, allow enough wire to dangle through the sole plate hole to later connect to the truck line. CENTER CENTER VALVE HEIGHT VALVE HEIGHT WITH RECEPTACLES WITHINRECEPTACLES THE ROOM IN THE ROOM OR AS DESIRED OR AS DESIRED 2¹⁄₄" to 2¹⁄₂" Dia. (57-63mm) DRILL PILOT HOLE 2¹⁄₂" (64mm) WIRE THROUGH PILOT HOLE SOLE PLATE Nail Guard Installation of a VACUFLO System – Installing Inlet Valves 4. Install plaster guard and nail guards To help locate the valve after the drywall is put up, press the red plaster guard insert firmly into the face of the mounting plate between the tabs. Finally, install a nail guard at the base of each side of the tubing to prevent the tubing from being damaged during construction. FINISH WALL TO HERE VACUFLO BUILT-IN CLEANING SYSTEM Wall Installation of Inlet Valves (After Drywall) – 3 Steps After the drywall is finished, remove the plaster guard inserts, and follow the steps below to complete the inlet valve installation. 1. Wire the inlet valve As pictured, take the #18-2 (1.00mm) wire dangling from the front of the mounting plate and split it apart at least 1” (25mm). Next, strip 3⁄ 8” (10mm) of insulation from each wire (use the wire strip gauge located on the back of the inlet valve to measure each wire). Insert the wires into the two switch holes located on the back of the inlet valve and push firmly to engage. 2. Insert the inlet valve stem into the adapter elbow Before inserting the inlet valve stem into the adapter elbow, make certain the rubber gasket seal is in place (pictured at right). For walls ¼” (6mm) thick or less, the rubber gasket seal on the inlet valve stem should be moved forward to the front groove to insure a proper seal. A slot is provided 3⁄ 8” (10mm) from the end of the stem so it can easily be sawed off with a standard hacksaw if necessary. 7 3. Complete the inlet valve installation To complete the installation (shown at right), secure the inlet valve in the mounting plate with four screws (provided) – do not over-tighten the screws. Make certain the inlet valve is straight and covers the hole on all sides. If the inlet valve does not cover the hole in the wall, use an inlet valve trim plate. The trim plate fits behind the valve and covers any oversized hole up to ½” (13mm). When finished, the inlet valve lid should open and close freely (right). NOTE: If a wall or floor is more than 1” (25mm) thick, use an inlet valve extension (Part #5018). Shorten the extension as necessary for a precise fit. The flange on the extension should be ¼” (6mm) beyond the surface (wall or floor) to insure valve fits properly (shown below). WALL OR FLOOR SURFACE OVER 1" (25mm) THICK MOUNTING PLATE 90° ADAPTER ELBOW #18-2 (1.00mm) WIRE TUBE EXTENSION INLET VALVE 8 Installation of a VACUFLO System – Installing Inlet Valves TOP OF VALVE SLOT FOR WIRE USE ¹⁄₈" (3mm) ALLEN WRENCH TO MOUNT VALVE ON SCREW ³⁄₄"GAUGE (19mm) 2 ³⁄₈" (60mm) ³⁄₄" (19mm) LOCKED POSITION SPACE FOR WIRE CONNECTIONS SLOTS FOR STRAP MOUNTING ON POST WALL SURFACE and use, the inlet valve should open to the left (facing the wall). If the floor is more than 1” (25mm) thick, use an inlet valve stem extension. Automatic Dustpan Option VACUFLO’s automatic dustpans can be installed with any new or existing central vacuum system. Automatic dustpans are typically installed in areas requiring frequent cleanups or sweeping, such as kitchens, laundry rooms, garages or workshops. The flush-mounted design is easy to install beneath all styles of cabinets (shown below), in baseboards, or at the base of a wall, making them accessible but barely noticeable. Utility Valve Installation A utility valve (shown above) is used in basements, garages, and other areas where tubing is exposed. To install, put the screw provided into the wall (using an anchor if necessary) until it protrudes ¾” (19mm). For an accurate measurement, check the ¾” (19mm) protrusion with the gauge located on the back of the valve. Connect the low-voltage wire leads in the valve and push the connections into the space provided. Next, change the valve to the unlocked position by placing an 1 ⁄ 8” (3mm) allen wrench over the screw and turning it to the locked (“L”) position. If not snug, remove the valve and adjust the screw slightly. Installing the Tubing System Floor Installation of Inlet Valves Although inlet valves are typically installed in walls, occasionally one must be installed in the floor. When this occurs, the inlet valve should be placed about 2” (51mm) from the wall in a low-traffic area. As with wall installations, drill a small pilot hole and make sure the location is clear of any obstructions (Step 1 on Page 6). Next, cut a hole 2-¼” (57mm) wide by 3-¾” (95mm) long. After checking for obstructions and cutting the inlet valve hole, attach the mounting plate from below to the 90° adapter elbow and assemble the inlet valve as described on Page 7 and shown below. For easier access INLET VALVE FLOOR MOUNTING PLATE TUBE LINE 90° ADAPTER ELBOW JOIST #18-2 (1.00mm) WIRE Once the inlet valves are installed, roughing in the tubing system begins. Start with the most distant inlet valve and extend the trunk line towards the power unit. Connect the branch lines to the trunk with 90° TYs, making sure to maintain a directional flow towards the power unit. As with the trunk line, branch lines should be kept as straight as possible to maximize the airflow that reaches the hose. Avoid creating tight corners in the tube run by using 45° fittings instead of 90° fittings whenever possible. Always run a branch line out of the side or top of the trunk line. NEVER drop a branch line directly out of the bottom of a trunk line - this creates a pocket for dirt to accumulate in. Low-voltage wire #18-2 (1.00mm) follows the tubing from each inlet valve to and along the trunk line. Therefore at each branch or TY, junctions or splices are made using wire connectors (observe local code). To secure the wire along the tube run, tape it to the tubing or staple it to the joists. Connect the wires to the low-voltage terminals located at the power unit. Installation of a VACUFLO System – Installing the Tubing System Important Installation Rules CORRECT WRONG 9 Cutting and Cementing PVC Tubing and Fittings Measuring Measurements should be taken from the base of the pipe-stop on the inside of the fitting hub when sizing the tubing. As each section of tubing is cut it should be dry fitted before the next measurement is taken. Cutting Assemble TYs to provide smooth airflow to power unit. Improper installation causes poor airflow. Assemble TYs so that dirt enters trunk line from side or top. Gravity causes dirt to fall down the wrong tube. The tubing should be cut as straight and square as possible. It is best to use a tube cutter or deburring tool. All rough edges should be removed with a deburring tool, utility knife or coarse sandpaper (inside and outside). Dry fitting Airflow does not conflict with proper installation. Quick Clip Leave slack in wires at the connection and clip or tape in place. A proper installation provides good airflow. Improper installation causes a conflict in airflow. WIRE CONNECTIONS STRAINED Strained wire connections may pull apart. Poor airflow results from improper installation. CENTER LINE Drilling in the center of beams and rafters keep them strong. Long 90˚ Elbows 90˚ Long elbows provide efficient overflow Drilling off center weakens beams and rafters. Short 90˚ Elbows 90˚ Short elbows ar NOT interchangeable with 90˚ long elbows Once all the pieces are cut, they should be dry fit to check for correct fit. The markings on the fittings can be utilized to assure proper alignment. Gluing PVC solvent cement actually welds the fitting to the tubing. A chemical reaction permanently joins the molecules from each surface to produce an airtight seal. Before cementing both the tubing and the fitting, they must be free of PVC burrs, dirt and grime. The components should be wiped with a clean cloth if necessary. Cement should be applied to the outside of the tubing only (pictured above). Never apply adhesive to the inside of the fitting – this causes cement to accumulate inside, which reduces airflow and could cause a clog. The tubing should be inserted all the way into the fitting and twisted a quarter turn to evenly distribute the cement. All excess cement should be removed with a rag. The glue should be allowed several hours to set before the vacuum system is used. 10 Installation of a VACUFLO System – Installing the Power Unit Installing the Power Unit When installing VACUFLO Twin Motor Power Units, refer to the specific installation instructions shipped with the product. For all other VACUFLO Power Units, use the following instructions. NOTE: VACUFLO True Cyclonic power units must be vented outside. However, venting is optional when installing VACUFLO Filtered Cyclonic units. To ensure the quietest performance, mufflers are recommended for all VACUFLO power units. To mount on a masonry wall, use the wall-mounting bracket as a template to locate and mark two holes on a mortar joint or on the surface of a cement block. Drill the two marked holes 1” inch (25mm) deep using a ¼” (6.4mm) masonry drill bit. Securely mount the wall bracket with anchors by inserting a ¼” (6.4mm) plastic MARK THESE TWO HOLES IN VERTICAL MORTAR JOINT AND THEN DRILL Mounting the Power Unit The power unit should be mounted on an exterior wall, or within 30 feet of an exterior wall, to minimize the length of the exhaust line. The unit should also be mounted at a height about 6 feet (1.8m) from the floor to the top of the mounting bracket, to provide easy access to the dirt receptacle. To comply with UL standards, and for proper ventilation and access, the wall-mounting bracket must be at least 13-1⁄ 2” (343mm) from the ceiling, 14 “ (356mm) from a side wall, and at least 46” from the floor (illustrated below). 13¹⁄₂" MINIMUM TO CEILING 14" MINIMUM TO WALL 46" MINIMUM TO FLOOR 8" MIN. MARK THESE TWO HOLES IN HORIZONTAL MORTAR JOINT AND THEN DRILL Proper wall bracket mounting for vertical mortar joints (left) and for horizontal mortar joints (right). anchor in each hole and using two #12 by 1” (B5.5 x 25mm) sheet metal screws. If working in a framed or drywalled area, position the wall-mounting bracket on a stud and secure with two #14 by 1-½” (B6.3 x 38mm) screws through the two vertical holes. Once the mounting brackets are properly installed (as shown above) and secured, hang the power unit. Electrical Requirements and Grounding Instructions VACUFLO power units operate on a nominal 120-volt circuit, and come GROUNDING OUTLET equipped with a power supply cord that has an equipment-grounding conductor and grounding plug. To reduce the GROUNDING risk of electrical shock (if PIN a unit should malfunction or break down), the power unit must be plugged into a properly grounded electrical outlet on a dedicated circuit that complies with all local codes and ordinances. Make sure the power unit is connected to an outlet having the same configuration as the plug – no adapter should be used. The electrical outlet must be within 5 feet of the mounting bracket, but no closer than 8 inches. Warning: Improper connection of the equipmentgrounding conductor can result in a risk of electrical shock. If there is any doubt as to whether the outlet is properly grounded, check with a qualified electrician or service person if you are in doubt. Do not modify the plug provided. If the plug does not fit the outlet, have a proper outlet installed by a qualified electrician. Installation of a VACUFLO System – Installing the Power Unit 11 Installing the Exhaust Line To ensure the quietest operEXHAUST ation possible, a muffler VENT CAP OUTSIDE should be installed on all power units. (Mufflers are EXTERIOR WALL sold separately.) Mufflers can be installed vertically or horizontally in the exhaust line inside the building. To MUFFLER vent the exhaust outside, cut a 2 9/16” diameter hole through the exterior wall and attach a vent cap to the house’s exterior (shown at right). Next, glue the 2” PVC tubing to the exhaust To ensure the quietest operation vent, being careful not to glue the pivoting vent door possible, mufflers are recommended. to the tube end. Keep the exhaust line short, 30’ or less. Long elbows add 4’ per fitting, short elbows add 8’. Don’t use short elbows. Wiring the Power Unit With the balance of the system installed, the final installation step is to connect the intake line and wire the power unit. To ensure proper wire connections that do not pull apart, it is important to leave slack in the wires at the connection (especially at the power unit), and clip or tape them in place. To connect the power unit valve switches, locate the flag terminals on the back of the power unit and remove them from the tab connectors. Next, insert the low-voltage wires from the trunk line into the flag terminals and crimp securely. Then, reinsert the flag terminals onto the tab connectors located on the back of the power unit (see illustration above). Finally, plug in the power unit to be certain it is running properly. While the power unit is on, check to see that the pivoting door on the vent cap (located on the exterior wall) opens – if the vent cap is glued shut, the power unit will not perform properly. No polarity - wires connected in parallel. Once all wiring connections are complete, and the tubing system, inlet valves and power unit are properly installed, the entire VACUFLO system will operate at maximum power and efficiency. If any problems occur or you have questions, call VACUFLO Customer Service at 1-800-822-8356. MIN. 13¹⁄₂" (343 mm) FROM CEILING TO TOP OF WALL BRACKET INTAKE EXHAUST 90º STREET ELBOW *MUFFLER OUTSIDE VENT CAP 90º STREET ELBOW OUTSIDE WALL CLAMPS UNIT CUT AWAY TO SHOW WALL BRACKET 90º TY UTILITY VALVE OPTIONAL MIN. 14" (356 mm) FROM SIDE WALL TO CENTER OF UNIT *Mufflers are an optional accessory. FRONT VIEW Proper installation of the power unit and exhaust line. SIDE VIEW Planning and Installation Worksheet Installing a VACUFLO Central Vacuum System is a straight forward Do-It-Yourself project that doesn’t require specialized tools or skills (the tools needed are those typically found in most garages or workshops – see Page 2). This project, typically completed in one day, is quite simple when following these steps: 1. Thoroughly review and be familiar with VACUFLO’S Planning and Installation Manual. 2. Determine the number and location of inlet valves recommended for your home by referring to the instructions on Page 3 and the chart on Page 4. 3. Calculate the number of Inlet Valves Kits and Tubing needed for your system layout. For your convenience, VACUFLO has Inlet Valve Kits available with either one or three inlet valves (pictured below), that include all the necessary fittings, low-voltage wire and PVC adhesive needed to install a typical system layout – excluding the approximately 20 feet of tubing required for each inlet valve. One inlet valve kit Kit for three inlet valves 4. Determine the location of your power unit (Page 3) and the size of your power unit (see chart on Page 4). Matching the proper power unit to the system performance you desire is critical – there are several models to choose from. 5. Plan your tube path. Remember that the most efficient path is a STRAIGHT path, and that the length of tube running from the exhaust location to the furthest inlet valve from the power unit should be no longer than that recommended in the Chart on Page 4. Also, make sure to check the proposed tube path for any possible obstructions (i.e. heating ducts, plumbing) or problem areas, and adjust the inlet valve locations if necessary. 6. Order the Power Unit (Step 4), Inlet Valve Kits and Tubing (Step 3) needed for your installation. It is also recommended that you order a: • Muffler (to ensure the quietest operation possible) • Exhaust Vent Cap (for the exterior of your home – two styles available) • Optional Automatic Dustpan (two styles available) Note: Depending on the complexity of your system layout, some additional fittings may be necessary. 7. Begin installation. Once inlet valves are installed (reference Pages 5-8), rough in the tubing system (see Pages 8-9) beginning with the most distant inlet valve and extend the trunk line to the power unit. Connect the branch lines with 90º TYs (included in inlet valve kit), keeping the directional flow towards the power unit and keeping all lines as straight as possible – use 45º fittings when possible to avoid sharp corners. Finally, install the power unit according to the instructions on Pages 10 and 11. H-P PRODUCTS, INC. • Louisville, Ohio 44641 • 1-800-822-8356 • Fax 330-875-7584 • www.vacuflo.com • HVS-828 Rev.9/05















