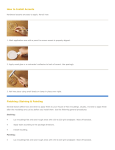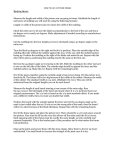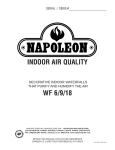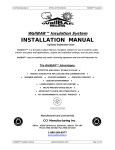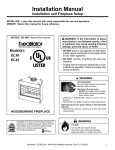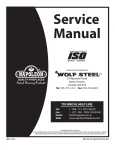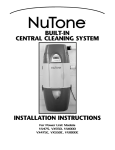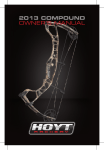Download Archways & Ceilings UCK Installation Guide
Transcript
Finding Your Installation Instructions A Quick Note Regarding these Installation Instructions Don’t be overwhelmed by the size of these installation instructions. You’ll only be using a few pages, as this booklet includes instructions for each of the four different cove styles in formats for both new construction and remodels. You’re simply going to choose your construction setting, and then choose your cove style and use those select pages. We’ve included drywall instructions with a few tips and tricks to help simplify this process; and, as a bonus, we have included a few creative ideas to use any leftover cove pieces you may have (some installations won’t have any extras, and that’s okay, too). We’ve got you covered! Measuring Tape Pencil Square Simple Calculator Chalk Line Circular Saw Staple Gun w/ 1” (or greater) Staples/Brads (PROs) or Screw Gun w/ 1” (or greater) deck screws (DIYers) Nail Gun w/ 16D (PROs) or Screw Gun w/ 3” (or greater) deck screws (DIYers) 2x4s Hard Hat & Safety Glasses There are 8 different installation instructions included in this booklet. Choose the one that suits your needs based on your installation. Is it new construction or a remodel? Which of the 4 different cove styles will you be installing? Before you can begin installing your Universal Cove Kit, first choose whether you’ll be installing to new construction or in a remodel. NEW CONSTRUCTION Now that you have chosen to install your Universal Cove Kit to new construction, choose 1 of the 4 cove styles and then continue to the correct page for your installation instructions. of the following materials and tools depending upon your cove style and whether you’ll be installing to new construction or in a remodel. Top reveal, bottom reveal and top & bottom reveal in a remodel 3/8” drill bit 1/8” x 3” Steel Mushroom-Head Toggle Bolts (or any hardware capable of fastening a 2x4 to drywall) 1/8” x 1” Steel Fender Washers Stud Finder No reveal, top reveal and bottom reveal in a remodel Utility Knife/Wallboard Saw WARNING: Standard safety precautions should be taken when installing Arch-Rite® archways and ceilings. Installer should be familiar with safe operating procedures for power tools, wood working tools and ANY ladders necessary for installation. The installer should follow published installation instructions and wear proper head and eye protection (i.e. hard hat and safety glasses). Arch-Rite® and its Licensees assume no liability for any injury or accident as a result of installing any Arch-Rite® products. All Arch-Rite® products are designed to bear only the weight of drywall, drywall products, paint, trim and/or finishing items. Arch-Rite® products are NOT designed to bear and CANNOT bear the weight and forces of any building or structure. All Arch-Rite® products are to be used ONLY FOR AESTHETIC PURPOSES and are NOT LOAD-BEARING. 1 Now that you have chosen to install your Universal Cove Kit in a remodel, choose 1 of the 4 cove styles and then continue to the correct page for your installation instructions. (If you’ve removed all the drywall in the room where you plan to install your Universal Cove Kit, then use the New Construction instructions) NO REVEAL Continue on to page 3 for the installation instructions for new construction with no reveal. You may also need some in A REMODEL BOTTOM REVEAL Continue on to page 7 for the installation instructions for new construction with bottom reveal. What if I have extra cove pieces left over after I’m done installing? Continue on to page 21 for a few creative ideas on how to utilize left over cove pieces. TOP REVEAL Continue on to page 5 for the installation instructions for new construction with top reveal. TOP & Bottom REVEAL Continue on to page 9 for the installation instructions for new construction with top/bottom reveal. Round a tray ceiling NO REVEAL Continue on to page 11 for the installation instructions for a remodel with no reveal. Bottom REVEAL Continue on to page 15 for the installation instructions for a remodel with bottom reveal. cove a 90 Inside wall TOP REVEAL Continue on to page 13 for the installation instructions for a remodel with top reveal. TOP & Bottom REVEAL Continue on to page 17 for the installation instructions for a remodel with top and bottom reveal. cove a SMALL SPACE 2 5. NEW CONSTRUCTION WITH NO REVEAL If applicable, install your 45° inside corners by using 4 of the 40 cove pieces that have already been modified to be used as a cove piece as well as 45° inside corner. Framed room with no drywall 1. If you have a 45° outside corner, a template on the side panel of the box has been provided. Trace your 45° outside corner on to a piece of ½” plywood/OSB, cut it out and then install. At each corner of the room, measure and mark the wall down from the ceiling 11 ¼”. Measure and mark the ceiling out from the wall 11¼”. 6. 2. Block in-between the wall studs and/or ceiling, if necessary, to sufficiently attach the cove pieces. If building code requires you to fire block, reference Step 8. In this case, combining steps 2 and 8 can save time. 7. 3. Using your marks as a guide, snap a line (with your chalk line) on the wall and on the ceiling around the entire perimeter of the room. Measure, mark and then attach all other cove pieces in-between the butted cove pieces on each corner no more than 16” O.C. Helpful Tip: For help spacing your cove pieces evenly between each corner, visit www.archkit.com/cove-spacing to watch our “How-To” video and see the mathematical formula. 8. 4. Using a staple gun w/ 1” (or greater) staples/brads (PROs) or Screw Gun w/ 1” (or greater) deck screws (DIYers), attach a cove piece butted to each side of each corner (either touching the top of an inside corner or the bottom of an outside corner). Using a staple gun w/ 1” (or greater) staples/brads (PROs) or a screw gun w/ 1” (or greater) deck screws (DIYers), install your 90° inside and/or outside corners (right angle) to align with your snap lines. o 90 inside corner If necessary, and/or according to code requirements, fire block your Universal Cove Kit in between the studs along the perimeter. o 90 outside corner The 6 90° corners are reversible to fit both inside and outside corners. If you have an inside 90° corner, then the top halves will flare outward like the fletchings of an arrow. If you have an outside 90° corner, then the top halves will come to a point like the head of an arrow. 3 4 o 90 inside corner NEW CONSTRUCTION WITH TOP REVEAL The 6 90° corners are reversible to fit both inside and outside corners. If you have an inside 90° corner, then the top halves will flare outward like the fletchings of an arrow. If you have an outside 90° corner, then the top halves will come to a point like the head of an arrow. Framed room with no drywall 6. 1. 2. 3. At each corner of the room, measure and mark the wall down from the ceiling 11 ¼” plus the thickness of your top reveal (e.g. If you used a single 2x4, then you would measure and mark the wall down from the ceiling 11 ¼” + 1 ½” = 12 ¾”). Measure and mark the ceiling out from the wall 11 ¼”. Block in-between the wall studs and/or ceiling, if necessary, to sufficiently attach the cove pieces and top ledgers. If building code requires you to fire block, reference Step 9. In this case, combining steps 2 and 9 can save time. 5. 5 If applicable, install your 45° inside corners by using 4 of the 40 cove pieces that have already been modified to be used as a cove piece as well as 45° inside corner. If you have a 45° outside corner, a template on the side panel of the box has been provided. Trace your 45° outside corner on to a piece of ½” plywood/OSB, cut it out and then install. 7. Using a staple gun w/ 1” (or greater) staples/brads (PROs) or Screw Gun w/ 1” (or greater) deck screws (DIYers), attach a cove piece butted to each side of each corner (either touching the top of an inside corner or the bottom of an outside corner). Using your marks as a guide, snap a line (with your chalk line) on the wall and on the ceiling around the entire perimeter of the room. 8. 4. o 90 outside corner Line up the sides of your top ledger to the snap line on your ceiling and, using a nail gun w/ 16d nails (PROs) or screw gun w/ 3” (or greater) deck screws, fasten the ledger securely to the ceiling around the entire perimeter of the room. Measure, mark and then attach all other cove pieces in-between the butted cove pieces on each corner no more than 16” O.C. Helpful Tip: For help spacing your cove pieces evenly between each corner visit www.archkit.com/cove-spacing to watch our “How-To” video and see the mathematical formula. 9. If necessary, and/or according to code requirements, fire block your Universal Cove Kit in between the studs along the perimeter. Using a staple gun w/ 1” (or greater) staples/brads (PROs) or screw gun w/ 1” (or greater) deck screws (DIYers), install your 90° inside and/or outside corners (right angle) to align to your top ledgers and snap lines. 6 o 90 inside corner NEW CONSTRUCTION WITH Bottom REVEAL The 6 90° corners are reversible to fit both inside and outside corners. If you have an inside 90° corner, then the top halves will flare outward like the fletchings of an arrow. If you have an outside 90° corner, then the top halves will come to a point like the head of an arrow. Framed room with no drywall 6. 1. 2. 3. At each corner of the room, measure and mark the wall down from the ceiling 11 ¼”. Measure and mark the ceiling out from the wall 11 ¼” plus the thickness of your bottom reveal (e.g. If you used a single 2x4, then you would measure and mark the ceiling out from the wall 11 ¼” + 1 ½” = 12 ¾”). Block in-between the ceiling, if necessary, to sufficiently attach the cove pieces. If building code requires you to fire block, reference Step 9. In this case, combining steps 2 and 9 can save time. 5. 7 If applicable, install your 45° inside corners by using 4 of the 40 cove pieces that have already been modified to be used as a cove piece as well as 45° inside corner. If you have a 45° outside corner, a template on the side panel of the box has been provided. Trace your 45° outside corner on to a piece of ½” plywood/ OSB, cut it out and then install. 7. Using a staple gun w/ 1” (or greater) staples/brads (PROs) or Screw Gun w/ 1” (or greater) deck screws (DIYers), attach a cove piece butted to each side of each corner (either touching the top of an inside corner or the bottom of an outside corner). Using your marks as a guide, snap a line (with your chalk line) on the wall and on the ceiling around the entire perimeter of the room. 8. 4. o 90 outside corner Line up the sides of your bottom ledger to the snap line on your wall and, using a nail gun w/ 16d nails (PROs) or screw gun w/ 3” (or greater) deck screws, fasten the bottom ledger securely to the wall around the entire perimeter of the room. Measure, mark and then attach all other cove pieces in-between the butted cove pieces on each corner no more than 16” O.C. Helpful Tip: For help spacing your cove pieces evenly between each corner visit www.archkit.com/cove-spacing to watch our “How-To” video and see the mathematical formula. 9. If necessary, and/or according to code requirements, fire block your Universal Cove Kit in between the studs along the perimeter. Using a staple gun w/ 1” (or greater) staples/brads (PROs) or screw gun w/ 1” (or greater) deck screws, (DIYers) install your 90° inside and/or outside corners (right angle) to align to your snap lines and bottom ledgers. 8 o 90 inside corner NEW CONSTRUCTION WITH top and Bottom REVEAL The 6 90° corners are reversible to fit both inside and outside corners. If you have an inside 90° corner, then the top halves will flare outward like the fletchings of an arrow. If you have an outside 90° corner, then the top halves will come to a point like the head of an arrow. Framed room with no drywall 6. 1. 2. 3. 4. 5. 9 At each corner of the room, measure and mark the wall down from the ceiling 11 ¼” plus the thickness of your top reveal (example below). Measure and mark the ceiling out from the wall 11 ¼” plus the thickness of your bottom reveal. Example: If you want a 1 ½” top reveal and a 3” bottom reveal, you would measure and mark the wall down from the ceiling 12 ¾” (11 ¼” + 1 ½” = 12 ¾”) and measure and mark the ceiling out from the wall 14 ¼” (11 ¼” + 3” = 14 ¼”). Block in-between the ceiling, if needed, to sufficiently attach the top and bottom ledgers. If building code requires you to fire block, reference Step 9. In this case, combining steps 2 and 9 can save time. Using your marks as a guide, snap a line (with your chalk line) on the wall and on the ceiling around the entire perimeter of the room. Line up the sides of your top and bottom ledgers to the snap lines on your wall and ceiling. Using a nail gun w/ 16d nails (PROs) or screw gun w/ 3” (or greater) deck screws, fasten the top and bottom ledgers securely to the wall and ceiling around the entire perimeter of the room. o 90 outside corner If applicable, install your 45° inside corners by using 4 of the 40 cove pieces that have already been modified to be used as a cove piece as well as 45° inside corner. If you have a 45° outside corner, a template on the side panel of the box has been provided. Trace your 45° outside corner on to a piece of ½” plywood/ OSB, cut it out and then install. 7. 8. Using a staple gun w/ 1” (or greater) staples/brads (PROs) or Screw Gun w/ 1” (or greater) deck screws (DIYers) attach a cove piece butted to each side of each corner (either touching the top of an inside corner or the bottom of an outside corner). Measure, mark and then attach all other cove pieces in between the butted cove pieces on each corner no more than 16” O.C. Helpful Tip: For help spacing your cove pieces evenly between each corner visit www.archkit.com/cove-spacing to watch our “How-To” video and see with the mathematical formula. 9. If necessary, and/or according to code requirements, fire block your Universal Cove Kit in between the studs along the perimeter. Using a staple gun w/ 1” (or greater) staples/brads (PROs) or screw gun w/ 1” (or greater) deck screws (DIYers), install your 90° inside and/or outside corners (right angle) to align to your top and bottom ledgers. 10 in a remodel with no REVEAL 7. Using a staple gun w/ 1” (or greater) staples/brads (PROs) or screw gun w/ 1” (or greater) deck screws (DIYers) install your 90° inside and/or outside corners (right angle) to align to your snap lines. With existing drywall 1. o The 6 90° corners are reversible to fit both inside and outside corners. If you have an inside 90° corner, then the top halves will flare outward like the fletchings of an arrow. If you have an outside 90° corner, then the top halves will come to a point like the head of an arrow. At each corner of the room, measure and mark the wall down from the ceiling 15 ¼”. Measure and mark the ceiling out from the wall 15 ¼”. 8. 2. 3. 5. 6. 11 o 90 outside corner If applicable, install your 45° inside corners by using 4 of the 40 cove pieces that have already been modified to be used as a cove piece as well as 45° inside corner. Using your marks as a guide, snap a line (with your chalk line) on the wall and on the ceiling around the entire perimeter of the room. If you have a 45° outside corner, a template on the side panel of the box has been provided. Trace your 45° outside corner on to a piece of ½” plywood/OSB, cut it out and then install. Using a utility knife/wallboard saw, cut along the snap line and remove the drywall. 9. 4. 90 inside corner At each corner of the room, measure and mark the wall down from the ceiling 11 ¼” inches. Measure and mark the ceiling out from the wall 11 ¼”. 10. Using a staple gun w/ 1” (or greater) staples/brads (PROs) or Screw Gun w/ 1” (or greater) deck screws (DIYers) attach a cove piece butted to each side of each corner (either touching the top of an inside corner or the bottom of an outside corner). Measure, mark and then attach all other cove pieces in between the butted cove pieces on each corner no more than 16” O.C. Helpful Tip: To space your cove pieces evenly between each corner visit www.archkit. com/cove-spacing to watch our “How-To” video along with the mathematical formula. Block in-between the wall studs and/or ceiling, if necessary, to sufficiently attach the cove pieces. If building code requires you to fire block, reference Step 11. In this case, combining steps 2 and 11 can save time. 11. If necessary and/or according to code requirements, fire block your Universal Cove Kit in between the studs along the perimeter. Snap a line at the marks on the wall and along the ceiling around the entire perimeter of the room using your chalk line. 12 in a remodel with TOP REVEAL 7. Where the joist/trusses run perpendicular to your top ledger, line up the sides of your top ledger to the snap line on your ceiling and use a nail gun w/ 16d nails (PROs) or screw gun w/ 3” (or greater) deck screws to fasten the top ledger securely through the drywall and into the joists/trusses. Where you do NOT have joist/trusses, use 1/8” x 3” Steel Mushroom-Head Toggle Bolts with 1/8” x 1” washers to securely fasten your top ledger to your existing drywall ceiling (or any hardware capable of fastening a 2x4 to drywall). With existing drywall Video: For more clarification, visit www.archkit.com/toggle-bolts to watch our “How-To” video which shows you how to securely fasten your top ledger to your drywall ceiling using toggle bolts. 1. 2. 3. 4. 5. 6. At each corner of the room measure and mark the wall down for the ceiling 15 ¼” plus the thickness of your top reveal (e.g. If you used a single 2x4, then you would measure and mark the wall down from the ceiling 15 ¼” + 1 ½” = 16 ¾”). 8. Snap a line at the marks on the wall around the entire perimeter of the room using your chalk line. The 6 90° corners are reversible to fit both inside and outside corners. If you have an inside 90° corner, then the top halves will flare outward like the fletchings of an arrow. If you have an outside 90° corner, then the top halves will come to a point like the head of an arrow. Using a utility knife/wallboard saw cut along the snap line on your wall and remove the drywall between the snap line and the ceiling. 9. At each corner of the room, measure and mark the wall down from the ceiling 11 ¼” plus the thickness of your top reveal (e.g. If you used a single 2x4, then you would measure and mark the wall down from the ceiling 11 ¼” + 1 ½” = 12 ¾”). Measure and mark the ceiling out from the wall 11 ¼”. 10. Using your marks as a guide, snap a line (with your chalk line) on the wall and on the ceiling around the entire perimeter of the room. 11. Since you’ll need to fasten the top ledger securely to the ceiling, use a stud finder (or check in the attic if you have access) to determine if there are joists/trusses in the position and orientation where you’ll need to securely fasten the top ledger. 12. More than likely, you’ll probably have two parallel walls where you’ll NOT have joists/trusses to securely fasten your top ledger. In these cases, use 1/8” x 3” Steel Mushroom-Head Toggle Bolts with 1/8” x 1” washers to securely fasten your top ledger to your drywall ceiling (or any hardware capable of fastening a 2x4 to drywall). Using a staple gun w/ 1” (or greater) staples/brads (PROs) or screw gun w/ 1” (or greater) deck screws (DIYers), install your 90° inside and/or outside corners (right angle) to align with your top ledgers and snap lines. If applicable, install your 45° inside corners by using 4 of the 40 cove pieces that have already been modified to be used as a cove piece as well as 45° inside corner. o 90 inside corner o 90 outside corner If you have a 45° outside corner, a template on the side panel of the box has been provided. Trace your 45° outside corner on to a piece of ½” plywood/OSB, cut it out and then install. Block in-between the wall studs, if needed, to sufficiently attach the cove pieces in the next step. Using a staple gun w/ 1” (or greater) staples/brads (PROs) or Screw Gun w/ 1” (or greater) deck screws (DIYers), attach a cove piece butted to each side of each corner (either touching the top of an inside corner or the bottom of an outside corner). Measure, mark and then attach all other cove pieces in-between the butted cove pieces on each corner no more than 16” O.C. Helpful Tip: For help spacing your cove pieces evenly between each corner visit www.archkit.com/cove-spacing to watch our “How-To” video and see the mathematical formula. Video: For more clarification, visit www.archkit.com/top-reveal and watch our “How-To” video which shows you how to effectively locate your joists/trusses. 13 14 in a remodel with bottom REVEAL With existing drywall 1. 8. 9. At each corner of the room, measure and mark the ceiling out from the wall 15 ¼” plus the thickness of your top reveal (e.g. If you used a single 2x4, then you would measure and mark the ceiling out from the wall 15 ¼” + 1 ½” = 16 ¾”). Line up the sides of your bottom ledger to the snap line on your wall and use a nail gun w/ 16d nails (PROs) or screw gun w/ 3” (or greater) deck screws to fasten the bottom ledger securely through the drywall into your studs around the entire perimeter of the room. Using a staple gun w/ 1” (or greater) staples/brads (PROs) or screw gun w/ 1” (or greater) deck screws (DIYers), install your 90° inside and/or outside corners (right angle) to align with your snap lines and bottom ledgers. o 2. 3. 4. 5. 6. The 6 90° corners are reversible to fit both inside and outside corners. If you have an inside 90° corner, then the top halves will flare outward like the fletchings of an arrow. If you have an outside 90° corner, then the top halves will come to a point like the head of an arrow. Use your chalk line to snap a line at the marks on the ceiling around the entire perimeter of the room. Using a utility knife/wallboard saw, cut along the snap line on your ceiling and remove the drywall between the snap line and the wall. 10. 90 inside corner If applicable, install your 45° inside corners by using 4 of the 40 cove pieces that have already been modified to be used as a cove piece as well as 45° inside corner. If you have a 45° outside corner, a template on the side panel of the box has been provided. Trace your 45° outside corner on to a piece of ½” plywood/OSB, cut it out and then install. At each corner of the room, measure and mark the wall down from the ceiling 11 ¼”. Measure and mark the ceiling out from the wall 11 ¼” inches plus the thickness of your bottom reveal (e.g. If you used a single 2x4, then you would measure and mark the ceiling out from the wall 11 ¼” + 1 ½” = 12 ¾”). Block in-between the ceiling, if necessary, to sufficiently attach the cove pieces. Using your chalk line, snap a line at the marks on the wall and along the ceiling around the entire perimeter of the room. o 90 outside corner 11. 12. Using a staple gun w/ 1” (or greater) staples/brads (PROs) or Screw Gun w/ 1” (or greater) deck screws (DIYers), attach a cove piece butted to each side of each corner (either touching the top of an inside corner or the bottom of an outside corner). Measure, mark and then attach all other cove pieces in-between the butted cove pieces on each corner no more than 16” O.C. Helpful Tip: For help spacing your cove pieces evenly between each corner visit www.archkit.com/cove-spacing to watch our “How-To” video and see the mathematical formula. 7. 15 Since you will need to fasten the bottom ledger securely to your wall, use a stud finder to locate your studs. 16 in a remodel with TOP and bottom REVEAL With existing drywall 1. 2. 6. 7. At each corner of the room, measure and mark the wall down for the ceiling 11 ¼” plus the thickness of your top reveal (example below). Measure and mark the ceiling out from the wall 11 ¼” plus the thickness of your bottom reveal. Example: If you want a 1 ½” top reveal and a 3” bottom reveal, you would measure and mark the wall down from the ceiling 12 ¾” (11 ¼” + 1 ½” = 12 ¾”) and measure and mark the ceiling out from the wall 14 ¼” (11 ¼” + 3” = 14 ¼”). The 6 90° corners are reversible to fit both inside and outside corners. If you have an inside 90° corner, then the top halves will flare outward like the fletchings of an arrow. If you have an outside 90° corner, then the top halves will come to a point like the head of an arrow. Using your chalk line, snap a line at the marks on the wall and along the ceiling 10. Video: For more clarification, visit www.archkit.com/top-reveal to watch our “How-To” video which shows you how to effectively locate your joists/trusses. Where you do NOT have joist/trusses, use 1/8” x 3” Steel Mushroom-Head Toggle Bolts with 1/8” x 1” washers to securely fasten your top ledger to your existing drywall ceiling (or any hardware capable of fastening a 2x4 to drywall). Video: For more clarification, visit www.archkit.com/toggle-bolts to watch our “How-To” video which shows you how to securely fasten your top ledger to your drywall ceiling using toggle bolts. 17 o 90 outside corner If applicable, install your 45° inside corners by using 4 of the 40 cove pieces that have already been modified to be used as a cove piece as well as 45° inside corner. If you have a 45° outside corner, a template on the side panel of the box has been provided. Trace your 45° outside corner on to a piece of ½” plywood/OSB, cut it out and then install. 9. Where the joist/trusses run perpendicular to your top ledger, line up the sides of your top ledger to the snap line on your ceiling and use a nail gun w/ 16d nails (PROs) or screw gun w/ 3” (or greater) deck screws to fasten the top ledger securely through the drywall and into the joists/trusses. 5. 90 inside corner Since you’ll need to fasten the top ledger securely to your ceiling, use a stud finder (or check in the attic if you have access) to determine if there are joists/trusses in the position and orientation where you’ll need to securely fasten the top ledger. More than likely, you’ll probably have two parallel walls where you’ll NOT have joists/trusses to securely fasten your top ledger. In these cases, use 1/8” x 3” Steel Mushroom-Head Toggle Bolts with 1/8” x 1” washers to securely fasten your top ledger to your drywall ceiling (or any hardware capable of fastening a 2x4 to drywall). 4. Using a staple gun w/ 1” (or greater) staples/brads (PROs) or screw gun w/ 1” (or greater) deck screws (DIYers), install your 90° inside and/or outside corners (right angle) to align to your top and bottom ledgers. o around the entire perimeter of the room. 3. Line up the sides of your bottom ledger to the snap line on your wall and use a nail gun w/ 16d nails (PROs) or screw gun w/ 3” (or greater) deck screws to fasten the bottom ledger securely through the drywall into your studs around the entire perimeter of the room. 10. Using a staple gun w/ 1” (or greater) staples/brads (PROs) or Screw Gun w/ 1” (or greater) deck screws (DIYers), attach a cove piece butted to each side of each corner (either touching the top of an inside corner or the bottom of an outside corner). Measure, mark and then attach all other cove pieces in between the butted cove pieces on each corner no more than 16” O.C. Helpful Tip: For help spacing your cove pieces evenly between each corner, visit www.archkit.com/cove-spacing to watch our “How-To” video and see the mathematical formula. Since you will need to fasten the bottom ledger securely to your wall, use a stud finder to locate your studs. 18 3. drywalling your cove ceiling Using a utility knife, cut your corners to a length so that they span from the corner to the middle of a cove piece. We recommend using two layers of ¼” flexible drywall. Some big box stores stock ¼” drywall, but in the event that your local big box store doesn’t, search Google using the following search terms: · · · · · quarter inch drywall + your city + your state/province ¼ inch drywall + your city + your state/province ¼” drywall + your city + your state/province ¼ inch drywall suppliers + your city + your state/province ¼” drywall suppliers + your city + your state/province 4. Helpful Tip: We have always been proponents of wetting the back of the drywall to help it bend easier, as opposed to scoring the back with a utility knife. Scoring the back of the drywall could potentially weaken the drywall and lead to hairline cracks in your finish. Drywall can also be called wallboard, sheetrock, gypsum board or plaster board. So, if you don’t have any luck with the search terms above, try replacing the word drywall with one of its synonyms. 1. 5. Using the drywall corner templates on the bottom of the box, first trace the arc of the appropriate type of corners on to the back of your ¼” drywall and note the top and bottom as shown on the template. For a Smoother Finish: Whether in new construction or in a remodel, if you don’t have a reveal, extend the drywall 4” past the end of the 6. cove. (If you are in a remodel, the installation instructions have already accounted for the 4” when you removed the drywall). new construction NO REVEAL TOP REVEAL 2. TOP & Bottom REVEAL NO REVEAL Bottom REVEAL If you have chosen to extend the drywall 4” past the end of the cove, you need to extend the template on the appropriate side, depending upon your cove style. Helpful Tip: This can be a tad confusing, so visit www.archkit.com/drywall-cove and watch our “How-To” video to learn how to properly lay out drywall corners. 19 After letting the moisture soak into the back of drywall a few minutes, gently apply pressure and begin to create a curve. Using the cove pieces as a form, mold each corner into place by slowly working the drywall up a few inches at a time. in A REMODEL TOP REVEAL 7. BOTTOM REVEAL Wet the back of the drywall with a sponge and lean your corners against the wall at a 45° angle so that the back of the drywall faces the wall. TOP & Bottom REVEAL 8. 9. Once the corners are in place, use a screw gun and drywall screws to fasten in place. After all the corners have been drywalled: Measure the correct lengths, then cut, wet, curve and mold all areas in-between the corners. That's it! You’re now ready for tape, mud, texture and paint. Want to get fancy? Add a little gold leaf to make it pop. Helpful Tip: To get ideas on how to finish your cove ceiling (i.e. paint colors, faux finishing, gold leaf, etc…), visit www.archkit.com/cove-ceilings and be inspired. 20 A few creative Ideas to Utilize LeftOver Cove Pieces Round a Tray Ceiling Round out your tray ceiling. Install a cove piece flush to the top and bottom of each corner of your tray ceiling. You can even get fancy and include a reveal to one side or both. Cove a 90o Inside Wall Cove a Small Space 21 Just as if you were coving your ceiling, you can also cove a 90° inside wall. You can even get fancy and include a reveal to one side or both. Cove above your master vanity, cove a hallway or cove one wall in a room to accent it. 22













