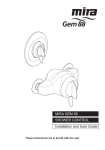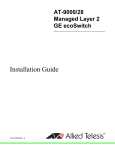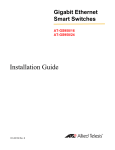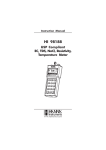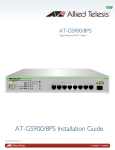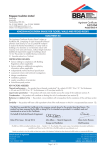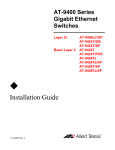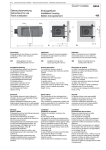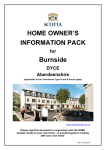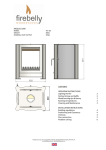Download February 2010 - Issue 46
Transcript
NHBC’s technical newsletter Standards Extra February 2010 This edition includes: New tolerances and finishes Chapter Balcony access Sustainability Extra – Issue 06 Your guide to Part G 46 CONTENTS Standards Extra 2 New tolerances and finishes Chapter 3 Sound insulation to SVPs – it’s a wrap 4&5 Balcony access 6 Your guide to Part G 7 Boxing clever with gas meters 8 Access to flues in concealed voids Question and answer New tolerances and finishes Chapter NHBC’s Chapter 1.2 ‘A consistent approach to finishes’ has been revised. A copy of the revised version is enclosed separately and is also included on the latest Standards CD. As part of NHBC’s philosophy to improve Standards the latest version represents the fourth edition. First published in 1999 and revised in 2003 and 2006, the latest version builds on previous editions and also ventures into new areas. So what has changed? Appearances can be deceptive and at first glance the new edition looks very much like the current one. However, the first thing you will notice is that 12 performance standards have been added and clause numbers have been introduced. This will enable our inspection staff to record, at the time of construction, items against the various clauses. Likewise our claims staff will be able to codify issues raised by homeowners in the first two years of the policy. This will enable us to keep a better grip on those items which are regularly raised by NHBC staff and homeowners, and ensure future revisions are brought forward based on accurate data. Where possible, tolerances have been separated from finishes and appearance. For example Clause S1 deals with the tolerances for external walls and Clause S2 deals with their appearance. Some items that were in Chapter 1.2 have been removed and will be included in the NHBC publication ‘Guide to your new home’ which all 2 homeowners receive at occupation. This is because the Guide is a more appropriate place for information which is specifically relevant to homeowners. The main technical changes are: Page 1 ■ The tolerance for the level of bed joints in external walls up to 5m long is reduced to ± 8mm. Any length of wall over 5m is now limited to a tolerance of ± 12mm ■ The straightness on plan of any 5m length of wall is now limited to ± 8mm ■ The plumb of walls are now measured up to 5m in height and over 5m, with a limit of 8mm out of plumb per storey height (approx 2.5m) Over 5m Max 5m Maximum 12mm out of plumb Maximum 8mm out of plumb Plumb of walls ■ The maximum deviation in straightness of external walls has been reduced from ± 10mm to ± 8mm Page 2 ■ The straightness of external masonry reveals is now limited to a tolerance of 4mm maximum deviation from a 1m straight edge ■ The vertical and horizontal flatness of render has been reduced to ± 8mm (excluding features) Issue 46 February 2010 ■ Wording added to limit colour banding of fairfaced masonry ■ Account has been taken of proprietary render systems for the first time ■ Guidance added for appearance of curtain walling, timber cladding, rainscreen cladding and brick slip cladding systems. This information has come from Chapter 6.9 Page 3 ■ New guidance added on appearance of cast stone sills ■ Plumb of internal reveals reduced to 5mm up to 1.5m in height and 8mm over 1.5m ■ Clarification made to text referring to the gap between the skirting and floor finish ■ Internal reveals up to 250mm deep reduced to ± 5mm maximum deviation off square ■ Additional guidance added where jointing tape is used in plastered or dry lined walls ■ Gaps to doors reduced to 4mm at head, jamb and stiles and at bottom of door amended to a minimum 10mm and maximum 22mm ■ Guidance on wall and floor tile finishes and joint sealants have been introduced ■ Plumb of window frames reduced to 5mm up to 1.5m in height and 8mm over 1.5m ■ Re-wording of sharp deviations in walls and ceilings to board joints and reduced to 3mm using a 450mm straightedge ■ External works now includes decks, terraces and balconies ■ Plumb of plastered and dry lined wall finish in a storey height reduced to 8mm ■ Temporary standing water is now not permitted adjacent to external doors Page 4 ■ Clarification made to text referring to the height of covers to drainage systems ■ The tolerance for the level of head and sills up to 1.5m in length reduced to 5mm. Any opening over 1.5m is now limited to a tolerance of 8mm Page 5 ■ New guidance added for alignment of socket, switch and other service outlets ■ Finishes and fitted furniture are now in separate performance standards A consistent approach to finishes will continue to be made available to homeowners on request and via the ‘Homeowner’ section on NHBC’s corporate website. ■ The maximum deviation of internal and external corners of plastered or drylined walls has been reduced from ± 15 mm to ± 10mm using a 500mm square ■ Ceiling flatness now ± 5mm deviation from a 2m straight edge ■ Squareness of duct casings reduced to ± 5mm in 250mm ACTION ■ Tolerances have been included in Chapter 1.2 for curtain walling, rainscreen cladding and brick slip cladding systems. This information has come from Chapter 6.9 Make yourself familiar with the new version, which will become effective from April 2010. Sound insulation to SVPs – it’s a wrap unfaced mineral fibre around the soil and vent pipe. An alternative to wrapping the pipe is to line all faces of the ducting, including any backing wall(s), with the unfaced mineral quilt. Any wrapping of the pipe should fully cover the pipe including the surface facing the backing wall(s); it is insufficient to just pack the gap between pipe and the ductwork facing the room. NHBC Technical Guidance 8.1/12, which can be found on the NHBC website, also confirms the need to continue the ACTION Nuisance noise from discharges through internal soil and vent pipes should be avoided by enclosing the pipework in suitable ducting and sound insulation quilt. NHBC Standards clause 8.1-S8(c) describes the requirement and includes a diagram showing an acceptable method of construction by forming an enclosure with a mass of at least 15 kg/m2 (e.g. two layers of 12.5mm gypsum plasterboard) on a framing plus a wrap of at least 25mm mineral fibre pipe wrap to all horizontal sections of the soil and vent pipe where they run within the floor zones. This should include branch runs to WC’s and the short section of the soil and vent pipe where it passes through intermediate floors. Where the soil and vent pipe enclosure backs on to a separating wall, which requires a render coat to achieve the required sound insulation between properties, the render should extend behind the soil and vent pipe ducting. When applying unfaced mineral quilt sound insulation around soil and vent pipes ensure that it completely covers the entire pipe including any horizontal and vertical sections within floor voids. There are products available which claim to have acoustic properties. Only use them if they have a third party assessment to show they have equal or better performance. 3 Standards Extra Balcony access Good practice says that a balcony should be 150mm below the sill of the door giving access to it. Historically NHBC has dealt with many expensive claims for damp and water penetration at this critical junction. Although the 150mm upstand advice still holds good, we are aware that builders and designers want, or are required, to provide an accessible threshold from the apartment onto the balcony. To move away from the 150mm step dimension may seem to be risky but with careful design we believe it is possible. Although NHBC cannot design the balcony or the access to it we have set out a series of principles for builders and designers to follow. The principles are supplemented by guidance. The guidance is further supplemented by three sketches, which set out to explain the principles more graphically. The sketches show cantilevered concrete balconies as these are potentially more difficult to meet with the principles, rather than freestanding balcony structures (typically constructed from steel) where the internal floor level is not linked to the level of the balcony. This information will not deal with every situation but it should provide a really good steer on how to achieve an accessible balcony. Issues such as fire, thermal and acoustics may apply where the balcony has accommodation below, but this guidance is about accessibility. Design principles for balcony thresholds This guidance is for providing accessible thresholds to balconies whilst preventing damp or water ingress. 4 Principles The design and construction of balcony thresholds with ‘level access’ should incorporate the following: ■ A door threshold with an upstand of not more than 15mm. Commentary The 15mm threshold upstand is measured at the door position. Additional sloping transition elements, such as a small internal ramp and external sill, may be provided either side of the upstand. The maximum slope on ramps and sills should be 15 degrees. ■ A door threshold with a minimum 45 mm projecting sill and drip. Commentary The sill should have a minimum 45mm overhang and drip to shed rainwater away from the interface between the waterproofing layer and the sill and to avoid reliance on exposed joint sealants and their limited design life. ■ A waterproofing layer designed to prevent ponding and associated stagnant water. Commentary Finished falls should be a minimum 1:80 away from the building to the rainwater outlet(s). Where balconies are designed with falls toward or parallel to the building care must be taken to ensure any blockage of the outlet(s) cannot cause flooding into the building. Waterproofing layers at zero falls will only be accepted if the waterproofing membrane has a third party assessment specifically for that use. The membrane should also be fully protected from direct trafficking, for example by the provision of paving slabs or decking, and be UV resistant unless fully protected from daylight. The membrane should be capable of withstanding any point loads from the supports to decking or paving. ■ An effective drainage system and suitable overflow. Commentary ■ A balcony upstand of minimum 75mm below the underside of the threshold. Commentary The balcony upstand is measured from the balcony drainage layer to the underside of the projecting sill. The drainage layer may not be the waterproofing layer. For example, with an inverted roof the drainage layer would be the top of the insulation and not the waterproofing layer below. This is because drainage between the insulation and waterproofing layer could become silted resulting in the majority of rainwater flowing over the top of the insulation. The drainage arrangement should ensure that if an outlet or downpipe becomes blocked it will not lead to flooding into the building. This can be achieved by using one outlet and an overflow (not less than the capacity of the outlet) or two outlets connected to independent downpipes. Alternatively, the balcony kerb can be set a minimum 25mm below the level of the door threshold to allow safe spillage in the event of water build up. An outlet chute through the perimeter construction into external hoppers can also act as the overflow if it is of an appropriate size to serve both the discharge and overflow capacities. Issue 46 February 2010 2 3 6 5 4 7 2 3 6 5 4 7 8 1 1 Fall Fall 11 12 11 10 9 9 8 Key Key 1 2 3 4 5 6 7 8 9 10 11 12 10 finished floor level projecting sill and drip - minimum 45mm overhang minimum 10mm gap minimum 150mm splash zone (where applicable) raised and drained decking or paving on drained supports drainage layer is waterproofing layer balustrading low kerb - minimum 25mm below the door threshold to act as overflow rainwater outlet and alternative hopper discharge supporting slab waterproofing layer minimum 75mm upstand Cantilevered balcony 1 2 3 4 5 6 7 8 9 10 11 finished floor level projecting sill and drip - minimum 45mm overhang minimum 10mm gap minimum 150mm splash zone (where applicable) raised and drained decking or paving on drained supports drainage layer is top of insulation overflow/warning pipe outlet to be a minimum 25mm below door threshold rainwater discharge should avoid passing through accommodation below supporting slab waterproofing layer minimum 75mm upstand Inverted balcony Note: Issues such as fire, acoustic and thermal are not dealt with in these drawings ■ Drainage gaps between any decking or paving and at balcony perimeters. 2 3 6 5 4 7 Commentary Drainage gaps between individual lengths of decking or between each paving slab should be a minimum 10 mm. A similar continuous drainage gap should be provided between the decking or paving and the threshold sill, perimeter walls and kerbs. Spacers and supports to raised decking or paving should not obstruct the flow of rainwater to the outlet(s). The position of drainage outlets beneath decking or paving should be clearly identifiable and accessible for maintenance. 1 Fall 10 9 8 Key ■ A minimum 150 mm high splash zone above the decking or paving. Commentary ACTION The design of the wall for a minimum 150 mm above the decking or paving should ensure that any splashing off the decking or paving does not reach any part of the wall that could be adversely affected by the presence of moisture. This may be achieved by the use of an impervious wall finish/cladding or an extension of the balcony waterproofing layer to form an upstand with cover flashings and cavity trays if required. 1 2 3 4 5 6 7 8 9 10 finished floor level projecting sill and drip - minimum 45mm overhang minimum 10mm gap minimum 150mm splash zone (where applicable) raised and drained decking or paving on drained supports drainage layer is the waterproofing layer overflow/warning pipe outlet to be a minimum 25mm below the door threshold rainwater discharge should avoid passing through accommodation below supporting slab minimum 75mm upstand Warm deck balcony The principles and guidance above will provide an accessible threshold that is acceptable to NHBC in place of the normal 150mm upstand. The guidance is also acceptable to Lifetime Homes. 5 Standards Extra Your guide to Part G The New Requirements in brief. G1 requires a supply of ’wholesome’ water for washing and food preparation with the possibility of using partially treated water (e.g. harvested rainwater or greywater) for functions such as toilet flushing. In May 2009 the Communities & Local Government Department (CLG) informed the industry of the revised requirements to Part G which are scheduled to come into force on 6th April 2010. Part G deals with sanitary conveniences, bathrooms, food preparation areas and hot water storage installations. The number of requirements has been increased from 3 to 6; there is new guidance to support the amended and new requirements in a draft Approved Document and a Water Efficiency Calculator. See www.planningportal.gov.uk/uploads/ br/BR_PDF_draftADG_2009.pdf www.planningportal.gov.uk/uploads/br/ water_efficiency_calculator.pdf Where work has already started on a site prior to 6th April 2010 it can continue to be built in accordance with the previous requirements to Part G and the guidance in the 1992 version of the Approved Document. Customers who have obtained/obtain a Plans Certificate before 6th April 2010 can also build to that guidance provided they start work on that site prior to 6th April 2011. In all other circumstances, designers and builders will need to meet the latest requirements and guidance in the 2009 edition of the Approved Document. It should be noted that where work is added to the scope of the Initial Notice on or after 6th April 2010 it would be subject to the amended regulations. 6 G2 only applies to new dwellings (new build and conversions) and looks to ensure that there is no undue consumption of water. Designers will need to show that the wholesome water usage for the individual property will not exceed 125 litres per person per day. There is a tool to assist in the calculation of water usage ‘The Water Efficiency Calculator for New Dwellings’. ■ Provide full details of any water treatment systems designed in accordance with WRAS guidance to the Building Control Surveyor. G2 – Water Efficiency ■ Complete the Water Efficiency Calculator inserting the details for the actual fittings intended to ensure that the 125 litres/head/day design usage is not exceeded and submit to the Building Control Surveyor, at the design stage, for checking. ■ Manufacturers’ details can be found at the following website: www.waterefficiencylabel.org.uk/view_products. asp, as well as the individual manufacturers’ websites. G3 requires a hot water supply to washbasins, baths, showers, bidets and sinks in kitchens. The hot water storage system will need to be provided with suitable pressure relief and discharge, with precautions in place to ensure that stored hot water does not exceed 100˚C. To control the temperature of the water from the bath taps builders will need to install thermostatic mixer valves close to each outlet to ensure the temperature will not exceed 48˚C. ■ The same Water Efficiency Calculator could be applicable to a number of similar properties provided the number and type of fittings/appliances are identical and any account for rainwater and/or grey water is identical. G4 requires all properties to have a suitable number of sanitary conveniences in either a cloakroom or a bathroom with a wash basin in the room or space outside (provided that space is not used for food preparation). Hot taps should be on the left. ■ Ideally the fittings/appliances installed should be recorded on a Checklist and the water efficiency should be maintained or at least made no worse than that calculated. G5 looks for all dwellings and rooms for residential purpose (e.g. hostel, hotel etc.) to have a bathroom that contains a wash basin and either a fixed bath or shower. G6 states that all areas where food is prepared must be provided with a sink. What should designers/builders do to meet the new requirements? G1 – Wholesome water supply ■ Ensure that no greywater and/or rainwater is supplied to the wholesome water outlets and that correct marking for the treated grey/rain water pipework is provided. ■ The fittings/appliances must be installed as per the Calculator. Any variations will need to be inserted in a revised Calculator and submitted to and approved by the Building Control Surveyor. ■ The Checklist can provide an as-built list of fittings/appliances with their flow rates etc that will need to be given to the owner of the property. G3 – Hot Water Supply and Storage ■ Ensure there are mixer/blender valves on all bath taps, situated close to the final outlet, to ensure Issue 46 February 2010 ■ Ensure a ‘Competent Person’ installs and commissions the heating and hot water storage systems. ■ A copy of the heating system certificate, e.g. Benchmark, confirming the correct installation of heating and hot water services should be given to the Building Control Surveyor. NB The heating system certificate will also provide evidence towards the compliance with Part L. G4 – Sanitary Conveniences G5 and G6 – Bathrooms to dwellings and rooms for residential purpose and provision of a sink for food preparation ■ Ensure a suitable number of sanitary conveniences are provided, particularly in commercial properties. ■ These requirements simply seek to ensure that bathrooms and kitchen sinks are provided. ACTION that the temperature of water leaving the tap outlet does not exceed 48˚C. Builders in England and Wales should obtain a copy of the new AD G and determine how the changes will affect them in time for the April 2010 commencement date. Boxing clever with gas meters A meter box should be installed so that it prevents the entry of gas into the building. In addition the meter box should be sealed to the wall to prevent ingress of water and have a damp proof membrane behind it and a stepped tray over. Gas pipe entry and exit from the box and any bonding wire should only be through the manufacturer’s pre-formed openings. The meter box should be installed and secured using cement or adhesive filler and not using screws or nails which could allow any gas leakage within the box to enter the cavity wall. Any damaged gas meter box should be replaced. The installation requirements for a meter box will depend on whether the gas is supplied at low or medium pressure. Most supplies will be low pressure but builders should check with the gas supplier. With a low-pressure gas supply the built-in meter box can be installed with a rear exit via the spigot supplied with the meter box. The spigot sleeve must be continuous between the inner finished face of the building and the meter box and secured by the screws and flange provided. The gap between the spigot and wall should be fully sealed with a non-setting compound by the builder. The gap between the spigot and the gas pipe should be filled with non-setting compound and sealed within the metre box by the gas operative. If the gas entry spigot or sleeving is installed through a brick outer leaf and timber framed inner leaf then a suitable movement gap needs to be provided to allow for shrinkage of the timber framing. Any movement gap should be fully sealed with a flexible sealant to prevent gas leakage into the timber-framed wall. Alternatively, the gas pipe from the meter can exit the bottom projection edge of the meter box and down the external face of the wall before passing into the building through a sleeve. The sleeve should pass continuously through the full thickness of the wall and be fully sealed to the wall with mortar or flexible sealant. The gap between the gas pipe and the sleeve should be fully sealed at one end, preferably at the end inside the building so that any gas leak within the sleeve can safely discharge externally. If the gas is supplied at medium pressure the gas pipe from the meter must always exit through the bottom projecting edge of the meter box and pass into the property via a sleeved ACTION Gas meters should be located in wellventilated areas and be easily accessible to allow them to be read, maintained and isolated when necessary. Whilst meters can be installed inside the dwelling ideally they should be located in an approved built-in, semi-concealed meter or face fixed boxes, on or adjacent to an external wall nearest the gas main. The builder and gas supplier should agree the meter positions and show them on the site plan. entry as described above. Medium pressure gas meter boxes contain a pressure relief vent and it is important that the venting point/meter box is kept at least 180mm away from an opening window, door, appliance flue and airbricks etc. Semi concealed meter boxes or low meter boxes at ground level should not obstruct or cover any airbricks to prevent any potential gas leaks within the box entering into the airbrick. Whilst no set dimension is given for airbricks from a low pressure gas meter box it is considered good practice to adopt the medium pressure gas supply rules and keep all airbricks at least 180mm from any gas meter boxes measured from a vertical line taken off the edge of the meter box. Gas meter boxes should be installed to prevent gas entry into wall cavities or under floor voids. Airbricks and similar openings into a property should be kept at least 180mm away from the meter box. 7 Standards Extra Access to flues in concealed voids – don’t forget the hatch specification QUESTIONS Within TB 008 is guidance on the provision of access hatches and an important reminder that the hatches should not adversely affect the fire or sound resistance of the structure within which they are installed. It is crucial the hatches are correctly specified and installed and that builders ensure the appropriate level of fire and ACTION Builders will be aware from previous editions of Standards Extra that Gas Safe Register (GSR) Technical Bulletin TB 008 has guidance on how to meet the requirements of the Gas Safety (Installation and Use) Regulations for flues in concealed voids. acoustic separation is maintained. This means that some hatches will need to have a fire test rating for the required fire time and/or test certification for sound resistance. Ensure that any hatches required to gain access to concealed flues also have the necessary fire and acoustic performance. Q When is glazing considered acceptable for providing a view outside the main entrance door? Fig 1 A R A clear view of the area immediately outside a main entrance door is required for security purposes to enable a caller to be identified from within the property without the occupier having to open the entrance door. Where a convenient window is used it should be of a suitable size and position to provide a view of a caller standing outside the main entrance door. That view should be achievable from a standing position and without having to press one’s face against the glass. The following arrangements are acceptable examples: R Fig 2 ■ a pane set within the door or in an adjoining side screen/window (see figure 1) ■ a convenient window in an adjoining room such as a bay window (see figure 2) A window set flush within a straight wall in line with the main entrance door (see figure 3) is not acceptable. Fig 3 x NHBC NHBC House, Davy Avenue, Knowlhill, Milton Keynes, Bucks, MK5 8FP Tel: 0844 633 1000 Fax: 0844 633 0022 www.nhbc.co.uk Email: [email protected] 8 HB2564 02/10 6 Sustainability Extra December 2009 The Sigma Home ® As the house-building industry makes progress in the transition towards the zero carbon homes of the future, some useful ‘postoccupancy’ research has recently been published on one of the first homes built to Level 5 of the Code for Sustainable Homes. The Sigma® Home was built by timber frame manufacturer and NHBC registered builder, Stewart Milne Group at the BRE Innovation Park for the Offsite 2007 exhibition. In order to achieve the 100% reduction in carbon dioxide emissions required to meet Code Level 5, the four storey townhouse has a variety of energy features as well as many other design and environmental features, including water conserving fittings and appliances and a grey water recycling system. Key energy efficiency features Super insulation to walls, floor and roof: U-values all better than 0.15W/m2K High standard of airtightness: 1m2/(h.m2) at 50 Pa Triple glazed windows: U-value 0.7W/m2K Passive solar design: designed to maximise free heat gain from the sun Roof-mounted solar water heating panels Roof-mounted solar photovoltaic panels to produce electricity Micro wind turbines to produce electricity Mechanical ventilation with heat recovery (MVHR) system: incoming ventilation air is preheated by outgoing exhaust air to minimise energy lost through ventilation Passive stack and automatic roof vent to provide passive summer cooling Low energy lighting fitted throughout A+ and A rated kitchen appliances continued >>> Sustainability Extra The research In the two-year period since its completion a programme of research has been undertaken by Oxford Brookes University aimed at establishing how well the home actually performs in practice. Supported by the Energy Saving Trust, the research included a ‘coheating’ test to determine how the as-built construction compared with predictions based on the energy assessment carried out at design stage. This involved sealing up and heating the unoccupied house to a set temperature and then maintaining it at that temperature for a 3-week period. The energy required to do this was recorded and then, taking account of external temperatures, the home’s ‘actual heat loss parameter’ was calculated. The research programme has also included monitoring the performance of the home while occupied by a family of four. The family stayed in the home for four two-week periods in each of the four seasons, during which a wireless monitoring system was used to record temperatures, humidity and indoor air quality and to record energy, gas and water consumption. It also logged the opening of windows and external doors. The monitoring data was complemented by a survey of occupants’ experience, recorded using a variety of methods including video, log sheets and interviews. The findings The research has given rise to a series of interesting findings: In spite of the high fabric specification and attention to detailing the co-heating test demonstrated that the heat loss from the as-built home is about 40% worse than predicted at the design stage. This is believed to be due to late design changes, build complexity, unforeseen service clashes, inadequate construction supervision, multiple trade interfaces and a general lack of understanding and knowledge of the specific needs associated with improved thermal bridging and air tightness standards. The solar water heating panels produced hot water but not always at times that it was required. To make better use of the hot water produced, additional hot water storage would be desirable. Another concern is that the system installed is now obsolete and obtaining spare parts, etc. in the future may be problematic. The micro wind turbine did not provide a useful contribution to the home’s energy demands and it is now generally acknowledged that such systems are not suited to use in urban situations such as Watford. There have been in-service issues with the turbines, which needed repair, as well as health and safety concerns regarding mechanical stability, noise and the complexity of electrical isolation. Conversely, the photovoltaic panels worked well and are estimated to have delivered 50% of the energy consumed. However, an interesting situation has arisen following the construction of a neighbouring property, which shades the panels and significantly reduces their output, signalling issues around future ‘solar rights’, when selling properties with these systems fitted. 2 Although thermal comfort was considered by the family to be very good throughout the different seasons, higher than necessary internal temperatures indicate that they did not control the heating system optimally. This suggests that some energy is being wasted unnecessarily as a result of poorly designed and complex controls. The family adapted to the home well and found it responsive to their thermal comfort needs. The heating system provided an early morning boost on winter mornings and the passive stack and automatic roof vent cooled the home well as the family returned home following a warm day. Although the internal temperatures were higher, the family felt more comfortable in the summer than the spring. This is believed to be related to ‘adaptive comfort behaviour’ such as changing daily routines and adjusting clothing in the different seasons. The ventilation systems, both the MVHR and the passive stack with automatic roof vent generally worked well to maintain good indoor air quality and humidity levels and reduce overheating. However the location of the MVHR unit caused localised overheating and noise in the adjacent bedroom. A face-to-face induction to the home’s systems and their operation was given and this was supported by a home user manual. However, the home contained a wide variety of unfamiliar kit and explaining its operation to the occupants did prove challenging. Where problems with the home’s systems did arise, it was very difficult to establish the route cause, due to the multiple trades involved and the level of inter-dependency between systems/suppliers. The family required a frequent access to a support helpline. Although 25 opening windows were installed only 4 of them were consistently used to provide natural cross ventilation. There was some opening of windows when the MVHR system was in operation although for reasons of energy efficiency this should have been avoided. The family quickly established their own cross ventilation strategy during warmer periods when the heating was not being used and this confirms the need for attention to the design and functionality of windows as an effective low energy means to cool and ventilate homes. 3 Sustainability Extra The lessons Based on the research findings, Stewart Milne Group are now focusing efforts on developing a ‘Fit and Forget’ super high performance timber frame system to optimise the contribution made by the building fabric towards the zero carbon goal and recognising the need for a greater focus on energy efficiency first through airtightness, thermal bridging, detailing and workmanship. The valuable learning has allowed them to identify solutions and to provide more reliable means to close the 40% gap between design stage prediction and as-built performance, experienced in the prototype. They have also identified the need to consider the design and integration of building services from the earliest possible stage, so that all ductwork, pipework, etc. can be routed in the most practical manner and so that there is sufficient space and access for maintenance. Problems encountered with the renewable energy technologies need to be engineered out: it is essential that they are designed, installed and commissioned in such a way that they work together well; that satisfactory systems are chosen which will be supported by manufacturers in the longer term; and that they are capable of easy operation by the home’s occupants. There is a key need for occupants of homes with this level of technology to understand how systems should be operated. This requires an integrated and simplified approach to services and their control systems, so that they are easy to use. In addition, improvements to the face-to-face induction, clear and simple user manual and a helpline/maintenance support contract would be beneficial. The full report, ‘The future of low energy, carbon neutral homes’ is available at http://www.stewartmilne.com/Sigma-Homes.aspx 4 Sustainability Extra NHBC Foundation Fire and water are the latest topics of research published by the NHBC Foundation. Together with all of the other published NHBC Foundation reports, they are available at: www.NHBCFoundation.org Open plan flat layouts: Assessing life safety in the event of fire NF19 With growing pressure to make best possible use of available floor space and the desire to create modern, flexible living environments, open plan layouts for flats have an obvious attraction. However, aimed at ensuring life safety is not compromised in the event of fire, current Building Regulations do impose certain constraints on open plan flats with ‘inner rooms’. The purpose of this research project undertaken by colleagues at BRE was to establish current design practice and the use of fire safety systems both in the UK and overseas and evaluate alternative options for meeting UK requirements. The work was guided by a steering group, which selected various layouts and options for further consideration. These were then modelled using BRE’s CRISP (computation of risk indices by simulation procedures: evacuation of fire spread computer model) software. The software is able to model a wide range of fire scenarios and strategies and also consider differences in human behaviour. The results of the research point to the fact that if sprinkler systems are used in conjunction with enhanced fire detection systems then certain open plan flats can achieve a level of safety comparable with and in many cases better than Approved Document Bcompliant designs. It is hoped that this work will provide useful data to inform the future review of Building Regulations throughout the UK. 5 Water efficiency in new homes: An introductory guide for housebuilders NF20 In the drive to improve the sustainability of new homes one of the key challenges is to reduce the amount of water that is used by people living in them. Reducing the consumption of potable water is already a mandatory element of the Code for Sustainable Homes and, as explained on page x of Standards Extra 46, will shortly be introduced into Building Regulations in England and Wales for the first time. ‘Water efficiency in new homes: An introductory guide for housebuilders’ provides introductory guidance on water efficiency issues, aimed particularly at the smaller builder confronting these issues for the first time. It explains the background to water efficiency and outlines the measures that can be used to achieve reductions in water use, such as low flush WCs, low flow showers, flow regulators, flow restrictors and water recycling systems. It also gives examples of the combinations of measures that can be used to satisfy the different Levels of the Code. The NHBC Foundation is currently undertaking another water-based project. In association with Essex and Suffolk Water, this project is measuring the long-term water consumption of occupied homes that have been designed and built to be water efficient. Individual water meters have been installed on water outlets throughout the homes, which allow the consumption from sinks, baths, basins, WCs and electrical appliances to be electronically logged and recorded via the internet. We are hoping to be able to report findings from this project during 2010. NEWS Sustainability Extra New fabric energy standard for zero carbon homes announced A key announcement in the transition towards zero carbon homes has recently been made. Based on detailed work carried out by the Zero Carbon Hub in collaboration with experts from NHBC and a variety of other industry organisations, Housing Minister, John Healey announced his decision on the fabric energy standards that will be required to comply with Part L of the Building Regulations from 2016. Expressed in terms of energy demand, targets have been set as follows: 39 kWh/m2/year (kilowatt-hours per square metre per year) for apartments and midterrace houses, and 46 kWh/m2/year for terraced, semi-detached and detached homes. Zero Carbon for New Non-domestic Buildings: Consultation on Policy Options The zero carbon future is not just limited to new homes similar targets are also being proposed for new nondomestic buildings as well. A Government consultation was published at the end of November, which ‘sets out proposals for working towards the Government's ambition that all new non-domestic buildings should be zero carbon from 2019, with the public sector leading the way from 2018’. The consultation period runs until 26 February 2010 and the document can be downloaded from http://www.communities.gov.uk/publications/ planningandbuilding/newnondomesticconsult For further information on the background to the targets and an insight into the fabric specifications that will needed for the future, see http://www.zerocarbonhub.org/news00005.php WRc launches online water calculator To assist in the design of water efficient homes, WRc has recently announced the launch of its online water calculator. Developed to follow the methodology provided in CLG’s ‘Water Efficiency Calculator for new dwellings’, the calculator is intended to be used for assessing water efficiency in new dwellings in support of the Code for Sustainable Homes and the forthcoming Part G of the Building Regulations. The calculator can be downloaded free of charge at: http://www.wrcplc.co.uk/default.aspx?item=1371. HB2503 07/09














