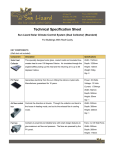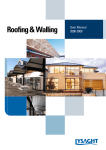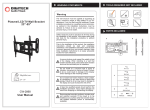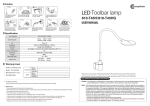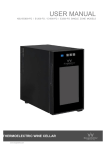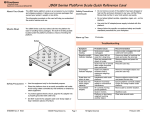Download Specifications: Solar Climate Control System -- Single
Transcript
Technical Specification Sheet Sun Lizard Solar Climate Control System (Single Collector) (Standard) For Buildings With Roof Cavity KEY COMPONENTS (Wall duct not included) Component Description Specifications Solar Heat This specially designed solar glass, coated metal and insulated box, Width: 1520mm Collector creates heat to over 100 degrees Celsius. Air circulates through the Depth: 1220mm angled baffles picking up this heat and the returning air is up to 50 Height: 120mm degrees Celsius. Weight: 60kg Qty: 1 PV Panel Generates electricity from the sun hitting the silicone crystal cells. Power: 30 Watts Manufacturer guaranteed for 10 years. Voltage: 12 Volts Current: 1.78Amps Width: 592mm Depth: 502mm Height: 50mm Qty: 1 Air flow control Controls the direction air travels. Through the collector and back to Width: 500mm box the house in heating mode, and out to the exhaust flue in cooling Depth: 350mm mode. Height: 200mm Qty: 1 Fan box Contains 4 powerful and reliable fans with smart design features to Fans: 4 x 6.8 Watt Fans give maximum air flow and pressure. The fans are powered by the Width: 590mm PV panel. Depth: 265mm Height: 175mm Air Flow Rate: 6m3/min Inlet & Outlet Dia: 150mm Qty: 1 Electronic User friendly control panel sits in front of a sophisticated electronic Wall mount switch & control system control system to manage the Sun Lizards operation. Cable Control Functions: On/Off, High/Low 240/12V plug pack Qty: 1 Exhaust Flue To get rid of unwanted hot air in summer. The Exhaust Flue is Opening: 150mm Dia supplied for roof cavities. Qty: 1 Ceiling Inlet or return air always goes through the ceiling diffuser and out to Colours: White Only Diffuser the Sun Lizard Diameter: 150mm Overall Width: 270mm Functions: Open/ Close Qty: 1 Insulated Flex Insulated ducting for moving the air from the building, to the Sun Diameter: 150mm Duct Lizard and back again Length: 6m R-Value: 1 Qty: 2 Dektites To allow for flashing of metal pipe so to protect the roof from water Pipe: 110mm – 170mm or moisture. Diameter Base: 284mm x 284mm (Metal) 600mm x Metal Roofs 450mm (Tiled) Colour: Black Qty: 3 Tiled Roofs Gal Pipe For external roof ducting, connecting the Sun Lizard to the inlet and Pipe: 150mm Diameter outlet vents. Length: 500m Qty: 2 Metal Bends For external roof ducting, connecting the Sun Lizard to the inlet and Pipe: 150mm Diameter outlet vents. Angle: 90 Degrees Qty: 2 2 OPTIONAL EXTRAS Components Description Specifications Filtered Allow cool, filtered air to come into the building during summer and Width: 300mm Cooling Vent can be sealed off in winter. Comes with filter, floor register and floor Depth: 100mm boot. Floor register comes in various colours. Height: 135mm To tilt Heat Collectors at optimum solar angle. Suitable for buildings 1 x NS Roof Frames 1NSCC with ceiling cavity & pitched roofs facing: - South 1EWCC To tilt Heat Collectors at optimum solar angle. Suitable for buildings 1 x EW Roof Frames with ceiling cavity & pitched roofs facing: 1 x NS Roof Frames - East only or - West only PV Frame To tilt the PV panel to the correct angle for maximum solar gain. Adjustable at various degrees and heights. SUPPLIED BY INSTALLER – WALL DUCT Please see Heating Duct & Vent Specification Sheet for more information Components Description Specifications Wall Duct, Colorbond Wall duct that can be Inserted inside 90mm wall cavity or Wall Duct Transition attached to an internal wall. Must include transition piece. Built or Opening: 85mm x 350mm Piece, Wall supplied by your local installer, plumber or builder. Please see Height: Ceiling Height Register Heating Duct & Vent Specification Sheet. Transition Piece Rectangular Opening: 85mm x 350mm Round Opening: 150mm Wall Register Length: 300mm Width: 100mm Functions: Open/Close SUPPLIED ACCESSORIES • User Manual • Installation Guide 3



