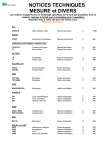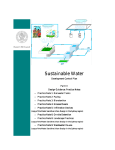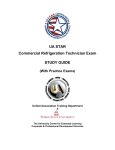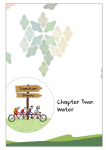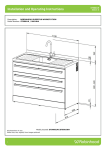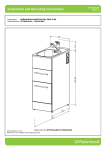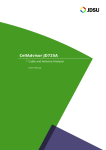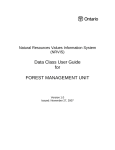Download Alternative water sources— commercial buildings
Transcript
Images © Tradelink Alternative water sources— commercial buildings For councils, plumbers, builders and developers A guideline to understanding the Queensland Development Code part MP 4.3 Department of Infrastructure and Planning Alternative water sources— commercial buildings Table of contents Introduction ....................................................................................................3 Important notes..............................................................................................4 Compliance .......................................................................................................................... 4 Alternative solutions........................................................................................................... 4 Alternative provisions – increased requirements............................................................ 4 Siting requirements............................................................................................................. 4 Requirements calculator .................................................................................................... 4 Exemptions .......................................................................................................................... 4 Local government amalgamations .................................................................................... 4 Associated legislation ...................................................................................5 1.0 Types of buildings ...................................................................................6 1.1 Accommodation building ............................................................................................. 6 1.2 Other building................................................................................................................ 6 1.3 Small building................................................................................................................ 6 1.4 Swimming pools............................................................................................................ 6 2.0 Tanks ........................................................................................................7 2.1 Rainwater tank requirements....................................................................................... 7 2.2 Wet and dry systems .................................................................................................... 7 2.3 Leaf diversion ................................................................................................................ 7 2.4 First flush device........................................................................................................... 8 2.5 Pumps ............................................................................................................................ 8 2.6 Signage .......................................................................................................................... 8 2.8 Maintenance................................................................................................................... 9 2.9 Council restrictions....................................................................................................... 9 2.10 Water storage tank requirements ............................................................................ 10 2.11 Additional requirements for rainwater tanks or water storage tanks.................. 10 2.12 Continuous supply of water..................................................................................... 11 3.0. Greywater treatment plant....................................................................13 3.1 Maintenance................................................................................................................. 13 Appendix 1. Maintenance of rainwater tanks and fittings ........................14 Appendix 2. Useful references....................................................................15 Department of Infrastructure and Planning Introduction Queensland’s ClimateSmart 2050 strategy has been developed to help the state address climate change. Through the ClimateSmart adaptation plan, the Queensland Government is working to ensure we have a secured future water supply. Queensland Development Code (QDC) part MP 4.3 compliments the Government’s commitment to water savings through the implementation of mandatory water savings for all commercial buildings class 3 to 9 and class 10 buildings associated with or ancillary to those buildings. All new commercial and industrial buildings will be required to use alternative water sources. This can be achieved through the installation of: • rainwater tanks • water storage tanks • greywater treatment plants or • a combination of these The purpose of this guide is to assist councils and the building industry in understanding the technical and regulatory requirements for the use of alternative water source options. The guide aims to ensure the quality of our drinking water supplies and wastewater systems are maintained and our high standard of public health remains uncompromised. A full copy of the QDC part MP 4.3 is available on the Department of Infrastructure and Planning’s website at www.infrastructure.qld.gov.au/bcq. Alternative water sources — commercial buildings For councils, plumbers, builders and developers 3 Department of Infrastructure and Planning Important notes Compliance Compliance with alternative water sources for commercial buildings is assessed during the building approval process. The building certifier may assess the building as compliant if an alternative water source is used to supply water to the minimum mandatory connections. Alternative solutions There is no referral agency for this code. Where the acceptable solutions of this standard are not adopted, the assessment manager or private certifier may assess the building for compliance with the performance criteria of this standard under the Building Act 1975. Alternative provisions–increased requirements The Building Regulation 2006 allows councils to establish higher water saving targets than those in the QDC. This can be achieved by using planning instruments or through council resolution. These additional requirements are termed ‘alternative provisions’. For rainwater tanks, councils are able to stipulate additional tank capacity, roof catchment area or additional fixtures. For water storage tanks, councils are able to stipulate additional tank capacity, water sources or additional fixtures and for greywater treatment plants, additional fixtures. Councils cannot reduce the minimum requirements within the QDC part MP 4.3. Siting requirements Local government planning schemes have differing views on the locations of rainwater and water storage tanks and the level of assessment required. It is recommended that the location and size of the tank be indicated on the plans which are submitted at the time of material change of use. Failure to do this may result in a modification or amendment to the decision. Requirements calculator An online calculator has been developed to assist in determining requirements and the options available. The calculator should be used in combination with the QDC part MP 4.3 and is available on the Department of Infrastructure and Planning’s website at www.infrastructure.qld.gov.au/bcq. Exemptions Councils may apply to the Minister of Infrastructure and Planning for an exemption from the QDC where water savings options are not viable. The approved form ‘Application for an exemption–QDC part MP 4.2 / 4.3’ and the list of councils granted an exemption are available on the Department of Infrastructure and Planning’s website at www.infrastructure.qld.gov.au/bcq. Councils that have been granted an exemption under QDC part MP 4.2–Water savings targets, will automatically be granted an exemption for the new QDC part MP 4.3 Alternative water sources–commercial buildings. However these councils can still choose to apply the requirements of QDC part MP 4.3 in their planning schemes. Local government amalgamations Where an existing local government area or part of a local government area has been granted an exemption, the exemption will remain for the duration of the exemption period or until such time as a new application for a new local government area is received. Alternative water sources — commercial buildings For councils, plumbers, builders and developers 4 Department of Infrastructure and Planning Associated legislation All legislation referred to in this document is Queensland state legislation, unless otherwise outlined. This is not a comprehensive list. Individuals and organisations should consider other local and state legislation to ensure legal compliance. Legislation identified to be considered includes: • • • • • • • • • Building Act 1975 − Building Regulation 2006 Integrated Planning Act 1997 Plumbing and Drainage Act 2002 − Standard Pluming and Drainage Regulation 2003 Water Efficiency Labelling and Standards Act 2005 Building Code of Australia Plumbing Code Australia Queensland Development Code Australian and New Zealand Design Standards Australian Technical Specifications Alternative water sources — commercial buildings For councils, plumbers, builders and developers 5 Department of Infrastructure and Planning 1.0 Types of buildings For the purposes of the QDC part MP 4.3 a commercial building means a class 3, 4, 5, 6, 7, 8 or 9 building under the Building Code of Australia which is part of a lot which contains at least two pedestals. It also applies to class 10 building associated with or ancillary to those buildings. The code has categorised all commercial buildings into three different types according to their occupancy and use to determine the total number of connections supplied with water from an alternative water source. If the building has more than one Building Code of Australia classification, the alternative water source requirements will be determined based on the below three types of commercial buildings. 1.1 Accommodation building An ‘accommodation building’ is a commercial building where at least 50 percent of the floor area is classified as a class 3, 9(a) or 9(c) building under the Building Code of Australia. For these buildings 100 percent of the total toilets become the required pedestals that must be supplied with water from an alternative water source. An example of an ‘accommodation building’ would be a single or multi storey hotel with more than ten pedestals. 1.2 Other building An ‘other building’ is a commercial building which is not an accommodation building. For these buildings at least 50 percent of the total toilets become the required pedestals that must be supplied with water from an alternative water source. An example of an ‘other building’ would be a building that contains offices, a restaurant and a conference facility, with more than ten pedestals. 1.3 Small building A small building is a commercial building which: (i) is not an accommodation building (ii) is not on a lot that has a swimming pool and (iii) has less than ten total pedestals For a small building the required pedestals can be calculated using the available roof area divided by 50 m2, rounded up to a whole number. An example of a small building would be a building such as a storage facility with a floor area of 200 m2 and nine pedestals. Therefore this would be calculated as 200 m2 divided by 50 m2. In this instance the required number of pedestals to be connected to an alternative water source is four. 1.4 Swimming pools A swimming pool refers to any structure, excavation or spa which is intended for swimming, wading, paddling or other human aquatic activity, other than a spa located in a sole occupancy unit or a bath in a bathroom. Where a swimming pool is located on the lot it must only be topped up with water from a rainwater tank. Alternative water sources — commercial buildings For councils, plumbers, builders and developers 6 Department of Infrastructure and Planning 2.0 Tanks Rainwater and water storage tanks are options available for commercial building alternative water sources. All rainwater or water storage tanks must have: • appropriate back-flow prevention devices to prevent tank water from entering the reticulated water supply network • acceptable screens or methods of preventing mosquitoes and vermin entering the tank • acceptable devices to insure a continuous supply of water to all internal fittings. 2.1 Rainwater tank requirements Where a rainwater tank is installed to meet the requirements under the QDC part MP 4.3, it must be approved by a building certifier during the building approval process. All rainwater tank plumbing work will require plumbing approval from local council. Rainwater tanks are required to be connected to any swimming pool or spa (other than a spa within a bathroom) on the lot. The tank must also be connected internally to the required pedestals and washing machine cold water taps, any external taps, and other fixtures as specified by the local government in a planning instrument. A rainwater tank must: • have a minimum storage volume to service a swimming pool on the lot. This volume 2 will depend on the pool area (m ). Appendix B in QDC part MP 4.3 details the minimum tank size and roof catchment area • have a minimum storage of 1500 litres per required pedestal • be connected to each required pedestal • be connected to washing machine cold water taps • be connected to an external use. 2.2 Wet and dry systems There are two types of systems used to direct the water from the roof catchment area to a rainwater tank. These are dry systems and wet systems. A dry system comprises free-draining pipes that dry out and do not hold water after each rainfall event. A wet system comprises of pipes that are not free-draining and water remains in the pipe work between storm events. Wet systems can assist in maximising the usable roof catchment area. If a wet system is used, all down pipes must be fitted with mosquito proof screens to prevent mosquitoes entering the pipes and ultimately the system. A means of draining a wet system should be incorporated into the design to avoid stagnation in the event of prolonged dry periods. Dry systems are generally recommended as any risk of mosquito breeding and water stagnation in the pipes is eliminated. 2.3 Leaf diversion A screened downpipe rain head must be installed on each downpipe connected to the tank. The screen mesh must have openings no smaller than 4 mm and no larger than 6 mm and shall be designed to prevent leaves from entering the downpipe. Alternative water sources — commercial buildings For councils, plumbers, builders and developers 7 Department of Infrastructure and Planning 2.4 First flush device Roofed areas can build up with contaminants such as bird droppings, dust and organic matter. There is no mandatory requirement for a first flush device to be installed where the minimum connections (toilet cisterns, washing machine cold water taps and an external use) are supplied with water from a rainwater tank. To assist in maintaining rainwater quality where the rainwater tank is supplied to any extra connections (including showers, wash basins, kitchen or hot water services) a minimum 20 litres of the first flush from the total roof catchment area, must be diverted /discarded before entering the rainwater tank. Individual site analysis is required in heavy pollutant areas to determine if larger volumes of first flush rainwater are to be diverted. Rainwater from the first flush system must be discharged to the property’s overflow drainage system. Councils may choose to mandate first flush devices through a planning instrument. 2.5 Pumps Pumps must be installed or positioned to ensure noise levels do not create nuisance for neighbouring properties. The pumping system should be designed to ensure maximum static pressure at any outlet or fixture does not exceed 500 kPa (kilopascals) and minimum pressure at the most disadvantaged outlet or fixture is not less than 50 kPa (kilopascals) at the minimum flow rate required (refer to AS/NZS 3500.1 2003). 2.6 Signage Green-coloured identification tape marked “CAUTION RAINWATER LINE BURIED BELOW” (figure 1) should be used to identify: • underground stormwater pipes to the tank • underground water supply pipes from the tank. Identification tape is to be laid above the pipes and within the trench. Identification markings should comply with AS 1345. Figure 1. Rainwater pipe signage Pipe work less than 40 mm in diameter shall have a continuous green pipe marker band around the circumference of the pipe with the word “RAINWATER” (figure 2) in not less than 4 mm upper case letters. The tape should be placed longitudinally along the pipe so that the marking is visible from all viewing directions. Figure 2. Rainwater pipe marker All outdoor hose taps that are supplied with rainwater are to be identified with a metallic safety sign (100 mm long, 75 mm wide) labelled “RAINWATER” (figure 3). The sign should be securely fixed above the rainwater hose tap outlet. The word and symbol are to be in black writing on a yellow background. The hose tap should be fitted with a hose connection vacuum breaker valve or backstop valve. Signs must comply with AS 1319. Figure 3. Rainwater signage Alternative water sources — commercial buildings For councils, plumbers, builders and developers 8 Department of Infrastructure and Planning The washing machine cold water outlet should be identified as rainwater with one of the following: a tap button, a green coloured indicator with the letters “RW” or a sign similar to that specified for outdoor outlets. Where other internal rainwater connections are approved by councils, outlets should be identified in accordance with council requirements. 2.8 Maintenance Rainwater tanks fitted with leaf-guards will generally keep out vegetation, insects and small animals, although some maintenance is required to ensure effective on-going operation, water quality and health protection. Comprehensive management information for rainwater tank systems is contained in the enHealth Council monograph ‘Guidance on the Use of Rainwater Tanks’. It includes information on potential hazards, preventative measures, and monitoring and maintenance. A general maintenance schedule derived from the enHealth monograph appears in appendix 1. The Queensland Health Managing the Use of Rainwater Tanks policy outlines requirements and responsibilities in relation to human health with the use of rainwater tanks. Vermin and mosquito control requirements Rainwater harvesting systems should be constructed and properly maintained to prevent entry and breeding of mosquitoes and other vermin. Requirements include the installation of mosquito-proof screens on all openings made of brass, copper, aluminium or stainless steel. The netting of the screen should be 1 mm or finer. Vermin traps are also required to prevent entry of vermin. Materials used for mosquito and vermin control should be made from a material compatible with the material used on the opening to prevent tank deterioration. Further information on mosquito and vermin control can be found in the Queensland Health Managing the Use of Rainwater Tanks policy. Rainwater tank maintenance access requirements Rainwater tank openings should have suitably constructed barriers that prevent entry of children, animals, insects and rubbish. All tanks are to be constructed in a manner which prevents entry of surface water, stormwater and groundwater. 2.9 Council restrictions Council external water restrictions apply where the rainwater tank is connected to the reticulated town water supply. When an automatic switching device is fitted to the rainwater tank and the external or garden take off is located on the tank or between the tank and the automatic switching device, the use of tank water for outdoor purposes is exempt from a council’s outdoor restrictions. In all other cases (including with trickle top-up systems) a council’s outdoor water restrictions apply. See figure 4 below. Alternative water sources — commercial buildings For councils, plumbers, builders and developers 9 Department of Infrastructure and Planning 9 r on wate Rain Potentially mains water ly Switching Valve Switching Valve X Rainwater Tank Rainwater Tank 9 X NOT Restriction Safe Restriction Safe Figure 4. External water restriction 2.10 Water storage tank requirements Where a water storage tank is installed to meet the requirements under the QDC part MP 4.3 it must be approved by a building certifier during the building approval process. Water storage tanks can contain water from any available water source on the lot, other than water from the reticulated town water supply system and blackwater, and includes rainwater, stormwater, fire test water, greywater and cooling tower bleed water. Water storage tanks receive water treated to the standard required for the connected end uses as specified in table T1 of the QPW Code. Water storage tanks must not store untreated water for more than 24 hours and discharge excess to an approved discharge point. Water storage tanks must be connected internally to the required pedestals and washing machine cold water taps, an external tap, and other fixtures as specified by the local government in a planning instrument. A water storage tank must: • have a minimum storage capacity of 1500 litres per required pedestal, any required fire-fighting capacity and any additional capacity specified by the local government in a local planning instrument • be connected to each required pedestal • be connected to washing machine cold water taps • be connected to an external use. 2.11 Additional requirements for rainwater tanks or water storage tanks All water supply system components intended for rainwater and water storage tank applications must comply with the Act and public health requirements (see Managing the use of rainwater tanks). It is the responsibility of designers, manufacturers, suppliers and installers to verify the suitability of products for their specific application. Materials used in the construction of a tank must be suitable for the intended end-use and clearly show Standards Marking Compliance, WaterMark Compliance or Type Test Mark Compliance where appropriate. In addition, materials and products used in the installation of a tank must comply with the requirements of the national plumbing products certification scheme and be of an approved type as specified in the appropriate Standard listed in AS/NZS 5200.000, in accordance with the Plumbing Code of Australia. Tanks are available in a wide range of materials including polyethylene, galvanised steel, stainless steel, or concrete. Tanks should be clearly marked with their compliance to the Alternative water sources — commercial buildings For councils, plumbers, builders and developers 10 Department of Infrastructure and Planning appropriate Australian Standard and in the case of polyethylene tanks be manufactured from food grade quality material. 2.12 Continuous supply of water Internal fixtures supplied from a tank must have a continuous supply of water and the tank must incorporate acceptable measures to prevent water from the tank entering the reticulated water supply network. Acceptable solutions for continuous supply of water are: Top-up A top-up system (figure 5) provides an approved plumbing connection between the mains water supply and the tank. This system is designed in accordance with the Plumbing and Drainage Act 2002. The design incorporates a physical air gap that acts as a backflow prevention mechanism and prevents any cross connection between non-reticulated water and mains water supply. The air gap should be designed according to AS/NZS 3500.1. The minimum flow-rate and top up levels are provided in appendix C of QDC part MP 4.3. The minimum flow rate for tanks supplied by a top-up system varies from 2 to 32 litres per minute depending on the tank size. The device should be limited to servicing a maximum storage volume between 1000 and 16 000 litres of the tank’s total capacity. The remainder of the tank is to be filled with water from available water sources including rainwater diverted from the roof area of the building, stormwater, fire test water, greywater and cooling tower bleed water. Gutter Float valve Reticulated town water supply Downpipe Air gap First flush device Tank PLEASE NOTE: first flush devices are required in limited circumstances only. See 2.4 first flush devices. Bleed to overflow Float To approved rainwater uses Figure 5. Top-up system Alternative water sources — commercial buildings For councils, plumbers, builders and developers 11 Department of Infrastructure and Planning Automatic switching device An automatic switching device (figure 6) controls the water supply to the plumbing outlets by automatically switching from tank water to mains water when the water level in the tank is insufficient to meet occupant demand. The water level at which the automatic switching device should switch to mains water supply is provided in minimum top up levels in appendix C of QDC part MP 4.3. The switching device must incorporate a built-in backflow prevention device to protect the quality of the mains water supply. When an automatic switching device is installed, a dual check valve must also be fitted at the property boundary in accordance with back flow prevention legislation outlined in the Act. To outdoor uses Tank Automatic switching device (dual check valve built in) Sensor To approved uses Pump Reticulated town water supply To reticulated town water uses Water meter Backflow prevention device Figure 6. Automatic switching device plumbing Multiple tanks When multiple tanks are installed on the one lot, the tanks can either operate independently or as one unit. For tanks to operate as one unit they must be connected at their bases and either the elevation of their bases or the elevation of their overflows must be at the same height. Overflow from tanks Tank overflows must be designed to ensure stormwater does not pond under building floors, flood around foundations and footings of buildings or cause nuisance to neighbours. The following measures need to be adopted to ensure building integrity and health and safety measures are not compromised. To avoid tank overflow blockage, a physical air break on the outlet of the tank overflow and before the stormwater drainage system should be provided. This will also act as a visual inspection point to detect trickle top-up system failure. The tank overflow must be connected to the lawful point of discharge for the property, for example the kerb and channel, or the council inter-allotment stormwater pit. The capacity of the existing stormwater system to manage an increase in flow should be checked with council before connection is made. Alternative water sources — commercial buildings For councils, plumbers, builders and developers 12 Department of Infrastructure and Planning 3.0. Greywater treatment plant A greywater treatment plant is an approved treatment system used to treat greywater generated on the premises from hand basins, showers and laundries, and installed to meet the requirements of the Queensland Plumbing and Wastewater Code (QPW code) and the QDC part MP 4.3. Under the QPW code a greywater treatment plant must treat water to the quality required for its end use as specified in table T1. Greywater treatment is achieved by running the water through various filters and then disinfecting the water through the use of chlorine, ultra-violet light or ozone disinfection. All greywater plumbing work will require plumbing/drainage approval from the local council. A greywater treatment plant must: • be installed to receive all greywater from within the building • have a minimum processing capacity to treat total greywater input vessel volume in 24 hours • have a minimum storage capacity to hold − 30 litres of greywater per required pedestal in ‘accommodation buildings’ − 15 litres of greywater per required pedestal in an ‘other building’ or ‘small building’ • be connected to supply treated water to – − each required pedestal − an external tap − washing machine cold water taps − other fixtures as specified by the local government in a local planning instrument • have an automatic switching device providing supplementary water from the reticulated town water supply system • dispose of untreated greywater to the sewer • incorporate the appropriate back-flow prevention devices to prevent greywater from entering the reticulated water supply network • be an approved greywater treatment plant. A list of approved greywater treatment plants is available on the department’s website. 3.1 Maintenance Greywater treatment plants are to be maintained in accordance with the service manual of the manufacturer. The local council can set a requirement for the maintenance periods of the greywater treatment plant. Alternative water sources — commercial buildings For councils, plumbers, builders and developers 13 Department of Infrastructure and Planning Appendix 1. Maintenance of rainwater tanks and fittings Maintenance action Regularity Check and clean mosquito net on tank overflow outlet Oct – March every month Apr – Sep every three months Three months Three months Check and clean first flush device. Check roof and gutters for the presence of accumulated debris including leaf and other plant material. Accumulated plant material should be cleared and overhanging tree branches and foliage should be pruned. Check water quality – must be clear with no smell Check for evidence of animal, bird or insect access including mosquito larvae. If present, identify and close access points. Check tank for defects and repair. Check for evidence of algal growth. If present, find and close points of light entry. Ensure taps have the correct signage installed Regularly clean the tank to remove accumulated sediment or sludge. Three months Six months Six months Six months Six months Two years More detailed information regarding rainwater tank system management, such as potential hazards, preventative measures, monitoring and maintenance, is contained in the enHealth Council document ‘Guidance on the Use of Rainwater Tanks’. Alternative water sources — commercial buildings For councils, plumbers, builders and developers 14 Department of Infrastructure and Planning Appendix 2. Useful references Queensland Development Code part MP 4.3: http://www.lgp.qld.gov.au/?id=247 enHealth Council monograph ‘Guidance on the Use of Rainwater Tanks’: http://enhealth.nphp.gov.au/council/pubs/pdf/rainwater_tanks.pdf Queensland Health policy ‘Managing the Use of Rainwater Tanks’ http://www.health.qld.gov.au/phs/Documents/ehu/30632.pdf Water Planning Guidelines for Water Supply and Sewerage (Department of Natural Resources and Water 2005): http://www.nrw.qld.gov.au/compliance/wic/ws_s_consultation.html Water Services Association of Australia (WSAA) codes: WSA 02 – 2002 Sewerage Code of Australia WSA 03 – 2002 Water Supply Code of Australia WSA 04 – 2001 Sewage Pumping Station Code of Australia https://www.wsaa.asn.au The Water Services Association of Australia supplement to its Water Supply Code 2002 (version 2.3) titled Dual Water Supply Systems (version 1.1): https://www.wsaa.asn.au The Queensland Water Recycling Guidelines (2005): http://www.epa.qld.gov.au/register/p01734aa.pdf Australian Runoff Quality Guidelines: www.wsud.org/tech.htm Other stormwater reuse information: http://www.epa.nsw.gov.au/resources/managestormwatera06137.pdf http://iswr.eng.monash.edu.au/research/projects/stormwater/index_html Australian Rainwater Industry Development Group - HB230 2006 – Rainwater Tank Design and Installation Handbook http://www.arid.asn.au/index.php?option=com_frontpage&Itemid=1 Alternative water sources — commercial buildings For councils, plumbers, builders and developers 15 Department of Infrastructure and Planning December 2007
















