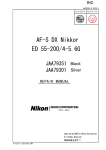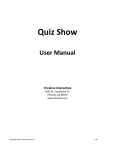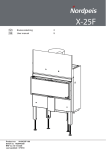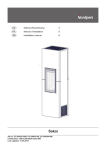Download Installation manual 4 GB NO Brukerveiledning 2
Transcript
NO Brukerveiledning2 GB Installation manual 4 Sakai Art.no: CC-SAK01-000; CC-SAK03-00; CC-SAK04-000 Certification: 300-ELAB-2025-Sakai-ENI Last updated: 25.02.2014 !kg Generell informasjon Behandling av marmor Rengjør platene med svakt såpevann og fjern alle eventuelle rester av limsøl. Bruk aldri syreholdige/slipende stoffer da disse vil ødelegge både overfate og polering. Ved rengjøring eller fuging er det viktig å bruke vaskemidler/fug som er godkjent for marmor. Riper i mørk marmor kan farges med blyantbly. Et steinsenter kan være behjelpelig med ulike produkter for overfatebehandling av stein. Alle våre produkter er testet ihht de seneste Europanormer i tillegg til NS3058/59 som inkluderer partikkeltester. Flere Europeiske land har allikevel lokale lover og regler for installasjon av ildsteder, som endres regelmessig. Det er kundens ansvar at installasjonen er i henhold til gjeldende lover og regler hvor ildstedet er montert. Nordpeis AS er ikke ansvarlig for feilmontering av ildstedet. Colorado betong Alle ildsteder kan under noen omstendigheter bli noe misfarget av røykutslag. Dette kan enkelt fjernes ved å bruke medfølgende pussesvamp. For egen sikkerhet, følg monteringsanvisningen. Alle sikkerhetsavstander er minimumsavstander. Installasjon av ildsteder må i tillegg være i henhold til det enkelte lands lover og regler. Nordpeis AS står ikke ansvarlig for feilmontering av ildstedet. Tilpasning Tørrstable omrammingen og innsatsen for nøyaktig høyde og posisjon til røykinnføringen i pipen. Bruk vater. Husk at innsatsen ekspanderer under fyring. Omrammingen må derfor aldri hvile på innsatsen, men ha en avstand på minimum 3-5 mm over innsatsen og 2 mm under. Vi tar forbehold om trykkfeil og endringer. Gulvplate Ildsteder krever en gulvplate foran døren dersom gulvet er av brennbart materiale. Akryl Medfølgende akryl brukes mellom betongelemetene, mellom omramming og vegg og i sammenføyninger. Småskader Grunnet transport og håndtering kan det oppstå små skader på peisen. Dette kan repareres med akryl/lettsparkel. For perfekt resultat kan du sparkle og slipe med egnet sparkelmasse. Mindre sår og ujevnheter sparkles. Dersom såret er dypt eller det er en større skade anbefales det å sparkle i fere omganger med fiselim eller sementsparkel for å unngå synk. Jevn til med f.eks. en fuktig svamp eller et flsebrett. Sprekker Bygningsmassen rundt peisen kan bevege seg. Spesielt er det i nye hus vanlig at bygningsmassen får betydelige setninger de første årene. I tillegg krymper alle betongelementeri avtagende grad i inntil 15 måneder. Resultatet er at det kan oppstå små sprekker i betong. Bruk peisen i noen måneder. Dersom det oppstår sprekker, riss opp sprekken med et skrujern eller lignende (for å gi bedre plass til akryl fugemasse). Støvsug fatene frie for støv. Sprøyt inn akryl fugemasse og bruk en sparkel eller en såpevåt fnger for å jevne til massen. Etter et par døgn kan fugen overmales. Maling Når peisen er ferdig sparklet/slipt og limskjøtene tørre, er peisen klar til å males. Bruk kun pustende maling (akryl) ment for murverk. 2 NO NB! Se egen monteringsanvisning for innsatsen Sakai Innsats: X-20F Stålpipe: Kan monteres med stålpipe. Vekt inkludert innsats: Sakai collorado white / gray concrete 222 kg Sakai Steel Grate 192 kg Gulvplate: Sørg for å følge lokale lover og regler vedrørende tildekking av brennbart gulv. Måltegninger (FIG 1A/Sakai = mm) *Måltegningene angir ca. senter høyde for hull til røykrøret. Skjevheter i gulv og vegger vil kunne påvirke målene. Tørrstable ildstedet for nøyaktig høyde og posisjon til røykinnføringen. Dersom friskluftstilkobling skal gjennom gulvet, merk av hvor hullet skal være. Friskluftstilkobling (tilbehør) NB! Ildstedet kan kun kobles til friskluft gjennom utsparingene i bunnplaten (se FIG Sakai_mm AIR). Tett mellomrommet mellom friskluftslangen og betongen med et ikke-brennbart materiale (Rockwool etc.). For ytterligere informasjon se separat monteringsanvisning for friskluftssettet. Sikkehetsavstander (FIG 2) Sørg for at angitte minimum sikkerhetsavstander overholdes. Vær oppmerksom på at disse avstandskravene kan variere i forskjellige land. Montering (FIG 3-19) NO 3 General information All our products are tested according to the latest European requirements and also to the Norwegian standard NS 3058 and NS 3059, which include particle tests. However, several European countries have local regulations for installation of fireplaces, which change regularly. It is the responsibility of the client that these regulations are complied with in the country/region where the fireplace is installed. Nordpeis AS is not responsible for incorrect installation. The result is that small cracks may appear in the concrete/masonry. Important to check (please note that this list is not exhaustive): -distance from firebox to combustible/flammable materials -insulation materials/requirements between fireplace surround and back wall -size of floor plates in front of fireplace if required flue connection between firebox and chimney -insulation requirements if flue passes through a flammable wall Painting When the fireplace has been filled/sanded and the glued joints are dry, the fireplace is ready to be painted. Use only breathable paint (acrylic) intended for masonry. Adjustment We recommend to stack the surround without glue in order to adjust the insert prior to perforating the chimney for the flue connection. Use a spirit level to ensure that the surround is mounted straight. The insert will expand with heat and for this reason the surround must not rest on the insert. (Above the insert there must be a gap of 3 to 5 mm. Laterally there is no need for gaps, but between the lower part of the insert and the surround there must be a gap of at least 2 mm.) Floor plate A fireproof floor plate must be put in front of the fireplace if the floor is of a combustible material. Acrylic glue This is used for gluing the elements towards wall, gluing the elements together and for filling joints. Minor damage The fireplace can sustain minor damage during transport and handling. This can be repaired with acrylic/light filler. For perfect results, you can fill and sand with a suitable filler. Minor damage and uneven surfaces can be filled. If the damage is deep or in the event of significant damage, you are recommended to fill repeatedly with tile adhesive or cement putty to avoid sinking. Smooth off with e.g. a damp sponge or a float. Use the fireplace for a few months. If cracks appear, scrape them out with a screwdriver or similar (to provide more space for acrylic joint filler). Vacuum the surfaces to remove any dust. Inject acrylic joint filler and even it out with a spatula or a finger wetted with soapy water. The joint can be painted after a couple of days Marble/granite Clean the plates with mild soapy water and remove any residue of spilled glue. Never use acid/abrasive materials, as this will damage the surface and polishing. It is important to use detergent/sealant that is approved for marble for cleaning and sealing. Scratches in dark marble can be coloured with a pencil. A professional stone centre can help you with different products for surface treatment of the stone Attention! All stoves and inserts may under certain circumstances leak some smoke from the door when opened. Please use the abrasive sponge to remove any discoloration. For your own safety, comply with the assembly instructions. All safety distances are minimum distances. Installation of the insert must comply with the rules and regulations of the country where installed. Nordpeis AS is not responsible for wrongly assembled inserts. We accept no liability for typographical errors and changes. NB! See separate instructions for the insert Fine fissures The building material around the fireplace can move. In new houses in particular, it is common for building materials to settle substantially in the early years. In addition, all concrete elements shrink to a decreasing extent for up to 15 months. 4 GB Sakai Insert X-20F Steel chimney Can be connected to steel chimney. Weight including insert: Sakai collorado white / gray concrete 222 kg Sakai Steel Grate 192 kg Floorplate Please follow the rules and regulations regarding floor plates in your country. Illustration (FIG 1 Sakai=mm) *The illustration indicates the approximate centre height of the hole for the flue. Consider possible inclination of the flue prior to perforating the chimney. Distortions in floors and walls may influence the height. Dry stack the fireplace for accurate height and positioning of the flue/chimney connection. If a fresh air supply set (accessory) is connected through the floor, mark where the hole should be. Fresh air supply (accessory) ATTENTION! The product can only be connected to the fresh air supply through the pre cut areas in the surround (See FIG 1a, Sakai =AIR). Seal off the gap between the fresh air hose and the concrete with a non combustible sealant, Rockwool etc For more information see separate assembly instructions for fresh air supply. Safety Distances (FIG 2) Ensure that the safety distances are complied with. Please note that these safety distances can vary from country to country. Assembly tools - page 4 Appliance dimension & flue gas connections position (FIG 1a, Sakai =mm) Air connctions - (FIG 1b, Sakai =mm AIR) Assembly instructions (FIG 3-19) GB 5 NO Du trenger følgende verktøy GB You need the following tools 10 mm 13 mm 24 mm 6 369 195 600 1336 1250 584 1644 FIG 1a Sakai =mm 290 225 7 FIG 1b Sakai =mm AIR 225 10 600 225 195 8 1336 1250 1644 584 153 0 290 FIG 2 =Brannmur/ Brandmur/ Palomuuri/ Firewall 50 min.≥ 500 =Brennbart materiale/Brændbart materiale/ Brännbart material/ Tulenarka materiaali/ Combustible material 200 50 R≥600 200 R≥600 200 9 FIG 3 0 60 FIG 3 Legg betongfronten (2 deler) på en ren overflate. For å gjenkjenne det nedre frontelementet, se mål som illustrert. . . . Place Front parts of the Sakai Surrounding on a flat surface free from dirt and dust. Check by measurment position of parts. Arrow shows parts position starting from the bottom. 10 FIG 4 FIG 4A 0 60 FIG 4 & FIG 4A Plasser stålskinnene på baksiden av frontelementene og kontroller posisjonen (se detalj 4A). . . . Place steel rails on the back side of the Front of the Surrounding. Check postion of rails. Detail drawing 4A shows correct bottom position of the rails. 11 FIG 5 FIG 5 B FIG 5 A 0 27 0 27 0 60 FIG 5 Plasser stålskinnene som vist i FIG 5 (270mm). Fest skinnene til betongdelene med skiver og skruer. Fest så magnetene på skinnene med skruer (FIG 5B). . . . Set the rails postion according to the drawing - 270 mm. Fasten rails to the concrete parts by screws with washers. Assemble initially the magnets on steel the rails - FIG 5B - use screws. 12 FIG 6 FIG 6 Tre stålrørene på gjengestålet som er montert på skinnene (FIG 6). NB! Bruk skiver og muttere. . . . Assemble joinings beams on threaded pins of the Front - see FIG 6. Attention! Fasten initially nuts with washers to the rails . 13 FIG 7 FIG 7 For bakmontering, må utsparingen i bakveggen på omrammingen fjernes, se FIG 7. NB! Ved bruk av stikksag, benytt diamantbelagt blad da andre blader kan ta skade av materialet. . . . When appliance is going to be assembled with rear flue gas connection to the chimney, it is necessery to cut a hole for the chimney connector in the upper part of the back wall. See FIG 7. Attention! To cut the hole use a fret saw with diamond covered blades. Due to increased hardness and durability of concrete normal blades could be insufficient to cut the material. 14 FIG 8 0 27 0 27 FIG 8 Montering av omrammingens bakside: Plasser bakveggen (2 deler) på et flatt og rent underlag. Plasser stålskinnene på baksiden av elementene og kontroller posisjonen (270mm - se FIG 8). Fest skinnene med skiver og skruer. Fest magnetene på skinnene med skruer. . . . Assemble a Back panel of the Surrounding. Place both concrete parts at an even surface free from dirt and dust. Place steel rails and check proper position - 270 mm. See drawing FIG 8. Fasten screws with washers to join both concrete parts steel rails together. Assemble initially the magnets on steel the rails. 15 FIG 9 (51,5)* FIG 9 A 70 FIG 9 B (103) 220 FIG 9 Plasser bunnelementet på tiltenkt plass. Bruk vater for justering. NB! Plasser med minimumsavstand fra brennbar vegg som vist i FIG 9B. Før plassering av innsatsen, juster bena ihht FIG 9A. *Etterjustering kan være nødvendig etter montering av frontpanelene. . . . Place Base concrete part at intended place where Appliance is going to be build. Use Level measuring tool to check if Bottom part lays evenly. Attention! Set proper position of the Base concrete part of the Appliance and set distance to combustible wall - See FIG 9 B. Before installing the insert on the bottom set the length of the Insert leg according to - FIG 9 A. (*) The distance is indicative and may need corrections after assmbling the Front Wall. 16 FIG 10 FIG 10 Påfør akryl på frontens kontaktflate mot bunnplaten. . . . Apply Acryl glue on the lower/ contact side and set the Pre-assembled front on the Base of the Surrounding. 17 FIG 11 FIG 11 Bruk medfølgende profil for å holde fronten på plass under resten av monteringen. . . . Use Z-profile in order to keep the pre-assembled front in upright position and prevent against its collapse. 18 FIG 12 r Ac yl FIG 12 Påfør akryl på bakplatens kontaktflate mot bunnplaten. . . . Apply acrylic glue and place the Pre-assembled back side at the Bottom plate. 19 FIG 13 FIG 13 Fest front- og bakplate sammen med medfølgende stag. Bruk skruer og muttere. . . . Join the Front and the Back walls of the Surrounding using connecting bars and fasten initially together using washers and nuts. 20 FIG 14 m 247 m FIG 14 A 5 mm m 247 m FIG 14 B FIG 14 Kontroller at elementene står i vater. Plasseringen er riktig når rammen på innsatsen stikker 5mm ut i front, se FIG 14B, og avstanden mellom front- og bakplate er 247mm både i topp og bunn. Gå over skruer og muttere. . . . Use Level measuring tool in order to set up front and back side of Appliance in upright position. The Appliance is in right position when the Frame of the insert protrude 5 mm past front surface, see FIG 14B, and the distance between the Front and the Back is equal 247 mm from the bottom to the top. If these conditions are met then all joining nuts can be screw tightly. 21 FIG 15 FIG 15 Plasser innsynsskjoldet som vist. . . . Place the steel part - cover of convection air grate, on the Bottom of the Surrounding. 22 FIG 16 FIG 16 Sakai leveres i tre varianter; Standard betong med betongsider for maling, Colorado betong med Colorado betongsider og Colorado betong med store siderister. . . . Sakai surrounding can be delivered with three type of sides. Steel grate side and two concrete versions: white colorado & gray concrete. 23 FIG 17 FIG 17 A r Ac yl FIG 17 Monteringa av store siderister; Påfør akryl på kontaktflatene mellom stålpaneler og stålskinner. Plasser sidepanelene.Stålpanelene er utstyrt med kroker i bunn og topp (FIG 17A). . . . Assembly of steel grate sides Apply acrylic glue in contact area between the steel panel and the steel rails. Place the side steel panel on its place. Steel panel grate is equipped with assembling hooks. See FIG 17A. Place hooks inside slots of steel rails and lower position of the steel panel. 24 FIG 18 r Ac yl FIG 18 Montering av betongsider 1. Plasser betongsidene, nedre del skal hvile på de L-formede anleggsflatene på stålskinnene (FIG 18B). 2. Juster posisjonen på sideplatene ved hjelp av skruene på monteringsstagene i bunn og topp (FIG 18 A&B). 3. Påfør akryl langs kontaktflatene mellom skinnene og betongsidene. 4. Monter sidene og sett på en midertidig maskeringstape. . . . Assembly of concrete sides 1. Place initially concrete sides panels on its place. Lower end of the sides rest on L-shaped protrusion of the steel rails - FIG18B. 2. Set up postion of the sides panels using screws placed on joining beams - see FIG 18 A&B. 3. Apply acrylic glue along the steel rails at contact places with side panels. 4. Assemble side panels on its place. Use painter’s tape to protect concrete sides against collapsing. 25 FIG 19 r Ac r Ac yl yl FIG Z 1 2 FIG 19 Juster magnetene nede i sidene for plassering av sideristene. Når peisen er ferdig montert, etterfyll skjøtene mellom elementene med akryl og jevn fugen med en såpevåt svamp eller finger slik at det blir en tydelig fordypning mellom elementene (FIG Z). . . . Corrrect position of lower steel grate magnets and fasten by the screws. Place the side grates on its place. Place upper grate on its place. Remove inner lid of the upper grate when appliance assembled to upper flue gas connection. Once the fireplace is assembled, fill the joints with acrylic and even them out with a sponge or finger and some soapy water, in order to have a clear indentation between the elements (FIG Z). 26 27 Nordpeis AS, Gjellebekkstubben 11, N-3420 LIERSKOGEN, Norway www.nordpeis.no





































