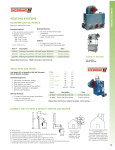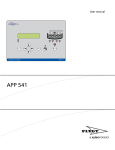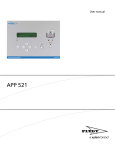Download Installation Manual - Underfloor Heating Systems, Electric
Transcript
Installation Manual ThermMAT ThermCABLE FME Floor Preparation Installation Planning Heater MAT160,MAT200 FME ThermCable Testing FAQ 1 3 4 6 7 10 11 Technical Helpline: 08081 293020 Floor Preparation Before laying any type of heating mat or cable all floors must be prepared to ensure correct installation can take place. Concrete Floors When installing straight onto a concrete floor, please ensure that the floor is fully sealed by using a suitable primer as well as removing all sharp objects within the floor that could damage the cable during or once laid. Wooden Floors When laying on wooden floors make sure that the wood is suitable for heating, unheat-treated wood i.e. chipboard are not suitable for floor heating. A marine ply or thermal construction boards must be laid if this is the case. Installation of Thermal Boards The thermal construction boards can be laid onto an even, level floor in two ways. Firstly it can be secured using a flexible tile adhesive (not solvent based). Apply the bed of flexible adhesive to the floor using a notched trowel. Boards should be bedded thoroughly, ensuring that no voids remain beneath them. Butt the boards tightly together, laid in a chequer plate fashion, like bonding brickwork, making sure there are no gaps between the boards. Once the flexible adhesive has dried tape the joints with fibreglass reinforcing scrim tape. Secondly the boards can be secured with screws and suitable washers, fixing should be 30cm centres. The boards are to be laid in a chequer plate fashion as detailed above. 6mm boards should not be mechanically fixed. It is important that there are no electrical cables or pipework under the floors that could be damaged by the screw fixings. The correct screw length should be used. 1 10 Rules To Ensure Correct Installation of Your Heating Mat 1 Never cut the heating element wire. 2 Heating element must be protected by a RCD at all times. 3 Never leave excess heating mats rolled up under units or fixtures. run the cold leads (connection leads) underneath or across the 4 Never heating element wires. 5 Never cross or overlap the heating wires. not switch the system on for at least 2 weeks after fitting the floor 6 Do finish; you need to wait for the adhesive / latex / grout to dry naturally. not cut or prepare tiles on top of the fitted heating system. When 7 Do other work is going on in the room, avoid damage by keeping the heating covered until you are ready for the final floor finish to be put down. cables should never be spaced at intervals closer than 5 cm or 8 The further than 10 cm apart. a qualified electrician should connect the heating element to the 9 Only mains. not forget to install the floor sensor for your thermostat in its tube 10 Do when you install the system. 2 Planning Installation of your Heating Mat Before laying your heating mat you must plan the installation. Draw a general view of the room and mark the area that will be covered with the heating elements. Avoid heating under units and sanitary ware as this can cause heat blockage and it is unnecessary to heat these areas anyway. Mark the location of the supply lead- the cold lead wire. Having decided on this position you can cut a groove in the floor to accommodate the protective floor sensor tube. The sensor must run centrally between two runs of the heating elements so it is important to note where the element will be positioned. Make sure the sensor tube has a gradual bend when it enters floor level, this will ensure the sensor cable can be easily inserted or withdrawn. The tube can be cut to length to suit, then seal the end of the tube with masking tape. Joints linking the cold tail to the heating mat must be located on the floor. A small groove might be necessary to ensure the joint is the same height as the heater cable. 3 Heater Mat 160 Plus 200 W/Mtrs Please relate to the floor planning before installing your heater mat as this is very important. When installing your heater mat always leave a minimum of 50mm unheated gap around the room perimeter. Make sure that the mat can fit the floor area to be heated. It is better to have just too little than too much over. Remember, never cut the heating element. Cut only the fibreglass mesh carrier when needed, and turn or flip the mat to meet your requirements. When installing you must ensure that none of the heating element is within 5cm of another heating element. Please see customisations to assist you on this. 4 Heater Mat 160 Plus 200 W/Mtrs (cont) Leave the mat inside the packaging until you are sure the mat is correct for the installation. Once the mat has been rolled out and the fibreglass mesh cut, it is not suitable for return or resale. Check that the cold lead wire for the mats will reach the connection (depending on the number of mats this is the connection with the junction box, or direct to the thermostat). If it does not reach, extend by removing some of the heating element from the carrier and fix the heating elements to the floor with fixing tape. The heater is extremely sticky on one side and the adhesive extends to the cable loops that run along the side of the mat. Using your hands or even walking on the mat without your shoes apply pressure across the whole of the heating mat. This will help to stick the mat to the sub floor. We recommend a flexible levelling compound after the installation of the heating element to minimise the risk of damage and secure all of the matting. Our 200 watt/mtr matt must not be placed direct on to un-heat treated wood. Any compound that is placed on top or underneath the heating element must be flexible. Latex, acrylic or polymer based adhesives are acceptable. 5 FME - Laminates/Woods/ Carpets Please relate to the floor planning before installing your heater mat as this is very important. Once you are sure that you have the correct mat size installation can begin. First of all lay down the 3mm thick close cell insulation making sure that the whole floor is covered with insulation. The insulation can be stuck down using staples or an adhesive. Make sure that the insulation is butt up to each other leaving no gaps on the floor. Next lay the mat FOIL SIDE UP on the floor remembering to leave a 50mm gap round the edge of the room. The mat must start and finish in the same place due to the design of the mat. Please refer to the drawing to help you with this. If the mat requires fixing down, then this can be done by either stapling the foil mesh (Not the Cable) down to the insulation or by using a foil fixing tape. The cold tails can only be extended by 3 metres maximum however they cannot be run across the mat in any way as this may result in damage to the cable. Once laid you may place your underlay, wood, laminate or carpet direct on top of the heater mat- (Note please make sure that the material going down on top of the mat is suitable for floor heating). 6 ThermCable Part Number Cable Length (m) Floor Area (m²) 100w/m² (100mm spacing) 120w/m² (82mm spacing) 160w/m² (62mm spacing) 200w/m² 50mm spacing) Total Watts Total Cable Resistance (Ohms) 10CABLE18 18 1.80 1.50 1.13 0.90 180 294 10CABLE24 24 2.40 2.00 1.50 1.20 240 220 147 10CABLE36 36 3.60 3.00 2.25 1.80 360 10CABLE60 60 6.00 5.00 3.75 3.00 600 88 10CABLE84 84 8.40 7.00 5.25 1.20 840 63 Part Number Cable Length (m) Floor Area (m²) 160w/m² (106mm spacing) 200w/m² (85mm spacing) Total Watts Total Cable Resistance (Ohms) 17CABLE10 10 1.06 0.85 170 311 17CABLE20 20 2.12 1.70 340 156 17CABLE30 30 3.18 2.55 510 104 17CABLE60 60 6.30 5.10 1020 52 17CABLE90 90 9.50 7.65 1530 35 17CABLE120 120 12.75 10.20 2040 26 17CABLE150 150 15.90 12.75 2550 21 This is quite simple but very important. All the cable must be used on the floor and cannot be cut, crossed over or bunched together. The process below is exactly the same for both the 10W/m loose cable and our 17W/m loose cable. Firstly work out the total free area where you will be applying the heat. If the cable is to be placed in between joists please minus off the thickness of the joists to ensure an accurate calculation. Allow a minimum 50mm gap around the perimeter of the room. 7 Please see example above The free area is 5m² but now we must deduct the area occupied by the unheated gap around the perimeter – let’s call it 0.5m². The Area to work with is 5 – 0.5 = 4.5m² To calculate the cable spacing multiply the area to work with by 1000 and divide by the cable length. This installation would suit ThermCable part number 10CABLE60, a 60 metre cable rated at 10w/m and total loading of 600 watts. 4.5 x 1000 / 60 = 75mm spacing (this spacing is referred to as the c-c distances) The spacing is important and the installed loading can be estimated from the table provided. Should your calculations arrive at less than 50mm for the 10Watt cable or 84mm for the 17Watt in screed cable then the cable size is to large. Action: select another cable size. 8 Cable Layout and Fixings Begin by marking the floor with a felt tip marker pen at intervals equal to the calculated spacing. Always consider the position you have chosen for the thermostat and sensor tube. The cable can be fixed to the sub floor by either using the thermtape or by using our ThermFIX (metal fixing band). After marking out the spacing draw the cable from the reel and follow the chosen route so that is applied with uniform spacing and the cable lines up with the markings. If the cable is passing through joists please notch the joists and cap the cable to reduce the risk of damage. Initially secure the fixing tape in the corners of the room only, gradually working across the room and either rolling the fixing tape out to hold the cable in position or fix it in the slots provided on the fixing band. This will enable you to adjust the spacing’s where necessary so that the spacing is even, before applying the final fixing. 9 Testing This is a very important stage of the installation and must be done correctly. There are 3 stages of testing to make the warranty valid. The heater mat should be tested before being laid, once it has been laid and once the finished flooring has been laid. When testing the heater mat you must carry out a continuity test as well as an insulation resistance test. To carry out a continuity test set your meter to the lowest ohms reading (usually 200Ω or 2000Ω). Connect one of the test leads to any of the heater cable cold leads, and the other test lead to the one remaining cold lead. Obtain the reading and write it on the warranty card. You might find that the reading is not identical to the sticker on the heater mat. This is still ok as long as it is not too significant (within 10% 15% is acceptable). You have now completed the continuity test. For your insulation resistance test switch the tester to ‘mega ohms’, put one of the test leads onto both heater cold leads and the other test lead onto the earth braid. The reading should be over 10MΩ regardless of the length of the element. Record your reading on the warranty card, the insulation resistance test is now complete. ThermAlarm Test Monitor We recommend using our ThermAlarm when installing the underfloor heating. This will continually monitor the continuity of the heating element ensuring that if any damage occurs during the installation the installer will be aware immediately. These alarm devices are inexpensive and are available at your local stockist. 10 FAQ How Safe is ThermMAT and ThermCABLE? Perfectly safe! All mats and cables have been tested in accordance to National and International Standards for safety. Cables and mats comply with rules regarding the EMC (Electro Magnetic Compatibility) and fulfill the ICNRIP guidelines and regulations with regards to EMF (Electro Magnetic Fields). Heating elements are produced with THREE layers of electrical insulation and earth braid, conforming to the most exacting specification in the industry, Because of the dual wire construction of the heating element there is only one cold lead to connect and electro magnetic emissions are virtually eliminated making it safe for children to play on the heated floor. Is it necessary for an expert to install ThermMAT and ThermCABLE? Installation is ideal for either the DIY enthusiast or approved installation contractor. The electrical supply must be protected by a correctly sized RCD (Residual Current Device), either at the mains or a fused spur. The system connects to your household wiring and it is recommended the final mains electrical connection is made by a qualified electrician. What is the temperature of the wood / tile surface? This is between 25-27°C in accordance with the BSI guidelines for comfort heating. BSI Code of Practice CP: 1018 - Electric Floor Warming Systems specifies a maximum floor surface temperature of 27°C on wood and laminate. Can I connect more than one mat to my controller? Yes you can combine more than one size of thermMat or more than one reel of thermCable to cover the total floor space as long as the system doesn’t exceed the controller rating (please refer to your controller manual). Each ThermMAT and reel of ThermCABLE comes with a 4m cold lead wire and with multiple circuits the leads must be connected in electrically in parallel. 11
























