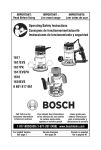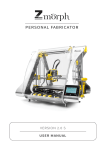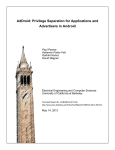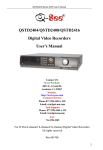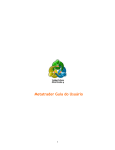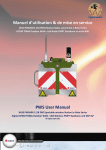Download Installation manual for service lifts
Transcript
Installation manual for SKG service lifts Installation order Preliminary remarks The existing shaft dimensions need to be checked for conformity with the layout drawings. In case of deviations, please make a technical clearification with us before the installation process. The installation must be made in compliance with the relevant safety standards. Don‘t stand underneath the unsecured cabin. Danger of life! This installation manual is a recommendation based on our experience, it is not a working instruction. Please take the installation details from our layout drawings. Front side, which is side X on the layout drawings, always means the side on which the machine room door is positioned. Please install along the described order in this manual. Deviations to these photos are always possible due to technical variations. The controller is delivered in a separate box. Next to this installation manual, you will also find in the box: A Wiring diagrams B Capacity signs C Operation manual D Layout drawings 1. Installation of the bottom structure part 2. Installation of the safety bar All bolted connections need to be fastened with the torques as mentioned in the table: strength class 8.8 3. Inserting the cabin Fastening torques of all screws 4. Inserting the counterweight M4 5 Nm M5 7,1 Nm M8 30 Nm M6 M 10 M 12 12 Nm 60 Nm 105 Nm Exception: the round-head screws M 8 need to be fastened to 25 Nm. 5. Installation of the other structure parts 6. Installation of the machine supporter 7. Installation of the drive machine 8. Inserting the suspension elements Table of contents 3 Installation order 4-5 View example 6-7 Accessories 8 - 14 Structure 15 - 21 Cabin 22 - 29 Drive machine, machine supporter and divertor unit 30 - 32 Doors 33 - 35 Electrical components 9. Installation of the landing doors 10. Installation of the controller 11. Installation of the shaft electrics 12. Check of overrun 13. Put lift in operation 14. Security-related final check 3 Safety bar Structure diagonal Bottom structure part Guide rail Trailing cable Counterweight with weight inserts Safety bolt on weight Structure strap Guide rail Ropes Top part of structure Machine room lightning Protective grid on sheave Drive machine Counterweight side Structure strap Bi-parting door Safety bar Emergency stop switch Push button element Structure strap Cabin Structure diagonal Electrical bridge Structure strap Bi-parting door Emergency release key Push button element Structure strap Pulley supporter Double hinged machine room door Main switch Controller Installation side 4 View example 5 6 Accessories 7 Foot brackets for structure fixing to ground Hexagon bolts M 10x30 Contact washers A 10,2 Hexagon bolts M 10 for machine supporter and drive machine Locking plate for guide rail 160 x 48,5 x 2 mm Wall anchors 90° folded 85 x 55 x 35 x 3 mm Connection piece for guide rail 160 x 45 x 3 mm Woodscrews 8x70 PVC-dowels S 12 Washers A 8,4 for structure fixing Structure bracket 215 x 35 x 3 mm Emergency release key Self-locking nuts M 8x16 Round-head screws M 8x16 Washers A 8,4 DIN 9021 for structure straps / brackets diagonals / foot brackets / wall anchors Hexagon screws M 8x20 for structure brackets / structure straps and guide rails Washers A 8,4 DIN 125 for structure brackets Straight wall anchor 135 x 35 x 3 mm Clamp plates for structure straps 50 x 50 x 3 mm Hexagon nut M 8 Contact washers A 8,2 for structure brackets / structure straps and guide rails Scale 1:1 Balance plate 90 x 90 mm Metal plate for guide rail 100 x 40 x 1,25 mm Safety bar GV 36 with chain Wooden wedges as installation support 8 Structure 9 Top part of structure part on counterweight side Top part of structure on installation side Structure straps Left structure part on counterweight side Please consider that the cabin needs to be inserted in the guide rails. We recommend to insert the cabin with a suitable hoist after the installation of the first structure parts. Please make sure that the structure parts with the elongated hole row (U-profile) is mounted on the counterweight side. In the following, the structure side with the U-profile is called counterweight side. The structure side with the L-profile is called installation side. Counterweight side (U-profile with elongated hole row) Right structure part on installation side Installation side (L-profile) Structure diagonal Bottom structure part Structure strap The structure consists of the right and left structure parts, the structure straps and the structure diagonals. The cable conduits and the guide rails are pre-installed on the structure parts. Guide rails Structure diagonal (long) Structure part on counterweight side Cable conduit Structure part on counterweight side Please adjust the support points before positioning the bottom, red painted structure parts. The difference in height is to be adjusted by balance plates. Structure bracket Structure diagonal (short) Guide rail Bottom structure part (red painted) Metal plate Locking plate 10 Structure 11 The structure straps are to be screwed together with the structure parts as shown on the photos. Counterweight side Installation side Sliding brackets are pre-installed on top of the structure parts. These serve as additional structure brackets for the further fixing of the structure parts. Structure bracket Pre-installed sliding bracket Misplaced sliding bracket Each structure part with 2 m length is to be reinfored with a structure diagonal. The sliding bracket is to be inserted into the end of the guide rail. This facilitates the alignment of the guide rails. The guide rail ends are to be screwed together with 2 connection pieces. These screws should be tightened after the alignment of the guide rails. Metal sheet The safety bars are to be installed with 2 pieces M 6 screws on the bottom structure part guide rails. This kind of safety bar is available only when the cabin is not equipped with buffers. The narrow safety bar is to be fixed on the counterweight side (U-profile), the wide safety bar on the installation side (L-profile). Before the installation of the top structure part, the counterweight must be inserted in the U-profile. Sliding bracket (wide) safety bar on the installation side Counterweight Guide rail Structure bracket 2 connection pieces (narrow) safety bar on the counterweight side U-profile 12 Structure 13 The counterweight is adjustable between the guides. Unscrew the screws of the frame for inserting the counterweight inserts. After inserting, the screws must be tightened again. The safety bar (yellow) is to be fixed on the structure with the chain. On all works in the shaft, the safety bar must be put in the structure between 5 to 25 mm next to the guide rail at a minimum height of 1,8 m for blocking the cabin and the counterweight. Put in the safety bar on all shaft works correctly. Otherwise: Danger of life! Adjustment of the counterweight Safety bolt weight Special features on different constructions Insert the weight inserts in a zigzag Rear guard plates (optional) When the complete structure is installed, it is to be plumb adjusted with the wooden wedges and then fixed securely with the wall anchors, dowels and screws. The screw joint in the brickwood only serves for the fixing of the spacers (wall anchor and foot bracket). The screws must not be loaded on strain. The rear guard plates are to be screwed together with the structure straps on the opposite side of the landing doors. On through-car lift cabins, they prevent that the goods projecting the shaft structure. The rear guard plates need to be installed at the same time as the the structure straps. When installing the rear guard plates retrospectively, the stucture straps must be removed from the rear guard plates. Rear guard plates Rear guard plates Wall anchor Counterweight side You must load the screws on strain! 14 Structure Cabin Baffle plates (optional) The baffle plates (optional) are to be installed on the structure to the full travel height. As a support, 2 brackets are bent, so the baffle plates can be hooked on the structure straps. Then the baffle plates are screwed with the drilling bolts ø 4,2 x 16 onto the structure straps. Baffle plate sheet 15 The cabin is pre-installed. It needs to be inserted with a suitable hoist into the guide rails. The cabin guide shoes can be adjusted inside the holding brackets with the M 10 screws. The retiring cam for opening the landing doors is positioned on the installation side. Bending the bracket Cam for opening the landing doors Only on 2 stops, a further control cam for the floor switches is installed at the side. Safety gear (optional) On lifts with safety gear, the guide rails are made of blank steel. On this construction, the alignment sheets are not applicable. There is no need for the balance weight. A govenor tension weight will be installed instead. Guide rails made of blank steel Cam for the floor switches Cam for opening the landing doors Only on lifts with more than 2 stops, a holding metal sheet with adjustable magnets is used. The holding metal sheet with the magnets replaces the floor switch cam. Shaft partition wall (optional) A shaft partition wall needs to be installed if 2 lift units are sharing a common shaft. Only then, a shaft partition wall is delivered with the lift. You can see on the layout drawings to which lift unit the shaft partition wall has been packed. 16 Cabin 17 The cabin apron is to be fixed with the round-head screws to the lower cabin stripe (not applicable on cabin door). The riding on the cabin ceiling is strictly forbidden! You are only allowed to step onto the cabin ceiling (see EN81-3 0.3.12.1). Therefore, the safety rope on the cabin must be put around the guide rail and must be secured with the shackle. The electrical bridge next to the emergency stop switch will be opened when necessarily so the safety circuit is open. Closed electrical bridge Electrical bidge Opened electrical bridge Safety rope Shackle Riding forbidden! Cabin stripe Cabin apron Special features on different constructions ISO-A (Bi-parting doors on serving height) The trainling cable fixing is to be installed center the cabin and then to be fixed with clamp plates to the stripes at the side. The landing doors will be unlocked by a fixed type cam. There are 2 types of door locks without fail safety device: TV90 and TV3074. Fixed type cam ISO-C (Bi-parting doors with serving height lower than 700 mm) Trailing cable fixing Clamp plates The landing doors will be operated by an electrical retiring cam (EMT 15). The door lock with fail safety device is called TV90a. Electrical retiring cam Trailing cable A trailing cable is applicable only if safety switches or electrical retiring cams (EMT14 or 15) are installed on the cabin. Please see wiring diagrams. 18 Cabin 19 ISO-D (Swing doors serving at floor level) Heated cabin shelf, cabin floor or cabin ceiling The landing doors will be operated by an electrical retiring cam (EMT 14). Heated cabin shelves are screwed inside the cabin ceiling and can not be taken out. The switch / switches for switching on or off the heater is / are located at the front of the cabin ceiling. Special angles for cabin shelf In this design, the cabin is equipped with several angles for trays. Drive machine with chain wheel or rope drum The cabin is equipped with an additional switch activation cam for the control current limit switch. The additional safety switch is activated automatically if the floor limit switch fails. The position (left or right) of the control current limit switch depends on the cabin depth. Cabin roller shutter The cabin roller shutter is pre-installed and its tension is pre-adjusted. During the installation of the roller shutter, the proper closing and the function of the switch need to be checked. The roller shutter switch is positioned underneath the cover of the tension device. The tension of the roller shutter spring can be adjusted at the side. Hold the spring at first, then loose the tension screws. Tension device Switch activated Activation cam for control current limit switch Activation cam for floor switch Activation cam for control current limit switch Special features on different constructions Cabin shelf The cabin shelves need to be layed on the plastic rings in the cabin to prevent any slipping. Tension screws Spring 20 Cabin 21 Cabin door Fixed-type or hinged-type lattice gate The cabin door is to be fixed with the M 6 x 16 screws to the cabin. During the installation of the cabin door, the proper closing and the function of the switch needs to be checked. The car door switch is positioned on top of the cabin. The lattice gates are pre-installed and pre-adjusted. During the installation of the lattice gate, the proper closing and the function of the switch need to be checked. Car door switch Lattice gate switch Drop bar Cabin light The drop bar is pre-installed and pre-adjusted. During the installation of the drop bar, the proper closing and the function of the switch needs to be checked. The drop bar switch is positioned at the outside of the cabin behind the opening of the drop bar in closed position. The lamp is mechanically pre-installed. For wiring, please see the wiring diagrams. Drop bar switch Drop bar in closed position 22 Drive machine, machine supporter and divertor unit 23 On the cabin, the ropes are then to be led through the rope anchorages and be fixed with rope clamps. Sheave 1:1 The top structure part with the drive machine is pre-installed. The advised torques of the bolted connection need to be checked. The pulley supporter is to be installed in between the 2 crossbeams Rope anchorages and rope clamps Rope rocker Pulley supporter The machine room floor is to be fixed to the crossbeam and the pulley supporter. The needed clamp plates are pre-installed on the machine room floor. These pictures show the machine room floor on a lift type with cabin roller shutter. The ropes of the counterweight are to be led over the sheave and the pulley supporter to the cabin. The protective grid made of perforate plate is to be installed on the drive machine so to cover the sheave. 24 Drive machine, machine supporter and divertor unit Sheave drive 2:1 25 Chain Drive machine The machine supporter is pre-installed. It needs to be installed center on the buffer support angles. The sheave needs to be front, the motor behind. Rope anchorage machine supporter The machine room floor is to be layed on top of the crossbeam. There are 2 chain openings and 1 cable opening in the machine room floor. The drillings on the crossbeam need to be made on site. The machine supporter with the chain deflector need to be installed center on the crossbeam of the top structure part. The drive machine is to be fixed on the machine supporter. The chains are to be led from the balance weight over the small chain wheels and the drive machine to the cabin. The pulley supporter is to be installed in between the two crossbeams. The machine room floor is to be fixed on the crossbeam and the pulley supporter. The needed clamp plates for this installation are pre-installed on the machine room floor. Chain deflector The ropes are running from the rope anchorages on the machine supporter to the pulley on the cabin. The rope then runs to the drive machine where the ropes are splitted, one rope on each pulley on the counterweight. From the counterweight the ropes run to the anchorages above the counterweight. Drive machine Pulley cabin Machine supporter The protective grid made of perforate plate is to be installed on the drive machine so to cover the sheave. Holding bracket for chain cover Protective grid Rope anchorage above the counterweight Drive machine The chains are to be fixed with chain locks at their ends. The chain rocker on the cabin and the balance weight must be in a horizontal position. If the chains are too long, they need to be shortened with an angle grinder. Before cutting the chains, the rivet heads need to be grinded down (Wear protective glasses!). The protective grid is to be installed on the drive machine so to cover the chain wheels. Machine room from underneath Optional: overload contact The chain rocker on the cabin and the balance weight must be in a horizontal position. Counterweight Chain rocker 26 Drive machine, machine supporter and divertor unit 27 Drum on top 1:1 Drum on top 2:1 The machine supporter is pre-installed. It needs to be installed center on the buffer supporter angles. The drive machine needs to be in front position, the motor in back position. The machine supporter is pre-installed. It needs to be installed center on the buffer supporter angles.The drive machine needs to be in front position, the motor in back position. The ropes are to be led from the machine supporter on the cabin, then under the pulley and back to the machine supporter. The ropes are to be led through the rope anchorages on the machine supporter and fixed with rope clamps. Please ensure that the rope rocker is in a horizontal position because the slack rope switch must not be activated by the switch cam. Motor behind Motor behind Drum front Rope rocker Drum front The rope rocker must be in a horizontal position! Drum below 1:1 The ropes are to be led from the machine supporter to the cabin. Then the ropes are to be led through the rope anchorages und fixed with the rope clamps. Please ensure that the rope rocker is in a horizontal position because the slack rope switch must not be activated by the switch cam. The pulley supporter is to be screwed together with the crossbeam. The aluminium rings Ø 30 mm x 20 mm are serving as spacers between the pulley supporter and the crossbeam. The drive machine is to be screwed together with the machine supporter. Pulley supporter The rope rocker must be in a horizontal position! Slack rope switch Switch cam Spacer 28 Drive machine, machine supporter and divertor unit The ropes are to be held on the top over both pulleys to the cabin. On the cabin, they are to be led through the rope anchorages and fixed with rope clamps. Please ensure that the rope rocker is in a horizontal position because the slack rope switch must not be activated by the switch cam. The rope rocker must be in a horizontal position! 29 Drum below 2:1 The pulley supporter is to be screwed together with the crossbeam. The aluminium rings Ø 30 mm x 20 mm are serving as spacers between the pulley supporter and the crossbeam. The drive machine with the drum is to be screwed together with the machine supporter. The ropes are to be led upwards over both pulleys of the pulley supporter to the pulley on the cabin. From there, the ropes are to be led to the rope rockeron the pulley supporter and are to be fixed with rope anchorages. The cover for the machine room is to be layed on the L-profiles and fixed with the clamp platess. Under the rope drum is a contact plate. If the rope is unwinding itself from the rope drum and touching this plate, the lift will stop immediately. For wiring, please see the wiring diagrams. The cover for the machine room is to be layed on the L-profiles and fixed with the clamp plates. Spacer Cover Contact plate (SKT1) Option overload Under the rope drum is a contact plate. If the rope is unwinding itself from the rope drum and touching this plate, the lift will stop immediately. For wiring, please see the wiring diagrams. The overload device consists of a stretch measuring instrument (DMS) and the measurement amplifier. The measurement amplifier is installed in a cable box. The cable box is to be clamped vertically on the structure. The DMS is to be screwed on the described fixing points. The connection cables of DMS and measurement amplifier are soldered up. Adjustment: the operable lift unit is to be loadad with +25 kg. The potentiometer screw (in blue cuboid) on the measurement amplifier needs to be turned clockwise slowly until the red diode next to the black cuboid stops lightning (overload reached) The potentiometer screw can be turned several times until a soft fence. Check if the overload device stops the lift unit with a load of +75 kg. Note: By turning the potentiometer screw clockwise, the overload device reacts on small weights. The type signs must be visible afterwards. Contact plate (SKT1) 30 Doors 31 Bi-parting doors Swing doors The landing doors are to be clamped with the structure straps in the structure in the relevant heights resp. screwed together with the structure. The emergency release holes are in the door frames on the installation side. The are covered with plastic cover. The door locks are to be screwed together with the door frame on the back sides of the doors. The counter parts of the door locks are to be screwed together with the door leafs. The door locks are delivered in a separate box. The landing doors may just open when the cabin is in the corresponding floor. The landing door must be adjusted in that way so the door contact can not open when the landing door is closed and locked. Otherwise, flattering contacts can effect the damage or misfunction of the controller. The landing doors are fitted with the threshold angle towards the floor. The landing doors are fixed to the installation side by clamp plates. The swing doors are to be screwed together with the structure on the counterweight side. Swing door front side Screw joint installation side Screw joint counterweight side Checking the electrical door contact: 1. Parking the cabin between the floor 2. Close the landing door 3. Try to open the upper door leaf, the leaf can move approx. 1 - 2 mm 4. The indication in the push button board must not change (door contact must not open) On the AS controller, the X must not appear. On the relay controller, the occupied light must not be lightning. Counterpart of door lock Bi-parting door The door switch with door lock is pre-installed in the upper door frame. When the door is open, the door lock and the door contact is visible. The clutch of the door contact is positioned in the frame. The plug on the door contact is adjustable. The door contact bridge must be installed on the door wing. The emergency release holes are in the upper frame. They are covered with plastic covers. The holding plate of the door lock is to be clamped on the structure. Screw joint installation side Door contact bridge Screw joint counterweight side Door contact Fixing screws for door contact bridge Swing door back side 32 Doors Electrical components Sheave Machine room door The machine room door is to be screwed together with the structure on the counterweight side by using screws and nut stones. On the installation side, the machine room door is clamped on the L-profile. Single hinged machine room door Screw joint installation side 33 Double hinged machine room door The installation of the electrical equipment must be made by an electrical specialist! Screw joint counterweight side Nut stone The controller is mounted on a plate. The plate is to be fixed by clamp plates on the corner profiles. The main switch and the machine room lightning is to be fixed on a proper position on the corner profiles also. Main switch Controller The emergency stop button is to be fixed on the corner profiles in a good reachable position. It needs to be installed to the structure in the height of the lower landing door. For reaching the emergency stop button you must not grab over energized components. Do not grab over energized components for reaching the emergency stop button! 34 Electrical components 35 The floor switches are to be fixed inside the corresponding rails and can be adjusted vertically. The rails are to be clamped on the profiles on the shaft structure. For a flush stopping of the cabin in the floor, please adjust the floor switches accordingly. The switches are activated by the operators on the cabin so they need to be installed in alignment. On the photo, mechanical operated floor switches are shown. On lifts with more than two stops, magnet switches are set. The procedure is the same. Floor switch Push button element The push button element is to be inserted in the cut out in the door frame. Tighten the screws on the clamp plates regularly. The push button elements must be installed in the corresponding floors. They are marked on the back side from bottom to top starting with the number 1. This marking does not correspond with the floor markings on the layout drawings. If there are 2 loading stations in one floor (through car), the floor switch is connected to the push button element with the index marking A. Please see the wiring diagrams and the AS 3 manual for the exact cabling. Special features on drive machine with chain wheels The electrical components on the cabin are pre-installed. Just the trailing cable has to be installed. The trailing cable is to be led through the conduit at the side of the cabin on the counterweight side and then clamped on the fixing underneath the cabin. Let the trailing cable run in the cable conduit in the upper third of the structure. The length needs to be adjusted to prevent that the cable is dragging on the shaft floor when the cabin is in the lower floor. On lift units with chain drives, a second trailing cable for the slack chain switch must be installed on the balance weight. The trailing cable is to be fed through the conduit at the side on the cabin then fixed on the trailing cable fixing. The trailing cable then lead underneath the bottom profile through the screw joint from underneath in the balance weight. Fix the trailing cable along the bar and lead it through the pipe to the chain rocker. Please ensure that the trailing cable is not dragging on the shaft floor when the cabin is in the lower floor. The control current limit switches are to be installed in the lowest and highest floor. The switches are to be fixed in the rails and are vertically adjustable. The rails are to be clamped on the profiles at the structure. The operator for the control current limit switches are at the side of the cabin. If the cabin depth is less than 800 mm, the operator is positioned on the counterweight side. The control current limit switches will be activated after the floor switches. They are additional safety switches which are activated if the floor switches fail. Special features on drive machine with drum drive The control current limit switches are to be installed in the lowest and highest floor. The switches are to be fixed in the rails and are vertically adjustable. The rails are to be clamped on the profiles at the structure. The operator for the control current limit switches are at the side of the cabin. If the cabin depth is less than 800 mm, the operator is positioned on the counterweight side. The control current limit switches will be activated after the floor switches. They are additional safety switches which are activated if the floor switches fail. SKG-Dokumentennummer D-19-289E 11/2009 Layout: vielbauch.de Done!




















