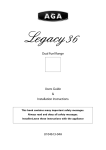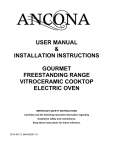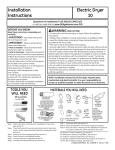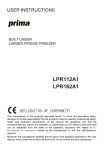Transcript
Installation Instructions Range TOOLS YOU WILL NEED IN THE COMMONWEALTH OF MASSACHUSETTS This product must be installed by a licensed plumber or gas fitter. When using ball type gas shut-off valves, they shall be the T-handle type. A flexible gas connector, when used, must not exceed 3 feet. :$51,1* FIRE OR EXPLOSION HAZARD When installing a gas appliance the use of old flexible connectors can cause gas leaks and personal injury. Always use a NEW flexible connector. If the information in this manual is not followed exactly, a fire or explosion may result causing property damage, personal injury or death. Leak testing of the appliance shall be conducted according to the manufacturer instructions. Installation must be performed by a qualified installer. Read these instructions completely and carefully. Installation of this range must conform with local codes, or in the absence of local codes, with the National Fuel Gas Code, ANSI Z223.1/ NFPA.54, latest edition. In Canada, installation must conform with the current Natural Gas Installation Code, CAN/CGA-B149.1 or the current Propane Installation Code, CAN/CGA-B149.2, and with local codes where applicable. This range has been design-certified by CSA International according to ANSI Z21.1, latest edition and Canadian Gas Association according to CAN/ CGA-1.1 latest edition. The range must be electrically grounded in accordance with local codes or, in the absence of local codes, in accordance with the National Electrical Code (ANSI/NFPA 70, latest edition). In Canada, electrical grounding must be in accordance with the current CSA C22.1 Canadian Electrical Code Part 1 and/or local codes. See Electrical Connections in this section. Do not install this product with an air curtain hood or other range hood that operates by blowing air down on the cooktop. This airflow may interfere with operation of the gas burners resulting in fire or explosion hazard. "% & ! & # & $ ! & " & ! ! !! ! If you did not receive an anti-tip bracket with your purchase, call 1.800.626.8774 to receive one at no cost. (In Canada, call 1.800.561.3344.) For installation instructions of the bracket, visit: www.GEAppliances.com. (In Canada, www.GEAppliances.ca.) Anti-Tip Bracket Kit Included Flare union adapter for connection to gas supply line (3/4” or 1/2” NPT x 1/2” I.D.) Level :$51,1* Fire Hazard: Do not use a IODPHWRFKHFNIRUJDVOHDNV Drill, awl or nail :$51,1* Explosion Hazard: Do not H[FHHGIWOEVRIWRUTXHZKHQPDNLQJJDV OLQHFRQQHFWLRQV2YHUWLJKWHQLQJPD\FUDFN the pressure regulator resulting in fire or H[SORVLRQKD]DUG B. Install male 1/2” flare union adapter to the 1/2” NPT internal thread at inlet of regulator. Use a backup wrench on the regulator fitting to avoid damage. *DV3UHVVXUH5HJXODWRU You must use the gas pressure regulator supplied with this range. For proper operations the inlet pressure to the regulator should be as follows: C. Install male 1/2” or 3/4” flare union adapter to the NPT internal thread of the manual shut-off valve, taking care to back-up the shut-off valve to keep it from turning. 1 DWXUDO*DV Minimum pressure: 6” of Water Column Maximum pressure: 13” of Water Column D. Connect flexible metal appliance connector to the adapter on the range. Position range to permit connection at the shut-off valve. / 3*DV Minimum pressure: 11” of Water Column Maximum pressure: 13” of Water Column If you are not sure about the inlet pressure contact local gas supplier. 6KXWRIIWKHPDLQJDVVXSSO\YDOYHEHIRUH GLVFRQQHFWLQJWKHROGUDQJHDQGOHDYHLWRII XQWLOWKHQHZKRRNXSKDVEHHQFRPSOHWHG Don’t forget to relight the pilot on other gas DSSOLDQFHVZKHQ\RXWXUQWKHJDVEDFNRQ Because hard piping restricts movement of the range, the use of a CSA Internationalcertified flexible metal appliance connector is recommended unless local codes require a hardpiped connection. If the hard piping method is used, you must carefully align the pipe; the range cannot be moved after the connection is made. E. When all connections have been made, make sure all range controls are in the off position and turn on the main gas supply valve. Use a liquid leak detector at all joints and connections to check for leaks in the system. When using pressures greater than 1/2 psig to pressure test the gas supply system of the residence, disconnect the range and individual shut-off valve from the gas supply piping. When using pressures of 1/2 psig or less to pressure test the gas supply system, simply isolate the range from the gas supply system by closing the individual shut-off valve. When checking for proper operation of the regulator, the inlet pressure must be at least 1” greater than the operating (manifold) pressure as given on rating label of product. *Teflon: Registered trademark of DuPont CONNECTOR HOOKUP Gas Flow into Range %()25(<28%(*,1 ,03257$17³ Save these instructions for local inspector’s use. ,03257$17³ Observe all governing codes and ordinances. ,03257$17³ Remove all packing material and literature from oven before connecting gas and electrical supply to range. ,03257$17³ To avoid damage to your cabinets, check with your builder or cabinet supplier to make sure that the materials used will not discolor, delaminate or sustain other damage. This oven has been designed in accordance with the requirements of UL and CSA International and complies with the maximum allowable wood cabinet temperatures of 194°F (90°C). Servicer – The electrical diagram is in an envelope attached to the back of the range. Elbow Pressure regulator Nipple Flex connector (6 ft. max.) Pressure regulator Gas VKXWRȺ valve w/o handle Rigid Pipe Option :$51,1* Shock Hazard: This DSSOLDQFHPXVWEHSURSHUO\JURXQGHG)DLOXUHWR GRVRFDQUHVXOWLQHOHFWULFVKRFN Electrical Requirements - 120-volt, 60 Hertz, properly grounded dedicated circuit protected by a 15-amp or 20-amp circuit breaker or time delay fuse. Note: Use of automatic, wireless, or wired external switches that shut off power to the appliance are not recommended for this product. *URXQGLQJ The power cord of this appliance is equipped with a three-prong (grounding) plug which plugs into a standard three-prong grounding wall receptacle to minimize the possibility of electric shock hazard from this appliance. DO NOT, UNDER ANY CIRCUMSTANCES, CUT OR 5(029(7+(7+,5'*5281'3521*)520 7+(32:(5&25''212786($1$'$37(5 '212786($1(;7(16,21&25' Ground Fault Circuit Interrupters (GFCI’s) are not required or recommended for gas range receptacles. Performance of the range will not be affected if operated on a GFCI-protected circuit but occasional nuisance tripping of the GFCI breaker is possible. The customer should have the wall receptacle and circuit checked by a qualified electrician to make sure the receptacle is properly grounded. Ensure proper ground exists before use 44" The conversion orifices and instructions can be found on back of the range. Keep these instructions and all orifices in case you want to convert back to natural gas. Minimum to cabinets on either side of the range When this range is installed in a mobile home, it must be secured to the floor during transit. Any method of securing the range is adequate as long as it conforms to the standards listed above. Where a standard two-prong wall receptacle is encountered, it is the personal responsibility and obligation of the customer to have it replaced with a properly grounded three-prong wall receptacle. 3” Minimum clearance to left wall 30” 30” Minimum 6” Minimum clearance to right wall :$51,1* Fire or Explosion Hazard: 'RQRWRSHUDWHWKHEXUQHUZLWKRXWDOOEXUQHU SDUWVLQSODFH Burner 1/4” Hole Make sure the notch in the burner head is positioned over the electrode. Notch CHECK BAKE AND BROIL C. Lift the rear of the oven bottom and slide it back until it clears the lip of the range frame at the front. Then lift bottom up and out. Slots Electrode 0” To cabinets below cooktop and at the range back INSTALL AND CHECK $<HOORZIODPHV³ Call for service %<HOORZWLSVRQ RXWHUFRQHV³ &6RIWEOXHIODPHV³ Normal for natural gas 6HW%DNHIXQFWLRQWR)%XUQHUVKRXOG OLJKWLQWRVHFRQGV &KHFN)ODPH4XDOLW\ ) ODPHVVKRXOGKDYHDSSUR[LPDWHO\µEOXH cones. 1 DWXUDOJDVVKRXOGEXUQZLWKQR\HOORZ flames. / 3JDVIODPHVKDYHVOLJKW\HOORZWLSV $ IWHUZDUPLQJXSWKHIODPHVKRXOGQRWOLIW off the burner. Check broil burner using the same method as WKHEDNHEXUQHU Oven bottom 6 ADJUST BAKE BURNER AND 6,1*/(%52,/%851(5 AIR SHUTTER IF NECESSARY C. &RQWLQXRXV*UDWHV Place the left and right grates on the cooktop. These grates are marked “LEFT” and “RIGHT” on their undersides. Place the center grate with its short edge toward the front of the range. 7RDGMXVWWKHIORZRIDLUWRWKHEDNHEXUQHURU single broil burner, loosen the Phillips head VFUHZDQGURWDWHWKHVKXWWHUDVQHHGHG Loosen Left Center Right Air shutter A. If the flames are yellow, open shutter more than the original setting. B. If the flames lift off the burner, close the air shutter more than the original setting. Check flames again and adjust further if necessary. Replace oven bottom. The dual broil burner is NOT adjustable. Air shutter Loosen 1/2” or 3/4” Gas pipe Bake Burner :$51,1*1HYHUFRPSOHWHO\UHPRYHWKH OHYHOLQJOHJDVWKHUDQJHZLOOQRWEHVHFXUHGWR WKHDQWLWLSGHYLFHSURSHUO\ Anti-Tip Bracket Kit Included Follow instructions supplied with ANTI-TIP bracket /(9(/7+(5$1*( :$51,1*1HYHUFRPSOHWHO\UHPRYHWKH OHYHOLQJOHJDVWKHUDQJHZLOOQRWEHVHFXUHGWR WKHDQWLWLSGHYLFHSURSHUO\ Electrode Front right burner ANTI-TIP DEVICE Normal for LP gas Installer: Inform the consumer of the location of the JDVVKXWRȹYDOYH 31-10887-1 07-13 GE Front edge of the range side panel forward from cabinet CHECK SURFACE BURNERS Push and turn knob to LITE position. You will hear a clicking sound indicating proper operation of the spark module. Once the air has been purged from the supply lines, burners should light within 4 seconds. After burner lights, rotate knob out of the LITE position. Try each burner in succession until all burners have been checked. 4XDOLW\RI)ODPHV The flame quality of the burners needs to be determined visually. ,IEXUQHUIODPHVORRNOLNH$FDOOIRUVHUYLFH 1RUPDOEXUQHUIODPHVVKRXOGORRNOLNH%RU& GHSHQGLQJRQWKHW\SHRIJDV\RXXVH With LP gas, some yellow tipping on outer cones is normal. B. Grasp the oven bottom at rear slots on each side. or 13” 0” 7RUHPRYHWKHRYHQERWWRP A. Remove the screws holding down rear of the oven bottom. Cap Orifice Box (location may vary) Maximum depth for cabinets above countertops BURNERS Cap 7KLVUDQJHOHDYHVWKHIDFWRU\VHWIRUXVHZLWK QDWXUDOJDV,I\RXZDQWWRFRQYHUWWR/3 JDVWKHFRQYHUVLRQPXVWEHSHUIRUPHGE\D TXDOLILHG/3JDVLQVWDOOHU w/ handle 30" In Canada, the installation of this range must conform with the current standards CAN/CSAA240-latest edition, or with local codes. Union Gas VKXWRȺ valve 29 1/2" The installation of this range must conform to the Manufactured Home Construction and Safety Standard, Title 24 CFR, Part 3280 (formerly the Federal Standard for Mobile Home Construction and Saftey, Title 24, HUD Part 280). When such standard is not applicable, use the Standard for Manufactured Home Installations, ANSI A225.1/ NFPA 501A or with local codes. Rear of Range &219(57,1*72/3*$6 25&219(57,1*%$&.72 1$785$/*$6)520/3 27 3/4" Mobile Home - Additional Installation Requirements To cabinets below cooktop and at the range back ELECTRICAL CONNECTIONS CAUTION 7RSUHYHQWGUDIWV from affecting burner operation, seal all openings in floor under appliance DQGEHKLQGDSSOLDQFHZDOO 36 1/4" ± 1/4 Before installing your range on linoleum or any other synthetic floor covering, make sure the floor covering can withstand 180°F without shrinking, warping or discoloring. Do not install the range over carpeting unless a sheet of 1/4” thick plywood or similar insulator is placed between the range and carpeting. Nipple Adapter Recommended area for 120V outlet on rear wall and area for WKURXJKWKHZDOO connection of pipe stub and VKXWRȺYDOYH 11 1/4" 18” SURFACE BURNERS *$63,3($1'(/(&75,&$/287/(7/2&$7,216 Recommended area for through-the-floor connection of pipe stub and shut-off valve. Product failure due to improper installation is not covered under warranty. B. Caps - Place caps on proper size burner.. Elbow For island installation, maintain 2-1/2” minimum from cutout to back edge of countertop and 3” minimum from cutout to side edges of countertop. *Teflon: Registered trademark of DuPont A. Burners - Place surface burners into corresponding positions on cooktop. Gas Flow into Range Installation of a listed microwave oven or cooking appliance over the cooktop shall conform to the installation instructions packed with that appliance. ',0(16,216$1'&/($5$1&(6&217 Liquid leak detector or soapy water. :$51,1* Before beginning the installation, switch power off at service panel and lock the service disconnecting means to prevent power from being switched on accidentally. When the service disconnecting means cannot be locked, securely fasten a prominent warning device, such as a tag, to the service panel. A. Install a manual shut-off valve in the gas line in an easily accessed location outside of the range. Make sure everyone operating the range knows where and how to shut off the gas supply to the range. Allow 30” (76.2 cm) minimum clearance between burners and bottom of unprotected wood or metal cabinet, or allow a 24” (61 cm) minimum when bottom of wood or metal cabinet is protected by no less than 1/4” (6.4 mm) thick flame-retardant millboard covered with no less than No. 28 MSG sheet metal (.015” [.38 mm] thick), .015” (.38 mm) thick stainless steel, .025” (0.64 mm) aluminum or .020” (0.5 mm) copper. Flare union adapter for connection to pressure regulator on range (1/2” NPT x 1/2” I.D.) Proper installation is the responsibility of the installer. To prevent gas leaks, put pipe joint compound on, or wrap pipe thread tape with Teflon* around, all male (external) pipe threads. 1 *$66833/< 1/2” or 3/4” Gas pipe Pipe wrenches (2) (one for backup) Provide adequate clearances between the range and adjacent combustible surfaces. These dimensions must be met for safe use of your range. Flexible metal appliance connector (1/2” I.D.). A 5-foot length is recommended for ease of installation but other lengths are acceptable. Never use an old connector when installing a new range. Note to consumer – Keep these instructions for future reference. WARNING Flexible Option Pencil and ruler Open-end or adjustable wrench Note to Installer – Be sure to leave these instructions with consumer. FOR YOUR SAFETY: Adapter Flat-blade screwdriver DIMENSIONS AND CLEARANCES Pipe joint sealant or UL-approved pipe thread tape with Teflon* that resists action of natural and LP gases Phillips screwdriver Questions? &DOO*(&$5(6RUYLVLWZZZ*($SSOLDQFHVFRP MATERIALS YOU MAY NEED Gas line shut-off valve Single Broil Burner Dual Broil Burner 127$'-867$%/( $ Plug in the unit. % Measure the height of your countertop at the rear of the opening (X). & Adjust two rear leveling legs so that the rear of cooktop is at the same height as the counter (Y). ' Slide unit into place. ( Install oven shelves in the oven and position the range where it will be installed. ) Check for levelness by placing a spirit level on RQHRIWKHRYHQVKHOYHV7DNHWZRUHDGLQJV³ZLWK the level placed diagonally first in one direction and then the other. * Adjust front leveling legs until the range is level. + Look under the unit and verify that the rear leg is fully engaged with the anti-tip device. If not, remove the unit and adjust the height of the rear leg so that it is properly engaged. WHEN ALL HOOKUPS ARE COMPLETED Make sure all controls are left in the off position. Make sure the flow of combustion and ventilation air to the range is unobstructed. X Y Spirit level Check that all packing materials and tape have been removed. This will include tape on metal panel under control knobs (if applicable), adhesive tape, wire ties, cardboard and protective plastic. Failure to remove these materials could result in damage to the appliance once the appliance has been turned on and surfaces have heated.

















