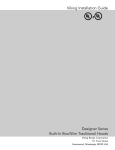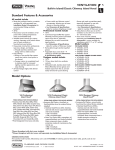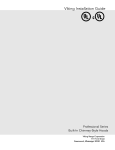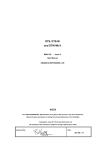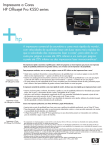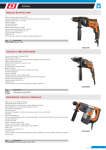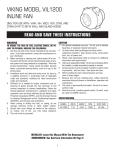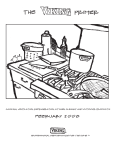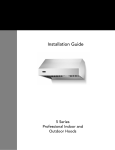Download Viking DTWN User's Manual
Transcript
VENTILATION Designer Built-In Wall Hoods Standard Features & Accessories All models include • Must also purchase interior or exterior ventilator kit, sold separately (see Installation Notes & Accessories for recommended Viking ventilator products • 24”D.(tests show 24”D. hoods perform properly over 27”D. ranges) • Heat sensor turns the ventilator on full power when cooking temperatures reach uncomfortable levels • Variable speed controls for custom venting—separate on/off switch allows you to leave ventilator at favorite/most-used setting • 12-hour timer built into ventilator controls • Delay feature allows you to set the ventilator to shut off on its own from 10 – 30 minutes later • Heavy-duty construction; elegant design, and styling o Virtually seamless stainless steel design with no visible screws • Easy cleanup o Dishwasher-safe, stainless steel mesh filters efficiently remove grease and heated vapors from the air, and are easily removed for quick cleaning (frame and mesh are stainless steel for durability and long life) • See Dimensions & Specifications table for number of filters (and spacers) per model o Design of low-profile filter system means less interior hood space to be cleaned o Canopy interior is completely lined in stainless steel for increased rigidity, seamless appearance, and easy cleaning • 50-watt halogen lights with dimmer control o Power switch and dimmer control are separate, allowing you to leave dimmer at favorite position o See Dimensions & Specifications table for number of lights per model DTWS models include • 9"H. • Adjustable duct cover (for 8 – 9’ ceilings) shipped standard (see Dimensions & Specifications table) o Finish matches canopy exterior DTWN models include • 18"H. • Duct covers must be ordered separately (see Installation Notes & Accessories) Model numbers SLIM TRADITIONAL WALL HOODS • • • • DTWS3049—30"W. DTWS3649—36"W. DTWS4249—42"W. DTWS4849—48"W. TALL TRADITIONAL LEGDELESS WALL HOODS • • • • DTWN3048—30"W. DTWN3648—36"W. DTWN4248—42"W. DTWN4848—48"W. Slim Traditional Wall Hoods should not be installed over Professional cooking products with the gas Char-Grill feature. A 1,200 or 1,500 CFM (if applicable) ventilator kit should be used when installed over ranges/rangetops with gas grill. Model Options DTWS Slim Traditional Wall Hood* FINISH DETAILS FOR ALL MODELS DTWN Tall Traditional Ledgeless Wall Hood** EXTRA FINISH DETAILS FOR DTWS MODELS ONLY • Stainless Steel (SS), Black (BK), White (WH), Metallic Silver (MS), Graphite Gray (GG), Stone Gray (SG), Taupe (TP), Biscuit (BT), Cotton White (CW), Oyster Gray (OG), Golden Mist (GM), Lemonade (LE), Sage (SA), Mint Julep (MJ), Sea Glass (SE), Iridescent Blue (IB), Viking Blue (VB), Pumpkin (PM), Racing Red (RR), Apple Red (AR), Burgundy (BU), Plum (PL), Chocolate (CH), and Cobalt Blue (CB). • Finish designates exterior of canopy • Stainless Steel (SS) canopy interior • Accessory Rail—along front of canopy (must be ordered and factory installed) • Stainless Steel/Chrome (CR)—Stainless steel rail with chrome supports/brackets and hooks (included) • Brass Trim Option (BR)—nameplate, rail, supports/brackets, and hooks (included). Brass components have a durable protective coating for maintenance-free normal use. *Shown throughout with adjustable duct cover, included. **Shown throughout with duct cover, sold separately. See Installation Notes & Accessories for duct cover model numbers and ship weights. ORDERING INSTRUCTIONS First specify model number, followed by color code (DTWS3049SS). Specify decorative rail code at end (DTWS3049SSCR). PLANNING AND DESIGN GUIDE VIKINGRANGE.COM • 1-888-VIKING1 RELEASED 12/1/07 © 2 0 0 7 V R C — INFORMATION SUBJECT TO CHANGE VENTILATION Designer Built-In Wall Hoods ✪ Dimensions & Specifications Please see Installation Notes & Accessories for PRODUCT DIMENSIONS important information, including ventilator kits, duct covers, backsplashes, and warming shelf panels. DTWS Slim Traditional Wall Hood ” 12 cm) .5 (30 DTWN Tall Traditional Ledgeless Wall Hood B ” 12cm) (30 .5 B 2 (5. ” 1c m) C 1 (30 2” .5 cm ) (229” .9 cm A (4518” .7 cm ) ) ” 24 cm) (61 .0 A ” 24 cm) .0 (61 TALL TRADITIONAL LEDGELESS WALL HOOD SLIM TRADITIONAL WALL HOOD Model Hood Width (A) Height Width (B) Duct Cover Depth DTWS3049 29-7/8” (75.9 cm) 9” (22.9 cm) 12” (30.5 cm) 12” (30.5 cm) DTWS3649 35-7/8” (91.1 cm) 9” (22.9 cm) 12” (30.5 cm) 12” (30.5 cm) DTWS4249 41-7/8” (106.4 cm) 9” (22.9 cm) 12” (30.5 cm) 12” (30.5 cm) DTWS4849 47-7/8” (121.6 cm) 9” (22.9 cm) 20” (50.8 cm) 12” (30.5 cm) DTWN3048 29-7/8” (75.9 cm) 18” (45.7 cm) DTWN3648 35-7/8” (91.1 cm) 18” (45.7 cm) DTWN4248 41-7/8” (106.4 cm) 18” (45.7 cm) DTWN4848 47-7/8” (121.6 cm) 18” (45.7 cm) 29-7/8 (75.9 cm) 35-7/8” (91.1 cm) 41-7/8” (106.4 cm) 47-7/8” (121.6cm) • Filters Heat Lamps Approx. Ship. wt. 2 2 N/A 2 2 N/A 2 3 N/A 50 lbs. (22.5 kg) 60 lbs. (27.0 kg) 70 lbs. (31.5 kg) 81 lbs. (36.5 kg) 59 lbs. (26.6 kg) 69 lbs. (31.1 kg 79 lbs. (35.6 kg) 90 lbs. (40.5 kg) 3 3 N/A 12” (30.5 cm) 21” (53.3cm)— 33” (83.8 cm) 21” (53.3cm)— 33” (83.8 cm) 21” (53.3cm)— 33” (83.8 cm) 21” (53.3cm)— 33” (83.8 cm) 12” (30.5 cm) 2 2 N/A 12” (30.5 cm) 12” (30.5 cm) 2 2 N/A 12” (30.5 cm) 12” (30.5 cm) 2 3 N/A 12” (30.5 cm) 12” (30.5 cm) 3 3 N/A PLANNING AND DESIGN GUIDE VIKINGRANGE.COM Lights Height (C) 1-888-VIKING1 RELEASED 12/1/07 © 2 0 0 7 V R C — INFORMATION SUBJECT TO CHANGE VENTILATION Designer Built-In Wall Hoods Dimensions & Specifications CLEARANCE DIMENSIONS 66 (16 ”m 7.6 in. c 72 to m) (18 ”ma 2.9 x. cm ) 30 (76”mi .2 n. c t m) 36 o (91”ma .4 x. cm ) ” 36 cm) .4 (91 SLIM TRADITIONAL WALL HOOD 66 (16 ”m 7.6 in. c 72 to m) (18 ”ma 2.9 x. cm ) 30 (76”mi .2 n. c 36 to m) ” (91 ma .4 x. c m) ” 36 cm) .4 (91 TALL TRADITIONAL LEDGELESS WALL HOOD PLANNING AND DESIGN GUIDE VIKINGRANGE.COM • 1-888-VIKING1 RELEASED 12/1/07 © 2 0 0 7 V R C — INFORMATION SUBJECT TO CHANGE VENTILATION Designer Built-In Wall Hoods Installation Requirements DTWS Slim Traditional Wall Hood DTWN Tall Traditional Ledgeless Wall Hood UTILITY REQUIREMENTS Proper installation/ducting is extremely important to ensure maximum performance. Use a qualified and trained installer. o Straight runs and gradual turns are best; for example, each 90° elbow is equivalent to 5’ – 10’ (1.52 – 3.05 cm) of straight run. • 7” (17.8 cm) round duct for 300 – 600 CFM; 10” for 900 – 1500 CFM o Never use flexible duct; it creates back pressure/air turbulence and greatly reduces performance. DUCTING • Check with a qualified and trained installer or local codes for makeup air requirements, if any. • Max. duct run length o For 300 – 1,200 CFM—50’ (152.4 m) o For 1,500 CFM—75’ (22.9 m) ELECTRICAL • Hardwire direct with two-wire ground • 120 VAC/60 Hz • Max. amp usage (rating includes recommended ventilator kit rating)—see Dimensions & Specifications table PLUMBING Not applicable GAS Not applicable o For general reference only; for longer duct runs, increase duct size and contact a qualified and trained installer. Note: All CFMs are based on tests with 0.1 static pressure. Without applying static pressure (some brands do not), CFM could be greatly overstated. Model DTWS3049 DTWS3649 DTWS4249 DTWS4849 DTWN3048 DTWN3648 DTWN4248 DTWN4848 Ventilator Kits Interior Exterior DIV300/440 DIV300/440 DIV440 DIV880 VIV300/600/1200* VIV300/600/1200* VIV600/1200* VIV1200* DEV900 DEV900 DEV900 DEV1200/1500** VEV900/1200* VEV900/1200* VEV900/1200* VEV1200/1500** Duct Size Interior 7” (17.8 cm) 7” (17.8 cm) 7” (17.8 cm) 10” (25.4 cm) 7” (17.8 cm) 7” (17.8 cm) 7” (17.8 cm) 10” (25.4 cm) Max. Amps Interior Exterior Exterior 10” 10” 10” 10” 10” 10” 10” 10” (25.4 (25.4 (25.4 (25.4 (25.4 (25.4 (25.4 (25.4 cm) cm) cm) cm) cm) cm) cm) cm) 1.7/3.2 1.7/3.2 3.2 5.6 2.4/4.6/6.6 2.4/4.6/6.6 4.6/6.6 7.0 6.6 6.6 6.6 4.3/5.1 6.6/3.9 6.6/3.9 6.6/3.9 4.3/5.1 * A 1,200 CFM interior- or exterior-power ventilator should be used when installed over range/rangetop with gas char-grill. ** It is recommended that the 1,500 CFM ventilator be used with longer duct runs. Note: Maximum amp rating for hoods includes recommended ventilator kit rating. All products must be hard wired with two-wire ground. An interior- or exterior-power ventilator kit must be purchased for installation with all 18”H. hoods. PLANNING AND DESIGN GUIDE VIKINGRANGE.COM • 1-888-VIKING1 RELEASED 12/1/07 © 2 0 0 7 V R C — INFORMATION SUBJECT TO CHANGE VENTILATION Designer Built-In Wall Hoods ✪ Installation Notes & Accessories Ventilator Kits • See Installation Requirements table for recommendations for each hood model • A 1,200 CFM interior or 1,500 CFM exterior (if applicable) ventilator should be used over ranges/rangetops with gas grill • Must use Viking ventilator kits with Viking hoods; use of non-Viking kits voids product warranty Kit model Description Hood models Approx. ship wt. lbs. (kg) DIV300 DIV440 DIV880 DEV900 DEV1200 DEV1500 VIV300 VIV600 VIV1200 VEV900 VEV1200 300 CFM interior power 440 CFM interior power 880 CFM interior power 900 CFM exterior power 1200 CFM exterior power 1500 CFM exterior power 300 CFM interior power 600 CFM interior power 1200 CFM interior power 900 CFM exterior power 1200 CFM exterior power DTWS3049/3649 DTWS3049/3649/4249 DTWS4849 DTWS3049/3649/4249 DTWS3649/4249/4849 DTWS4849 DTWN3048/3648 DTWN3048/3648/4248 DTWN3048/3648/4248/4848 DTWN3048/3648/4248 DTWN3048/3648/4248/4848 15 25 36 39 53 47 27 27 43 39 53 VEV1500 1500 CFM exterior power DTWN4848 47 (21.3) (6.8) (11.3) (16.2) (17.6) (23.9) (21.3) (12.2) (12.2) (19.4) (17.6) (23.9) Duct Covers • DCW for DTWN models o 12”H./12”D. o Extend height of hood by 12”; conceal duct • Stainless Steel (SS), Black (BK), White (WH), Biscuit (BT), Stone Gray (SG), and Graphite Gray (GG). o When ordering, specify finish code following accessory model number (for example, DCSB3008-SS) Model Description DCW30 DCW36 DCW42 DCW48 Duct Duct Duct Duct cover cover cover cover for for for for Approx. ship wt. lbs. (kg) 30”W. 36”W. 42”W. 48”W. DTWN DTWN DTWN DTWN 10 11 13 14 (4.5) (5.0) (5.9) (6.3) Duct Cover Extensions • • • • For use with DTWS Slim Traditional Wall Hoods Extends height of hood by up to 12” (for 10’ ceilings) Replaces adjustable duct cover supplied with hood Stainless Steel (SS), Black (BK), White (WH), Biscuit (BT), Stone Gray (SG), and Graphite Gray (GG). o Specify finish code following accessory model number (for example, DCCE1010-SS) Model Description Approx. ship wt. lbs. (kg) DCCE1010 DCCE1210 DCCE2010 Duct cover extension (for 30”W. DTWS hood) Duct cover extension (for 36” & 42”W. DTWS hoods) Duct cover extension (for 48”W. DTWS hood) 4 (1.8) 6 (2.7) 9 (4.1) PLANNING AND DESIGN GUIDE VIKINGRANGE.COM • 1-888-VIKING1 RELEASED 12/1/07 © 2 0 0 7 V R C — INFORMATION SUBJECT TO CHANGE VENTILATION Designer Built-In Wall Hoods ✪ Installation Notes & Accessories Backsplashes • • • • • • • Stainless Steel (SS) 30”H. Backsplashes protect the wall space below hood Create a continuous finish between cooking surface and hood Low maintenance, easy to clean Hemmed edges with screw holes Kit includes backsplash and fastening screws Model Description Approx. ship wt. lbs. (kg) BKS30 30”W. backsplash 7 (3.2) BKS36 BKS42 36”W. backsplash 42”W. backsplash 9 (4.1) 12 (5.4) BKS48 48”W. backsplash 14 (6.3) Warming Shelf Panels • • • • • • Stainless Steel (SS) 12”D./12”H. Shelf panels hold cookware and condiments Fold up/down, heavy-duty warming shelves (non-removable), factory installed on stainless steel backsplash 15-7/8”W. X 10-1/8”D. Kit includes shelf (or shelves) and fastening screws Model Description WGP30 WGP36 WGP42 WGP48 30”W. 36”W. 42”W. 48”W. warming warming warming warming Approx. ship wt. lbs. (kg) shelf shelf shelf shelf panels panels panels panels (one shelf) (two shelves) (two shelves) (two shelves) 9 (4.1) 12 (5.4) 14 (6.3) 16 (7.2) Compliance Information WARRANTY SUMMARY* • One-year full warranty—complete product • Five-year limited warranty—all ventilator motors • Ninety-day limited warranty—cosmetic parts such as glass, painted, and decorative items *Must use Viking ventilator kits with Viking hoods; use of non-Viking kits voids product warranty. For complete warranty see Use & Care Guide. Warranty valid on Viking products shipped within the United States and Canada. PLANNING AND DESIGN GUIDE VIKINGRANGE.COM • 1-888-VIKING1 RELEASED 12/1/07 © 2 0 0 7 V R C — INFORMATION SUBJECT TO CHANGE









