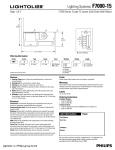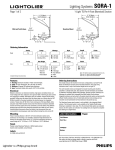Download Lightolier F7000-23 User's Manual
Transcript
Lighting Systems 1BHFPG F7000-23 '4FSJFT-JHIU54USJQFE8BMM.PVOU 3.25” (8.26cm) 5 4.187” (10.63cm) 4 1.000” (2.54cm) 1.63” (4.14cm) 1 1.863” (4.73cm) 6. Pattern Shielding 4.44” (11.28cm) Ordering Information Family Series Type Lamps FW7 5 3 1 5 = Curved 3 = Tiger Striped 1 = 1 Lamp Color Wattage AL = Aluminum WH = White Complete Ordering Instructions below. 1 = 28W 2 = 54W 3 = 28W Dimming 4 = 28W EM 5 = 54W Dimming 6 = 54W EM Voltage 1 = 120v 2 = 277v Length 4 = 4’ (121.92cm) 8 = 8’ (243.84cm) Features Finish 1. Housing: Single piece of high purity extruded aluminum, a portion from recycled material. 2. Housing End: Die-cast aluminum, welded in place. 3. End Cap: Die-cast aluminum. Encloses the end of the run. 4. Lamps: F28T5 or F54T5HO as specified. By others. Installed from the ceiling side of the luminaire. 5. Ballast: Electronic. Meets ANSI starting, end-of-life protection and sound rating specifications. Low THD. 6. Shielding: Tiger striped pattern pierced in extruded housing, regressed and backed by 0.20”(0.51cm) opal acrylic. Powder-coated, baked enamel, white or aluminum, as specified. Electrical Individual Fixtures: 1. Order one MODULE. 2. Order one END SET. Continuous Rows: 1. Order the appropriate number of MODULES for the complete run. 2. Order one END SET. Connections: Pre-wired with 18 gauge wires and polarized cannon plug connectors for simultaneous mechanical/electrical connection. Emergency Battery Pack: 90 minute operation, 700 lumens for 54W and 520 lumens for 28W. Dimming: Advance Mark X standard (no additional wires required); use compatible dimmer. Dimming ballasts using additional control wires (e.g. Lutron Hi-Lume or ECO-10, Osram) can be used; consult factory and use X4 or X5 power feeds with additional leads, as appropriate. Ballast not to exceed 1.25” (3.18cm) wide by 1.20” (3.05cm) high. iGEN: F7000 accepts iGEN (DALI) with supplemental 2-wire control technology. Use with X5 power feed. Power Tray: Code-gauge, die-formed steel, pre-paint white enamel finish; secured by quarter-turn fasteners for easy access to wiring. Holds ballasts, sockets, and wiring. Accepts ballasts up to 1.25” (3.18cm) wide by 1.20” (3.05cm) high. Factory installed ballast disconnect allows the ballast to be disconnected from and reconnected to incoming power under load without turning the entire circuit off. Mounting Each module includes two wall-mounting brackets. Bracket hole pattern accommodates junction box (single gang box rotated 90 degrees) or other appropriate mounting method using customer supplied fasteners. Labels UL, cUL and I.B.E.W. Ordering Instructions Job Information Type: Job Name: Cat. No.: Lamp(s): Notes: "JSQPSU3PBE'BMM3JWFS."t t'BY We reserve the right to change details of design, materials and finish. XXXMJHIUPMJFSDPN½1IJMJQT(SPVQt E0808 Lighting Systems 1BHFPG '4FSJFT-JHIU54USJQFE8BMM.PVOU Performance ZONE DEG. 170 180 120 1 80 90 100 110 0 5 15 25 35 45 55 65 75 85 90 95 105 115 125 135 145 155 165 175 180 70 60 50 40 30 20 REPORT NO.: ITL54695.IES LAMPS: 1-F54T5 LUMENS: 5000 each EFFICIENCY: 75.1% CAT. NO: F7531WH214 22 45 67 90 117 118 115 107 96 81 63 41 19 7 3 102 371 589 761 886 986 1054 1091 1096 1089 117 117 109 98 85 68 48 26 9 1 0 52 231 415 590 748 881 986 1056 1090 1089 80% CANDELAS 117 119 121 119 112 102 88 72 53 33 25 66 390 774 940 1095 1189 1192 1163 1107 1089 117 120 121 117 110 98 84 68 49 30 19 68 398 766 918 1078 1164 1172 1153 1104 1089 117 121 119 113 103 89 73 54 33 12 8 72 418 669 868 1019 1093 1126 1129 1104 1089 ROOM CAVITY RATIO 160 150 600 10 0 0 13 40 300 1200 0 COEFFICIENTS OF UTILIZATION % EFFECTIVE CEILING CAVITY REFLECTANCE CANDLEPOWER CANDLEPOWER CURVE 900 F7000-23 50 83 72 63 55 48 43 39 35 31 29 26 0 1 2 3 4 5 6 7 8 9 10 30 83 70 58 49 43 37 32 28 26 23 20 70% WALL REFLECTANCE 50 30 10 76 76 76 65 63 60 57 53 49 50 45 41 44 38 34 39 33 30 35 30 26 31 26 22 29 23 20 26 20 17 24 19 15 10 83 66 54 45 37 32 27 24 21 19 16 50% 50 60 52 45 40 35 31 28 26 23 21 20 30 60 50 43 36 31 27 24 21 19 17 15 10 60 48 40 33 28 24 20 18 16 14 13 20% FLOOR CAVITY REFLECTANCE DISTRIBUTION Zone Lumens 0 - 90 297 90 - 180 3478 0 - 180 3775 % Lamp 5.7 69.4 75.1 %Luminaire 8.0 92.0 100.0 Fixture Lengths & Mounting Reflected (Plan View) 2'-8" (81.28cm) 6'-8" (203.20cm) 16.00" (40.64cm) 4'-3" (129.54cm) 8'-3" (251.46cm) 6'-8" (203.20cm) 1'-4" (40.64cm) 2'-8" (81.28cm) 3/4" (1.91cm) JOINING DETAIL GAP BETWEEN FIXTURES 12'-3" (373.38cm) 6'-8" (203.20cm) 1'-4" (40.64cm) 6'-8" (203.20cm) 16'-3" (495.30cm) 1-1/2" (3.81cm) 6'-8" (203.20cm) 1'-4" (40.64cm) 6'-8" (203.20cm) 1'-4" (40.64cm) 2'-8" (81.28cm) 20'-3" (617.22cm) 3/8" (0.95cm) END OF ROW DETAIL Recommended mounting is a single gang outlet box rotated 90 degrees at the feed point. Remaining mounting points could be outlet boxes as well, or a couple of holes per mounting point spaced 3-1/4” (8.26cm) at 1-3/4” (4.45cm) above the bottom of fixture. Mounting Accessories Wall Mount End Set FW7EWH = White FW7EAL = Aluminum Job Information Type: "JSQPSU3PBE'BMM3JWFS."t t'BY We reserve the right to change details of design, materials and finish. XXXMJHIUPMJFSDPN½1IJMJQT(SPVQt E0808













