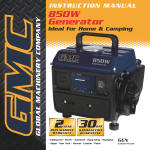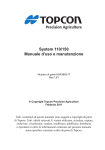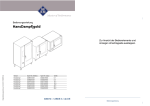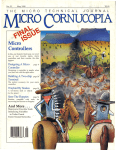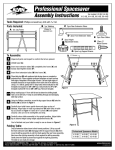Download Henny Penny 610ESC60XXXX User's Manual
Transcript
Space$aver ™ Global Foodservice Solutions Planning and installation instructions 306177---0AIAE-- / 14.12.2009 / TAG-MaBr Combisteamer (electric) Version Type no. Size SpaceSaver ESC63XXXX 605 SpaceSaver PLUS ESC60XXXX 610 *FM07-185C* en-US Space$aver ™ Planning and installation instructions Space$aver ™ Contents 1 Planning .............................................................. 5 1.1 Standards and regulations ............................................ 5 1.1.1 1.1.2 1.1.3 1.1.4 1.1.5 1.1.6 1.1.7 1.1.8 Ensure conformity with standards ............................................ Water ........................................................................................ Waste water ............................................................................. Electricity .................................................................................. Room air .................................................................................. Safety ....................................................................................... Food hygiene ........................................................................... Relevant laws, institutions and authorities ............................... 5 5 5 6 6 6 7 8 1.2 Package dimensions and weights ................................ 8 1.3 Weight .............................................................................. 9 1.4 Scale drawings ............................................................... 9 1.4.1 1.4.2 1.4.3 Abbreviations, installation dimensions ..................................... Installation dimensions ............................................................. Unit dimensions ....................................................................... 9 10 11 1.5 Specifications, water ...................................................... 13 1.5.1 1.5.2 1.5.3 Specifications, soft water ......................................................... Specifications, hard water ........................................................ Specifications, waste water ...................................................... 13 13 13 1.6 Specifications, power supply ........................................ 13 1.7 Heat loss ......................................................................... 15 1.8 Ambient atmosphere and noise level ........................... 15 2 Transport ............................................................. 16 2.1 Transporting the unit ...................................................... 3 Installation .......................................................... 17 3.1 Installation information .................................................. 17 3.2 Mounting the suspension frame in the base frame ..... 18 3.3 Installing tabletop units ................................................. 20 3.4 Setting up with a stacking kit ........................................ 20 4 Electricity ............................................................ 22 4.1 Cable requirements ........................................................ 22 4.2 Description of the terminal strip ................................... 22 4.3 Connecting the power supply ....................................... 23 4.3.1 Three-phase power connection ................................................ 24 Global Foodservice Solutions Planning and installation instructions 16 3 Space$aver ™ Contents 4 4.3.2 Single-phase power connection (only SpaceSaver) ................... 24 4.4 RS485/RS422 interface ..................................................... 26 4.5 Connect performance optimization system (LOA) ......... 26 5 Water ...................................................................... 28 5.1 Water supply ...................................................................... 28 5.1.1 5.1.2 5.1.3 Information about the soft water supply ...................................... Information about the hard water supply .................................... Fitting the T-piece (accessory) .................................................... 29 30 30 5.2 Waste water connection ................................................... 32 6 Air outlet connection ............................................ 33 6.1 Installation under an extraction hood ............................. 33 6.2 Connection to an air outlet duct ...................................... 33 Planning and installation instructions Global Foodservice Solutions Space$aver ™ Planning 1 Planning 1.1 Standards and regulations 1.1.1 Ensure conformity with standards → Ensure that your plans conform to the standards and regulations applying at the installation location. NOTICE The following overviews assist with orientation. They make no claim to be complete. 1.1.2 Water Standard Relates to Description DIN 1988-4 Drinking water supply Drinking water protection, preservation of the drinking water quality Table 1: Standards/regulations relevant to water 1.1.3 Waste water Standard Relates to DIN 1986-100 Waste water quality Description Additional specifications to DIN EN 752 and DIN EN 12056: Drainage systems on private ground Table 2: Standards/regulations relevant to waste water Global Foodservice Solutions Planning and installation instructions 5 Space$aver ™ Planning 1.1.4 Electricity Standard Relates to Description DIN VDE 0100 ff. Requirements for electronic components Provisions for the erection of high-voltage current systems with nominal voltages up to 1000 V DIN VDE 0100-540 Potential equalisation Erection of low-voltage systems part 5-54: Selection and erection of electrical equipment – Earthing arrangements, protective conductors and protective potential equalisation conductors DIN VDE 0100-430 Potential equalisation of the location Erection of low-voltage systems part 4-43: Protection for safety – Protection against overcurrent Table 3: Standards/regulations relevant to electricity 1.1.5 Room air Standard Relates to Description VDI 2052 Priority circuit room ventilation Ventilation equipment for kitsystem chen, basis for planning the ventilation of commercial kitchens as well as for calculating the size and construction of ventilation systems. It applies in connection with the complete reference work of DIN 1946. ASR 5 Emissions and comfort General conditions for working environments in kitchens with regard to the planning of kitchen ventilation systems. Table 4: Standards/regulations relevant to room air 1.1.6 Safety Standard Relates to Description BGR 111 Hazards in kitchens (formerly Safety regulations for kitchens, ZH 1/37) kitchen safety equipment (fire extinguishers...) Table 5: Standards/regulations relevant to safety 6 Planning and installation instructions Global Foodservice Solutions Space$aver ™ 1.1.7 Planning Food hygiene Standard Relates to Description Regulation (EG) Nr. 852/2004 Documentation of heating temperatures according to HACCP principles Regulation about food hygiene Table 6: Standards/regulations relevant to hygiene Global Foodservice Solutions Planning and installation instructions 7 Space$aver ™ Planning 1.1.8 Relevant laws, institutions and authorities Standard Relates to Name of the institute/authority TAB (Technical Gas supply Connection Installation of the unit Conditions) GAS (Low Pressure Gas Supply (NDAV)) Regional gas or energy supplier (GVU) or network operator BauO (Building Gas supply Regulations); Installation of the unit LBO (Regional Building Regulations) Building inspection authorities GewO (Trade, Installation of the unit Commerce and Industry regulations) Trading standards office BauO (Building Gas supply Regulations); Installation of the unit, emisFeuVo (Ordinsions ance on Firing Installations), BISchV (Federal Emission Control Ordinance) Responsible district chimney/heating inspector AbwV (Waste Water Ordinance) Water/waste water association or authority Installation of the unit Water/waste water connections ATV information sheets (Association of Waste Water Technicians) TAB (Technical Installation of the unit Connection Mains connection Conditions) POWER (NAV - Ordinance on Low-Voltage Connections) Technical connection conditions for connecting to the low voltage mains network, requirements applying to the installation location Mains network operators, power suppliers Table 7: Relevant laws, institutions, authorities 1.2 Package dimensions and weights NOTICE These specifications may be modified for technical reasons. 8 Planning and installation instructions Global Foodservice Solutions Space$aver ™ Planning Size Package dimensions (in.) Gross weight (lb.) Depth x width x height 610 36.2 x 24.4 x 35.4 176.4 605 29.1 x 24.4 x 35.4 154.3 Table 8: Package dimensions and weights 1.3 Weight NOTICE These specifications may be modified for technical reasons. Size Weight (lb.) 610 160.9 605 141.1 Table 9: Weight 1.4 Scale drawings 1.4.1 Abbreviations, installation dimensions Abbreviation Meaning B Width BL Width, distance from wall to the left of the unit BR Width, distance from wall to the right of the unit H Height HD Height, distance from the ceiling HF Height, unit feet HG Height, overall HT Height, table T Depth TH Depth, distance to wall behind the unit Table 10: Abbreviations, installation dimensions Global Foodservice Solutions Planning and installation instructions 9 Space$aver ™ Planning 1.4.2 Installation dimensions T H HD TH BL B BW BR Figure 1: Installation dimensions Size B BL BR H HF HG HT T TH HD 610 550 50 50 745 – – – 815 50 500 605 550 50 50 745 – – – 630 50 500 Table 11: Installation dimensions in mm NOTICE A clearance of at least 50 mm from walls must be maintained to the right and the left of the unit as well as behind it. A minimum clearance of 500 mm above the unit is recommended for servicing. 10 Planning and installation instructions Global Foodservice Solutions Space$aver ™ 1.4.3 Global Foodservice Solutions Planning Unit dimensions Abbreviation Meaning A Drain (waste water) AL Air outlet EA Electrical connection EW Soft water, cold KE Interface KW Cold water, hard LOA Performance optimisation system PA Potential equalisation connection S Centre of gravity STL Control lead, external Planning and installation instructions 11 Space$aver ™ Planning 630 [815] 708 37 550 25 58 35 A KE 51 500 [580] 580 [765] 510 690 [871] 404 60 EW A 92 221 EA STL 76 70 LOA 102 KW 81 32 51 PA AL 43 Figure 2: Combisteamer 610/605, unit dimensions in mm 12 Planning and installation instructions Global Foodservice Solutions Space$aver ™ Planning 1.5 Specifications, water 1.5.1 Specifications, soft water Parameters Value Type Drinking water, cold Supply pressure 2–6 bar/200–600 kPa Hardness < 1.5 mmol/l, < 5 °dH (soft water) Thread ¾" outside thread Connection DN 15 hose with ¾" union nut Table 12: Specifications, soft water 1.5.2 Specifications, hard water Parameters Value Type Drinking water, cold Temperature Up to 50 °C (122 °F) Supply pressure 2–6 bar/200–600 kPa Hardness 0–4 mmol/l, 0–25 °dH Thread ¾" outside thread Connection DN 15 hose with ¾" union nut Table 13: Specifications, hard water 1.5.3 Specifications, waste water Parameters Value Temperature Up to 80 °C (176 °F) For adjusting the waster water temperature, see chapter “Standard settings” in the operating manual. Connection DN 40 direct connection Table 14: Specifications, waste water 1.6 Specifications, power supply Parameters Size 610 Protection type 605 IP X5 Mains type 3 PE / AC 50/60 Hz 3 NPE / AC 50/60 Hz Voltage (V) Global Foodservice Solutions 208 Connected load (kW) 7,4 5,1 Fuses (A) 25 16 Planning and installation instructions 13 Space$aver ™ Planning Parameters Size 610 605 Voltage (V) 240 Connected load (kW) 9,8 6,8 Fuses (A) 25 20 Voltage (V) 380 Connected load (kW) 7,4 4,9 Fuses (A) 16 16 Voltage (V) 400 Connected load (kW) 7,8 5,2 Fuses (A) 16 16 Voltage (V) 415 Connected load (kW) 8,1 5,4 Fuses (A) 16 16 Voltage (V) 440 Connected load (kW) 7,9 5,2 Fuses (A) 16 16 Table 15: Specifications, power supply 3 (N)PE Parameters Size 610 605 Protection type IP X5 Mains type 2 PE / AC 50/60 Hz 2 NPE / AC 50/60 Hz Voltage (V) 208 Connected load (kW) 7,4 5,1 Fuses (A) 35 25 Voltage (V) 240 Connected load (kW) 9,6 6,8 Fuses (A) 50 35 Table 16: Specifications, power supply 2 (N)PE Parameters Size 605 Protection type Mains type 14 IP X5 1 NPE/AC 50/60 Hz Fuse (A) 16 Voltage (V) 220 Connected load (kW) 3.2 Fuse (A) 16 Voltage (V) 230 Connected load (kW) 3.5 Planning and installation instructions Global Foodservice Solutions Space$aver ™ Planning Parameters Size 605 Fuse (A) 16 Voltage (V) 240 Connected load (kW) 3.8 Fuse (A) 16 Table 17: Specification power supply 1 NPE 1.7 Heat loss Parameters Size 610 605 Sensible (kW) 0,90 0.60 Latent (kW) 1,35 0,97 Table 18: Heat loss at a voltage of 400 V 1.8 Ambient atmosphere and noise level Parameters Value Ambient atmosphere 5 °C (41 °F)–35 °C (95.0 °F), 95% relative humidity, non condensing Noise level < 70 dB (A) Table 19: Ambient atmosphere and noise level Global Foodservice Solutions Planning and installation instructions 15 Space$aver ™ Transport 2 Transport 2.1 Transporting the unit L B H NOTICE The units are delivered on pallets in cardboard casing. Packed in this way, the units cannot be stacked and are not protected from moisture. Packed units can be transported lengthways or crossways with a pallet truck. Unpacked floor standing units can be lifted at the guiding rails. CAUTION Damage due to incorrect transportation → Do not position a fork lift in the cooking chamber. → When using a fork lift truck, make sure that the siphon, which protrudes downwards, and the waste water pipe are not damaged. → Do not lift tabletop units by the chamber door or the operation panel. → Always transport units upright, do not tip or stack. 1. Consider the package dimensions and weight when choosing a method of transport (see Chapter “Package dimensions and weights”, Page 8). 2. Always transport units upright, do not tip or stack. 3. Secure palettes against slipping and tipping over. 16 Planning and installation instructions Global Foodservice Solutions Space$aver ™ Installation 3 Installation 3.1 Installation information Before installing NOTICE Examine the unit for transportation damage. Do not install or use damaged units. Remove the protective film from the external panels before using for the first time. Remove foam transport protection from the chamber. Fire prevention regulations NOTICE Observe the local fire prevention regulations when installing near to materials that are heat sensitive or endangered by fire. Covers on top of the unit must be fire-proof. Units may only be installed on or against fire-proof surfaces and in compliance with fire prevention regulations. Installation in buildings Minimum clearances The floor or table must be able to bear the weight of the unit (see Chapter “Weight”, Page 9). On the sides and at the back, maintain at least 50 mm (2") clearance to the walls; above the unit at least 0.5 m (1.6 ft.) clearance, to enable service work to be performed. Heat sources such as ovens (2) must be at least 0.5 m (1.6 ft.) away from the unit so that the cooling air drawn in under the base is not warmed. WARNING Possible danger → Non-compliance may pose a threat of death or serious injury. Fryers or deep fat fryers must be positioned outside of the splash zone (3) of the hand shower. Splashes of water in hot grease can lead to serious burns. Global Foodservice Solutions Planning and installation instructions 17 Space$aver ™ Installation Air intake and blow out vents NOTICE Units in the SpaceSaver and SpaceSaver PLUS versions are not suitable for installation within a closed housing! The air intake and blow out vents are situated at the rear of the unit. 1 2 Make sure that extracted air from the blow-out vent (2) is not drawn into the intake vent (1). Affix “Risk of scalding” warning If units are installed so that the upper slide-in rails exceed a height of 1.60 m (5.3 ft.) a warning notice must be mounted on the cooking chamber door. The warning “Risk of scalding” warns about the danger of scalding that exists when the contents of a container being pulled out cannot be seen. 3.2 Mounting the suspension frame in the base frame The base frame can be retrofitted with suspension frames for taking GN containers, trays and racks. 18 Planning and installation instructions Global Foodservice Solutions Space$aver ™ Installation Figure 3: Suspension frame in the base frame 1. Mount the inner suspension frame. 2. Push the rear stop profiles onto the bolts. 3. Mount the outer suspension frame. Global Foodservice Solutions Planning and installation instructions 19 Space$aver ™ Installation 3.3 Installing tabletop units NOTICE A warning notice must be mounted on the door of the cooking chamber if tabletop units are installed in such a way that the upper slide-in rails exceed a height of 1.60 m (5.3 ft.). The label warns about the danger of scalding that exists when the contents of a container being pulled out cannot be seen. 1. Observe the instructions for installation (see Chapter “Installation information”, Page 17). 2. Make sure that the table is able to bear the weight of the unit. 3. Position the unit horizontally level. Correct the alignment using the feet, if necessary. 4. Remove moisture and grease from the area for affixing the warning notice. 5. Attach the warning notice on the door of the cooking chamber. 3.4 Setting up with a stacking kit Requirements Stacking kit is assembled 1. Place the lower unit in the stacking kit. 2. Insert the exhaust pipe on the exhaust nozzle until it lies against the stop. Apply liquid detergent to the sealing rings to make installation easier. 20 Planning and installation instructions Global Foodservice Solutions Space$aver ™ Installation 3. With a forklift, place the top unit on the provided pins over the other unit. NOTICE Support the unit to prevent it from tipping. 4. Remove the back panel of the top unit. 5. Connect the power cable (see Chapter “Connecting the power supply”, Page 23). 6. Install the hose retainer and ventilation plate with the back panel of the top unit. 7. Push the extension for the air outlet hose from above through the hose retainer into the air outlet hose. 8. Fully connect both units (see Chapter “Connecting the power supply”, Page 23 and Chapter “Water supply”, Page 28). 9. Connect the waste water connections separately for both units (see Chapter “Waste water connection”, Page 32). Global Foodservice Solutions Planning and installation instructions 21 Space$aver ™ Electricity 4 Electricity 4.1 Cable requirements The unit is delivered as standard without a connection cable. A H07RN-F cable complying with EN standards or, respectively, with the locally applying provisions, must be used for connecting the unit. A1/X4.3 K1/A2 A C D B A1/X5.15 A1/X5.16 K1/14 A1/X6.7 4.2 Description of the terminal strip PE 15 16 PE PE 11 12 PE 1 2 A_TXD+ B_TXD- BN WH B_RXD- A_RXD+ N YE GN K1/A2 13 A1/X5.11 A1/X5.12 H13/A1 X2 3 4 PE X3 R = 150 Ω Figure 4: Terminal strip 22 Planning and installation instructions Global Foodservice Solutions Space$aver ™ Electricity Terminal Terminal Description strip X2 A Performance optimization system (LOA) B C D PE 15 16 PE 13 External buzzer N PE External signalling device activated via an auxiliary relay. 11 Extraction hood, potential-free 12 X3 PE 1 RS485/RS422 interface 2 3 4 PE 4.3 Connecting the power supply The unit may only be connected and serviced by an authorised electrical technician, according to the provisions of the German Association of Electrical Technicians, the power supply company and the information on the nameplate. Have damaged power cables replaced by customer service to avoid risks of damage or injury. The unit can be connected to the mains with a fixed connection or with a plug. Isolator with direct connections The power supply must be fitted with an all pole isolator (e.g. automatic cutout) with a minimum contact opening of 3 mm, so that the unit can be removed from the mains at any time. Plug connection The plug socket must be adequately protected. Potential equalisation The unit can be included in a potential equalisation system (grounding). The connection terminal is underneath the information plate. Global Foodservice Solutions Planning and installation instructions 23 Space$aver ™ Electricity 4.3.1 Three-phase power connection The unit is delivered without a power cable and with a three-phase terminal connection. 1. Prepare the connection cable (cable type H07RN-F compliant with EN-Norm). 2. Remove the back panel. 3. Pass the connection cable through the strain relief screws into the unit. 4. Tighten the strain-relief screws securely so that the power cable cannot be pulled out. 5. Connect the power cable to the terminals. 6. Remount the back panel. 4.3.2 Single-phase power connection (only SpaceSaver) The unit is delivered without a power cable and with a three-phase terminal connection. NOTICE Size 605 units in the 380 V, 400 V and 415 V versions can also be single-phase connected. The unit's connected output is reduced with a single-phase connection (see Chapter “Specifications, power supply”, Page 13). 24 Planning and installation instructions Global Foodservice Solutions Space$aver ™ A B Electricity If the unit is to be connected to the mains as a single-phase appliance, the contactor terminal connections and those of the electronic relay must be changed. The contactor's terminal blocks are located under the cover on the left at the back (A). The electronic relay is under the cover on the right at the back (B). 1. Prepare the connection cable (cable type H07RN-F compliant with EN-Norm). 2. Remove covers. 3. At the contactor, connect the blue wire from terminal Y to terminal N. 4. At the electronic relay, connect the black wire from terminal V1 / 2/T1 to terminal V2 / 2/T2. 5. Replace covers. 6. Remove the back panel. 7. Pass the connection cable through the strain relief screws into the unit. 8. Tighten the strain-relief screws securely so that the power cable cannot be pulled out. Global Foodservice Solutions Planning and installation instructions 25 Space$aver ™ Electricity 9. Connect the power cable to the terminals. 10. Remount the back panel. 4.4 RS485/RS422 interface Units in the SpaceSaver and SpaceSaver PLUS versions are equipped with a four-pin RS485 interface as standard. The interface can be reduced to a two-pin RS422 interface. 1. Bridge the terminals to reduce the interface to a two-pole RS422 interface. - X3/1 to X3/3 - X3/2 to X3/4 2. Use twisted wires (e. g. LiYY (TP) 2x2x0.5) for the connection. 3. Close the last unit with a 150 Ω terminating bus resistor. 4.5 Connect performance optimization system (LOA) Units in the SpaceSaver and SpaceSaver PLUS versions are equipped with a performance optimisation system (LOA) as standard. With this system, 230 V signals are passed on to an external performance optimization system. By means of this signal, the system can interrupt the heating cycle and stop heating. The LOA connection is compatible to systems from SICOTRONIC GmbH. 26 Planning and installation instructions Global Foodservice Solutions Space$aver ™ Electricity 1. Remove the back panel. 2. Pass the LOA connection cable through the strain relief screws into the unit. 3. Tighten the strain-relief screws securely so that the LOA connection cable cannot be pulled out. 1 Figure 5: Connecting the performance optimization system (LOA) 4. Connect the LOA connection cable to the terminal strip (1), (see Chapter “Description of the terminal strip”, Page 22). 5. Remount the back panel. Global Foodservice Solutions Planning and installation instructions 27 Space$aver ™ Water 5 Water 5.1 Water supply The unit is equipped with two water connections: a soft water connection for producing steam a hard water connection for cooling waste water, for operating the hand shower and for the automatic cleaning system “WaveClean” For units that are equipped with the “WaveClean” automatic cleaning system, use of “WaveClean” is not possible without a hard water connection. ● ● NOTICE Both water supplies must always be connected. Hard and soft water connections can be made via a hose with a T-piece (accessory) in the event that only soft water is available on site (see Chapter “Fitting the T-piece (accessory)”, Page 30). NOTICE When using the stacking kit (accessory), the upper and lower units must be connected independently so that the other unit can still be used in the event that one unit fails. 1. Observe information about the hard water supply (see Chapter “Information about the hard water supply”, Page 30). 2. Observe information about the soft water supply (see Chapter “Information about the soft water supply”, Page 29). 3. Ensure that customer-supplied water hoses fulfil the requirements for the hard and soft water supplies (see Chapter “Specifications, soft water”, Page 13 and Chapter “Specifications, hard water”, Page 13). 4. Make sure that the provisions for the supply of drinking water are complied with (see Chapter “Water”, Page 5). 5. Ensure that the water stop-cock is fitted with a backflow preventer. 6. Use ½" hoses with an R ¾" thread permitted for connecting drinking water for the connection. NOTICE Use DVGW-tested hoses, or hoses conforming to the local regulations, according to IEC 61770. 28 Planning and installation instructions Global Foodservice Solutions Space$aver ™ Water 7. When preparing the hoses, calculate the length to allow 0.8 m to be pulled out from the unit after connection, for later servicing. 8. Rinse out customer-supplied hoses for the hard and soft water connections. 9. Make sure that the filters fitted as standard to the unit's water inlets are present. CAUTION Damages caused by incorrect water supply! → Do not confuse the hard water and the soft water connections. NOTICE The connections for hard and soft water are located on the floor of the unit on the left. 10. Connect the hose for the hard water supply to the hard water connection (1). 11. Connect the hose for the soft water supply to the soft water connection (2). 2 1 5.1.1 Cl/Fe content Information about the soft water supply If the Cl content is greater than 150 mg/l, Fe content greater than 0.1 mg/l or Cl2 content greater than 0.1 mg/l, corrosion can occur in the cooking chamber. The Cl content can be reduced with an activated charcoal filter. Supply pressure Contamination of the water Global Foodservice Solutions If the supply pressure is not within the given limits (see Chapter “Specifications, soft water”, Page 13), the cooking art “Steaming” will fail to produce any steam. If the water is heavily contaminated, a sedimentation filter (grit size 0.08 mm) must be installed upstream. Planning and installation instructions 29 Space$aver ™ Water Water hardness Scale deposits may form if the total water hardness or carbonate hardness exceeds 5 °dH (0.89 mmol/l). For values smaller than this, the scale formation is correspondingly less. A total water hardness or carbonate + hardness of 1 °dH is ideal. Certain water components (Na ions and silicates) can cause the windows to become cloudy. This effect depends on the quality of the water and how the unit is used. Decarbonisation or full desalination systems can prevent the formation of scale deposits. A water softening system should be installed upstream if the water is very hard. Water softening systems based on electromagnetic fields do not provide protection against scale deposits with combisteamers. Pipes from galvanized steel or other corrosive material may not be used downstream from water softening systems. Systems with phosphate and silicate dosing may not be used. Deposits may form in the cooking chamber with such systems. Units in the SpaceSaver and SpaceSaver PLUS versions can display the maintenance intervals of a connected water softening system on the Multi-function display. You will find further information in the operating instructions. 5.1.2 Cooling waste steam Information about the hard water supply Cold water that has not been softened can be used for cooling waste steam. Warm water leads to increased water consumption and should not be used. The water temperature must not exceed 50 °C (122 °F). Automatic cleaning system “WaveClean” Units that are equipped with the “WaveClean” automatic cleaning system must always be connected to a hard water and a soft water supply. Otherwise, cleaning with “WaveClean” is not possible. 5.1.3 Fitting the T-piece (accessory) Hard and soft water connections can be made via a hose with a T-piece (accessory) in the event that only soft water is available on site. 30 Planning and installation instructions Global Foodservice Solutions Space$aver ™ Water Figure 6: Position of the T-piece 1 2 3 Figure 7: Parts of the T-piece 1 Sealing ring 2 Threaded connector 3 Metal ring 1. Check that both sealing rings (1) are lying flat in the threaded connectors (2). 2. Screw the threaded connectors (2) evenly onto the hard and soft water connections and tighten securely. Avoid cross-threading. Global Foodservice Solutions Planning and installation instructions 31 Space$aver ™ Water CAUTION Damage to the unit caused by water → Check that the metal rings are positioned correctly. 3. Check that both metals rings (3) are lying on the respective plastic sprocket in the threaded connector (2). If not, open the threaded connector (2) and repeat the process. 5.2 Waste water connection The unit is equipped with a siphon (odour trap) with an overflow and can be connected to the waste water system without taking additional action. Customer-supplied siphons should be avoided. If the waste water outlet is connected to a customer-supplied siphon (1), counter pressure may cause the siphon in the unit (3) to overflow. Therefore, in this case, the waste water pipe must be fitted with an aerator. A PA-I 1818 DIN 19560 HT pipe is recommended for the connection to the waste water system. The diameter of the waste water pipe must not be reduced. 2 3 1. Make sure that the customer-supplied pipes meet the requirements for the waste water connection (see Chapter “Specifications, waste water”, Page 13). 2. Observe the provisions for the disposal of waste water (see Chapter “Waste water”, Page 5). 1 3. Connect the unit to the waste water system using a heat-proof pipe (DN 40). 4. With customer-supplied siphons: connect aerator to a waste water pipe. 5. With customer-supplied siphons: pour 2 quarts (2 l) of drinking water into the siphon. This ensures the siphon will work properly. 32 Planning and installation instructions Global Foodservice Solutions Space$aver ™ Air outlet connection 6 Air outlet connection Waste steam and vapours are cooled by the built-in cooling system and extracted via the drain; an air extraction system is therefore not essential. Installation under an extraction hood is recommended. 6.1 Installation under an extraction hood → Observe the regulations for room ventilation systems (see Chapter “Room air”, Page 6). 6.2 Connection to an air outlet duct Requirements Connection with a pipe Do not use galvanized pipes. Heat-proof and non-corrosive pipe (e.g. PA-I 1818 DIN 19560 HT pipe) Connection with a hose ● ● ● ● ● ● Do not use aluminium tubes because tube corrosion might occur. Heat-proof to at least 180 °C (356 °F) Hose diameter 30 mm Hose length 1.5 m The end of the hose must not be connected directly to an air-outlet duct (e.g. extraction hood). Counter-pressure will cause steam to be drawn off from the cooking chamber; this will impair the cooking results. The end of the hose should end below (outside) the air-outlet duct. 1. Connect the unit to an air-outlet duct using a pipe or a hose. 2. Take care not to create a “water pocket” (sagging when laid horizontally), and that the cross-section is not restricted. Global Foodservice Solutions Planning and installation instructions 33 Space$aver ™ Air outlet connection 34 Planning and installation instructions Global Foodservice Solutions Space$aver ™ Planning and installation instructions Space$aver™ Global Foodservice Solutions Henny Penny Corporation P.O. Box 60 Eaton, OH 45320 1-937-456-8400 1-937-456-8402 Fax 7ROOIUHHLQ86$ )D[ ZZZKHQQ\SHQQ\FRP 0DQXIDFWXUHGE\ 0.10DVFKLQHQIDEULN :ROIHQEWWHO*HUPDQ\ Planning and installation instructions




































