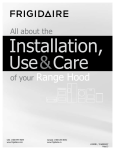Download Frigidaire FGMO205KF Installation Instructions
Transcript
Installation Instructions Installation Instructions BEFORE YOU BEGIN • • Built-in Trim Kit MWTKP27KF,MWTK27KF,MWTK27KB,MWTK27KW MWTKP30KF,MWTK30KF,MWTK30KB,MWTK30KW Read these instructions completely and carefully. IMPORTANT – Save these instructions • for local inspector's use. • IMPORTANT – Observe all governing • codes and coordinates. • • • Note to Installer – Be sure to leave these instructions with the Consumer. • Note to Consumer – Keep these instructions for future reference. Skill level - Installation of this appliance requires basic mechanical and electrical skills • Proper installation is the responsibility of the installer. Product failure due to improper installation is not covered under the Warranty. Unplug the microwave oven before attempting installation of this kit. Because the kit includes metal parts, caution should be used in handling and installation to avoid the possibility of injury. Do not remove permanently affixed labels, warnings, or plates from the product. This may void the warranty. IMPORTANT - PLEASE READ AND FOLLOW FOR YOUR SAFETY: WARNING – Before beginning the installation, switch power off at service panel and lock the service disconnecting means to prevent power from being switched on accidentally. When the service disconnecting means cannot be locked, securely fasten a prominent warning device, such as a tag, to the service panel. THIS BUILT-IN KIT IS DESIGNED FOR USE ONLY WITH ELECTROLUX MICROWAVE OVENS SPECIFYING BUILT-IN KIT MWTK(P)27K OR MWTK(P)30K ON THE RATING LABEL ON THE LEFT SIDE WALL OF THE MICROWAVE OVEN CAVITY. QUESTIONS? For customers in the United States call: 1-800-944-9044 For customers in Canada call: 1-800-265-8352 (English) 1-800-668-4606 ext.8199 (French) Visit our Website at: www.frigidaire.com READ CAREFULLY. KEEP THESE INSTRUCTIONS. PN316495084 SEPT 2009 1 Installation Instructions PARTS INCLUDED IN THE KIT 1. Front Frame Assembly - QTY 1 2. Exhaust Duct Assembly - QTY 1 3. Screw A - QTY 2 4. Screw B - QTY 4 Screw A CHOOSING A LOCATION FOR YOUR MICROWAVE OVEN IF BUILT-IN Front Frame Assembly Built-In Trim Kit allows for the installation of microwaves listed below to be built into a cabinet or wall by itself or over an electric wall oven*. Screw B Microwave Models: FGM0205KB PLMBZ209GC CGM0205KB FGM0205KF GLMB209DS CGM0205KF FGM0205KW GLMB209DB CGM0205KW FPM0209KF CPM0209KF Exhaust Dust Assembly See Illustration 1 for proper location when building in above a wall oven. Carefully follow both the wall oven installation instructions and Electrolux’s Built-in Kit instructions. If building over a wall oven, be sure the clearance between the wall oven and the microwave oven is a minimum of 3 inches. *NOTE: Trim Kit and microwave can only be built-in over an electric self-clean or non self-clean single cavity wall oven. CABINET OR WALL CUTOUT Cutout Dimensions Height (A) Minimum Maximum 16 3/4” (42.5 cm) 17” (43.2 cm) Width (B) Minimum Maximum 24 3/4” (62.9 cm) 25” (63.5 cm) Depth (C) Minimum 20” (50.8 cm) Illustration 1 2 Installation Instructions Flanges Screw A Exhaust Dust Assembly Screw A Illustration 2 Illustration 3 EXHAUST DUCT ASSEMBLY ELECTRICAL OUTLET LOCATION Outlet should NOT be in the shaded area as indicated on Illustration 2 1. Place the Exhaust Duct in the opening. When the Exhaust Duct Assembly is in the opening correctly, the flanges will be tightly against the lower edge of the opening. See Illustration 3. NOTE 1: If the Depth (C) dimension is greater than 21” (53.3 cm), the outlet location may be in any area on the rear wall. 2. NOTE 2: Secure the Exhaust Duct Assembly with the two screws A. IMPORTANT: Secure screws in outer hole. The floor of the opening should be constructed of plywood strong enough to support the weight of the oven and floor load (approximately 100 pounds). The floor should be level for proper operation of the oven. Be sure to check the local building code as it may require that the opening be enclosed with side, ceiling and rear partition. The proper functioning of the oven does not require the enclosure. 3 Installation Instructions FRAME INSTALLATION 1. Place the oven adjacent to the wall or cabinet opening. Plug the power cord into the electrical outlet. 2. Carefully guide the assembled oven into the prepared opening. Slide the oven on the Exhaust Duct Assembly. See Illustration 4. Avoid pinching the cord between the oven and the wall. Adjust the position of the oven so that the feet of the oven are fitted into the recesses of the Exhaust Duct Assembly. See Illustration 5. 3. Position the FRAME ASSEMBLY to be square with the oven. Carefully place the FRAME ASSEMBLY on the oven. Check that it is level and then secure with two SCREWS B. See Illustration 6. 4. Foot Exhaust Dust Assembly Illustration 5 Secure the bottom portion of the FRAME ASSEMBLY with the two remaining SCREWS B. See Illustration 6. Screw B Screw B Screw B Screw B Illustration 6 Illustration 4 4 Races















