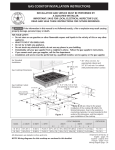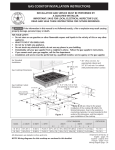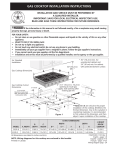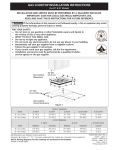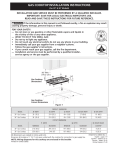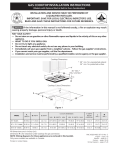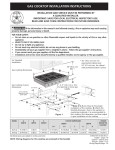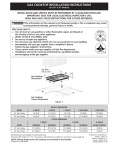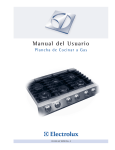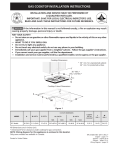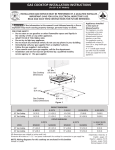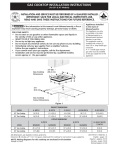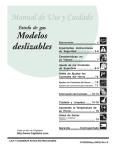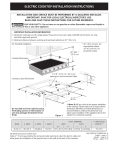Download Electrolux 318201475 User's Manual
Transcript
GAS COOKTOP INSTALLATION INSTRUCTIONS INSTALLATION AND SERVICE MUST BE PERFORMED BY A QUALIFIED INSTALLER. IMPORTANT: SAVE FOR LOCAL ELECTRICAL INSPECTOR'S USE. READ AND SAVE THESE INSTRUCTIONS FOR FUTURE REFERENCE. If the information in this manual is not followed exactly, a fire or explosion may result causing property damage, personal injury or death. FOR YOUR SAFETY: — Do not store or use gasoline or other flammable vapors and liquids in the vicinity of this or any other appliance. — WHAT TO DO IF YOU SMELL GAS: • Do not try to light any appliance. • Do not touch any electrical switch; do not use any phone in your building. • Immediately call your gas supplier from a neighbor's phone. Follow the gas supplier's instructions. • If you cannot reach your gas supplier, call the fire department. — Installation and service must be performed by a qualified installer, service agency or the gas supplier. For Standard Installation: Gas Cooktop Dimensions 30"(76.2 cm) Min.* B A * 30" (76.2 cm) min. for unprotected cabinet and 24" (61 cm) min. for cabinet with protected bottom surface. C Gas Cooktop Cutout Dimensions 4" X 4" (10.2 cm x 10.2 cm) opening to route gas supply. 3"(7.6 cm) 2 1/2" (6.4 cm) 2"(5.1 cm) Dia. Opening to route power cable 71/4" (18.4 cm) J E 2"(5.1 cm) G 1" (2.5 cm) D F H Figure 1 MODEL A. LENGTH B. WIDTH C. DEPTH D** 36 (91.4) 30 (76.2) 7 35 /8 (91.1) 297/8 (75.9) 25 (63.5) 25 (63.5) 15 7¾ (19.7) 35 /16 (91.3) 7¾ (19.7) 2915/16 (76) LENGTH E** **Note: D & E are critical to the proper installation of the cooktop. D reflects the finished dimension. Due to the variation in countertop materials, it is recommended to first undercut this dimension, and then adjust it upon installation of the cooktop. CUTOUT DIMENSIONS WIDTH F G J. DEPTH BELOW COOKTOP H 353/16 (89.4) 351/8 (89.2) 22 (55.9) 11/8 (2.9) Max. 293/16 (74.1) 291/8 (74) 22 (55.9) 11/8 (2.9) Max. All dimensions are stated in inches and (cm). NOTE: Wiring diagrams for this cooktop are enclosed in this booklet 1 71/2 (19.1) 71/2 (19.1) 318201475 (0710) Rev. D English - pages 1-8 Español - páginas 9-16 Français - pages 17-23 Wiring Diagram page - 24 GAS COOKTOP INSTALLATION INSTRUCTIONS * 30" (76.2 cm) min. for unprotected cabinet and 24" (61 cm) min. for cabinet with protected bottom surface. For Installation with the optional Stainless Steel Backsplash. 30"(76.2 cm) Min.* Gas Cooktop Dimensions A 2"(5.1 cm) B 9" (22.9 cm) Optional Stainless Steel Backsplash C ***Note: Applies only in case of countertop backwall. 4"X 4" (10.2 cm x 10.2 cm) opening to route gas supply. K*** 3"(7.6 cm) 2 1/2" (6.4 cm) 2" (5.1 cm) Dia. opening to route power cable. J 2"(5.1 cm) E G 1" (2.5 cm) H 7¼" (18.4 cm) D F Gas Cooktop Cutout Dimensions Do not slide unit into cabinet cutout. Protruding screws on the bottom of unit may damage the bottom front finish. MODEL A. LENGTH B. WIDTH C. DEPTH 36 (91.4) 30 (76.2) 357/8 (91.1) 297/8 (75.9) 25 (63.5) 25 (63.5) 7¾ (19.7) 7¾ (19.7) Figure 2 **Note: D & E are critical to the proper installation of the cooktop. D reflects the finished dimension. Due to the variation in countertop materials, it is recommended to first undercut this dimension, and then adjust it upon installation of the cooktop. CUTOUT DIMENSIONS LENGTH WIDTH D** E** F G H J. DEPTH K. COUNTERTOP BELOW BACKWALL COOKTOP CUTOUT 3515/16 (91.3) 353/16 (89.4) 351/8 (89.2) 22 (55.9) 11/8 (2.9) Max. 7½ (19.1) 2915/16 (76) 293/16 (74.1) 291/8 (74) 22 (55.9) 11/8 (2.9) Max. 7½ (19.1) All dimensions are stated in inches and (cm). 2 3515/16 (91.3) 2915/16 (76) GAS COOKTOP INSTALLATION INSTRUCTIONS Important Notes to the Installer This cooktop has been design certified by CSA International. As with any appliance using gas and generating heat, there are certain safety precautions you should follow. You will find them in the Use and Care Guide, read it carefully. 1. Read all instructions contained in these installation instructions before installing the cooktop. 2. Remove all packing material before connecting the electrical supply to the cooktop. 3. Observe all governing codes and ordinances. 4. Be sure to leave these instructions with the consumer. 5. Note: For operation at 2000 ft. elevations above see level, appliance rating shall be reduced by 4 percent for each additional 1000 ft. • Be sure your cooktop is installed and grounded properly by a qualified installer or service technician. • This cooktop must be electrically grounded in accordance with local codes or, in their absence, with the National Electrical Code ANSI/NFPA No. 70—latest edition in the United States, or in Canada, with the Canadian Electrical Code, CSA C22.1 Part 1. • The burners can be lit manually during an electrical power outage. To light a burner, hold a lit match to the burner head, then slowly turn the Surface Control knob to LITE. Use caution when lighting burners manually. • Do not store items of interest to children in cabinets above the cooktop. Children could be seriously burned climbing on the cooktop to reach items. • To eliminate the need to reach over the surface burners, cabinet storage space above the burners should be avoided. • Adjust surface burner flame size so it does not extend beyond the edge of the cooking utensil. Excessive flame is hazardous. • Never use your cooktop for warming or heating the room. Prolonged use of the cooktop without adequate ventilation can be hazardous. • Do not store or use gasoline or other flammable vapors and liquids near this or any other appliance. Explosions or fires could result. Important Note to the Consumer Keep these instructions with your Use and Care Guide for future reference. Depth Adjustment Filler Kit This cooktop is designed to replace existing unit. If the depth of your countertop opening is bigger than 7¼" (18.4 cm) and less than 8½" (21.6 cm) you can order a free filler kit by calling Service Center at 1-877-4ELECTROLUX (1877-435-3287). For 36" model : #903051-9010 For 30" model : #903051-9100 Optional Items Available: • A 9" (22.9 cm) Stainless Steel Backsplash Kit #903048-9010 for 36" model or #903048-9100 for 30" model. • A Black Knobs Kit #903049-9120 for 36" model or #903049-9110 for 30" model. Those kits can be order through the Service Center at 1-877-4ELECTROLUX (1-877-435-3287). However all cost related to those kits will be at customer charges. IMPORTANT SAFETY INSTRUCTIONS The electrical power to the cooktop must be shut off while gas line connections are being made. Failure to do so could result in serious injury or death. Installation of this cooktop must conform with local codes or, in the absence of local codes, with the National Fuel Gas Code ANSI Z223.1/NFPA54—latest edition in the United States, or in Canada, with the Canadian Fuel Gas Code, CAN/CGA B149 and CAN/CGA B149.2. • When installed in a manufactured (mobile) home installation must conform with the Manufactured Home Construction and Safety Standard, title 24 CFR, part 3280 [Formerly the Federal Standard for Mobile Home Construction and Safety, title 24, HUD (part 280)] or, when such standard is not applicable, the Standard for Manufactured Home Installation, ANSI/NCSBCS A225.1 or with local codes where applicable. 3 GAS COOKTOP INSTALLATION INSTRUCTIONS 13" (33 cm) max. depth for cabinet installed above cooktop A 30" (76.2 cm) Min. Clearance Between the Top of the Cooking Platform and the Bottom of an Unprotected Wood or Metal Cabinet 24" (61 cm) Min. when Bottom of Wood or Metal Cabinet is Protected by Not Less Than 1/8" Flame Retardant Millboard Covered With Not Less Than No. 28 MGS Sheet Steel, 0.015" (0.4 mm) Stainless Steel, 0.024" (0.6 mm) Aluminum or 0.020" (0.5 mm) Copper 2" (5.1 cm) min. distance between rear edge of cutout and nearest combustible surface above countertop 18" (45.7 cm) Min. 30" (76.2 cm) min. clearance between the top of the cooking platform and the bottom of an unprotected wood or metal cabinet. C B 24" (61 cm) It is not recommended to use drawer underneath cooktop. To eliminate the risk of burns or fire from reaching over heated surfaces, cabinet storage space located above the cooktop should be avoided. If cabinet storage is provided, risk can be reduced by installing a range hood that projects horizontally a minimum of 7" (17.8 cm) beyond the bottom of the cabinets. MODEL A 36" (91.4 cm) 30" (76.2 cm) 36" (91.4 cm) 30" (76.2 cm) Figure 3 – CABINET DESIGN 4 B. Minimum Clearance from Left Side 9" (22.9 cm) 5" (12.7 cm) C. Minimum Clearance from Right Side 9" (22.9 cm) 5" (12.7 cm) GAS COOKTOP INSTALLATION INSTRUCTIONS The conversion must be performed by a qualified service technician in accordance with the kit instructions and all local codes and requirements. Failure to follow instructions could result in serious injury or property damage. The qualified agency performing this work assumes responsibility for the conversion. Wall Outlet Location 4" (10.2 cm) Failure to make the appropriate conversion can result in serious personal injury and property damage. 5" (12.7 cm) Important: Remove all packing material and Recommended area for 120V grounded outlet on rear wall. literature from cooktop before connecting gas and electrical supply to cooktop. Install Pressure Regulator CENTRE LINE OF UNIT 16" (40.6 cm) Install the pressure regulator with the arrow on the regulator pointing up toward the unit in a position where you can reach the access cap. NOTE: If an outlet is not available, have one installed by a qualified technician. Do not make the connection too tight. The regulator is die cast. Overtightening may crack the regulator resulting in a gas leak and possible fire or explosion. Figure 4 CENTRE LINE OF UNIT Manual Shutoff Valve GAS FLOW Flare Union Flare Union Pressure Regulator Provide an Adequate Gas Supply This cooktop is designed to operate on natural gas at 4" (10.2 cm) of manifold pressure only. On Nipple Off A pressure regulator is connected in series with the manifold on the cooktop and must remain in series with the supply line. Nipple Access Cap All connections must be wrench-tightened Figure 5 For proper operation, the maximum inlet pressure to the regulator must be no more than 14" (35.6 cm) of water column (W.C.) pressure. Assemble the flexible connector from the gas supply pipe to the pressure regulator in the following order: 1. manual shutoff valve 2. 1/2" (1.3 cm) nipple 3. 1/2" (1.3 cm) flare union adapter 4. flexible connector 5. 1/2" (1.3 cm) flare union adapter 6. 1/2" (1.3 cm) nipple 7. pressure regulator For checking the regulator, the inlet pressure must be at least 1"(2.5 cm) (or 2.5 kPa) greater than the regulator manifold pressure setting. The regulator is set for 4" (10.2 cm) of manifold pressure, the inlet pressure must be at least 5" (12.7 cm). The gas supply line to the range should be 1/2" (1.3 cm) or 3/4" (1.9 cm) pipe. Use pipe-joint compound made for use with Natural and LP/Propane gas to seal all gas connections. If flexible connectors are used, be certain connectors are not kinked. LP/Propane Gas Conversion This appliance can be used with Natural gas or LP/ Propane gas. It is shipped from the factory for use with natural gas. A kit for converting to LP gas is supplied with your cooktop. The kit is marked "FOR LP/PROPANE GAS CONVERSION". Flexible Connector 5 GAS COOKTOP INSTALLATION INSTRUCTIONS The supply line should be equipped with an approved shutoff valve. This valve should be located in the same room as the cooktop and should be in a location that allows ease of opening and closing. Do not block access to the shutoff valve. The valve is for turning on or shutting off gas to the appliance. Grounding Instructions IMPORTANT Please read carefully. For personal safety, this appliance must be properly grounded. The power cord of this appliance is equipped with a 3prong (grounding) plug which mates with a standard 3prong grounding wall receptacle (see Figure 7) to minimize the possibility of electric shock hazard from the appliance. The wall receptacle and circuit should be checked by a qualified electrician to make sure the receptacle is properly grounded. Preferred Method Figure 6 Do not, under any circumstances, cut, remove, or bypass the grounding prong. Grounding type wall receptacle Once the regulator is in place, open the shutoff valve in the gas supply line. Wait a few minutes for gas to move through the gas line. Check for leaks. After connecting the cooktop to the gas supply, check the system for leaks with a manometer. If a manometer is not available, turn on the gas supply and use a liquid leak detector (or soap and water) at all joints and connections to check for leaks. Power supply cord with 3-prong grounding plug. Do not use a flame to check for leaks from gas connections. Checking for leaks with a flame may result in a fire or explosion. Figure 7 Where a standard 2-prong wall receptacle is installed, it is the personal responsibility and obligation of the consumer to have it replaced by a properly grounded 3prong wall receptacle. Tighten all connections if necessary to prevent gas leakage in the cooktop or supply line. Check alignment of control knob valves after connecting the cooktop to the gas supply to be sure the cooktop manifold pipe has not moved. A misalignment could cause the valve stems to rub on the control panel, resulting in a gas leak at the valve. Do not, under any circumstances, cut or remove the third (ground) prong from the power cord. Disconnect electrical supply cord from wall receptacle before servicing cooktop. Disconnect this cooktop and its individual shutoff valve from the gas supply piping system during any pressure testing of that system at test pressures greater than 1/2 psig (3.5 kPa or 14" (35.6 cm) water column). Cooktop Installation Isolate the cooktop from the gas supply piping system by closing its individual manual shutoff valve during any pressure testing of the gas supply piping system at test pressures equal to or less than 1/2 psig (3.5 kPa or 14" (35.6 cm) water column). 1. Visually inspect the cooktop for damage. 2. If you are installing the optional Stainless Steel backsplash, first fix it at the back of the cooktop using the screws supplied with the kit and follow the instructions attached. 3. Set the cooktop into the countertop cutout. Electrical Requirements NOTE: Do not use caulking compound; cooktop should be removable for service when needed. 120 volt, 60 Hertz, properly grounded branch circuit protected by a 15 amp circuit breaker or time delay fuse. Do not use an extension cord with this cooktop. 6 GAS COOKTOP INSTALLATION INSTRUCTIONS Check Operation 4. Adjust the "LOW" Setting of Regular Burner (see figure 8) on the Surface Burner Valves (Figure 9): a. Push in and turn control to LITE until burner ignites. b. Quickly turn knob to LOWEST POSITION. c. If burner goes out, reset control to OFF. d. Remove the surface burner control knob and decorative ring. e. Insert a thin-bladed screwdriver into the hollow valve stem and engage the slotted screw inside. Flame size can be increased or decreased by turning the screw. Turn counterclockwise to increase flame size. Turn clockwise to decrease flame size. Adjust flame until you can quickly turn knob from LITE to LOWEST POSITION without extinguishing the flame. Flame should be as small as possible without going out. Note: Air mixture adjustment is not required on surface burners. Refer to the Use and Care Guide packaged with the cooktop for operating instructions and for care and cleaning of your cooktop. Do not touch the burners. They may be hot enough to cause burns. 1. Burner Bases and Burner Caps This range is equipped with sealed burners as shown (Figure 8). All pieces are at their place. Take note where they are. Remove all packaging material located under the Dual Surface burner head. Make sure the burner is properly aligned and leveled. NOTE: There are no burner adjustments necessary on this range. 30” Model Burner Cap Burner Cap Burner Base 36” model Fixed Burner Ring and Burner Base Fixed Burner Ring Dual Surface Burner Regular Burner Figure 9 Figure 8 2. Turn on Electrical Power and Open Main Shutoff Gas Valve 3. Check the Igniters Operation of electric igniters should be checked after range and supply line connectors have been carefully checked for leaks and range has been connected to electric power. To check for proper lighting: a.Push in and turn a surface burner knob to the LITE position. All electronic surface ignitors will spark at the same time. However, only the burner you are turning on will ignite. b.The surface burner should light once the flow of gas reached the surface burner. Each burner should light within four (4) seconds in normal operation after air has been purged from supply lines. Visually check that burner has lit. c. Once the burner lights, the control knob should be rotated out of the LITE position. There are separate ignition devices for each burner. Try each knob separately until all burner valves have been checked. 7 GAS COOKTOP INSTALLATION INSTRUCTIONS 5. Adjust the "LOW" Setting of the Dual Burner (see Figure 8) on the Surface Burner Valve (Figure 10): Note: On the dual valve the low setting of each portion (rear portion of bridge burner and the center portion of bridge burner) should be adjusted individually. a. Push in and turn control to LITE until the rear portion of the bridge burner ignites only. b. Quickly turn knob to LOWEST POSITION. c. If burner goes out, reset control to OFF. d. Remove the surface burner control knob. e. The inner portion of the dual burner flame size can be increased or decreased by turning screw A (see Figure 19). Use screw B to adjust the flame size of the outer portion of the dual burner. Turn counterclockwise the screw to increase flame size. Turn clockwise the screw to decrease flame size. Adjust flame until you can quickly turn knob from LITE to LOWEST POSITION without extinguishing the flame. Flame should be as small as possible without going out. Note: Air mixture adjustment is not required on surface burners. When All Hookups are Complete Make sure all controls are left in the OFF position. Before You Call for Service Read the Before You Call for Service Checklist and operating instructions in your Use and Care Guide. It may save you time and expense. The list includes common occurrences that are not the result of defective workmanship or materials in this appliance. Refer to your Use and Care Guide for Electrolux Service phone numbers, or call 1-877-4ELECTROLUX (1-877435-3287). B A Figure 10 8 INSTRUCCIONES DE INSTALACION PARA PLANCHA DE COCINAR A GAS LA INSTALACIÓN Y EL SERVICIO DEBEN SER REALIZADOS POR UN INSTALADOR CALIFICADO. IMPORTANTE: GUARDE ESTAS INSTRUCCIONES PARA USO DEL INSPECTOR ELÉCTRICO LOCAL. LEA Y GUARDE ESTAS INSTRUCCIONES PARA FUTURAS REFERENCIAS Si todas las instrucciones de éste manual no son observadas a la letra, se puede ocurrir incendios o explosiones que pueden causar daños materiales, lesiones o la muerte. PARA SU SEGURIDAD: — No almacene o utilice gasolina u otros vapores y liquidos inflamables cerca de éste o cualquier otro artefacto. — QUE HACER SI HAY FUGAS DE GASÆ • No intente de encender ningún artefacto • No toque ningún interruptor eléctrico; no utilice ningún aparato téléfonico en su edificio. • Llame inmediatamente el abastecedor de gas desde el teléfono de un vecino. Siga las instrucciones del abastecedor de gas. • En caso que no puede contactar el abastecedor de gas llame al departamento de bomberos. — La instalación y el servicio téléfonico deben ser realizados por un instalador calificado, por un servicio tecnico certificado o por el abastecedor de gas. * 30" (76.2 cm) mín para un armario protegido. 24" (61 cm) mín para una superficie no Para la Instalación Estándar: 30" (76.2 cm) Min.* B A Dimensiones de la parrilla de cocinar a gas C 3"(7.6 cm) Abertura de 4" X 4" (10.2cm x 10.2cm) para el suministro de gas. 2 1/2" (6.4 cm) 7¼" (18.4 cm) Abertura de 2" (5.1 cm) de diámetro para hacer pasar el cable de alimentación. J 2"(5.1 cm) G Dimensiones del hueco para la parrilla de cocinar a gas E D 1" (2.5 cm) F H Figura 1 MODELO A. ALTURA B. ANCHURA C.PROFUNDIDAD D** 36 (91.4) 357/8 (91.1) 30 (76.2) 297/8 (75.9) 25 (63.5) 25 (63.5) 7¾ (19.7) 7¾ (19.7) **Nota: “D & E” son críticos para la instalación adecuada de la cocina. Por favor, asegúrese de respetar estas dimensiones. “D” refleja una dimensión terminada que se recomienda para socavar esta dimensión y ajustar en el momento de la instalación del aparato debido a la variación de los materiales de la cocina. DIMENSIONES DEL HUECO ALTURA ANCHURA E** F G H 3515/16 (91.3) 353/16 (89.4) 351/8 (89.2) 2915/16 (76) 293/16 (74.1) 291/8 (74) Todas las dimensiones se dan en pulgadas (cm). La dimensión F incluye un espacio de 5" por debajo de la plancha de cocinar para la conexión de la línea de suministro de gas. NOTA: Se adjunta los diagramas de cables de esta9plancha de cocinar con el libreta. 22 (55.9) 11/8 (2.9) Max. 22 (55.9) 11/8 (2.9) Max. J. PROFUNDIDAD POR DEBAJO DE LA PLANCHA DE COCINAR 71/2 (19.1) 71/2 (19.1) 318201475 (0710) Rev. D English - pages 1-8 Español - páginas 9-16 Français - pages 17-23 Diagrama de la instalación alámbrica página - 24 INSTRUCCIONES DE INSTALACION PARA PLANCHA DE COCINAR A GAS * 30" (76.2 cm) mín para un armario protegido. 24" (61 cm) mín para una superficie no protegida. Para ver la Instalación con el Panel Protector Opcional de Acero Inoxidable. 30"(76.2 cm) Min.* Dimensiones de la parrilla de cocinar a gas A 2"(5.1 cm) B Panel Protector Opcional de Acero Inoxidable de 9" (22,9 cm) C ***Nota: Se aplica sólo en caso de Panel Protector. Abertura de 4" X 4" para el suministro de gas. K*** 3"(7.6 cm) Abertura de 2" (5.1cm) de diámetro para hacer pasar el cable de alimentación. 2 1/2" (6.4 cm) J 2"(5.1 cm) G Dimensiones del hueco para la parrilla de cocinar a gas 1" (2.5 cm) H No deslizar dentro del hueco de la alacena. Los tornillos que sobresalen de la parte inferior de la unidad pueden dañar el acabado inferior del frente. Figura 2 MODELO A. ALTURA B. ANCHURA C. PROFUNDIDAD ALTURA D** 36 (91.4) 357/8 (91.1) 25 (63.5) 30 (76.2) 297/8 (75.9) 25 (63.5) E 7¾ (19.7) 7¾ (19.7) 15 E** 3 7¼" (18.4 cm) D F **Nota: “D & E” son críticos para la instalación adecuada de la cocina. Por favor, asegúrese de respetar estas dimensiones. “D” refleja una dimensión terminada que se recomienda para socavar esta dimensión y ajustar en el momento de la instalación del aparato debido a la variación de los materiales de la cocina. DIMENSIONES DEL HUECO ANCHURA F G H 35 /16 (91.3) 35 /16 (89.4) 351/8 (89.2) 2915/16 (76) 293/16 (74.1) 291/8 (74) Todas las dimensiones se dan en pulgadas (cm). 10 22 (55.9) 22 (55.9) 11/8 (2.9) Max. 11/8 (2.9) Max. J. PROFUNDIDAD K. HUECO POR DEBAJO DE DEL PANEL LA PLANCHA DE PROTECTOR COCINAR 7½ (19.1) 7½ (19.1) 3515/16 (91.3) 2915/16 (76) INSTRUCCIONES DE INSTALACION PARA PLANCHA DE COCINAR A GAS Notas importantes para el instalador: título 24, HUD (parte 280)] o cuando tal estándar no se aplica, el Standard fo Manufactured Home Installation, ANSI/NCSBCS 225.1, o con los códigos locales. 1. Lea todas las instrucciones de instalación antes de realizar la instalación de la plancha de cocinar. 2. Retire todos los artículos de embalaje antes de realizar las conexiones eléctricas a la plancha de cocinar. 3. Observe todos los códigos o reglamentos estatales 4. Asegúrese que el consumidor tenga estas instrucciones. 5. NOTA: Para la utilización a más de 2 000 pies de altura, la potencia del aparato deberá ser reducida de 4 por ciento a cada 1 000 pies adicionales. El diseño de esta plancha de cocinar cuenta con la aprobación del CSA international. Al igual que todos los artefactos a gas que generan calor, deben seguirse ciertas medidas de seguridad. Vienen con el Manual del Usuario. Lea atentamente el manual. • Asegúrese que la plancha de cocinar sea instalada y puesta a tierra correctamente por un instalador o técnico calificado. • La plancha de cocinar debe conectarse eléctricamente a tierra de acuerdo con los códigos locales o, de no existir, con el código eléctrico ANSI/NFPA No. 70 - última edición en los Estados Unidos, or in Canada, con el Canadian Electrical Code, CSA C22.1 Parte 1. • Los quemadores pueden encenderse manualmente durante una interrupción del suministro eléctrico. Para encender un quemador, mantenga un fósforo encendido en el extremo del quemador, luego gire suavemente la perilla hasta LITE (encendido). Tenga cuidado al encender los quemadores en forma manual. • No deje artículos que interesan los niños en los armarios que están sobre la la plancha de cocinar. Les podría causar quemaduras graves si intentan subirse para alcanzarlos. • Para eliminar el riesgo de extender por encima de los quemadores superiores, debería evitar el espacio de almacenamiento del armario, localizado por encima de estos quemadores • Gradue el tamaño de la llama de modo que no sobrepase el borde del utensilio de cocina. Demasiada llama es peligrosa. • No utilice jamás la cocina como calefactor. El uso prolongado de la cocina sin la ventilación adecuada puede ser peligroso. • Mantenga el área cerca de este artefacto o de cualquier otro artefacto despejada de sustancias combustibles, gasolina y otros líquidos inflamables. Se puede ocurrir incendios o explosiones. Notas importantes para el consumidor Guarde todas las instrucciones con su manual del usuario para futuras referiencias. Juego de Relleno para Ajuste de Profundidad Esta cocina ha sido diseñada para reemplazar la unidad existente. Si la profundidad de la abertura de su cocina es mayor que 7¼” (18,4 cm.) y menor que 8½” (21,6 cm.), puede ordenar un juego de relleno gratuito llamando al Centro de Servicio al Cliente al 1-877-4ELECTROLUX (1-877-435-3287). Para modelo 36" : #903051-9010 Para modelo 30" : #903051-9100 Accesorios Opcionales Disponibles: • Juego de Panel Protector Opcional de Acero Inoxidable de 9" (22,9 cm) #903048-9010 para modelo 36" o #903048-9100 para modelo 30". • Juego de Perillas Negras #903049-9120 para modelo 36" o #903049-9110 para modelo 30". Se puede ordenar a través del Centro de Servicios, llamando al 1-877-4ELECTROLUX (1-877-435-3287). Todos los costos relacionados con estos juegos se facturarán al cliente. INSTRUCCIONES DE SEGURIDAD IMPORTANTES La instalación de esta plancha de cocinar debe realizarse en conformidad con los códigos locales o, si estos no existen, con el National Fuel Gas Code ANSI Z223.1/ NFPA54 - última edición en los Estados Unidos, o en Canada, con el Canadian Fuel Gas Code, CAN/CGA B149 y CAN/CGA B149.2. El suministro eléctrico a la plancha de cocinar debe de ser cerrado durante las conexiones a la línea. De lo contrario se puede resultar lesiones graves o la muerte. • La instalación de aparatos diseñados para instalación en casas prefabricadas (móviles) debe conformar con el Maufactured Home Consturction and Safet Standard, título 24CFR, parte 3280 [Anteriormente el Federal Standard for Mobil Home Construction and Safety, 11 INSTRUCCIONES DE INSTALACION PARA PLANCHA DE COCINAR A GAS 13" (33 cm) máx. 30" (76.2 cm) min. de espacio entre la parte superior del fogón y la parte inferior de un armario de madera o metal sin protección. 24" (61 cm) min. cuando la parte inferior del armario de madera o metal está protegida por una placa cortafuego retardante de llama de no menos de 1/4", cubierta con una lámina de acero msg no inferior al No. 28, de acero inoxidable de 0.015", aluminio de 0.024" o cobre de 0.020". A 2"(5.1 cm) Mínimo distancia entre el borde posterior del hueco y la más cerca superficie combustible por encima del mostrador. 18" (45.7 cm) Mín. 30" (76.2 cm) Mínimo de espacio entre la parte superior de la plataforma de la plancha de cocinar y el fondo de una madera non protegida o armario metálico. C B 24" (61 cm) No es recomendable utilizar cajones debajo de la estufa. Para eliminar el riesgo de alargar sobre los unidades en calentamiento de la superficie, debería evitarse el espacio de almacenamiento del armario, ubicado sobre las unidades de la superficie. Si se cuenta con este espacio, se puede disminuir el peligro instalando una cubierta de cocina que se extienda horizontalmente en 7" (17.8 cm) mínimo por sobre la parte inferior delantera en los armarios. MODEL DE PLANCHA DE COCINAR DE 36" (91.4 cm) 30" (76.2 cm) A 36" (91.4 cm) 30" (76.2 cm) Figura 3 – DESEÑO DEL ARMARIO 12 B. Espacio C. Espacio mínimo desde el mínimo desde lado izquierdo el lado derecho 9" (22.9 cm) 9" (22.9 cm) 5" (12.7 cm) 5" (12.7 cm) INSTRUCCIONES DE INSTALACION PARA PLANCHA DE COCINAR A GAS Si desea hacer la conversión para utilizar el gas propano, use las piezas con orificios fijados provitos en el paquete del manual de instrucciones para la instalación en el paquete escrito “PARA LA CONVERSIÓN EN GAS PROPANO”. Ubicación de la toma de corriente de la pared 4" (10.2 cm) Para hacer la conversión del gas natural al gas propano, es necesario utilizar el servicio de un técnico calificado, in acuerdo con las instrucciones del fabricante y todos los códigos y reglamentos reguladores. Si todas las instrucciones no son observadas, se puede ocurrir severos lesiones o daños materiales. La agencia calificada que hace el trabajo asuma la responsabilidad para la conversión. 5" (12.7 cm) Area recomendada la toma de corriente a tierra de 120V en la pared posterior. DEL 16" APARATO (40.6 Si la conversión apropiada no esta observada, se puede ocurrir severos lesiones o daños materiales. cm) Importante: Retire todos los artículos de embalaje y NOTA: Si no existe una toma de corriente, contacte a un electricista calificado para realizar la instalación. folletos de la cocina antes de realizar las conexiones de gas y eléctricas a la cocina. Instalación del regulador de presión Instale el regulador de presión con la flecha del regulador apuntando hacia la unidad en una posición que permita alcanzar la tapa de entrada. DEL APARATO No ajuste demasiado la conexión. El regular está fundida a presión. Al ajustar demasiado se puede romper el regulador causando una fuga de gas y un posible incendio o explosión. Figura 4 Provea un adecuado suministro de gas Esta plancha de cocinar está diseñada para utilizar gas natural de 4" (10.2 cm) de presión múltiple solamente. Se conecta un regulador de presión en serie al múltiple de la plancha de cocinar y debe permanecer en serie con la línea de suministro de gas. Para que manejo correcto, la presión de entrada máxima hacia el regulador no debe exceder 14" (35.6 cm) de presión de la columna de agua. Todas las conexiones deben ajustarse con una llave de tuerca Figura 5 Para controlar el regulador, la presión de entrada debe ser de al menos 1" (25 cm) (o 2.5 Kpa) mayor que el ajuste de la presión del múltiple del regulador. El regulador se ajusta a 4" (10.2 cm) de la presión del múltiple, la presión de entrada debe de ser de al menos 5" (12.7 cm). Monte el conector flexible del tubo del suministro de gas al regulador de presión en funcionamiento: 1. válvula de cierre manual 2. boquilla de 1/2" (1.3 cm) 3. adaptor de 1/2" (1.3 cm) 4. conector flexible 5. adaptator de 1/2" (1.3 cm) 6. boquilla de 1/2" (1.3 cm) 7. regulador de presión La línea de suministro de gas por el horno debería tener un tubo de 1/2" (1.3 cm) o de 3/4" (1.9 cm). Conversión de gas propano/licuado Esta plancha de cocinar ha sido diseñada para utilizar gas natural o gas propano. Ha sido fijada en la fábrica para utilizarse con gas natural. 13 Utilice un compuesto de tubo articulado para uso de gas natural y propano para sellar todas las conexiones de gas. Si se utilizan conectores flexibles, asegúrese que los conectores no están torcidos. INSTRUCCIONES DE INSTALACION PARA PLANCHA DE COCINAR A GAS Requerimientos eléctricos: El tubo de suministro de gas debreriá incluir una válvula de cierre certificada. Esta válvula deberiá estar ubicada en la misma habitación de la plancha de cocinar y deberiá estar en un lugar que permita una abertura y cierre fáciles. No bloquee las entradas de la válvula de cierre. La válvula sirve para abrir o cerrar el paso del gas al artefacto. Un circuito d
This document in other languages
- español: Electrolux 318201475
























