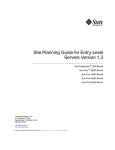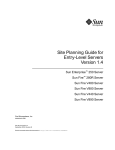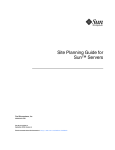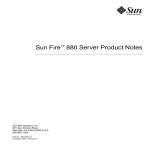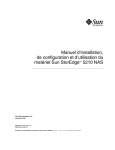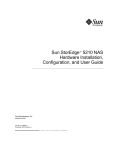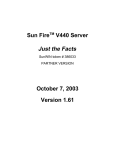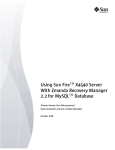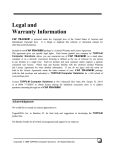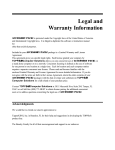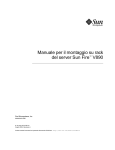Download Site Planning Guide for Entry-Level Servers Version
Transcript
Site Planning Guide for Entry-Level Servers Version 1.2 Sun Enterprise™ 250 Server Sun Enterprise 450 Server Sun Enterprise 420R Server Sun Fire™ 280R Server Sun Fire V480 Server Sun Fire V880 Server Sun Microsystems, Inc. 4150 Network Circle Santa Clara, CA 95054 U.S.A. 650-960-1300 Part No. 816-1613-12 September 2002, Revision A Send comments about this document to: [email protected] Copyright 2002 Sun Microsystems, Inc., 4150 Network Circle, Santa Clara, California 95054, U.S.A. All rights reserved. Sun Microsystems, Inc. has intellectual property rights relating to technology embodied in the product that is described in this document. In particular, and without limitation, these intellectual property rights may include one or more of the U.S. patents listed at http://www.sun.com/patents and one or more additional patents or pending patent applications in the U.S. and in other countries. This document and the product to which it pertains are distributed under licenses restricting their use, copying, distribution, and decompilation. No part of the product or of this document may be reproduced in any form by any means without prior written authorization of Sun and its licensors, if any. Third-party software, including font technology, is copyrighted and licensed from Sun suppliers. Parts of the product may be derived from Berkeley BSD systems, licensed from the University of California. UNIX is a registered trademark in the U.S. and in other countries, exclusively licensed through X/Open Company, Ltd. Sun, Sun Microsystems, the Sun logo, AnswerBook2, docs.sun.com, Sun Enterprise, Sun Fire, Sun BluePrints and Solaris are trademarks or registered trademarks of Sun Microsystems, Inc. in the U.S. and in other countries. All SPARC trademarks are used under license and are trademarks or registered trademarks of SPARC International, Inc. in the U.S. and in other countries. Products bearing SPARC trademarks are based upon an architecture developed by Sun Microsystems, Inc. The OPEN LOOK and Sun™ Graphical User Interface was developed by Sun Microsystems, Inc. for its users and licensees. Sun acknowledges the pioneering efforts of Xerox in researching and developing the concept of visual or graphical user interfaces for the computer industry. Sun holds a non-exclusive license from Xerox to the Xerox Graphical User Interface, which license also covers Sun’s licensees who implement OPEN LOOK GUIs and otherwise comply with Sun’s written license agreements. Use, duplication, or disclosure by the U.S. Government is subject to restrictions set forth in the Sun Microsystems, Inc. license agreements and as provided in DFARS 227.7202-1(a) and 227.7202-3(a) (1995), DFARS 252.227-7013(c)(1)(ii) (Oct. 1998), FAR 12.212(a) (1995), FAR 52.227-19, or FAR 52.227-14 (ALT III), as applicable. DOCUMENTATION IS PROVIDED "AS IS" AND ALL EXPRESS OR IMPLIED CONDITIONS, REPRESENTATIONS AND WARRANTIES, INCLUDING ANY IMPLIED WARRANTY OF MERCHANTABILITY, FITNESS FOR A PARTICULAR PURPOSE OR NON-INFRINGEMENT, ARE DISCLAIMED, EXCEPT TO THE EXTENT THAT SUCH DISCLAIMERS ARE HELD TO BE LEGALLY INVALID. Copyright 2002 Sun Microsystems, Inc., 4150 Network Circle, Santa Clara, California 95054, Etats-Unis. Tous droits réservés. Sun Microsystems, Inc. a les droits de propriété intellectuels relatants à la technologie incorporée dans le produit qui est décrit dans ce document. En particulier, et sans la limitation, ces droits de propriété intellectuels peuvent inclure un ou plus des brevets américains énumérés à http://www.sun.com/patents et un ou les brevets plus supplémentaires ou les applications de brevet en attente dans les Etats-Unis et dans les autres pays. Ce produit ou document est protégé par un copyright et distribué avec des licences qui en restreignent l’utilisation, la copie, la distribution, et la décompilation. Aucune partie de ce produit ou document ne peut être reproduite sous aucune forme, parquelque moyen que ce soit, sans l’autorisation préalable et écrite de Sun et de ses bailleurs de licence, s’il y ena.ls Le logiciel détenu par des tiers, et qui comprend la technologie relative aux polices de caractères, est protégé par un copyright et licencié par des fournisseurs de Sun. Des parties de ce produit pourront être dérivées des systèmes Berkeley BSD licenciés par l’Université de Californie. UNIX est une marque déposée aux Etats-Unis et dans d’autres pays et licenciée exclusivement par X/Open Company, Ltd. Sun, Sun Microsystems, le logo Sun, AnswerBook2, docs.sun.com, Sun Enterprise, Sun Fire, Sun BluePrints, et Solaris sont des marques de fabrique ou des marques déposées de Sun Microsystems, Inc. aux Etats-Unis et dans d’autres pays. Toutes les marques SPARC sont utilisées sous licence et sont des marques de fabrique ou des marques déposées de SPARC International, Inc. aux Etats-Unis et dans d’autres pays. Les produits protant les marques SPARC sont basés sur une architecture développée par Sun Microsystems, Inc. L’interface d’utilisation graphique OPEN LOOK et Sun™ a été développée par Sun Microsystems, Inc. pour ses utilisateurs et licenciés. Sun reconnaît les efforts de pionniers de Xerox pour la recherche et le développment du concept des interfaces d’utilisation visuelle ou graphique pour l’industrie de l’informatique. Sun détient une license non exclusive do Xerox sur l’interface d’utilisation graphique Xerox, cette licence couvrant également les licenciées de Sun qui mettent en place l’interface d ’utilisation graphique OPEN LOOK et qui en outre se conforment aux licences écrites de Sun. LA DOCUMENTATION EST FOURNIE "EN L’ÉTAT" ET TOUTES AUTRES CONDITIONS, DECLARATIONS ET GARANTIES EXPRESSES OU TACITES SONT FORMELLEMENT EXCLUES, DANS LA MESURE AUTORISEE PAR LA LOI APPLICABLE, Y COMPRIS NOTAMMENT TOUTE GARANTIE IMPLICITE RELATIVE A LA QUALITE MARCHANDE, A L’APTITUDE A UNE UTILISATION PARTICULIERE OU A L’ABSENCE DE CONTREFAÇON. Please Recycle Contents Preface 1. xi Site Planning Overview Site Planning Process 1 System Configurations Cabinets and Racks 1 2 3 Environmental Requirements Temperature Cooling Humidity 5 5 6 Vibration and Shock 2. 5 6 Access Route Requirements 7 Rackmounting the Systems 9 Cabinet and Rack Manufacturers 9 Industry-Standard Sun Cabinets and Racks 9 Industry-Standard Third-Party Cabinets and Racks Cabinet, Rack, and Server Dimensions Rack Units 10 10 12 Load Bearing Capacity 14 Contents iii Other Cabinet and Rack Features Cabinet Doors and Panels 14 14 EMI and RFI Requirements Anti-Tip Protection Fire Containment Power Outlets 15 15 15 Location and Space Requirements Clearances 15 16 16 Floor Space 16 Rackmounting Kits 18 Tools Required for Rackmounting the Systems Rackmounting Guidelines 3. 19 System Power and Cooling Requirements Power Requirements Power Sources 22 22 22 Power Constraints 23 Power Supplies 23 PCI Bus Power 24 Input and Output Power Input Power Output Power 25 25 25 Maximum Heat Output and Cooling Airflow 21 21 UPS and Backup Generator Grounding 25 26 Units of Measurement 26 Heat Output and Cooling Requirements iv 18 Site Planning Guide for Entry-Level Servers Version 1.2 • September 2002 27 4. System Specifications 29 Shipping Crate Specifications Physical Specifications 30 Rackmounting Specifications Electrical Specifications 29 31 32 Environmental Specifications 33 Vibration and Shock Specifications Cabinet and Rack Specifications 35 Clearance for Service Specifications 5. Site Planning Checklist 34 36 37 Contents v vi Site Planning Guide for Entry-Level Servers Version 1.2 • September 2002 Figures FIGURE 1-1 Systems Mounted in a Cabinet and Rack 4 FIGURE 2-1 Measuring Cabinet, Rack, and Server Depths 11 FIGURE 2-2 EIA 310-Compliant Cabinet and Rack 13 FIGURE 2-3 Cabinet and Rack Space Requirements 17 Figures vii viii Site Planning Guide for Entry-Level Servers Version 1.2 • September 2002 Tables TABLE 4-1 Shipping Crate Specifications TABLE 4-2 Physical Specifications TABLE 4-3 Typical Rack and Cabinet Depths Used by the Systems 31 TABLE 4-4 Rack Units Required by the Systems TABLE 4-5 Electrical Specifications (All Systems) TABLE 4-6 Electrical Specifications (Specific Systems) 32 TABLE 4-7 Environmental Specifications for Systems in Operation (All Systems) 33 TABLE 4-8 Declared Acoustics 33 TABLE 4-9 Vibration Specifications TABLE 4-10 Shock Specifications 34 TABLE 4-11 Cabinet and Rack Specifications (Crated) 35 TABLE 4-12 Cabinet and Rack Specifications (Operational) 35 TABLE 4-13 Cabinet and Rack Power Sequencer Specifications TABLE 4-14 Clearance Specifications for Servicing the Rackmounted Systems 36 TABLE 5-1 Site Planning Checklist 37 29 30 31 32 34 36 Tables ix x Site Planning Guide for Entry-Level Servers Version 1.2 • September 2002 Preface This guide is designed to assist Sun customers who have purchased Sun entry-level servers and seek information about the proper way to house the servers in a data center. It provides information about the servers’ power consumption, cooling requirements, electrical specifications, and space requirements after the servers are mounted in EIA-compliant racks. The Sun entry-level servers covered in this guide are: ■ ■ ■ ■ ■ ■ Sun Sun Sun Sun Sun Sun EnterpriseTM 250 Enterprise 450 Enterprise 420R FireTM 280R Fire V480 Fire V880 The material contained in this guide is correct as of the date of publication. For the most up-to-date information, refer to the Sun Microsystems web site for your product. Other Resources This guide is not intended as a comprehensive guide to facility design. Customers seeking such a guide should consult the Sun Microsystems Data Center Site Planning Guide. Those planning to construct a new data center should read the Sun Microsystems Data Center Site Planning Guide before reading this manual. Those who intend to add Sun entry-level servers to an existing data center may find it better to read this manual first. xi Another resource for data center design is Enterprise Data Center Design and Methodology by Rob Snevely. This is a Sun BluePrintsTM book, published by Sun Microsystems Press, a Prentice Hall title. You can find information about this book and other BluePrints books at: http://www.sun.com/books/blueprints.series.html How This Book Is Organized Chapter 1 describes the site planning process and concepts. Chapter 2 gives information about rackmounting the servers. Chapter 3 discusses power issues relating to the servers. Chapter 4 lists shipping, physical, electrical, environmental, and clearance for service specifications for the servers. It also provides the physical characteristics of Sun racks. Chapter 5 provides a site planning checklist that you can use when planning your data center and preparing for system installations. Metric and English Conventions This guide provides measurements in both metric and English equivalents. To follow current industry usage, metric measurements are sometimes given first, followed by the English equivalent in parentheses. However, there are industry-acceptable exceptions to this usage. For example, racks are still referred to as “19-inch” racks rather than “48.26-cm” racks, and rack units (RU) are measured in inches. Use whichever unit of measurement best suits your needs. xii Site Planning Guide for Entry-Level Servers Version 1.2 • September 2002 Related Documentation Application Title Part Number Facility planning Sun Microsystems Data Center Site Planning Guide 805-5863 Enterprise Data Center Design and Methodology See BluePrints URL Sun Enterprise 250 Server Rackmounting Guide 805-3611 Ultra Enterprise 450 Server and Sun Ultra 450 Workstation Rackmounting Guide 805-1912 Sun Enterprise 420R Server Setup and Rackmounting Guide 806-1086 Sun Fire 280R Server Setup and Rackmounting Guide 806-4805 Sun Fire V480 Server Setup and Rackmounting Guide 816-0902 Sun Fire 880 Server Rackmounting Guide 806-6594 Sun StorEdge Expansion Cabinet Installation and Service Manual 805-3067 Sun Fire Cabinet Installation and Reference Guide 806-2942 Rackmounting Preface xiii Application Title Part Number Configuration Sun Enterprise 250 Server Owner’s Guide 805-5160 Ultra Enterprise 450 Server Owner’s Guide 805-0429 Sun Enterprise 420R Server Owner’s Guide 806-1078 Sun Fire 280R Server Owner’s Guide 806-4806 Sun Fire V480 Server Administration Guide 816-0904 Sun Fire 880 Server Owner’s Guide 806-6592 Sun StorEdge Expansion Cabinet Installation and Service Manual 805-3067 Sun Fire Cabinet Installation and Reference Guide 806-2942 Sun cabinets Web sites Entry-level servers: http://www.sun.com/servers/entry Racks: http://www.sun.com/servers/entry/rackmount Sun BluePrints documents: http://www.sun.com/books/blueprints.series.html xiv Site Planning Guide for Entry-Level Servers Version 1.2 • September 2002 Accessing Sun Documentation You can view, print, or purchase a broad selection of Sun documentation, including localized versions, at: http://www.sun.com/documentation Sun Welcomes Your Comments Sun is interested in improving its documentation and welcomes your comments and suggestions. You can email your comments to Sun at: [email protected] Please include the part number (816-1613-12) of this document in the subject line of your email. Preface xv xvi Site Planning Guide for Entry-Level Servers Version 1.2 • September 2002 CHAPTER 1 Site Planning Overview This chapter provides an overview of the site planning process. It also offers basic information about the physical, environmental, and power requirements of six Sun entry-level servers. Sources of more detailed information about the servers, racks, and cabinets are also provided. This manual includes information only about these Sun servers: ■ Sun Enterprise 250 ■ Sun Enterprise 450 ■ Sun Enterprise 420R ■ Sun Fire 280R ■ Sun Fire V480 ■ Sun Fire V880 Go to this web site for more information about these servers: http://www.sun.com/servers/entry Site Planning Process Customer facility managers, system administrators, and Sun account managers need to discuss site planning, preparation, and system installation before delivery of the systems. A common understanding of how the systems will be delivered, configured, installed, and maintained will help to create a suitable facility and successful installation of the servers and related equipment. Use the following general steps as a guide to plan for a system installation. Use the more detailed Site Planning Checklist in Chapter 5 to verify that you have met all the site requirements outlined in this manual. 1 1. Determine which systems you plan to install and in what hardware configurations. 2. Select the cabinets and racks that you will use. 3. Determine the location and physical space requirements of the systems, cabinets, and racks. 4. Determine the amount of power required by the systems and any other equipment mounted in each cabinet or rack. 5. Determine the amount of cooling needed by all of the systems and any other equipment mounted in each cabinet or rack. 6. Determine the amount and type of power and networking cables needed. 7. Ensure that the data center can support the electrical and environmental requirements of the systems. 8. Obtain all the required hardware not provided with the systems or racks. 9. Verify that the route from the unloading dock to the computer room is sufficient to allow moving systems, racks, and related equipment while in their shipping containers. 10. Complete the Site Planning Checklist found in Chapter 5. System Configurations The first step in the site planning process is to determine the hardware configuration for each server you plan to install. You can obtain advice about your system configuration from your Sun account manager or Sun authorized sales representative. You can obtain system documentation before receiving your system by downloading manuals from the web. See “Accessing Sun Documentation” on page xv. Alternatively, you can consult the documentation provided with your systems for information about supported configurations. In some facilities there will be many different configurations of the same server model; in others, multiple configurations of different server models. Each server should be accounted for separately because each server requires a specific amount of power and a specific amount of cooling. Future server upgrades and other modifications will be easier if you keep a written record of each server’s configuration. It may be prudent to plan your facility using data for maximally configured systems. There are several ways in which maximum system configuration data is useful. 2 Site Planning Guide for Entry-Level Servers Version 1.2 • September 2002 ■ Facility managers can use this data to quickly calculate the most demanding set of conditions for weight, power, and air conditioning load. This data is helpful for planning purposes early in a facility construction cycle. ■ Many customers buy servers configured for present needs but realize that future demands will require server upgrades. Since the specifics of such upgrades are often difficult to predict, some customers elect to make facility planning decisions based on maximum configuration data from the start. One benefit of this approach is that it minimizes subsequent facility disruptions. ■ Maximum configuration data can also help you when you select racks and cabinets and determine how to route electrical circuits. ■ Maximum configuration data enables you to plan for auxiliary power or backup power, and to plan for power grid independence if continued uptime is a consideration. Cabinets and Racks The terms “cabinet” and “rack” are sometimes used interchangeably, which is incorrect. Computer cabinets are fitted with doors and side panels, which may or may not be removable, and are available in a very wide variety of sizes and colors. Most cabinets provide connections for electrical power. Some cabinets provide fans and baffles designed to move cooling air in a specific direction and often, at a specified rate. Others provide electromagnetic interference (EMI) and radio frequency interference (RFI) shielding to meet standards established by various regulatory agencies. Cabinets enclose a rack, which is a frame that provides a means for mounting electronic equipment. Racks can also stand alone and do not require the doors, panels, and other integrated equipment that comes with cabinets. Racks come in different types. One type consists of two vertical rails, which are not enclosed by cabinet doors and panels. Another, and more common type, consists of four vertical rails, which may or may not be enclosed by cabinet doors and panels. Most of the racks used for mounting the servers covered in this guide consist of four vertical mounting rails. The servers are attached to mounting hardware, and the mounting hardware is secured to the rack’s front and back vertical rails. FIGURE 1-1 shows Sun Enterprise 420R servers mounted in a cabinet and rack. Note – You can mount a Sun Fire V480 server in a two-post rack, using an optional two-post rackmounting kit. Chapter 1 Site Planning Overview 3 Air vents Top panel Side panels (removable) Front door Rack rails Door lock Cabinet Sun Enterprise 420R Slide bracket Anti-tip legs FIGURE 1-1 4 Systems Mounted in a Cabinet and Rack Site Planning Guide for Entry-Level Servers Version 1.2 • September 2002 Environmental Requirements Computer system reliability is dependent upon a stable environment. The design of the environmental control system for your data center must ensure that each system can operate normally while remaining within the range of its operating specifications. See TABLE 4-7 for the servers’ environmental operating specifications. It is particularly important to avoid temperature and humidity fluctuations. In general, more system damage occurs at high temperature and high humidity levels. See the section “Maximum Heat Output and Cooling” on page 25. Temperature An ambient temperature range of 21 to 23 oC (70 to 74 oF) is optimal for system reliability and operator comfort. While most computer equipment can operate within a rather broad range, a temperature level near 22 oC (72 oF) is desirable because it is easier to maintain safe associated relative humidity levels at this temperature. Further, this recommended temperature provides an acceptably wide operational buffer in case of downtime from environmental support systems. Note that the operating temperature for all of the systems is 5 to 35 oC (41 to 95 oF). These temperatures apply to the air taken in by each server at the point where the air enters the server. It is important to ensure that the temperature is within 5 to 35 oC at approximately 10 cm (4 inches) from the front of the server. This is because temperatures in the data center are different depending on where in the room the measurements are taken. If your systems are shipped during cold weather, they must be warmed slowly before being installed. If the systems are 4 oC (40 oF) or colder, place the systems, in their shipping containers, at their final destinations. Wait 24 hours before removing the systems from their shipping containers to prevent thermal shock and condensation. Cooling Data centers have different power and cooling capacities, often depending on when the data center was built and the requirements it was designed to meet. When designing a data center, you should consider the facility’s heating, ventilation, and air conditioning (HVAC) capacity so that fully populated cabinets can be adequately cooled. Chapter 1 Site Planning Overview 5 For example, a data center may provide 100 watts per square foot of cooling capacity using air conditioners. This figure is based on the total square footage of the data center, not just the area where systems are located. It would include aisles and areas where power distribution equipment is located. Based on 100 watts per square foot and 20 square feet (1.858 sq. m) per cabinet, each cabinet is allowed a cooling capacity of 2000 watts (100 watts x 20 sq. ft.) or 2 kW. Remember, 2 kW per cabinet in a data center is an example. Some cabinets may require 3 kW or more of cooling capacity. See “Maximum Heat Output and Cooling” on page 25 for more information about cooling requirements. It is also important to consider the intake and discharge airflow required to cool the systems. All of the servers described in this guide draw in ambient air for cooling from the front and discharge heated exhaust air to the rear. Make sure that any front or back cabinet doors are at least 63% open to allow adequate airflow. This can be accomplished by removing the doors, or by ensuring that the doors have a perforated pattern that provides an at least 63% open area. In addition, maintain a minimum 3.8-cm (1.5-inch) clearance between the systems and any front or back cabinet doors. Humidity Ambient relative humidity levels between 45% and 50% are most suitable for safe server operations. This optimal range helps protect the systems from corrosivity problems associated with high humidity levels. It also provides the greatest operating time buffer in the event of an environmental control system failure. Further, maintaining a relative humidity level between 45% and 50% helps avoid system failures or temporary malfunctions caused by intermittent interference from electrostatic discharge (ESD) that occur when relative humidity is too low. Electrostatic discharge is easily generated and less easily dissipated in areas where the relative humidity is below 35%, and becomes critical when relative humidity drops below 30%. Vibration and Shock TABLE 4-9 and TABLE 4-10 describe vibration and shock specifications for the systems covered in this document. Make sure that your installation adequately guards equipment against excessive vibration and shock. When installing systems of different types in the same cabinet or rack, be sure that the overall vibration and shock characteristics do not exceed those of the system with the lowest vibration and shock specifications. For example, if you are installing two different types of systems 6 Site Planning Guide for Entry-Level Servers Version 1.2 • September 2002 in the same cabinet, and one system type can tolerate 4 g peak shock, and the other type can tolerate 10 g peak shock, make sure that your cabinet does not exceed 4 g peak shock. Access Route Requirements Most cabinets and racks ship in their own containers on a pallet. Make sure that the facility loading dock and unloading equipment can accommodate the height and weight of the cabinets, racks, and servers while in their shipping packages. See TABLE 4-11 for shipping specifications for two Sun cabinets and TABLE 4-1 for shipping specifications for the servers. Inspect all shipping cartons for evidence of physical damage. If a shipping carton is damaged, request that the carrier’s agent be present when you open the carton. Save the original shipping containers and packing materials in case you need to store or ship the system. When you plan your route to the data center, make sure that the boxed cabinets, racks, and servers can fit through doors and hallways, and on elevators. Also make sure that the access route floor and elevators can support the weight of the cabinets, racks, and servers. The access route should have minimal ramps, minimal sharp angles, and few bumps. Keep each cabinet, rack, and server in its shipping container until it reaches its final destination. Chapter 1 Site Planning Overview 7 8 Site Planning Guide for Entry-Level Servers Version 1.2 • September 2002 CHAPTER 2 Rackmounting the Systems The Electronic Industries Association (EIA) establishes standards for cabinets and racks intended for use with computers and other electronic equipment. All of the servers discussed in this manual are designed to comply with EIA Standard 310, which defines standards for cabinets, racks, and associated equipment. Cabinet and Rack Manufacturers Cabinets and racks are available from Sun Microsystems and many other companies. Industry-Standard Sun Cabinets and Racks Sun Microsystems offers EIA 310-compliant cabinets and racks for mounting the servers. One is the Sun StorEdge Expansion Cabinet (part number SG-XARY030A). See the Sun StorEdge Expansion Cabinet Installation and Service Manual (part number 805-3067) for detailed information about this enclosure. Another is the Sun Fire Cabinet (part number SF-XCAB). See the Sun Fire Cabinet Installation and Reference Guide (part number 806-2942) for detailed information. TABLE 4-12 contains these cabinets’ physical specifications. For information about other compatible Sun cabinets and racks, contact your Sun account manager or Sun authorized sales representative. 9 Industry-Standard Third-Party Cabinets and Racks While Sun makes no representations about the products of other companies, it is clear that other companies offer cabinets and racks valued by some Sun customers. For information about some of these third-party cabinets and racks, go to: http://www.sun.com/servers/entry/rackmount Cabinet, Rack, and Server Dimensions Because the terms “rack” and “cabinet” are sometimes used interchangeably, much confusion exists about the proper way to measure cabinets and the proper way to measure racks. Cabinets are traditionally referred to by their external dimensions. Most newer cabinets have depths of 32 or 36 inches (81.28 or 91.44 cm). In most cases, the rack depth is 4 to 6 inches (10.6 to 15.25 cm) less than the external cabinet depth. To measure the rack depth, measure the horizontal distance from the forward-most part of the front rail to the rear-most point of the rear rail. TABLE 4-3 provides the depths of the servers, the rackmounting depth ranges for the servers when using Sun rackmounting equipment, and the recommended cabinet depths. Third-party cabinet manufacturers typically recommend 34-inch (86.36-cm) or greater cabinets for use with servers that have an average depth of 28 inches (71.12 cm), and 39-inch (99.06-cm) or greater cabinets for use with servers that have an average depth of 33 inches (83.82 cm). The approximate 6-inch (15.24-cm) space at the back between the server and back cabinet door allows for cable management, airflow, and service access. Rack widths are specified in the EIA 310 standard. Available widths include 19 inches (48.26 cm), 23 inches (58.42 cm), 24 inches (60.96 cm), and 30 inches (76.2 cm). All servers covered by this guide are intended for mounting in 19-inch (48.26-cm) wide racks that comply with the EIA 310 standard. FIGURE 2-1 illustrates the proper way to measure cabinet, rack, and server depths. 10 Site Planning Guide for Entry-Level Servers Version 1.2 • September 2002 Cabinet depth Server B Slide bracket A Front rack rail Rear of cabinet Rear rack rail Front of cabinet C Rack depth A = Depth of the server in front of the front rack rail B = Depth of server from the forward-most part of the front rack rail to the rear-most part of the server C = Total depth of server FIGURE 2-1 Measuring Cabinet, Rack, and Server Depths Chapter 2 Rackmounting the Systems 11 Rack Units Be certain that there is sufficient vertical mounting height for the servers and other equipment you plan to mount in the rack. The vertical mounting space in EIA 310compliant racks is defined in rack units (RU). One RU is equal to 1.75 inches (4.45 cm). The number and type of systems you can mount in a rack is determined by the number of RU the systems require, as well as the amount of power available to the systems. The rack rail holes on a standard rack are arranged in sets of three holes, spaced vertically 5/8, 5/8, and 1/2 of an inch apart. FIGURE 2-2 shows the dimensions and rack unit spacing of an EIA 310-compliant cabinet and rack. TABLE 4-4 gives the number of RU that each system occupies. 12 Site Planning Guide for Entry-Level Servers Version 1.2 • September 2002 Cabinet width = 24 in (60.96 cm) Rack Unit Measurement 1/2 in (1.2 cm) 2 RU = 3.5 in (8.9 cm) 1 RU = 1.75 in (4.45 cm) 5/8 in (1.6 cm) 5/8 in (1.6 cm) 1/2 in (1.2 cm) 5/8 in (1.6 cm) 5/8 in (1.6 cm) 1/2 in (1.2 cm) r 19 in (48.26 cm) rack width opening = 17.72 in (45 cm) o o t D n ro F th = p e ck d 6 a R 4 ) Cabinet height = 73.5 in (186.69 cm) cm .3 6 in (8 3 Cabinet depth = 36.5 in (92.71 cm) FIGURE 2-2 EIA 310-Compliant Cabinet and Rack Chapter 2 Rackmounting the Systems 13 Load Bearing Capacity Calculate the weight of the servers and other equipment you plan to mount in a given cabinet or rack. Then, be sure that this weight falls within the load bearing specification (static load capacity) of the enclosure. The weight of a given cabinet or rack includes the weight of all of the servers and other equipment installed in it, plus the weight of the cabinet or rack itself. The approximate weights of systems covered in this manual are provided in TABLE 4-2. The static load capacities of the Sun StorEdge Expansion Cabinet and Sun Fire Cabinet are listed in TABLE 4-12. It is also important to determine whether the strength of the data center floor is sufficient to support the weight of all the cabinets and racks that you will install, after they are fully populated with systems and other equipment. Other Cabinet and Rack Features Cabinet Doors and Panels Determine which cabinet doors and panels you will need to properly mount equipment at your site. The Sun servers discussed in this guide come with lockable panels. Most cabinets, however, are available with locking doors, which provide an additional measure of security. Some enclosures have rear doors and some have side panels. Typically, if several cabinets are located in a row, side panels are only attached to the two end units. All of the servers described in this guide draw in ambient air for cooling from the front and discharge heated exhaust air to the rear. Make sure that any front or back cabinet doors are at least 63% open to allow adequate airflow. This can be accomplished by removing the doors, or by ensuring that the doors have a perforated pattern that provides an at least 63% open area. In addition, maintain a minimum 3.8-cm (1.5-inch) clearance between the systems and any front or back cabinet doors. 14 Site Planning Guide for Entry-Level Servers Version 1.2 • September 2002 EMI and RFI Requirements All Sun entry-level servers comply with all electromagnetic interference (EMI) and radio frequency interference (RFI) shielding requirements for a computer room environment. Other equipment that you include in the cabinet may depend on the cabinet for proper EMI or RFI shielding. The servers comply with the following U.S. Federal Communications Commission (FCC) Part 15 Rules for Class A or Class B operation. Class A operation describes equipment operated in a commercial environment; Class B operation describes equipment operated in a residential environment. ■ Sun Enterprise 250 - Class B ■ Sun Enterprise 450 - Class A ■ Sun Enterprise 420R - Class A ■ Sun Fire 280R - Class A ■ Sun Fire V480 - Class A ■ Sun Fire V880 - Class A Anti-Tip Protection Each cabinet or rack must be bolted securely to the floor or be equipped with extendable anti-tip legs in order to keep it from tipping forward when a server or other equipment is extended out the front of the rack. For added stability, extend only one system out of the rack at a time. Always install systems in the rack from the bottom up to help stabilize the cabinet. Fire Containment The cabinet or rack must meet Underwriters Laboratories, Inc. and TUV Rheinland of N.A. requirements for fire containment. Power Outlets Be sure that there is a sufficient number of power outlets within reach of the power cords for each server, or for the cabinet’s power cords. See TABLE 4-2 for the power cord lengths of the systems. Do not use extension cords or plug-in power strips in your installation. Chapter 2 Rackmounting the Systems 15 Location and Space Requirements There are several matters to consider when planning the location of rackmounted systems in a data center. Typically, service access to cabinets and racks is from the front and cable management from the rear. For future planning, consider whether the location and construction of your facility provide a reasonable amount of room for expansion. Clearances In order to allow for installation, removal, or maintenance of a server or other equipment, a clear service area must be maintained in front of the cabinet or rack. At a minimum, this area should extend 3 feet (0.9 meter) forward from the front of the cabinet or rack (4 feet/1.2 meter for a rackmounted Sun Fire V880 server) and 3 feet on either side of the server when it is fully extended from the rack. You should also keep at least a 3-foot clearance at the rear of the cabinet or rack to allow for service and maintenance. There are no side clearance requirements for the cabinets or racks because the air intake for the servers is from the front of the system and the exhaust is to the rear. However, if the cabinets or racks have side panels and you believe that at some time you may need to remove them, then position the cabinets or racks with at least 2 feet (0.6 meter) of space on either side. See FIGURE 2-3. Floor Space When planning the floor space utilization of your facility, be aware that a typical cabinet occupies 12 square feet (1.115 sq. m) of floor space (3 tiles). When room for aisles, power distribution equipment, air conditioners, and other facility equipment is included, floor space utilization may equal 20 square feet (1.858 sq. m) per cabinet (5 tiles). FIGURE 2-3 shows the preferred clearance and access requirements of the rackmounted systems in a data center. 16 Site Planning Guide for Entry-Level Servers Version 1.2 • September 2002 3' Servers Servers 1' Rack Servers 880 Server * Servers Servers Servers Servers Servers Servers Rear Front Rack Rack Front Rack 3' Servers Servers 3' 3' 3' Servers Rear Servers Rack Rear Servers Passage Servers 3' Servers Servers Rear 3' Servers Front 3' Servers Servers Servers Rack Servers Rack Servers Servers Servers Servers 3' Front Servers 3' Rack Servers Servers 3' Rear Rack 880 Server * Rack 1' Servers Servers Servers Rack Servers Rear 3' Servers Servers Rear Servers Rack Rear Servers Servers Minimum service areas Cable and power service areas * If Sun Fire 880 systems are mounted in the racks, allow 4 feet (1.2 m) distance between the racks. FIGURE 2-3 Cabinet and Rack Space Requirements Chapter 2 Rackmounting the Systems 17 Rackmounting Kits The Sun Enterprise 250 is available in a rackmountable configuration. The Sun Enterprise 450 and Sun Fire V880 require a separate kit for mounting in an EIA 310-compliant cabinet. The rackmounting kit part numbers used with these systems are: ■ Sun Enterprise 250 - Part number A26-BA-R ■ Sun Enterprise 450 - Part number X9690A ■ Sun Fire V880 - Part number X9628A All Sun Enterprise 420R servers, Sun Fire 280R servers, and Sun Fire V480 servers are shipped by Sun with all components necessary to mount them in EIA 310-compliant cabinets. The Sun Fire V480 can be mounted in a two-post rack using an optional kit (part number X9631A). Tools Required for Rackmounting the Systems You will need some of the following tools to rackmount the systems: ■ ■ ■ ■ ■ ■ ■ ■ 18 Phillips No. 1, No. 2, and No. 3 screwdrivers Flat-blade No. 1 and No. 2 screwdrivers Allen and adjustable wrenches Needlenose pliers Spirit level Electrostatic discharge (ESD) wrist strap ESD mat GL-8 Genie Lift (recommended for larger systems) Site Planning Guide for Entry-Level Servers Version 1.2 • September 2002 Rackmounting Guidelines Follow these guidelines when rackmounting a server: ■ Consult the appropriate Rackmounting Guide before attempting to install any server into a rack. ■ Before attempting to mount any server in a rack, fully extend the anti-tip legs or bolt the cabinet to the floor. ■ Two persons are needed to insert the following servers into a rack: ■ ■ Sun Enterprise 250 ■ Sun Enterprise 420R ■ Sun Fire 280R ■ Sun Fire V480 Four persons (or a suitable lift) are needed to insert the following servers into a rack: ■ Sun Enterprise 450 ■ Sun Fire V880 ■ Remove some of the components of the larger servers to make the lift easier. ■ Make sure that the floor where the lift will occur is strong enough to support the weight of those people performing the lift, plus the weight of the server, the rack into which it is being mounted, and any other nearby equipment. ■ Install the heaviest server in the lowest possible position in the rack. ■ Install the remaining servers from the lowest system upward into the rack. Chapter 2 Rackmounting the Systems 19 20 Site Planning Guide for Entry-Level Servers Version 1.2 • September 2002 CHAPTER 3 System Power and Cooling Requirements This chapter provides information about important power issues relating to your servers. It will assist you in ensuring that your systems have the AC power they need. Your server documentation provides more detailed power information. The design of your electrical power system must ensure that adequate, high-quality power is provided to each server and all of its peripherals at all times. Power system failures can result in catastrophic damage to computer systems and related equipment, as well as loss of data. Further, computer equipment that is subject to repeated power interruptions or fluctuations may experience a higher component failure rate than equipment that has a stable power source. It is important to use dedicated AC breaker panels for all power circuits that supply power to your systems. Most of your server configurations probably will not draw the maximum AC power consumption listed in TABLE 4-6. However, if you design the wiring of your data center for maximum system configurations, you will minimize disruption to your electrical infrastructure as your system configurations grow. Power Requirements Each system, when properly configured and installed, must receive sufficient incoming AC power to supply all installed components. In addition, the power infrastructure must be designed to maintain uptime even during potential disruptions. The following sections describe these requirements in more detail. 21 Power Sources It is important to secure multiple sources of power when possible. Ideally, multiple utility feeds should be provided from different sub-stations or power grids. For systems with redundant (N+1) power supplies, it is prudent to attach to each primary power supply a common power cord from one power grid that can supply power to all systems, and to attach another power cord from a different power grid to the redundant supplies. If a primary power grid goes offline, a backup power grid will provide power to the redundant supplies to keep the systems operating. When designing the data center, consider including an alternate source of power and backup generators so that your facility can maintain grid independence. See “Power Supplies” on page 23 for information about N+1 power supply redundancy. UPS and Backup Generator Using an online uninterruptible power supply (UPS) and a backup generator provides a good strategy for obtaining an uninterruptible source of power. The online UPS filters, conditions, and regulates the power. It protects the systems from fluctuating voltages, surges and spikes, and noise that may be on the power line. The battery backup for the UPS should be capable of maintaining the critical load of the data center for a minimum of 15 minutes during a power failure. This is typically sufficient time to allow for the transfer of power to an alternate feed or to the generator. Grounding Grounding design must address both the electrical service and the installed equipment. A properly designed grounding system should have as low an impedance as is practically achievable for proper operation of electronic devices as well as for safety. Grounding design in the United States should comply with Article 250 of the U.S. National Electrical Code unless superseded by local codes. For international operation, consult the country or local electrical codes. Make sure that all electronic equipment is properly grounded. Use an antistatic wrist strap when working inside a chassis. 22 Site Planning Guide for Entry-Level Servers Version 1.2 • September 2002 Power Constraints All servers covered by this guide are shipped with a sufficient number of power supplies to provide all power needed by all Sun supported configurations. Note – Sun does not test many third-party products that are compatible with Sun servers. Therefore, Sun makes no representations about them or about the power requirements for configurations not supplied by Sun. Power constraints can occur in two areas: ■ Total AC power consumption ■ Current limit of the AC power outlet To maintain a safe facility, you must ensure that the AC current draw does not exceed the maximum current limit for your power oulet. In the United States and Canada, the maximum is 80% of the outlet’s total capacity, which is 12A for 15A circuits and 16A for 20A circuits. For areas outside of the United States and Canada, contact local agencies for information about local electrical codes. If your system configuration exceeds the 12A or 16A current limit, then you must remove as many system components as required to lower the AC current draw of your configuration to an acceptable level. Power Supplies Sun Enterprise 250 and 420R come with a single power supply and allow an optional second power supply to be installed for redundancy purposes. The Sun Enterprise 450 comes with two power supplies and can support a third power supply for N+1 redundancy. The Sun Fire 280R and Sun Fire V480 come with two power supplies to provide N+1 redundancy, while the Sun Fire V880 is shipped with three power supplies to provide N+1 redundancy. An N+1 redundant power supply configuration does not add to the power capacity of the systems. “N” represents the number of power supplies needed to power a fully configured system. The “1” means that there is one additional power supply in the system to handle the load if one of the other supplies fails. When the system is operating normally, all of the power supplies are turned on, even the redundant supplies. For instance, in a 1+1 configuration (that is, two power supplies are installed, each capable of providing enough power for the entire system), both supplies are turned on and are delivering power. Each supply delivers 50% of its Chapter 3 System Power and Cooling Requirements 23 capacity. If one supply fails, the supply that is still online will operate at 100% capacity to keep the system running. In a 2+1 configuration (that is, three power supplies are installed, with two power supplies delivering enough power for the entire system), all three power supplies are turned on and are delivering power. Each supply delivers 67% of its capacity. If one supply fails, the supplies that are still online will operate at 100% capacity to keep the system running. The servers have built-in protection against exceeding the output capacity of the power supply configuration. When a server is operating close to or at the limit of its power capacity, it may shut down with little or no warning. Be sure to consult the documentation accompanying the servers to learn how the servers will behave during a power overload. Caution – Most power supplies cannot support the maximum values on all outputs at the same time because that would exceed the total power supply output capacity. The load must be distributed among the outputs in a way that does not exceed their maximum values or the total output capacity of the power supply. PCI Bus Power The PCI bus in each server is designed to provide 15 watts of power multiplied by the number of slots in the PCI chassis. Thus, a four-slot PCI chassis has a total of 60 watts of power available. These 60 watts can be used in any manner that conforms to the PCI standard. A single PCI slot can support a card that requires up to 25 watts. Here are some examples of how you might populate a four-slot PCI chassis: 24 ■ Example 1: You install four 15-watt cards. These four 15-watt cards would use up all of the 60 watts of available power in the PCI chassis. They would also occupy all four of the available PCI slots. ■ Example 2: You install two 22-watt cards plus one 15-watt card. This combination of cards would use 59 watts of the 60 watts available. However, this card combination only uses three of the four available PCI slots. In all probability, you would have to leave the fourth slot empty in this example, unless you could find a PCI card that required only 1 watt. Site Planning Guide for Entry-Level Servers Version 1.2 • September 2002 Input and Output Power Each server covered by this guide is shipped by Sun with one or more power supplies, sufficient to support the maximum configuration of the server. Input Power Often, a cabinet has a primary and a secondary power strip rated at 20 amps and 120 VAC. The maximum amperage per power strip is governed by national and state codes. The U.S. National Electrical Code states that on a 20-amp circuit, only 16 amps should be used. Unless additional circuits are provided to some taller cabinets, power may limit the number of servers you can install. For international operation, consult the country or local electrical codes. The input power requirements listed in TABLE 4-6 are the maximum values for fully configured systems. While most systems do not often use the maximum power, you should install wiring capable of supporting the maximum power draw, to ensure enough margin in the installation. Output Power TABLE 4-6 provides the maximum output power consumption of each system. When calculating output power requirements for an installation, use the systems’ maximum output power specifications, to ensure that there is enough power to supply the systems’ maximum configurations. Maximum Heat Output and Cooling Computers and related equipment generate a considerable amount of heat in a relatively small area. In fact, data centers commonly have six to eight times the heat density of normal office spaces. This is because every watt of power used by a system is dissipated into the air as heat. The heat load in a data center is seldom distributed uniformly and the areas generating the most heat can change frequently. Further, data centers are full of equipment that is highly sensitive to temperature and humidity fluctuations. See TABLE 4-7 for the servers’ temperature and humidity specifications. Chapter 3 System Power and Cooling Requirements 25 Proper cooling and related ventilation of a server within a cabinet is affected by many variables, including the cabinet and door construction, cabinet size, and thermal dissipation of any other components within the cabinet. Therefore, it is the responsibility of the customer to ensure that the cabinet’s ventilation system is sufficient for all the equipment mounted in the cabinet. Airflow It is important to remember that the flow of air through the servers is essential to the proper cooling of the servers. Even though the data center air may be at a safe and steady temperature at one location, the temperature of the air entering each server is critical. Problems sometimes arise for these reasons: ■ One server is positioned so that its hot exhaust air is directed into the intake air of another server, thus preheating the intake air of the second server. ■ Servers are sometimes mounted in cabinets that restrict airflow excessively. This might occur because the cabinets have solid front or rear doors, inadequate plenums, or they might have cooling fans that work against the fans in the servers themselves. ■ A server might be mounted in a cabinet above a device that generates a very great amount of heat. All of the servers described in this guide draw in ambient air for cooling from the front and discharge heated exhaust air to the rear. The servers require that the front and back cabinet doors to be at least 63% open for adequate airflow. This can be accomplished by removing the doors, or by ensuring that the doors have a perforated pattern that provides an at least 63% open area. Maintain a minimum of 3.8-cm (1.5-inch) clearance between the systems and front and back doors of a cabinet. Note that the operating temperature for all of the systems is 5 to 35 oC (41 to 95 oF). These temperatures apply to the air taken in by each server at the point where the air enters the server. It is important to ensure that the temperature is within 5 to 35 oC at approximately 10 cm (4 inches) from the front of the server. This is because temperatures in the data center are different depending on where in the room the measurements are taken. Units of Measurement A standard unit for measuring the heat generated within (or removed from) a computer room is the British Thermal Unit (Btu). The heat produced by electronic devices such as computers is usually expressed as the number of Btu generated in an hour (Btu/hr). 26 Site Planning Guide for Entry-Level Servers Version 1.2 • September 2002 Watts is also a term used to express heat output and cooling. One watt is equal to 3.412 Btu/hr. For example, if you use 100 watts of power, you generate 341.2 Btu/hr. Air conditioning capacity is also measured in Btu/hr or watts. Large air conditioning systems are rated in tons. One ton of air conditioning is a unit of cooling equal to 12,000 Btu/hr (3517 watts). Heat Output and Cooling Requirements TABLE 4-6 lists the maximum heat output and cooling requirements of the systems. In addition to the heat load generated by the servers, some cabinets include fans, power sequencers, and other devices that generate heat. Be sure to obtain the heat output values of these devices from your cabinet supplier. To determine the heat output and cooling requirements of the rackmounted servers, add the Btu or watts for each machine in the rack. For example, if one server is putting out 1000 Btu/hr (293 watts) and another one is putting out 2000 Btu/hr (586 watts), the total heat generated is 3000 Btu/hr (879 watts). The air conditioning equipment then should be properly sized to cool at least 3000 Btu/hr (879 watts) to accommodate these two systems. If you only have wattage measurements and want to obtain the equivalent Btu rating, multiply the total wattage by 3.41 to obtain the Btu/hr. To calculate tons of air conditioning, multiply the total wattage by 0.000285. You can also use the following steps to quickly calculate the maximum amount of air conditioning needed in your data center. When doing so, be sure to include all the equipment in the room, not just the servers. 1. Add the maximum heat output (watts) for all equipment in the room. 2. Multiply the total wattage by 3.412 to obtain the Btu/hr rating. 3. Multiply the total wattage by 0.000285 to obtain the tons of air conditioning required (12,000 Btu/hr = 1 ton of air conditioning). Chapter 3 System Power and Cooling Requirements 27 28 Site Planning Guide for Entry-Level Servers Version 1.2 • September 2002 CHAPTER 4 System Specifications This chapter includes shipping, physical, rackmounting, electrical, environmental, clearance for service, and Sun rack specifications for the following systems: ■ ■ ■ ■ ■ ■ Sun Sun Sun Sun Sun Sun Enterprise 250 Enterprise 450 Enterprise 420R Fire 280R Fire V480 Fire V880 Shipping Crate Specifications TABLE 4-1 Shipping Crate Specifications1 250 450 420R 280R V480 V880 Height 35.75 in 90.80 cm 37 in 93.98 cm 17.25 in 43.80 cm 17.25 in 43.80 cm 24 in 60.96 43.63 in 110.80 cm Width 18 in 45.72 cm 22.5 in 57.15 cm 23.63 in 60.02 cm 23.63 in 60.02 cm 23.75 in 60.34 cm 23.63 in 60.02 cm Depth 34 in 86.36 cm 34 in 86.36 cm 37 in 93.98 cm 37 in 93.98 cm 31.5 in 80.01 cm 37 in 93.98 cm Weight 130 lb 58.97 kg 220 lb 99.80 kg 85 lb 38.60 kg 85 lb 38.60 kg 150 lb 68.04 kg 320 lb 145 kg On Pallet No Yes No No Yes Yes 1. Dimensions and weights are estimates based on fully configured systems, and are dependent on specific system configurations. 29 Physical Specifications TABLE 4-2 Physical Specifications 250 450 420R 280R V480 V880 Height 18.1 in 46.0 cm 22.87 in 58.08 cm 6.95 in 17.65 cm 6.95 in 17.65 cm 8.75 in 22.2 cm 28.1 in 71.4 cm Width 10.3 in 26.2 cm 17.64 in 44.80 cm 17.25 in 43.81 cm 17.25 in 43.81 cm 17.25 in 43.81 cm 18.9 in (tower) 48.0 cm (tower) 17.25 in (rack) 43.81 cm (rack) Depth 27.1 in2 68.8 cm 27.40 in3 69.59 cm 27.25 in 69.21 cm 27.25 in 69.21 cm 24 in 61 cm 32.9 in 83.6 cm Weight1 118 lb 53 kg 205 lb 94 kg 71 lb 32 kg 73 lb 33 kg 97 lb 44 kg 288 lb 131 kg Power Cord Length 8.2 ft 2.5 m 8.2 ft 2.5 m 6.56 ft 1.99 m 6.56 ft 1.99 m 8.2 ft 2.5 m 8.2 ft4 2.5 m 1. Weights are estimates based on fully configured systems, and are dependent on specific system configurations. 2. Depth is 28.8 in (73.2 cm) including the power supply handle. 3. Depth is 28.5 in (72.4 cm) including back panel handles. 4. Three 2.75-m (9-ft) cords are provided in the Sun Fire V880 rackmounting kit (Sun part number x9628A), which extend the original 2.5-m (8.2-ft) power cord lengths to 5.25 m (17.2 ft). 30 Site Planning Guide for Entry-Level Servers Version 1.2 • September 2002 Rackmounting Specifications TABLE 4-3 Typical Rack and Cabinet Depths Used by the Systems System Depth Rackmounting Depth Range3 Cabinet Depth 250 27.1 in1 68.8 cm 27.5 to 35.5 in 69.85 to 90.17 cm 34 in or greater 86 cm or greater 450 27.40 in2 69.6 cm 27.5 to 35.5 in 69.85 to 90.17 cm 34 in or greater 86 cm or greater 420R 27.25 in 69.2 cm 29.5 to 35.5 in 75.95 to 90.17 cm 34 in or greater 86 cm or greater 280R 27.25 in 69.2 cm 29.5 to 35.5 in 75.95 to 90.17 cm 34 in or greater 86 cm or greater V480 27.25 in 69.2 cm 23 to 34.5 in 58.42 to 87.63 28 in or greater 71.12 or greater V880 32.9 in 83.6 cm 34 to 36 in 86.36 to 91.44 cm 39 in or greater 99 cm or greater 1. Depth is 28.8 in (73.2 cm) including the power supply handle. 2. Depth is 28.5 in (72.4 cm) including back panel handles. 3. The rack depth range is for systems using Sun rackmounting equipment. (Rackmounting hardware is designed to fit a range of different cabinet depths.) TABLE 4-4 Rack Units Required by the Systems RU Required per System for Mounting 250 6 450 14 420R 4 280R 4 V480 5 V880 17 Chapter 4 System Specifications 31 Electrical Specifications All systems described in this document share the electrical specifications described in TABLE 4-5. TABLE 4-5 Electrical Specifications (All Systems) Specification Nominal Frequencies 50 or 60 Hz Nominal Voltage Range Auto ranging 100-240 VAC AC Operating Range 90-264 Vrms 47-63 Hz TABLE 4-6 describes the electrical specifications unique to each system. TABLE 4-6 Electrical Specifications (Specific Systems) 250 450 420R 280R V480 V880 2.8A @ 120 VAC 13.8A @ 120 VAC 5.07A @ 120 VAC 7.5A @ 120 VAC 10.0A @ 120 VAC 24.0A @ 120 VAC 1 1.4A @ 240 VAC 6.9A @ 240 VAC 2.54A @ 240 VAC 3.7A @ 240 VAC 5.0A @ 240 VAC 12.0A @ 240 VAC 2 Max AC Power Consumption 343 W 1664 W 603 W 890 W 1100 W 3000 W Max Heat Dissipation and Cooling Requirements 1170 Btu/hr 5680 Btu/hr 2080 Btu/hr 3140 Btu/hr 3751 Btu/hr 10,308 Btu/hr Max Current AC RMS 1. Total system current. For a Sun Fire V880 equipped with two power supplies, each power supply draws 12.0A @ 120 VAC. For a system equipped with three power supplies (N+1 configuration), each power supply draws 8.0A @ 120 VAC. If a third (redundant) power supply fails, each remaining power supply draws up to 12.0A @ 120 VAC. 2. Total system current. For a Sun Fire V880 equipped with two power supplies, each power supply draws 6.0A @ 240 VAC. For a system equipped with three power supplies (N+1 configuration), each power supply draws 4.0A @ 240 VAC. If a third (redundant) power supply fails, each remaining power supply draws up to 6.0A @ 240 VAC. 32 Site Planning Guide for Entry-Level Servers Version 1.2 • September 2002 Environmental Specifications Environmental Specifications for Systems in Operation (All Systems) TABLE 4-7 Specification Temperature1 41 to 95 oF 5 to 35 oC Relative Humidity Noncondensing 20% to 80% 27 oC max wet bulb Altitude 0 - 10,000 ft 0 - 3000 m 1. The front and back doors of the cabinet must be at least 63% open for adequate airflow. TABLE 4-8 Declared Acoustics Acoustics Rating 250 6.5 bels 450 6.9 bels 420R 6.9 bels 280R 6.9 bels V480 7.45 bels V880 6.7 bels Chapter 4 System Specifications 33 Vibration and Shock Specifications TABLE 4-9 Vibration Specifications1 Maximum Vibration Rating 250 0.2 g peak (swept sine) 0.0002 g2/Hz (random); vertical axis only (castered configuration); vertical and horizontal axis (foot glide configuration) 450 0.2 g peak, 3 perpendicular axes 420R 0.2 g peak (swept sine) 0.0002 g2/Hz (random); vertical axis only (castered configuration); vertical and horizontal axes (foot glide configuration) 280R 0.0002 g2/Hz, flat from Z-axis only V480 0.0001 g2/Hz, flat from Z-axis only V880 Deskside: 0.0002 g2/Hz (random) Rackmounted: 0.00015 g2/Hz (random) 1. Measured at 5-500 Hz. TABLE 4-10 Shock Specifications1 Maximum Shock Rating 250 4 g peak 450 4 g peak 420R 4 g peak 280R 3 g peak V480 10 g peak V880 Deskside: 4 g peak Rackmounted: 3 g peak 1. Measured at 11 milliseconds half-sine pulse. 34 Site Planning Guide for Entry-Level Servers Version 1.2 • September 2002 Cabinet and Rack Specifications TABLE 4-11, TABLE 4-12, and TABLE 4-13 provide the specifications for the Sun StorEdge Expansion Cabinet and the Sun Fire Cabinet, which are suitable enclosures for the servers described in this guide. There are many third-party cabinets and racks that are also suitable for mounting the Sun servers. TABLE 4-11 Cabinet and Rack Specifications (Crated) Sun StorEdge Expansion Cabinet Sun Fire Cabinet Height 96 in 244 cm 80.25 in 203.8 cm Width 54 in 137 cm 42.5 in 108 cm Depth 54 in 137 cm 47 in 119.5 cm Weight 524 lb 237.68 kg 558 lb 253.1 kg TABLE 4-12 Cabinet and Rack Specifications (Operational) Sun StorEdge Expansion Cabinet Sun Fire Cabinet Height 72 in 183 cm 75 in 190.5 cm Width 24 in 61 cm 23.9 in 60.7 cm Nominal Rack Opening 18 in 46 cm 18 in 46 cm Depth 36 in 91 cm 35.5 in (90.2 cm) without front door 37 in (94.9 cm) with front door Weight1 350 lb 159 kg 325 lb 147 kg Static Load Capacity 1300 lb 589 kg 1200 lb2 544 kg 1. This weight is the weight of the cabinet and two power sequencers only. The total weight of the cabinet also includes the systems and other equipment it houses. 2. The Sun Fire Cabinet has been tested to 1200 lb, though its total static load capacity is higher. Chapter 4 System Specifications 35 TABLE 4-13 Cabinet and Rack Power Sequencer Specifications Sun StorEdge Expansion Cabinet Sun Fire Cabinet AC Voltage Rating 200-240 VAC 200-240 VAC Frequency Range 47-63 Hz 47-63 Hz 24A 24A 4.4 kW N/A Current @ 240 VAC Max Power Capacity 1 1. This is the theoretical maximum power capacity of the cabinet. This number should not be used to calculate power and cooling requirements for your installation. Use the combined power consumption figures of the equipment being installed in the cabinet instead. See TABLE 4-5 and TABLE 4-6. Clearance for Service Specifications TABLE 4-14 Clearance Specifications for Servicing the Rackmounted Systems1 Sun Sun Sun Sun Sun Enterprise 250 Enterprise 450 Enterprise 420R Fire 280R Fire V480 Sun Fire V880 Front 36 in 91.44 cm 48 in 121.92 cm Rear 36 in 91.44 cm 36 in 91.44 cm Right 36 in 91.44 cm 36 in 91.44 cm Left 36 in 91.44 cm 36 in 91.44 cm Top 36 in 91.44 cm 36 in 91.44 cm 1. These specifications refer to systems that are fully extended from the rack. 36 Site Planning Guide for Entry-Level Servers Version 1.2 • September 2002 5 CHAPTER Site Planning Checklist TABLE 5-1 organizes the site planning tasks into a checklist that you can use during the site planning process. TABLE 5-1 Site Planning Checklist Requirement Completed Task Configuration Yes__No__ Have you determined the hardware configuration for each system? Yes__No__ Have you determined the type and number of cabinets and racks you need? Yes__No__ Have you determined how you will populate each rack? Yes__No__ Have you determined which external peripherals, such as terminals, monitors, keyboards, SCSI devices, and so forth, the systems require? Yes__No__ Does the data center environment meet the system specifications for temperature and humidity? Yes__No__ Have you determined the thermal load, heat dissipation, and air conditioning requirements of all equipment in the data center? Yes__No__ Can you maintain the data center environment when certain failures occur, such as power failure, air conditioning unit failure, or humidity control unit failure? Yes__No__ Is fire suppression and alarm equipment installed? Yes__No__ Have you determined the maximum power requirements of the systems? Yes__No__ Have you considered using an alternate source of power for grid independence and backup power for the local sub-station? Yes__No__ Do you have sufficient power receptacles for each system and its peripherals? Yes__No__ Are the power receptacles within reach of the racks? Yes__No__ Have you installed and labeled the circuit breakers? Environmental Power 37 TABLE 5-1 Site Planning Checklist (Continued) Requirement Completed Task Physical Yes__No__ Does the facility’s loading dock meet standard common carrier truck requirements? If not, have you made other arrangements for unloading the racks and systems, such as providing a fork lift? Yes__No__ Are pallet jacks or carts available to move the systems and racks from the loading dock to the computer room? Yes__No__ Will the equipment fit through the access route and into the computer room? Yes__No__ Have you calculated the weight of each rack with all the equipment installed within it? Yes__No__ Is the data center floor able to support the weight of the systems and racks? Yes__No__ Have you established where you will locate each rack on the data center floor? Yes__No__ Are the systems and racks positioned so that the heated exhaust air of one system does not enter the air inlet of another system? Yes__No__ Is there sufficient room around the racks for system access and maintenance? Yes__No__ Are there sufficient number of people available to unload, unpack, and install the systems into the racks? Yes__No__ Have system administrators and service technicians enrolled in appropriate training courses to upgrade their skills, as necessary? Yes__No__ Have you acquired all the hardware needed to set up the systems and racks? Yes__No__ Have you selected a date for system installation? Miscellaneous 38 Site Planning Guide for Entry-Level Servers Version 1.2 • September 2002






















































