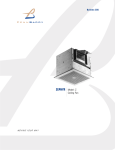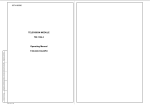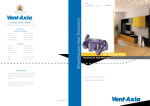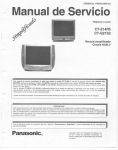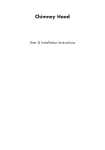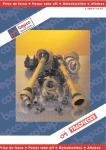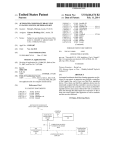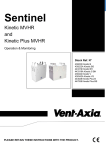Download Vent-Axia Air Minder Plus Unit installation
Transcript
ABC WHOLE HOUSE HEAT RECOVERY UNIT Installation, Connection and set up Instructions READ INSTRUCTIONS IN CONJUNCTION WITH ILLUSTRATIONS PLEASE SAVE THESE INSTRUCTIONS Installation and Wiring Instructions for Air Minder Plus Heat Recovery Unit (HRU). IMPORTANT: READ THESE INSTRUCTIONS BEFORE COMMENCING THE INSTALLATION DO NOT install this product in areas where the following may be present or occur: • Excessive oil or a grease laden atmosphere. • Corrosive or flammable gases, liquids or vapours. • Ambient temperatures higher than 50°C or less than –10°C. • Relative humidity above 90% • Possible obstructions which would hinder the access to or removal of the Unit. SAFETY AND GUIDANCE NOTES • • • • • • • • • • • • • • • • • • • All wiring must be in accordance with building Regulations and the current I.E.E. Wiring Regulations (BS7671), or the appropriate standards of your country. The installation should be, inspected and tested by a suitably qualified person after completion. The Unit should be provided with a local double pole isolator switch having a contact separation of at least 3mm. Ensure that the mains supply (Voltage, Frequency and Phase) complies with the rating label. It is recommended that the connection to the unit is made with flexible cable. This Unit should not be used where it is liable to be subject to direct water spray from hoses etc. This HRU’s condensate drain must be connected to the building foul water drainage system. If an extract grille associated with the HRU is sited in a room containing a fuel burning appliance, the installer must ensure that air replacement is adequate for both appliances. Ensure that the HRU’s external grilles are a minimum of 2m apart and located at least 600mm away from any flue outlet. If the ductwork passes through an unheated loft void or similar location, it should be insulated. Certain applications may require the installation of sound attenuation to achieve the sound levels required. The unit must not be connected directly to a Cooker Hood or Tumble Dryer. The Condensate Waste pipe must be insulated if it passes through an unheated loft void. The Supply and Exhaust Valves must be fully opened prior to commissioning. The Supply air must be drawn from the exterior of the property. The internal Drain Tray condensate outlet should be clear of debris prior to commissioning. The Supply and Exhaust Valves must be positioned a minimum of 300mm from a wall to enable the airflow measuring equipment to fit correctly over the Valve. The unit should be allowed to stabilise during commissioning for a minimum period of 5 minutes when changing between the Low, Medium and Boost speeds. When the unit is fitted in a new build property the Supply and Extract Filter should be checked at one month intervals for the first six months. When the unit is used in conjunction with open flue appliances (see Frost Protection, section I pg 11) an electrical duct heater must be placed in the Supply (cold fresh air duct, colour green). PRE-INSTALLATION. 1. Measure the access to ensure that the HRU will pass through the access into the loft space (See below). The Unit can be installed fully assembled or where the hatch space is limited it is designed so that it can pass through a 450mm square hole and be assembled in the loft void. 1500mm Minimum Clearance 450mm 450mm 2. The following factors must be considered prior to the installation of the HRU: ¾ The Unit’s Condensate drain should be connected to the building foul water drainage system. ¾ The Unit must be positioned to allow for the access and removal of the Unit‘s Filters and Heat Recovery Cube for maintenance purposes. ¾ Avoid sudden ductwork bends or transformations close to the Unit. ¾ Use flexible connections between the rigid ductwork and the unit spigots. 2 AIRMINDER PLUS has been designed and packaged to be easily installed by one person. For ease of handling and installation the Air Minder Plus HRU is delivered in two cartons: Carton 1 CARTON 1 ITEM 1 1 – MAIN BODY 2 – CONDENSATION TUBING 3 – DRAIN ELBOW 4 – FOUR FEET / FIXINGS 5 _ ANGLED MOUNTING BRACKETS 6 – SET OF FOUR CONNECTION SPIGOTS 7 – L.C.D. CONTROLLER Carton 2 8 – TWO FAN BLOWER UNITS 9 – TWO INLETS ITEM 5 CARTON 2 ITEM 6 (4-OFF Sets) ITEM 8 (2 off) ITEM 4 (4-OFF) ITEM 2 ITEM 9 (2 off) ITEM 7 ITEM 3 A. PREPARATION. 1. Remove the contents from Carton 1. 2. Remove the Air Filters from the main body. 3. Release the six yellow locking Straps (The two end Straps have locking screws) and lift the Top Housing away from the Base Housing. 4. If the HRU is to be passed through a restricted space, release the screws on the side of the Heat Recovery Cube and remove the Cube. 3 B. ASSEMBLY. 1. Fit the four feet to the Base Housing for floor fixing. 2. Insert the Heat Recovery Cube into the Base Section and secure the Cube into position. 3. Pull out the four Spigot Locking Clips. 4. Locate the Fan Blower Units (Item 8) from carton 2 either side of the Electrical Control Box, and the Inlets (Item 9) into the retaining grooves on the other side of the Base Housing. Inlet (Item 9) Inlet (Item 9) Fan blower unit (Item 8) Electrical control box Fan blower unit (Item 8) Ensure the Fan Units (Item 8) are on either side of the Electrical Control Box and the Inlets (Item 9 ) are on the opposite side. Unit Locking Straps 5. Locate the Top Housing onto the Base Housing and secure into position using the yellow Locking Straps and tighten the locking screws. Filter B Filter A Spigot Locking Clips (At the base of the spigots) Spigot Locking Clips (At the base of the spigots) 6. Rotate the Blower Units and the Inlets to the most convenient position to suit the direction of the ductwork. 7. Lock the spigots into position by Pushing the yellow Spigot Locking Clips into the Base Housing, until they are flush. 8. Insert the Air Filters (A and B) into the Top Section. 4 C MOUNTING Note: Ensure that horizontal units are installed with a 5° fall towards the condensate drain point. TYPICAL MOUNTING 1. The HRU should be secured to the support timbers by 4 Woodscrews (25mm long x N°10 Round Head) 2. The angled brackets assembled with the Anti Vibration Mountings supplied to be attached to the feet of the HRU orientate to the diagram below for loft or ceiling mounting. Ceiling mounting Loft mounting Fit assembled 5° angled brackets Ceiling joist Roofing joist Condensate connection Condensate connection Fit assembled 5° angled brackets D. CONNECTION SPIGOTS SPIGOT ASSEMBLY Spigot Sizes: AM PLUS 290 – 150mm ø AM PLUS 375 – 200mm ø Assembled spigot 1. Apply clear silicone sealant (Not supplied) to each spigot assembly as shown. Wipe off any excess sealant to make a good air tight seal. 2. For convenience the connection spigots can be fixed in one of four positions, using the bayonet design. 5 (Colour: Orange) (Colour: Green) EXTRACT (Warm Stale Air) SUPPLY (Cold Fresh Air) from the Dwelling Intake from Outside (Colour: Yellow) (Colour: Red) DISCHARGE (Cold Stale Air) to Outside SUPPLY (Warm Fresh Air) Electrcal Control Box to the Dwelling E. CONDENSATE DRAIN. Installation. 1. Site for fitting of drain elbow Remove the quarter turn Drain Plug seal (item1) shown and insert the quarter turn Drain Elbow (Item 3), connect the Tubing (Item 2) to the Drain Elbow and secure with a Clip Band. Align the Drain Elbow with the waste pipe to ensure there are no abrupt bends or restrictions in the Tubing. Electrical control box View inside base housing for loft mounting Note: Ensure that units are installed with a 5° fall towards the condensate drain point. 2. Connect the tubing (Item 2) to Drain Elbow and secure into position with a Clip Band. Align the elbow with the condensate waste pipe to ensure there are no abrupt bends or restrictions in the Tubing. 3. Install the condensate drainage Tubing in accordance with the diagram. 4. Ensure the water trap is below the Drain Elbow outlet ‘A’. Site for fitting of drain elbow Electrical control box aperture View inside top housing for ceiling mounting DRAIN ELBOW SILICON SEALER A CLIP BAND WATER TRAP 6 FALL TOWARDS THE BUILDINGS DRAINAGE SYSTEM INSTALLING THE CONTROLLER 1. Insert a small flat bladed screwdriver into the small slot at the base of the controller, push the release catch in and gently lever upwards to remove the front cover of the controller by pulling the cover away from the back box. 2. Fix the back box in the position required using the 2 key hole slots the countersink at the top of the slots provides permanent fixing. Fixing Slots. CONTROLLER 1. The 4 core SELV cable is wired to the controller terminals in the following order: L.C.D Controller 2. Replace the Controller’s front cover. AB CD BLUE / WHITE ORANGE / WHITE WHITE / ORANGE WHITE / BLUE AB CD JP 200 CON 7 BOOST HRU Control Panel F. WIRING. WARNING: THE FAN AND ANCILLARY CONTROL EQUIPMENT MUST BE ISOLATED FROM THE POWER SUPPLY DURING THE INSTALLATION / OR MAINTENANCE. Unscrew the three retaining screws and remove the Electrical Control Box Cover. 7 Connections. External Sensor Connector (Where appropriate) Internal Temperature Sensors (Pre-Connected) Summer Bypass Pre-Connected (If Fitted) N ~ L Dip Switches 1 Phase Supply (220-240V 50Hz). 3A FUSE Controller Connector L N AB CD JP 200 CON 7 BOOST (Colour: Yellow) (Colour: Red) HRU Control Panel Motor Connections FANS. 1. Route the blower unit cable in the Cable Retaining Groove on the Fan Blower and around the outside groove to the base of the Electrical Control Box. 2. Connect the Connector Plugs from each Blower Unit to the Terminal Connection Sockets on the Connection Board. 3. Feed any excess cable into the recesses on either side of the Electrical Control Box and clamp the Cable securely into position. MAINS CONNECTION. ¾ Connect the mains power supply to the HRU. HOUSE VOLUME SELECTION. ¾ Select the Total House Volume from the table below and set the Dip Switches to the speed required. AM PLUS 290 House Volume AM PLUS 375 House Volume ¾ ¾ ¾ ¾ Setting 1 Setting 2 Setting 3 Setting 4 265m3 310m3 355m3 400m3 Low 60 m3/h Med 120 m3/h High 200 m3/h Low 70 m3/h Med 140 m3/h High 230 m3/h Low 80 m3/h Med 160 m3/h High 270 m3/h Low 90 m3/h Med 180 m3/h High 290 m3/h 400m3 466m3 555m3 600m3 Low 90 m3/h Med 180 m3/h High 290 m3/h Low 100 m3/h Med 210 m3/h High 330 m3/h Low 120 m3/h Med 250 m3/h High 360 m3/h Low 135 m3/h Med 270 m3/h High 380 m3/h Replace the HRU’s Control Box’s Cover. Switch the Unit On at the Switch Fused Spur box and follow the controller set up sequence, described in the next Section G. Ensure the HRU is working correctly. Note: The System operating noise level will be significantly higher when operating on the High speed. 8 G INSTALLER SET UP INSTRUCTIONS FOR THE CONTROLLER Switch on the power at the Switch Spur Box to provide the power to the Heat Recovery Unit. G:1 On start up the screen will display: S e t S u n DAY (Flashing) G:2 > C I o c k HOUR MINUTES Setting the Day S e t C I o c k 0 : 0 0 T u e > > Press the “ Set ” Key, the Day will remain on and the Hour will start to flash. SET Setting the Hour Press the “Λ ” or “ V ” Key to set the Hour. S e t C I o c k 1 1 : 0 0 T u e > > Press the “ Set ” Key, the Hour will remain on and the Minutes will start to flash. G:4 SET 0 : 0 0 Press the “Λ ” or “ V ” Key to set the Day. G:3 0 : 0 0 > S e t C l o c k S u n SET Setting the Minutes Press the “Λ ” or “ V ” Key to set the Minutes. Press the “ Set ” Key, the Minutes will remain on and the display will scroll to the next setting screen. Daytime Running Night-Time Running G:5 T u e 1 1 : 1 5 > S p e e d > The System Default Settings are: M e d i u m SET 06:00 to 22:30 Medium Speed 22:30 to 06:00 Low Speed Setting the Service Providers Telephone Number The Service provider can enter their telephone number. Press the “Λ ” of “ V ” Key to set the 1st Number. Press the “ Set ” Key, the Number will remain on and move to the 2nd number to be set. Repeat these steps until the Service Number has been entered. Press the “ Set ” Key, until the display screen displays the Normal Running Screen (see G:4 screen). Press “V” Key for 5 seconds to reset the telephone service number. 9 G:6 Adjusting the Medium Airflow Rates Ru n n i n g Press the “ V ” “Λ ” and `set’ Keys for more than 5 seconds until the display changes to the screen opposite. T i me 0 0 0 2 0 v SET v Press the “Λ ” until the display changes to the screen opposite. The present rate number for each is shown. Press `SET’ to adjust intake rate, `SET’ again for Exhaust rate and SET again to store the new values. I n t a k e E x h a u s t M0 8 M0 8 v SET v The external pressure head available is a minimum of 200Pa at all speeds. However, the higher the resistance of the system the higher will be the power that is consumed. Take care to design, install and commission the system with the least resistance in order to minimise power consumption. The figures quoted are nominal air flows which are subject to the design, installation and commissioning of the complete ventilation system. The medium and boost inlet and extract flows can be adjusted independently via the controller as described in the Fitting and Wiring information. Air Minder Plus 290 rate numbers and corresponding Airflow rates, Nominal setting shown bold House size 1 Low 1 Medium 2 Boost 9 60 70 3 200 House size 2 Low 2 70 Medium 3 80 4 Boost 10 230 House size 3 Low 3 80 Medium 4 90 5 Boost 11 270 House size 4 Low 4 90 Medium 5 120 6 Boost 12 290 Air Minder Plus 375 rate numbers and corresponding House size 1 Low 1 Airflow rates, Nominal setting Medium 2 shown bold Boost 9 90 100 3 290 House size 2 Low 2 100 Medium 3 120 4 Boost 10 330 Press the Boost Button * for 12 seconds to reset to factory default setting. House size 3 Low 3 120 Medium 4 135 5 Boost 11 360 House size 4 Low 4 135 Medium 5 180 6 Boost 12 380 10 80 4 90 5 120 6 140 7 160 8 180 90 5 120 6 140 7 160 8 180 9 200 120 6 140 7 160 8 180 9 200 10 230 140 7 160 8 180 9 200 10 230 11 270 120 4 135 5 180 6 210 7 240 8 270 290 135 5 180 6 210 7 240 8 270 9 180 6 210 7 240 8 290 10 330 210 7 270 9 290 10 330 11 360 240 8 270 9 IF DIFFERENT RUNNING TIMES ARE REQUIRED, REFER TO THE USER HAND BOOK. G:7 Adjusting the Boost Airflow Rates Ru n n i n g Press the “ V ” “Λ ” and `set’ Keys for more than 5 seconds until the display changes to the screen opposite. T i me 0 0 0 2 0 v SET v Press the “Λ ” until the display changes to the screen opposite. The present rate number for each is shown. Press `SET’ to adjust intake rate, `SET’ again for Exhaust rate and SET again to store the new values. v Air Minder Plus 290 rate numbers and corresponding House size 1 Airflow rates, Nominal setting Low 1 shown bold Medium 5 Boost 3 I n t a k e E x h a u s t B1 2 B 1 2 v SET 60 120 80 4 90 5 120 6 140 7 House size 2 Low 2 70 Medium 6 140 Boost 4 90 5 120 6 140 7 160 8 180 9 200 10 230 House size 3 Low 3 80 Medium 7 160 Boost 5 120 6 140 7 160 8 180 9 200 10 230 11 270 House size 4 Low 4 Medium 8 Boost 6 160 8 180 9 200 10 230 11 270 12 290 135 5 210 7 240 8 90 180 140 7 Air Minder Plus 375 rate numbers and corresponding House size 1 Low 1 90 Airflow rates, Nominal setting shown bold Medium 5 180 Boost 3 120 4 180 6 160 8 180 9 200 270 9 290 House size 2 Low 2 100 Medium 6 210 Boost 4 135 5 180 6 210 7 240 8 270 9 290 10 330 House size 3 Low 3 120 Medium 7 240 Boost 5 180 6 270 9 290 10 330 11 360 210 7 House size 4 Low 4 135 Medium 8 270 Boost 6 210 7 240 8 11 240 8 270 9 290 10 330 11 360 12 380 H EXTERNAL SENSOR CONNECTIONS Select the required External Sensors. Ambient Response Humidity Sensor (56 35 50) Ecotronic Humidity Sensor (56 35 32) Visionex PIR (45 07 26) 5 4 3 N 5 L 4 3 N N ~ L L 1 Phase Supply (220-240V 50Hz). 3A FUSE L.C.D Controller L N AB CD JP 200 AB CD CON 7 BOOST HRU Control Panel BLUE / WHITE ORANGE / WHITE WHITE / ORANGE WHITE / BLUE I FROST PROTECTION. Standard Frost Protection. When the external intake air temperature is between 0ºC and -5ºC the defrost mode will automatically activate. This mode will reduce the supply airflow rate and increase the extract airflow rate to prevent frost forming on the heat exchanger. When the external intake air temperature is below -5ºC the defrost mode will automatically activate. This mode will automatically switch off the supply fan, the extract fan will continue to run at a reduced rate to prevent frost forming on the heat exchanger. Open flue appliances (F/FB Models Only). In installations where a negative pressure within the dwelling is not permitted, a link must be fitted between the JP 200 terminals on the HRU Control Panel. When this link is in position and the external air temperature drops below -1ºC the summer bypass will open and the supply fan will continue to run, allowing external air to bypass the heat exchanger and enter the dwelling. JP 200 CON 7 BOOST AB CD L N JP 200 Blue Link HRU Control Panel J SUMMER BYPASS. The Bypass damper activates when the outside air temperature is equal to or below the pre-set ‘Comfort Temperature’ (adjustable between 16° and 30°C). The unit’s internal damper opens allowing the cooler fresh air from the outside to bypass the Heat Recovery Cube and reduce the internal temperature to the required pre-set ‘Comfort Temperature’. When the inside air temperature reaches the pre-set ‘Comfort Temperature’ the Bypass Damper closes. 12 VENT-AXIA SALES CENTRES ENGLAND & WALES NATIONAL CALL CENTRE Newton Road, Crawley West Sussex RH10 9JA Telephone: 01293 530202 Fax: 01293 565169 REPUBLIC OF IRELAND Vent-Axia Ventilation Ltd. 921 Western Road Industrial Estate Naas Road, Dublin 12. Telephone: (01) 450 4133 Fax: (01) 450 4570 Did you find these instructions easy to use? We value your comments, contact us via: Email: [email protected] The Vent-Axia Guarantee Applicable only to products installed and used in the United Kingdom. For details of the Guarantee outside of the United Kingdom contact your local supplier. Vent-Axia guarantees this product for two years from the date of purchase against faulty material or workmanship. In the event of any part being found to be defective, the product will be repaired, or at the Company’s discretion the product will be replaced without charge, provided that the product: 1). 2). 3). 4). Has been installed and used in accordance with the instruction given with each unit. The electricity supply complies with the rating label. Has not been misused, neglected or damaged. Has not been modified or repaired by any person not authorised to do so by Vent-Axia. IF CLAIMING UNDER THE TERMS OF THE GUARANTEE Please return the complete product, carriage paid to your original supplier by post or in person. Please ensure that it is adequately packed and accompanied by a letter clearly marked ‘Guarantee Claim’ stating the nature of the fault and providing proof of the date and source of purchase. As part of the policy of continuous product improvement Vent-Axia reserve the right to alter specifications without notice Head Office: Fleming Way, Crawley, West Sussex RH10 9YX Tel: 01293 526062 Fax: 01293 551188 Internet site at: www.vent-axia.com 42 57 67 O 0608 13













